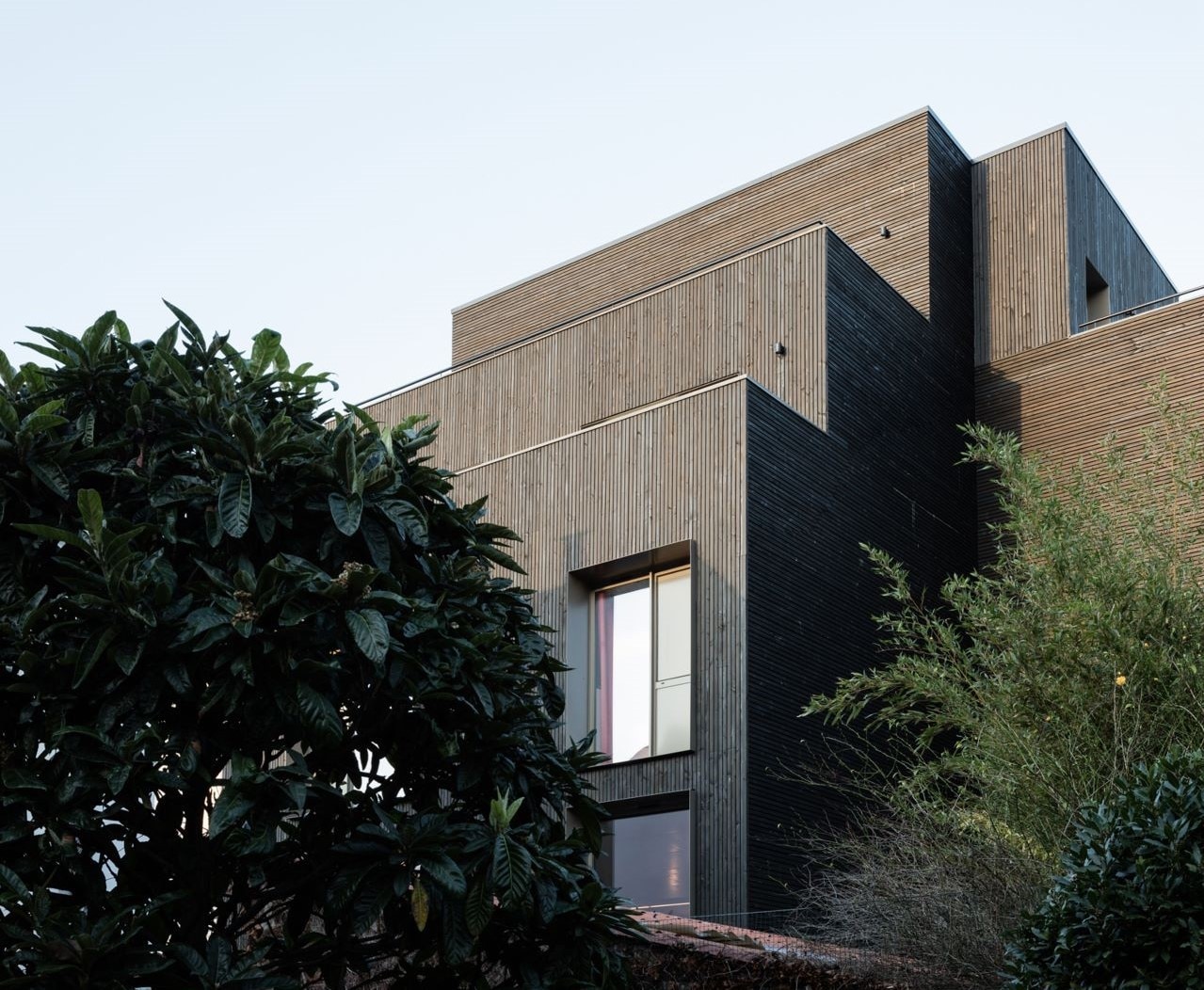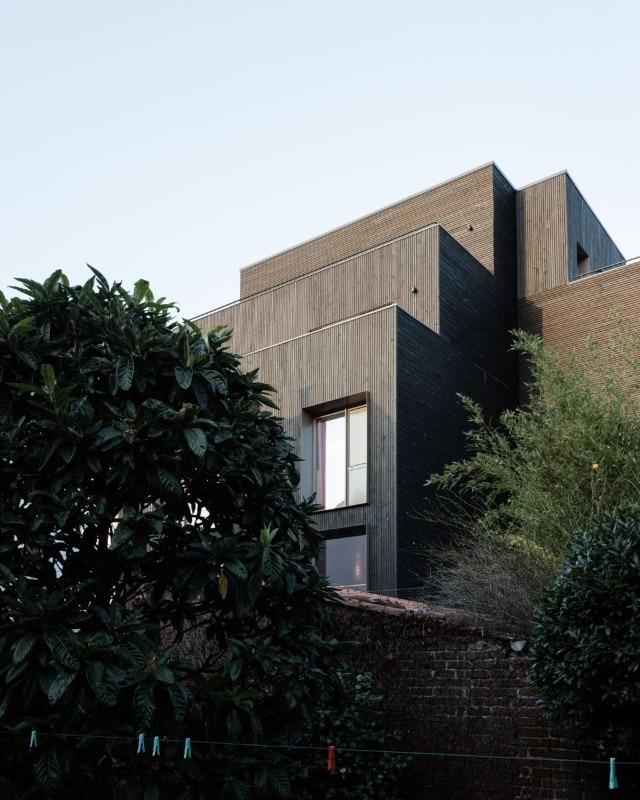RMDM Architectes’ project for Saint-Ouen, a small municipality in Île-de-France, is a mixed-use building for offices and flats. An architectural studio and four apartments live together in the same complex, located in the urban fabric among low, heterogeneous constructions, next to the town’s historic flea market.
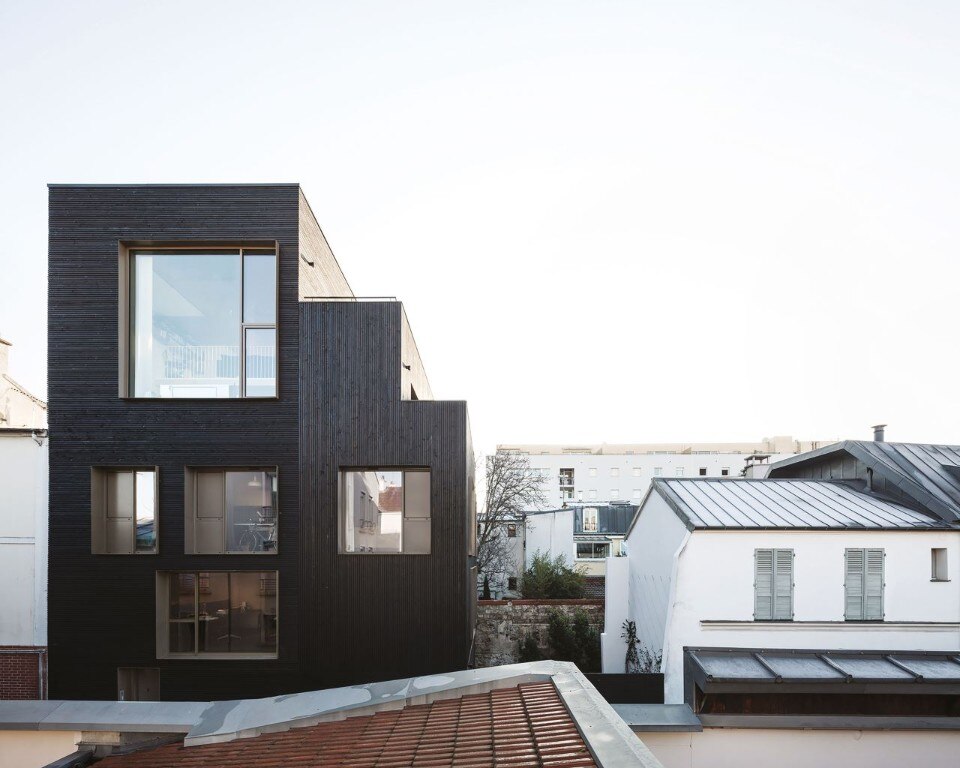
The aim of the project was to create on a small plot of land a building integrated into the residential context, able to combine two different functions and at the same time guarantee privacy and a quality setting. The result is a five-storey terraced volume, built with a construction system of concrete beams and pillars which allows maximum use of space.
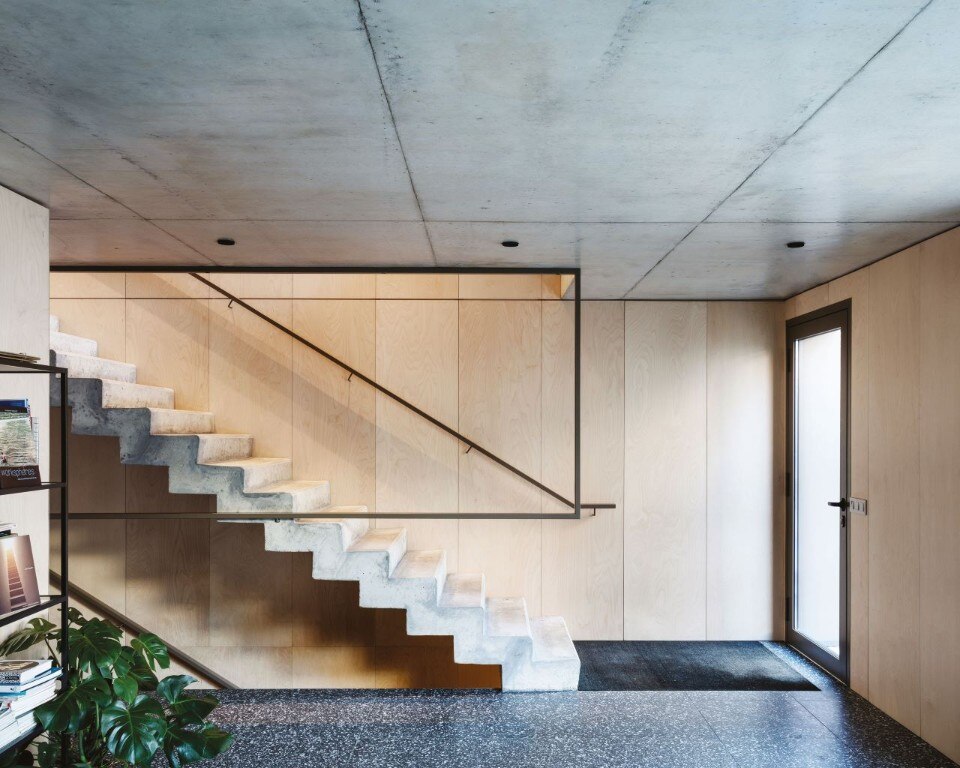
Offices occupy three levels: the basement, where a storage and a meeting room are located, the ground floor with cafeteria and partners’ studio, and the first level, defined by an open plan dedicated to the work area. The architectural team also has a 50 square metre courtyard, which not only represents an opening in the neighbourhood’s dense residential environment but also serves as a connector between the city and the workspace.
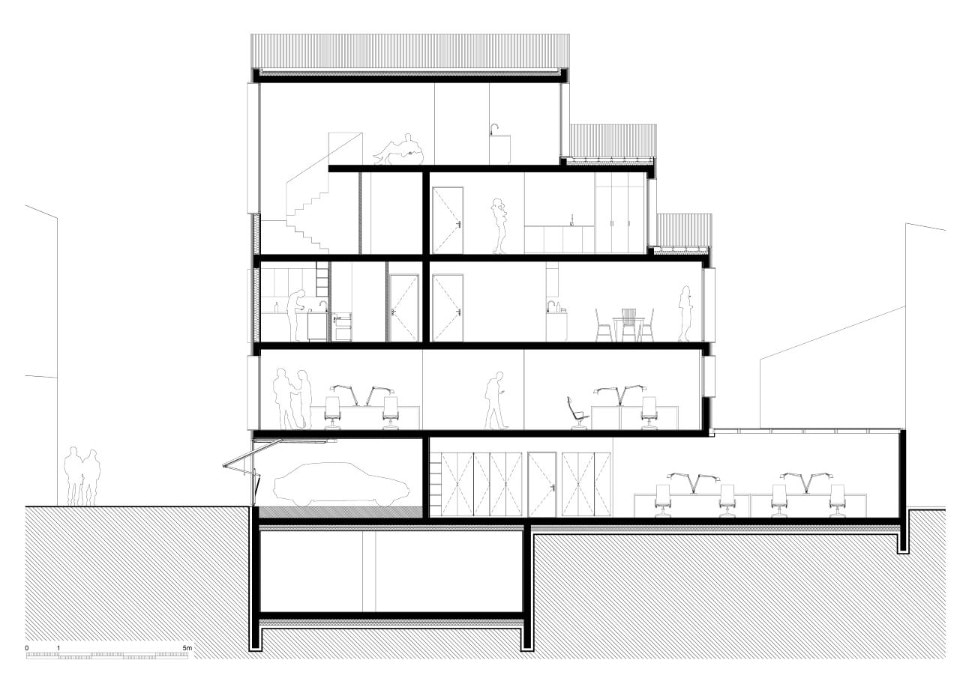
The flats are located in the upper part of the building and range from studios to three-room apartments and duplexes: they are bright spaces with large windows and spacious terraces. The dark wood exterior cladding leaves space for openings with metal frames, which play with the composition and rhythm of the facade through different shapes and positions.
- Project:
- Mixed-use building
- Location:
- 39, rue Eugène Lumeau, Saint-Ouen, France
- Program:
- Offices and housing
- Architects:
- RMDM Architectes
- Manufacturers:
- Mizrahi, Betelec, Pouget, Charly Broye
- Cost:
- 1,000,000 €HT
- Area:
- 505 sqm
- Completion:
- 2019


