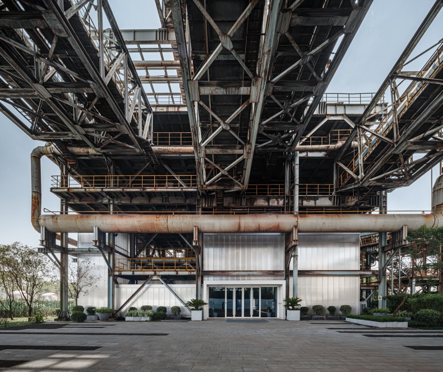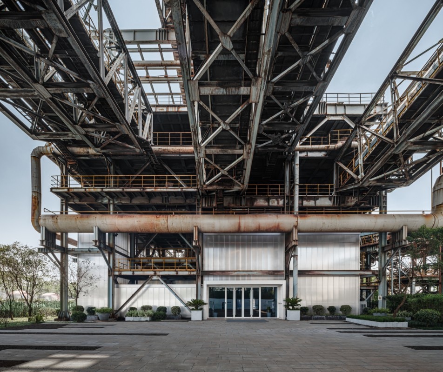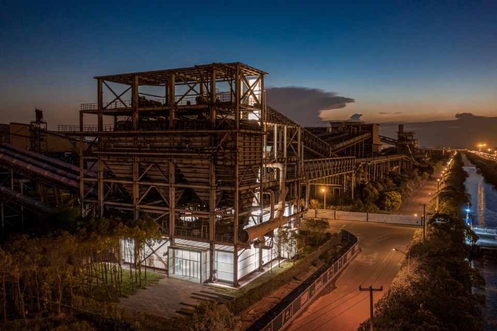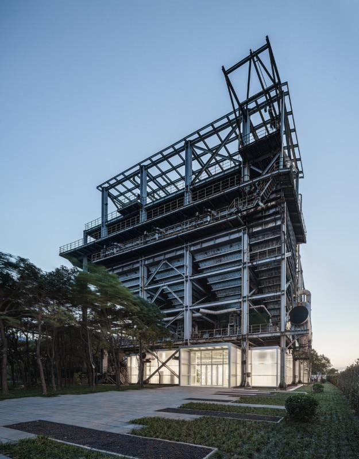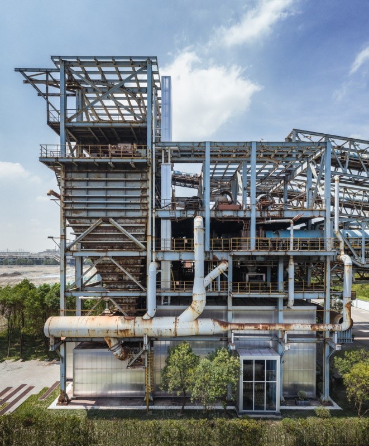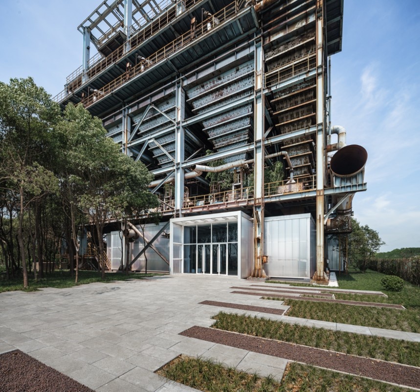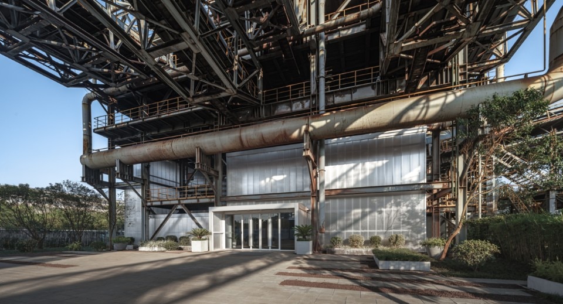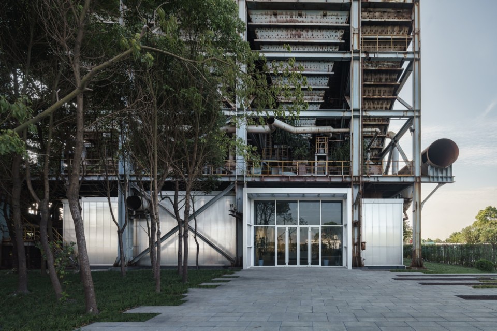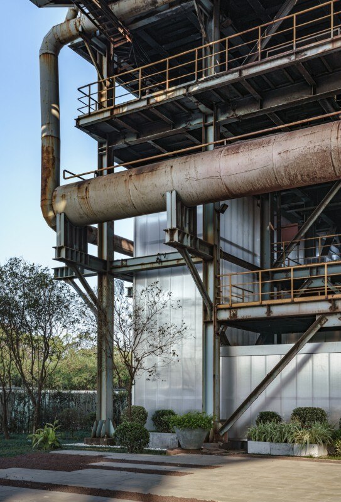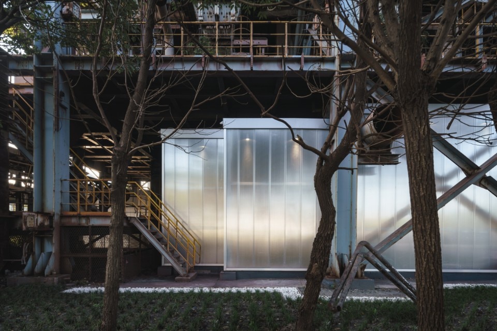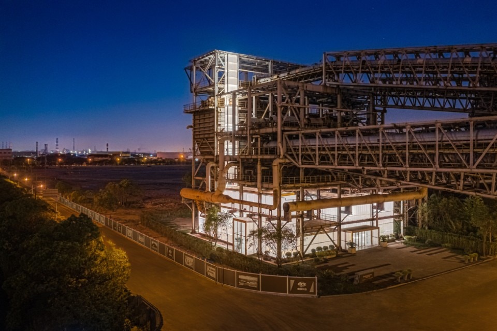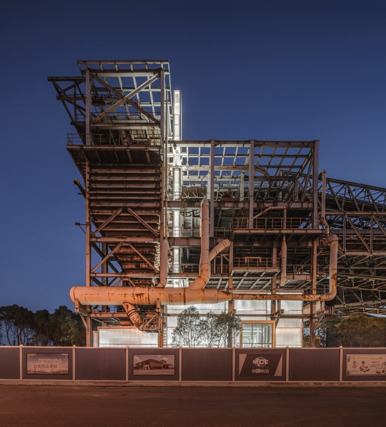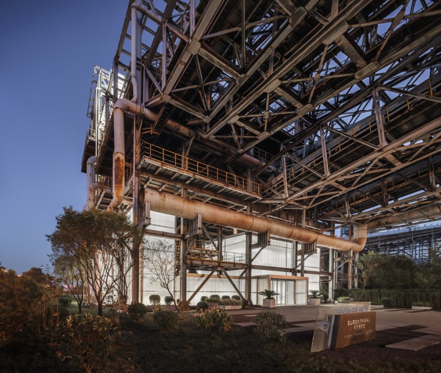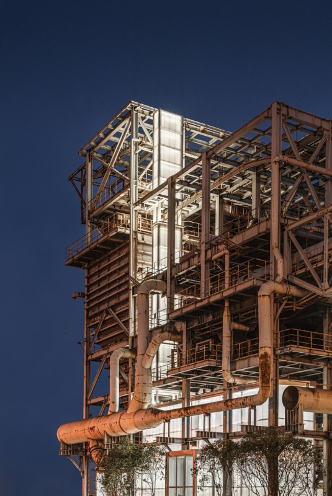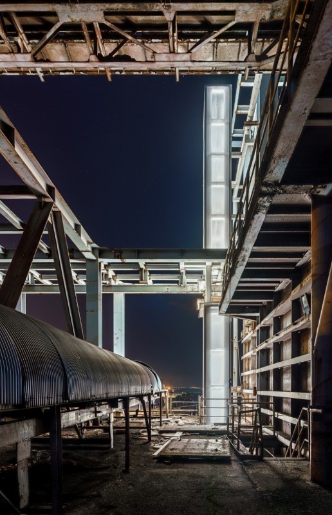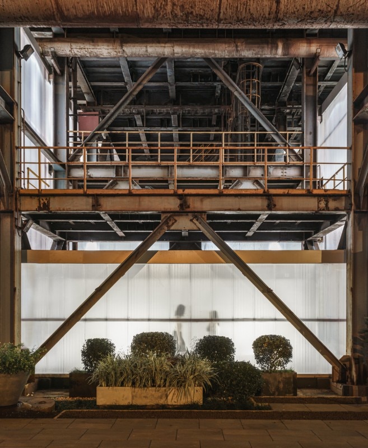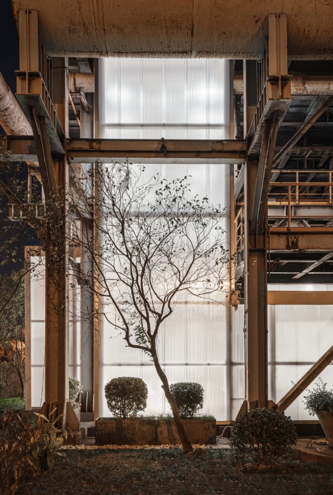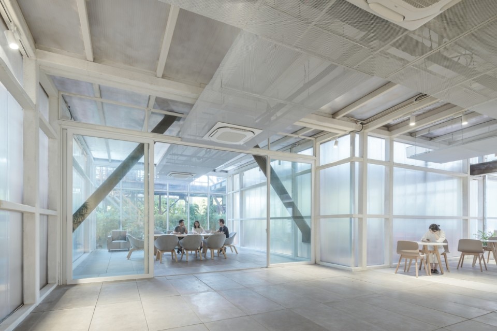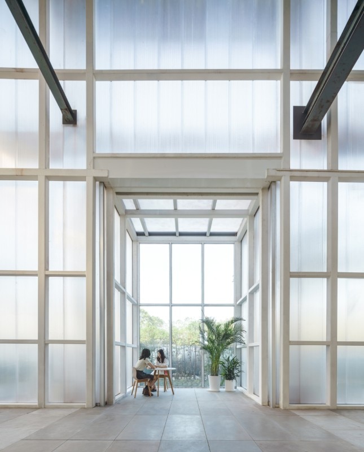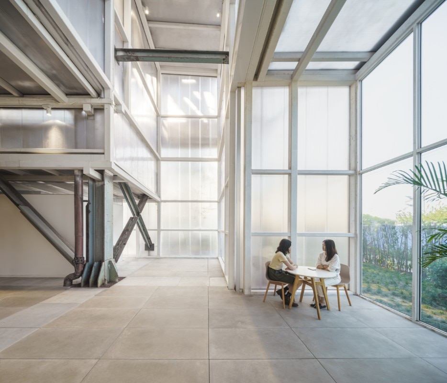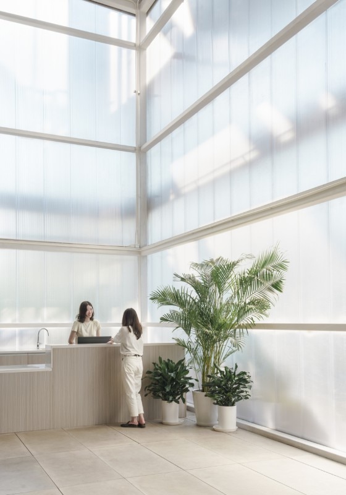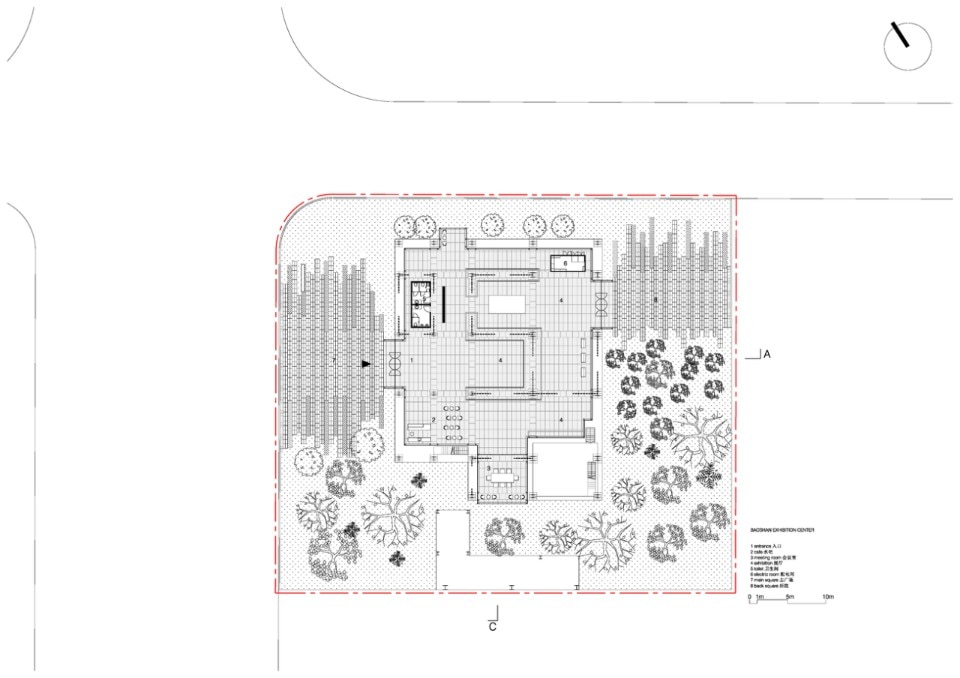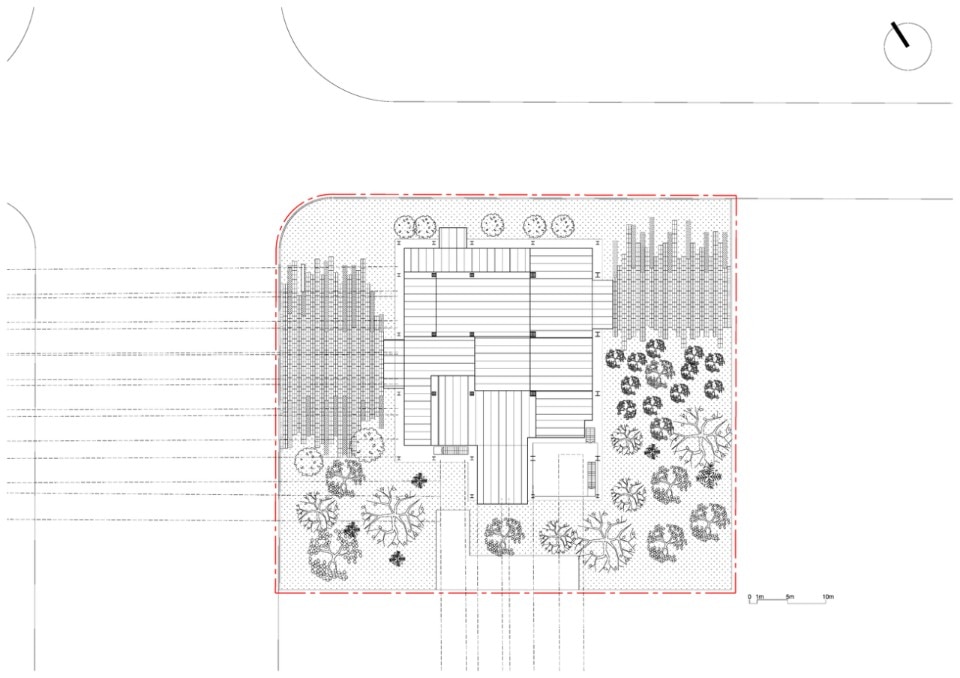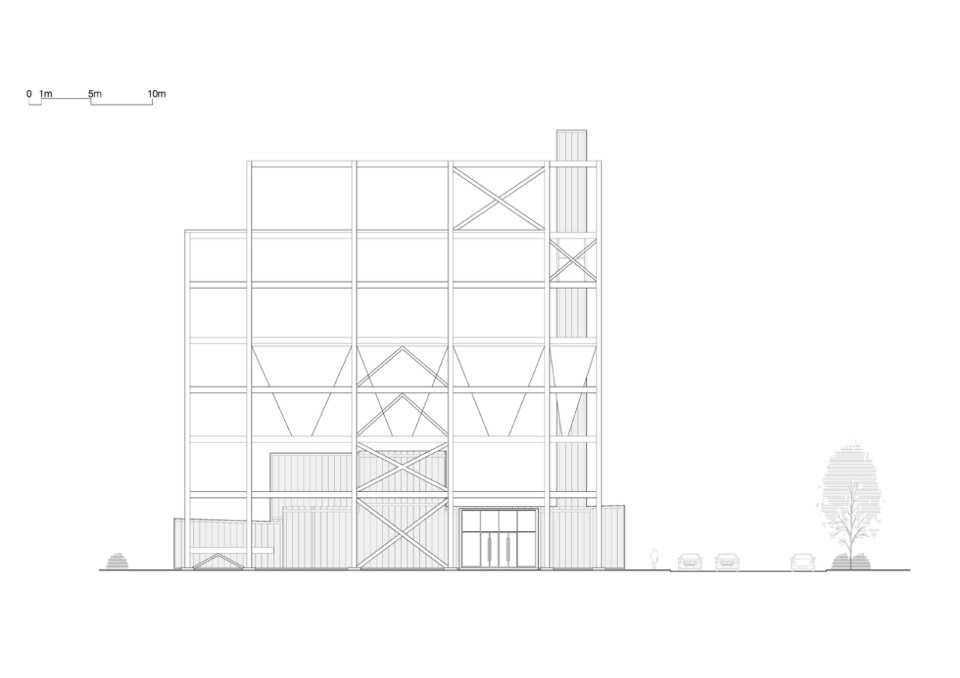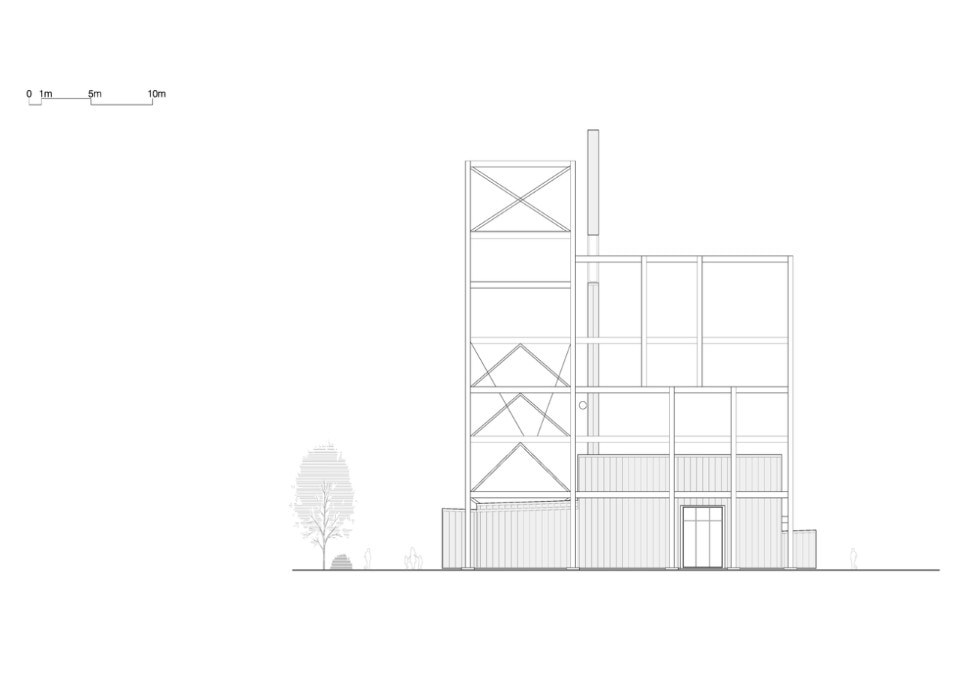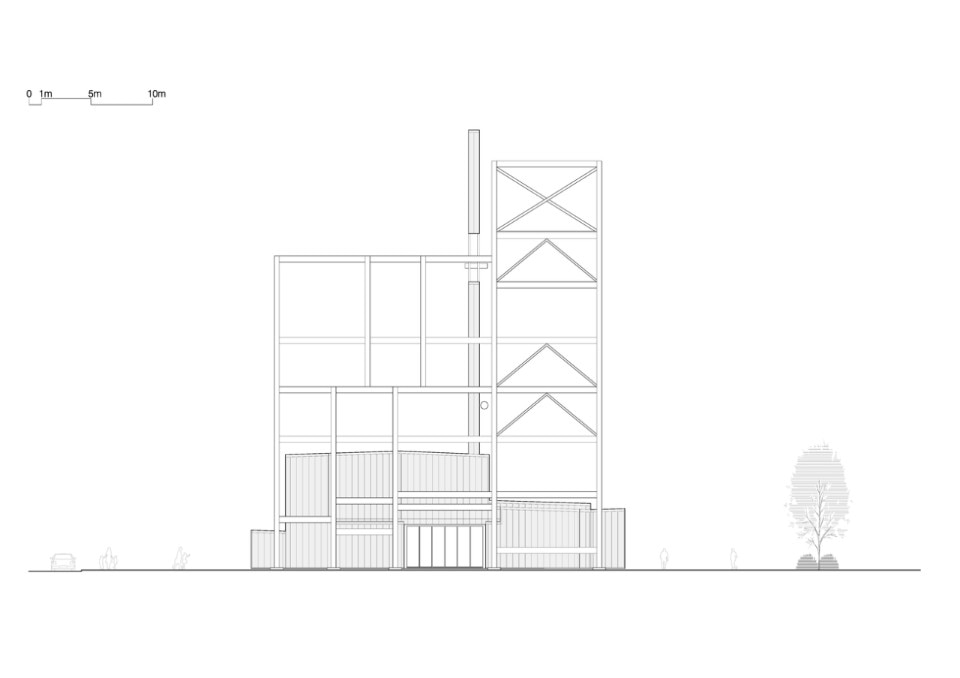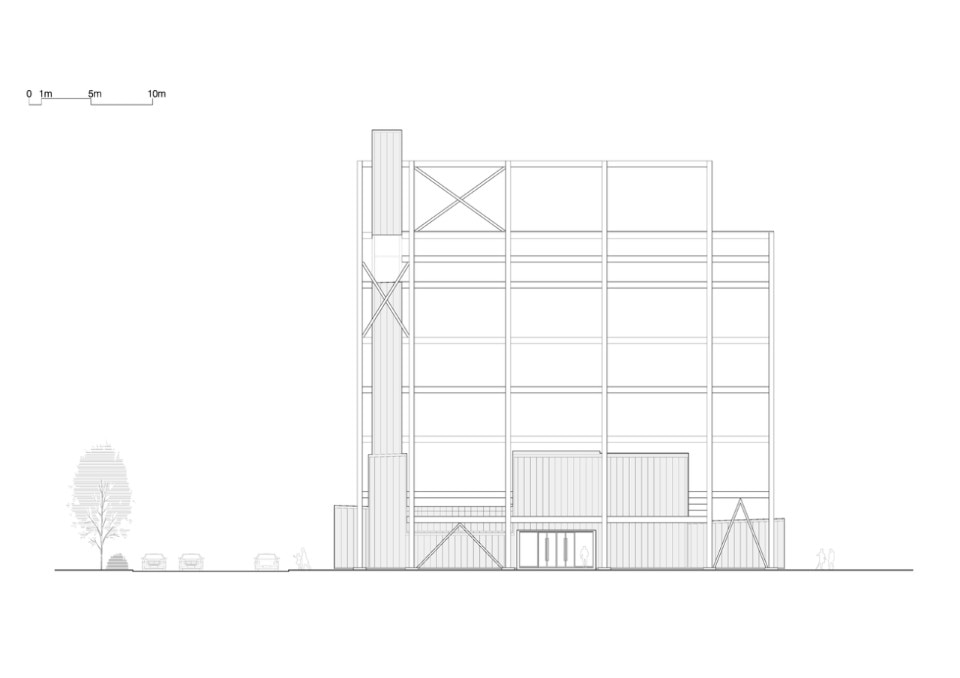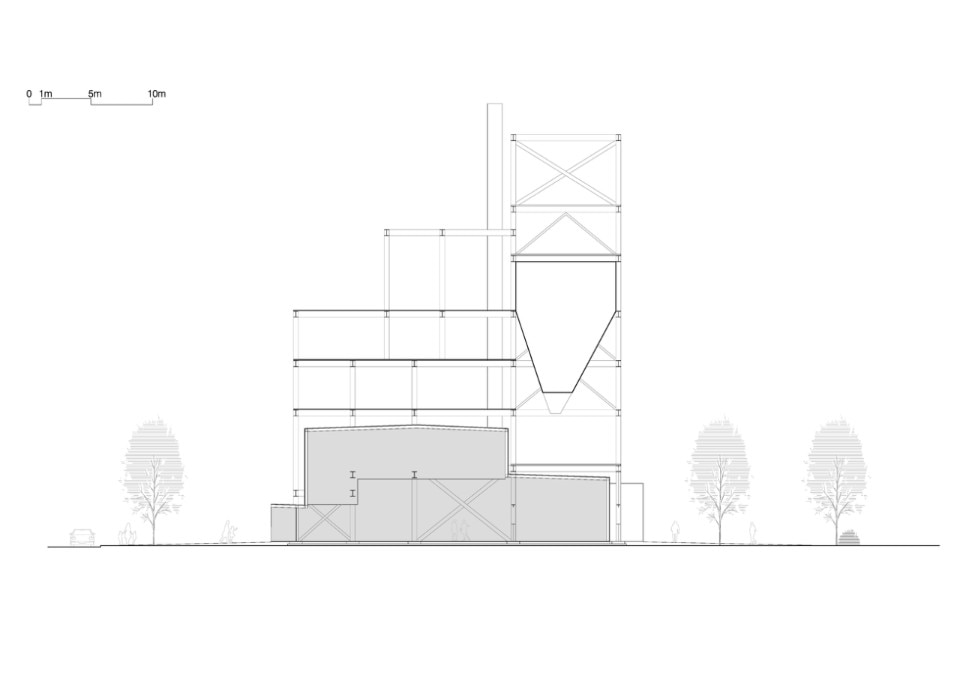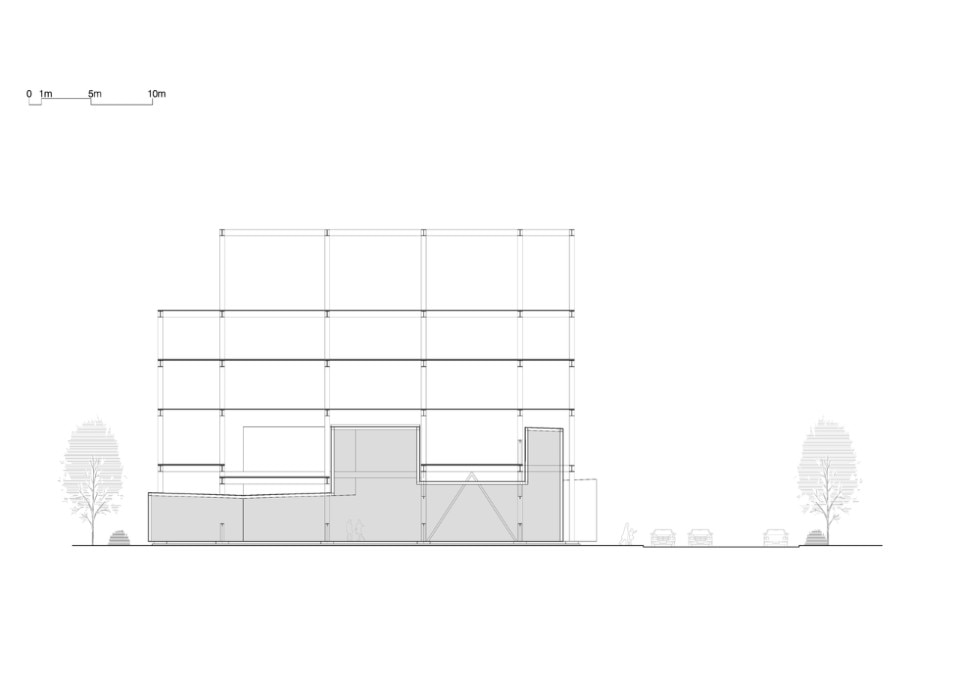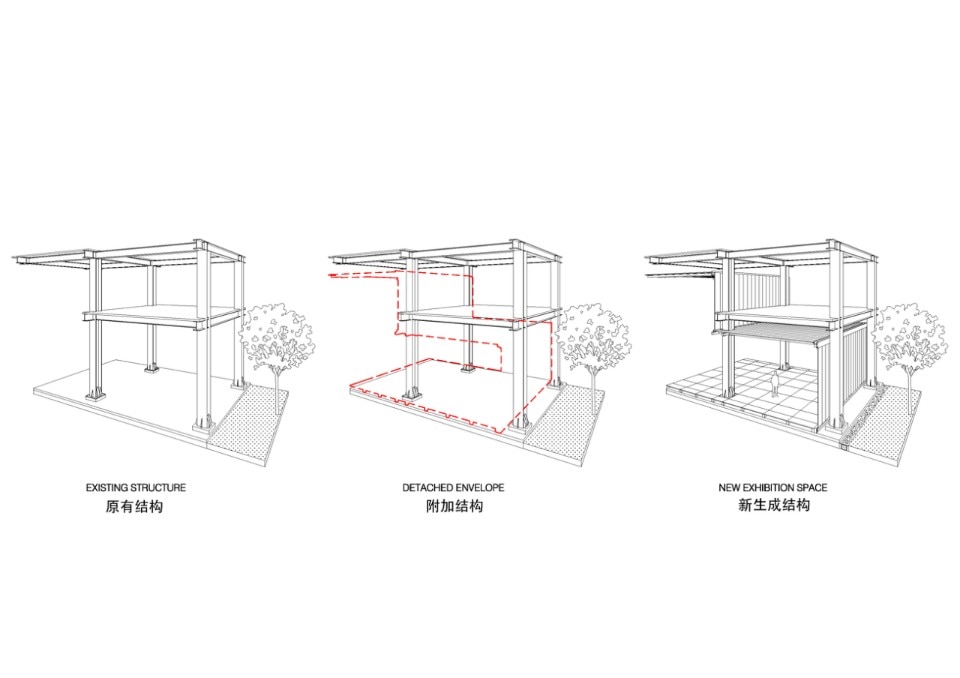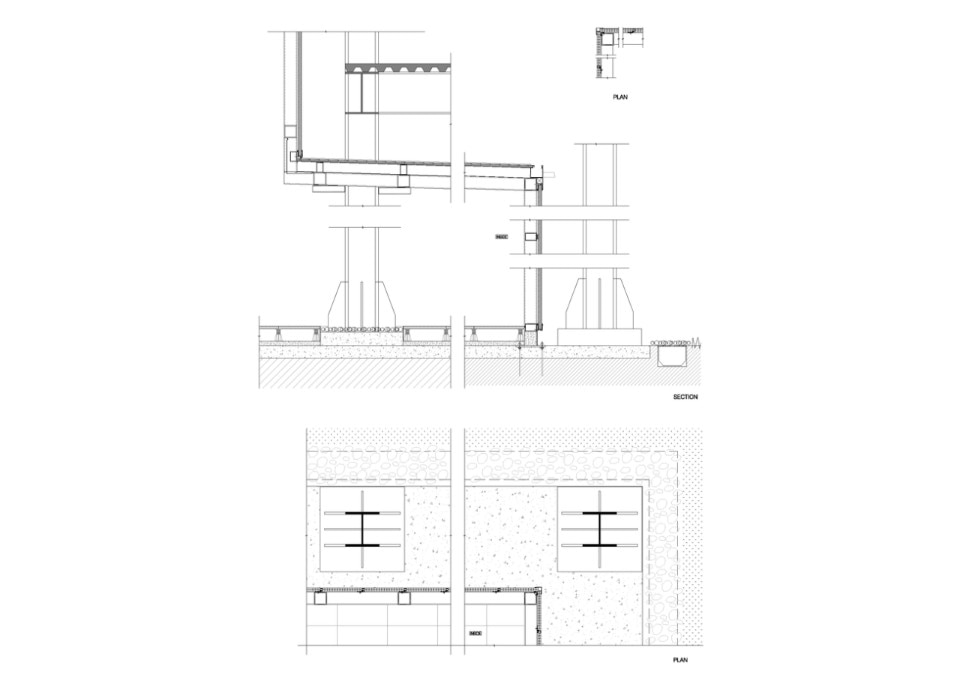This project appeared originally on Domus 1059, July/August 2021.
In the Luojing district of Shanghai a virtuous experiment in urban regeneration is underway in the area of the former Baowu steel mill, which will see the 450,000 square metre area turned into an eco-industrial park over the next few years.
The overall regeneration project, involving a wide range of designers, will host the new Baowu thermoelectric power plant and a large park with wetlands and woodland areas, a museum and a number of offices around it.
The Baoshan Exhibition Centre, designed by Kokaistudios is the first intervention and symbolically the gateway to the new eco-park which houses the models and drawings illustrating the large-scale urban project in its exibition spaces.
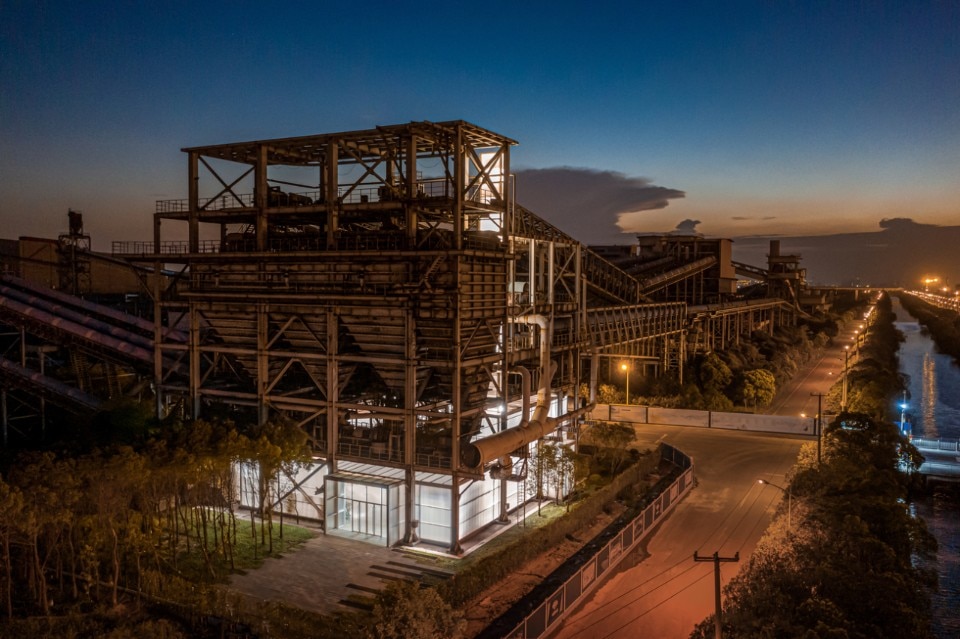
The designers chose to maintain the industrial identity of the site by inserting a structurally independent translucent volume inside one of the few surviving structures on the site.
The dialogue between the industrial past and the ecological future of the site is also alive in the choice of the external paving, made of alternating bands of stone and steel slag - a product of metalworking that looks like pebbles - and in the preservation of the spontaneous vegetation around the exhibition centre.
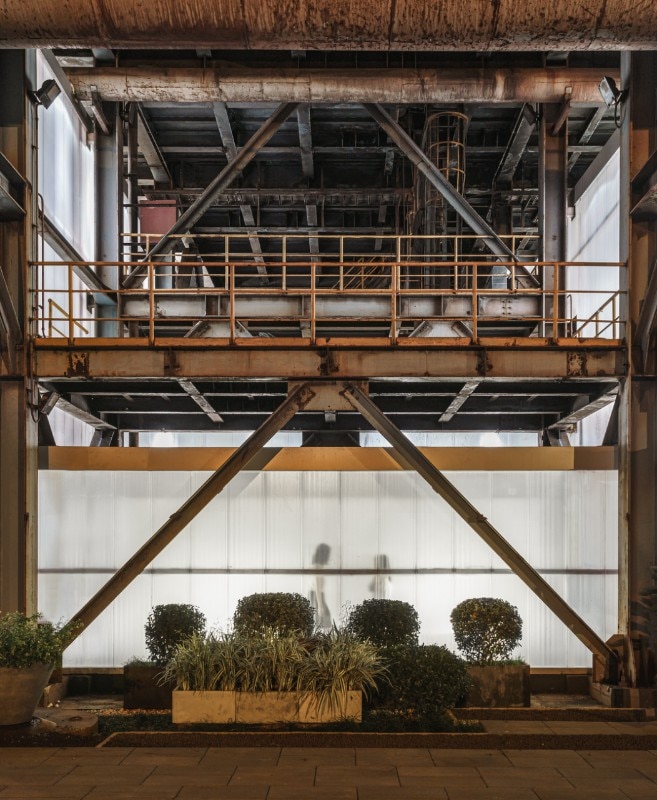
The building also implies a careful study of themes such as flexibility, modularity and reuse. The materials used, polycarbonate panels, steel panels and cement tiles, were dry-assembled on site. These choices made it possible to reduce construction time, optimise costs, and allow future reuse as well as complete recycling of the structure.
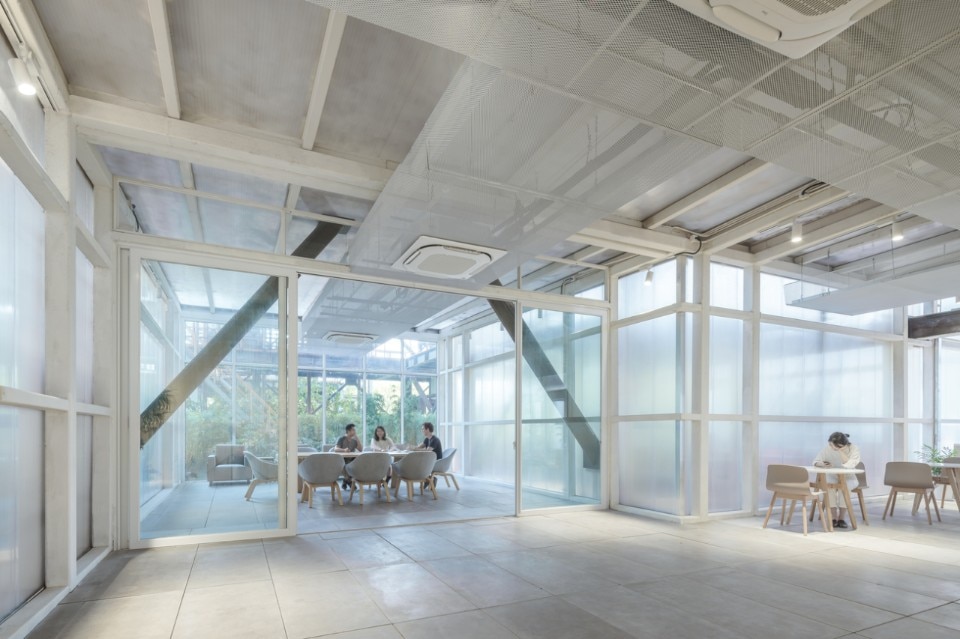
At night the polycarbonate volume on the ground floor, together with a slender tower rising to the roof, light up like a large urban lantern, signalling the presence of the new park in the urban landscape.
- Project:
- Baoshan WTE Exhibition Center
- Program:
- Exhibition Centre
- Architects:
- Kokaistudios
- Project team:
- Chief Architects:Andrea Destefanis, Filippo Gabbiani Design Director:Wei Li Architecture Design Manager:Andrea Antonucci Design Team:Tian Lu, Hao Qu
- Location:
- Luojing, Shanghai, China
- Completion:
- 2020




