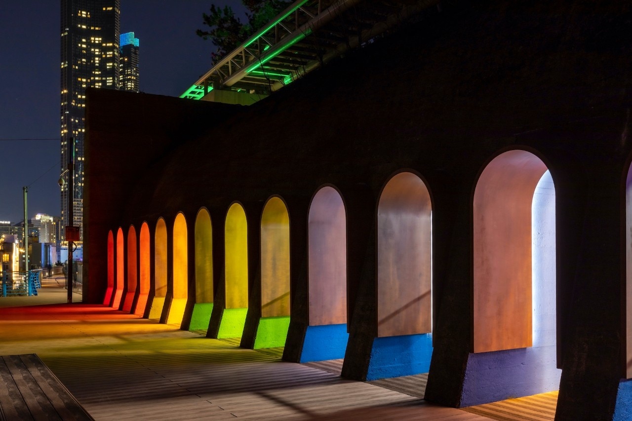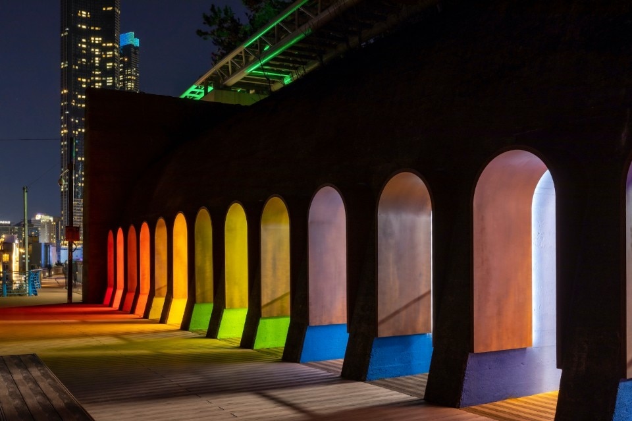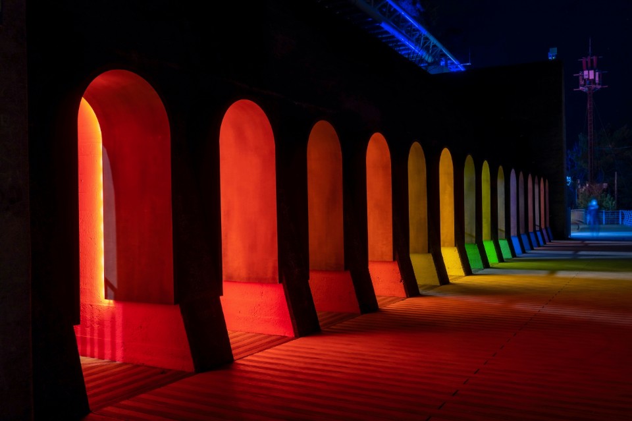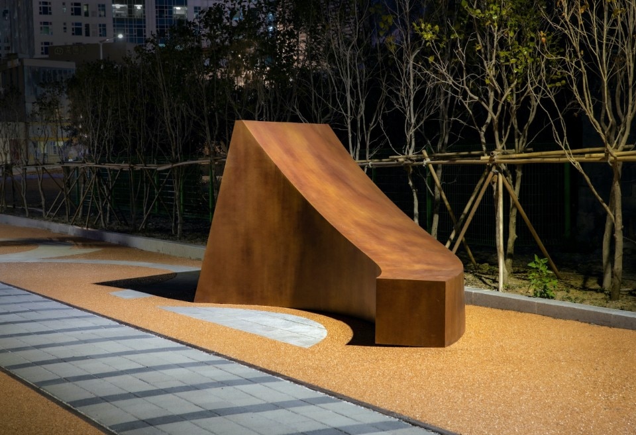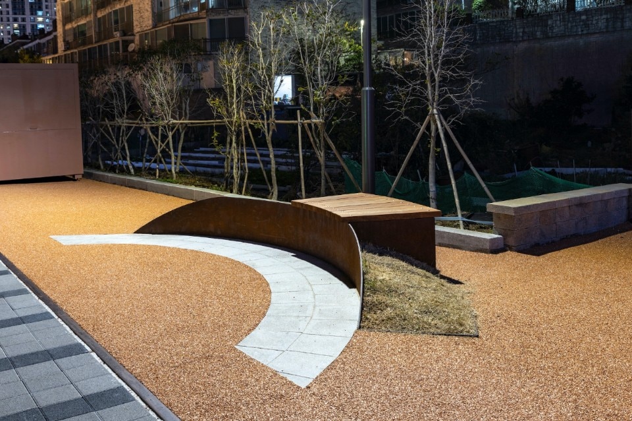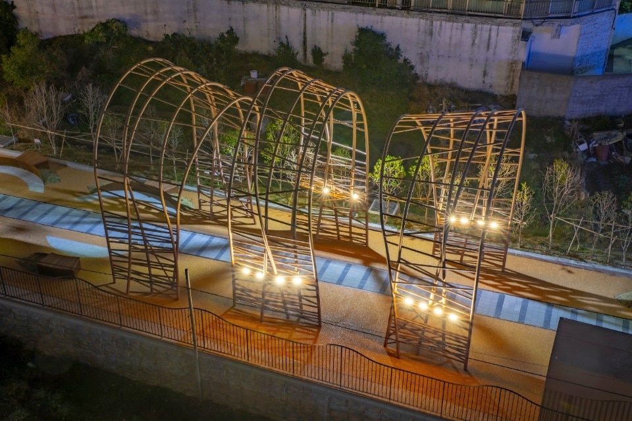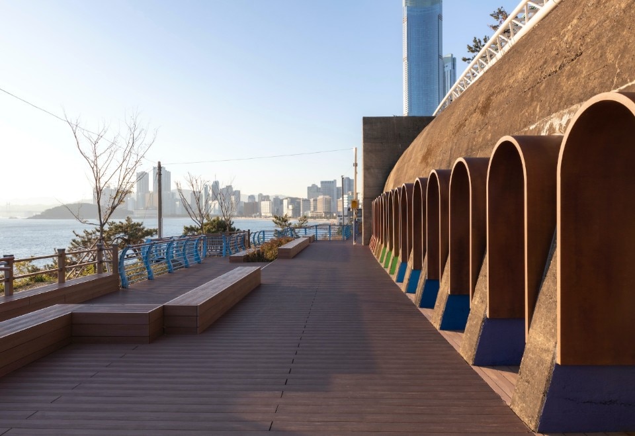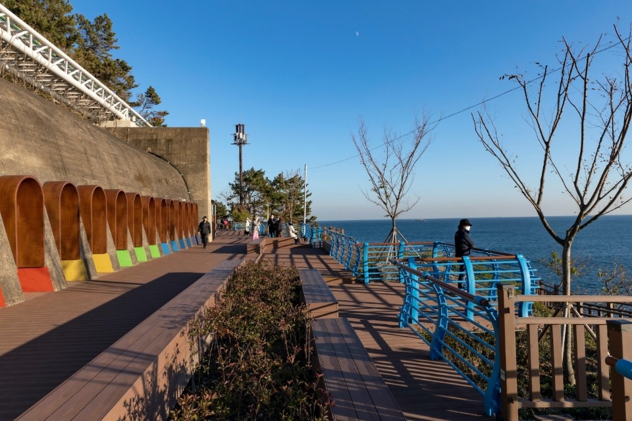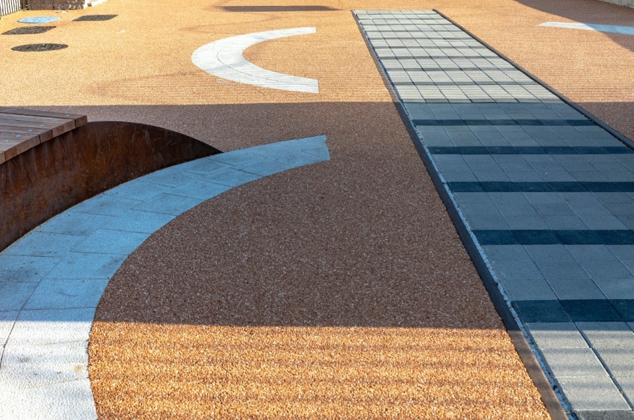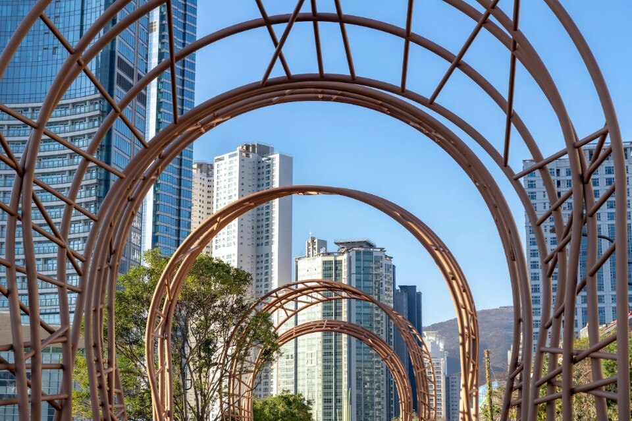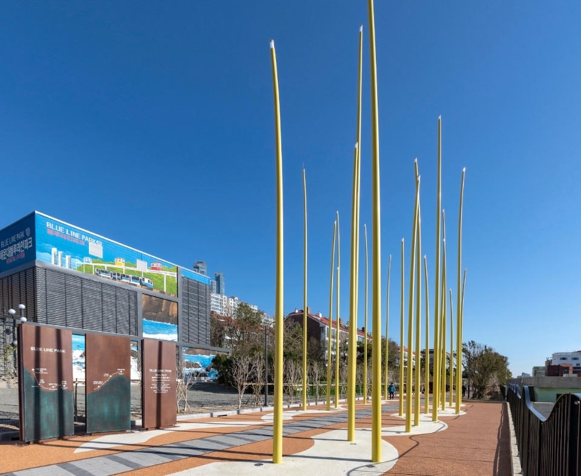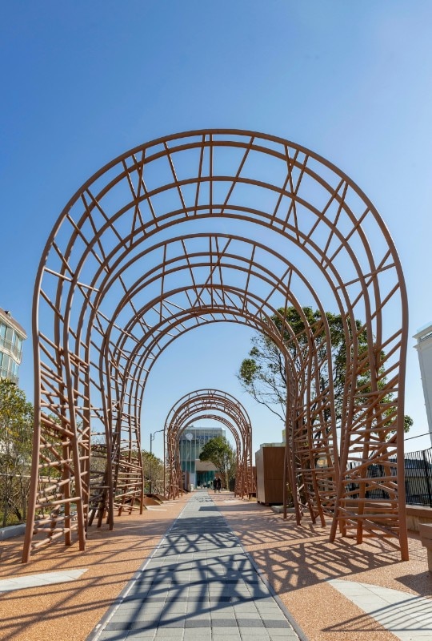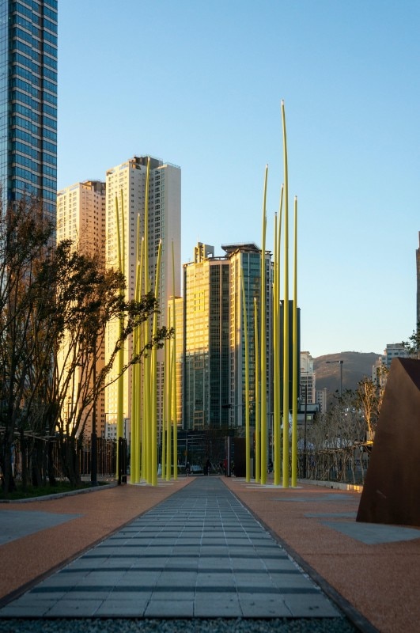This article was originally published on Domus 1057, May 2021.
Keeping up with the growth and expansion of a city as well as its transformations. Trying to hold together and enhance all its souls made up of historical settlaements, skyscrapers, small villages and abandoned property. Harmoniously reconciling past and future is an important task in the programmes of city planners and architects – a challenge that in Asia’s megalopolises is quite crucial. Busan, South Korea’s second largest city with a population of 3.6 million inhabitants, was left practically unscathed by the destruction of the Korean War during the 1950s and was intelligent enough to maintain the traces of its past by enhancing them thanks to a strategy engaging its outlying areas, the most recent result of which is a liner urban park extending 5 km along the waterfront. Here an abandoned railway facility facing the Sea of Japan was repurposed. Inaugurated this past October, the Blue Line Park connects the bustling district of Haeundae with the seaside centre of Songjeong. The transformation of the park’s 150,474 m2 was entrusted to an Italian studio based in Milan, Migliore + Servetto Architects, who also designed the pedestrian walkways, access roads, installations, lighting, signage, logo and visual image.
“The visitor is invited to cross this park with a linear layout,” states Ico Migliore and Mara Servetto, “whose course intertwines nature with past and present history. A line that cannot solely be translated in the former railway tracks, but instead embodies what the park is and what it could potentially become: a place that comes alive through its visitors.” A pedestrian walkway skirted by sinuous Corten steel benches leads to the Mipo station, at the foot of Haeundae’s stunning skyscrapers. A layby follows, marked by six metal arches reminiscent of the train tracks; then comes a cement tunnel with arched niches painted in colour gradation – The Rainbow Tunnel. Visitors continue along a rocky peninsula extending over the sea to reach the Cheongsapo fishermen village and finally the 1920s’ Songjeong station. The design is rounded off by an observation deck facing the sea, two new stations and, in the initial stretch, a panoramic cable car on tracks – all designed by the Korean studio Mooyoung.
Opening image: The Rainbow Tunnel at the Blue Line Park in Busan, South Korea. On one side of the tunnel of the former railway, the niches have been reinforced with protruding Corten steel arches painted in colour gradation, paired with colourful glass that alternately closes them.




