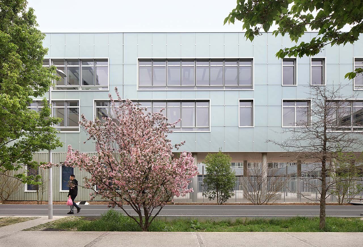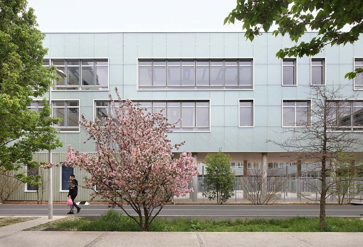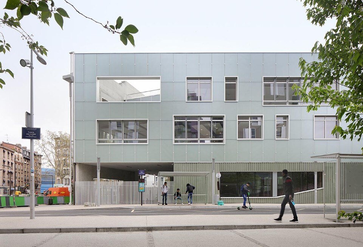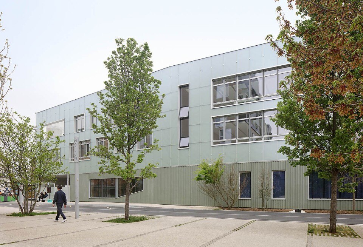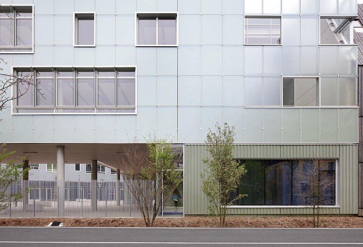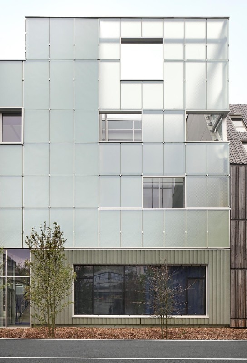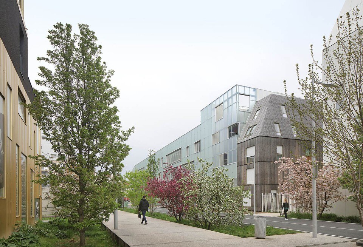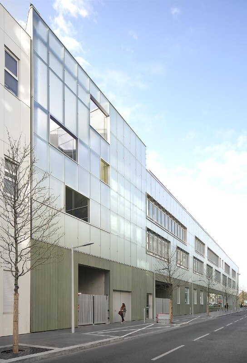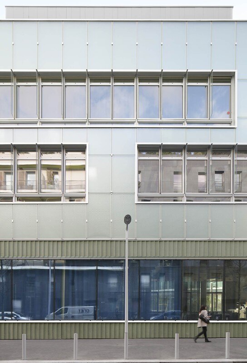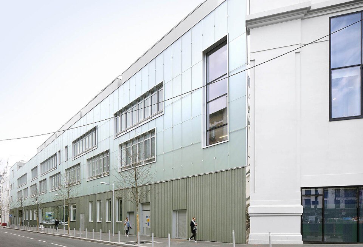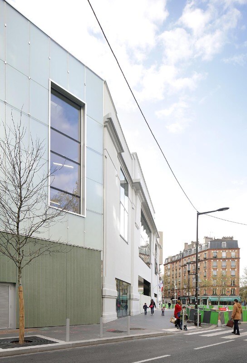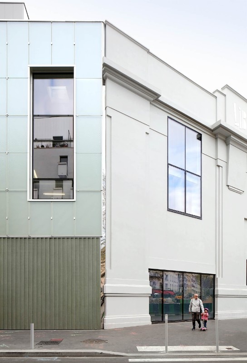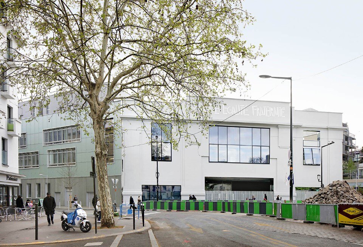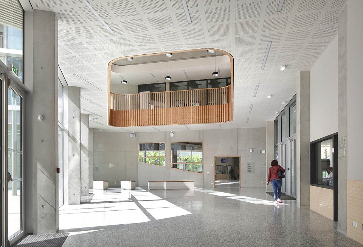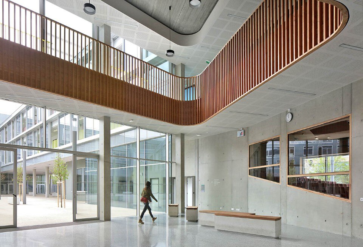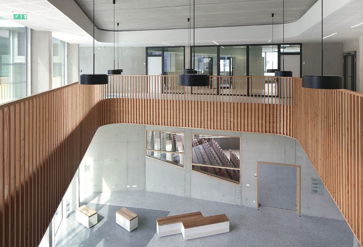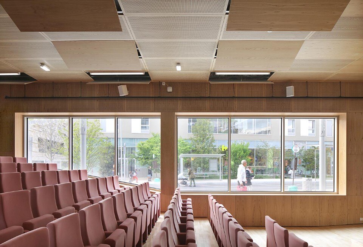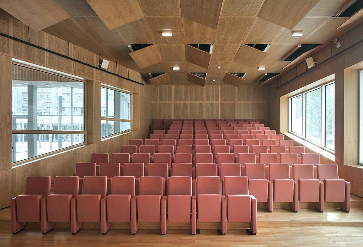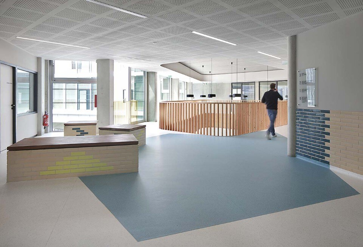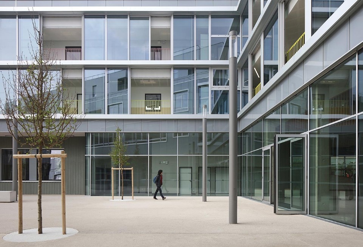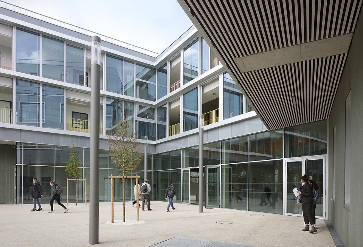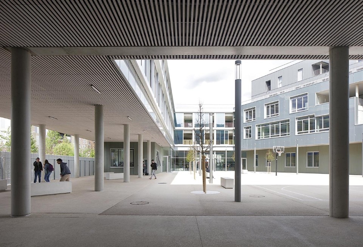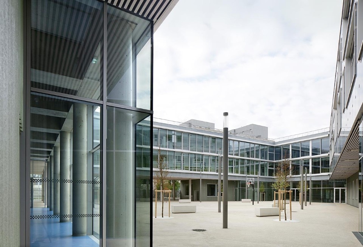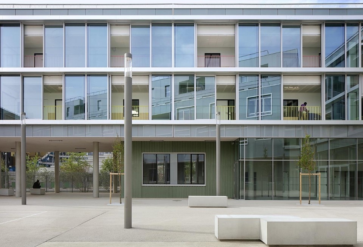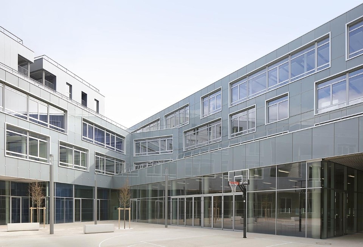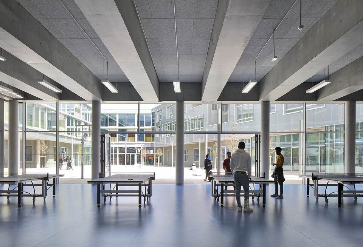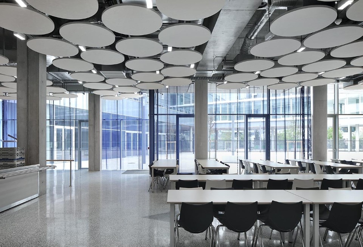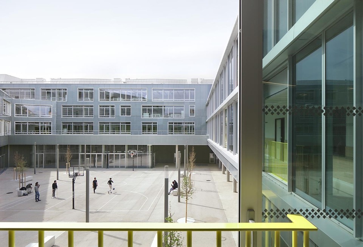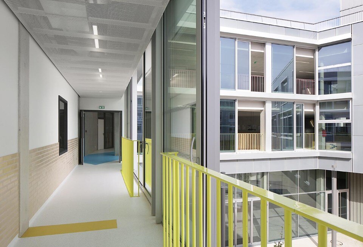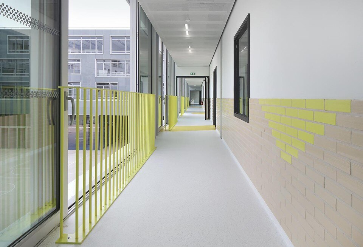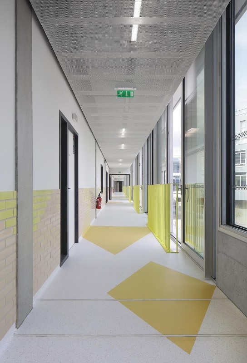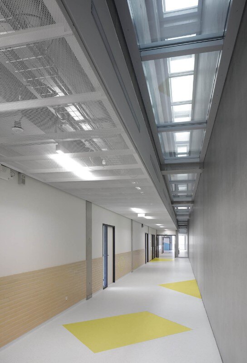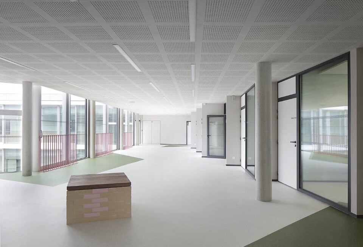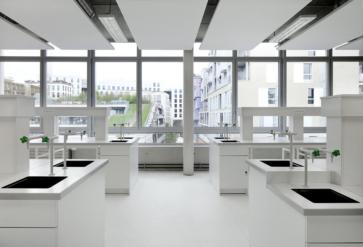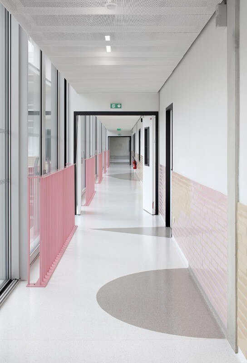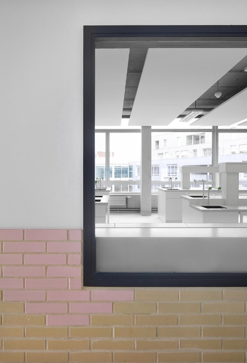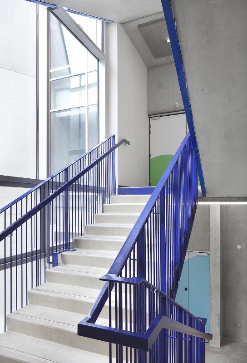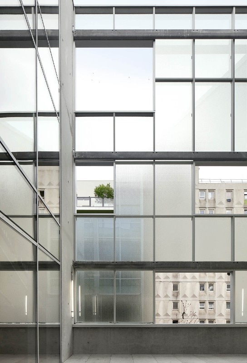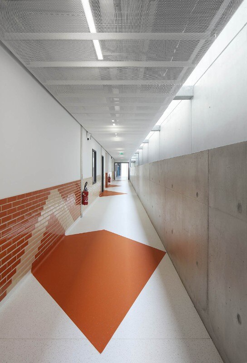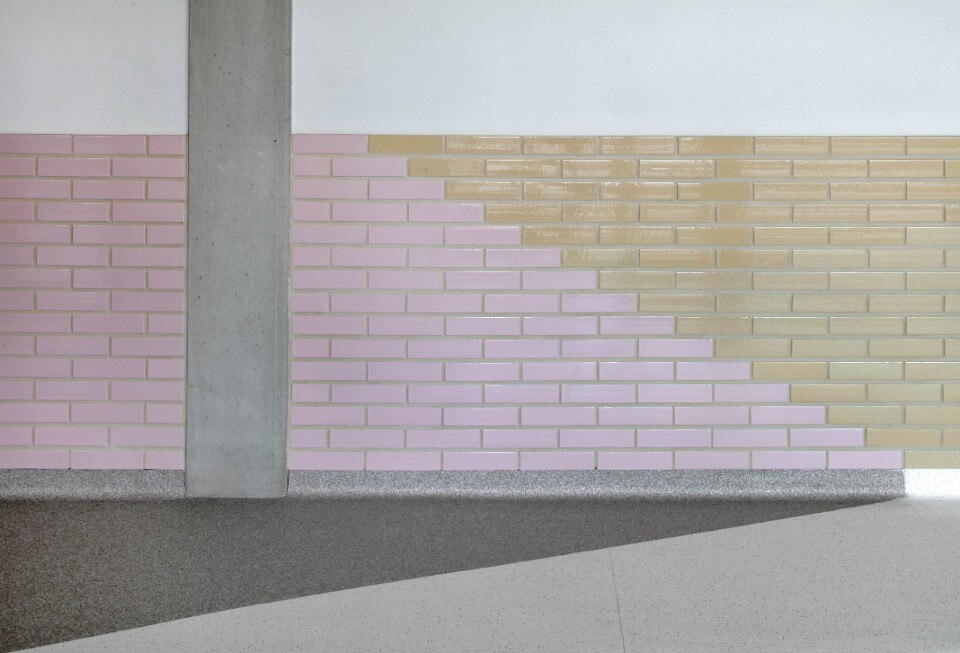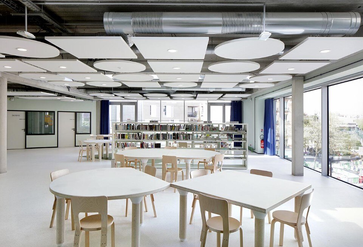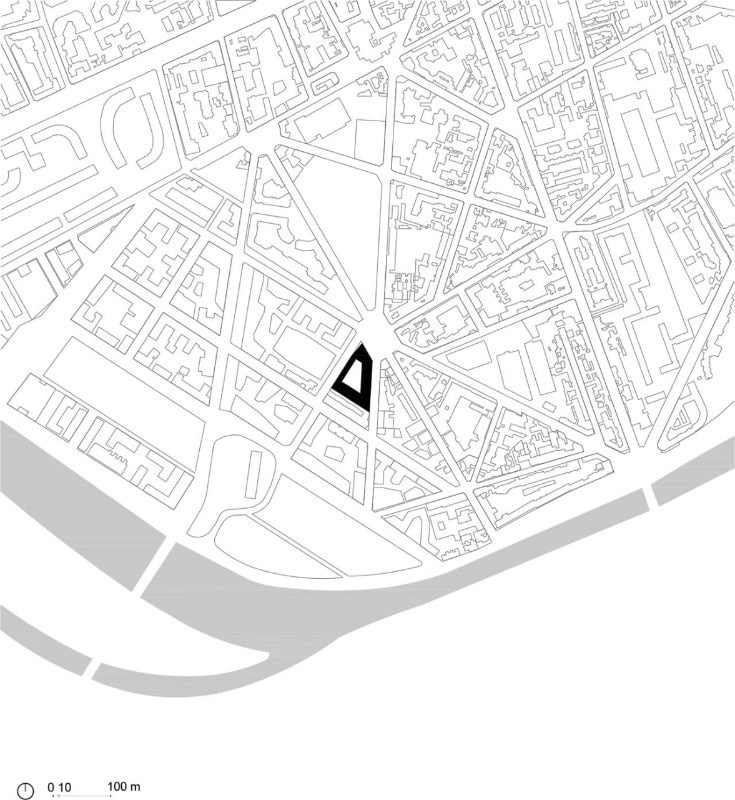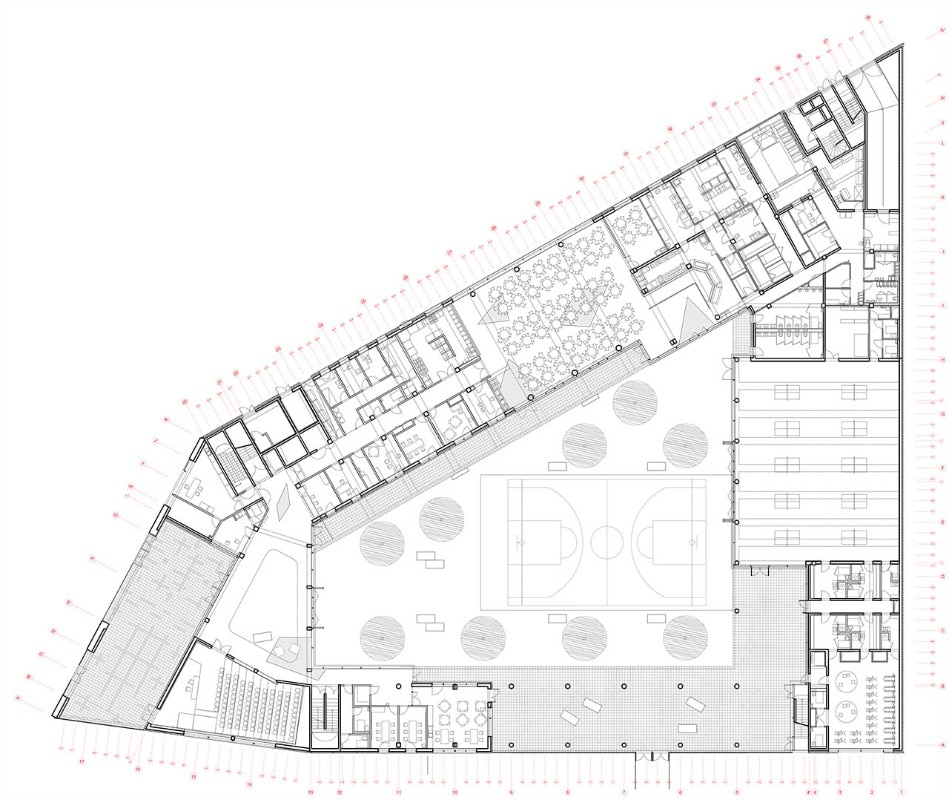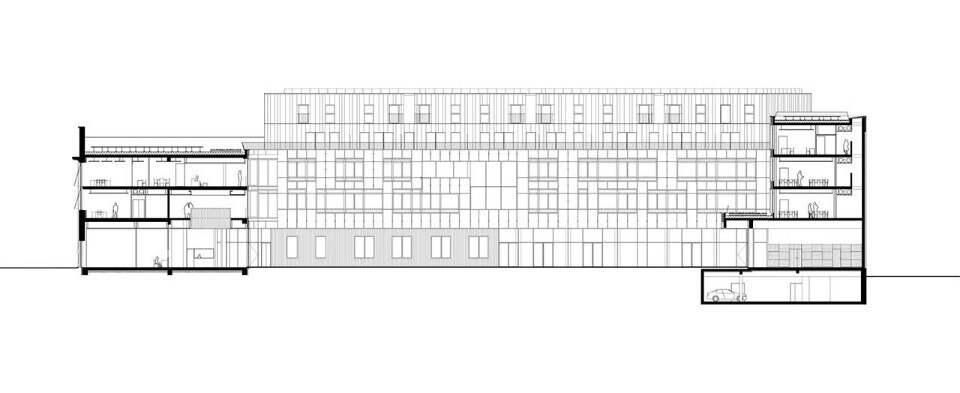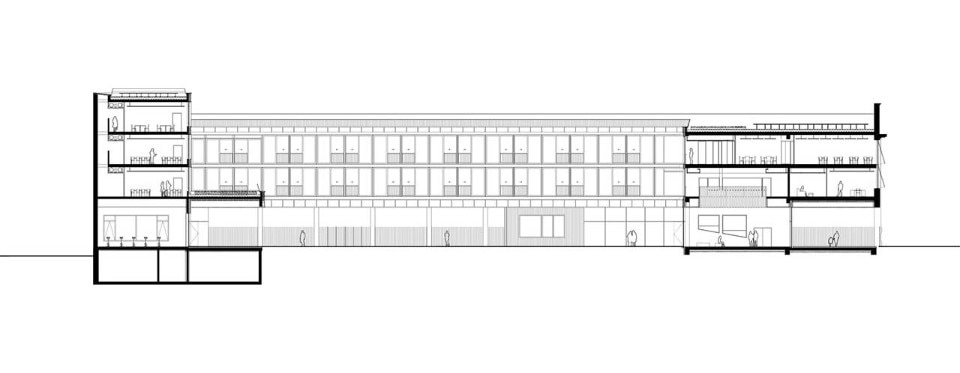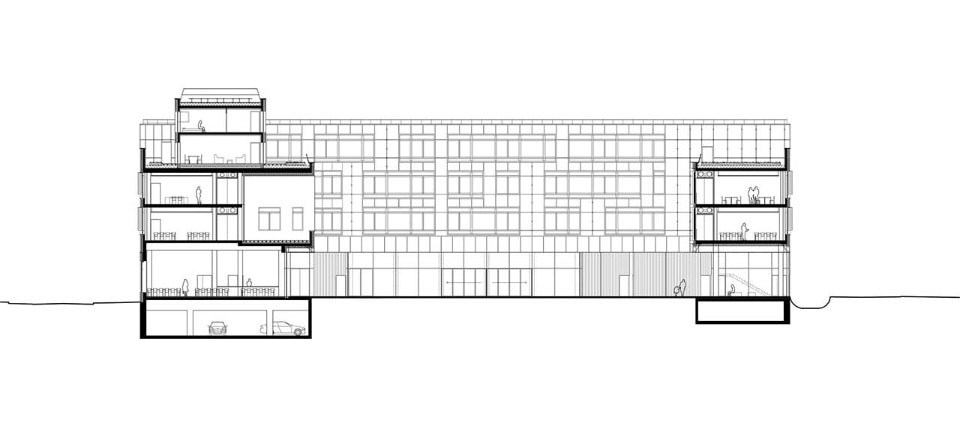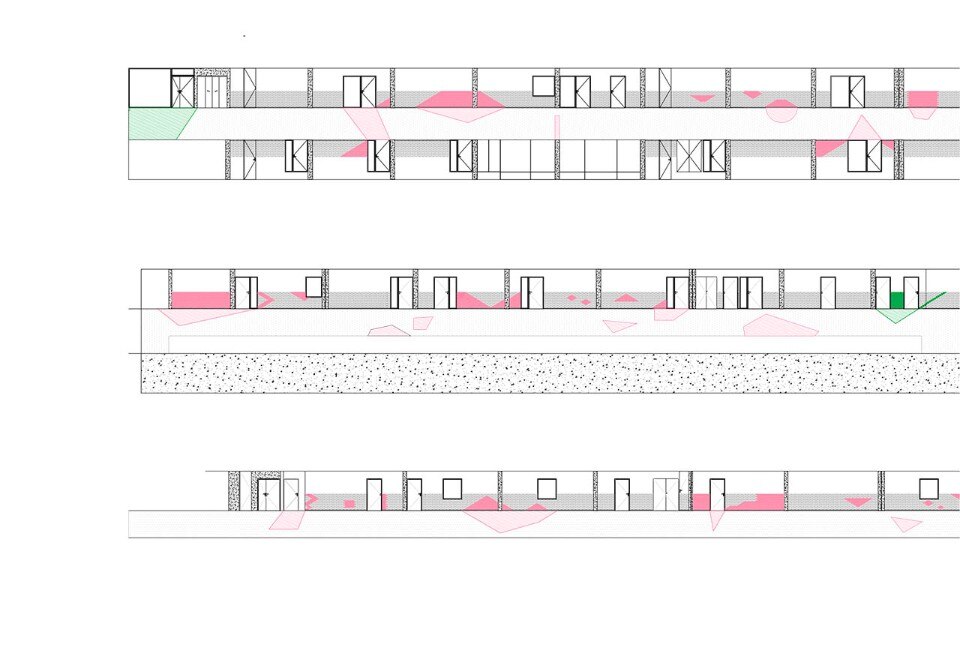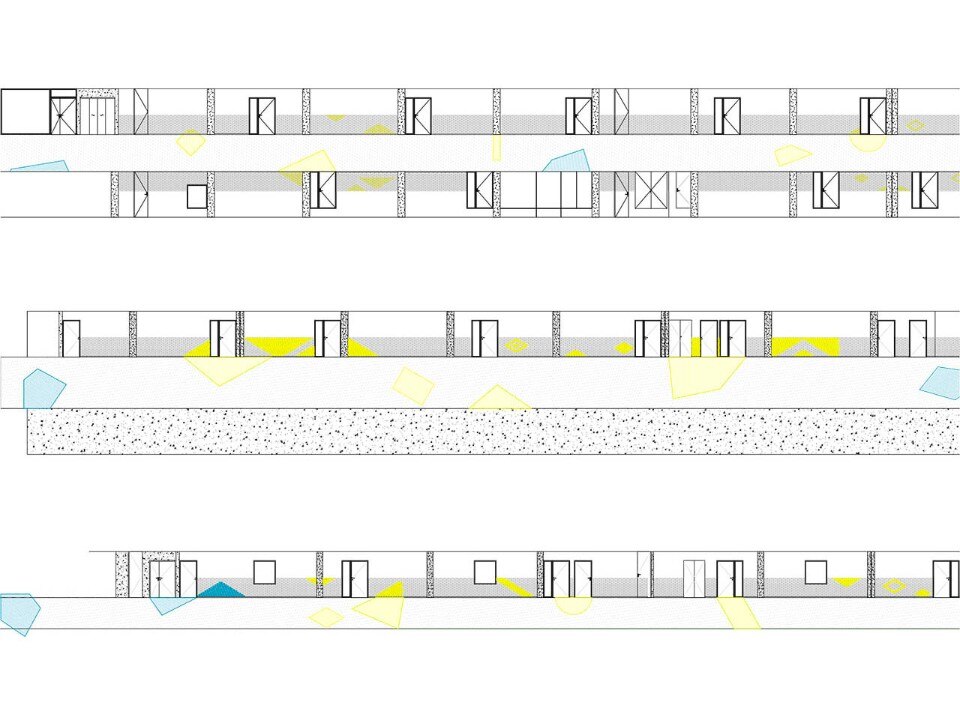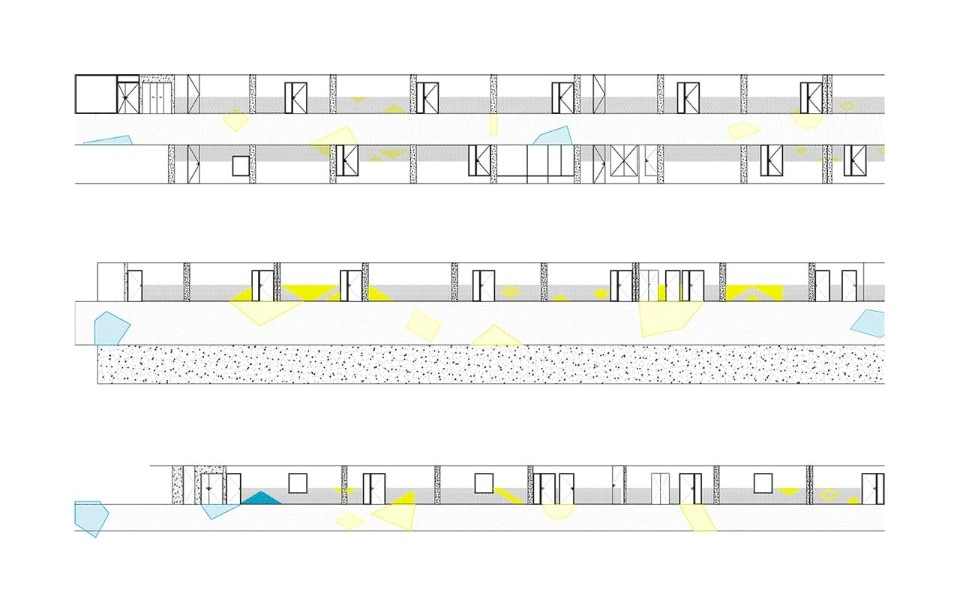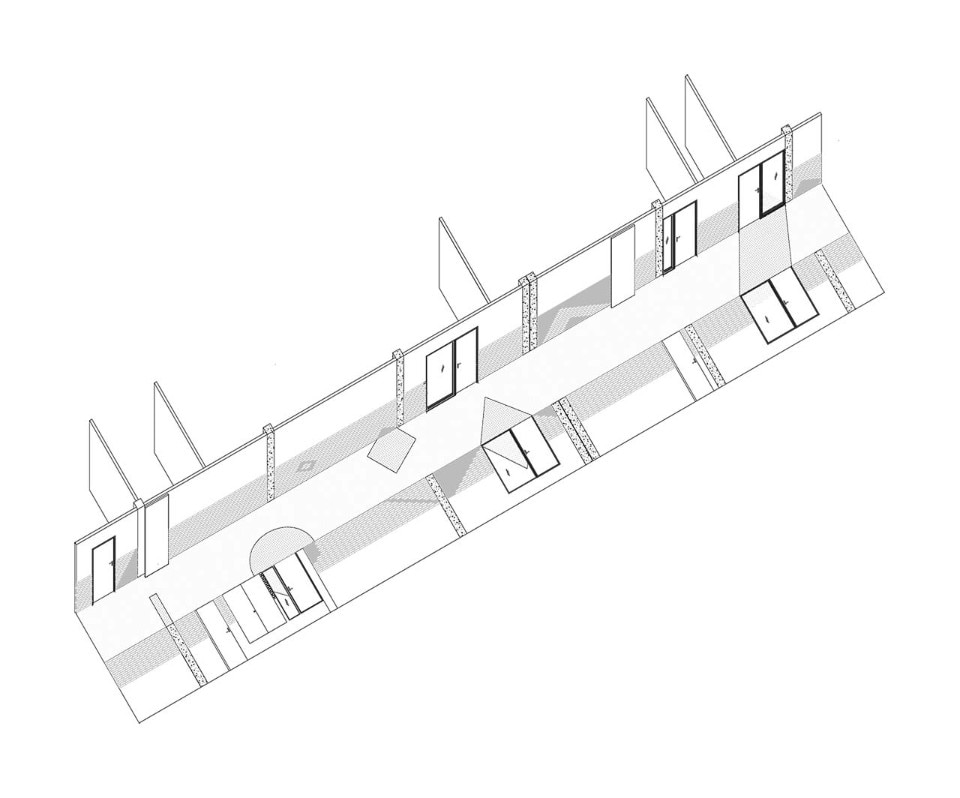In the first Parisian banlieue of Boulogne-Billancourt, adjacent to the homonym park and not far from the emblazoned west neighborhoods of the French capital, MIKOU STUDIO Architects designs a new high school that extends over a triangular lot whose summit culminates in a square. The location of the building partly explains the nature of its conception: a hinge between the historic residential core of the municipality and the new residential block that has developed where the old Renault factories used to be - Renault has been an important presence in Boulogne-Billancourt, with its historic production facilities located on Île Seguin now razed to the ground and about to be reconverted. The high school becomes an opportunity to integrate the fabric of the city in an elegant and cohesive way.
Developed on three levels and facing a large internal courtyard that serves as the fulcrum of the entire complex, the building maintains the old facade of the Renault factory, perceived by the architects not only as an essential historical testimony facing the square, but also as a symbolic threshold of the transition between the economy of material production and the economy of knowledge.
To enhance this desire for openness, the entrance level of the building, structured on pillars, is dedicated to public spaces - such as a theater, ping pong rooms, informal spaces for social gatherings - emphasizing continuity with the external environment. Again, the privileged use of glass panels for the facades not only functions as an aesthetic connection, but also helps to emphasize the metaphor of transparency and exchange. Inside, the use of concrete and wood give life to a linear but not severe space, enlivened by the measured use of ceramic coverings with bright chromatic inserts.
- Location:
- Boulogne-Billancourt, Paris
- Program:
- School
- Architects:
- Mikou Studio
- Interiors:
- Doorzon
- Curtains concept:
- Chevalier Masson
- Artist:
- Benoit van innis
- Enginnering:
- INCET
- Quality supervisors:
- SLETEC
- Area:
- 10000 sqm


