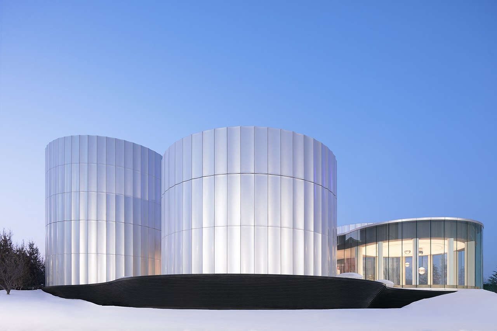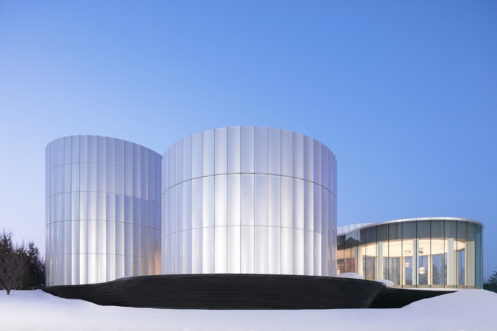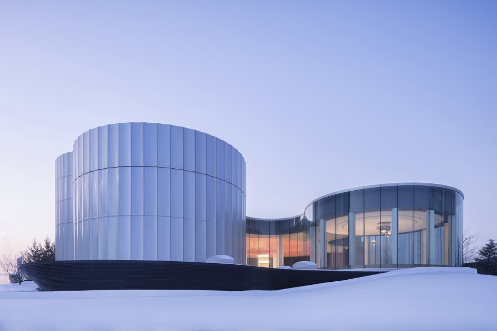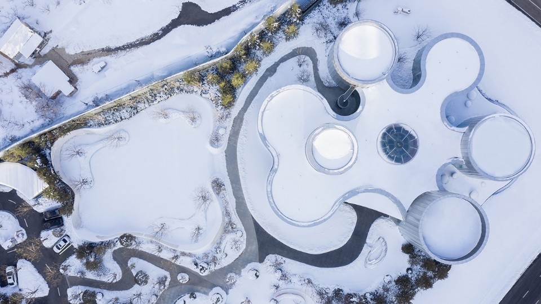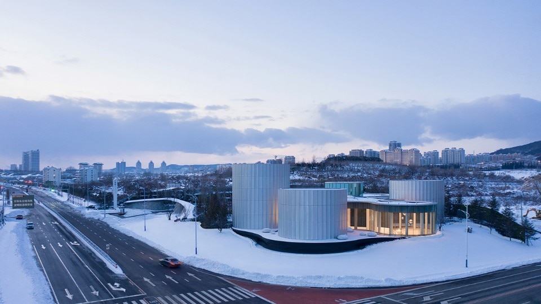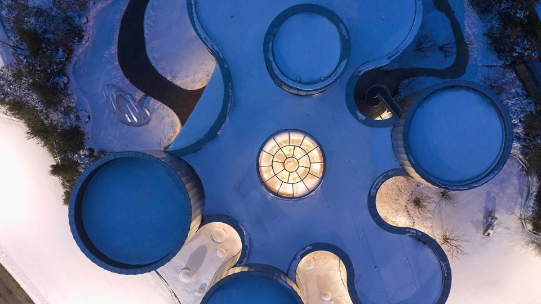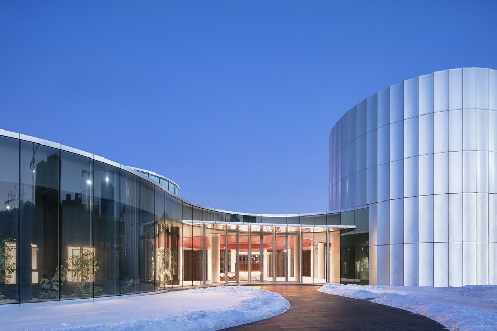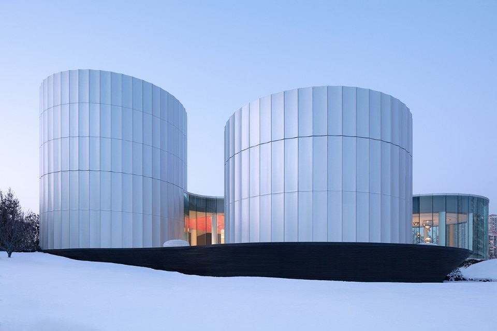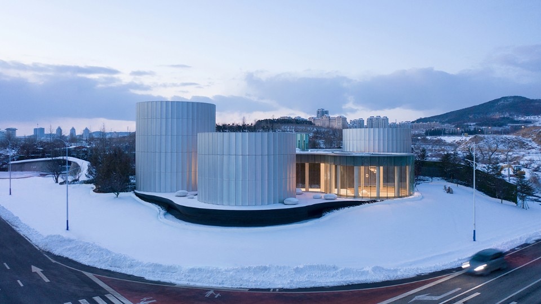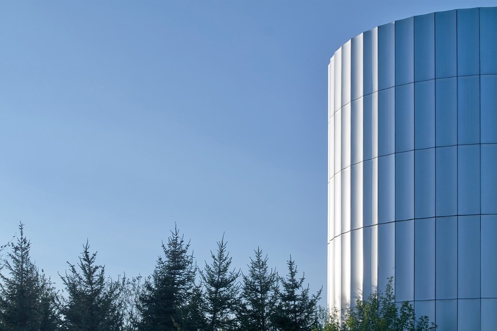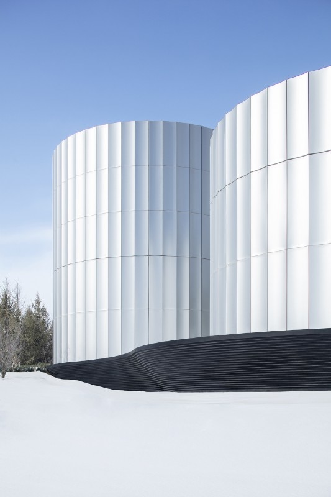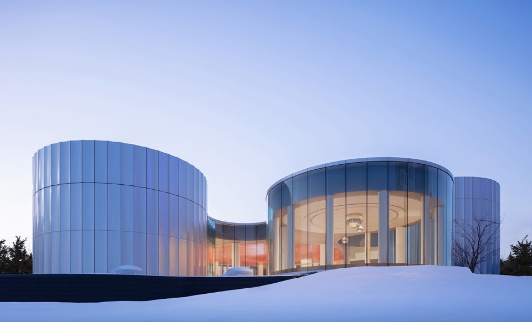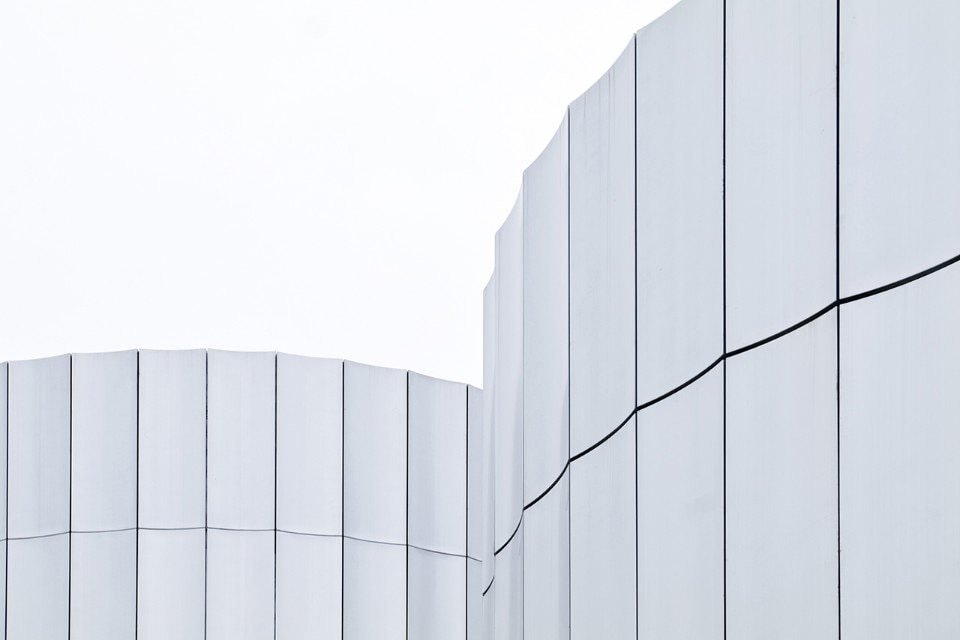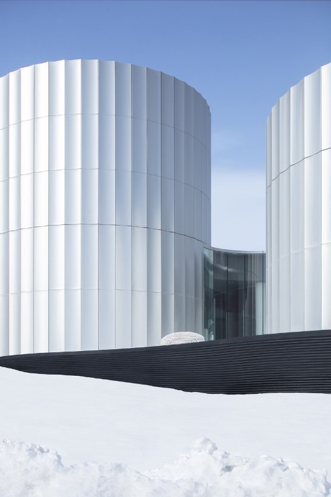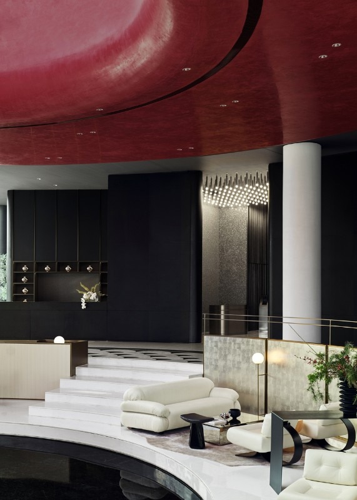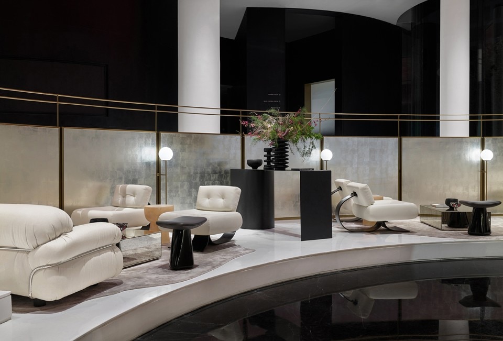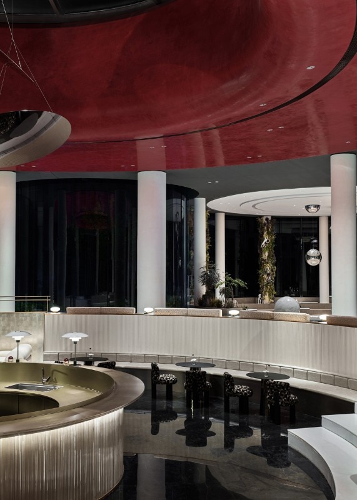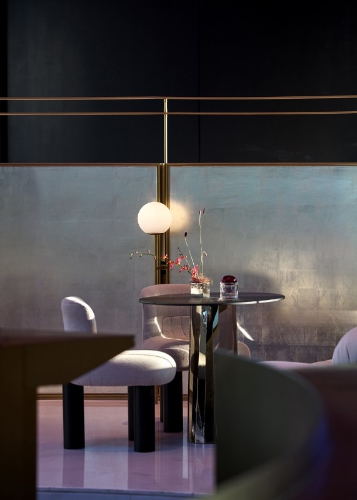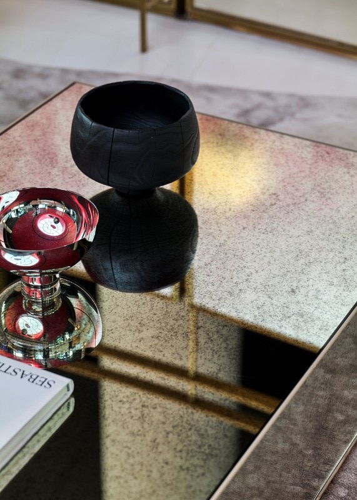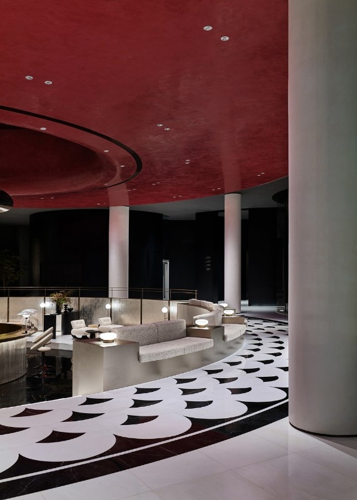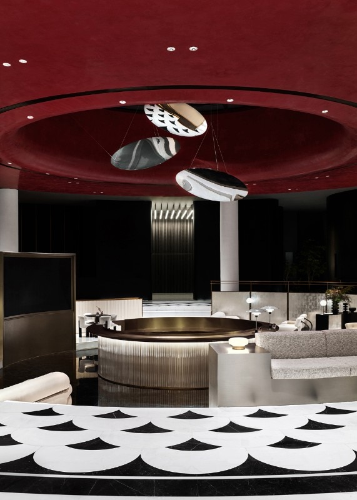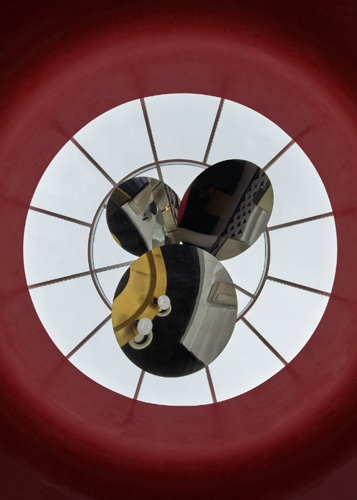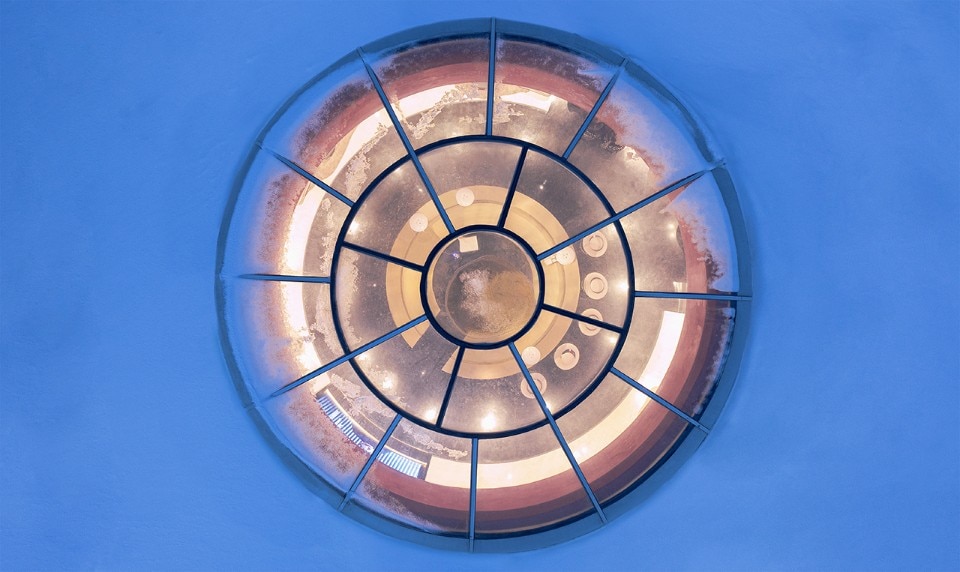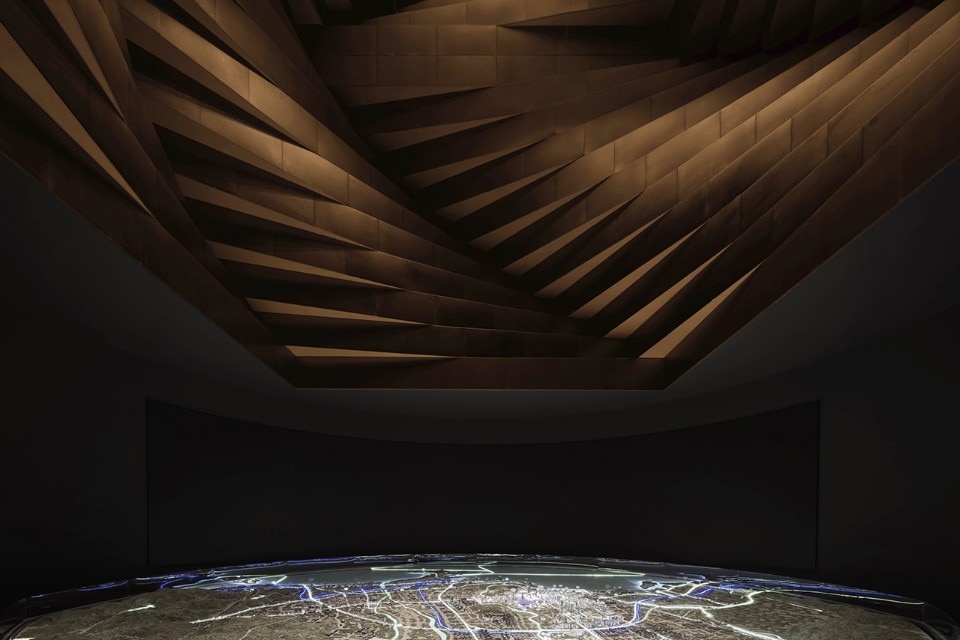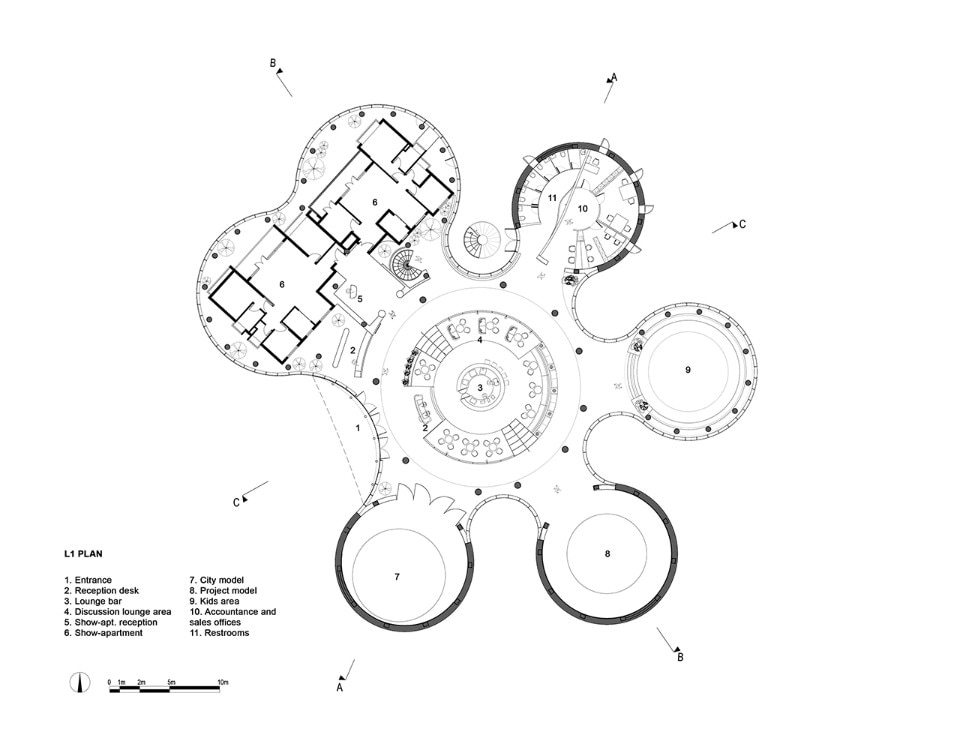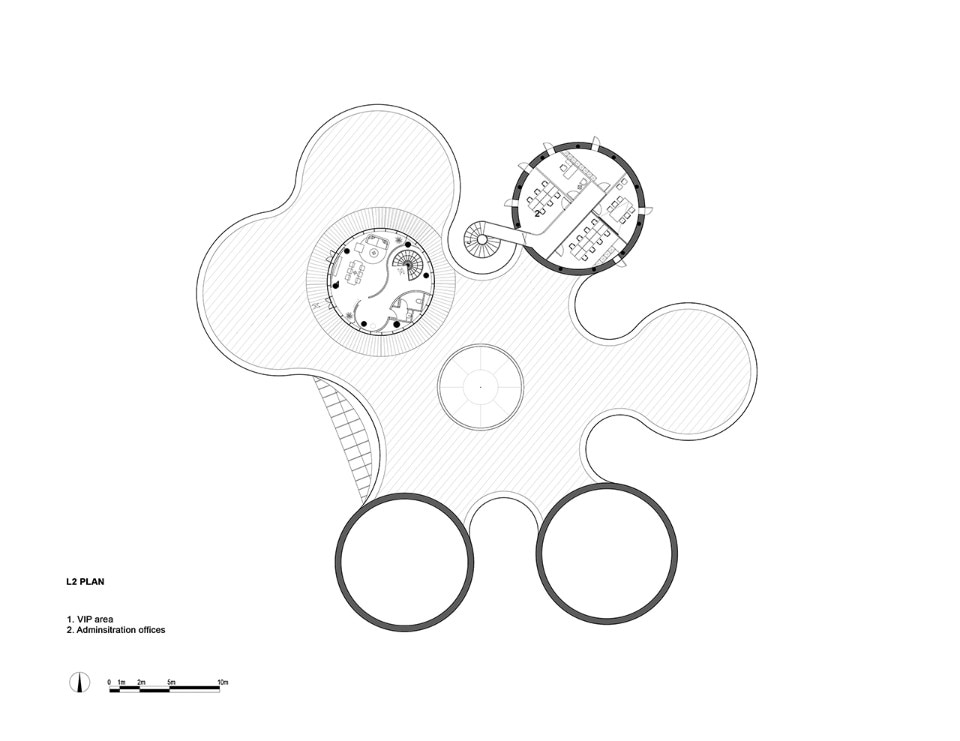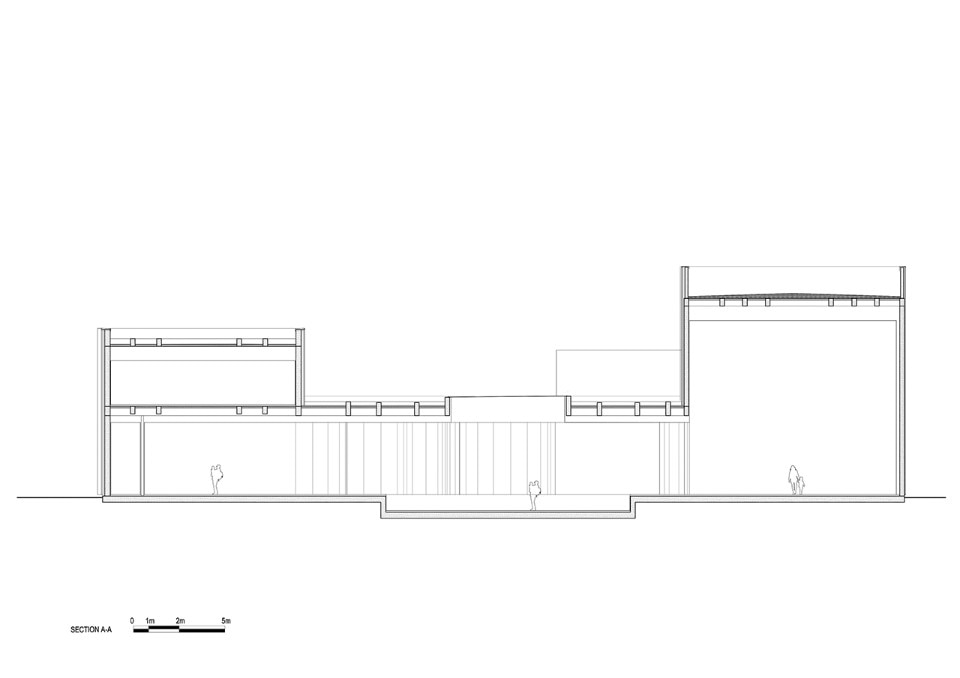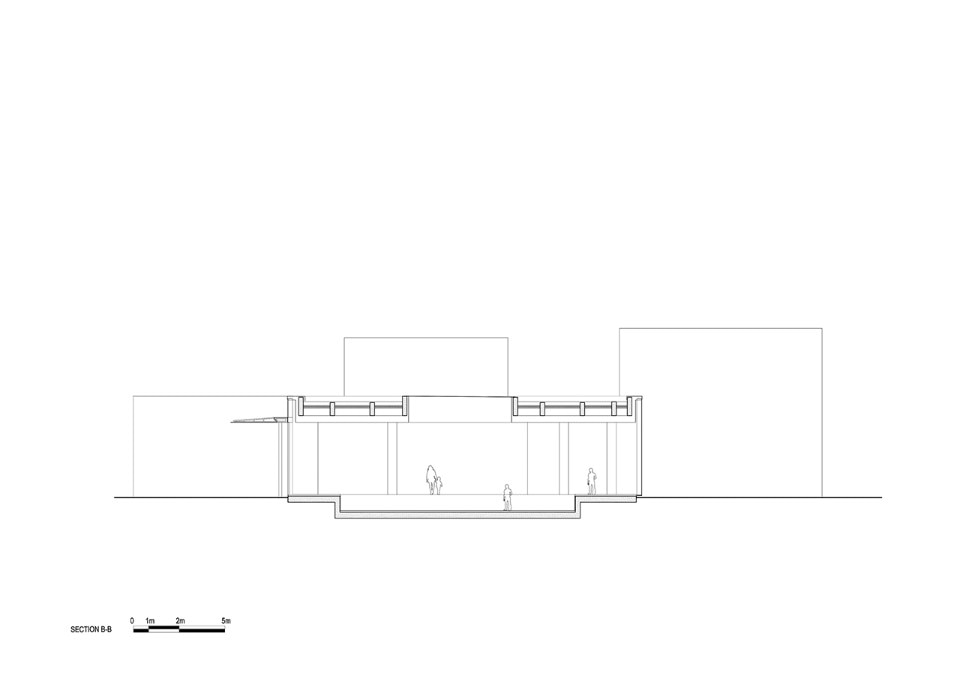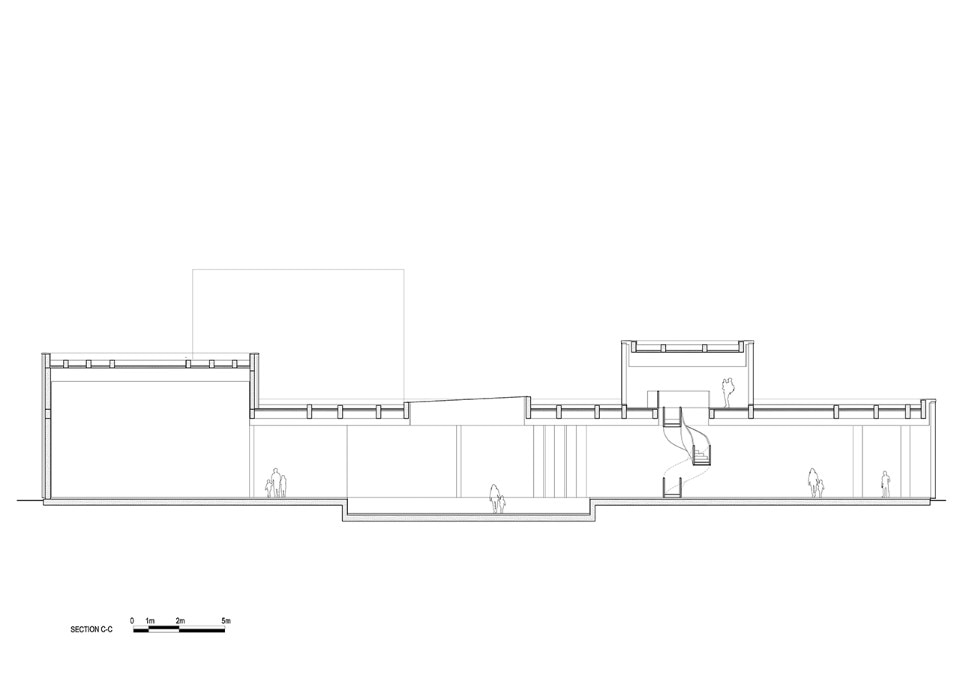When it comes to large scale residential settlements, contemporary Chinese architecture has yet to show any outcomes of significant quality. The housing complexes that multiply in the outskirts of the country’s metropolis remain for the most part compact, hyper-dense, standardized blocks which are mostly defined by their finishing level, that results in different selling prices.
A separate reflection can be conducted on the series of little pavilions of different functions that often complete these expansions. These are collective or public buildings, in cities where life preferably unfolds in private spaces, and they aim at standing out as recognizable icons, within otherwise dull and monotonous constructed landscapes. A good example of this genealogy of ambitious mini urban architectures is the Yantai Experience Center by More Design Office, completed in 2020 in the namesake city.
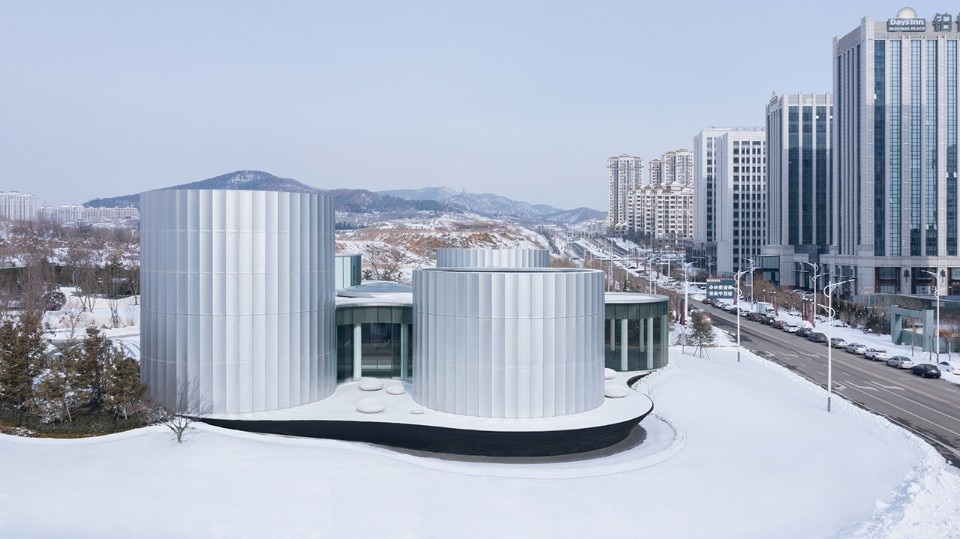
Its curvy volumes – a sequence of cylinders, connected by a central atrium – clearly distance themselves from the blocks that surround them. Furthermore its façades, either glazed or clad in aluminum panels, make it an iridescent and abstract object, one that draws attention precisely because it is hard to decode.
Once inside it, each room has a different layout and function: in addition to the small amphitheater, open towards the city, and to the enclosed space were an urban model of the entire neighborhood is shown, the hall is quite surprising for its layout and materials. A colonnade surrounds a lowered salon, whose textures and colors – including its roof’s dark red Venetian plaster – are reminiscent of the muffled atmospheres of hotels’ lobbies, or even of cruise ships lounges.
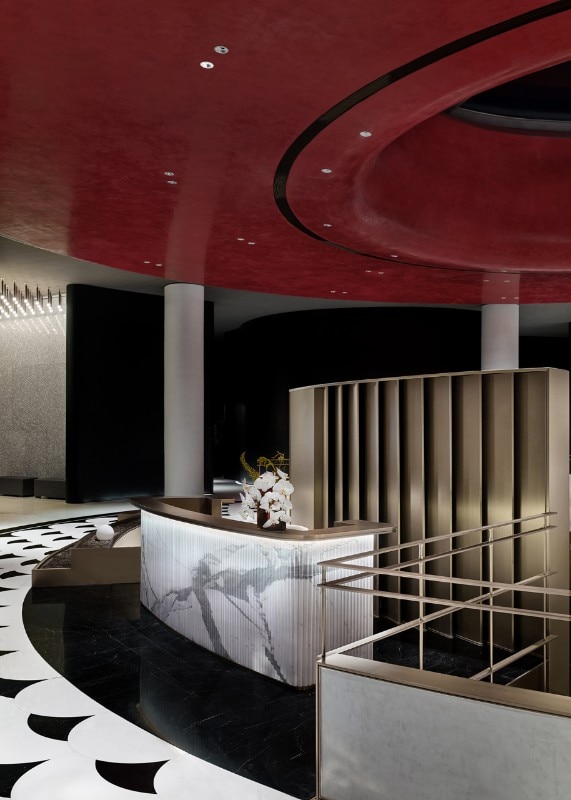
- Project:
- Yantai Experience Center
- Program:
- multifunctional building
- Location:
- Yantai, China
- Architects:
- More Design Office (MDO)
- Partners More Design Office:
- Justin Bridgland, Jaycee Chui
- Architecture designer:
- Carlo Alberto Follo
- Interior design:
- Da Gao, Xiaoyu Bai, Mengqing Lei, Xiongjie Liu
- Landscape design:
- HZS Landscape Designers
- Client:
- Yantai Hengjun Real Estate Development Co.
- Contractor:
- Yantai Kaishun Construction Group Co.
- Area:
- 1,800 sqm
- Completion:
- 2020




