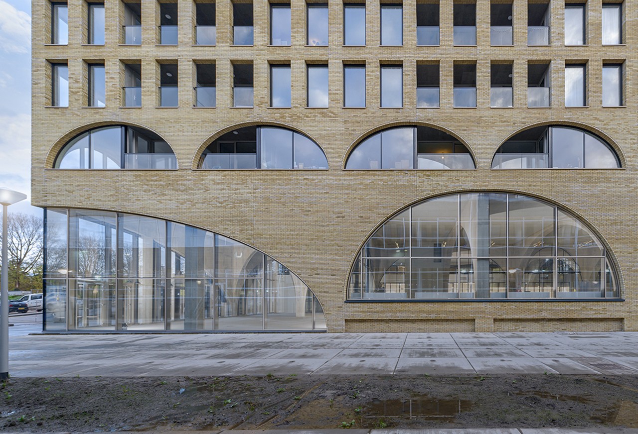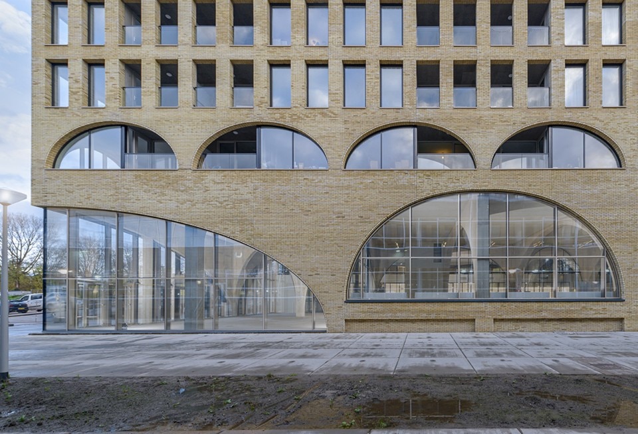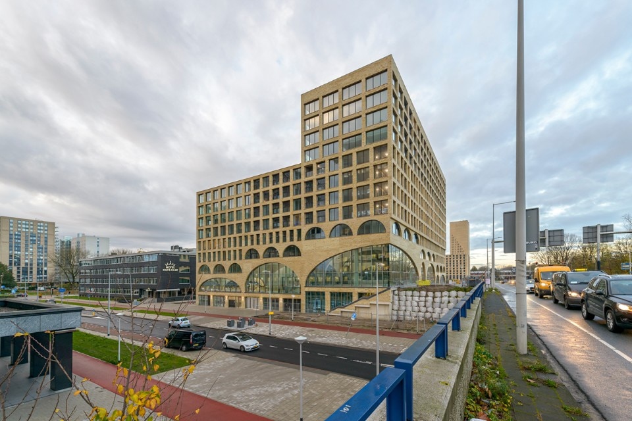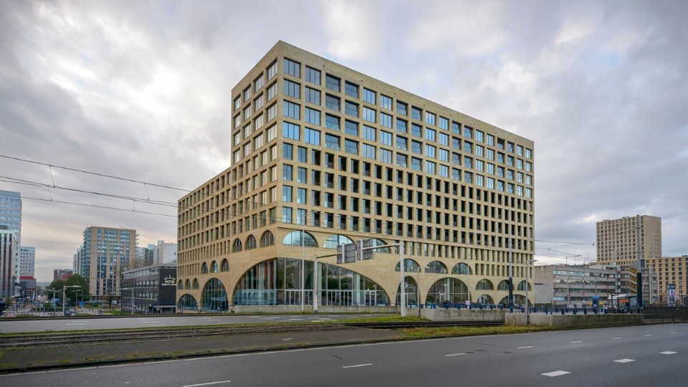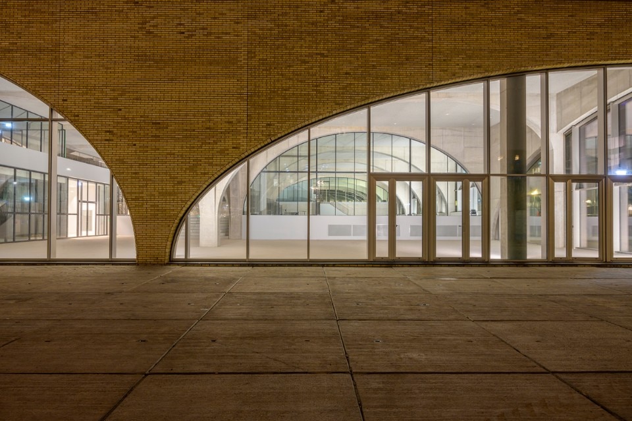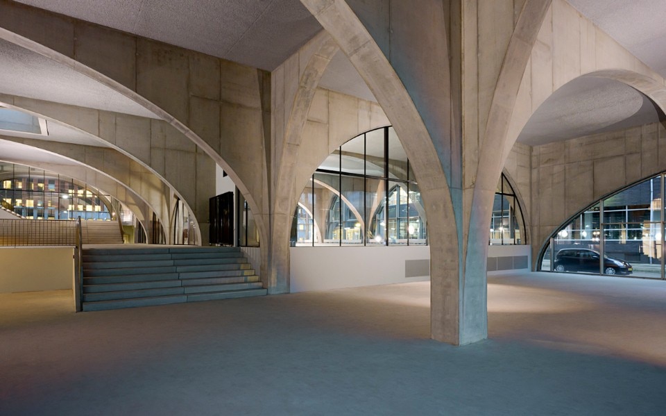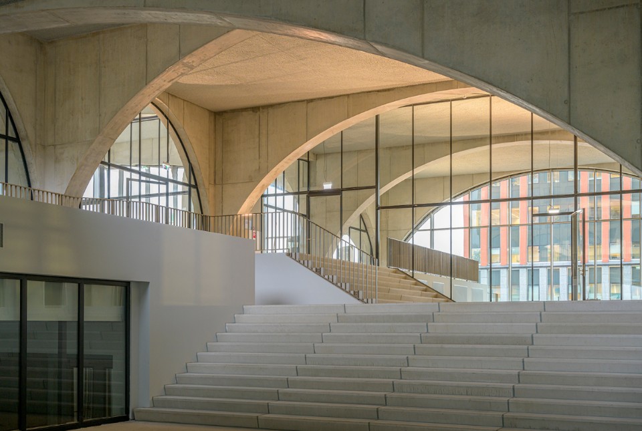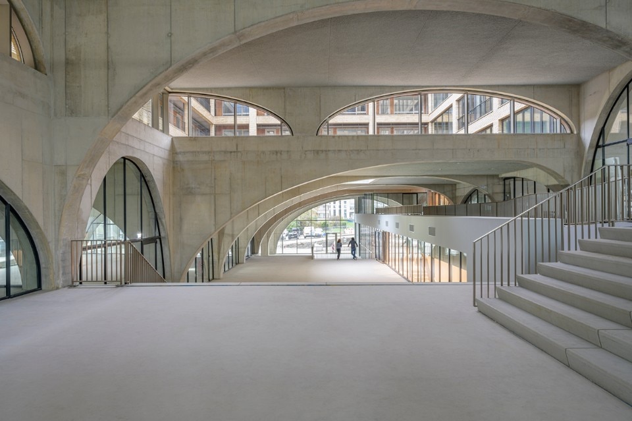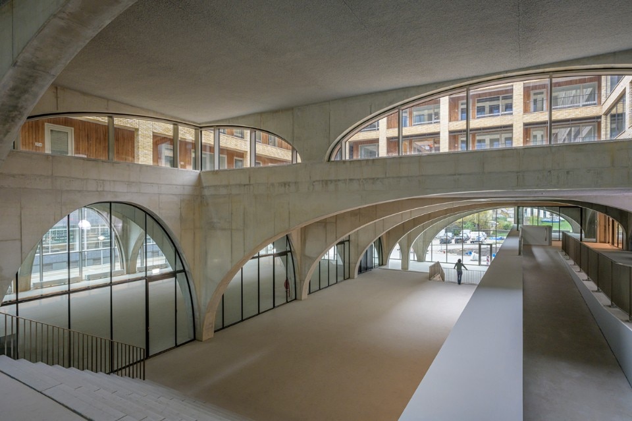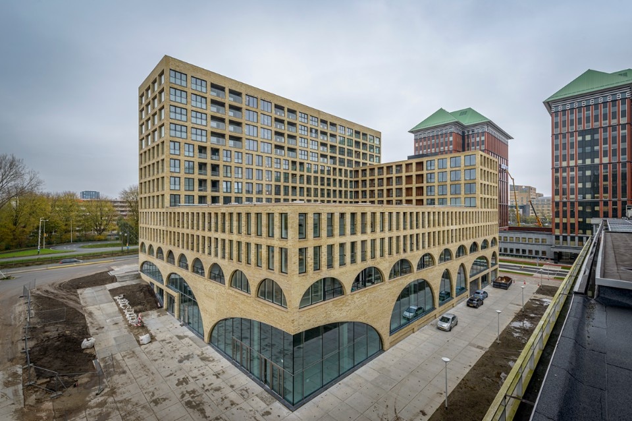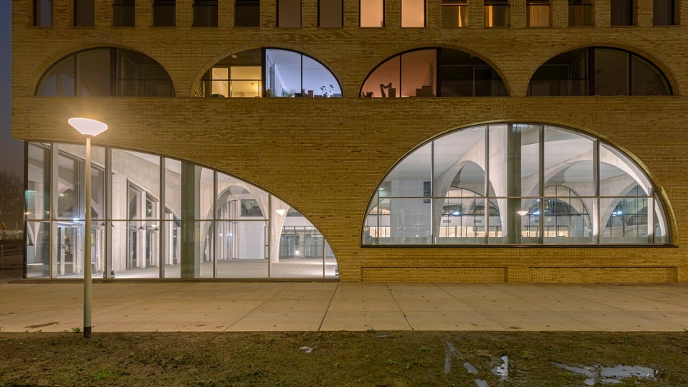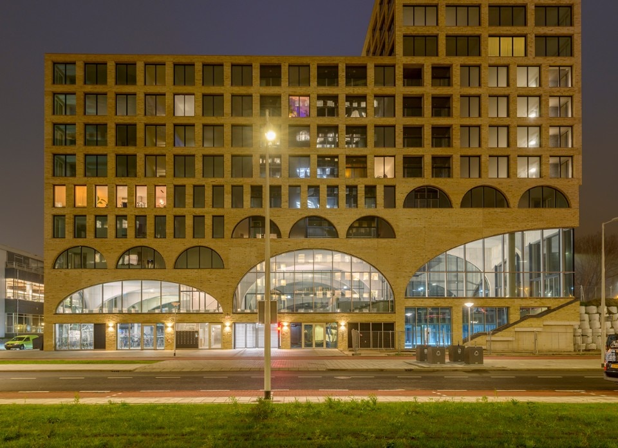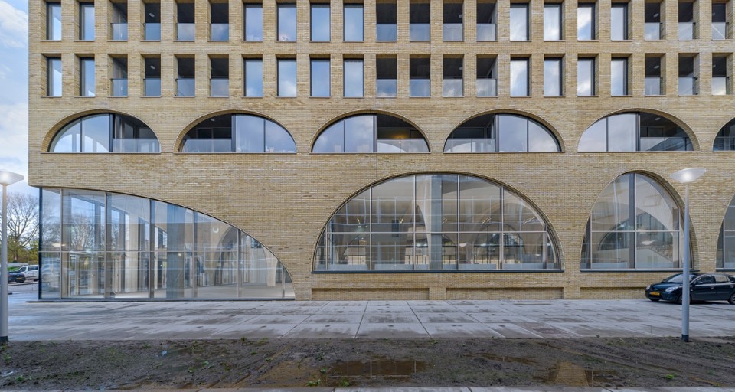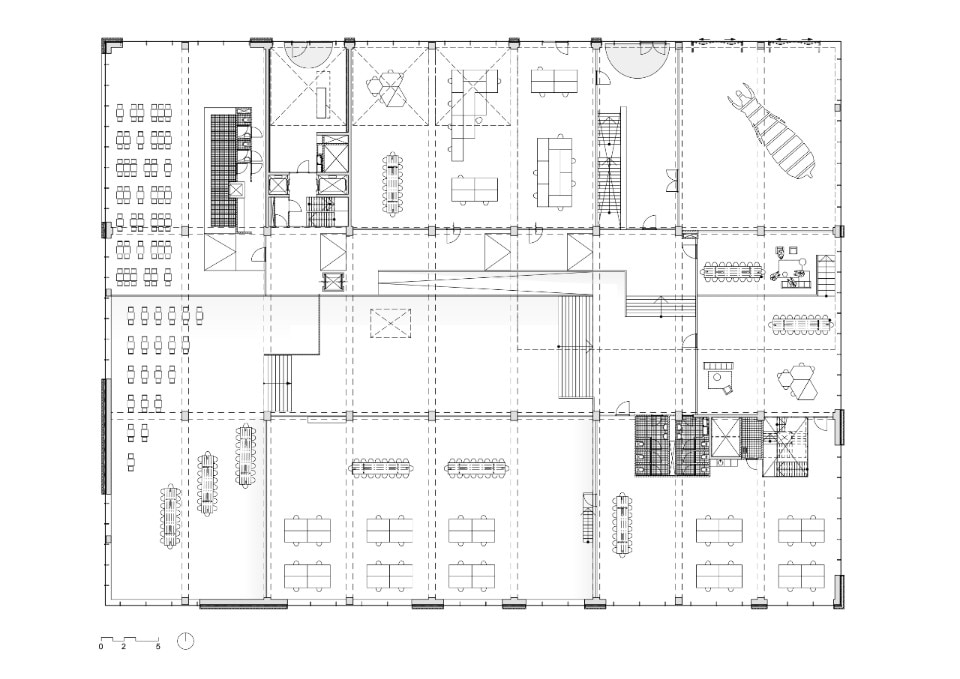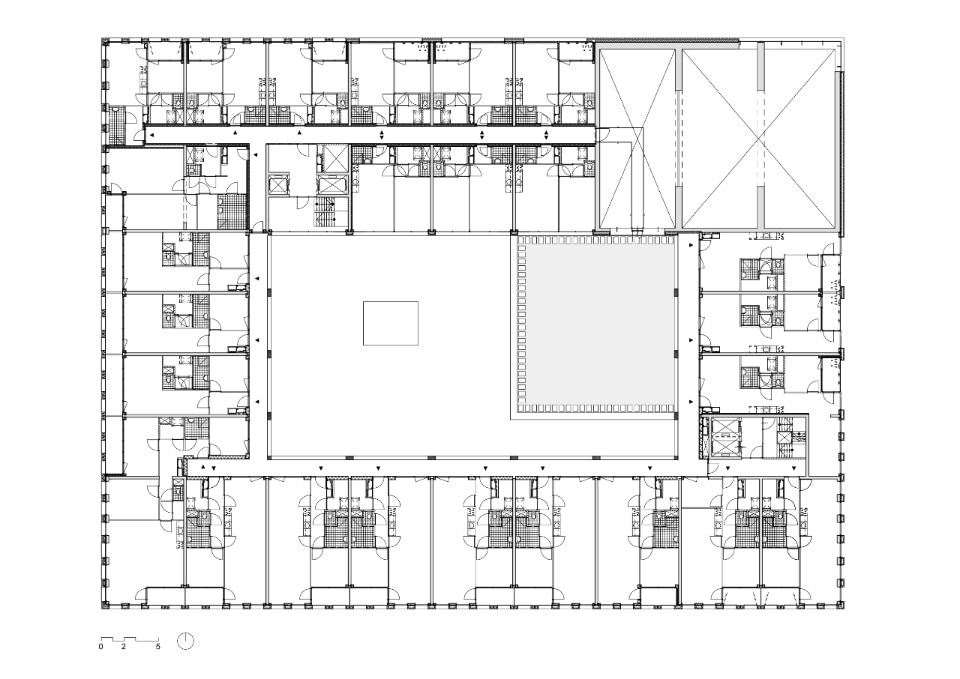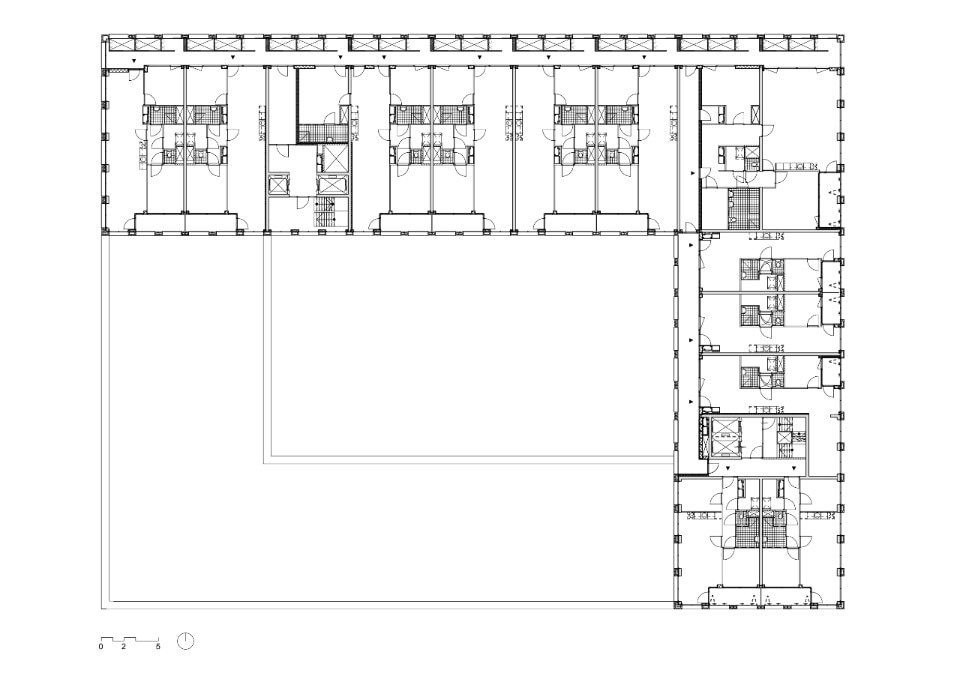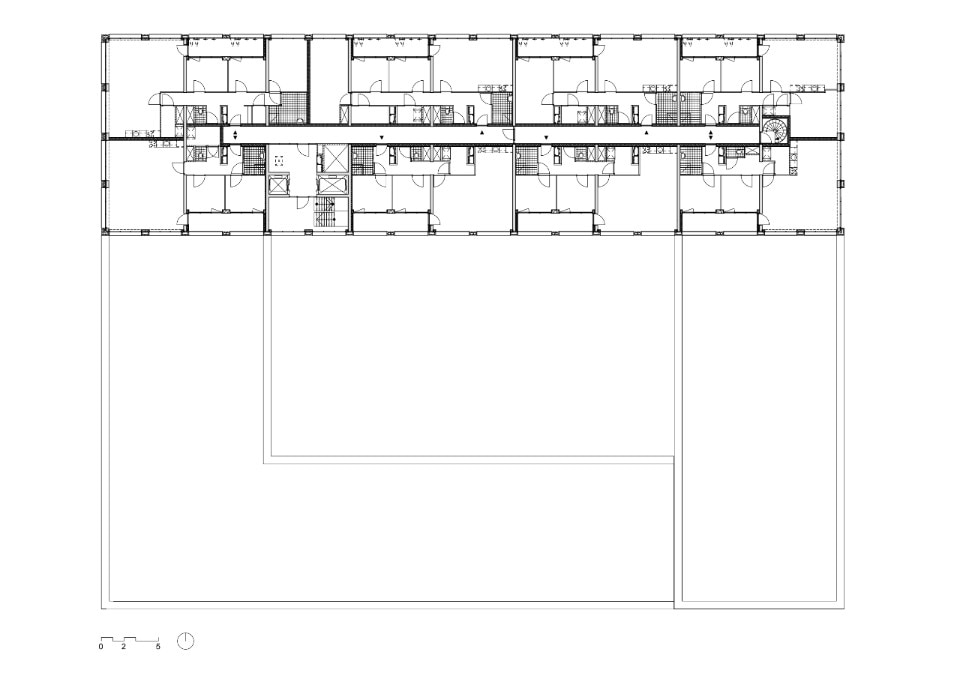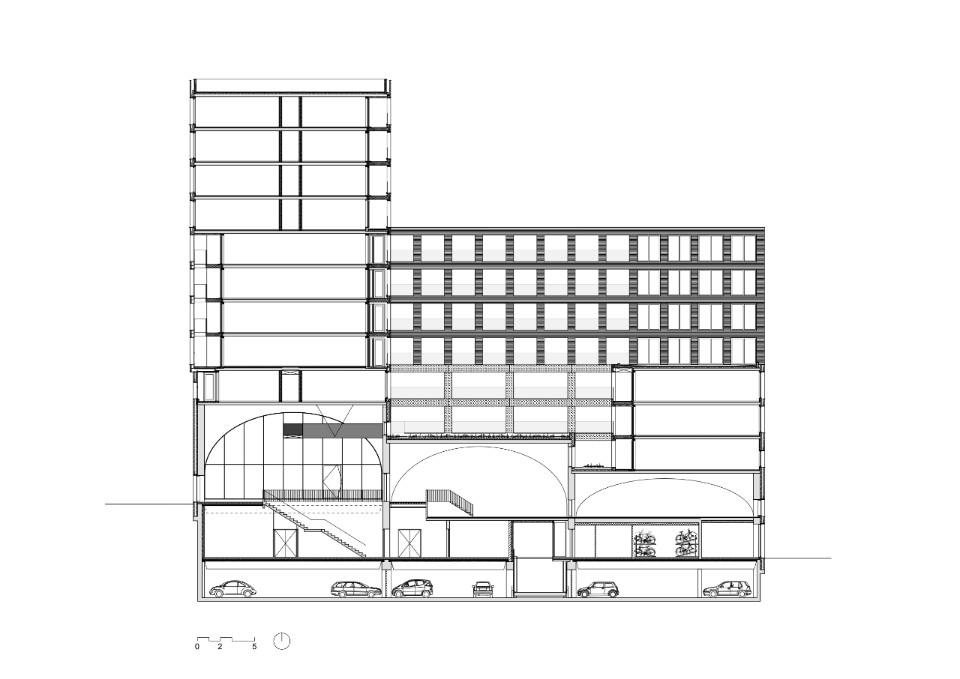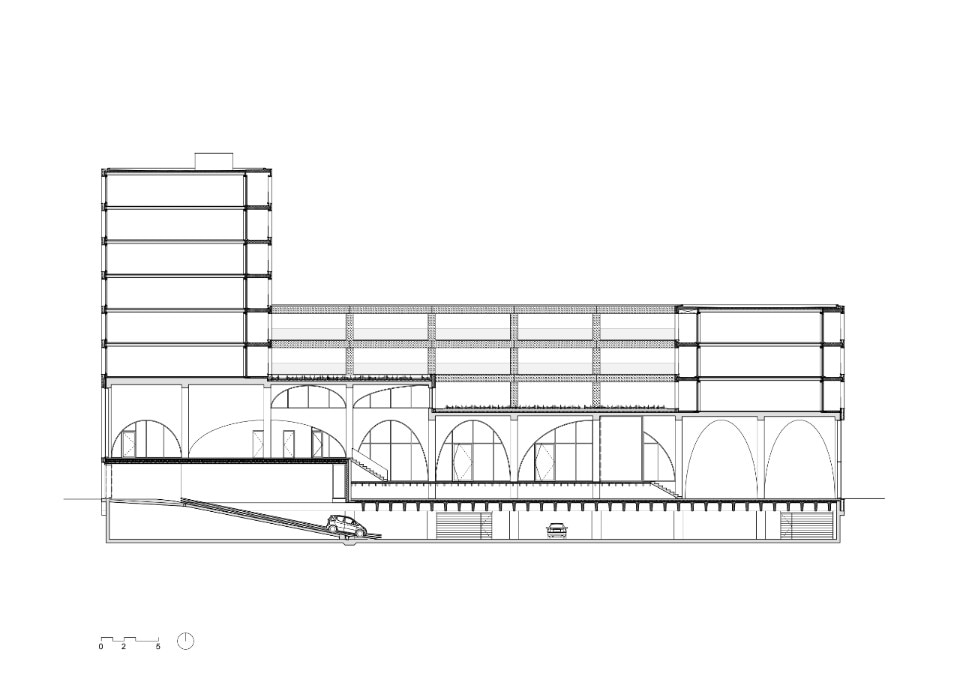Westbeat, a multifunctional complex designed by Studioninedots, is located in Amsterdam Nieuw-West, a rapidly expanding borough of the Dutch capital. The building incorporates private apartments and public areas, aiming to become a reference and meeting point for the neighborhood.
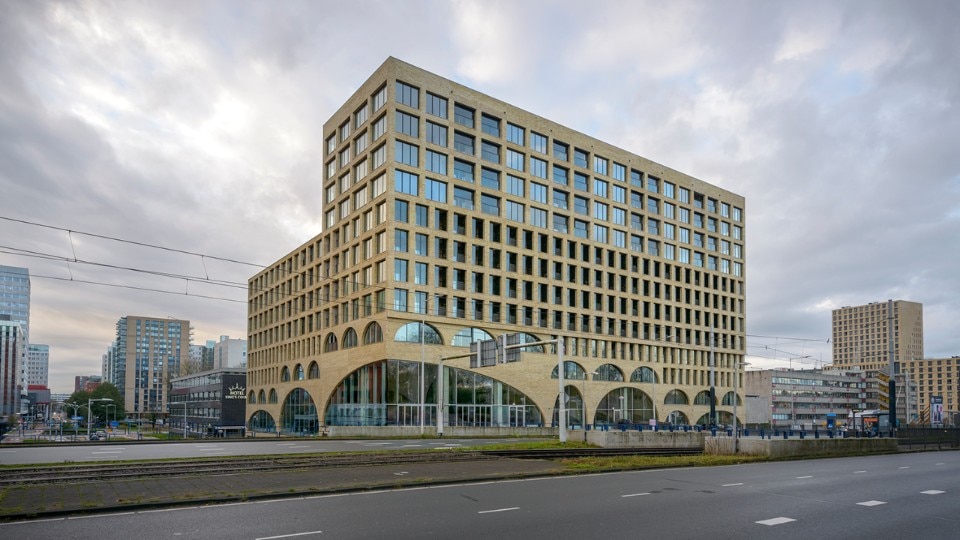
The Amsterdam-based architecture studio reflects on the concept of urban public space, often inadequate to meet social needs and intended for limited types of users. Born from the need to improve these places, Westbeat proposes on the ground floor a network of areas for the public and residents: large concrete arches, 86 in total, contribute to create open, spacious and consequently flexible environments.
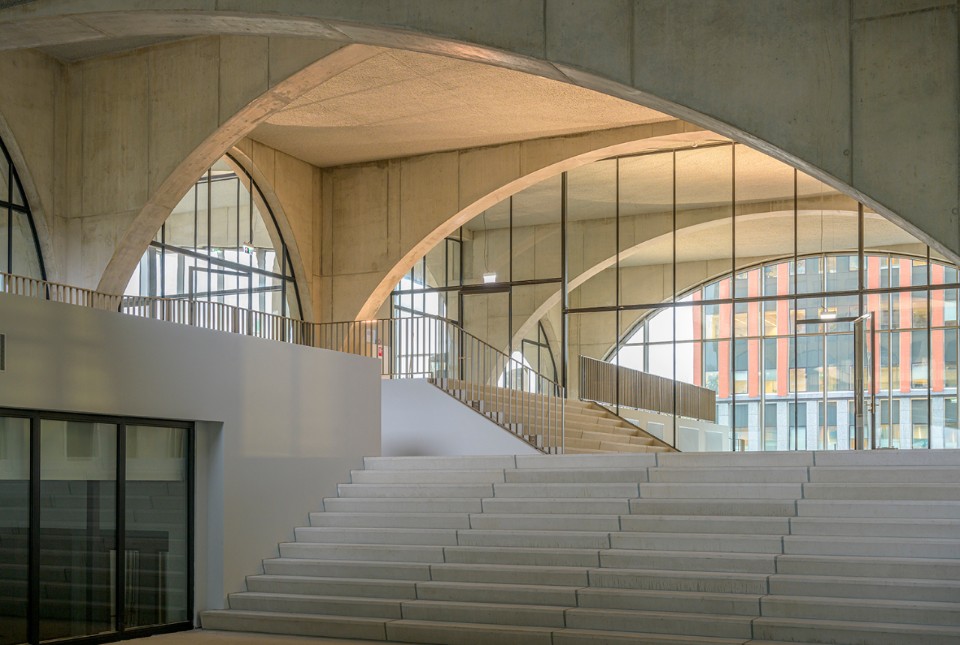
With a height of about 8 meters and a surface area of 3,250 square meters, on the ground floor the building houses different functions, from work areas to performances and concerts, becoming a hub for meetings, play and experimentation.
The arches form a visual and structural transition between the basement parking lot and the upper part, where the residential area with 150 apartments is located, distributed around a common courtyard. The structure also acts as a noise barrier thanks to the presence of insulated facades that absorb the sound.
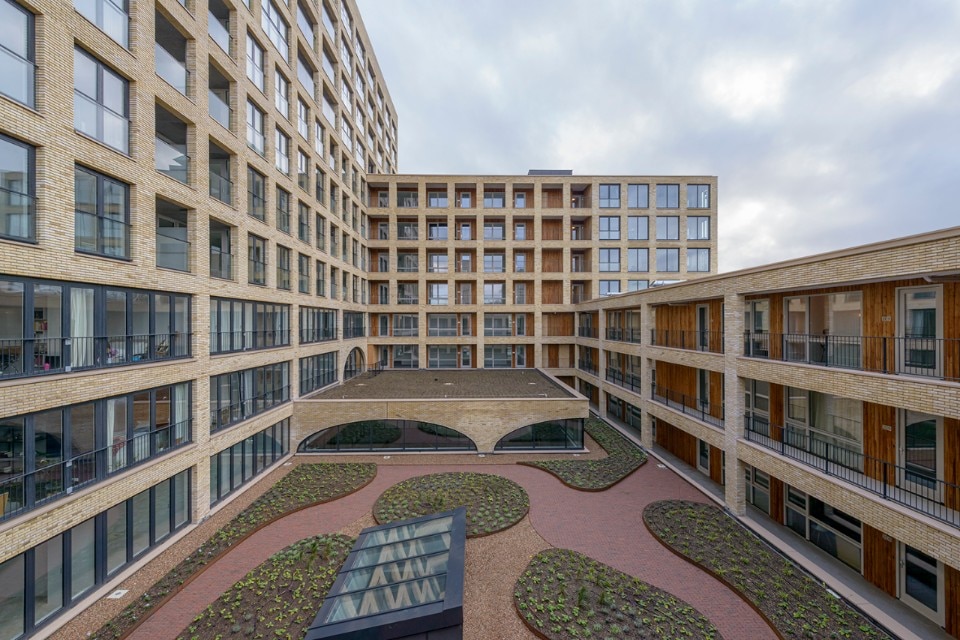
The facade is marked by a geometric layout that extends along the residential floors. At the base, instead, glass arches of different sizes make the envelope more dynamic – a wide cut at the corner of the volume let the building metaphorically embrace the city.
- Project:
- Westbeat
- Location:
- Lelylaan-Delflandlaan, Amsterdam, Netherlands
- Program:
- public space, 150 dwellings, collective garden, workspaces, podium, hospitality venues, facilities, parking
- Architects:
- Studioninedots
- Design team:
- Albert Herder, Vincent van der Klei, Arie van der Neut, Metin van Zij; Wouter Hermanns, Rutger van der Meer, Laura Berasaluce, Joost Körver
- Project leader/architect:
- Joost Maatkamp
- Team:
- Heddes Bouw en Ontwikkeling BV, Royal Hasko ningDHV, Cauberg - Huygen, Huygen installatie advies, Skaal, Atelier Bouwkunde, Moss Amsterdam, Donkergroen
- Client:
- Lingotto Ontwikkeling BV; Achmea Dutch Residential Fund
- Area:
- 3,250 sqm
- Completion:
- 2020




