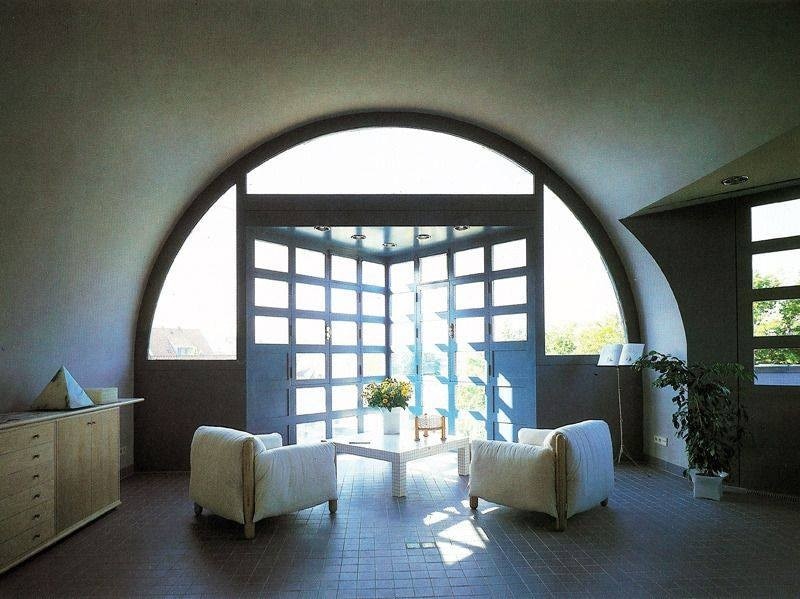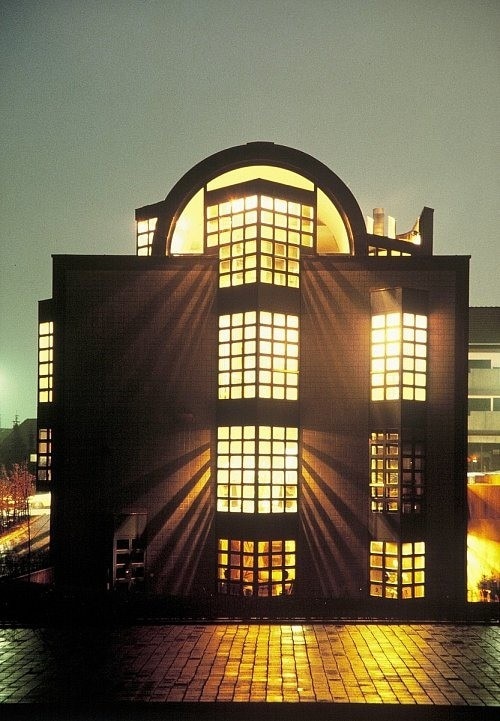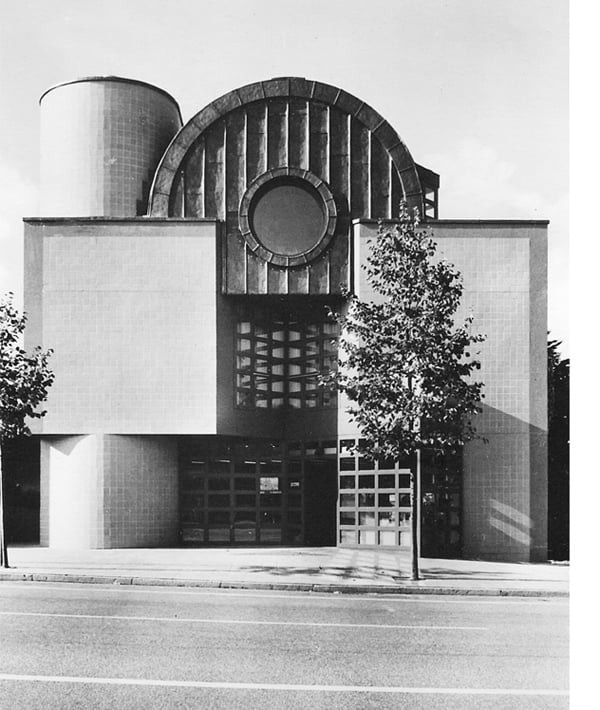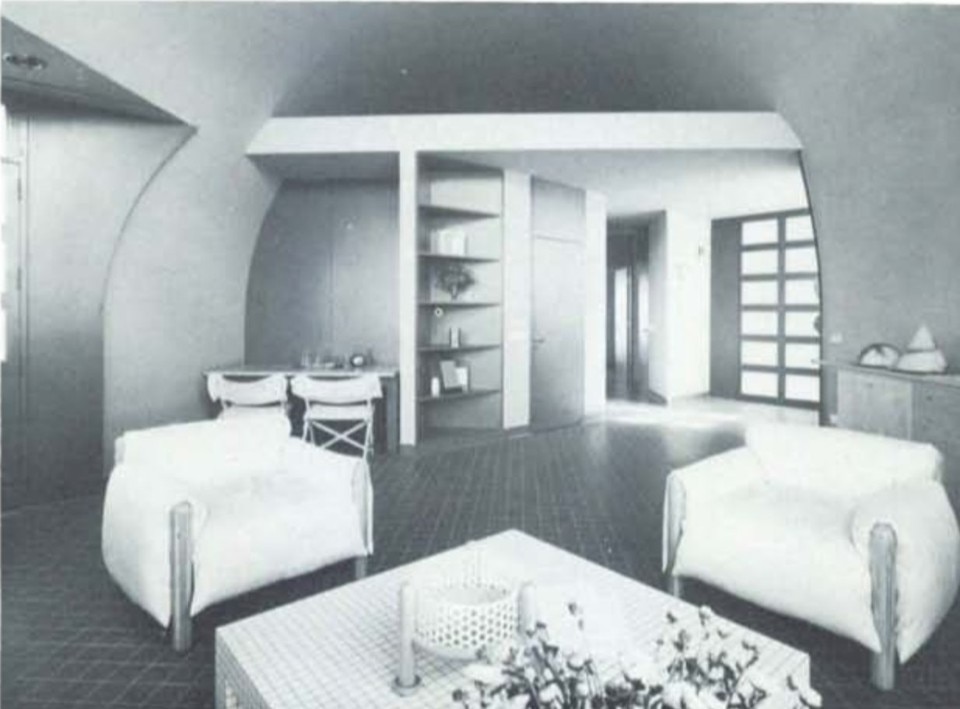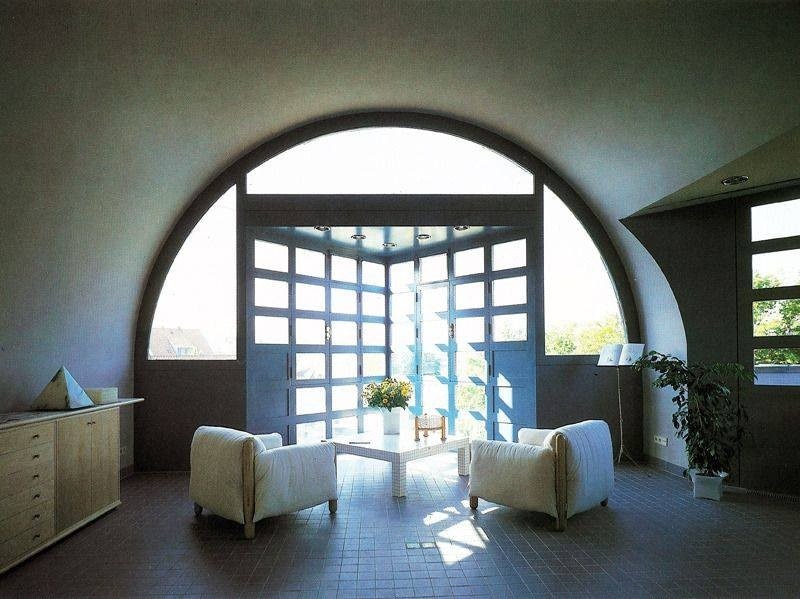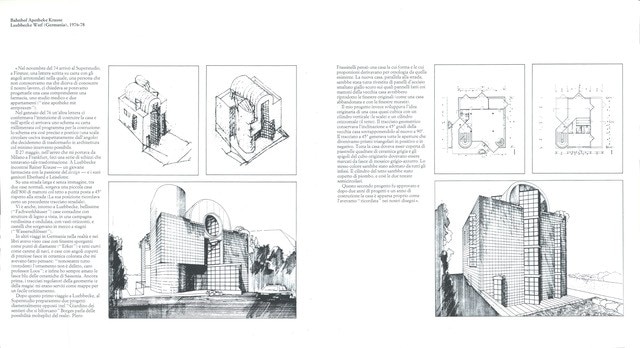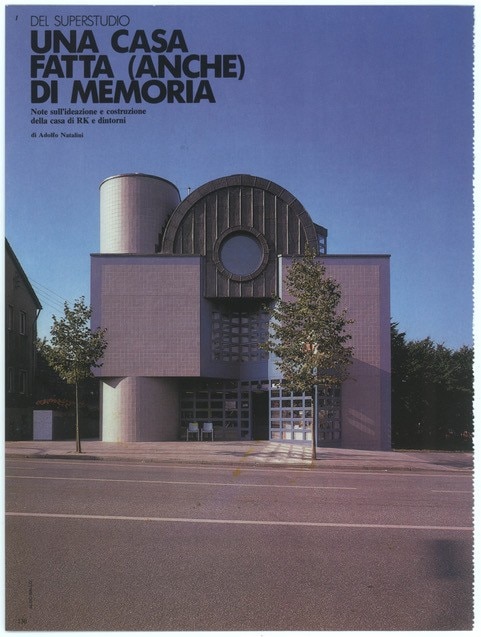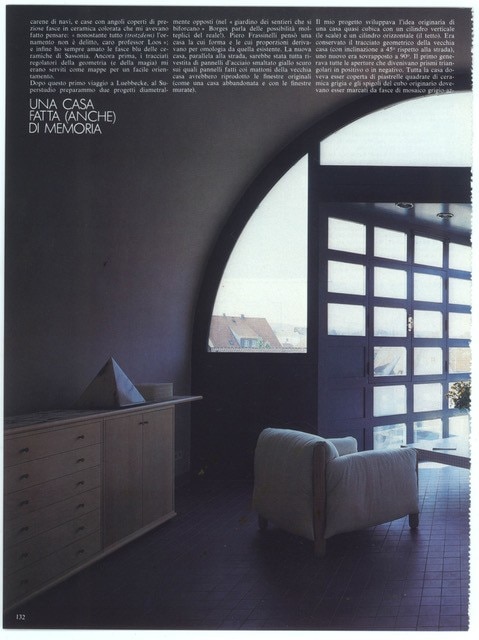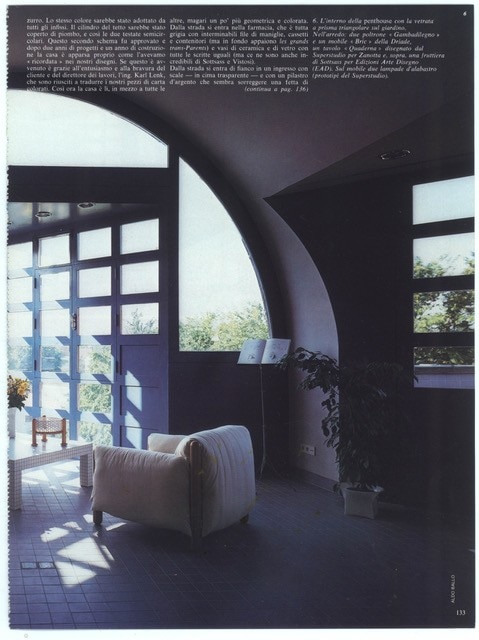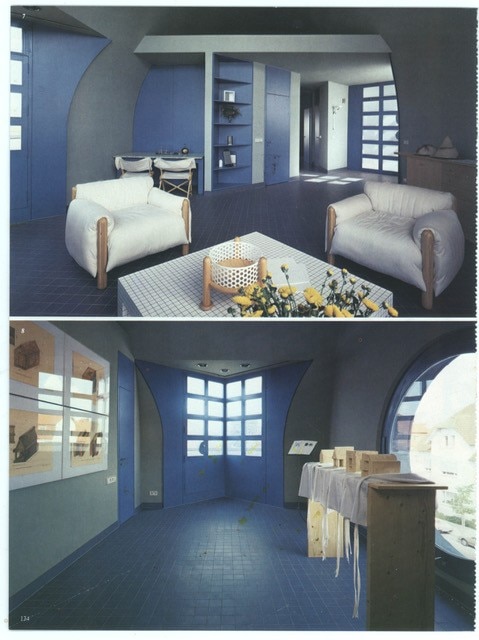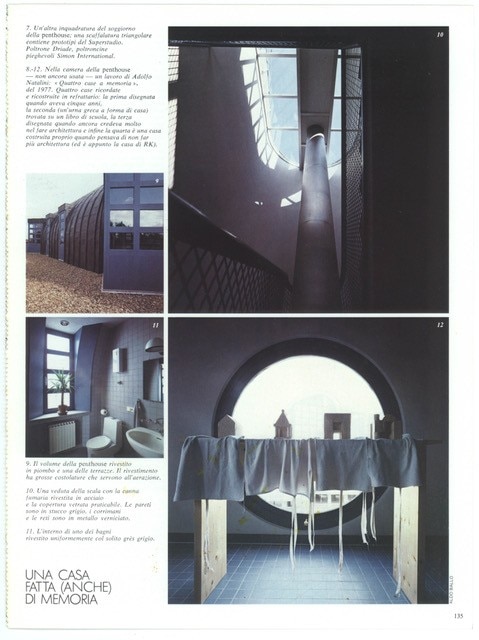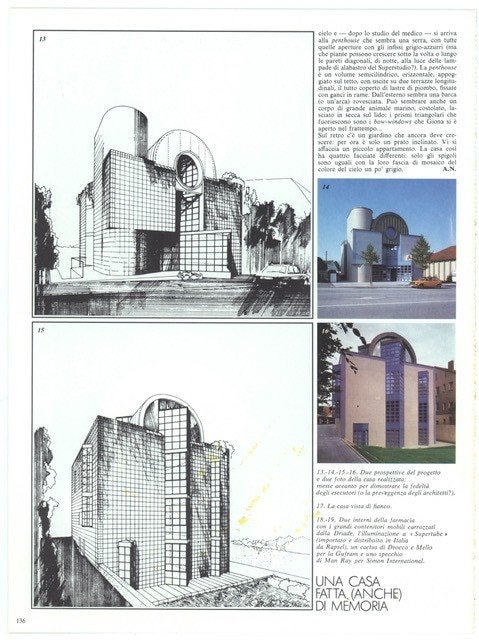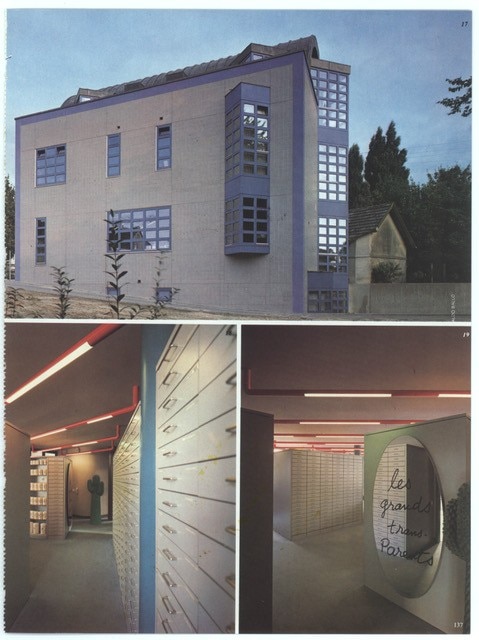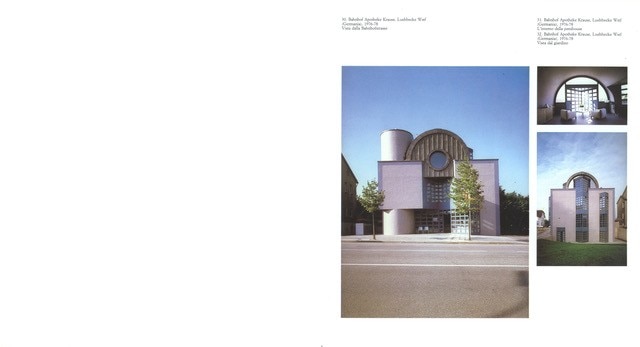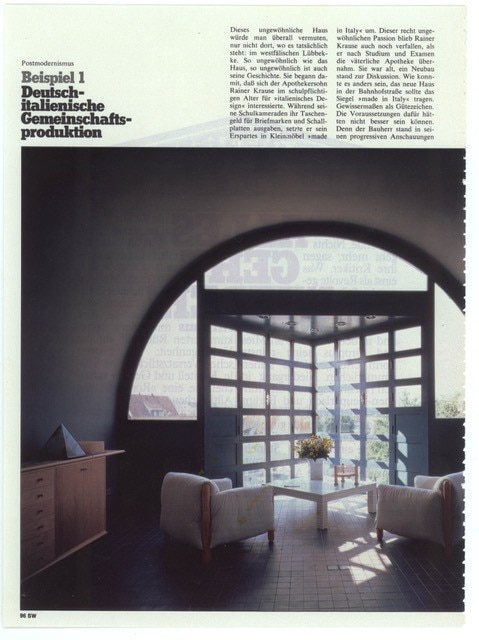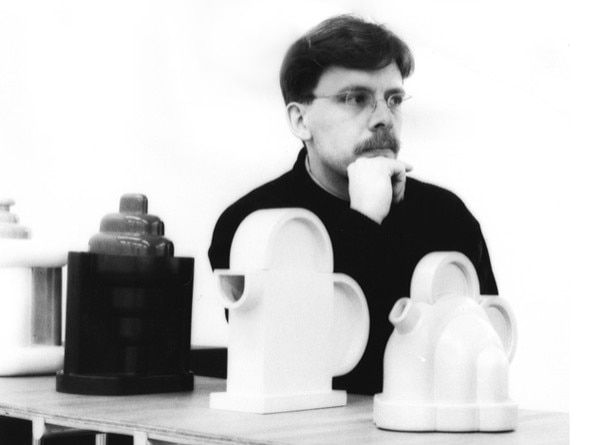In November 1974, in Piazza Bellosguardo, a letter arrived at Superstudio’s studio from Germany, written on a rounded-corner sheet of paper. The sender was Rainer Krause, a Lübbecke’s pharmacist. He is not a pharmacist like the others; in addition to practising his profession, he is a collector and an international design lover too. He started when he was very young, buying at bargain prices American objects from the Thirties and Forties realized by Herman Miller and produced by Knoll, then Italian objects, in particular those designed by the protagonists of the Radical period. As he told Domus in 1982, during his years of research “incredible things happened: on holiday in Sicily, I bought a Sottsass’ desk which only cost the transport from Italy to Germany. Some companies sold me unique pieces, prototypes that never went into production, for a few lire” [1].
In his letter to Superstudio, Krause asked the architects to design a house in his hometown that included his own pharmacy, a doctor’s office and two flats. Two years later, in January 1976, the pharmacist sent another letter, and in April delivered the group a series of sketches depicting the construction programme that he had drawn on graph paper, “the scheme was so precise and poetic (a circular staircase unexpectedly emerged from the corner), that we decided to transform it into architecture with minimal intervention”, Adolfo Natalini wrote in 1979 [2].
The project parcel was located on Bahnhofstraße, in Lübbecke, a small town in North Rhine-Westphalia, in Germany. There, “amidst ordinary houses from the 1930s, a small late 19th century brick house with a pointed roof stood, set at a forty-five-degree angle to the road (its position certainly recalled a former road layout)”.
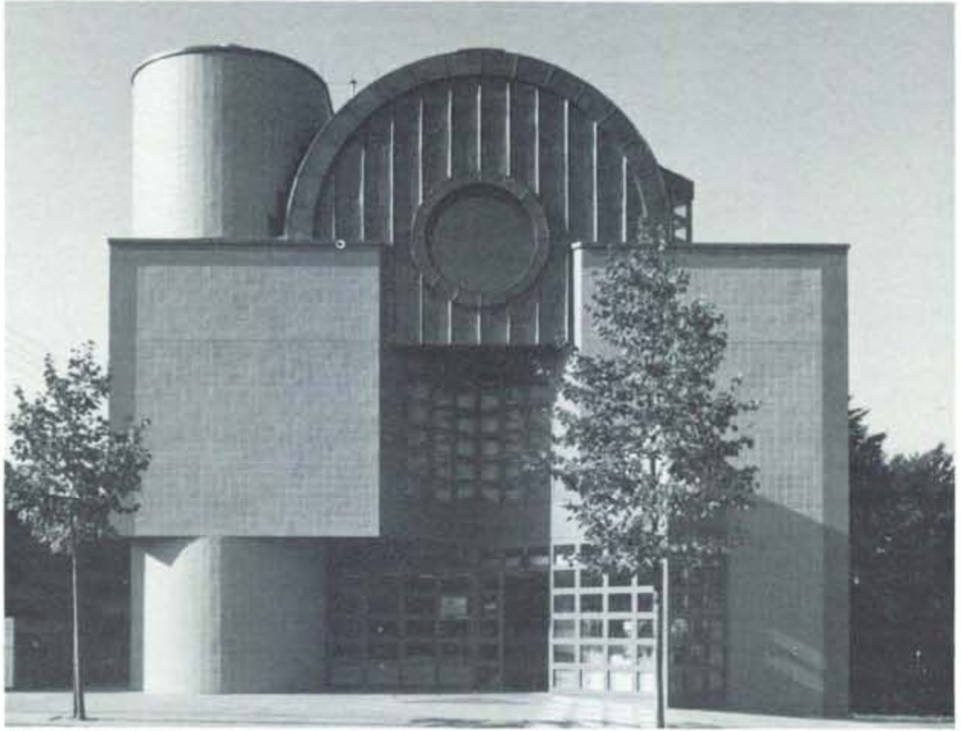
Therefore, after Natalini’s initial on-site survey, the architects began to think about how to design this house and drew up two different “diametrically opposed” projects, a Frassinelli’s one and another by Natalini. Frassinelli designed a house made of dark yellow steel panels in which he reused the old bricks from the 19th-century villa. “The idea was to reconstruct the outline of the existing house”, the architect Lorenzo Netti states, a Superstudio’s collaborator at the time. On the other hand, Natalini studied a version that was later considered by Krause as the winning one, which after two years of design and one of construction was finally completed. The architect took the pharmacist-collector’s initial sketches and translated them into the design of an “almost cubic house”, with a vertical cylinder containing the stairs and a horizontal one on the roof, with a whole series of openings that become positive and negative triangular prisms. Natalini retains the geometric layout of the old villa and covers the whole house with square grey ceramic tiles, while the edges of the cube are marked with grey-blue mosaic bands, the same used for the window frames. His design was inspired by a number of houses he had seen during his various trips to Germany, “houses with oriel windows as diamond tips and curved roofs like ship chains, and houses with corners covered in precious and coloured ceramic bands that made me think: despite everything, decoration is not a crime, dear Professor Loos”. In his choice of colour, the architect was inspired by the Savoy ceramics’ blue bands. The roof cylinder was then covered with lead, as well as the two semi-circular end caps. From Bahnhofstraße there is a direct access to the pharmacy (still in operation), where objects from Rainer Krause’s collection are displayed. The side entrance leads to the doctor’s office and the penthouse, a cylindrical, horizontal volume resembling a greenhouse, resting on the roof and giving access to the longitudinal terraces.
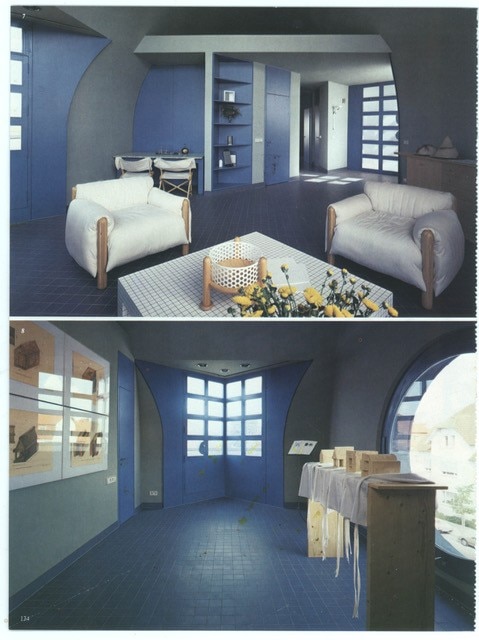
In an article written on the occasion of Rainer Krause’s [3] death in 2014, Michael Peters defines this house as the first postmodern architecture ever built in Germany. “In my opinion — Lorenzo Netti says — the most interesting thing about this project is that it was built when the movement had already turned off and Superstudio was in a new phase of transformation. If on the one hand in the house we review the principles of radical architecture, referring in particular to the Catalogo di Ville’s guidelines, on the other hand this project is the transfiguration and evolution of Superstudio’s thinking”.
This is why critics have been divided between those who have interpreted it as the final episode of the architectural neo-avant-garde and those who consider this house as the beginning of the Florentine group’s postmodern phase. “Undoubtedly, in designing the house, Natalini referred to Superstudio’s theoretical research on suburban villas, from which Giovannetti’s famous factory in Casalguidi (Pistoia, 1969-71) was born too. And especially the tiled surface of the house-pharmacy witnesses this. I fondly remember an episode that Natalini told us once he had returned from one of his trips to Lübbecke. He had gone there with Aldo Ballo to photograph the house for a shoot that was later published on Casa Vogue in 1979 [4]. Once they had arrived in front of the house, they noticed that (no one knows why) a tile was missing from the main façade. At the time, obviously, it was not possible to post-produce a photo and a situation of serious tension arouse among the insiders. So, Aldo Ballo took out an album of coloured papers from his briefcase, containing more than a hundred different colours. He approached the squared surface, found the correct grey, cut out a square of the same size as the tile, climbed a staircase and inserted it where the tile was missing”.
We would like to thank Arabella Natalini, Fabrizio Natalini, Nazario Scelsi, Michael von Jakubwski, Egidio Marzona and Stefanie Recsko
- [1]:
- P. Scarzella, Il collezionista, on Domus, n. 627, April 1982, p. 60
- [2]:
- A. Natalini, Superstudio: una casa fatta (anche) di memoria - Superstudio: ein Haus (auch) aus Erinnerungen, Uhle & Kleimann, Lübbecke 1979, p. 131
- [3]:
- Michael Peters, ANTHOLOGY WITH FRIENDS, on Stylepark, March 16, 2014, https://www.stylepark.com/en/news/anthology-with-friends
- [4]:
- Superstudio, Una casa fatta anche di memorie, on Casa Vogue, n. 98, 1979, s. n. p.


