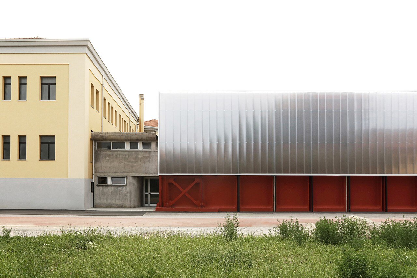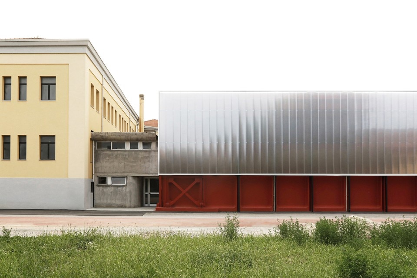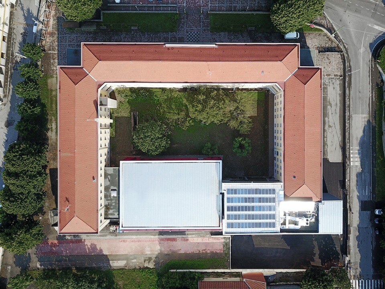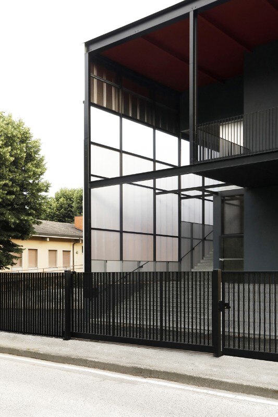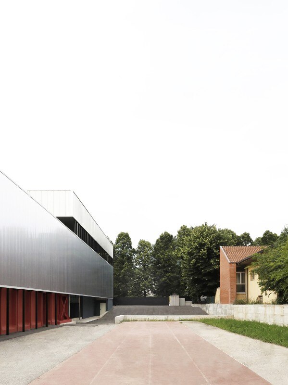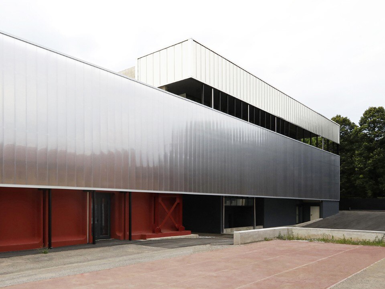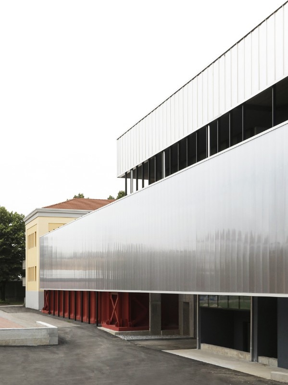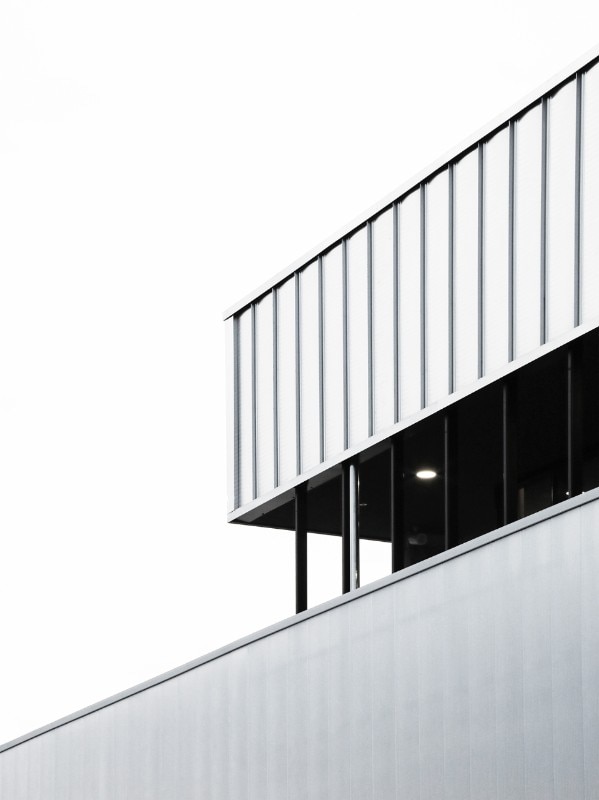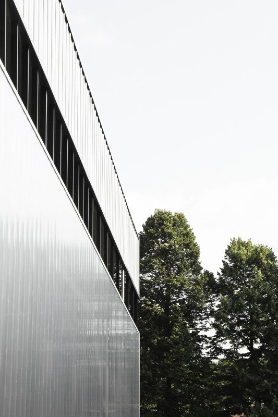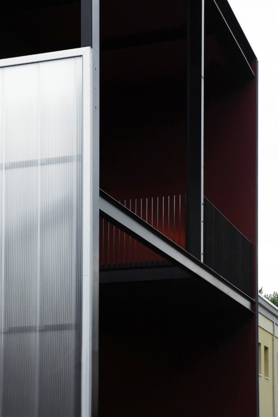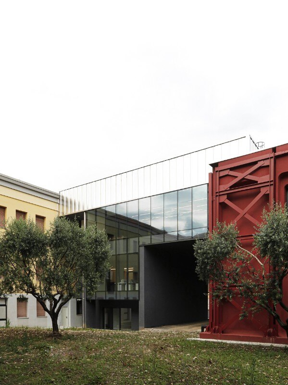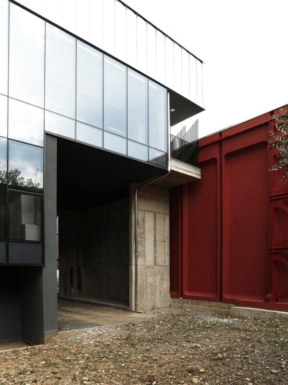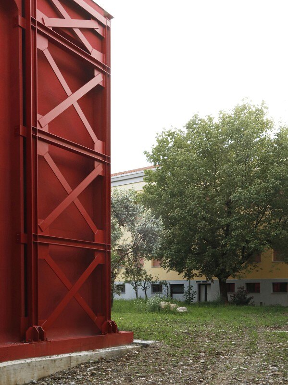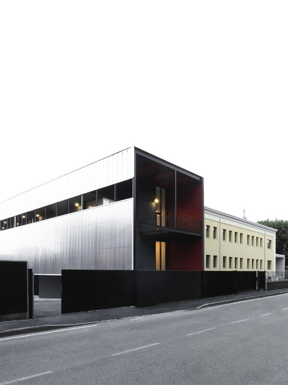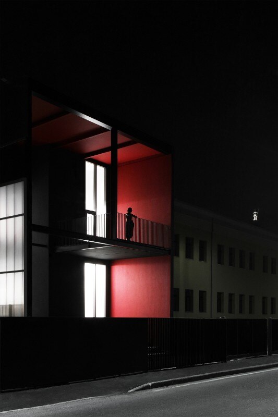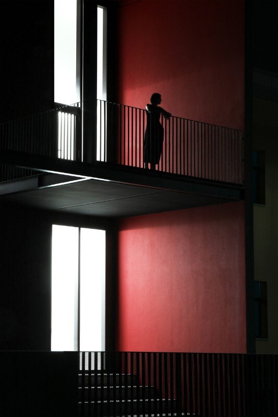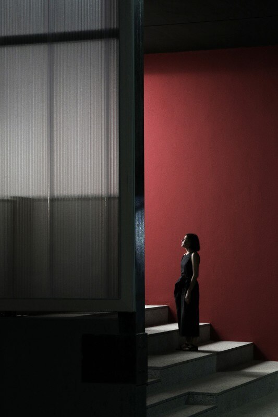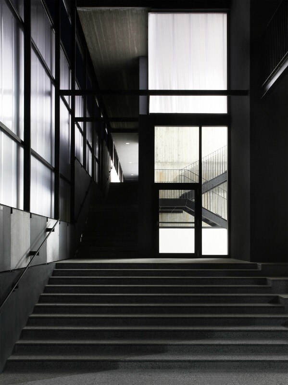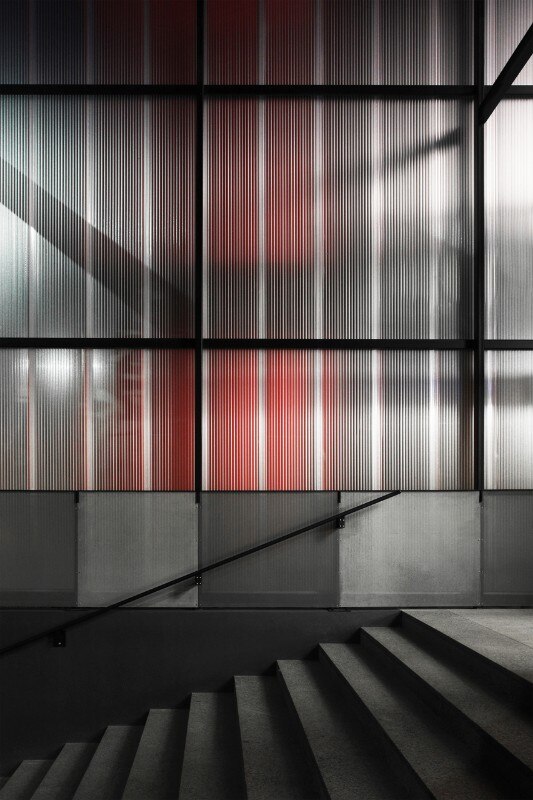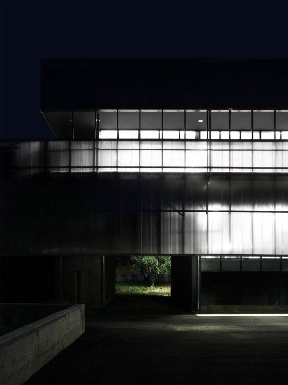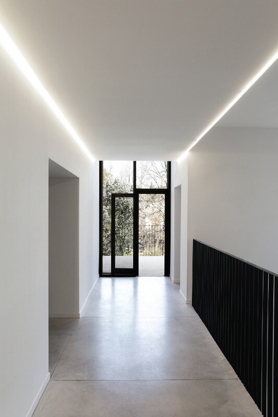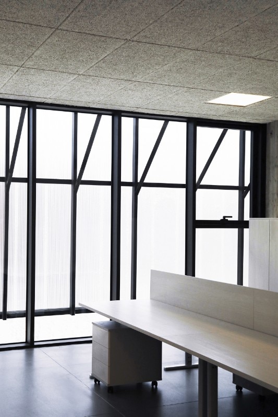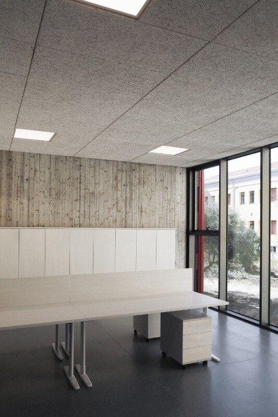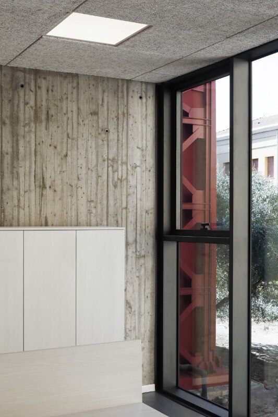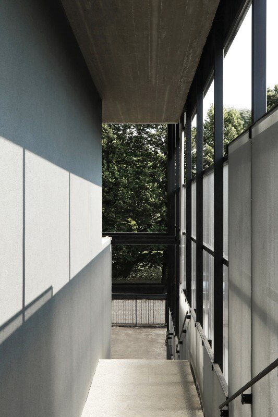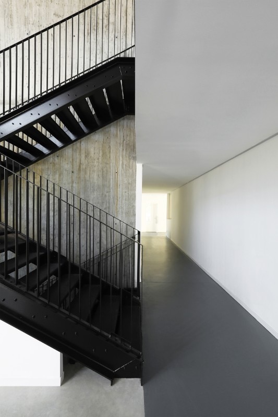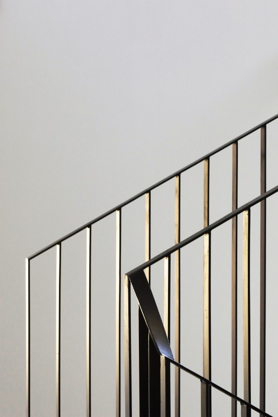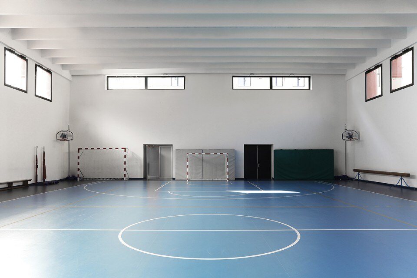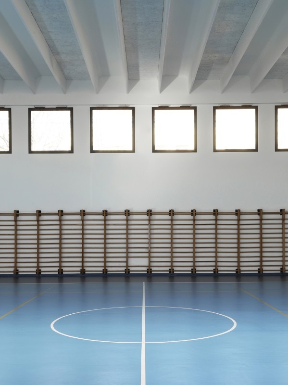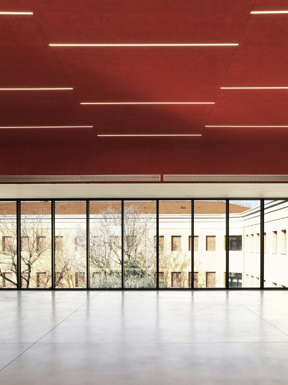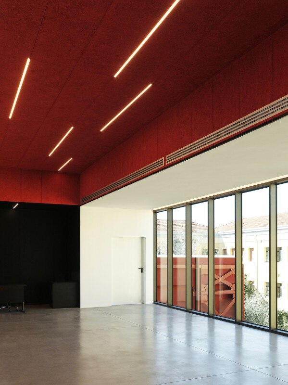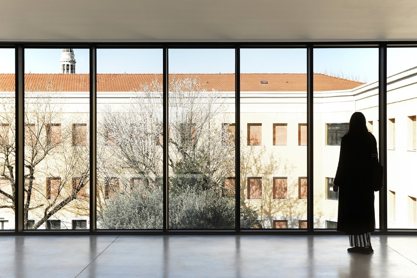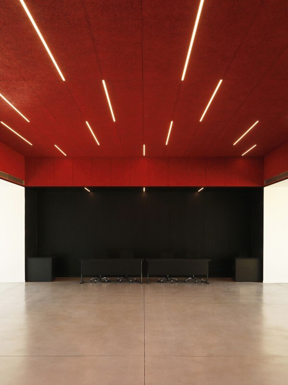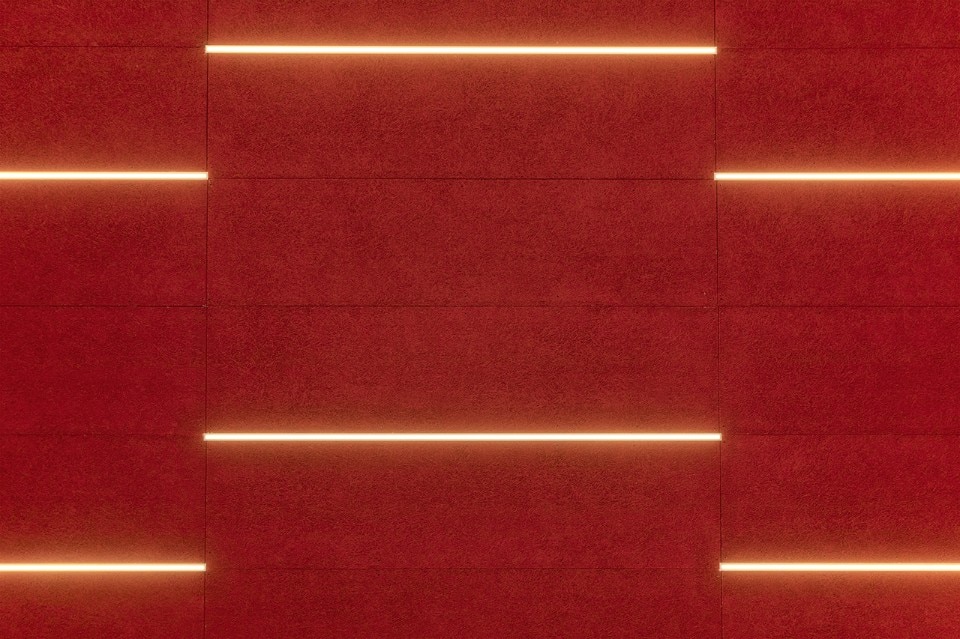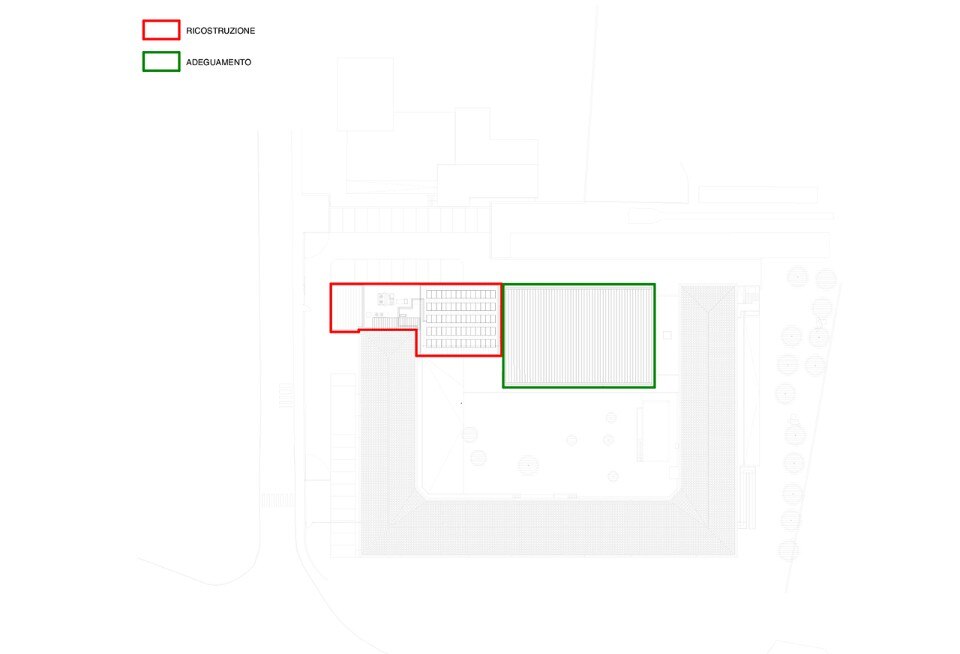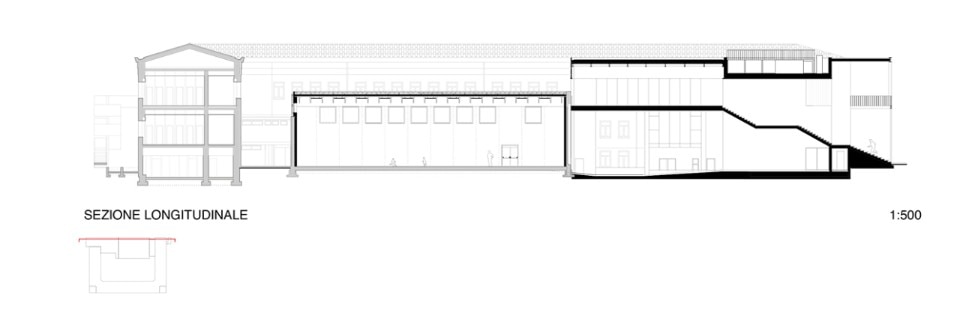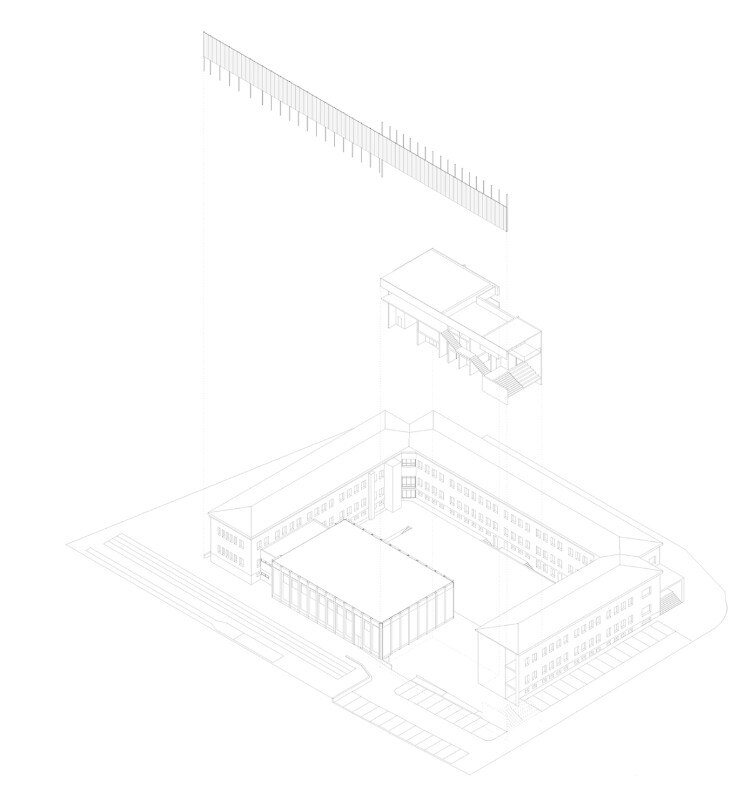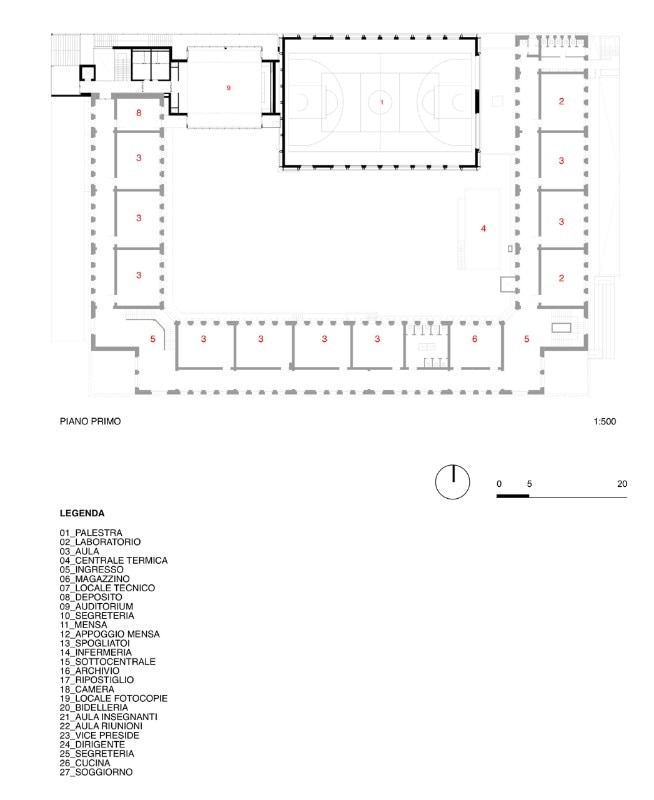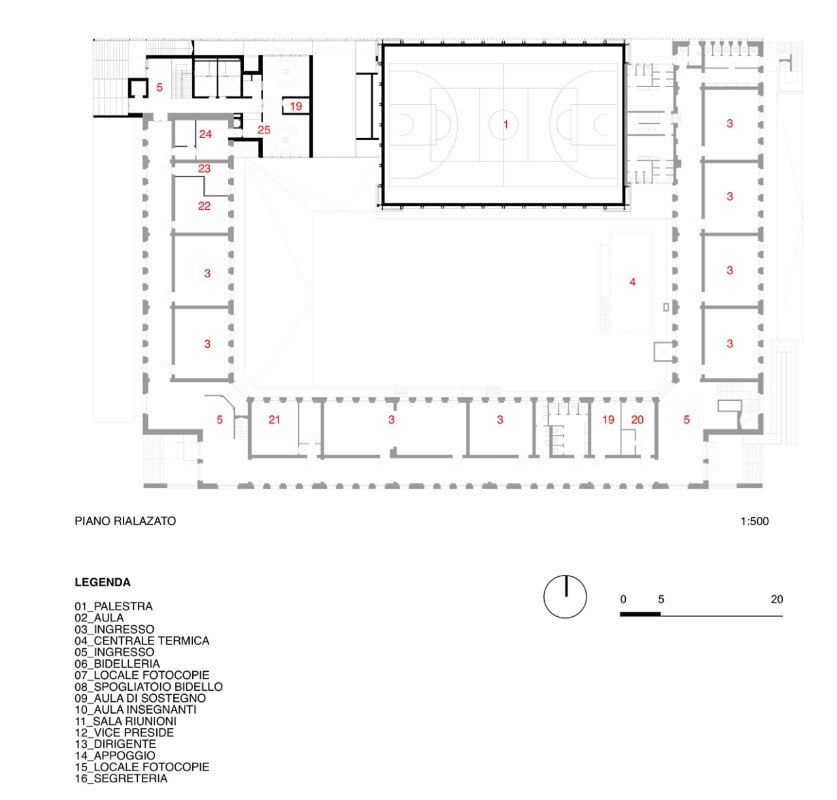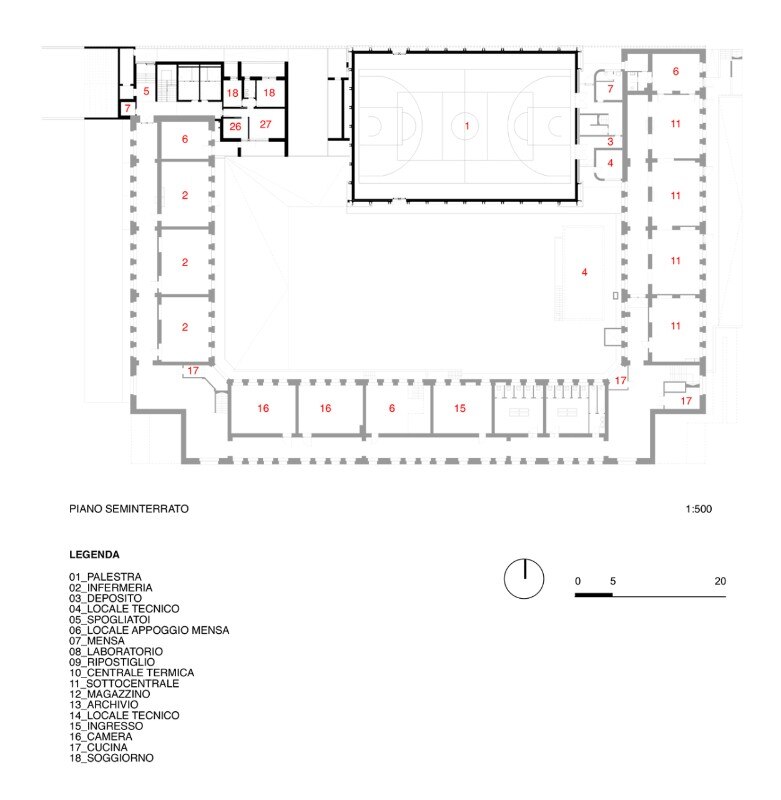School architecture is one of the most complex topics for the discipline. Not to mention the revolutions brought about by the recent pandemic, the world of education is undergoing unprecedented transformations. Learning is now more pervasive than ever and, thanks to digital technologies, all human knowledge is potentially at our fingertips. We need to think of architectures that can interpret and represent these changes, but we must also know how to enhance and update the vast built heritage at our disposal.
The complex issues we have mentioned were addressed by architect Giulia De Appolonia who a few kilometres from Brescia, Italy, completed the expansion of the Enrico Fermi secondary school.
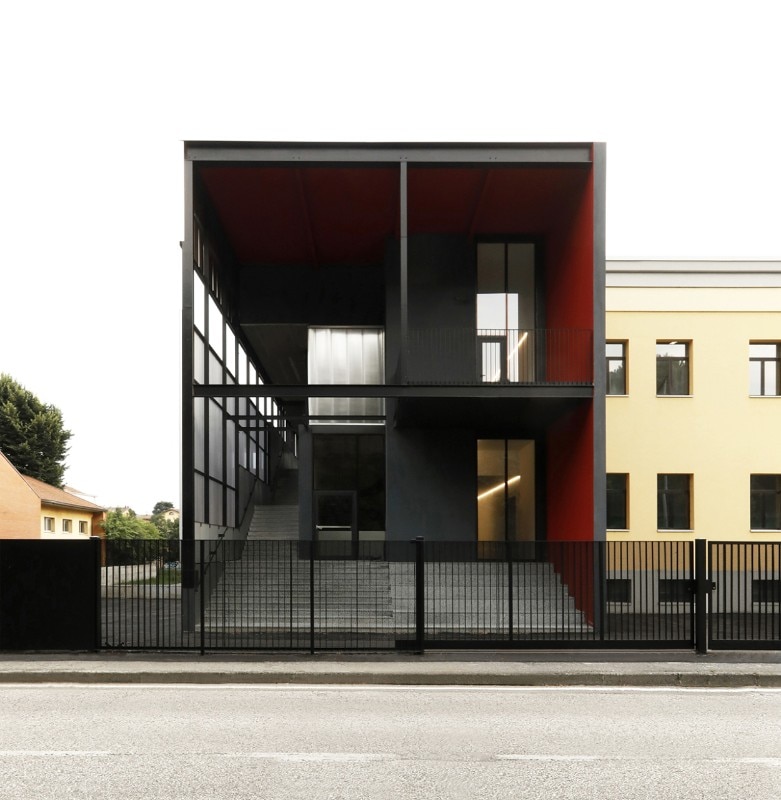
Her addition completes a complex consisting of a U-shaped building built in the 1950s, to which a gymnasium and a small service volume for changing rooms were added twenty years later. The three later additions to the original intervention - all located on the north side of the school - have been unified by a polycarbonate skin, which gives unity to the facade but reveals the differences between the different structures.
Besides various offices and service areas, the extension designed by De Appolonia contains a glass auditorium on the top floor, a new space with a symbolic value too, which looks and is looked at from every point in the school. Another fundamental component of the project is the creation of a new entrance, which becomes the main entrance to the entire complex. This represents much more than an entrance to the school, but is conceived as a meeting and aggregation space. It is probably the place where students will learn the most throughout the day.
- Project:
- Enrico Fermi secondary school
- Location:
- Palazzolo dell'Oglio, Brescia, Italy
- Architect:
- Giulia De Appolonia – officina di architettura
- Engineering:
- DL-TESIS
- Contractor:
- Fratelli Bianchetti, Donelli Impianti
- Area:
- 1,595 sqm
- Completion:
- 2020


