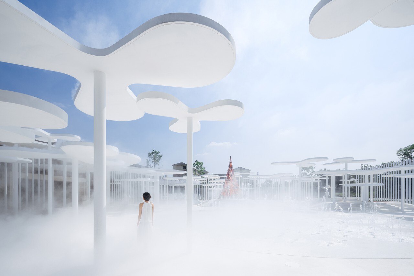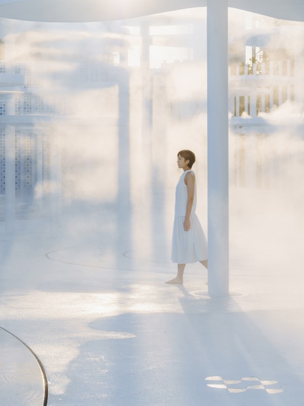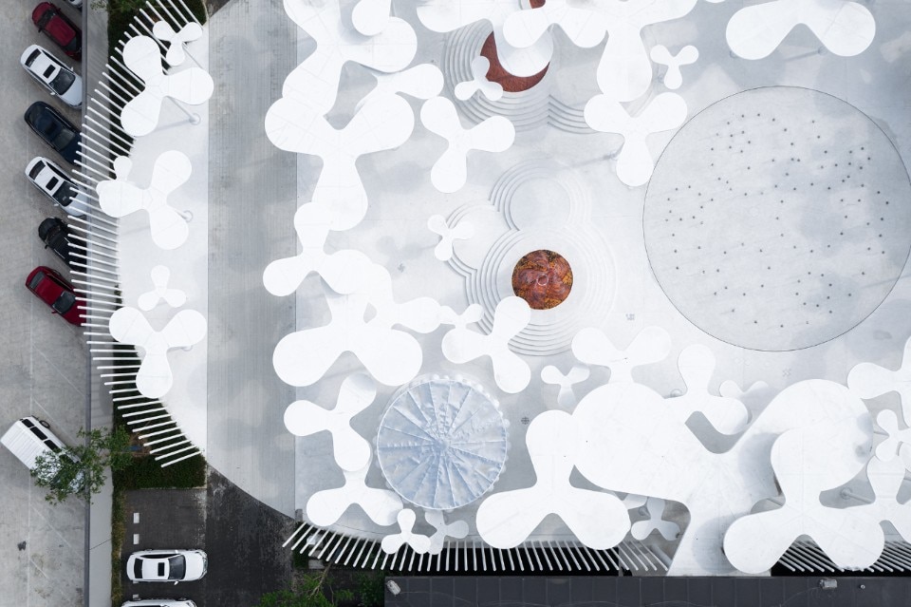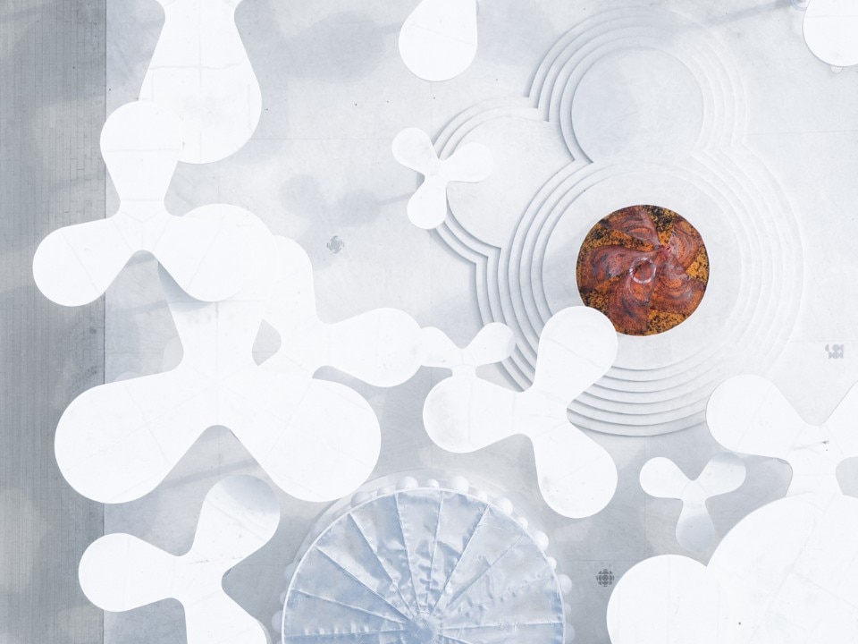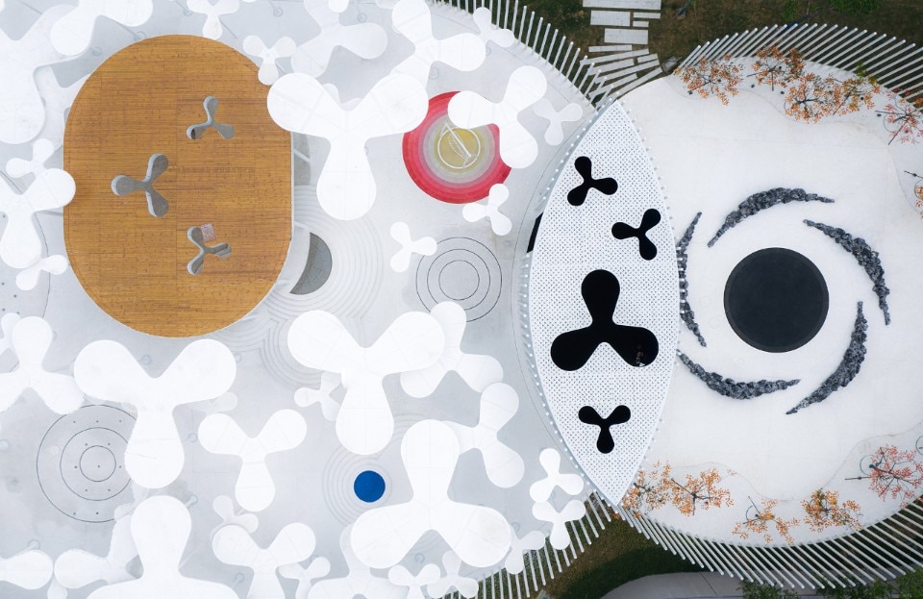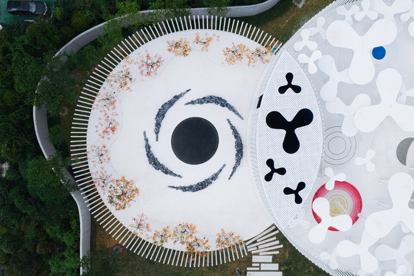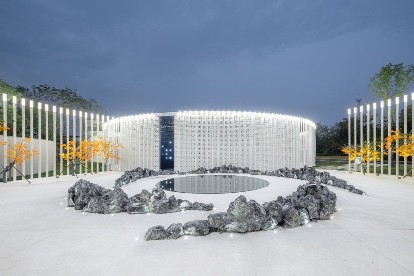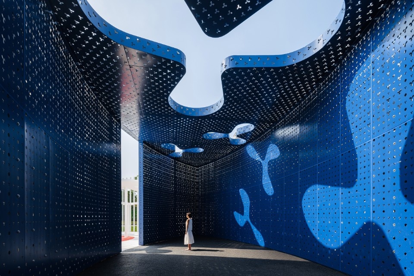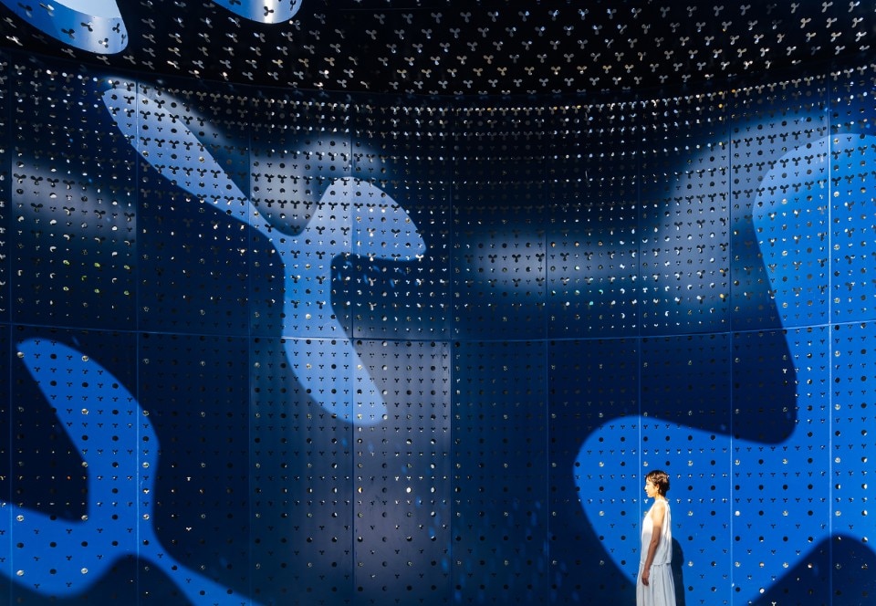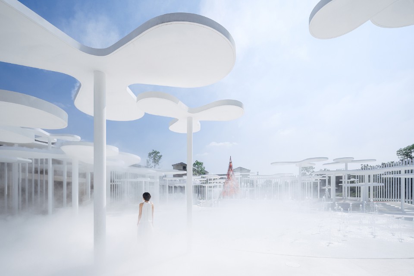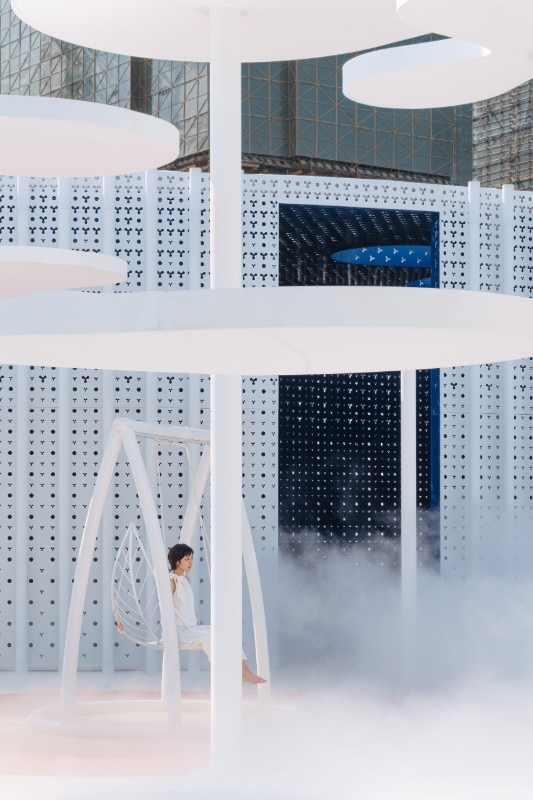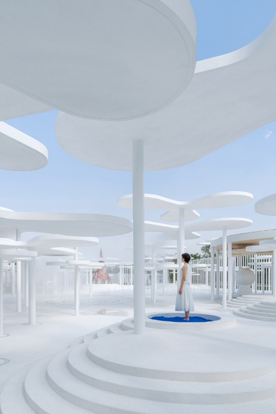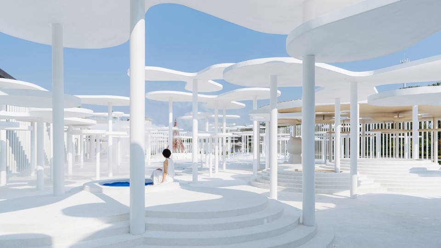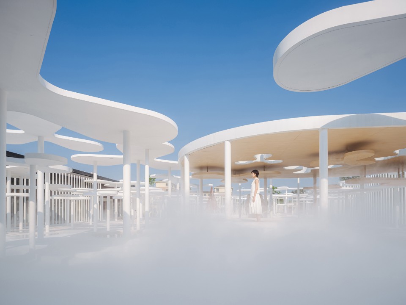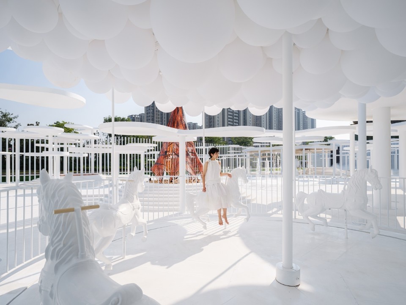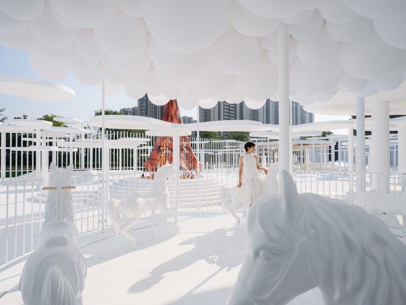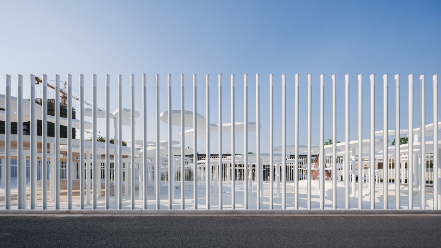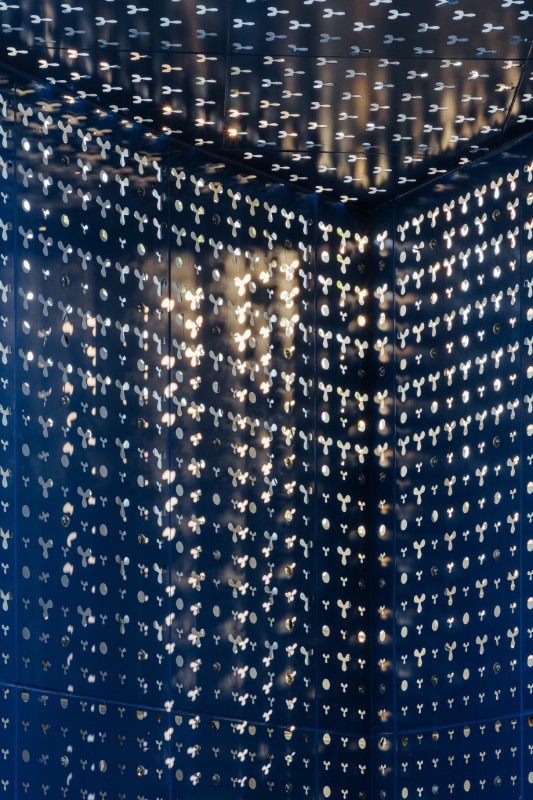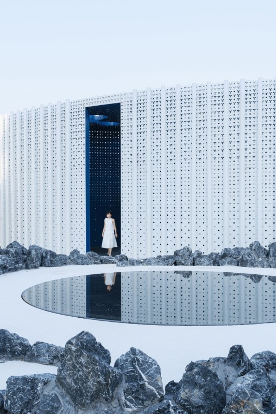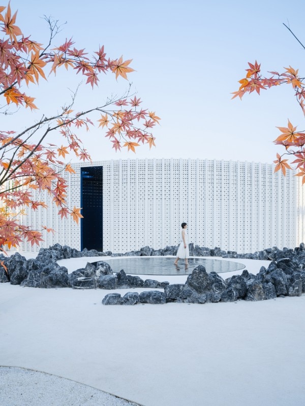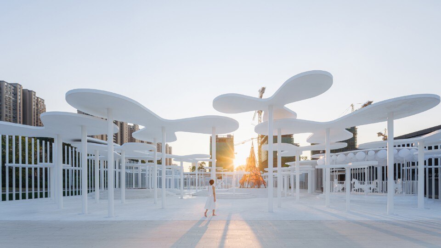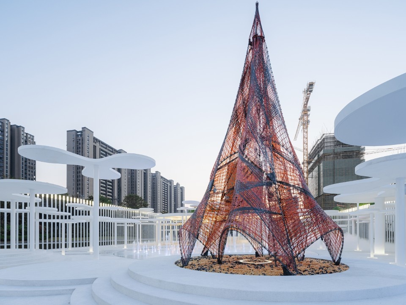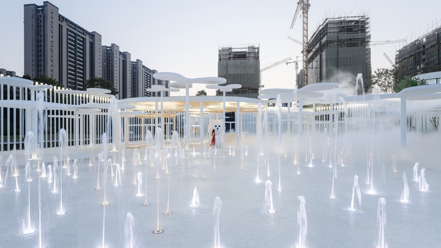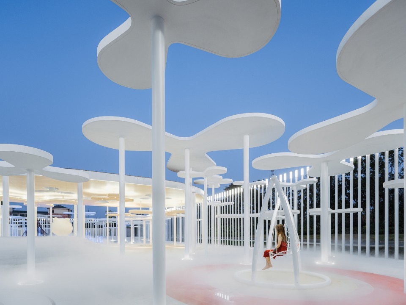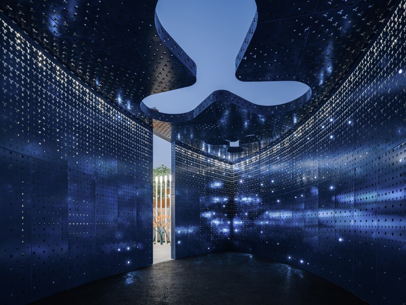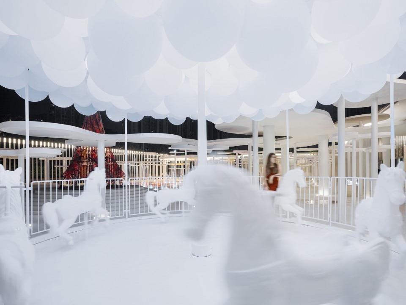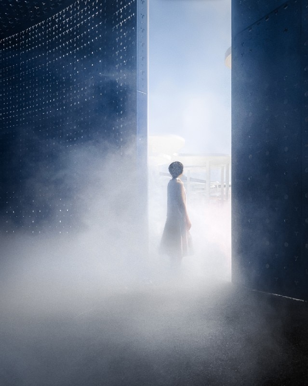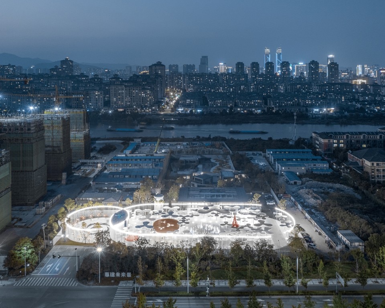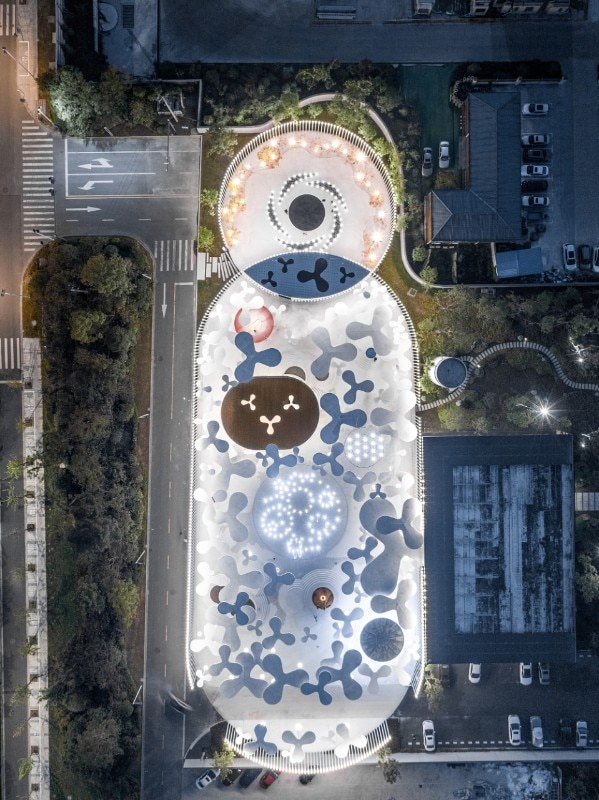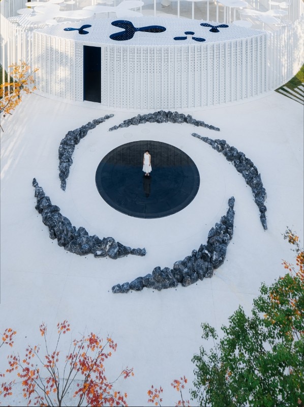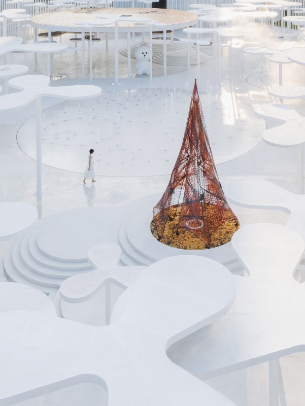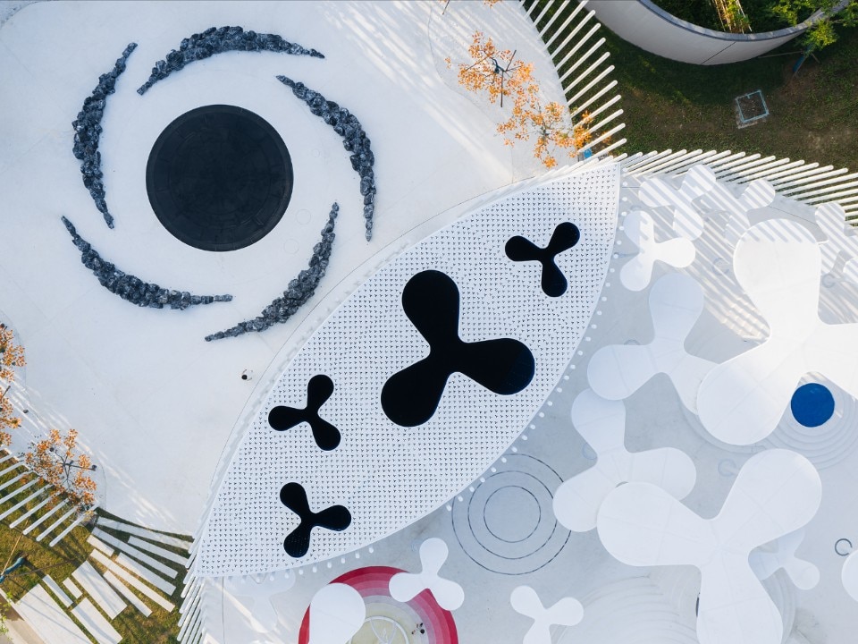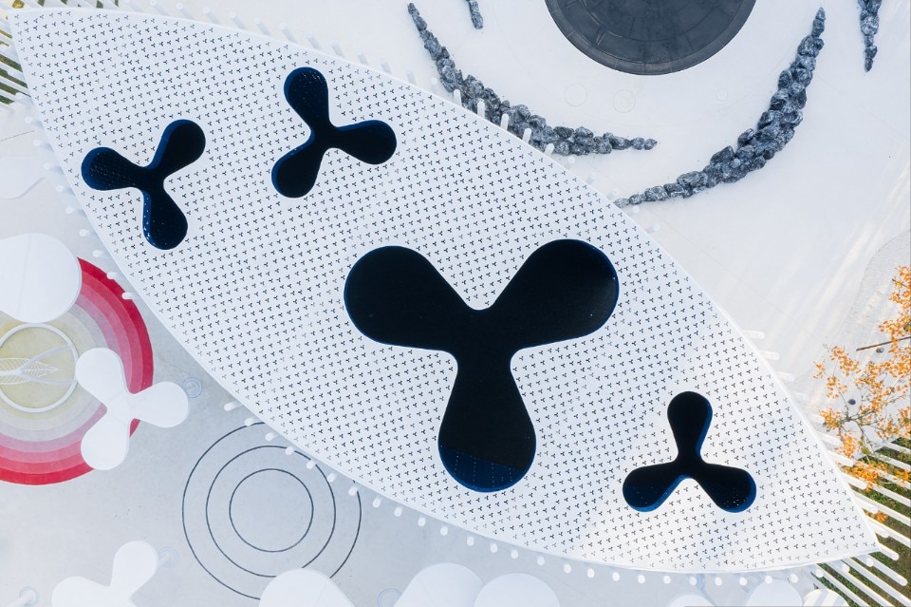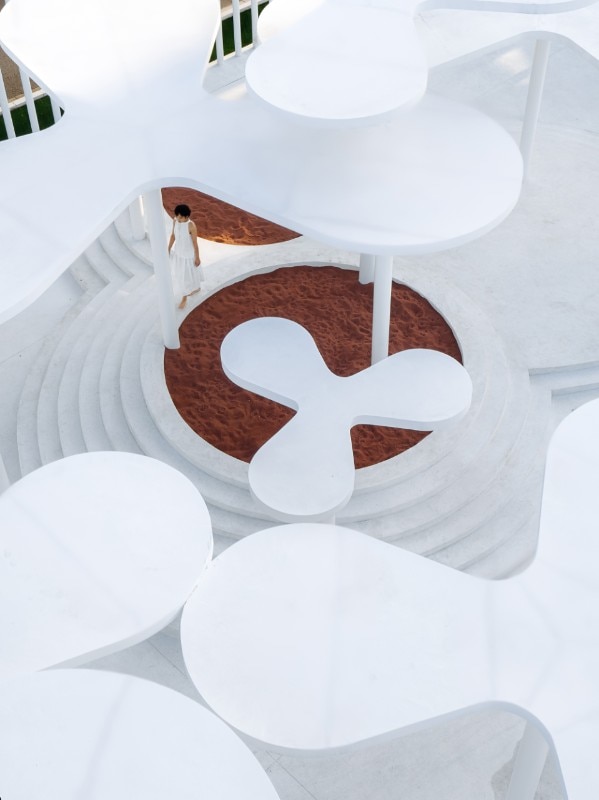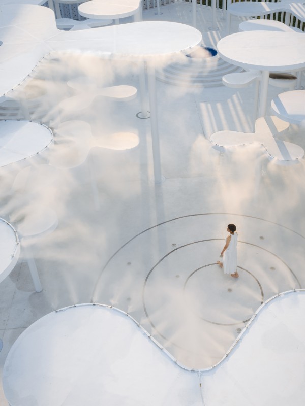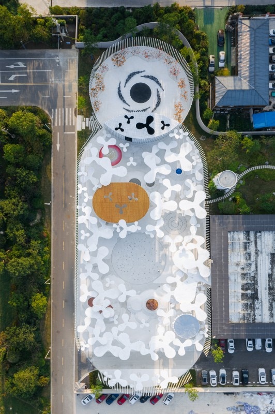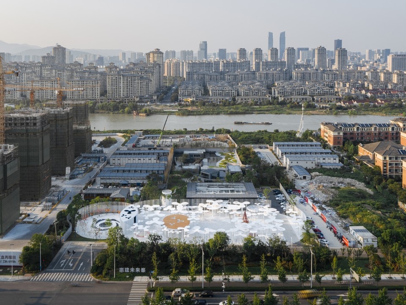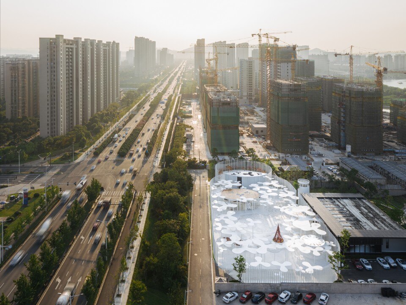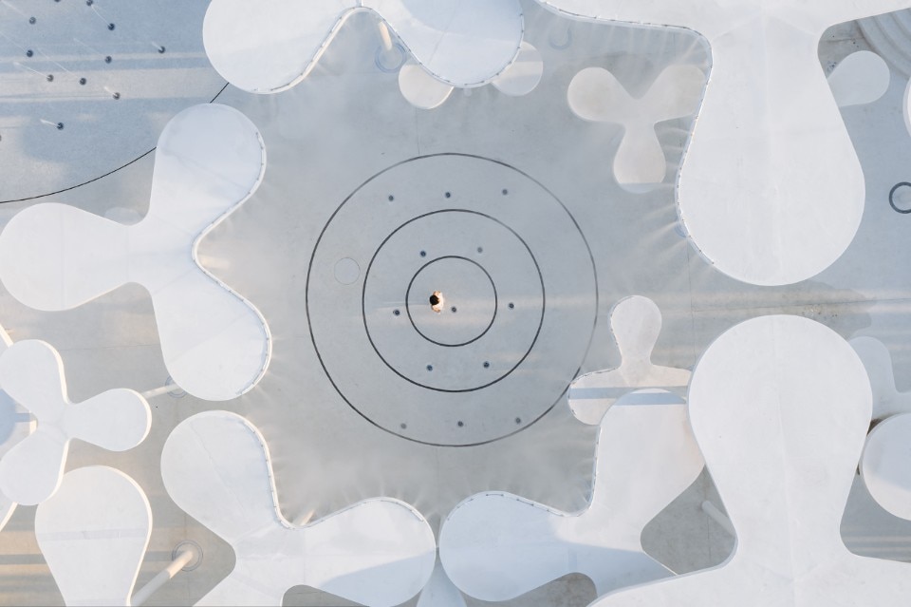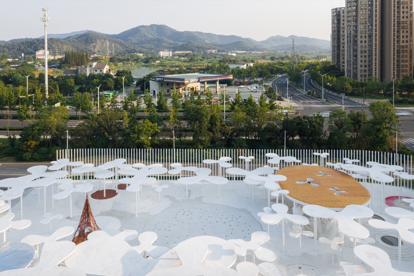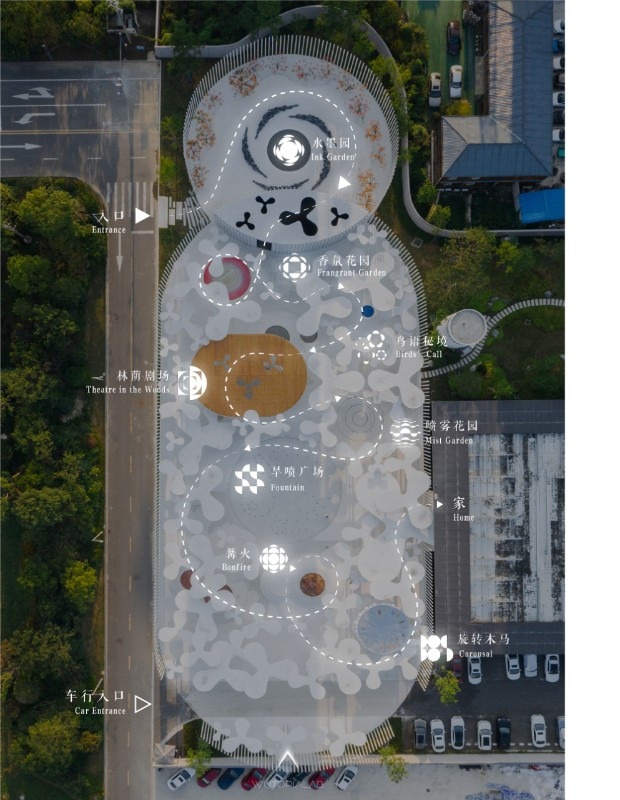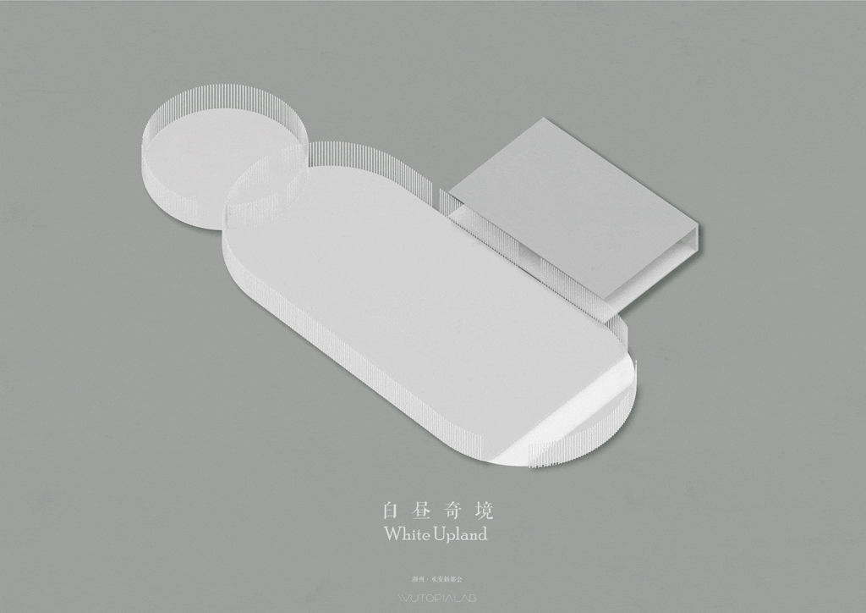The public space designed by Wutopia Lab studio in Huzhou, China, seems to be part of Lewis Carroll’s Wonderland or a surrealist work of art. White Upland occupies the welcome area of a city sales centre looking like a surrealistic garden. Originating from the provocative idea of architect Yu Ting, promoter of the Manifesto of Anti-generic city, aiming to avoid any standardisation, the project covers the shopping centre facade without altering it.
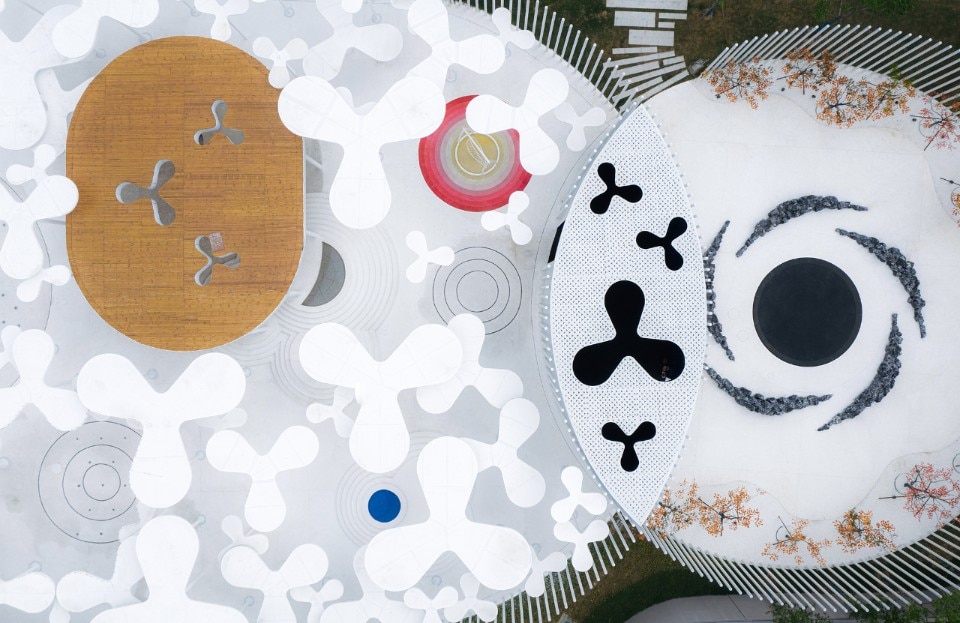
The new square is inspired by a dream of the architect’s daughter, a forest that the studio recreates through the use of 108 steel columns of three different sizes and the addition of elements that take visitors on a dreamlike journey – caves, hills, rocks, streams and waterfalls combined with the sensoriality of fog, sounds and smells. A bonfire, a red cone obtained from the weave of fluorescent carbon fibre, is a safe and warm place that contrasts the total-white landscape of the forest.
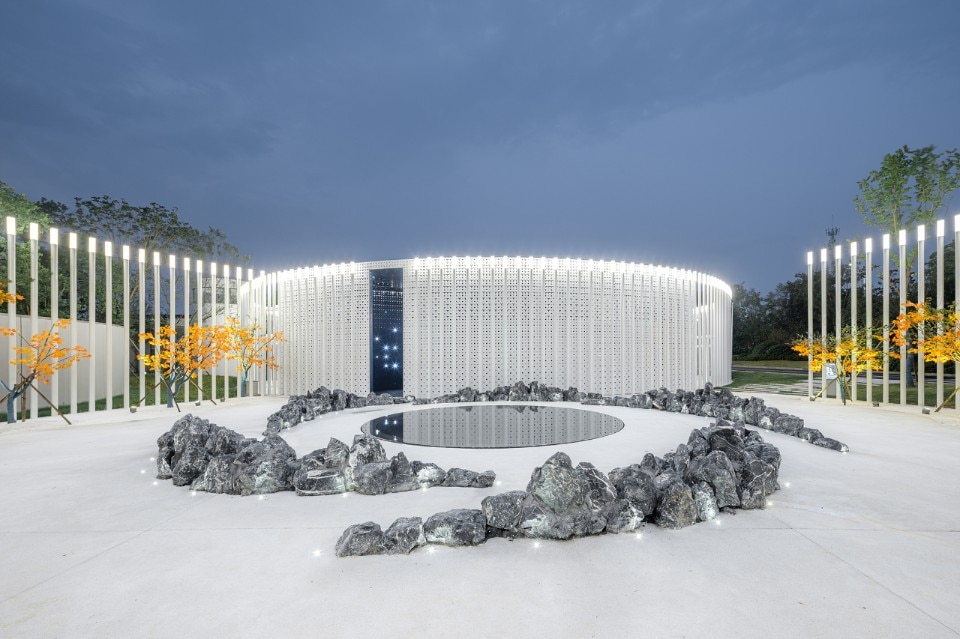
Curvilinear lines intersect generating a closed pavilion in which, thanks to light filtering from outside, the effect of a starry sky is created; covered areas similar to patios and circular platforms with steps alternate in the environment, which appears weightless.
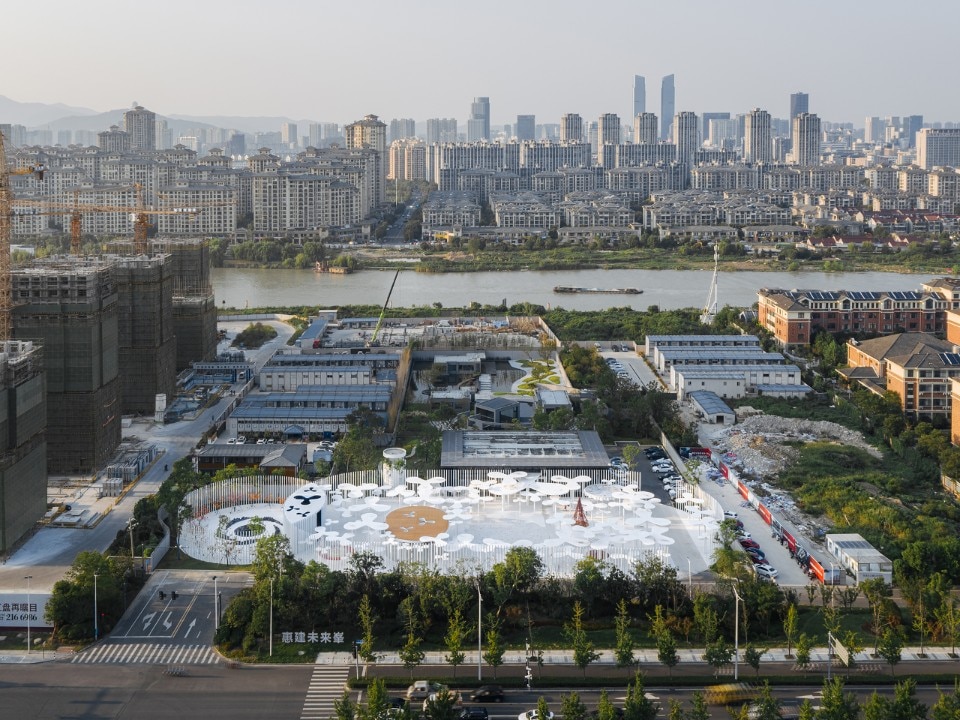
Hidden in the forest, a square hosts a fountain with 117 water jets and a covered theatre for musical performances. The forest, spread over about 3,300 square metres, aims to slow down visitors’ time by inviting them to reflect and savour every moment.
- Project:
- White Upland
- Location:
- Intersection of Dongpo Road and South Erhuan Rd, Wuxing District, Huzhou City, Zhejiang Province, China
- Program:
- Public space
- Architects:
- Wutopia Lab
- Chief architect:
- Yu Ting
- Project architect:
- Dai Xinyang, Li Zongze
- Design team:
- Wang Dong, Wu Zhen , Xu Nan
- Design development:
- Shanghai J.L LV HUA Co., Ltd (Peng Feng, Feng Jiming, Li Peiyong, Bao Xuerui, Mao Xinfu, Yang Di, Xie Peirong, Cui Huaming, Dong Xinyu)
- Bonfire manufacture:
- Roboticplus.ai (Meng Hao, Lai Guanting, Lu Yanchen, Lin Zhewei, Ha Yuhong, Chen Yu , Sh i Yipin g , Shen Bao, Wang Zhenjia)
- Lighting Consultant:
- Chole Zhang
- Graphic Design Team:
- HDU23 , Wutopia Lab
- Client:
- Shanghai Huijian Investment Co., Ltd
- Area:
- 3,296 sqm
- Completion:
- 2020




