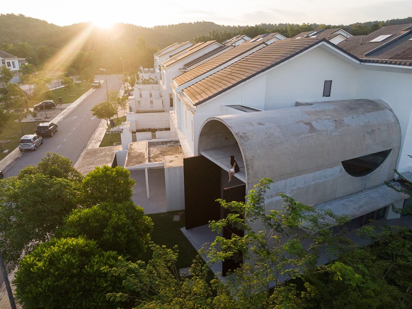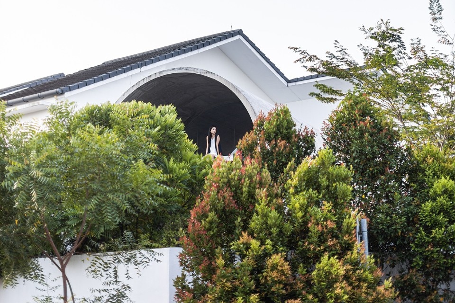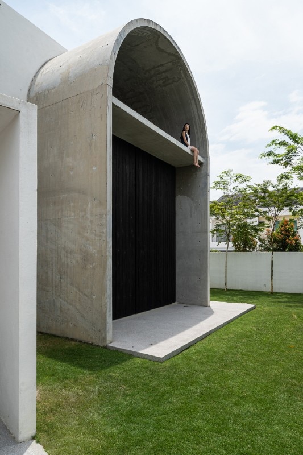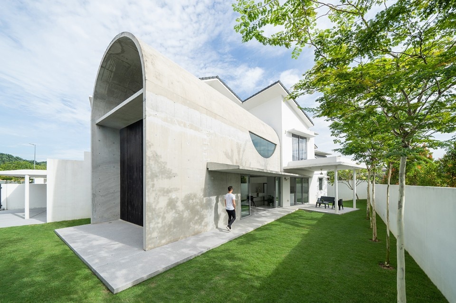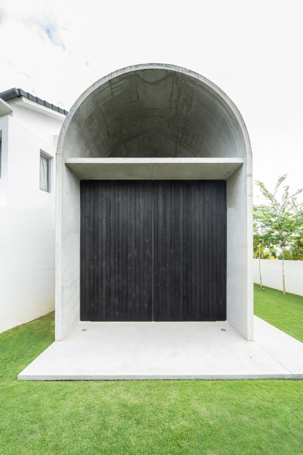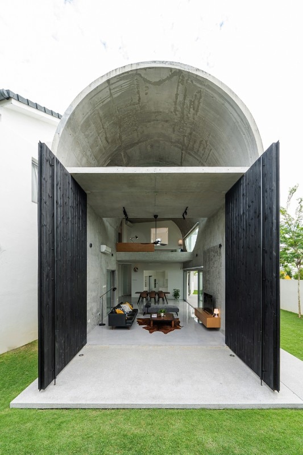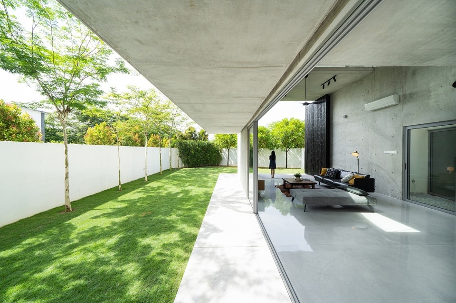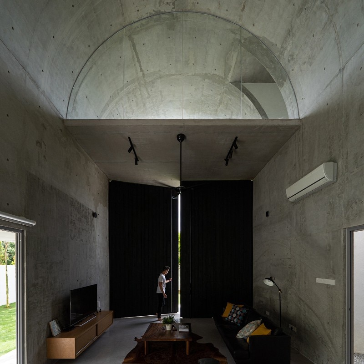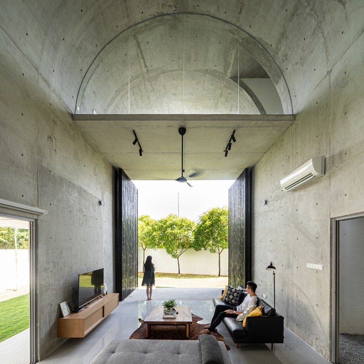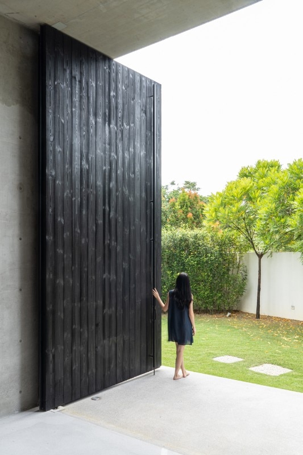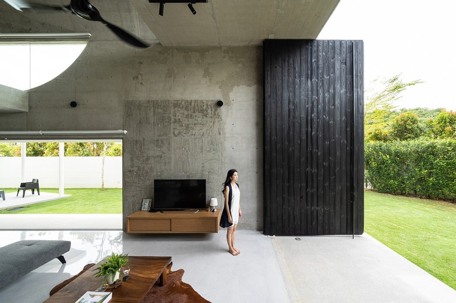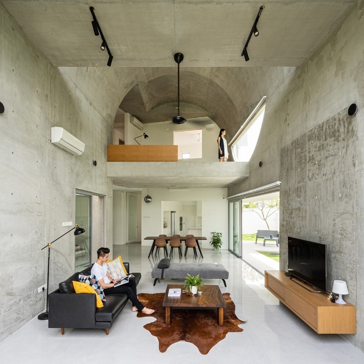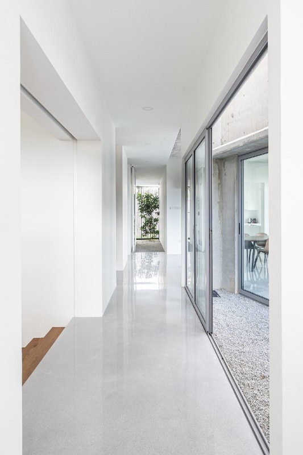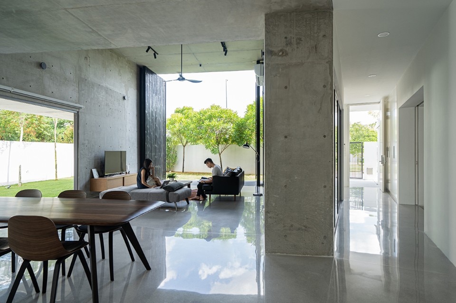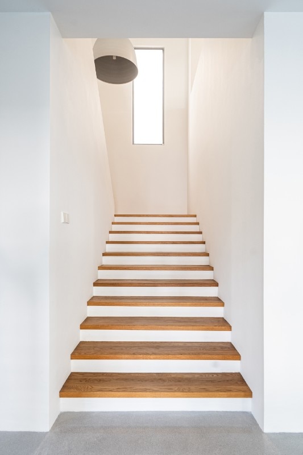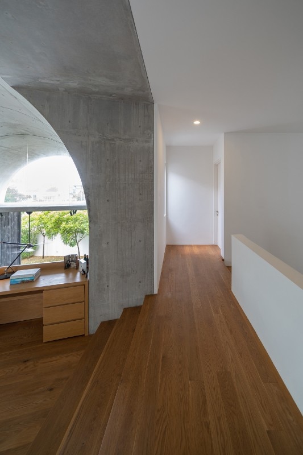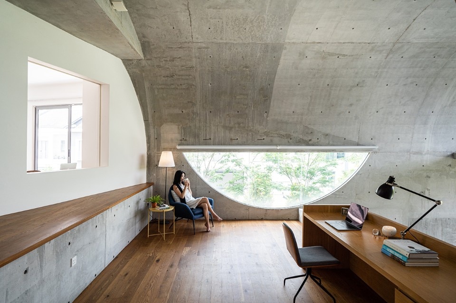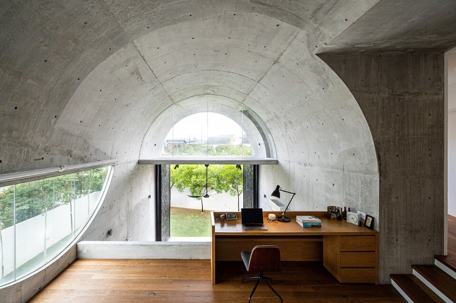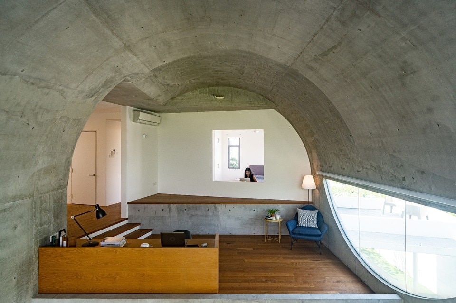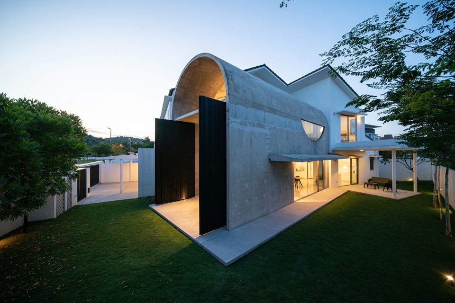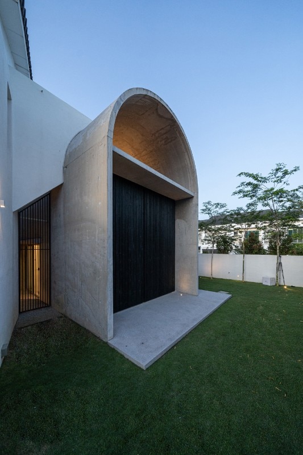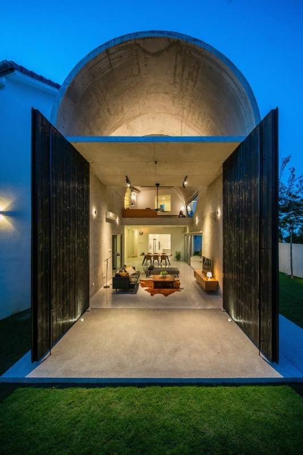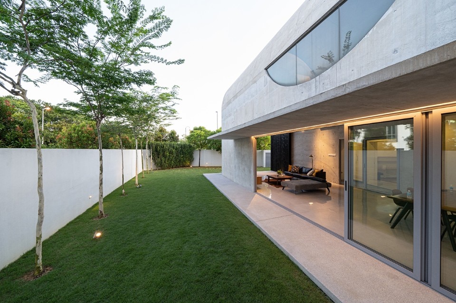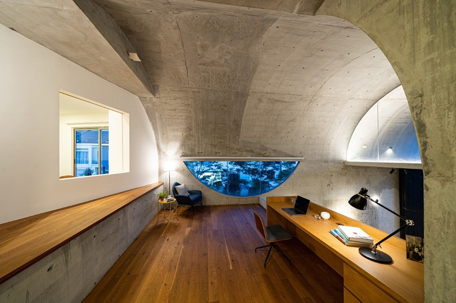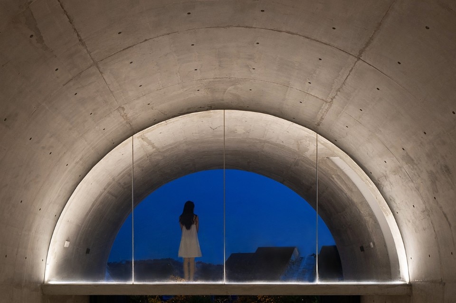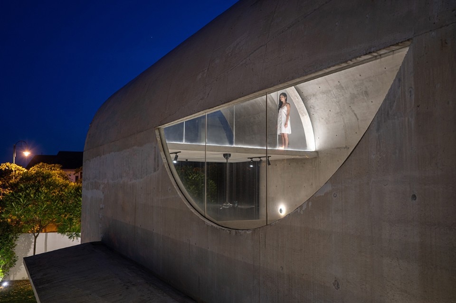Fabian Tan Architect's project contrasts the quietness and banality of the suburban landscape of Kuala Lumpur, introducing new forms and a contemporary language.
The architect was commissioned to build the extension of a simple single-family house, with white plastered walls and a pitched roof of red tiles. Following the trapezoidal shape of the lot, Tan rotates the new volume, which stands out not only for its orientation but also for the rough materiality of the concrete and the vaulted roof.
The Bewboc House has several geometric windows, with the main front opening up completely and creating a direct connection to the landscaped garden. The interior spaces of the new extension are fluid and open. The two rooms on the upper level are accessible through connections to the existing building, and are more intimate places for study or meditation.




