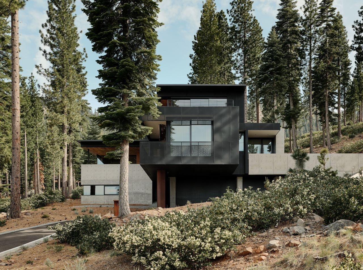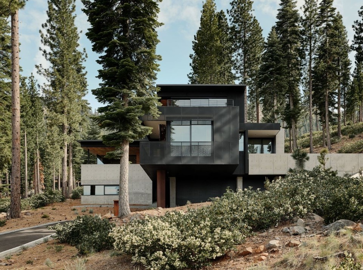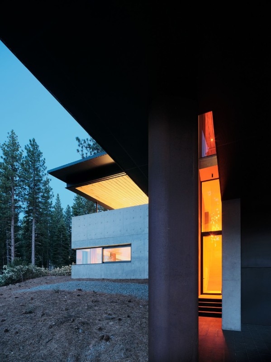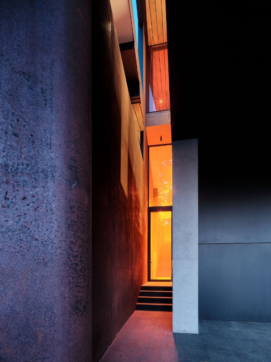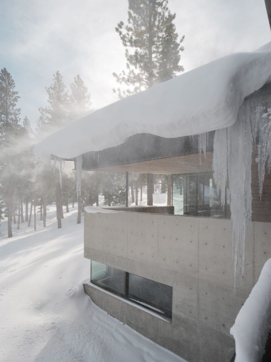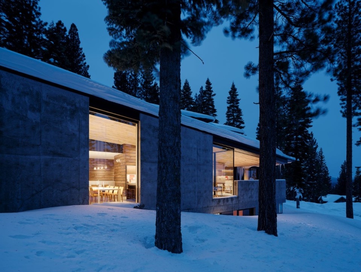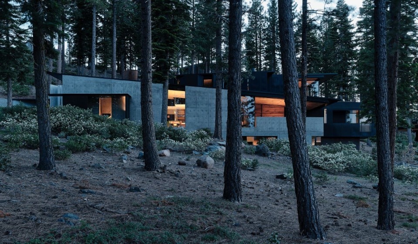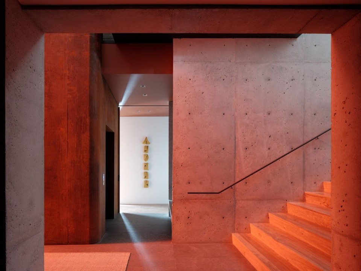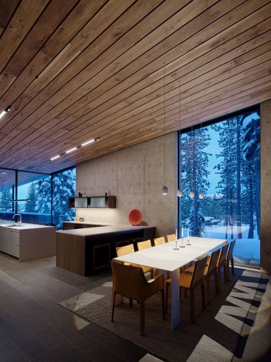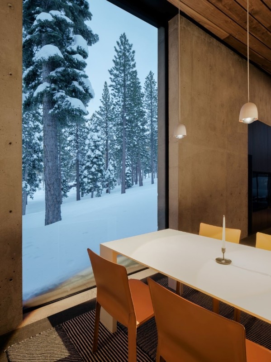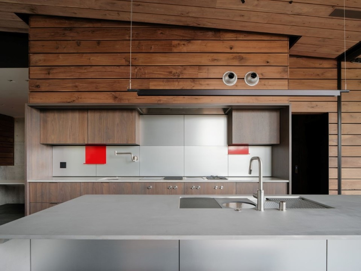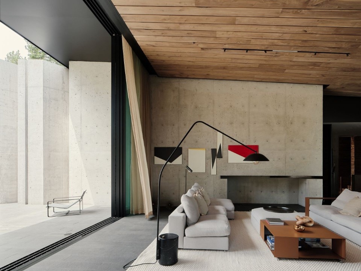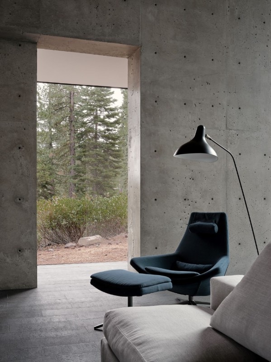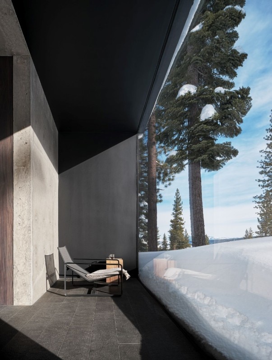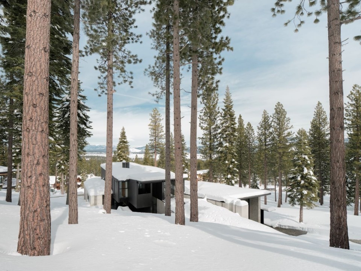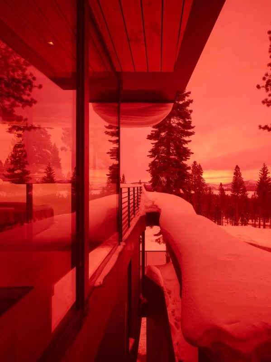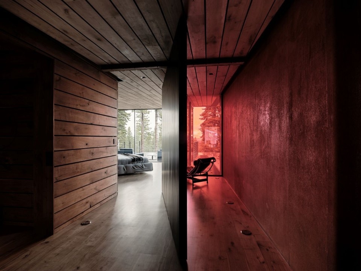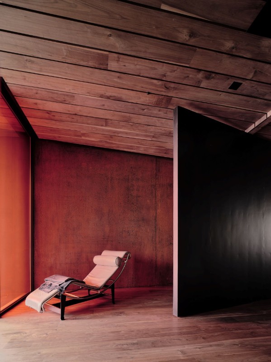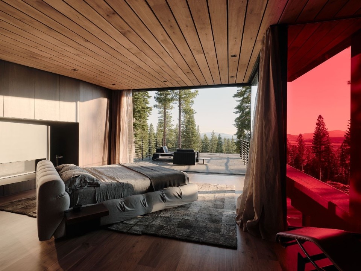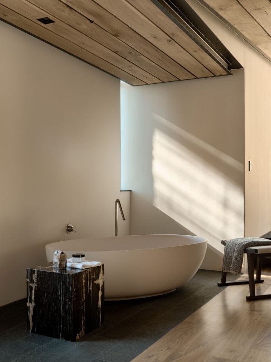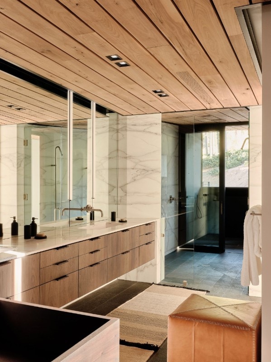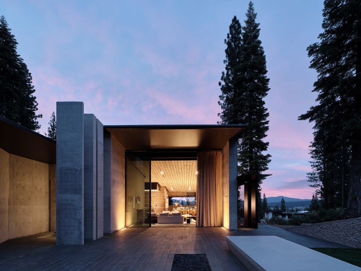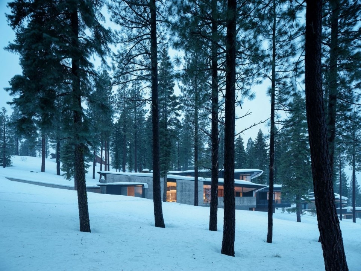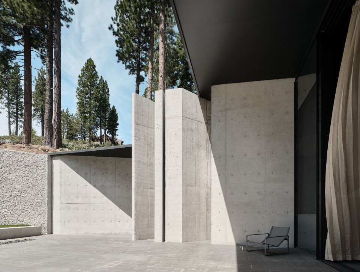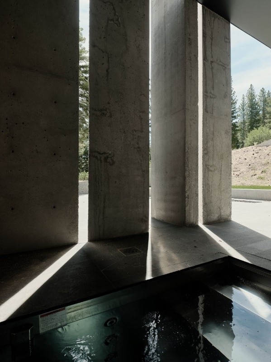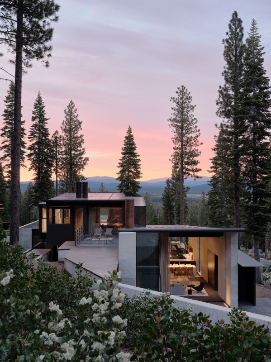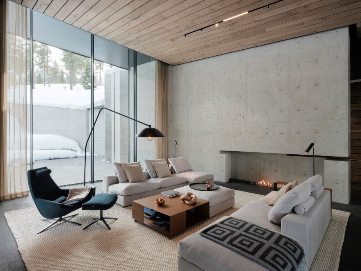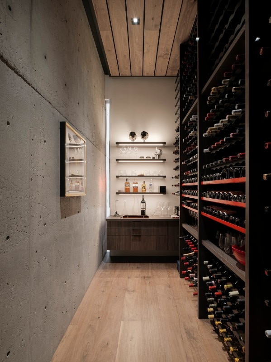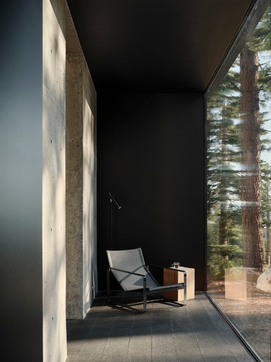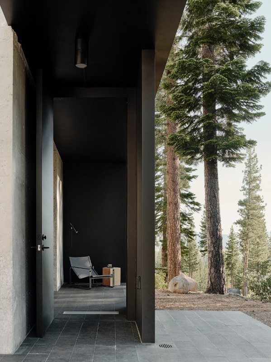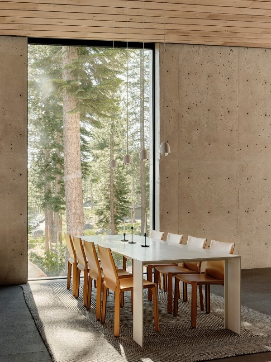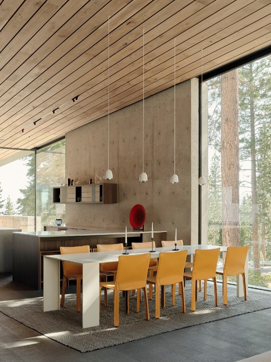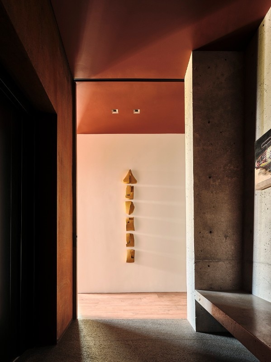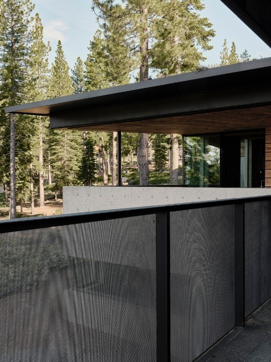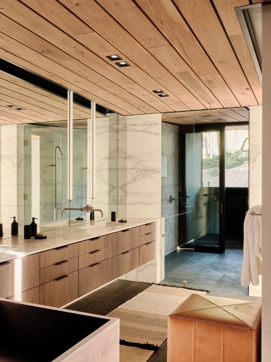Lookout House is a vaction home designed by Faulkner Architects in Truckee, a Californian town in Nevada County, which can be reached both in summer and winter when the area becomes a ski location. The building stands on a 20-degree slope at 1,920 meters above sea level, in a lot close to a three-million-year-old volcano. It is a concrete block with a central body raised by pillars and completed with a steel plate roof.
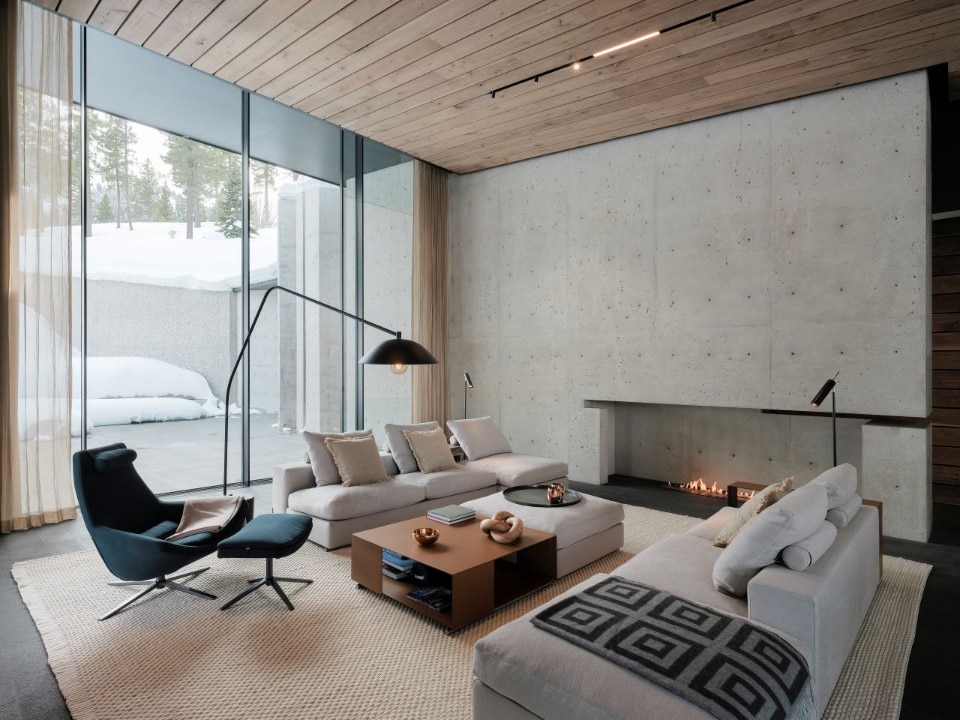
The project has been strongly influenced by the geology of the place and adapted to the side of the mountain occupying a total area of 860 square meters: the nearby ski slope is integrated into the property along the east side, allowing to reach the house by skiing. Inside, concrete walls – insulating and 50 cm thick – extend outside following the slope of the ground and providing access to the ski run.
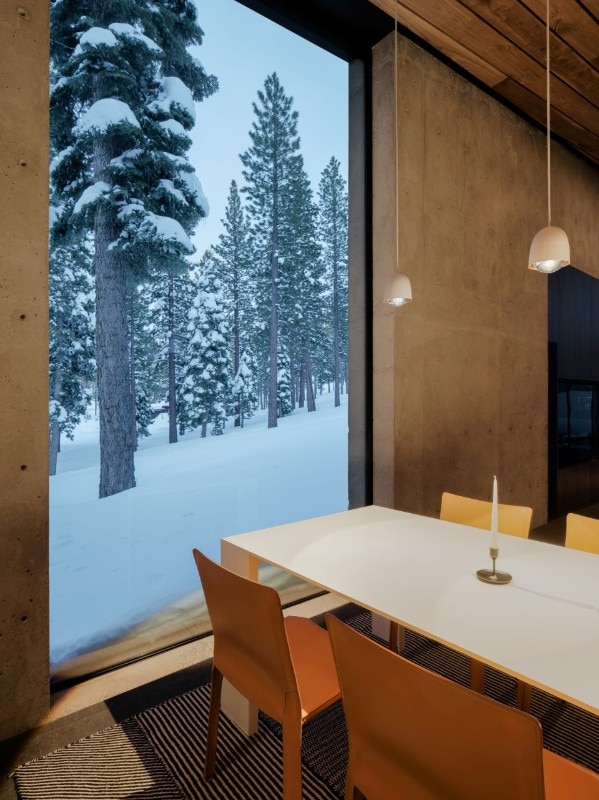
The project seeks a continuous point of contact with the landscape, from the use of neutral tones to underline the exterior, to the choice of materials – the concrete is made from local sand, the basalt floor recalls the volcanic rocks scattered around; the bedrooms, with a view to the north, are located behind a walnut screen from the orchards of the nearby Sierra hills.
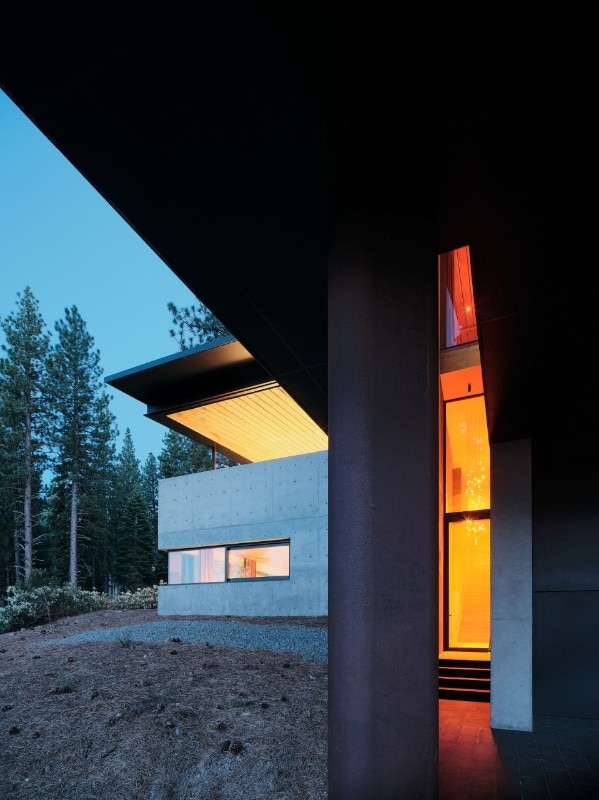
Red-orange windows immerse the rooms in a light reminiscent of cooling magma and full-height openings and terraces with sliding doors embrace the landscape of Jeffrey pines and white firs.
- Project:
- Lookout House
- Location:
- Truckee, California, USA
- Program:
- Residential building
- Architects:
- Faulkner Architects
- Design team:
- Gregory Faulkner, Christian Carpenter, Jenna Shropshire, Gordon Magnin, Breanne Penrod, Darrell Linscott
- Interior and Lighting Design:
- Concept Lighting Lab, LLC
- Civil engineering:
- Shaw Engineering
- Structural engineering:
- CFBR Structural Group
- Mechanical, Plumbing and Electrical Engineering:
- MSA Engineering Consultants
- Energy modeling:
- MSA Engineering Consultants
- Contractor:
- Rickenbach Development and Construction, Inc.
- 3D modeling:
- Garrett Faulkner
- Area:
- 860 sqm
- Completion:
- 2018




