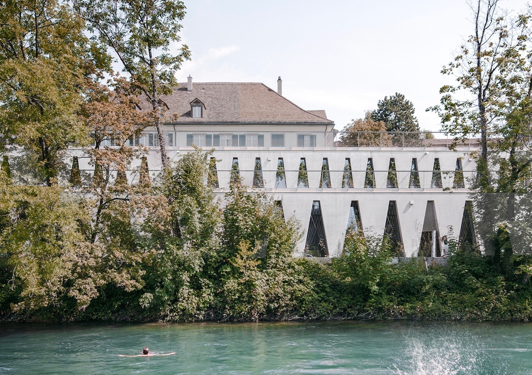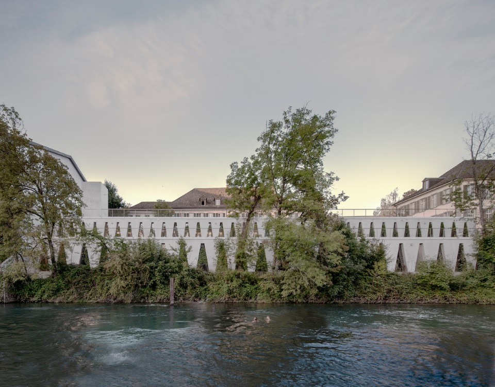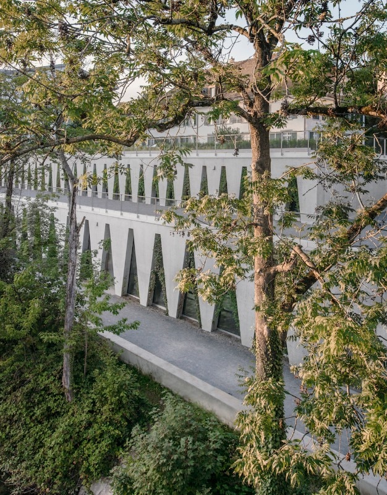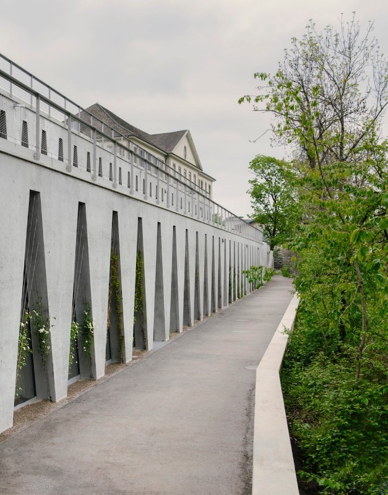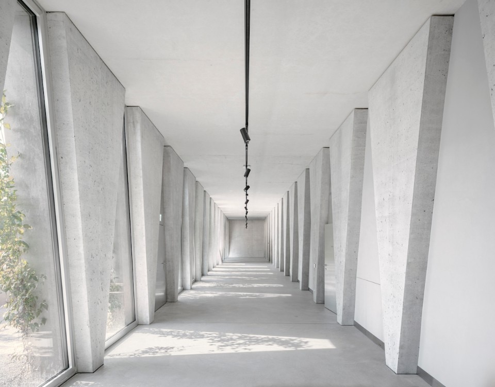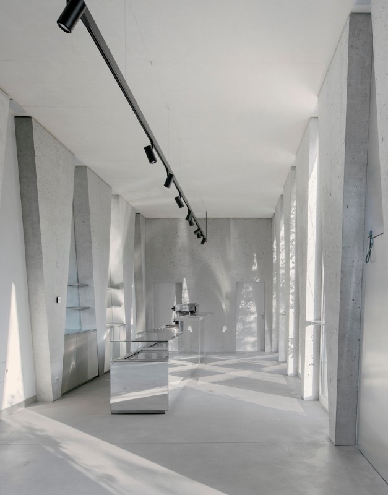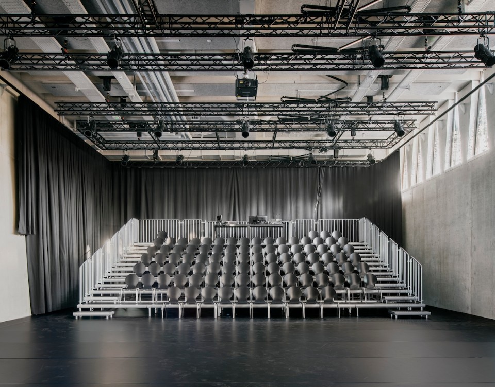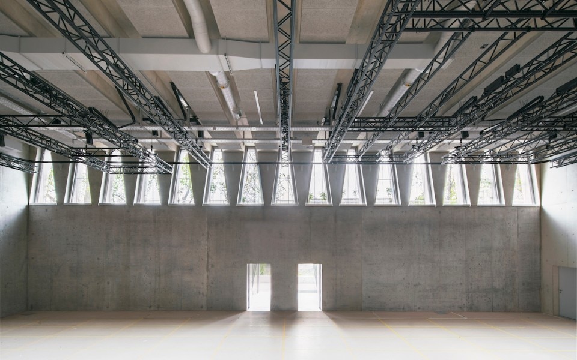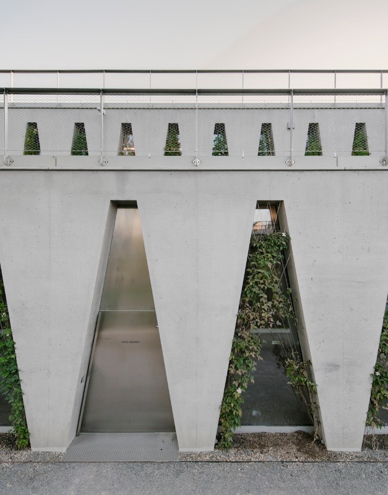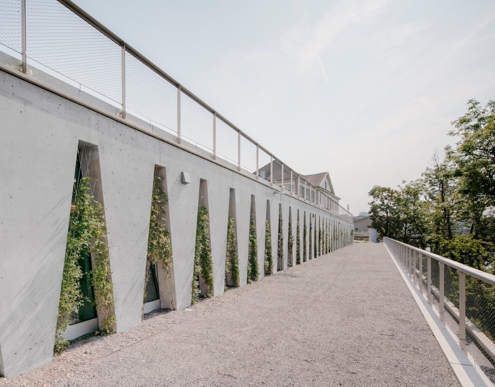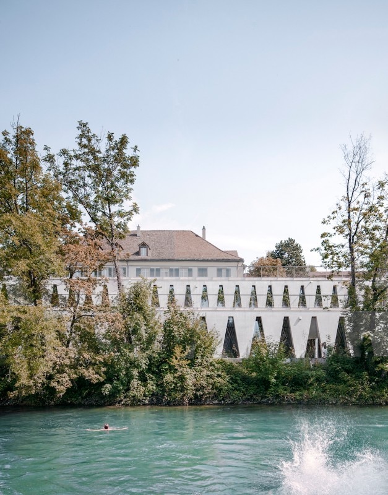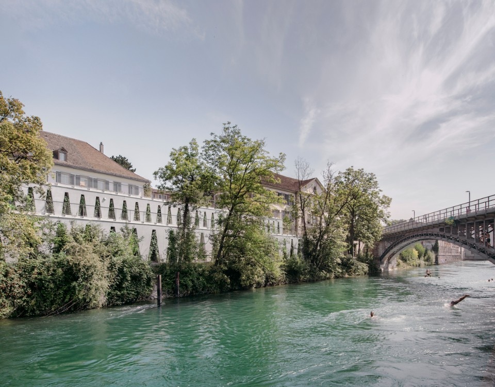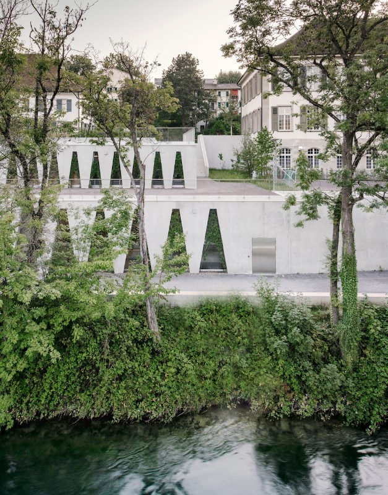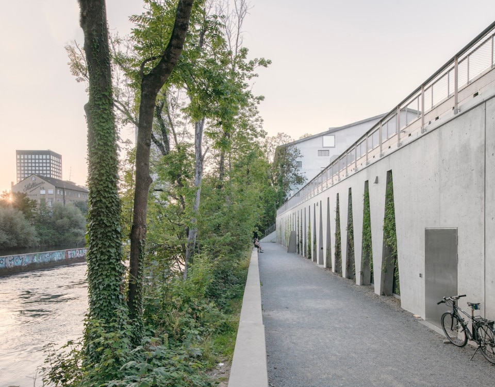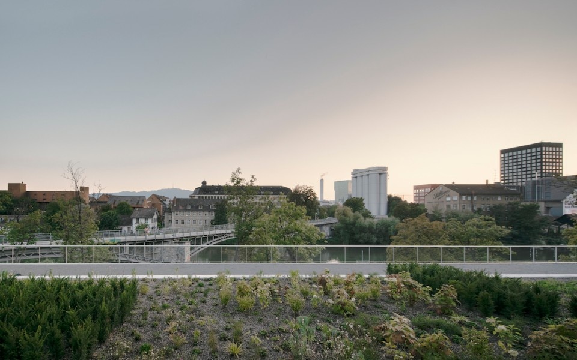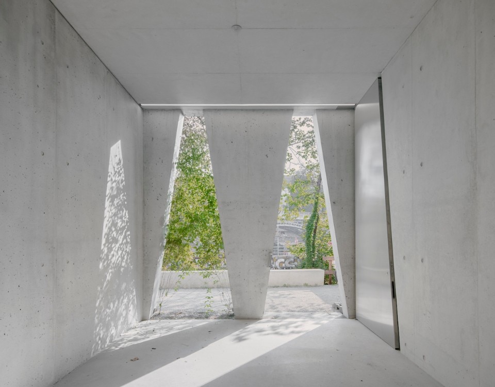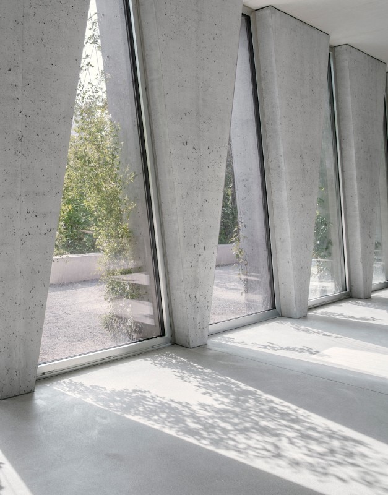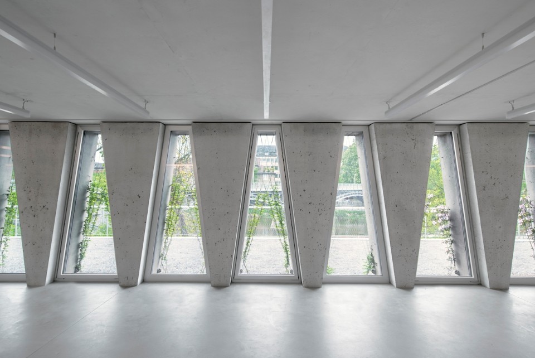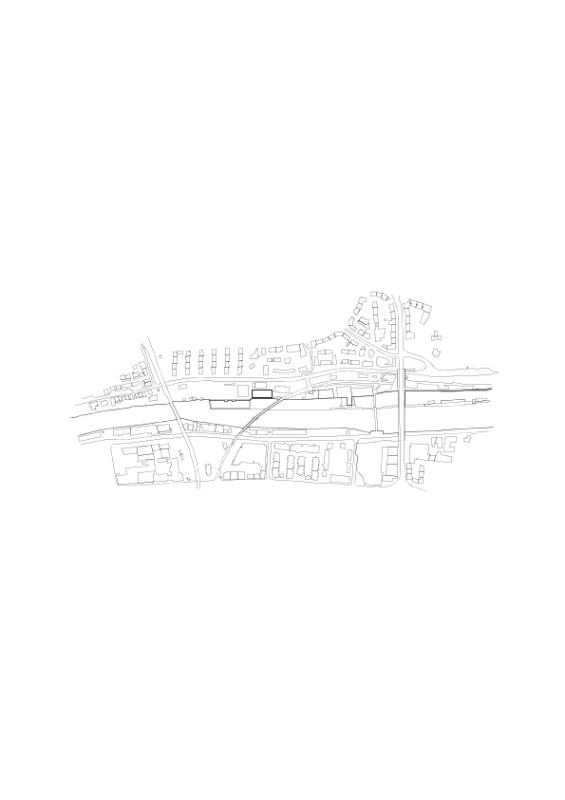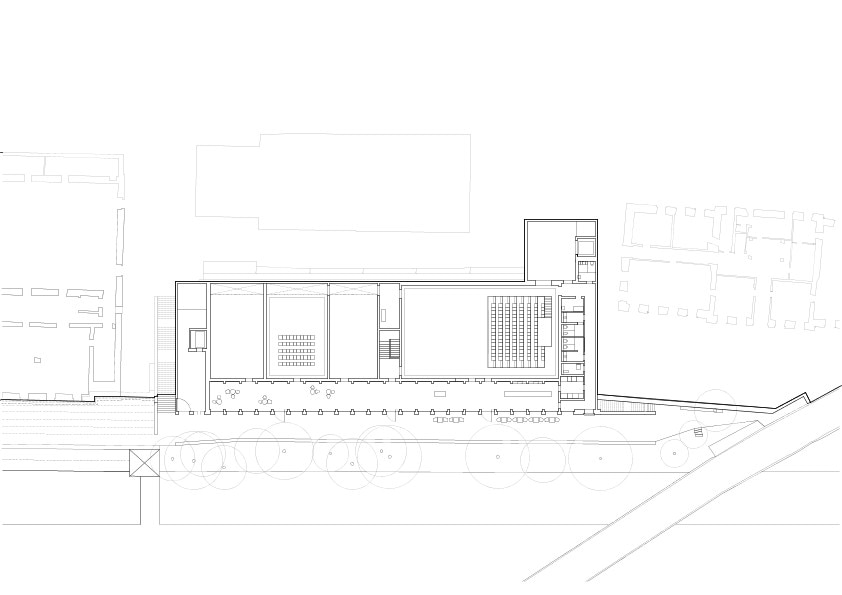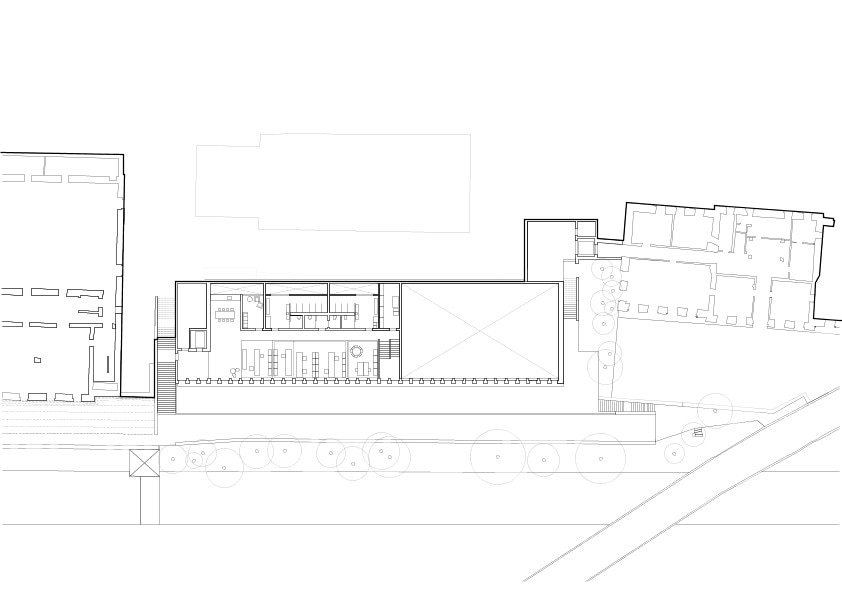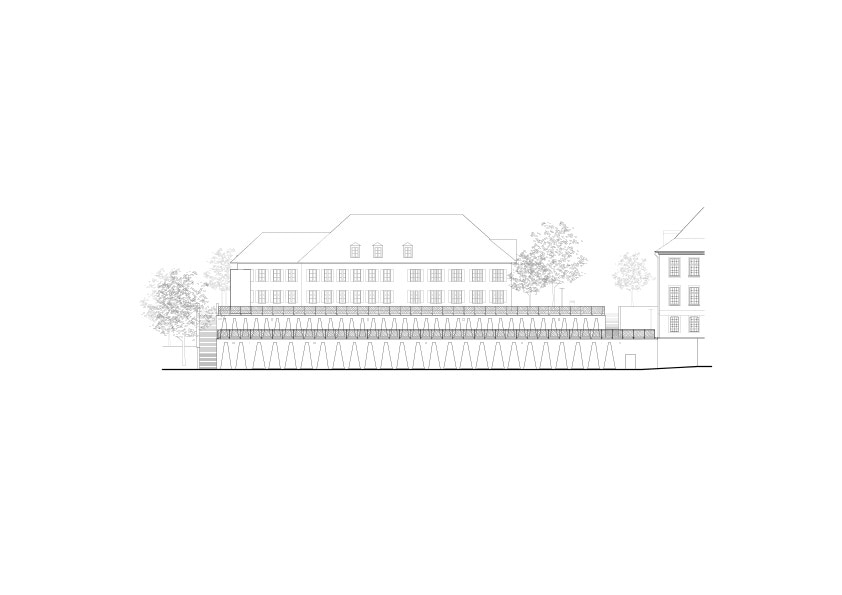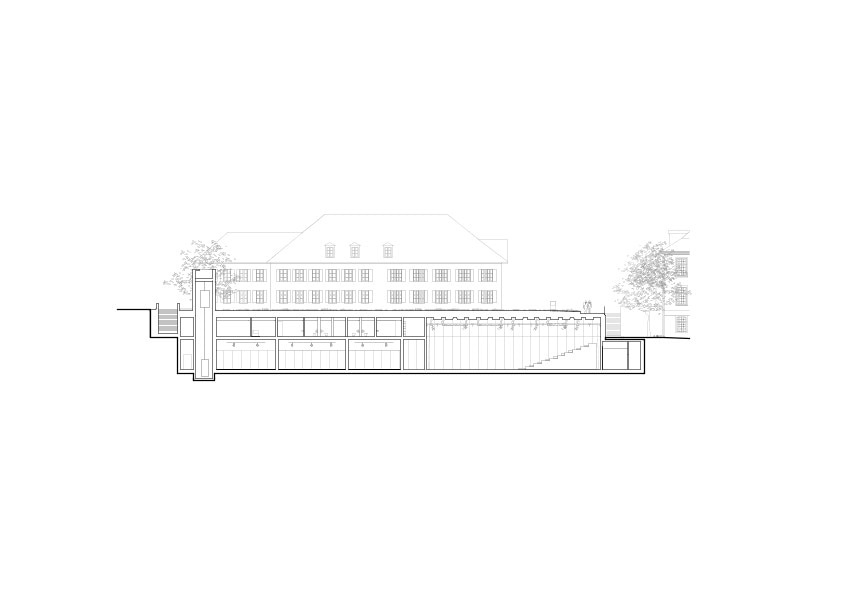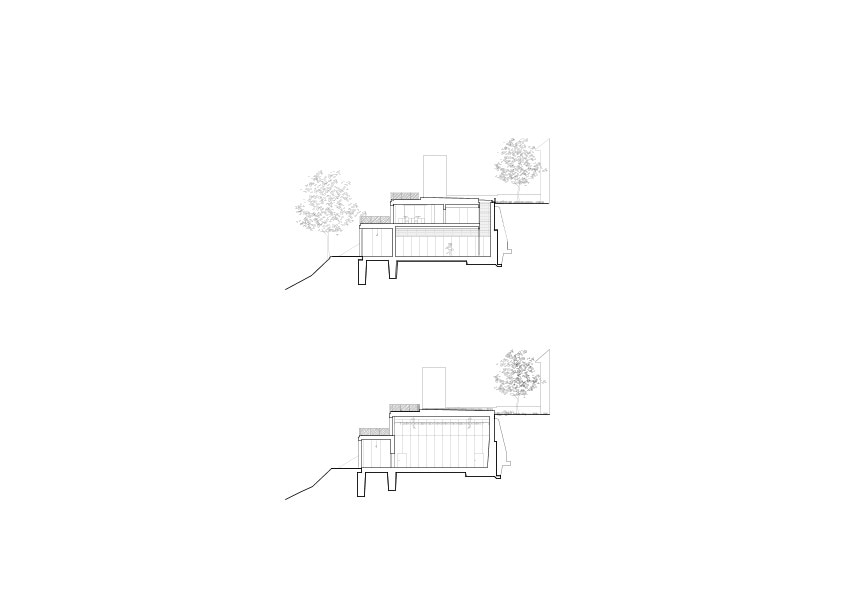Commissioned by Eigentümerin Immobilien Stadt Zürich, the Tanzhaus Zürich project was won by Barozzi Veiga in an international competition, together with the redevelopment of the bank of the river Limmat. The municipal building that previously housed the Tanzhaus, one of the most important contemporary dance centres in Switzerland, and the Swiss Textile School, had been destroyed by fire.
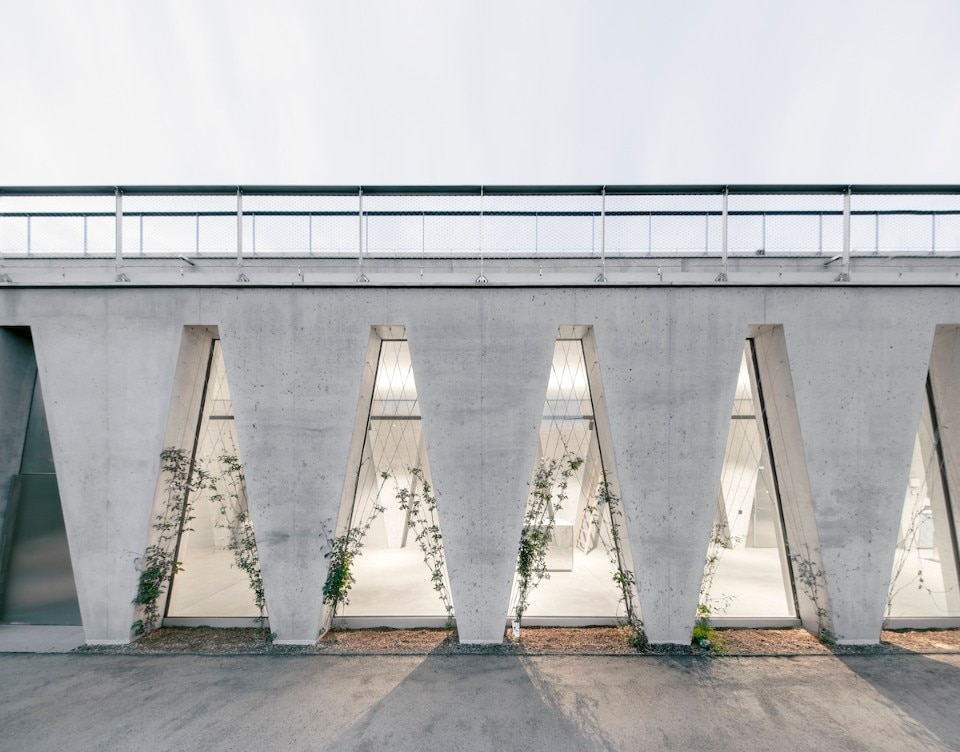
The aim of the project is to reactivate the bank, transforming the entire quay into an attractor of public activities. In section the building has a roof that becomes an extension of the sidewalk at the street level. This rise in height is used to sectorialize the flows: on the upper floor the private entrance of the insiders with the school offices and backstage spaces, while on the lower floor alongthe entire length of the building there is a large foyer open to the public through a permeable glass facade.
This differentiation of privacy is also resolved through the definition of the elevations. The choice of trapezoidal columns, as well as being an effective formal characterization of the building, allows for greater permeability at river level, and gives greater control of natural light inside the structure.
- Project:
- Tanzhaus Zürich
- Typology:
- dance school
- Location:
- Zürich, Switzerland.
- Architects:
- Barozzi Veiga
- Client:
- Eigentümerin Immobilien Stadt Zürich
- Design team:
- Katrin Baumgarten, Verena Recla; Patrick Boner, Paola Calcavecchia, Raquel Corney, Marta Grządziel, Adrien Mans, Cristina Porta, Agnieszka Samsel, Ivanna Sanjuan, Malte Sunder-Plassmann, Diletta Trinari, Maria Ubach
- Project manager:
- LeanCONSag | Dominik Schlatter
- Structural engineer:
- Pöyry Schweiz AG
- Services engineers:
- hps energieconsulting AG; Walter Salm, Meier & Partner AG; Gerber + Partner Haustechnik AG
- Facade consultant:
- GKP Fassadenplanung AG
- Building physics and Minergie consultant:
- Energiekonzepte AG
- Stage Design:
- Tokyoblue GmbH
- Acoustic consultant:
- Rocket Science GmbH
- Landscape Architects:
- Müller Illien Landschaftsarchitekten GmbH
- Signage:
- WBG AG | Weiersmüller Bosshard Grüninger
- Usable floor area:
- 1.500 sq
- Construction:
- 2016 - 2019


