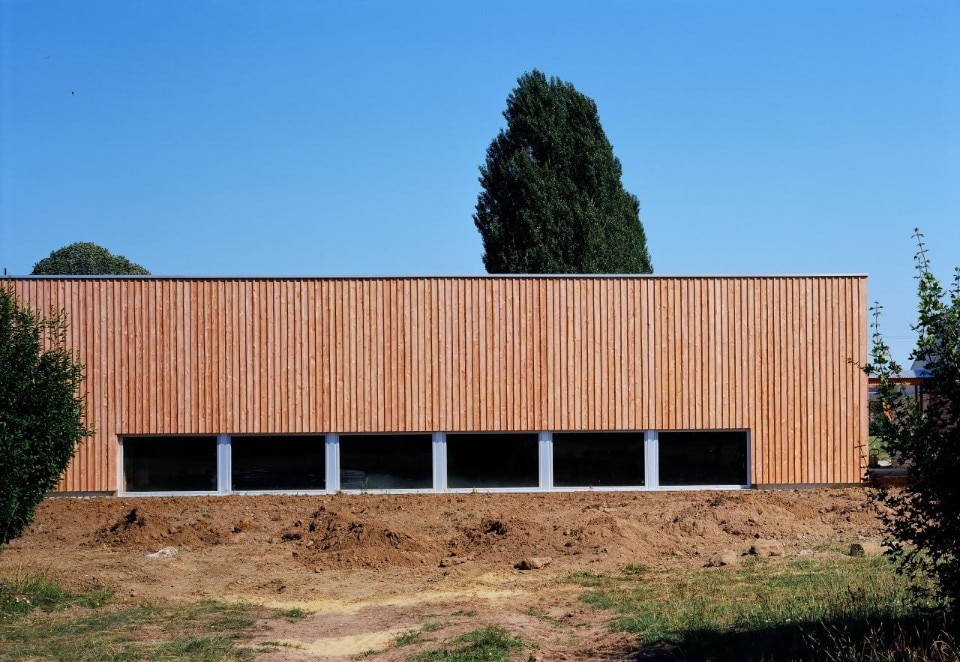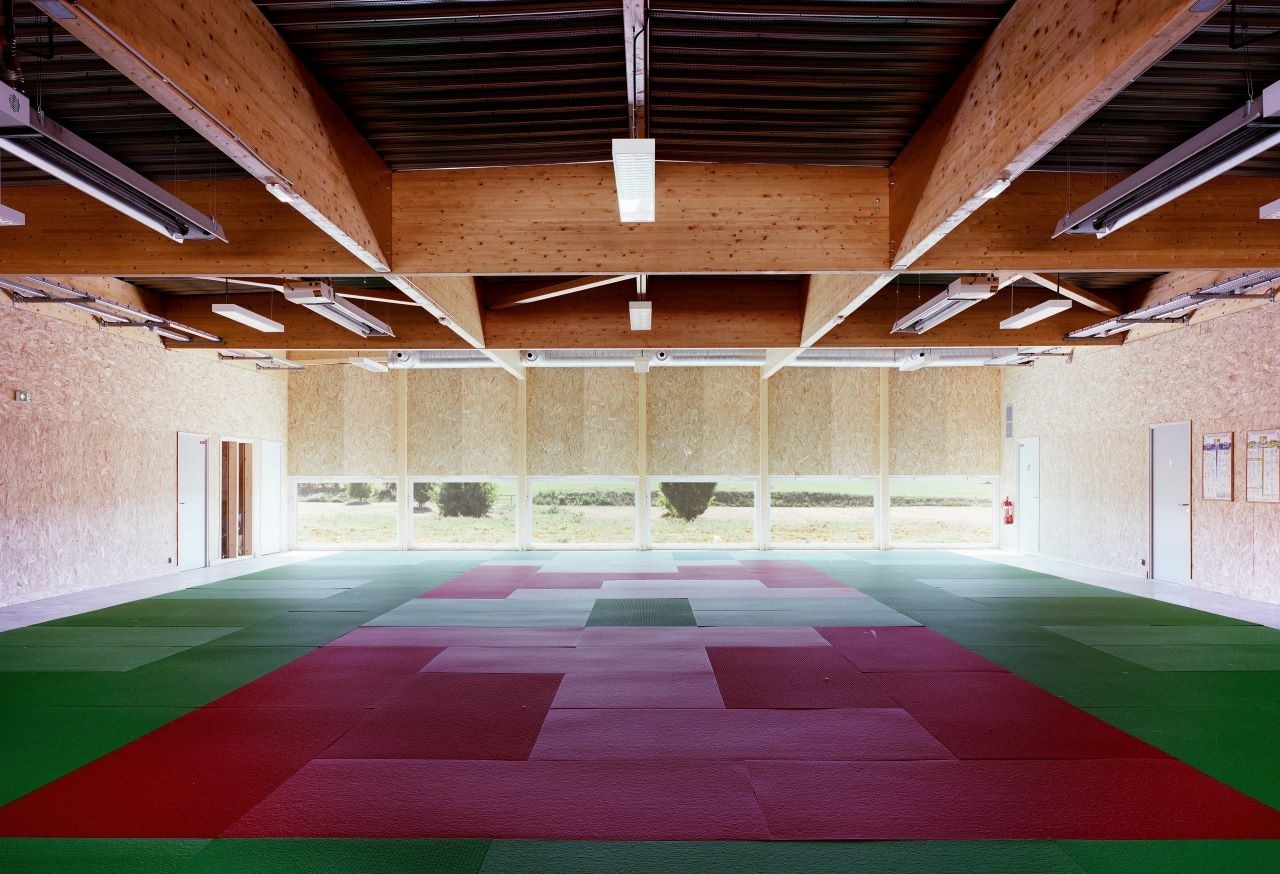Located in the rural area of Sonzay, in the Indre-et-Loire department in central France, the dojo designed by Bauchet de La Bouvrie Architects is placed in an existing sports centre. Set between the gym, the football club’s locker rooms and the bar, the dojo is the place where martial arts are practiced but it is also intended, in Chinese and Japanese culture, as a space for meditation.
In the work of the French studio, the connection with the surrounding emerges: the building, a squared volume covered by Douglas-fir cladding creating light pleats, recalls the farms and hangars of the countryside for the way it is built, with pillars and structural beams visible inside. In addition, on the southern side there is a glazed strip on the ground level that dialogues with the outside. Surmounted by a 1.40 meters lintel, this glazed area offers an observation point for the public and limits blinding and overheating of direct light, while still ensuring good lighting quality.

The interior is organized around the central training area, where the tatami mats are placed. On the walls facing East and West there are two lanes housing the wardrobes, bathrooms and technical rooms. The whole structure, with the exception of the roof and the foundations, is built in wood including partitions, interior joinery and furnishing. On the North facade a second glazed strip serves as an observation point of the landscape, completing the sports space.
- Project:
- Dojo
- Location:
- Sonzay, France
- Program:
- Dojo, martial arts centre
- Architects:
- Bauchet de La Bouvrie Architects
- Lead architects:
- Romain de La Bouvrie, Simon Bauchet
- Manufacturers:
- Dörken, Ninz, Swiss Krono AG, Saint -Gobain, Profils systèmes, Eaton's Lighting Division, HUET
- Area:
- 382 sqm
- Completion:
- 2019





















