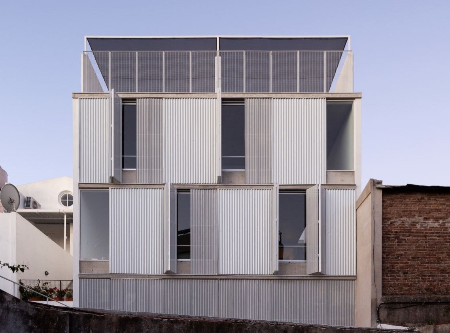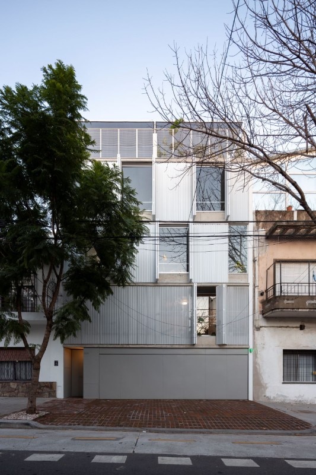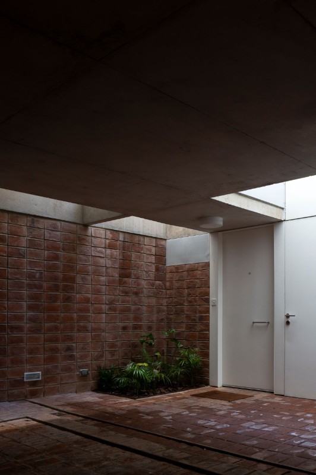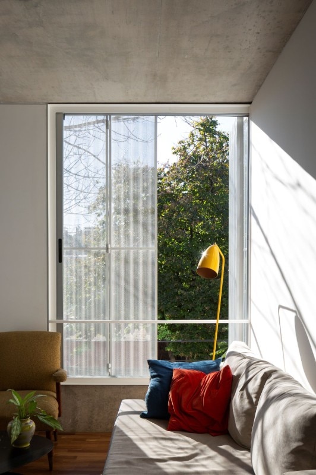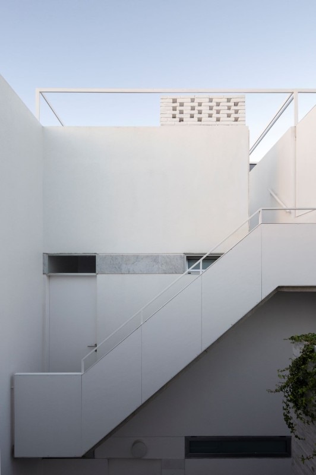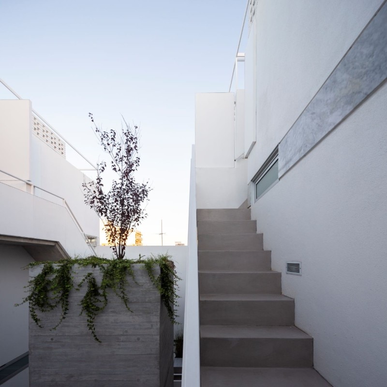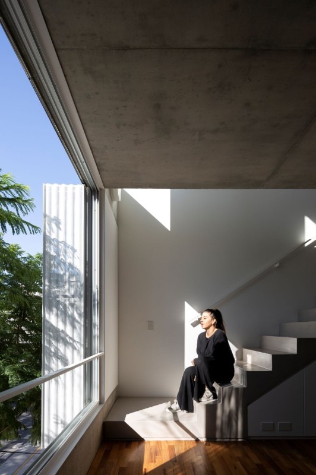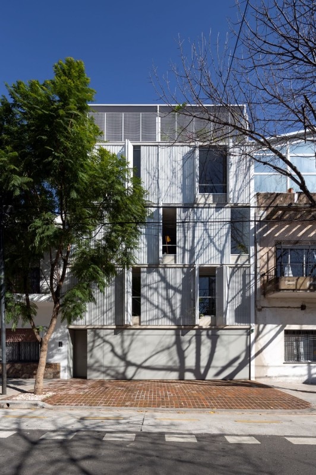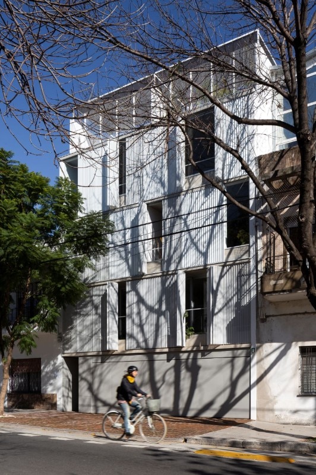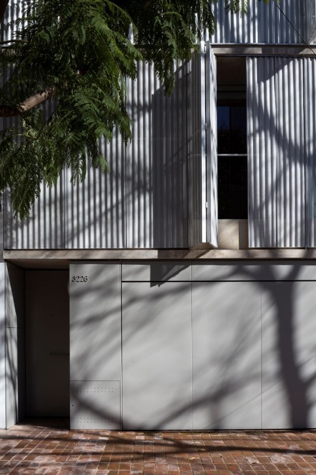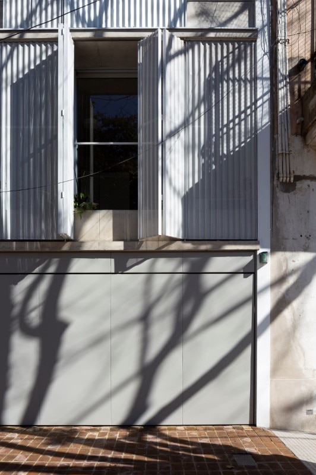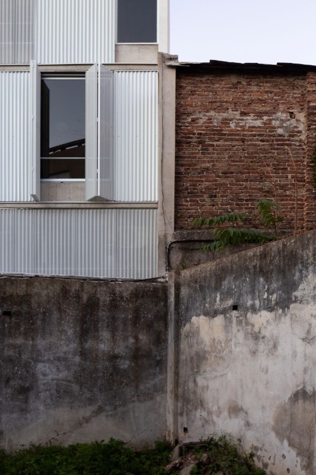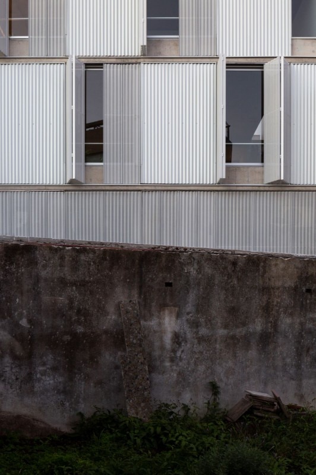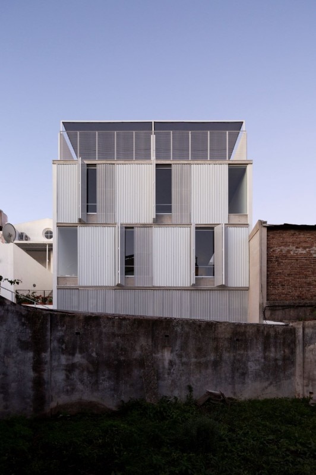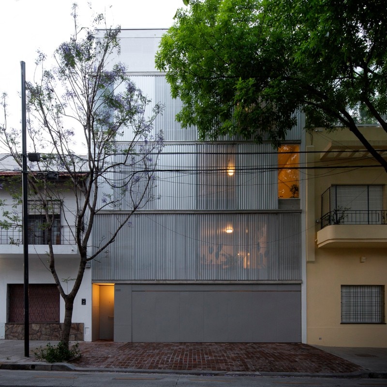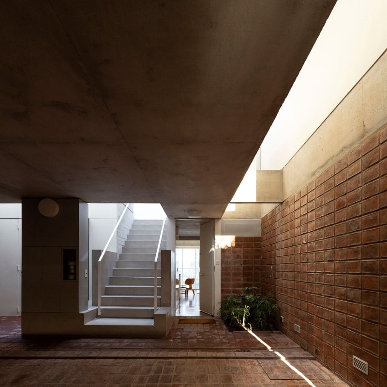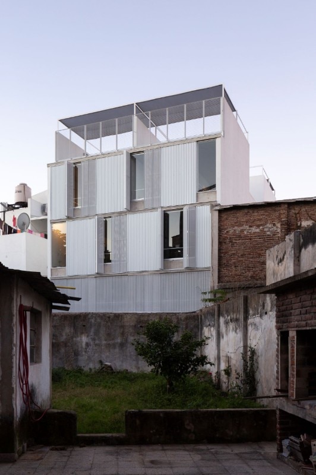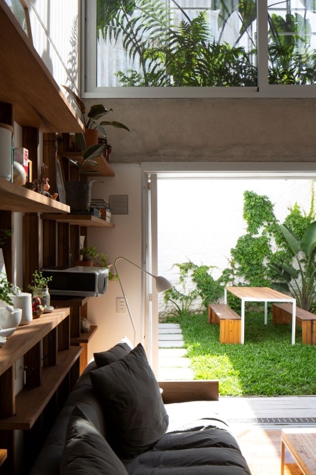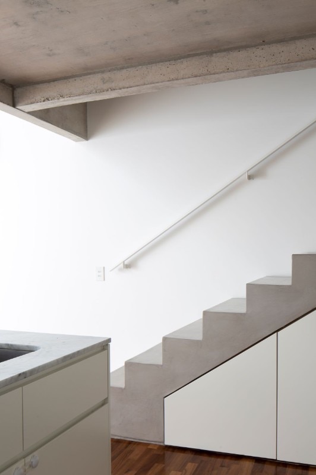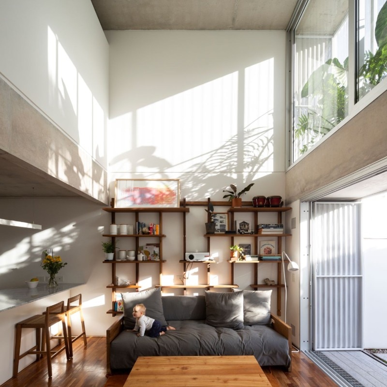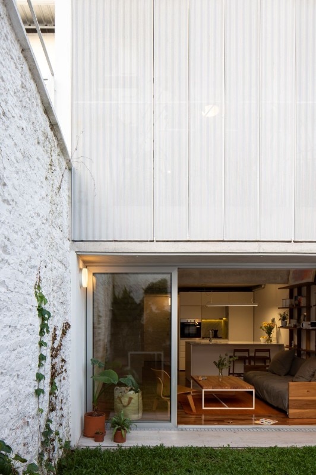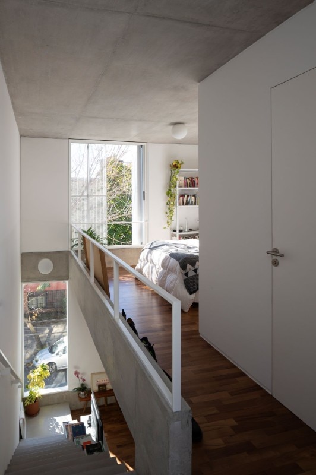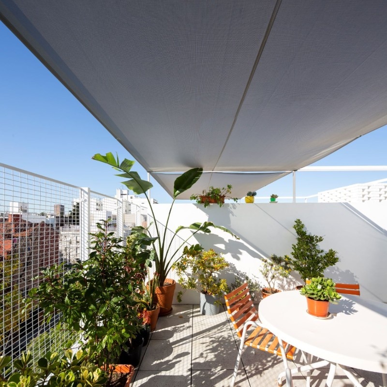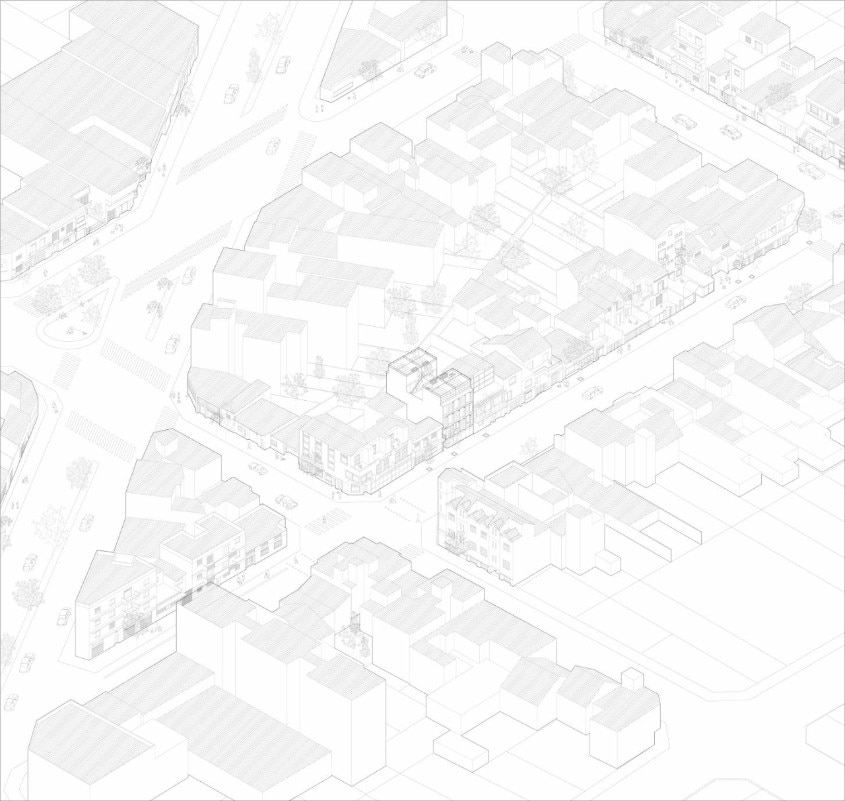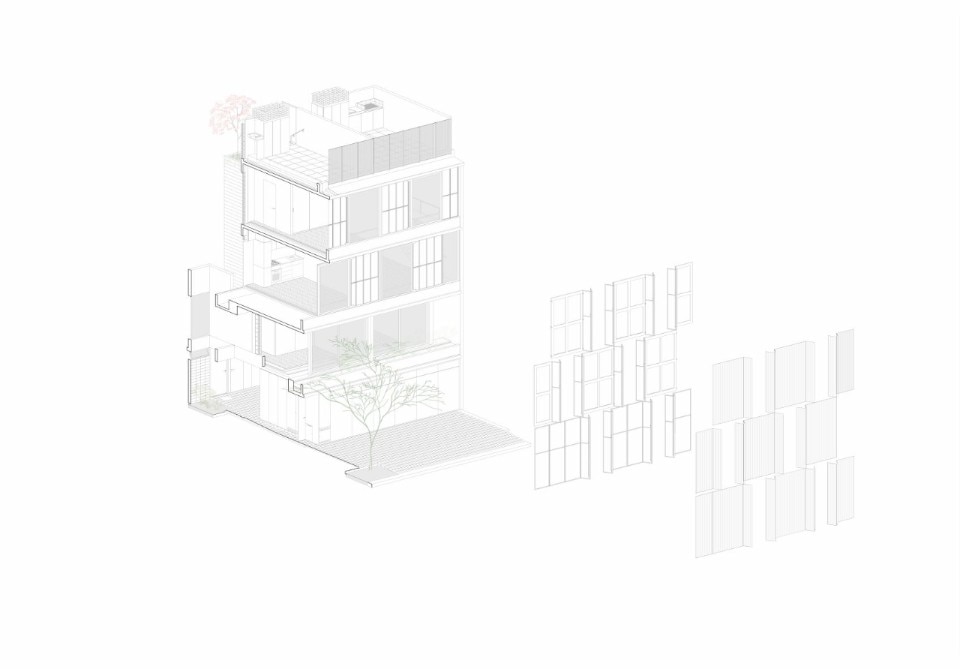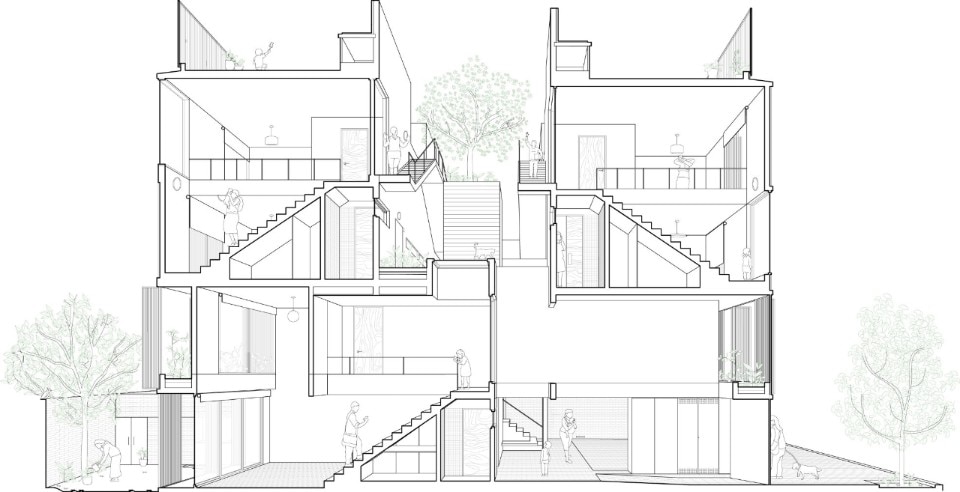The residential building by studio AlonsoCrippa is located in the Coghlan barrio in Buenos Aires, originally inhabited by Irish and British immigrants, and now recognizable for its low-density, English-style residential fabric.
In a typical deep but not very wide plot (8.66 m on the street front, 20 m deep), the project groups vertically six residential units that are organically divided throughout the section, varying the organization of the building.
The internal layout distinguishes two types of apartment, which have as a common factor a bedroom and verandas that occupy a third of the total area of each unit. Around the elevator block, positioned centrally with respect to the depth of the building, a sequence of open spaces is organized, transforming the central core into a small courtyard.
The language of the facade differs from that used in the rest of the neighborhood and is characterized by a shell of metal panels that can be folded regulating the exchange between inside and outside, thus also changing the design of the facade depending on light and shade conditions.
- Project:
- Superi 3226
- Program:
- Multi-family residence
- Location:
- Coghlan, Ciudad Autónoma de Buenos Aires
- Architects:
- Mariano Alonso, Ludmila Crippa.
- Design development:
- Agustin Azar, Adelaide Balsari, Joaquín Berds, Juan Campanini, Chiara Cavagna, Favio Delgado, Pablo Galicer, Marcelo Mulet, Génesis Pestana, Josefina Sposito, Federico Tejado
- Completion:
- 2018




