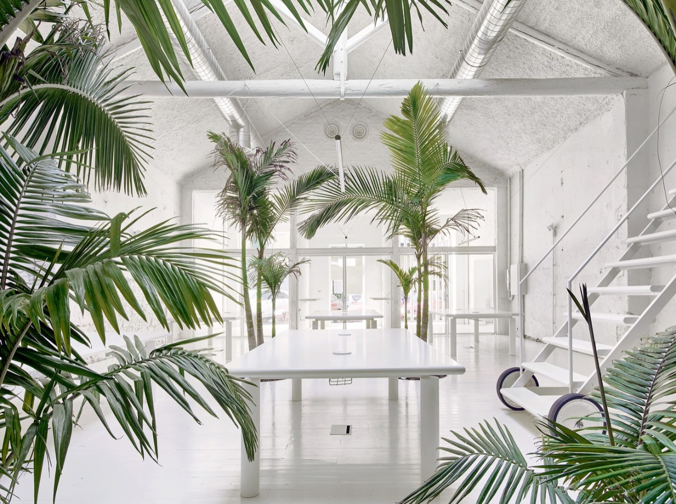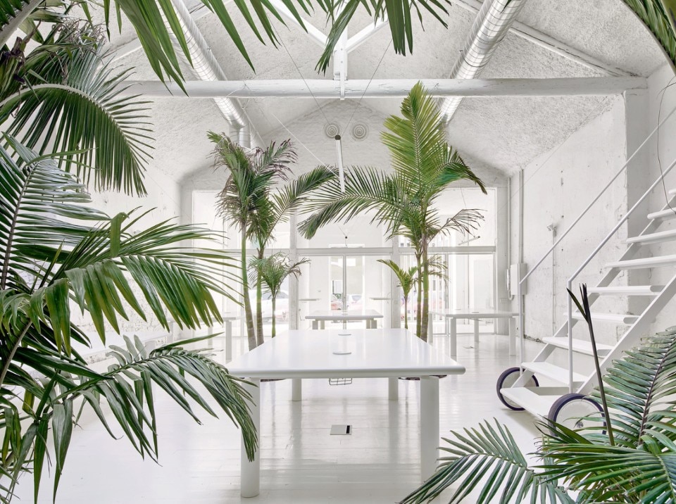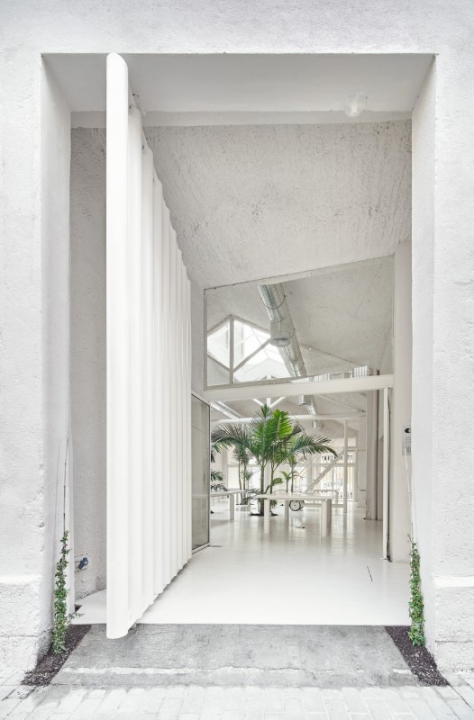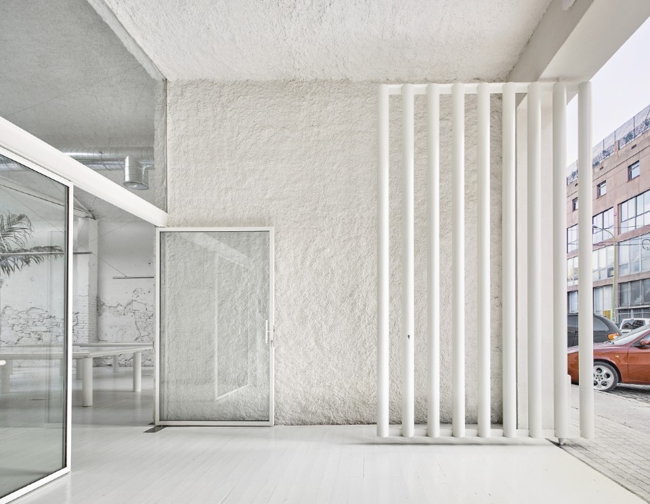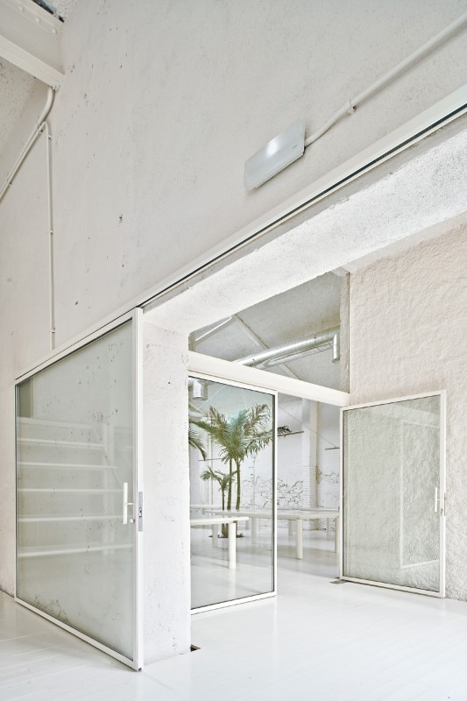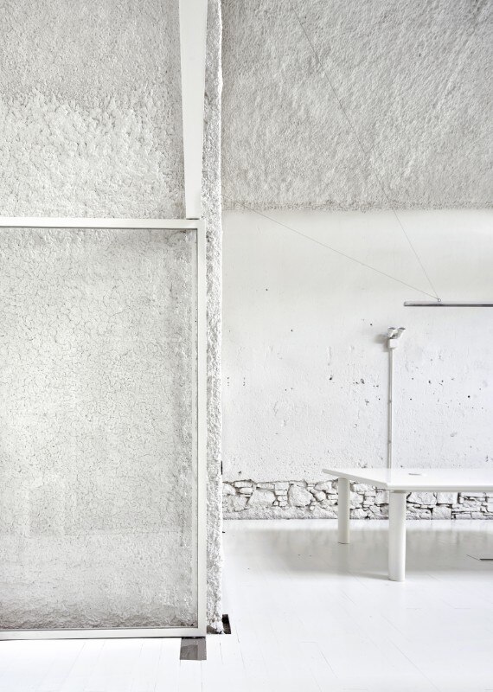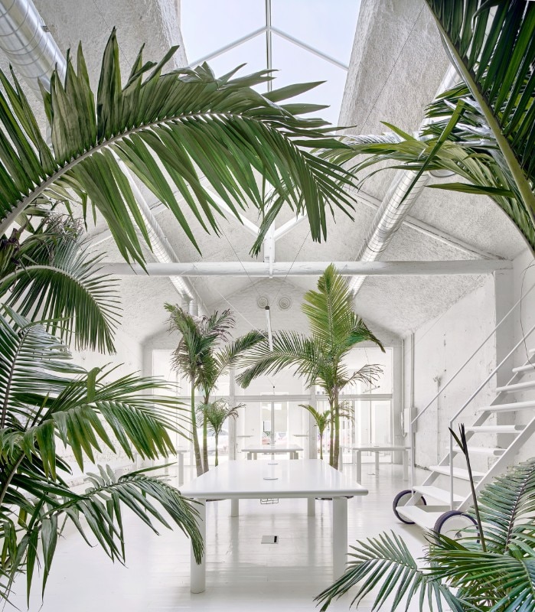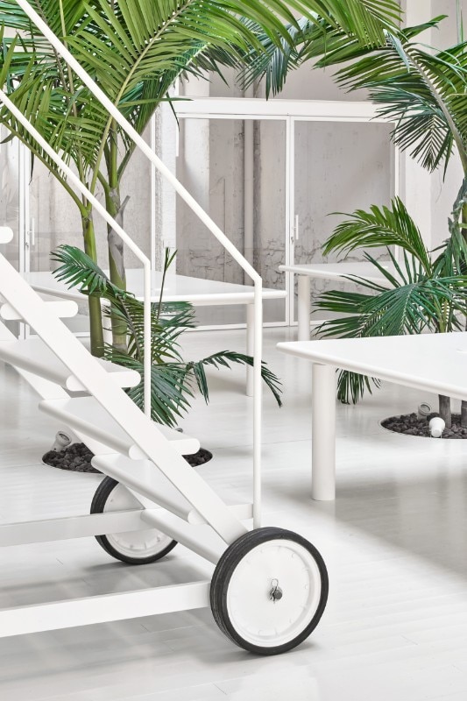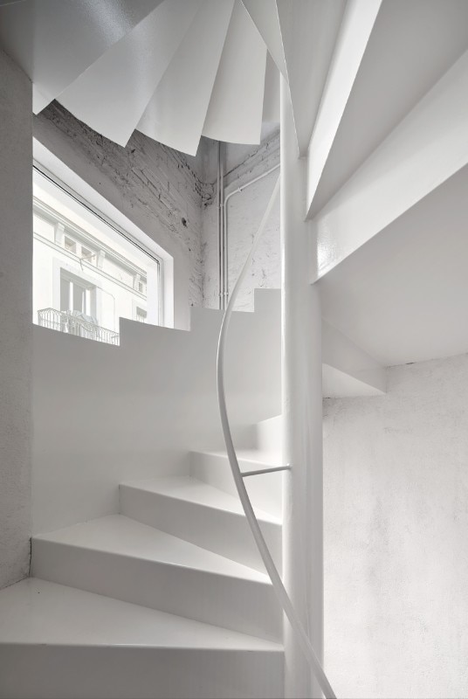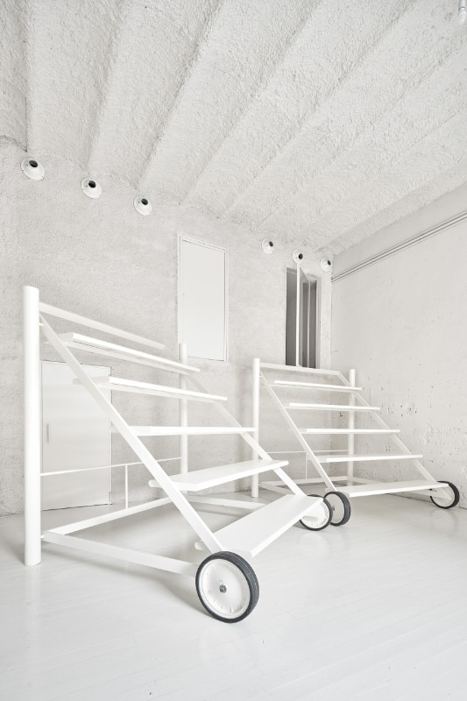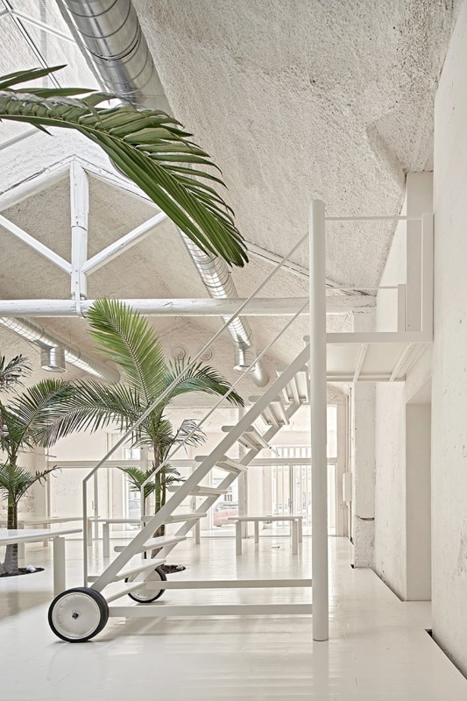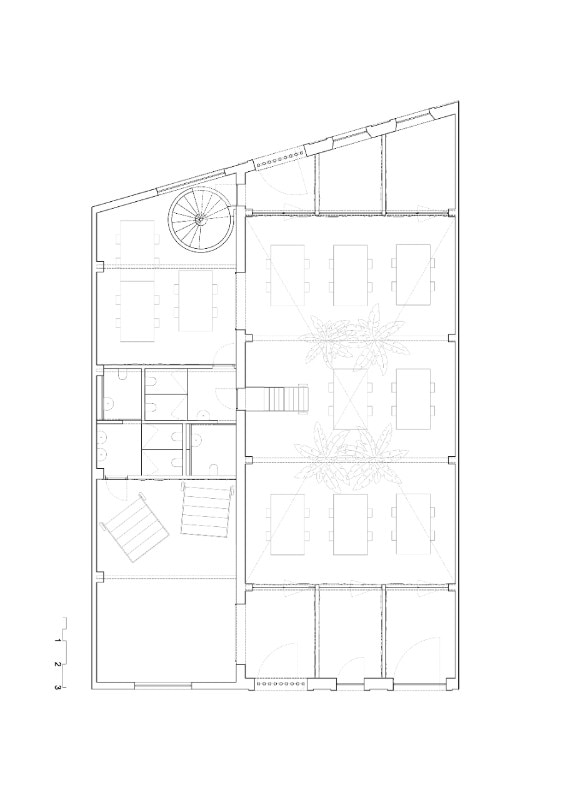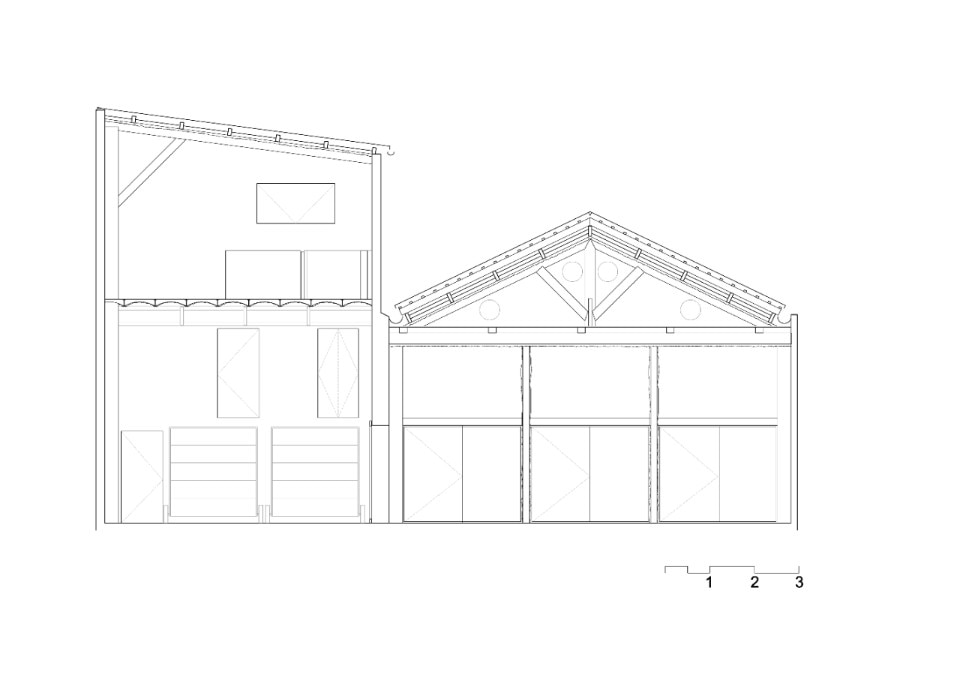Acid house is located in the heart of Poblenou, a district of Barcelona that has recently abandoned its industrial and decadent character to become the new technological and artistic centre of the city. The local studio Arquitectura-G was called to transform a still disused warehouse into a creative centre for entrepreneurial innovation.
The complex consists of two interconnected bodies: a volume with a two-pitch roof and wooden trusses, and a two-storey turret. A time limited to 10 years of the business project has influenced the economy of the architectural intervention: the two bodies are completely emptied but the configuration and distribution of the original space is respected, strategically positioning the actors involved.
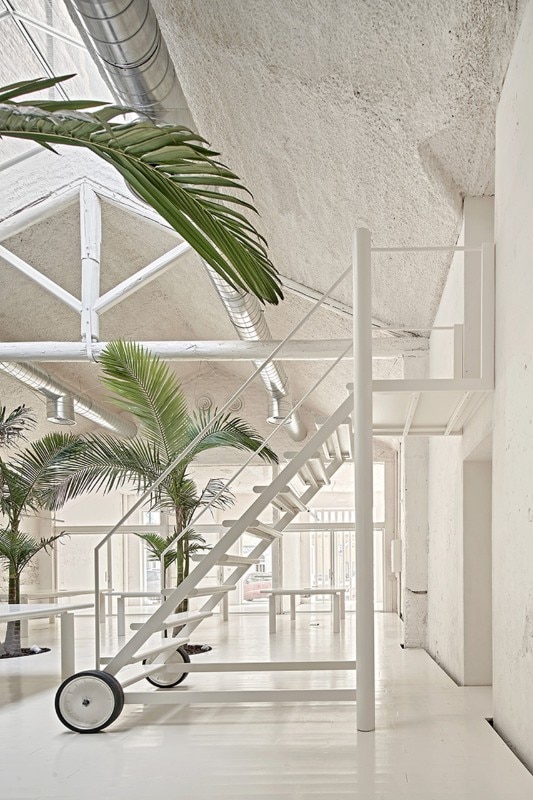
New infrastructures such as mezzanines, stairs and facilities on the ground floor are inserted to adapt the warehouse to the new function, while a careful design of the movable furniture such as desks and stairs give flexibility to the work space.
The ground floor of the two-storey building with its street windows, cafeteria, meeting rooms and an open-space office inhabited by luxuriant plants acts as a filter between the creative center and the public space. The forest of plants colours the environment strictly white and helps to infuse an exotic and relaxing atmosphere in the work space.
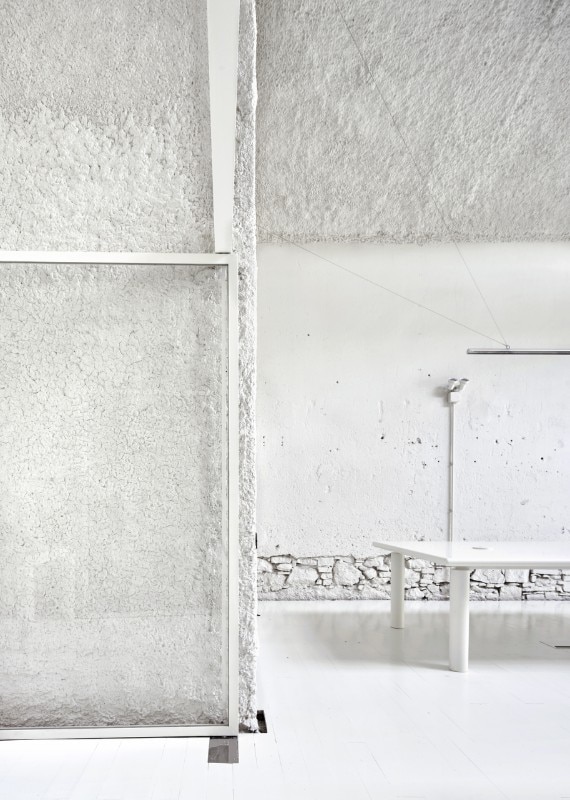
The white paint invades all the rooms and gives uniformity to the space, giving a glimpse of the richness of the different original building materials and their textures. The materiality of the wood on the ceiling and floor, the masonry and the plasters enhance the history of the building, while the planting system left in view maintains its industrial spirit.
- Project:
- Acid House
- Program:
- cultural and creative center for business innovation
- Architects:
- ARQUITECTURA-G
- Location:
- 22@, Poblenou Barcellona
- Area:
- 500 sqm
- Landscape project:
- Esther Ribas
- Engineering project:
- TDI enginyers
- Completion:
- 2019


