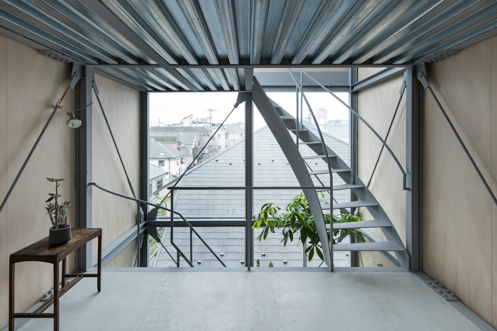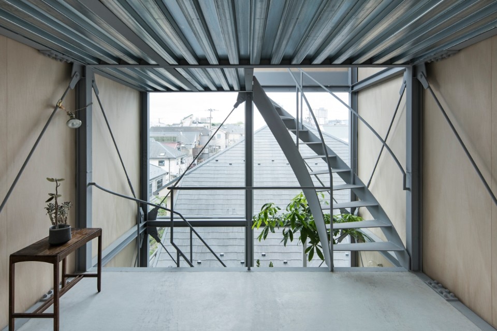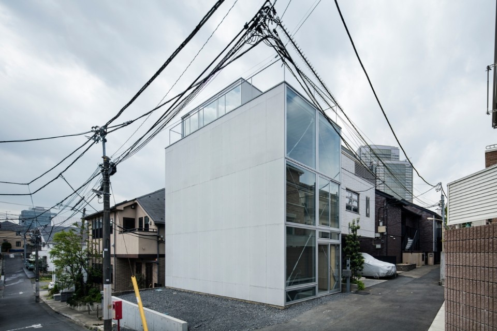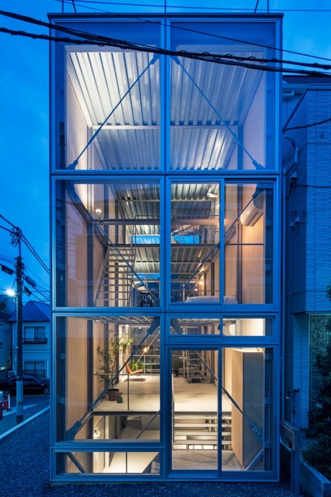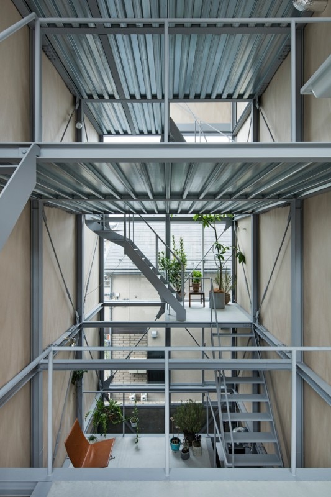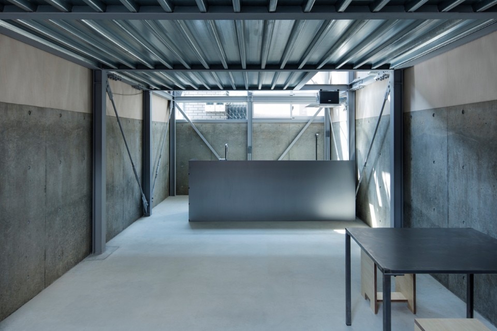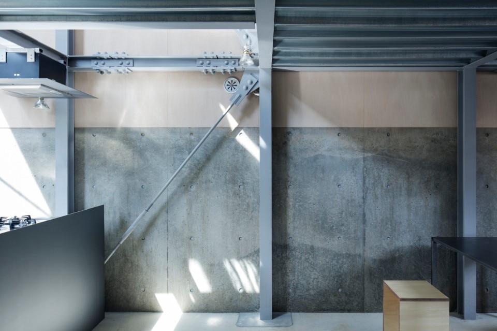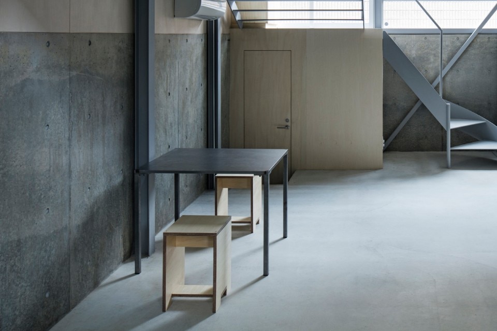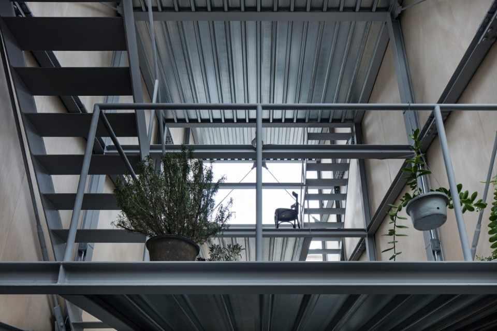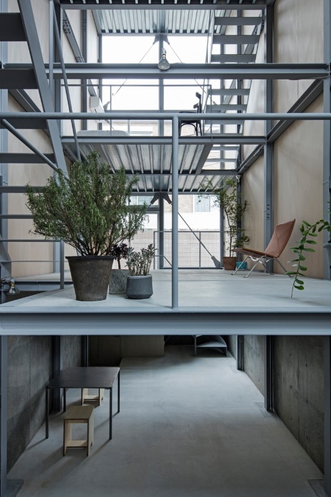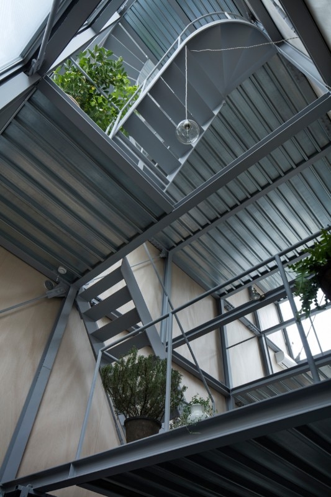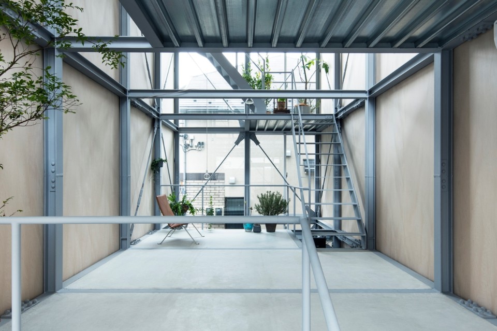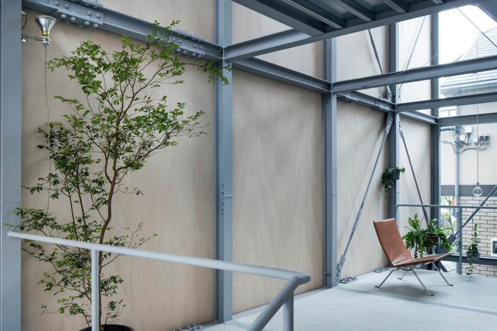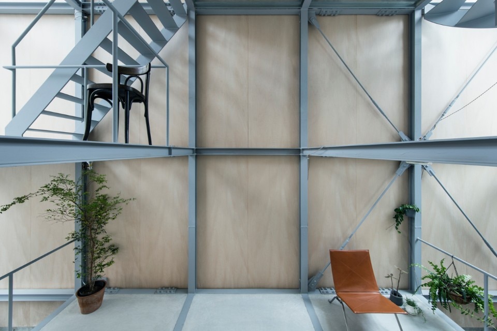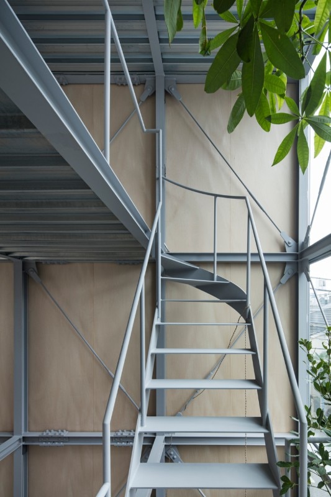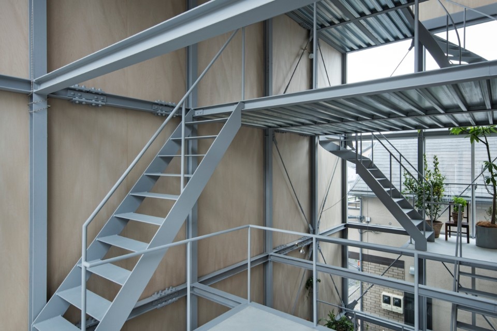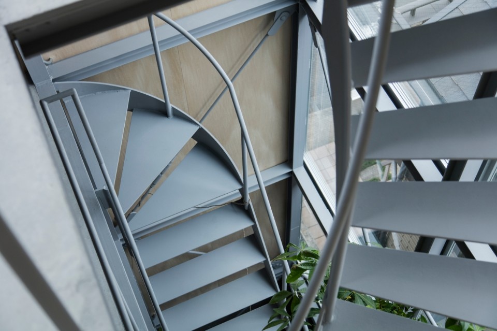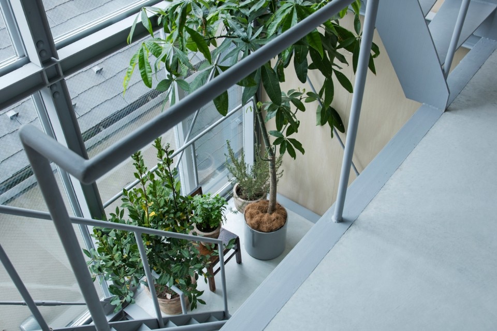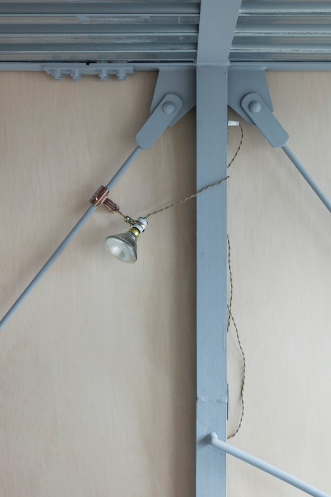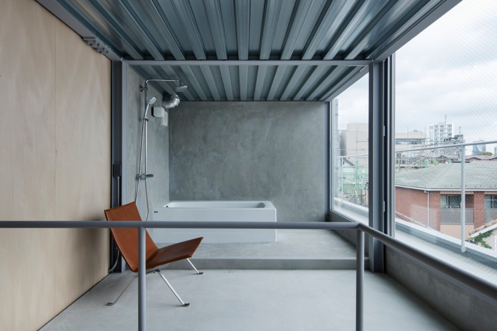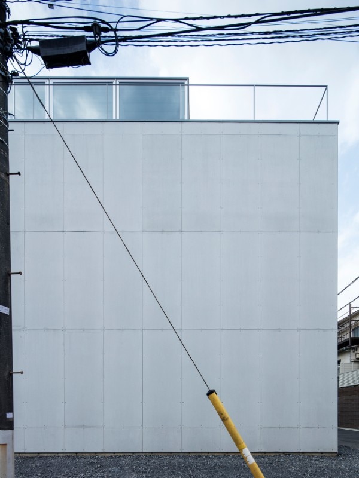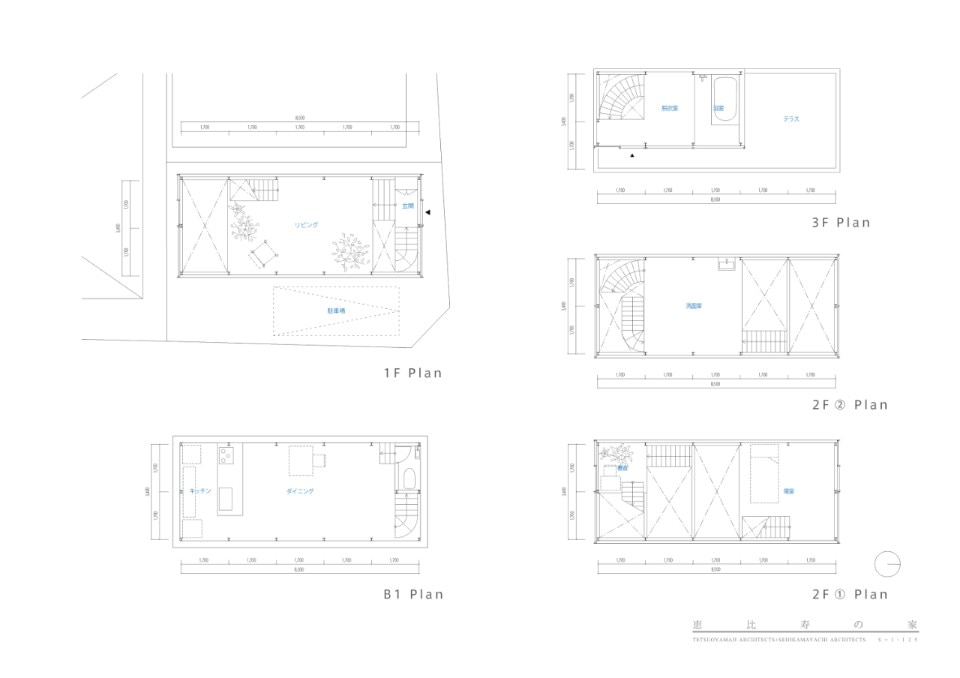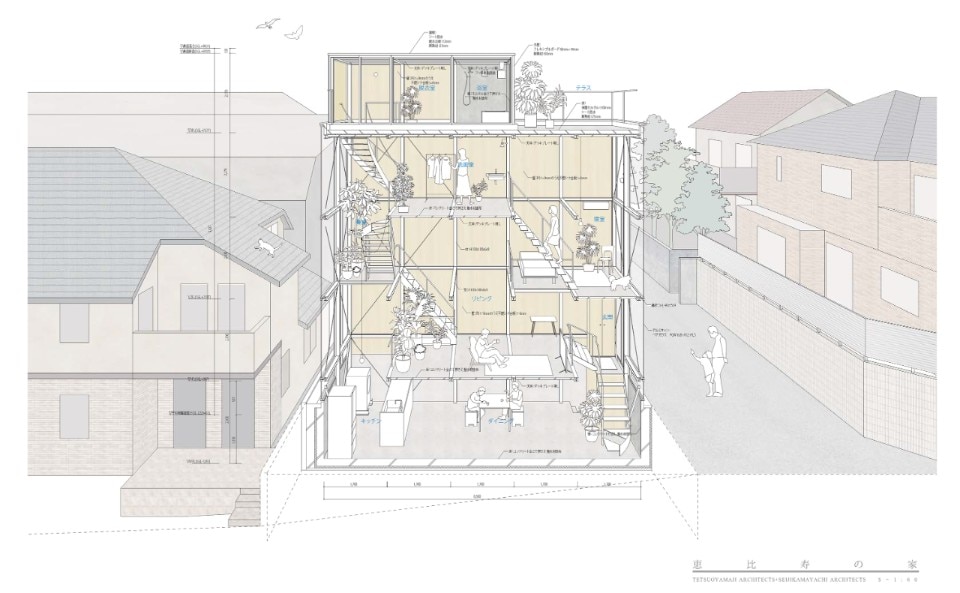Tetsuo Yamaji + Seiji Kamayachi Architects used the maximum volume allowed by law for residential use on a narrow and long lot in the Ebisu district of Tokyo. The new volume is divided into 5 modules of 1.7 x 2.2 metres through a network of steel beams and pillars.
The lattice structure thus composed is left exposed and buffered by glass on the short sides and by wooden panels on the long sides.
The layout of the shelves – trapezoidal sheet metal modules finished with resin cement – based on this hollow parallelepiped was defined according to customer requirements.
The two-dimensional thinking is enriched in the design of the volume in section. The very conformation of the lot - with different planking levels on the two side glass panes - and the interlocking of split horizontal planes with vertical connections create spatial compressions and decompressions within the volume and in relation to the surrounding urban landscape, creating a residential area where you can live, work and meet, according to the changing needs of a Japanese family over time.
What the architects has set up is certainly not a living "machine" where each member of the family logically carries out a specific mission, but an "opportunity" where the home space takes on the character of uniqueness and three-dimensionality.
New residential opportunities: a five-storey house with seven stair ramps in Tokyo
The house designed by Tetsuo Yamaji + Seiji Kamayachi Architects in Tokyo is a rich and complex microcosm where the resident can freely choose how to relate to the interior spaces and the urban landscape according to his needs.
