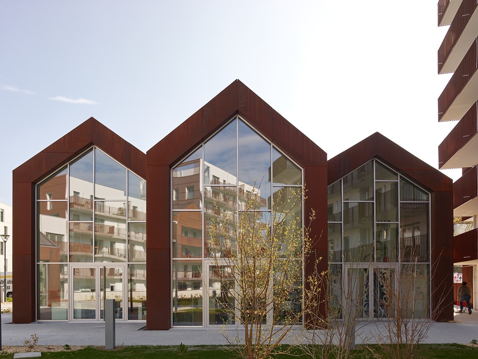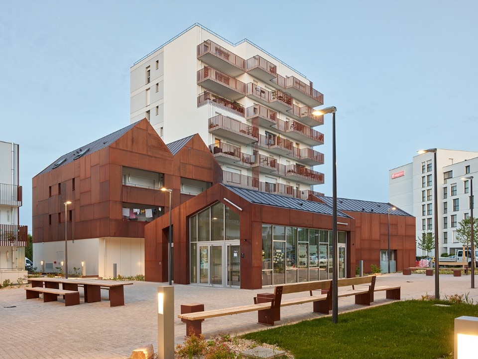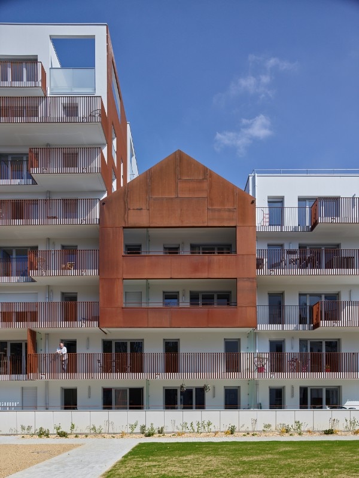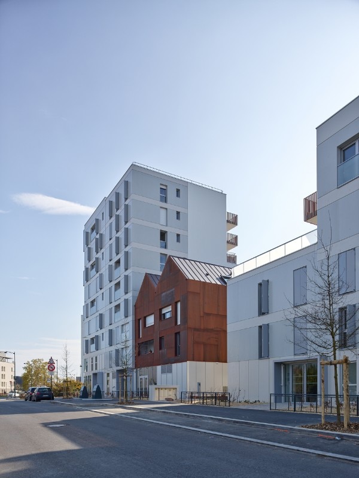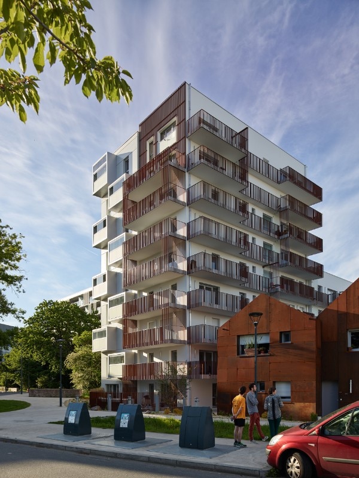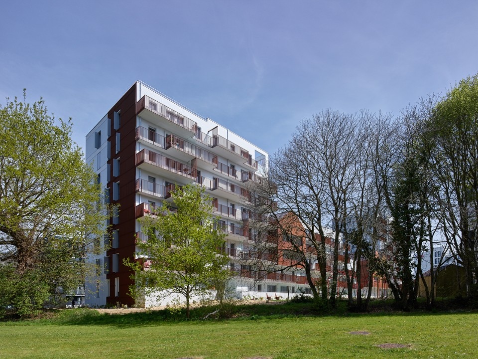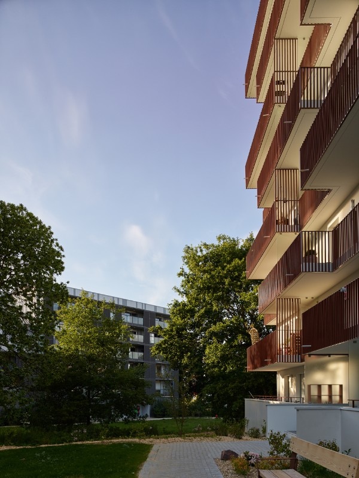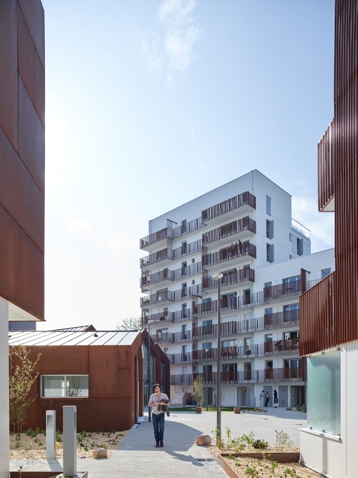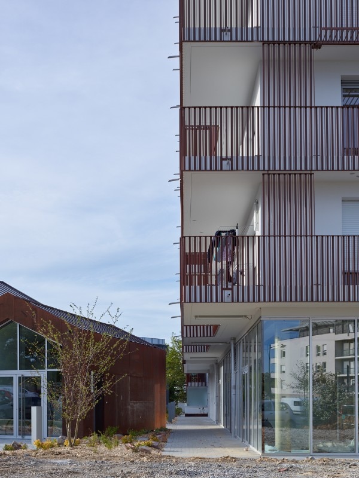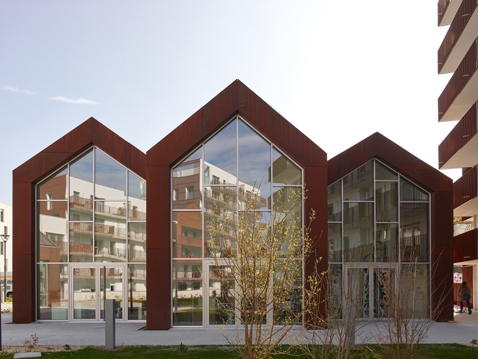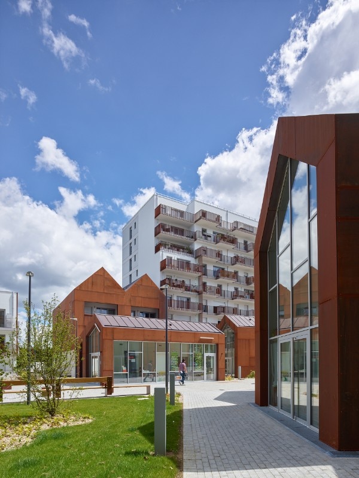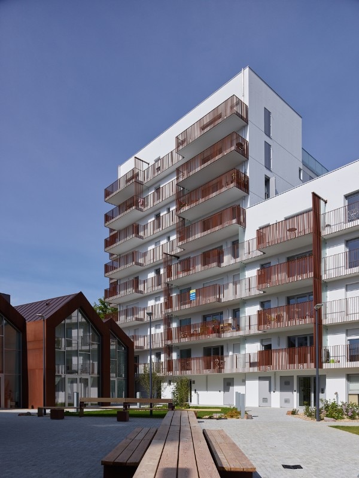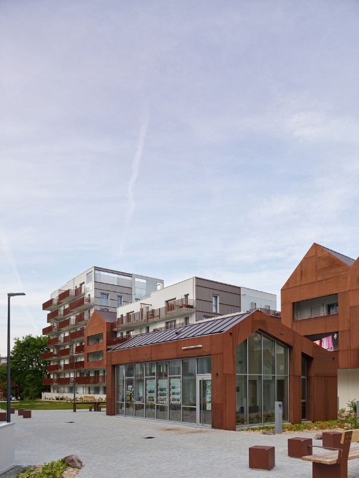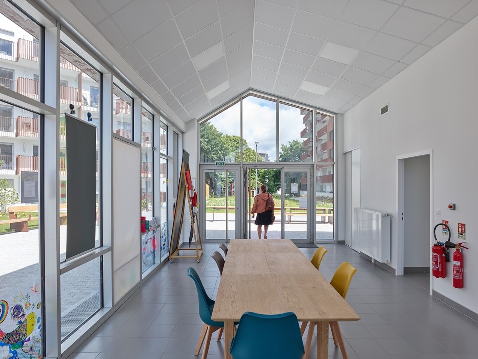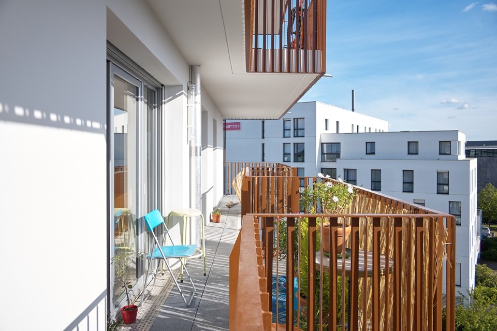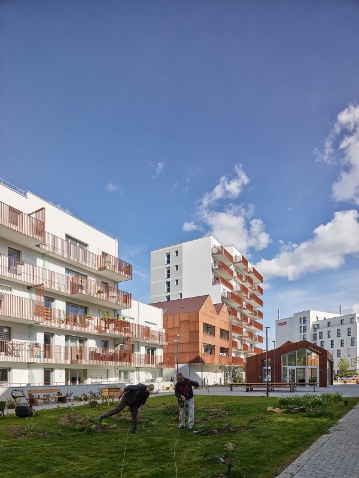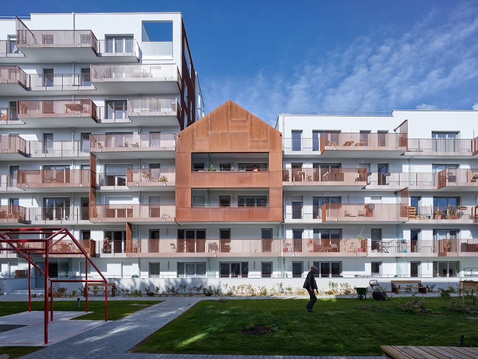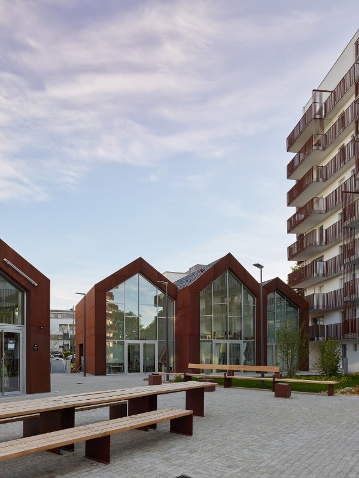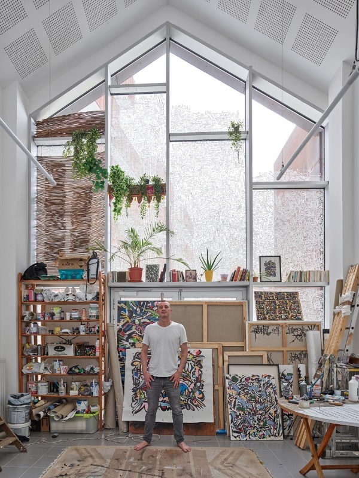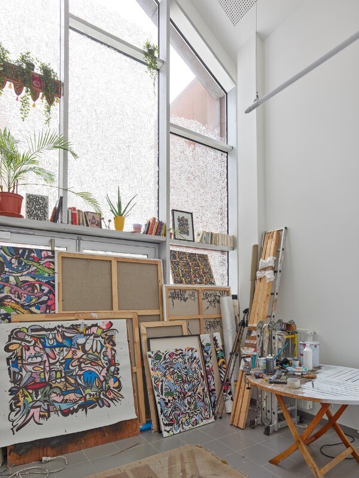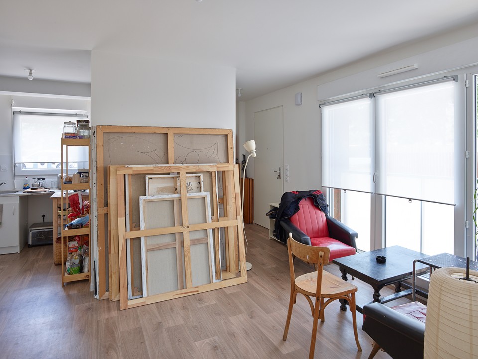Building a high-density project without losing the human scale and the relationships typical of small villages: this is the challenge that the a/LTA studio has solved with the construction of a residential complex on the outskirts of Rennes.
The architects have fragmented the volumes to be inserted in the triangular lot, alternating high blocks from five to eight floors with low volumes with an iconic pitched roof. Private apartments are combined with artist's studios and shared residences to create a diverse and multigenerational community. The central courtyard is the pivotal space of the project, in which its different components interact in a delicate balance between privacy and collective life.
A recurrent component of the project is the use of oxidised steel, which is used in cladding panels, in the railings of residential blocks and for furnishing common spaces.


