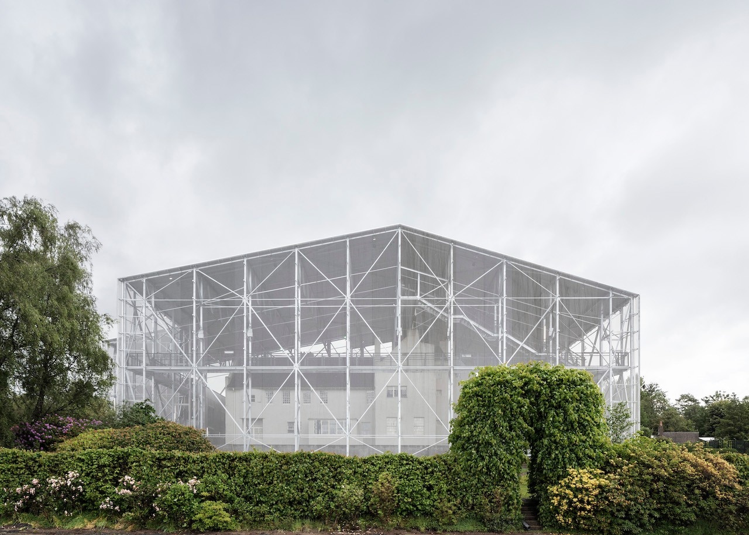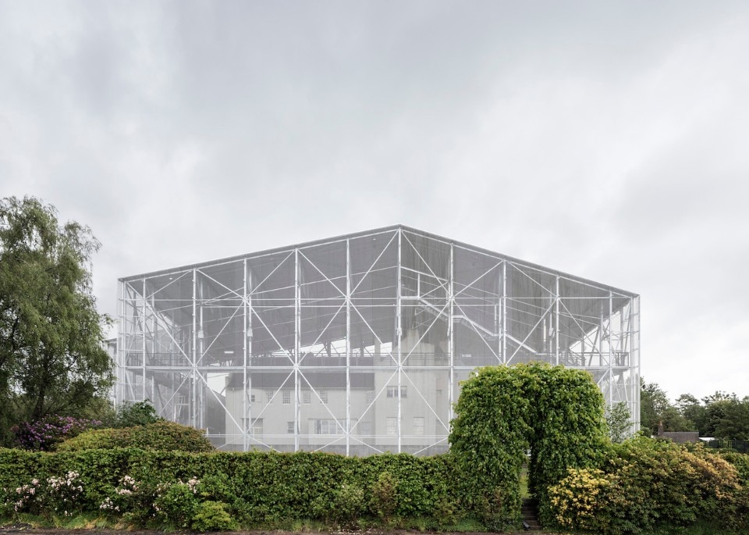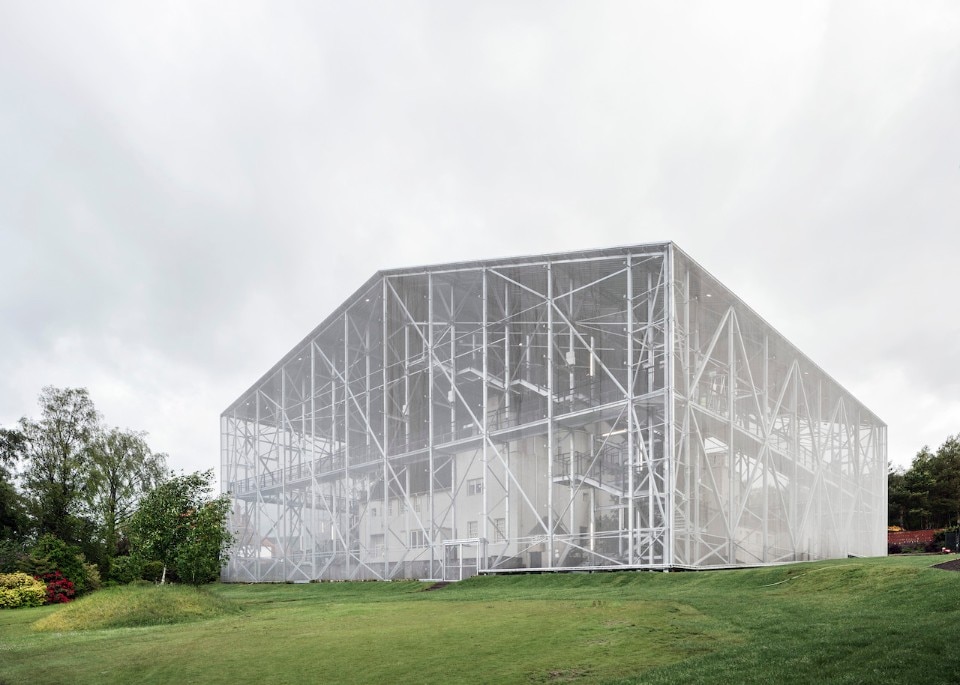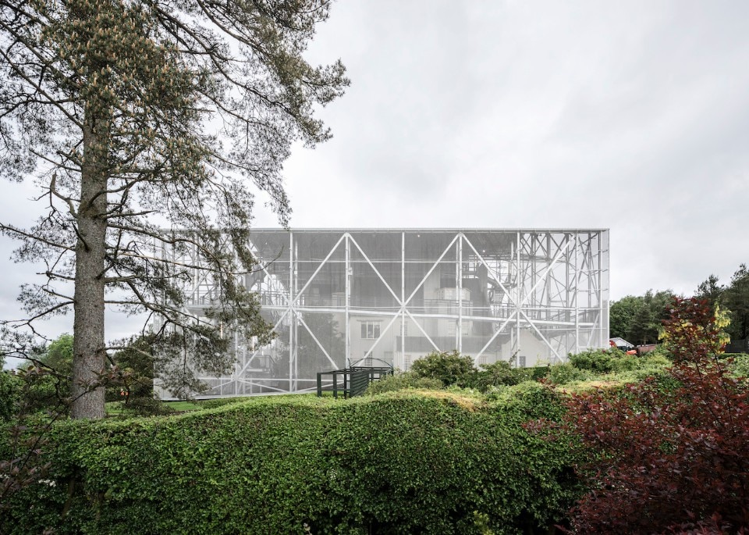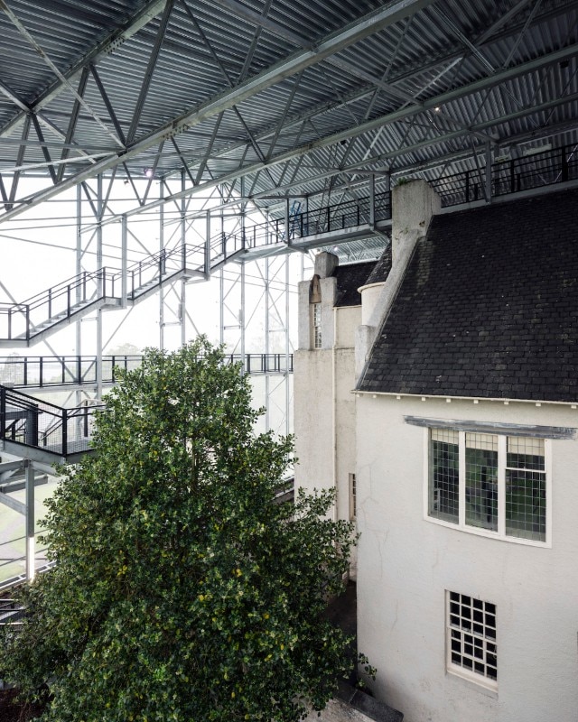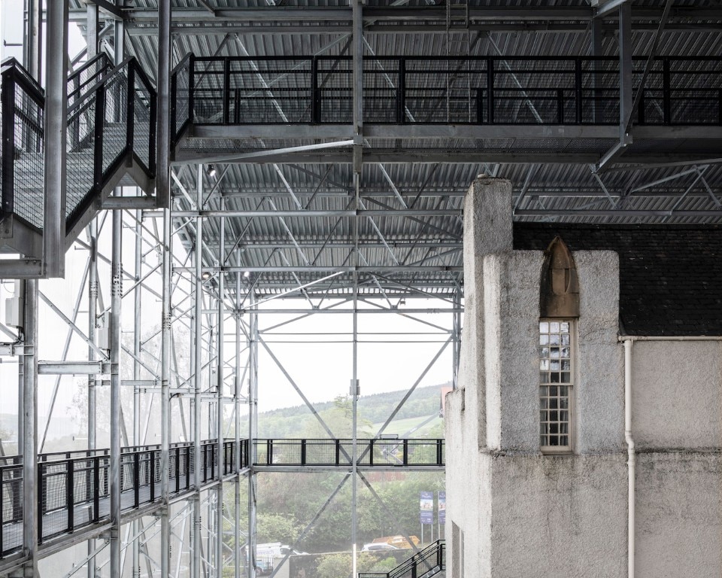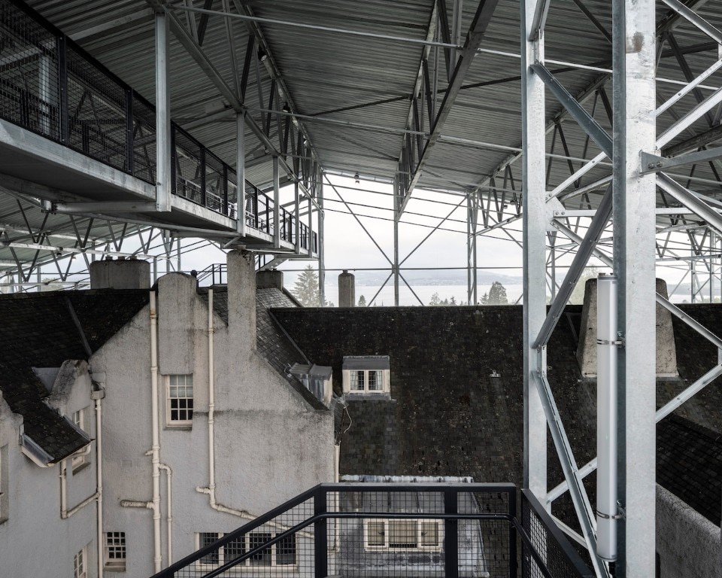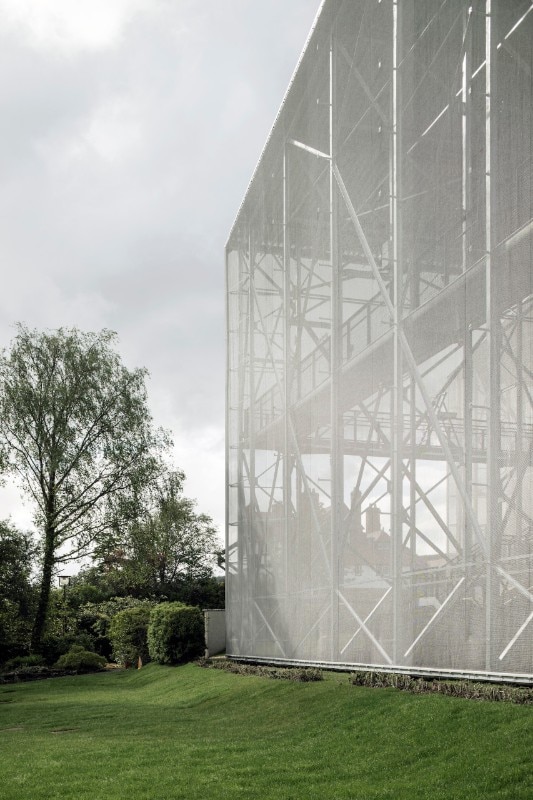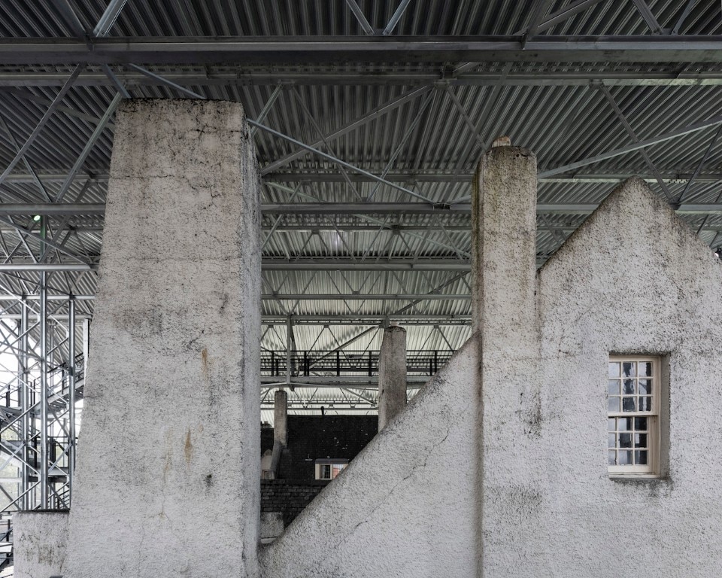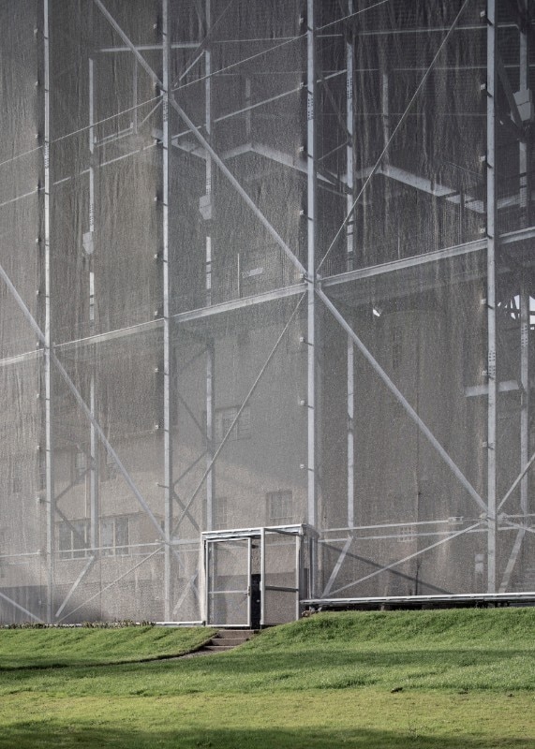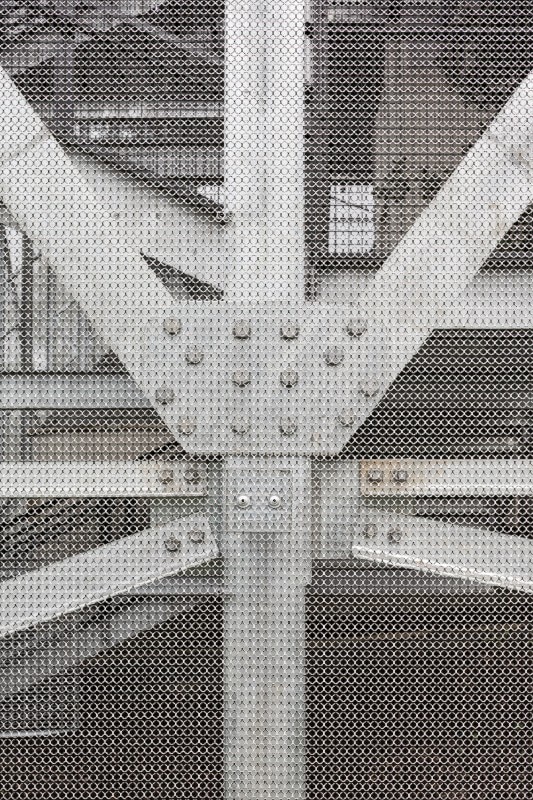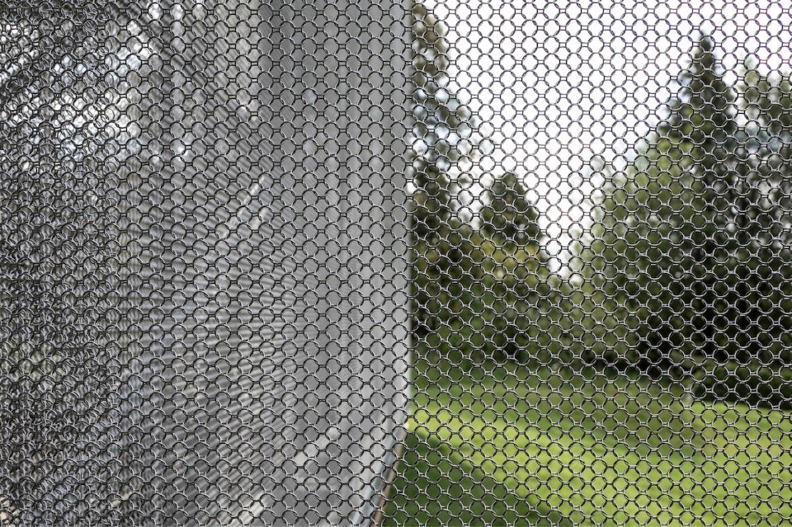The “Hill House Box” forms a protective enclosure around the home Charles Rennie Mackintosh and Margaret Macdonald Mackintosh designed for the publisher Walter Blackie and his family in 1902, which now needs significant conservation work to repair water damage. The restoration is expected to take up to 15 years to complete, and rather than close the building to visitors during this time, Carmody Groarke devised this semi-transparent structure to give a new perspective on the house.
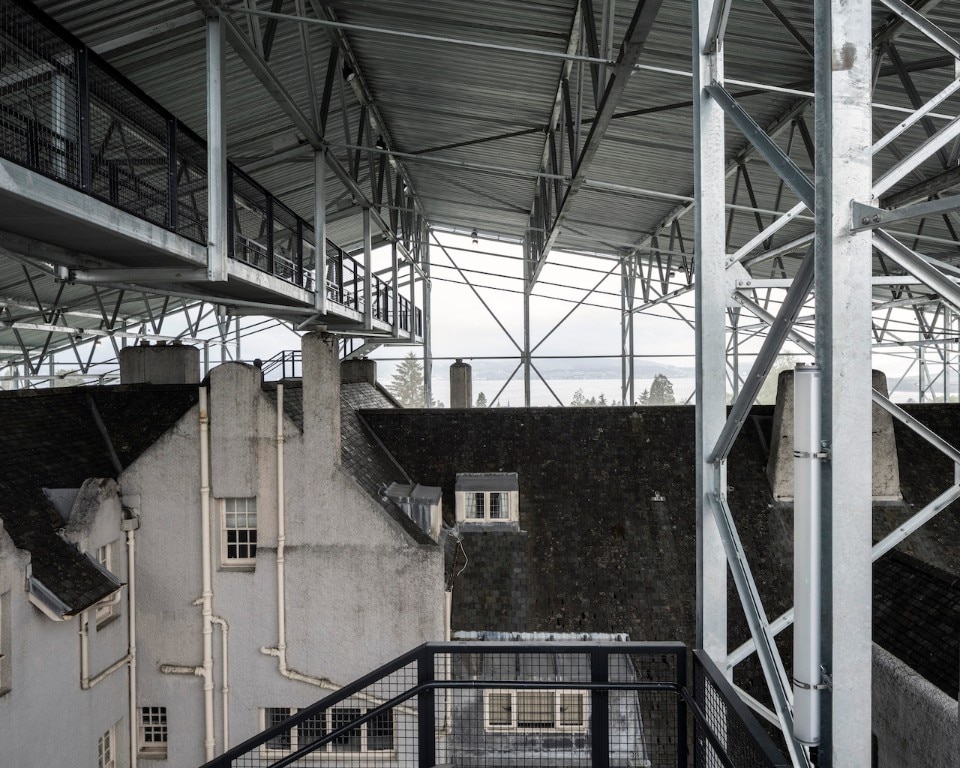
Located just a few miles outside Glasgow in Helensburgh, the house was designed to enjoy views over the River Clyde estuary, and a flight of steps built into the temporary enclosure wraps up and around the house to visitors the same vistas. The elevated walkways bring visitors close to the house’s characteristic slate roof and white rough-cast walls, as well as giving them a chance to glimpse conservation work taking place.
“Rather than incarcerate the house away from view whilst the restoration is undertaken, a more radical approach to active conservation has been taken,” says the practice, which is led by Kevin Carmody and Andy Groake. “As an integral part of this process of conservation, which it is thought could take up to 15 years, the project proposes a ‘big-box’ temporary museum to contain and protect the Hill House as an ‘artefact’, whilst also maintaining access to the house for visitors.”
- Project:
- Hill House Box
- Architect:
- Carmody Groarke
- Project management:
- Gardiner & Theobald
- Structural engineer:
- Price and Myers
- Building services:
- Irons Foulner
- Below ground drainage:
- David Narro Associates
- Fire engineering:
- Atelier Ten
- Cost consultant and princple designer:
- Gardiner & Theobald
- Principle contractor:
- Robertson Construction
- Completion:
- 2019


