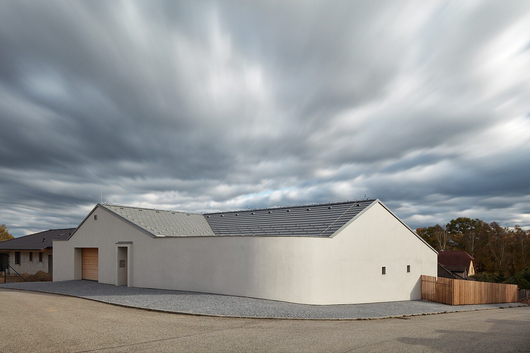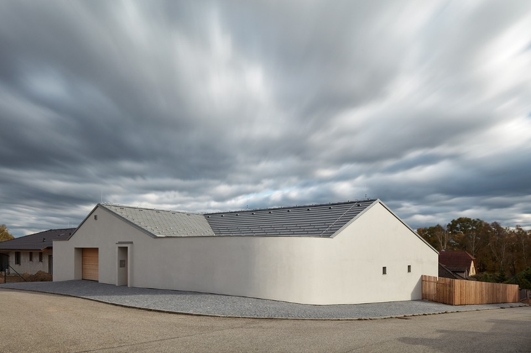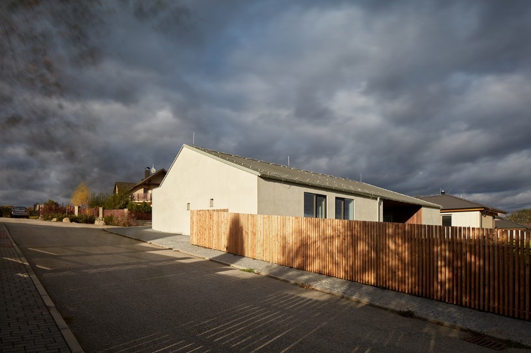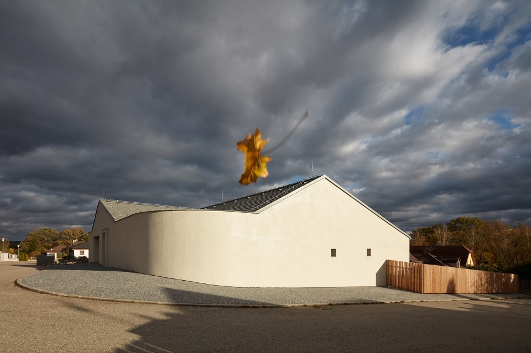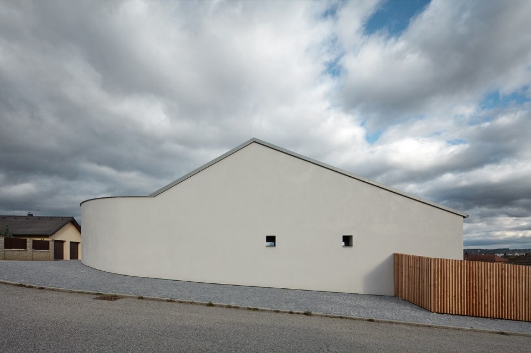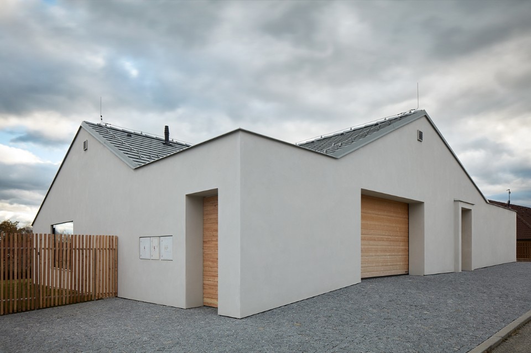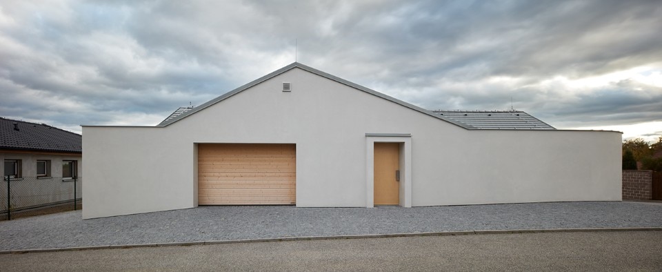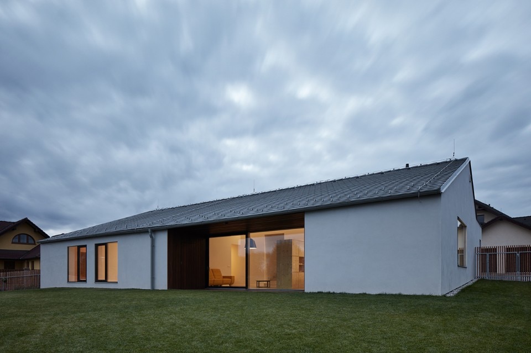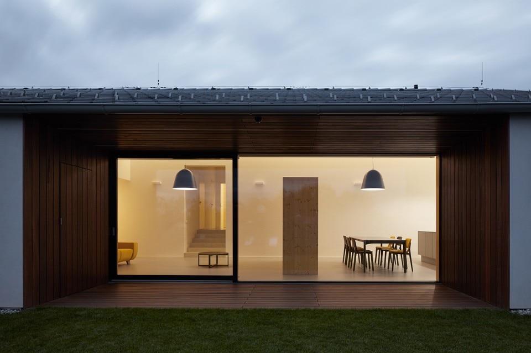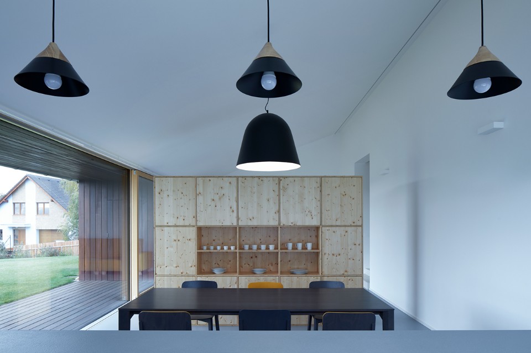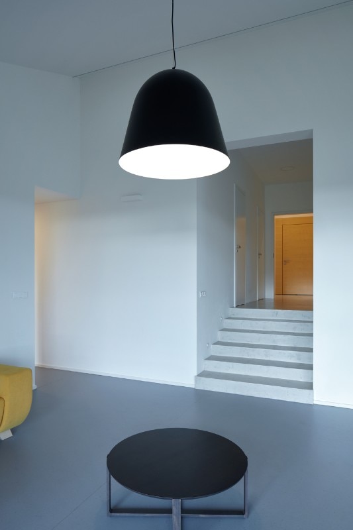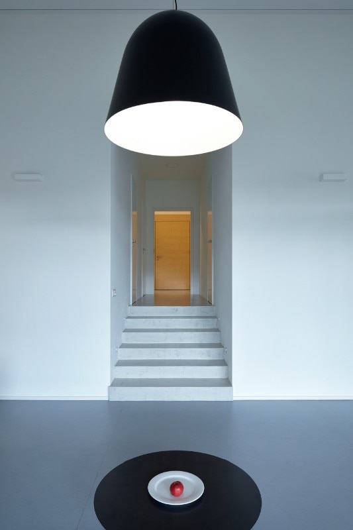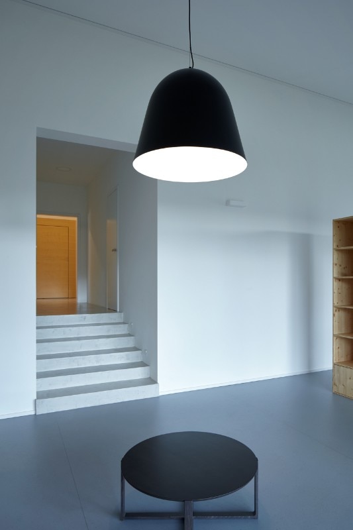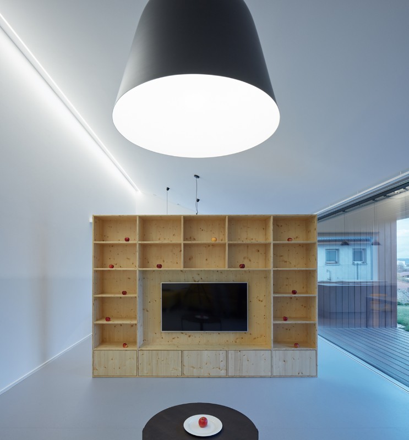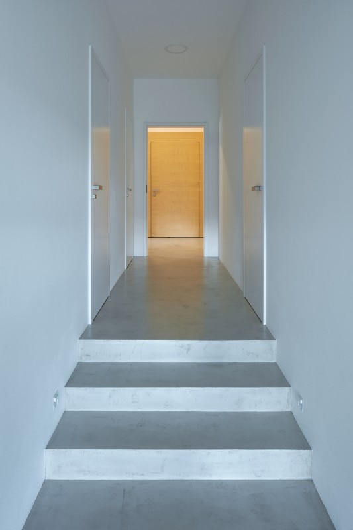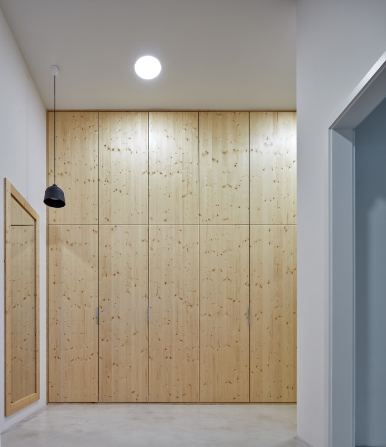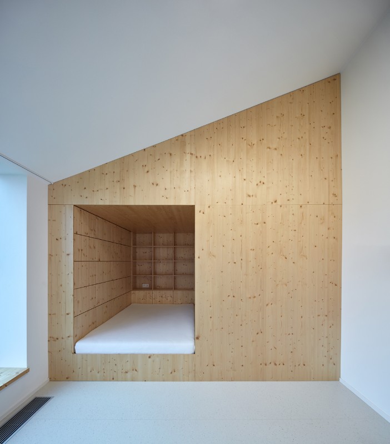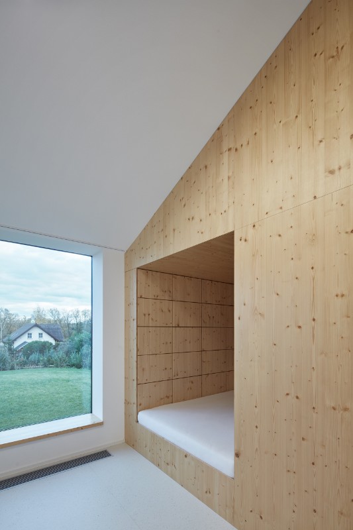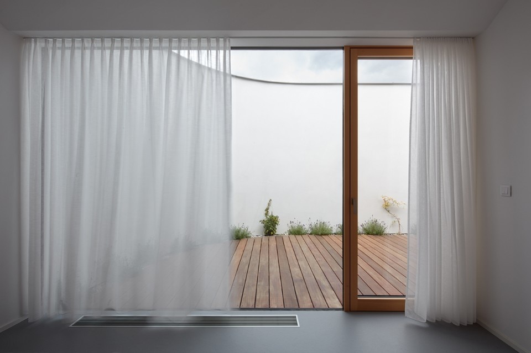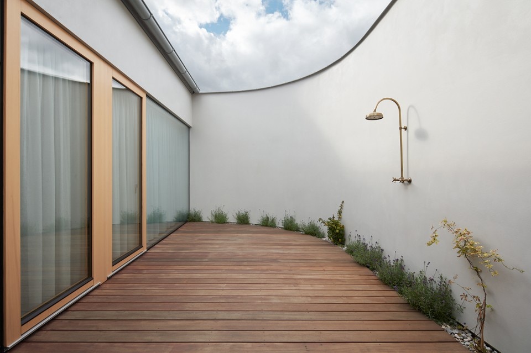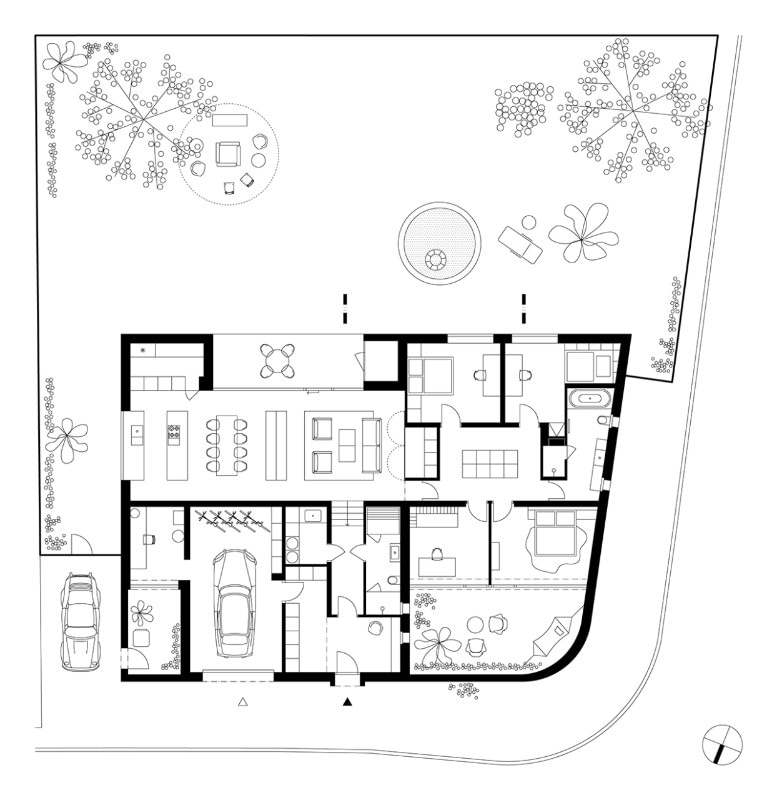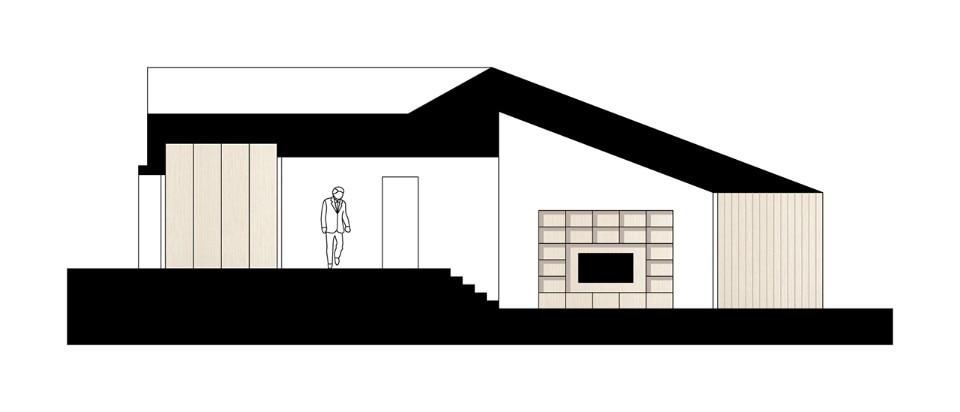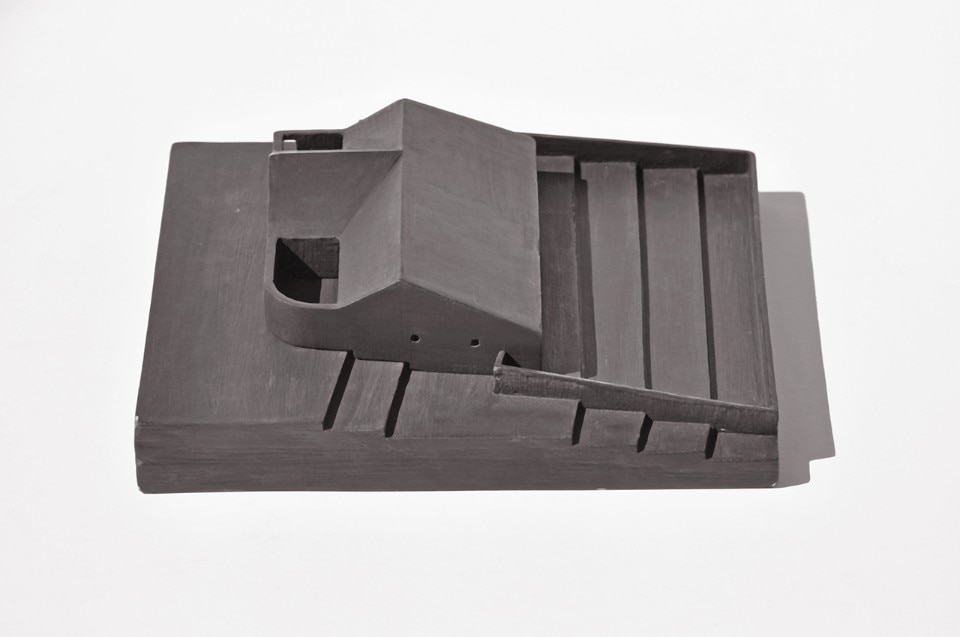Atelier 111 has completed a single-family residence in Litvínovice, a small village in southern Bohemia. The house is located in a suburban landscape without any particular qualities or remarkable landmarks.
However, the site enjoys a privileged position and orientation, which gives the chance to dispose of a large garden to the south. The architects placed the house on the northern edge of the plot to free up as much space as possible for the green space behind it, which is slightly sloped.
Atelier 111 designs a T-shaped volume, which inscribed in a rectangle generates two tiny open spaces, dedicated exclusively to studio and bedrooms.
The living area has a pitched ceiling continuing outwards to form a welcoming veranda, connected to the interiors by a large sliding glass wall. Materials and details are sober and elegant. The domestic spaces are characterised by the use of raw wood for the main furnishings.


