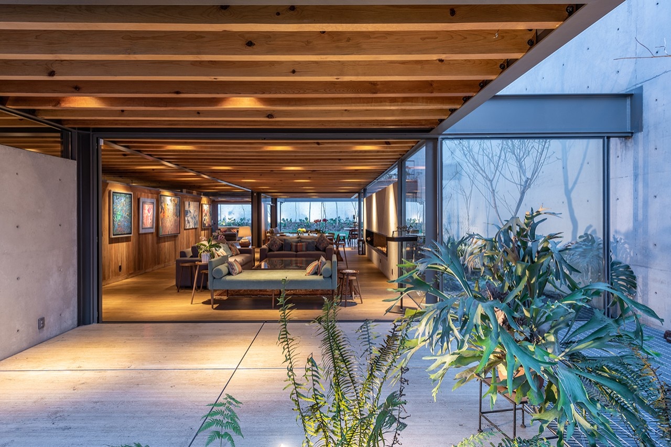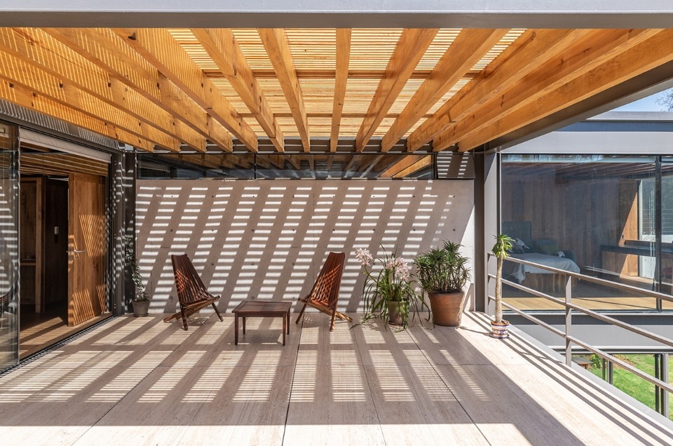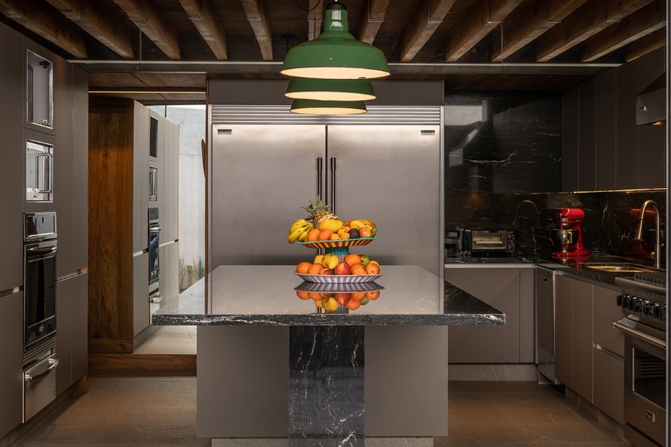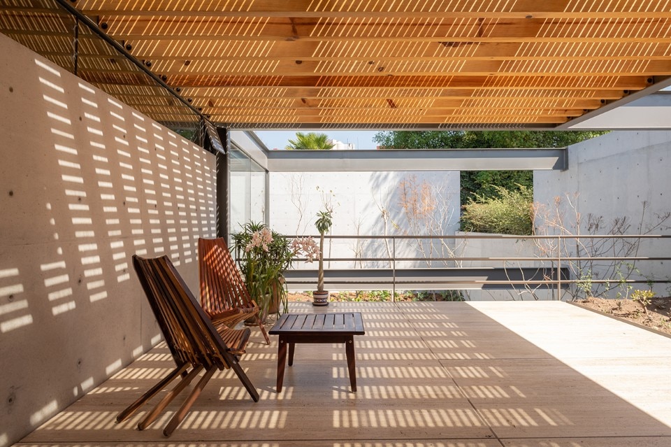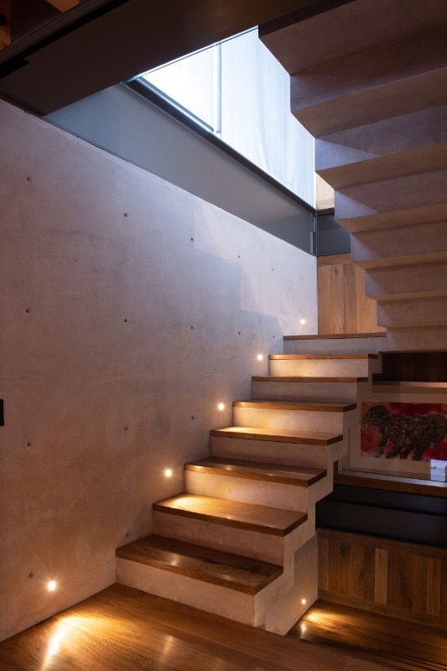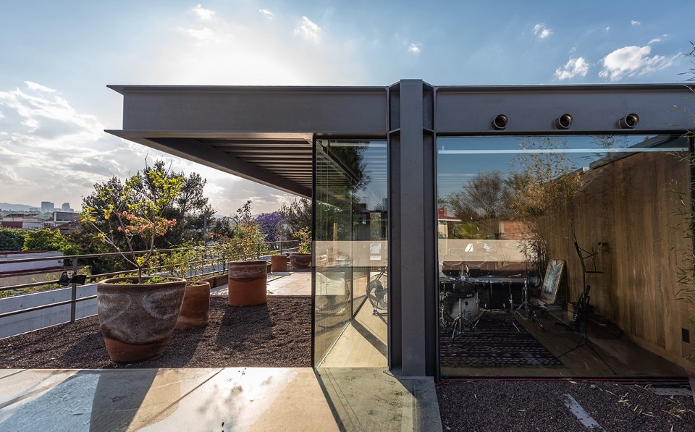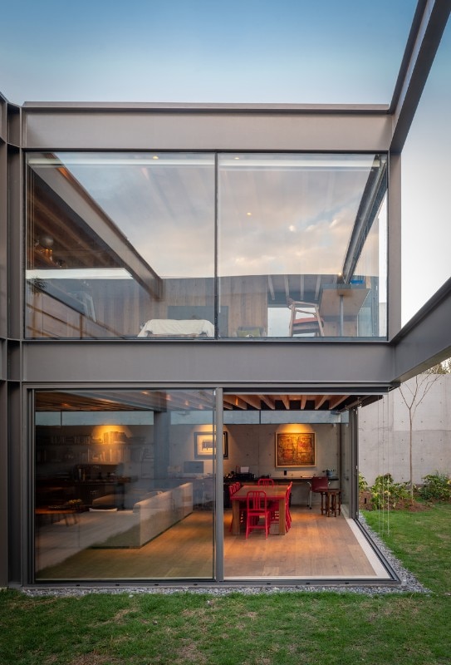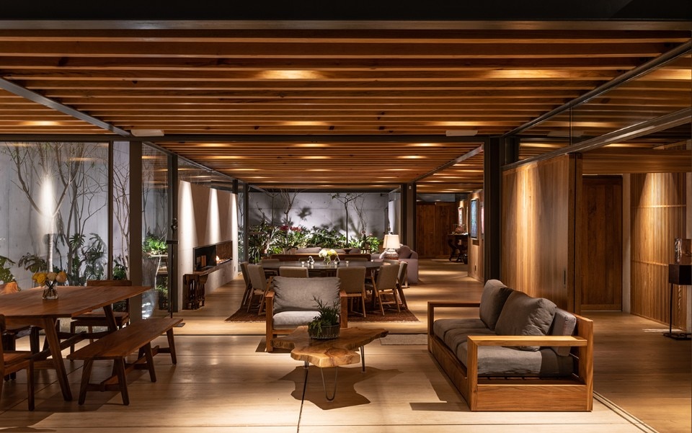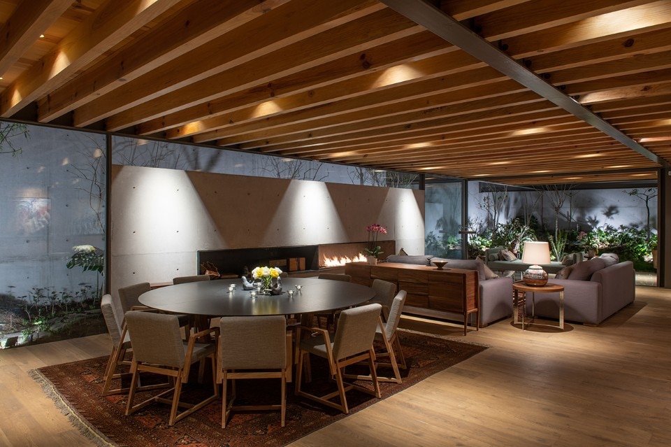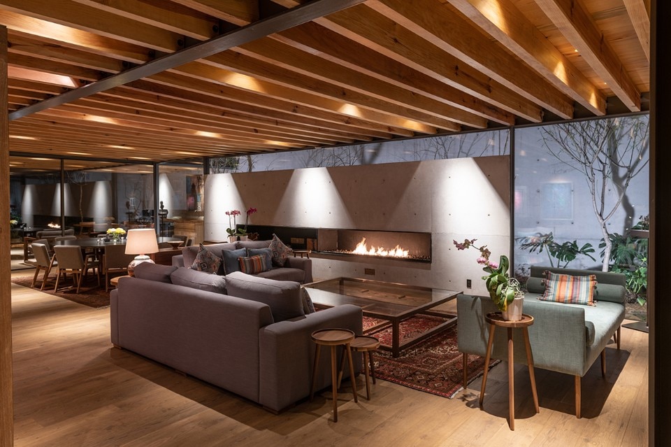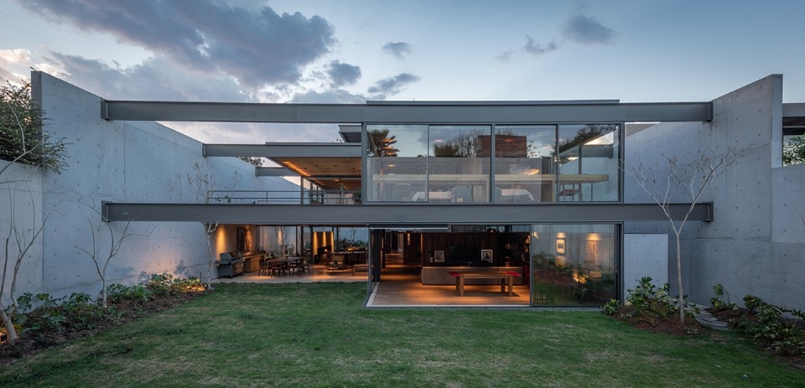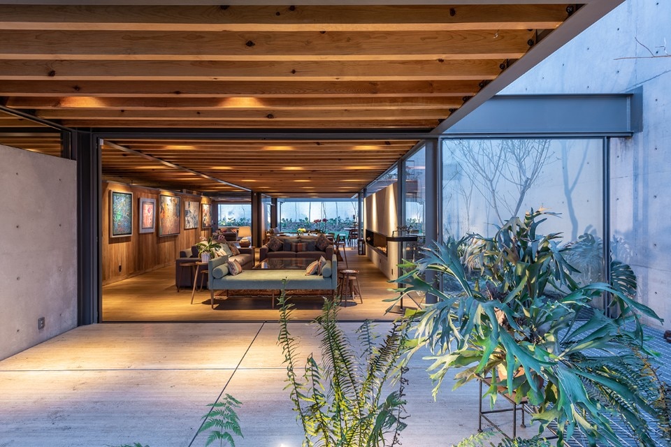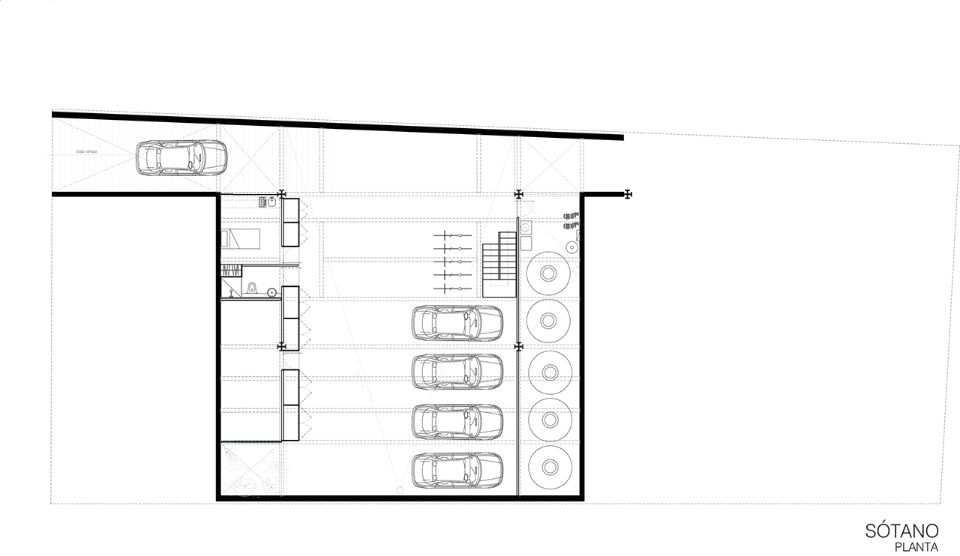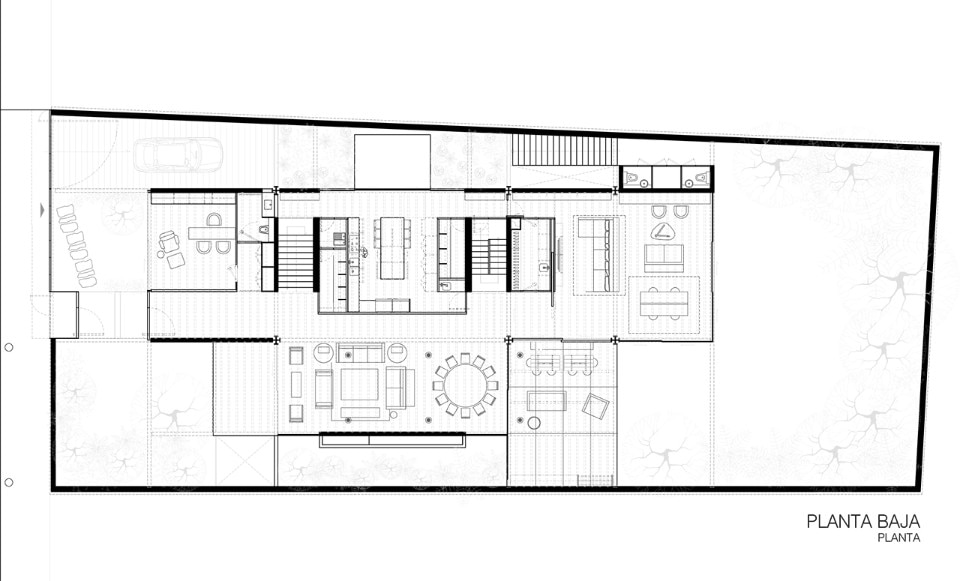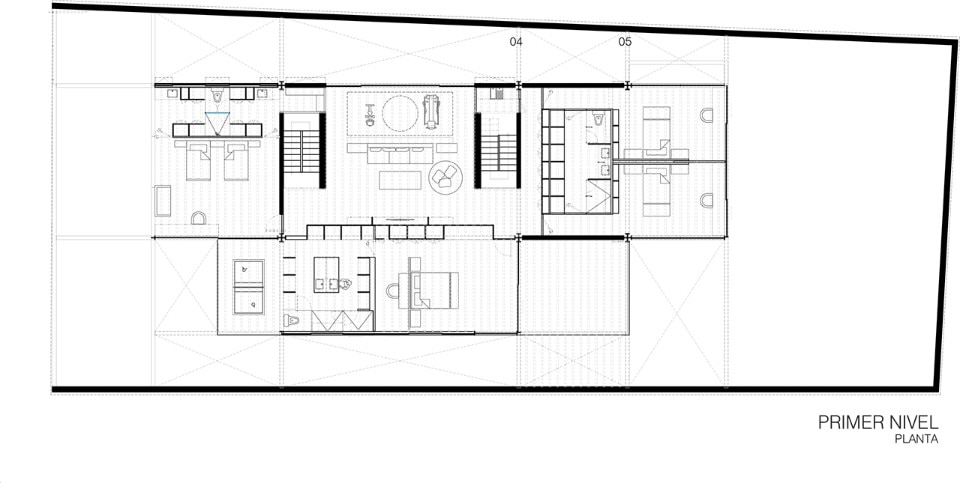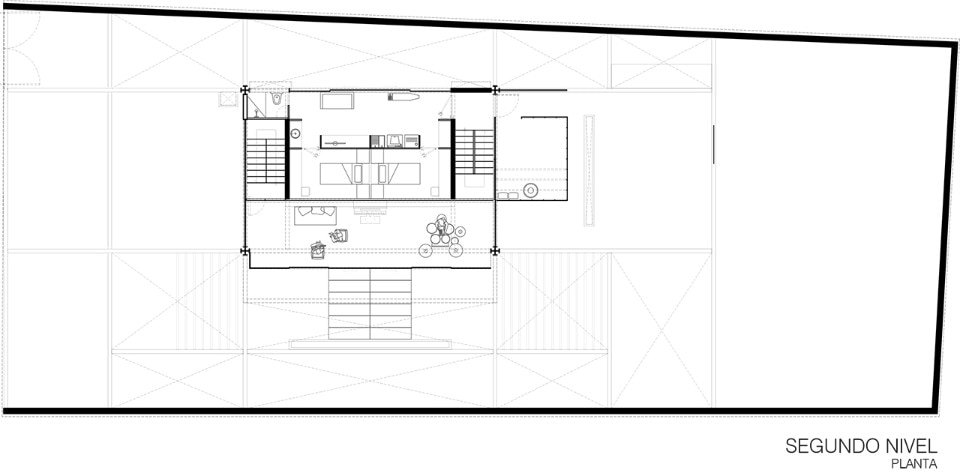Between two concrete perimeter walls, a series of steel beams define the spaces of Vertientes House, designed by JJRR/Arquitectura+Area.
“The design process was like playing on a chessboard,” say the architects, who arranged the domestic areas on four levels, combining them with terraces, patios and gardens to create a single environment that moves fluidly and ambiguously between inside and outside.
Metal, wood, glass, cement and marble intertwine in the spaces of the house. Their continuity towards the exterior makes glass internal borders of the residence even more blurred.
The functions of the house are distributed on four levels: on the basement floor we find parking and service rooms, on the ground floor gardens and common areas, on the first floor private rooms and a more intimate space dedicated to the family, while on the top floor there is a music studio.


