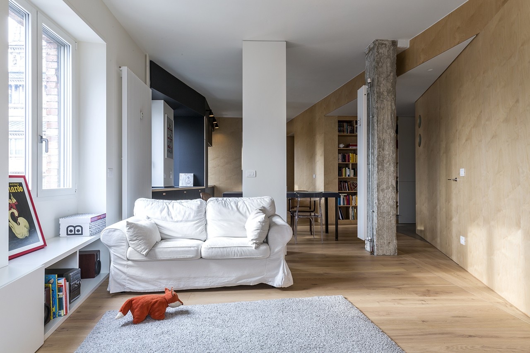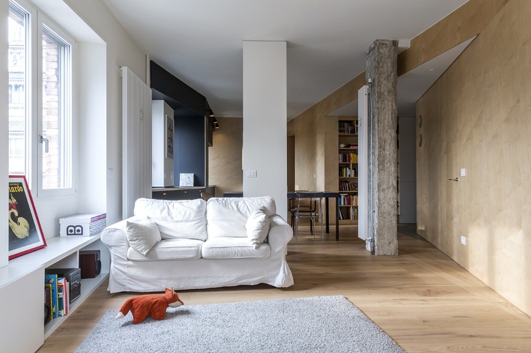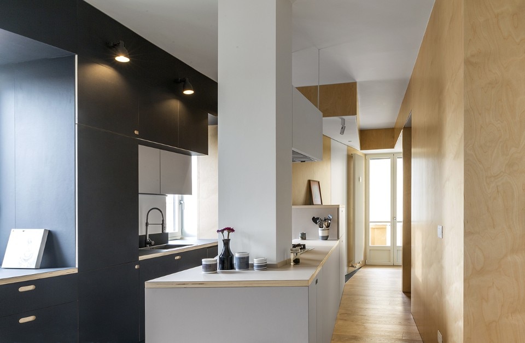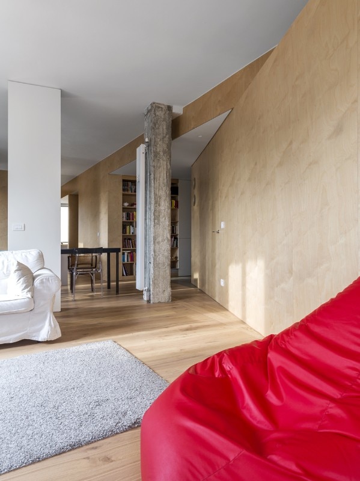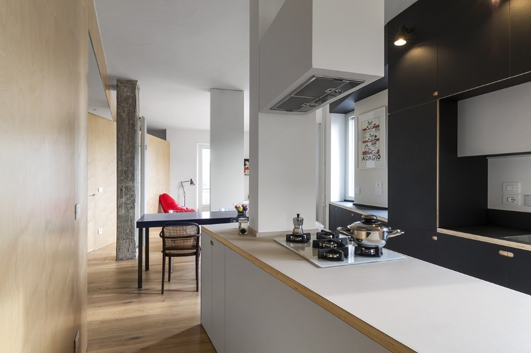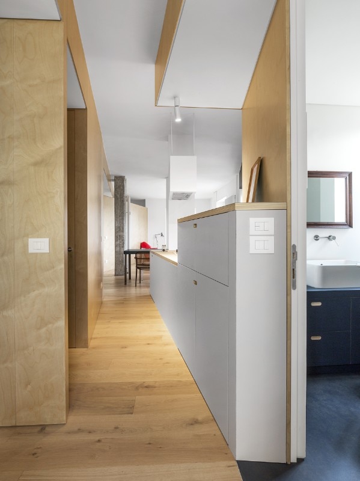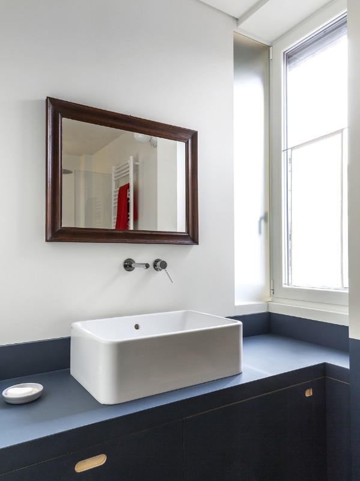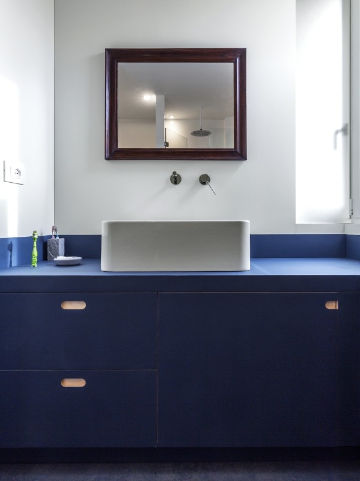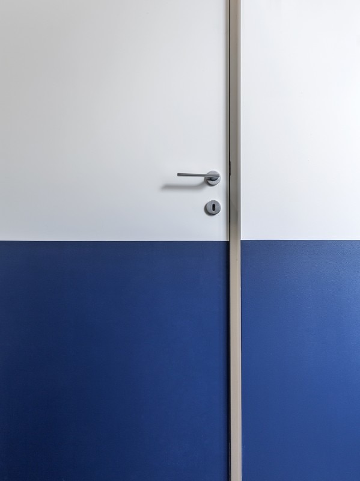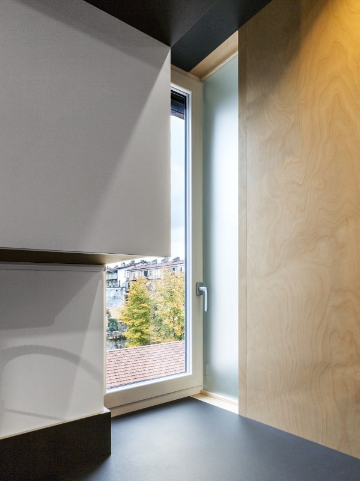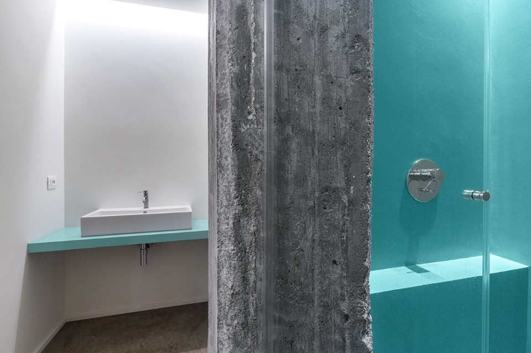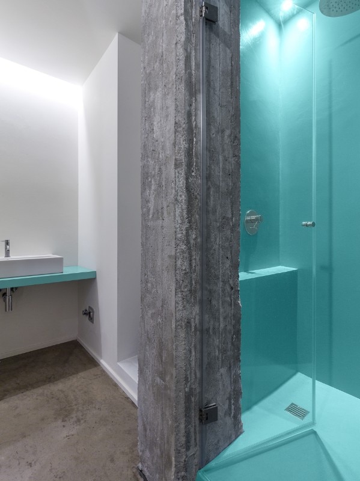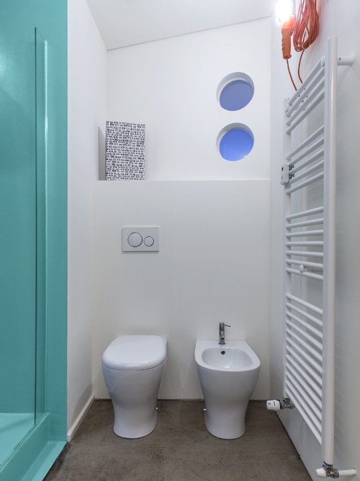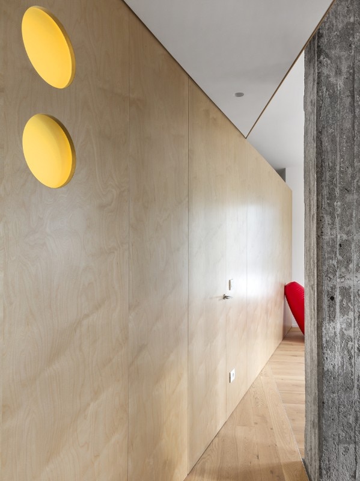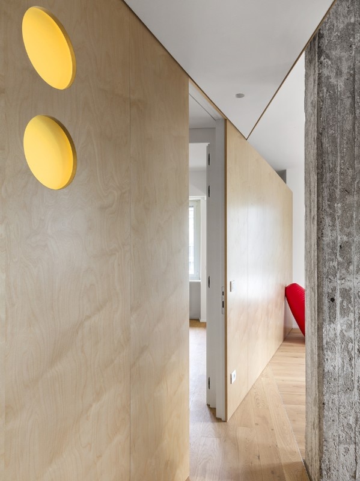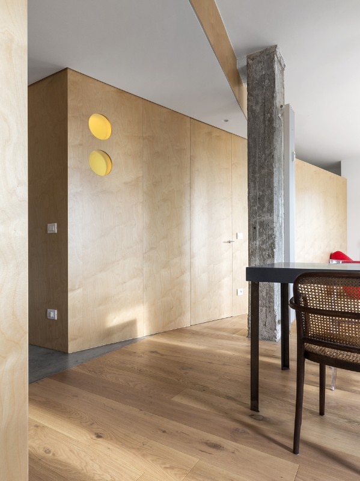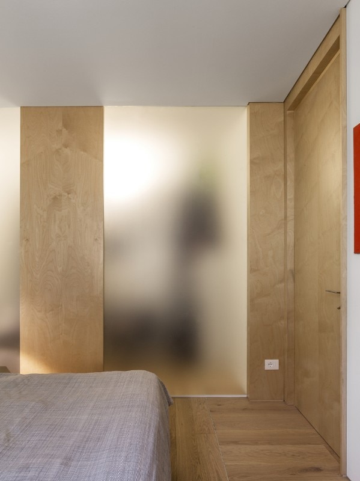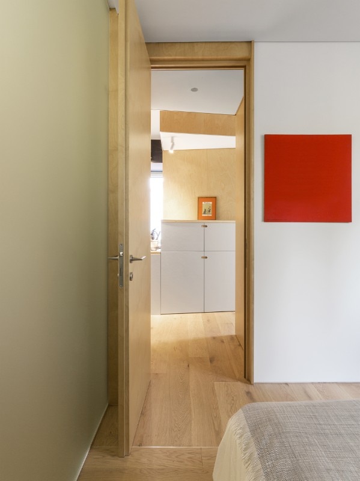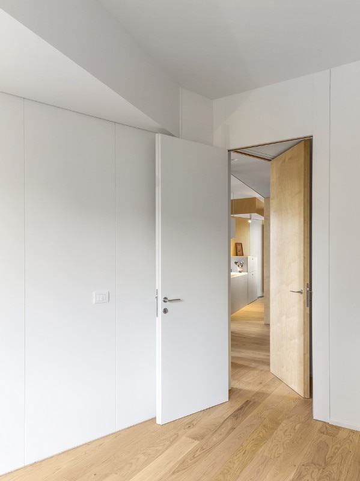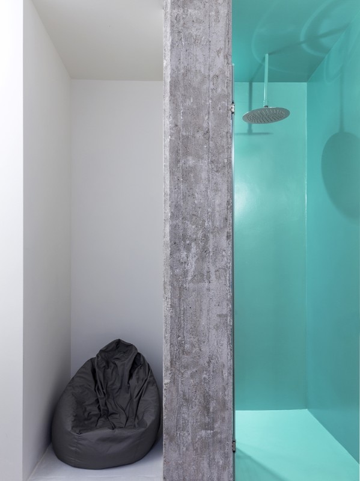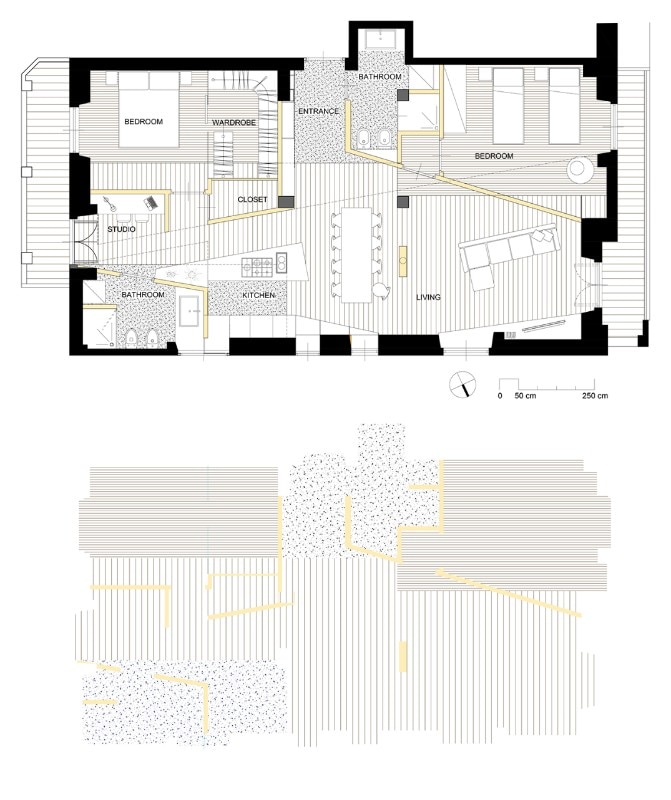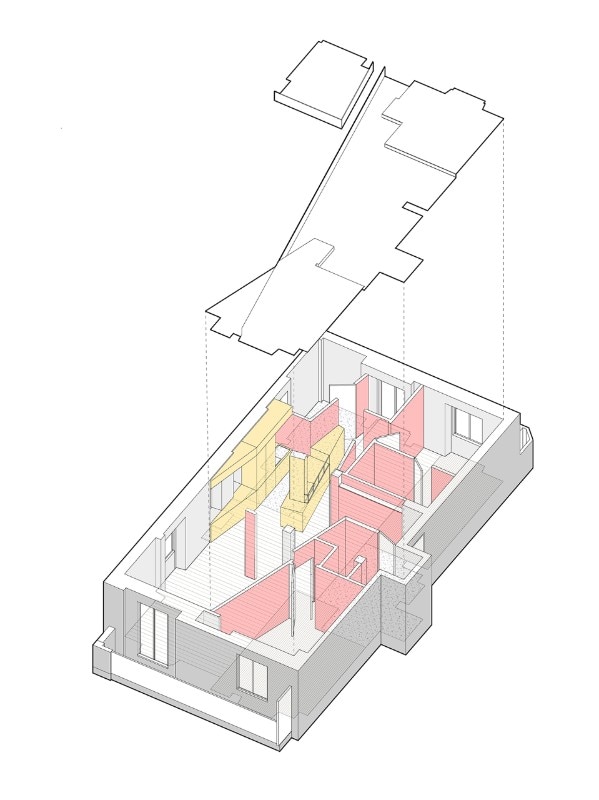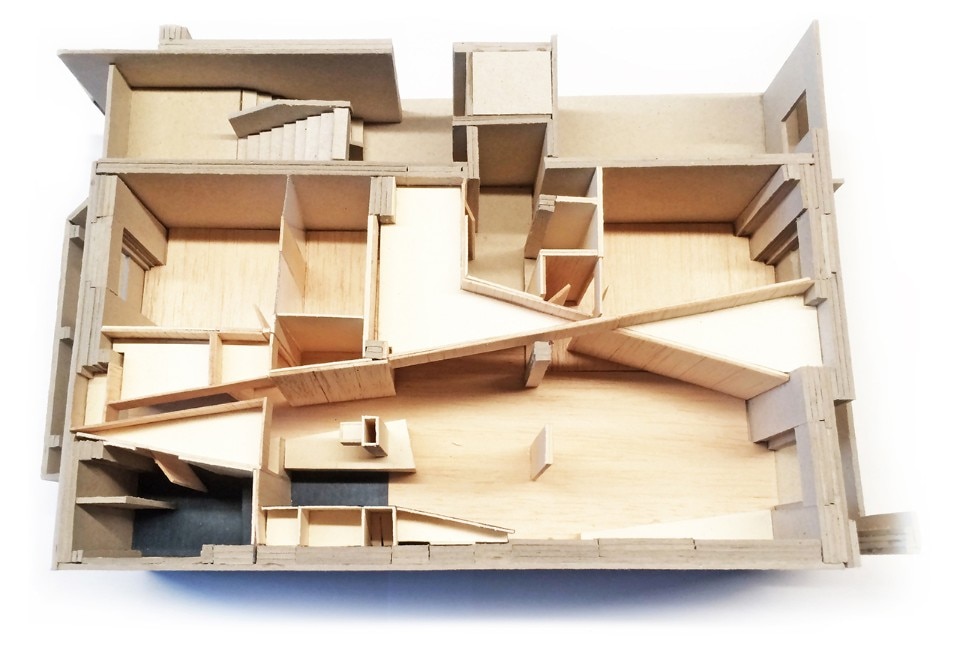“Is it really efficient a technique in which to build a wall, first you construct it, secondly you partially demolish it to insert the installations, thirdly you plaster it and finally you paint it? Do we really think that this process, which often lasts months and needs four different workers, is economic and optimized?” ask the architects of Blaarchitettura.
One of the constants of the Turin studio, founded in 2011, is its research into technology and the questioning of practices that have become established in Italian construction culture, such as internal brick partition walls. Their experiments follow contemporary life forms, which require more flexible interior spaces and a higher construction speed.
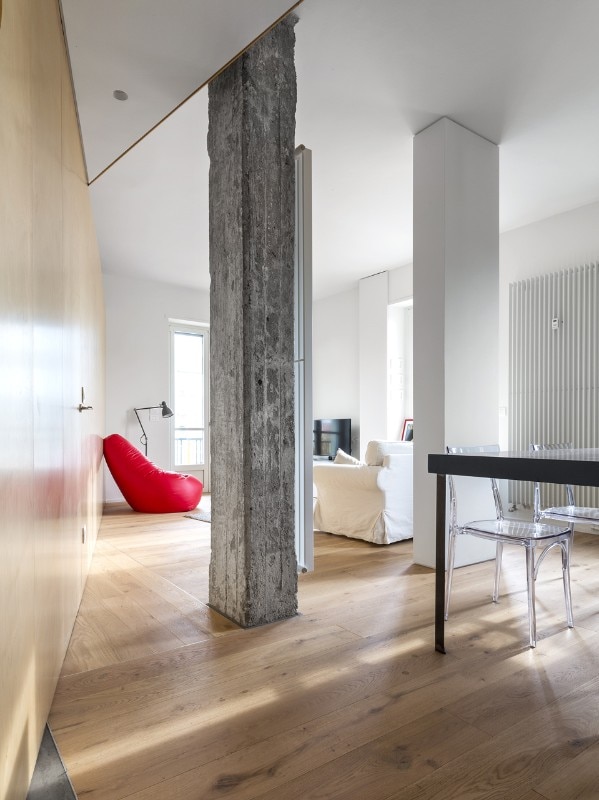
For the renovation of this apartment in Turin – which is located in a 1950s building and offers a splendid view of the Mole Antonelliana – not a single brick has been employed, using a lightweight balloon frame construction system instead.
Initially, the 130 sqm house was completely emptied, eliminating all non-structural compartments. The external plaster was removed from the existing pillars, so that their raw texture could dialogue with the precise and essential finishes of the new intervention.
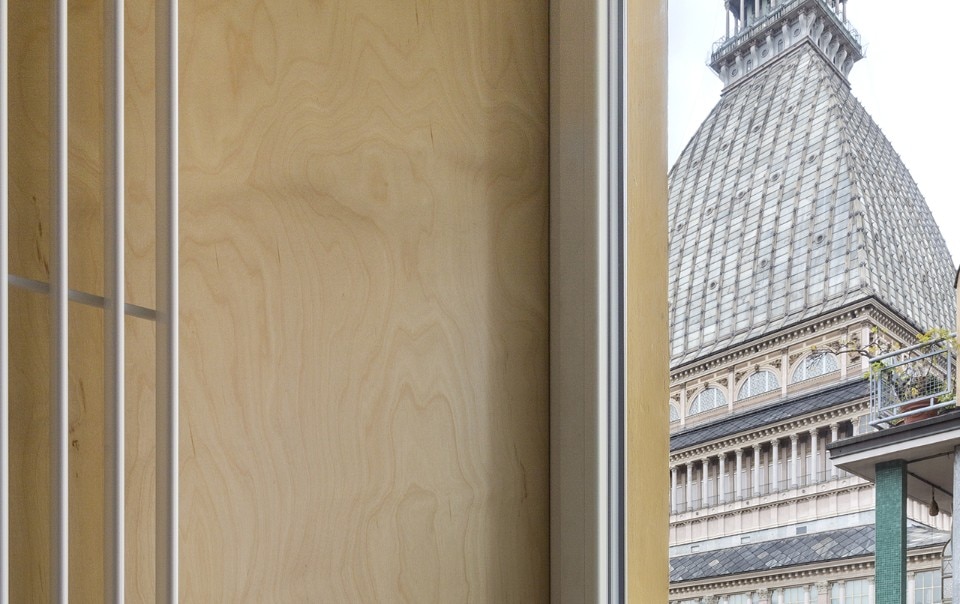
The domestic spaces are open and fluid. The new geometries create a living area with three faces, where two unique monuments – the Palazzo Nuovo and the Mole Antonelliana – can be admired from the same space.
The new floors follow the former layout of the home rather than the diagonal lines of the new wooden divisions. The combination of different material textures and the different rotation of the parquet defines the various zones of the house in a subtle way.
- Project:
- Italian Balloon Frame
- Location:
- Torino
- Program:
- apartment renovation
- Architect:
- Blaarchitettura
- Team:
- Alberto Lessan, Jacopo L. Bracco, Thomas Pepino, Rubén Martinez
- Area:
- 130 sqm
- Completion:
- 2018


