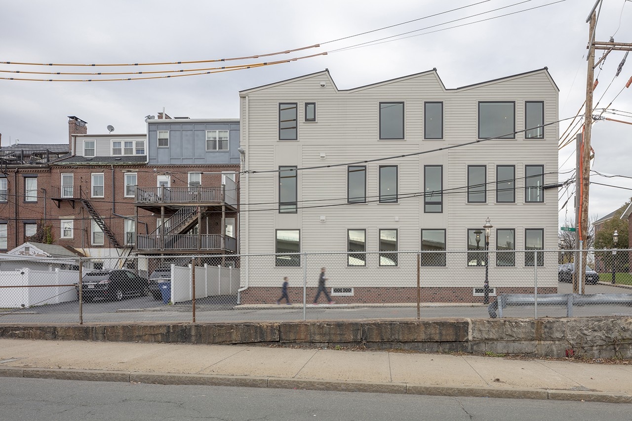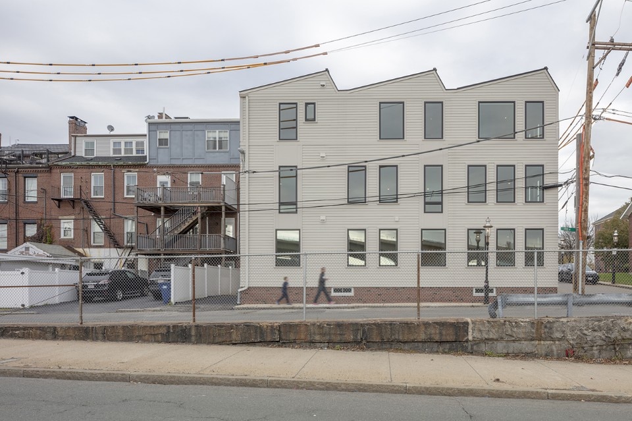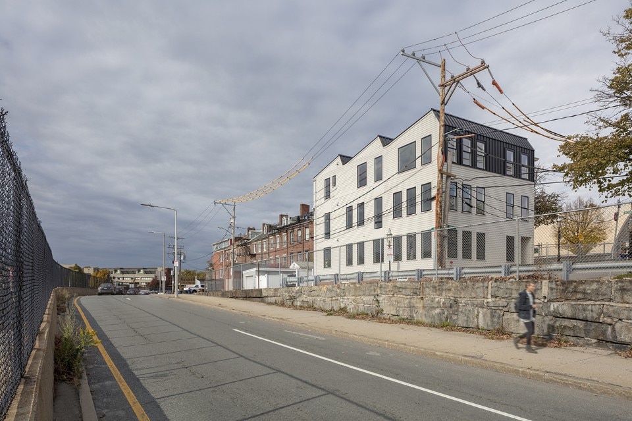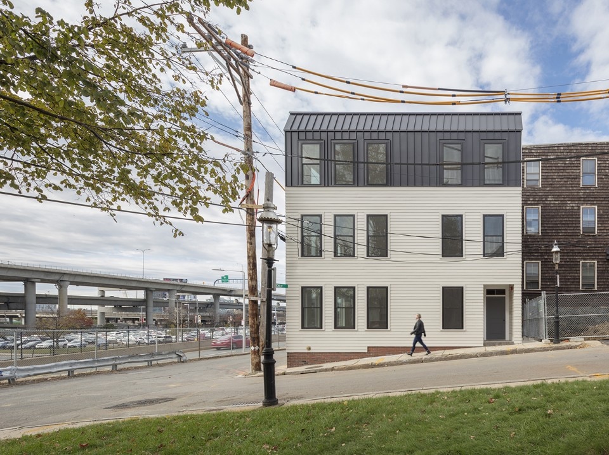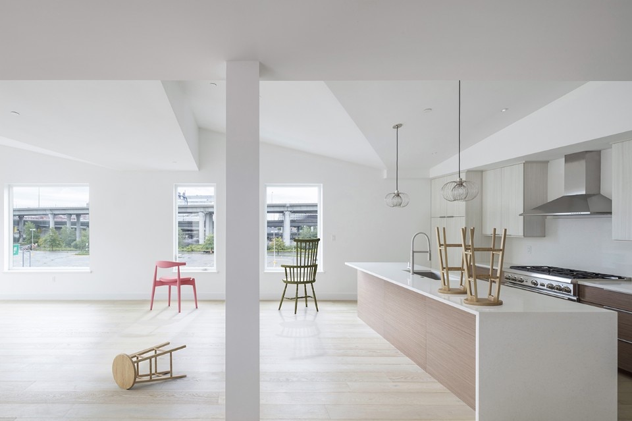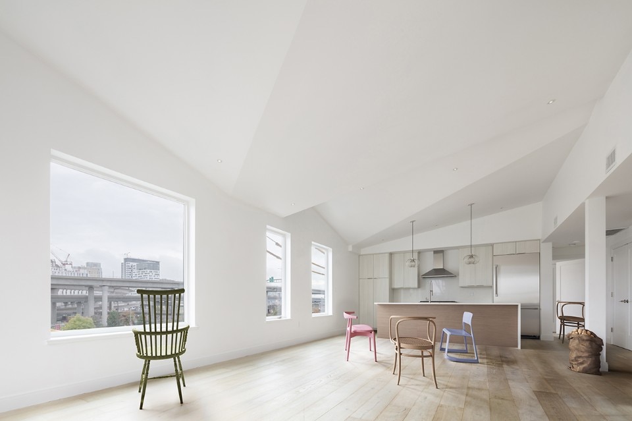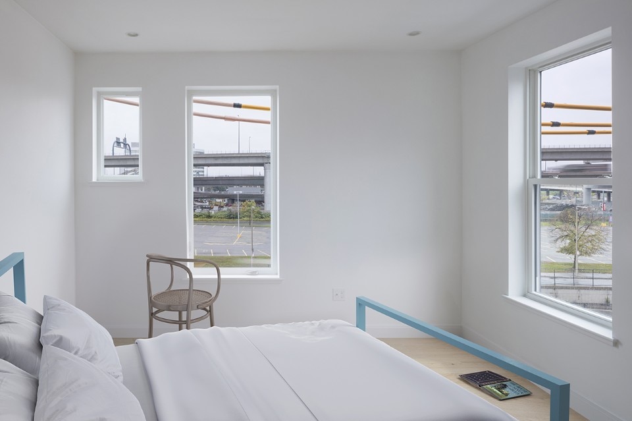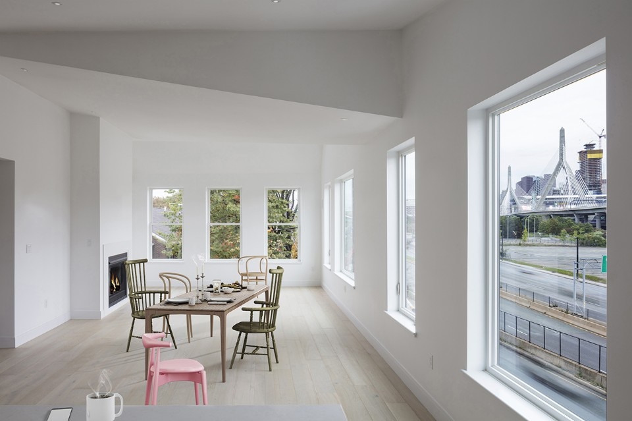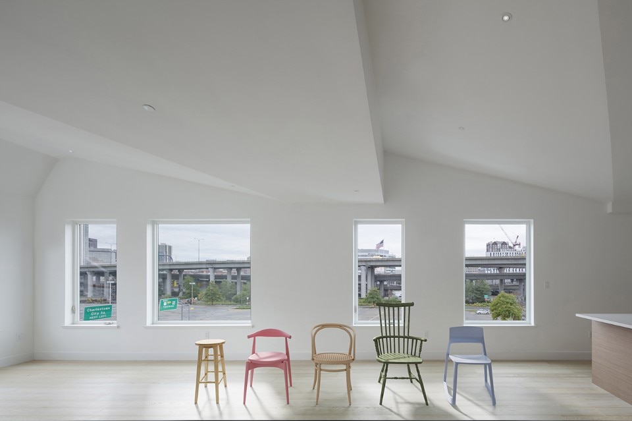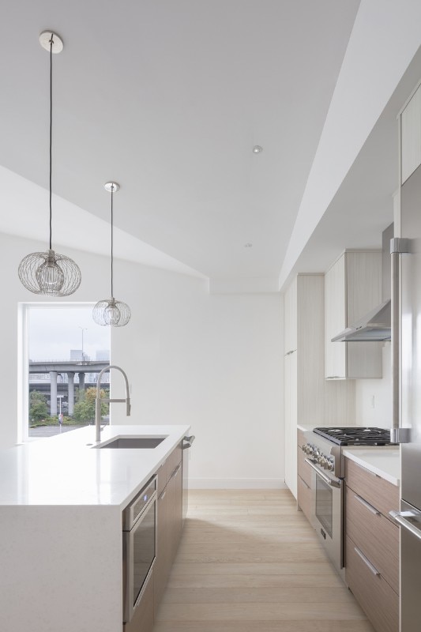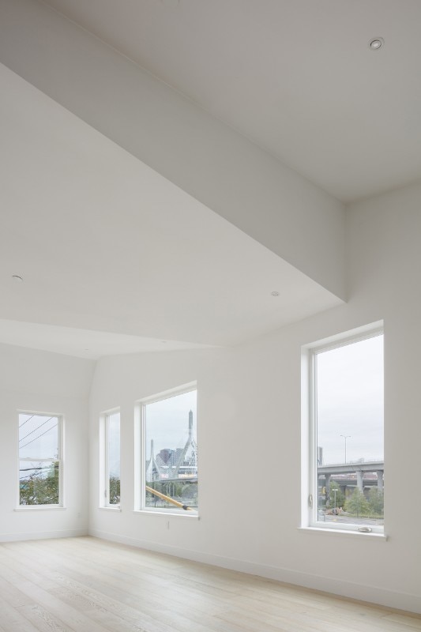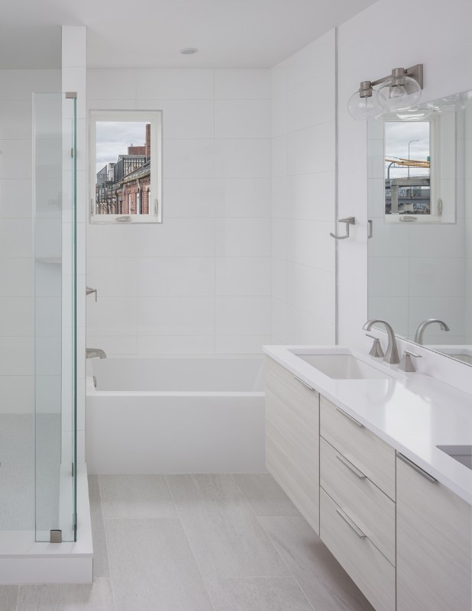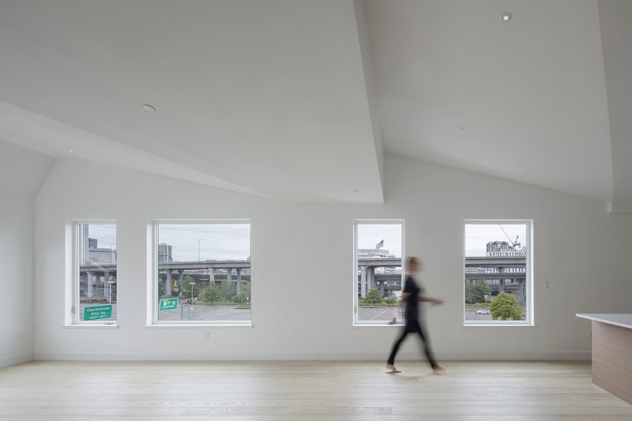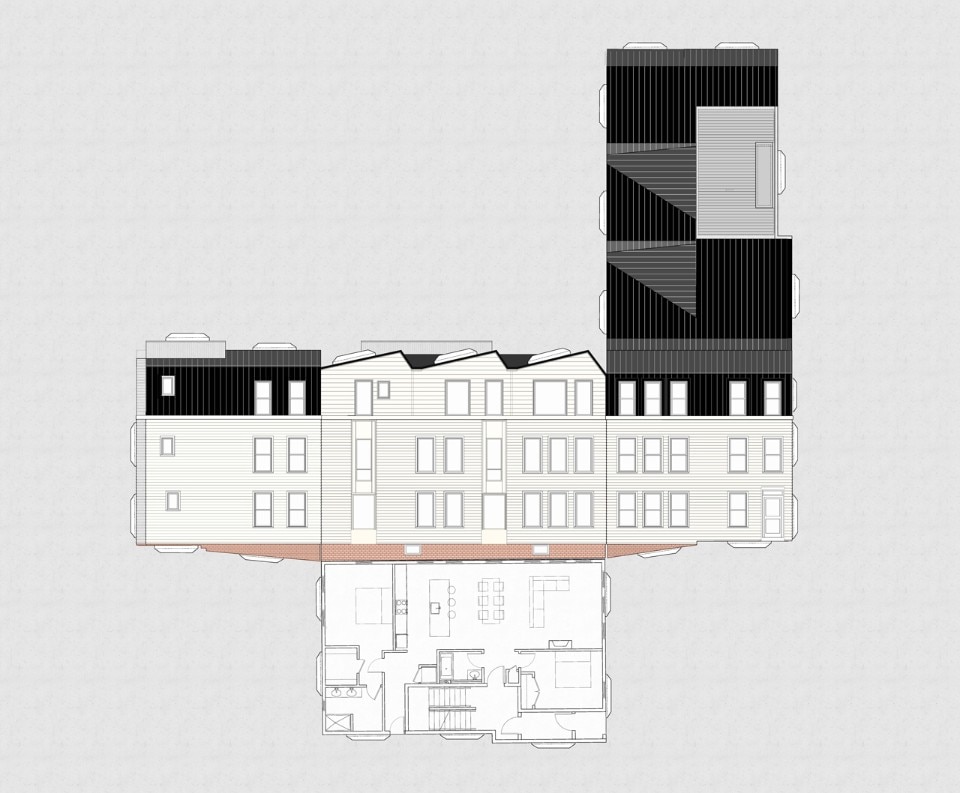Boston-based architecture firm French 2D has renovated a historic building in the Charlestown district, characterized by its heterogeneous urban context.
The 19th century construction has undergone a number of transformations over the years. This time, the architects chose to maintain some of the historical traces (orientations, entrances, materials, scanning of the facade...) and reintroduce a third level, reinstating a storey that had previously been demolished. The result is a complex and stratified building.
The element that combines history and modernity is a serrated shed-like roof, which becomes its most recognizable element, while at the same time integrating with the profile of the traditional buildings around it.


