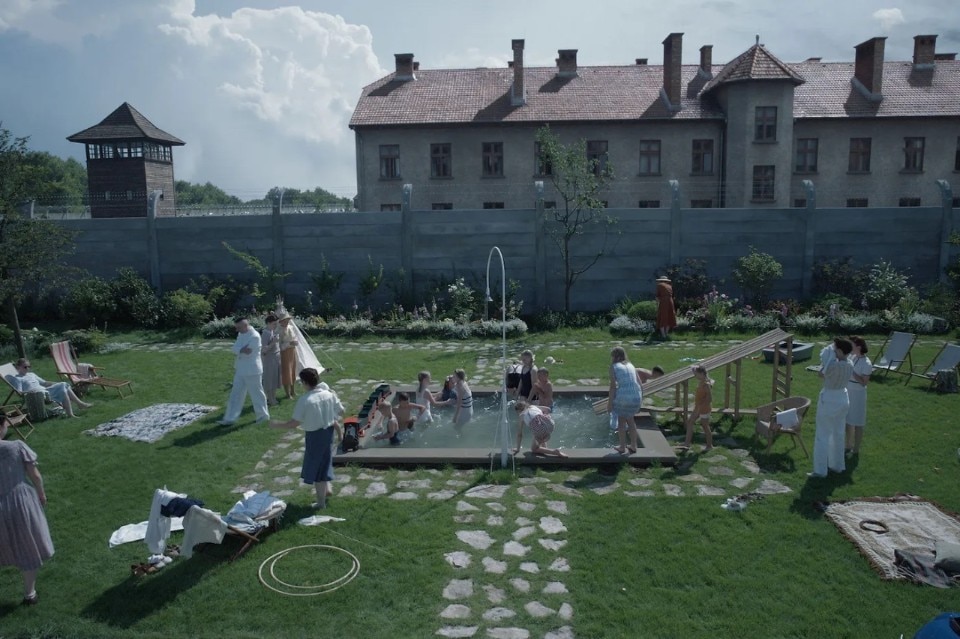Anything built for a movie is usually fake, an empty facade or container. But for The Zone of Interest, a house was actually renovated, with the stairs and porch rebuilt from the ground up. It became a fully functioning house, complete with plumbing and electrical systems. The purpose behind this decision was to shoot the movie in authentic spaces so that the actors could truly experience them. Hidden cameras, connected by cables running through at least thirty holes in the walls, captured the scenes.
Director Jonathan Glazer monitored and remotely controlled the footage. The actors found themselves alone in the house with only the scenes to be played – no crew members or modern elements from 2023 in sight. They were surrounded only by the costumes and furnishings of an early 1940s house. In fact, this is no ordinary house.
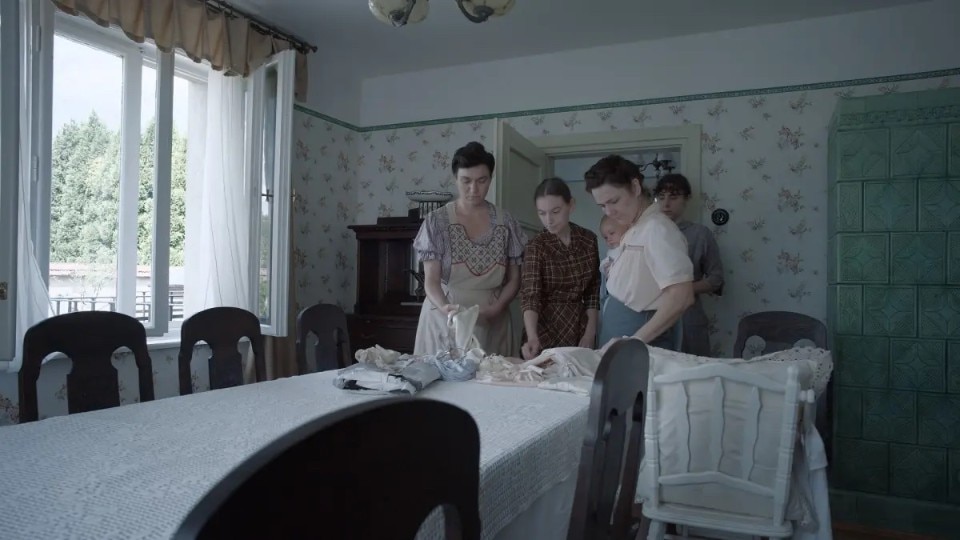
It was an exact replica of the home of Rudolf Höss and his family, the main figure behind the Auschwitz concentration camp and the architect of mass extermination. Höss had his own residence built adjacent to the camp for convenience. Located within the “zone of interest” – a bureaucratic term for the 40-square-meter area surrounding the concentration camp – the house shared its perimeter wall with the camp itself. On one side of the wall lay the horror of death; on the other, an upper-class residence decorated with flowers, children playing, and an apparently quiet life.
This stark dichotomy is at the heart of The Zone of Interest: the juxtaposition of architectures. The film never ventures into the concentration camp; instead, it remains within the environments frequented by the Höss family, mainly the house. Yet we are constantly presented with glimpses of the adjacent camp – its rooftops, towers, the smoke billowing from arriving trains, turrets, barbed wire – a visual tapestry that is unmistakably part of the world of the Holocaust.
On one side of the wall lay the horror of death; on the other, an upper-class residence decorated with flowers, children playing, and an apparently quiet life.
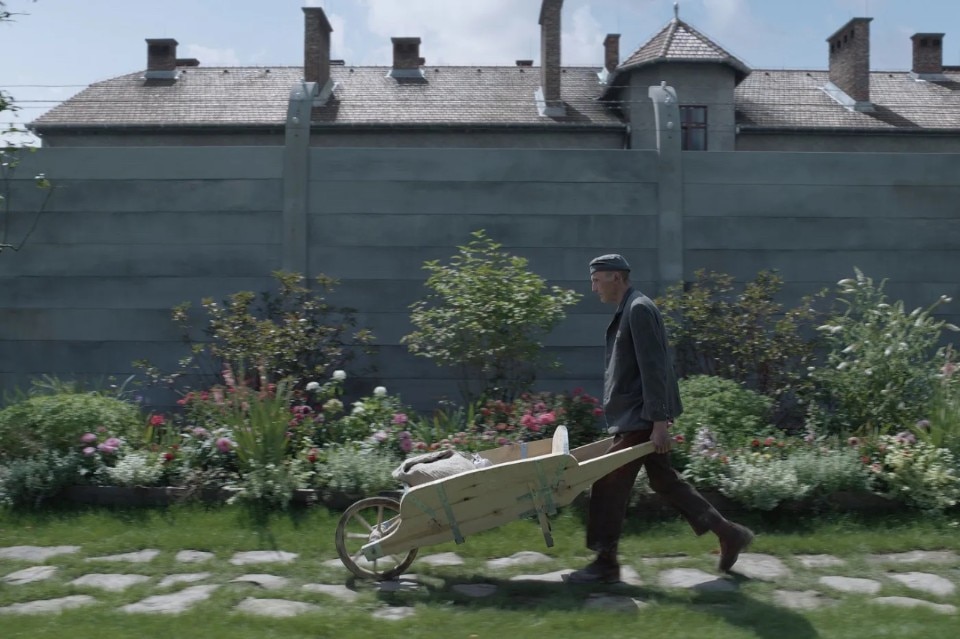
And then there’s the sound. As we witness the daily challenges of the family, the background is filled with the echoes of guns, flames, screams, and gunfire. The tranquility we observe and the horror we hear are the contrasting elements that allow Jonathan Glazer’s film, which won the Jury Prize at Cannes and was nominated for five Academy Awards (Best Picture, Best Director, Best Adapted Screenplay, Best Sound, and Best International Feature Film), to offer a new perspective on the Holocaust.
At its core is an architectural statement. Höss was the mastermind behind the transformation of a prison for Soviet prisoners in Poland into a facility for the confinement and extermination of Jews – a reconfiguration of spaces, a reshuffling of functions and daily routines. It was in this camp that Höss met his fate: that’s where he was hanged at the end of the Nuremberg trial. From this architectural transformation stems yet another: the creation of bourgeois apartments for families who ascended the ranks of the SS, partly fueled by their involvement in the grand scheme of Jewish persecution. Captured in the most sterile light imaginable, the bourgeois opulence emanating from these manicured gardens and immaculate interiors stands in stark contrast to the atrocities unfolding next door – a metaphorical rendition of the 30 silver pieces.
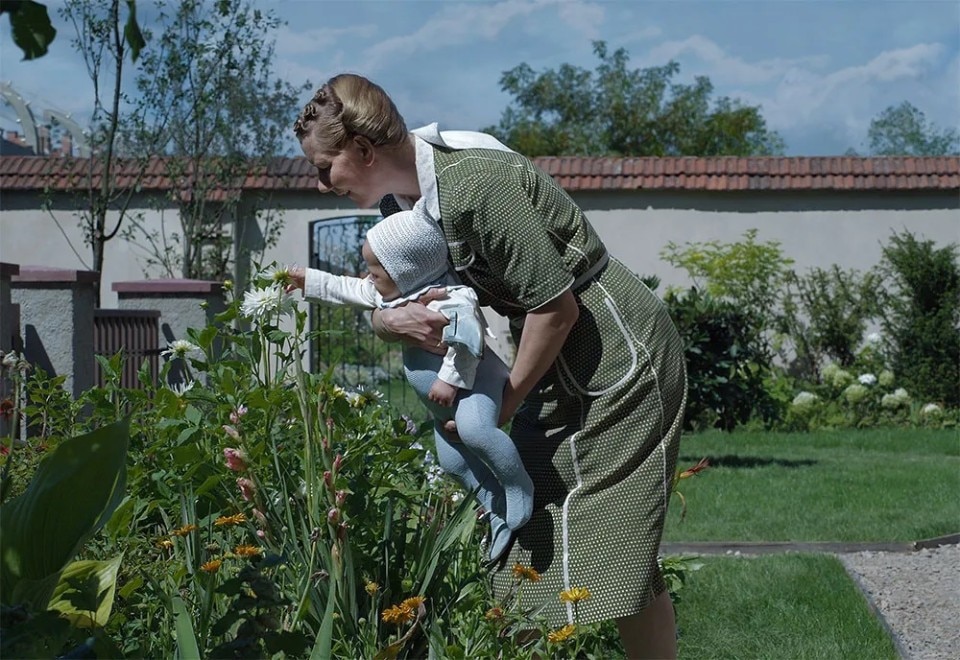
The set designer, Chris Oddy, visited the actual Höss house near Auschwitz about six or seven times to fully understand its layout and gather essential elements. He then recreated it by renovating a similar house just a few miles away. The original house, built in 1937 and moved into by the Höss family in 1940, had an additional floor added and a garden built, with the camp wall serving as its boundary.
Oddy explains that from the highest floor of the house – the bedroom floor – one could overlook the concentration camp, now converted into a museum. It’s a jarring design concept: a view of the camp’s turrets from the dining room, the chimney from the living room, and the barbed wire from the garden.
The house used for the film was built nearby because the original couldn’t be used due to its status as a UNESCO World Heritage Site. This ensured that the natural landscape remained relatively consistent. The design and planning phase took two and a half years to minimize the construction time, which ended up being only four and a half months. Although the dimensions were smaller than the original, the proportions were faithfully maintained.
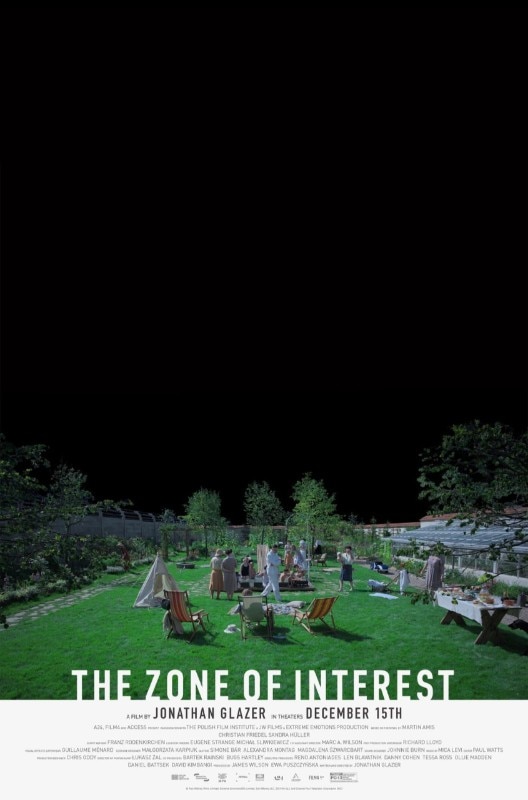
All of the furniture in the film is meticulously crafted replicas of the originals; none of it is authentic. This decision was made to ensure that everything looked new, as if freshly delivered or newly purchased, reflecting the circumstances when the Höss family first moved in as a reward for their efforts. Trees and plants were promptly planted in the garden to ensure it was ready for filming.
From the herringbone floors to the meticulously rebuilt staircase, from the fixtures to the restored porch, every detail required careful reconstruction. This included the installation of hidden cameras that would take a “Big Brother” approach, allowing the audience to observe the daily life of the Höss family as if they were witnessing reality firsthand.
The film’s plot revolves around the Höss family, though their actual surname is Doll. It delves into themes of infidelity, children sneaking out at night without their parents’ knowledge, and a pervasive sense of hypocrisy that masks darker truths festering in the minds of its inhabitants. It’s a narrative that diverges from your conventional movie plot, crafted to captivate viewers with its imagery. In particular, viewers are drawn to the boundary wall shared with the neighboring camp – a second architectural element used to convey the essence of the entire narrative. This singular architectural structure symbolizes the way individuals distance themselves from their actions, pretending not to see, pretending not to know what lies beyond.
There is only one architectural structure – the boundary wall – that separates the actions of Rudolph Höss and his family from everything else, one that prevents sight but not sound. It is the most powerful paradox: a barrier that isn’t really a barrier, yet enough for the Höss family to feign ignorance, to avoid looking, to avoid seeing, and perhaps to avoid feeling guilty.
With an astonishing number of hours filmed per day (twenty!), the production of The Zone of Interest resulted in approximately 850 hours of footage, which had to be meticulously reviewed, selected, and edited. In a manner similar to a documentary chronicling the lives of those who inhabit these spaces, a concise film of less than two hours was created. Here, the house emerges as the true protagonist, with the people merely existing in relation to it.


