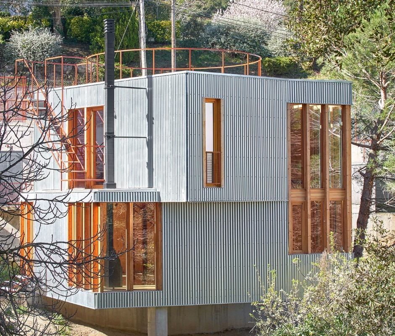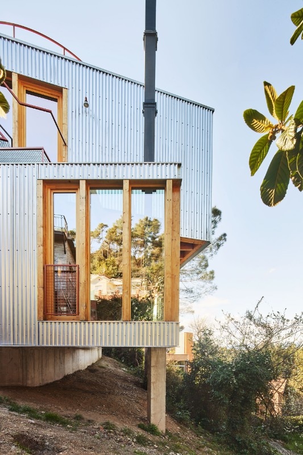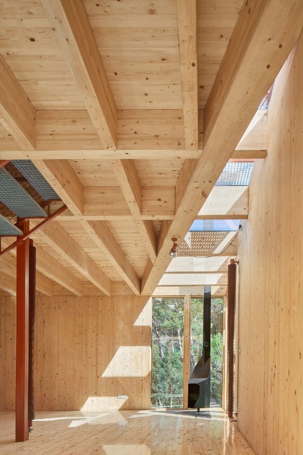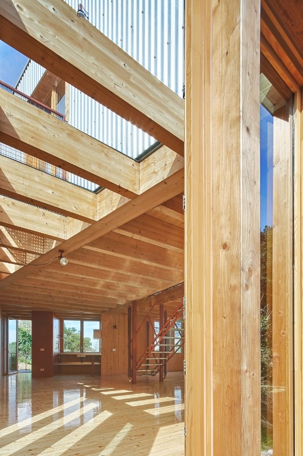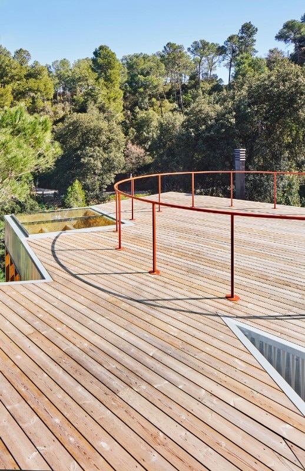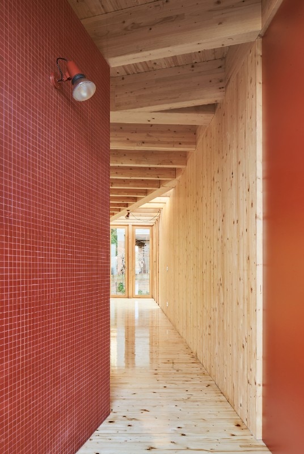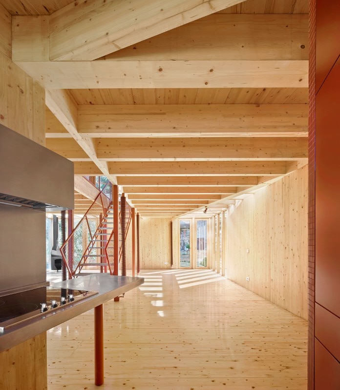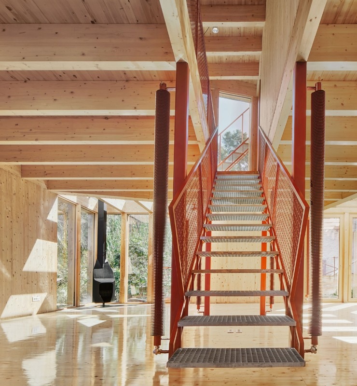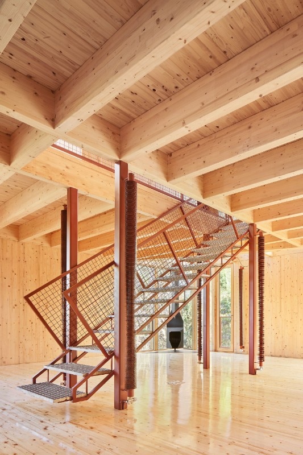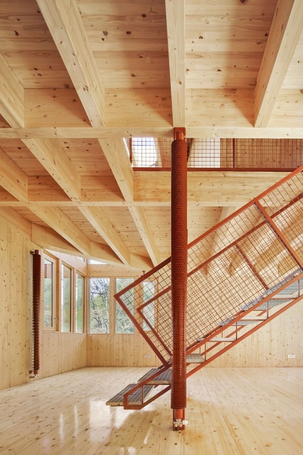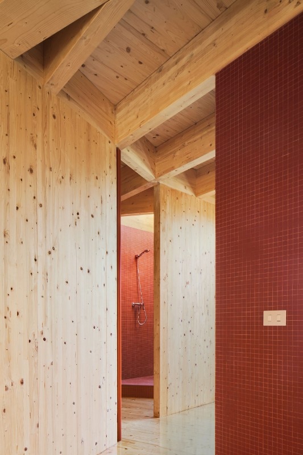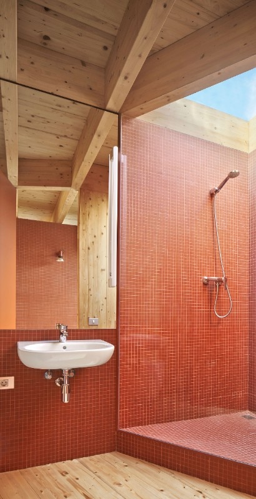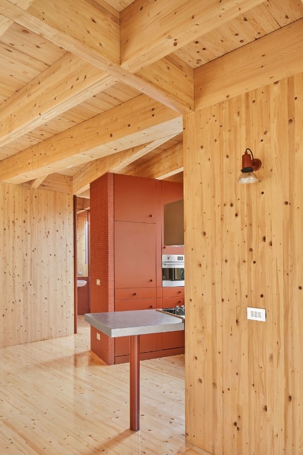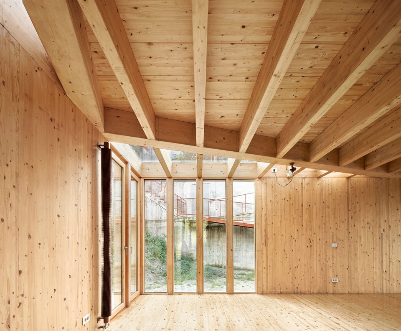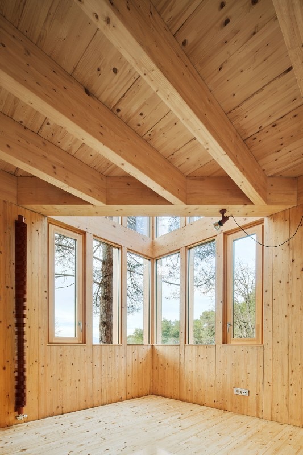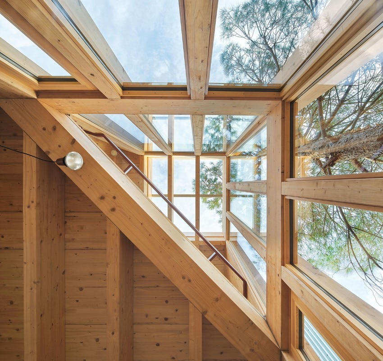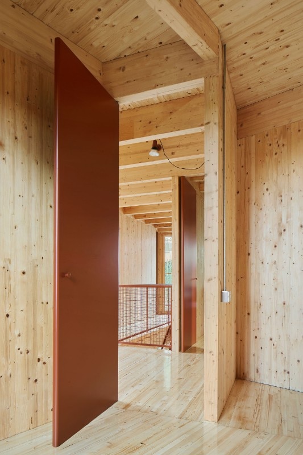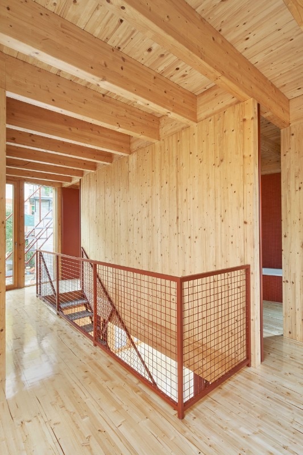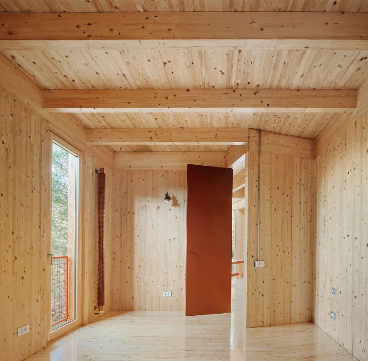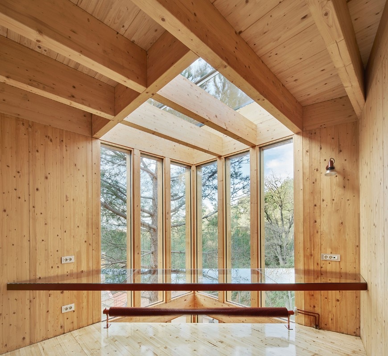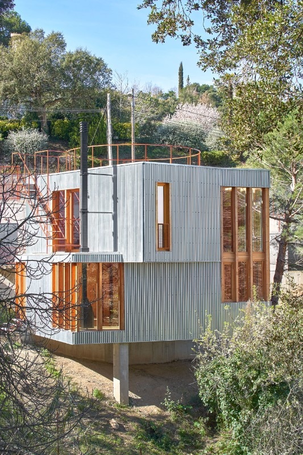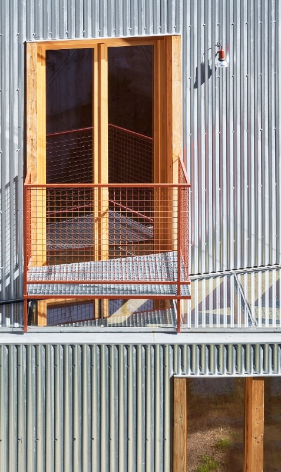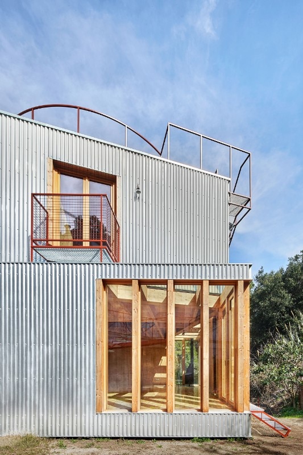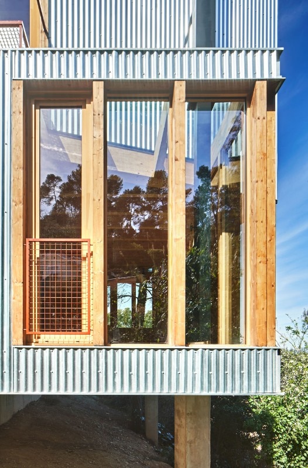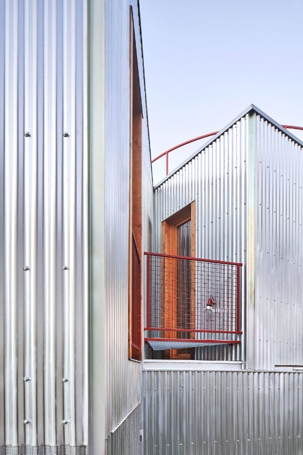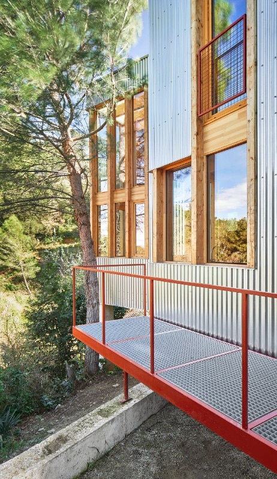Barcelona-based studio Arquitectura-G does not need to design spectacular and expensive buildings to make good architecture. They rely on elementary composition of shapes and materials, re-evaluating in a contemporary key the Mediterranean building tradition and taste.
For this reason, it was awarded in 2015 as the best emerging architecture studio in the prestigious Mies Awards, for the design of Casa Luz, one of the many renovations carried out by Catalan architects in the last few years.
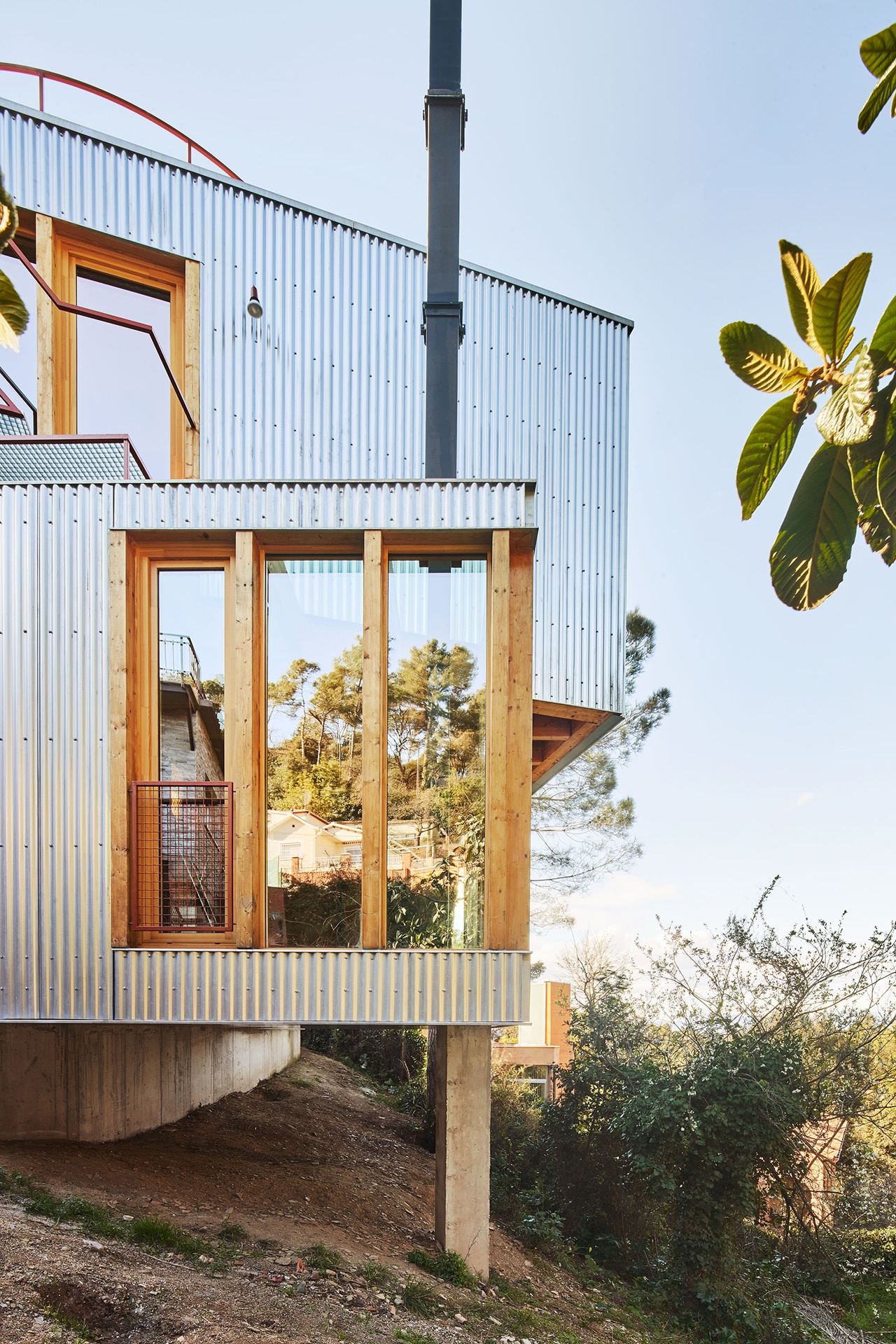
 View gallery
View gallery
The family house La Floresta, which was recently completed between Barcelona and Sant Cugat de Valles, is an ex novo construction that continues the group’s research but differs slightly from previous projects for the use of materials: plaster, stone and terracotta have disappeared, while the spaces are dominated by the raw materiality of the wood combined by the garnet colour of some details and the core formed by the kitchen and bathroom, which is clad in small square tiles.
The interiors are also marked by the slight rotation of the main volume between the first and second floors, so as to generate double-height spaces and small balconies, from one of which a light staircase leads to the terrace.
The exterior stands out for its raw materiality: the load-bearing perimeter wooden panels are wrapped in corrugated sheet metal.
The final stylish touch is given by the elongated radiators, whose positioning is an integral part of the internal geometric composition: integrated with the metal pillars, along the wall or in a horizontal position to highlight the triangular shapes of the skylights.
- Project:
- La Floresta
- Location:
- Sant Cugat de Valles
- Program:
- family house
- Architect:
- Arquitectura-G
- Structural engineering:
- Eskubi Turró Arquitectes SLP
- Technical architect:
- Vinclament, Xavier Badia
- Completion:
- 2018




