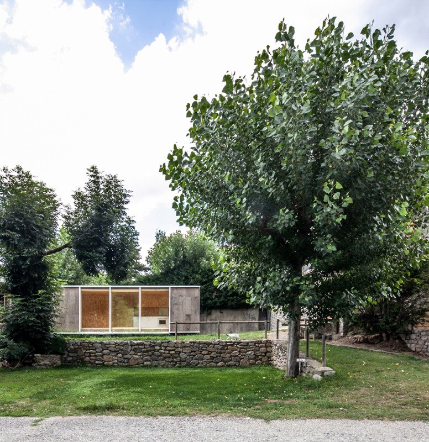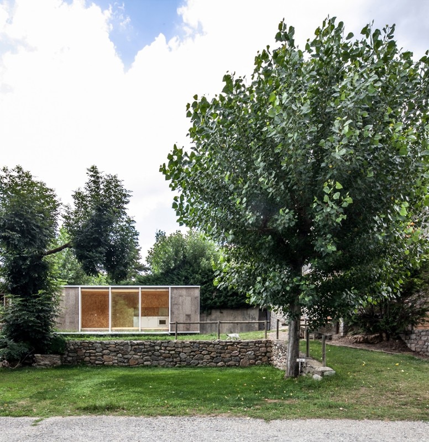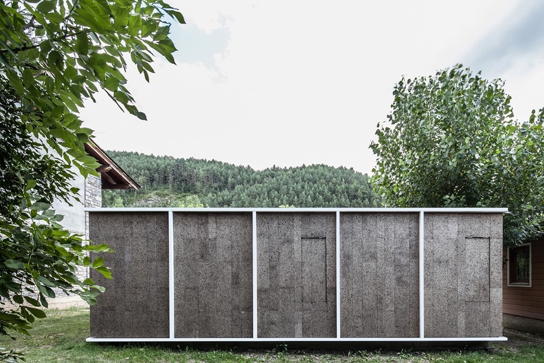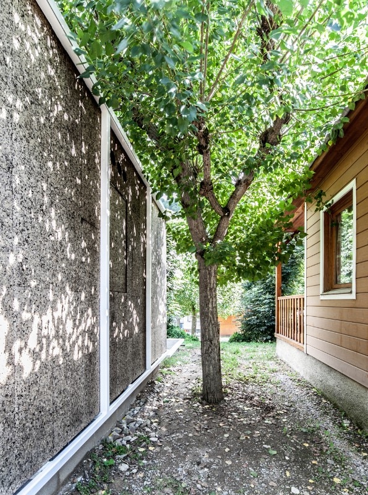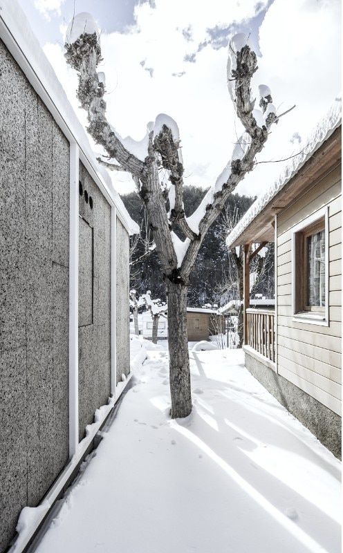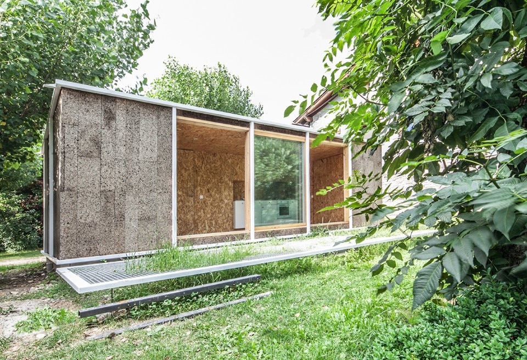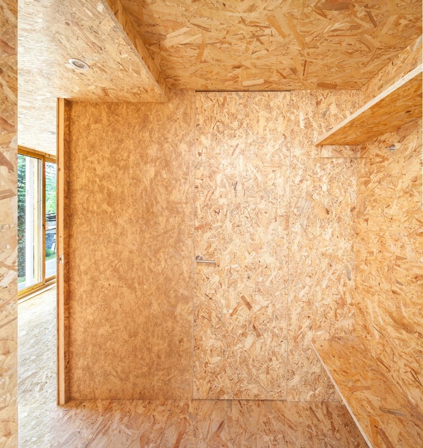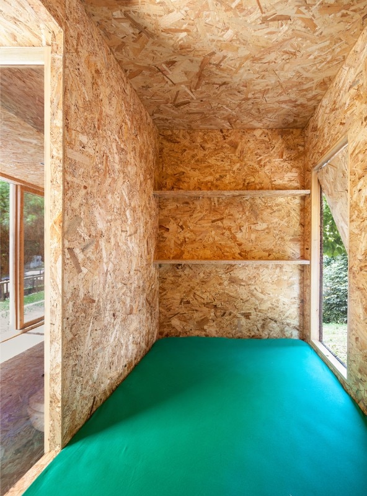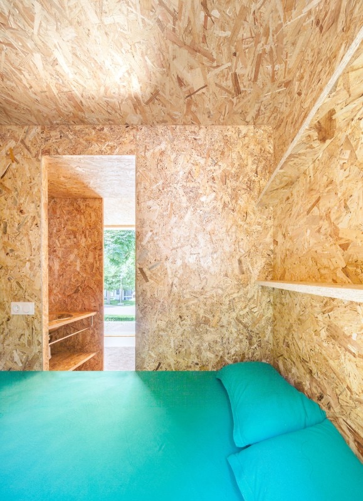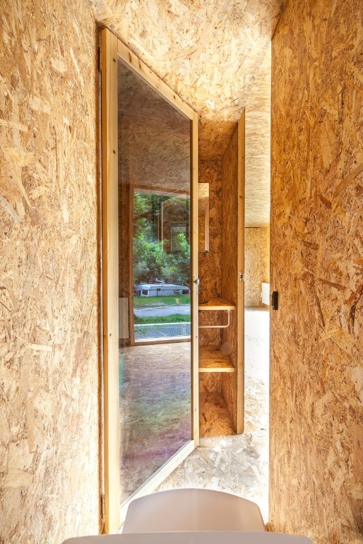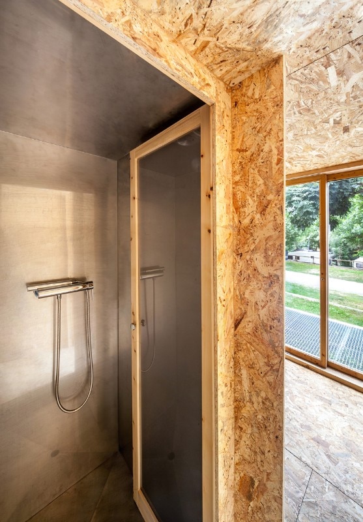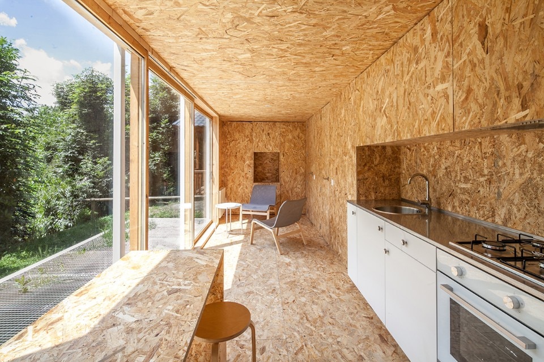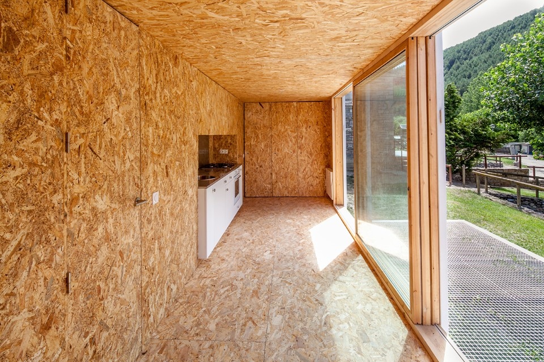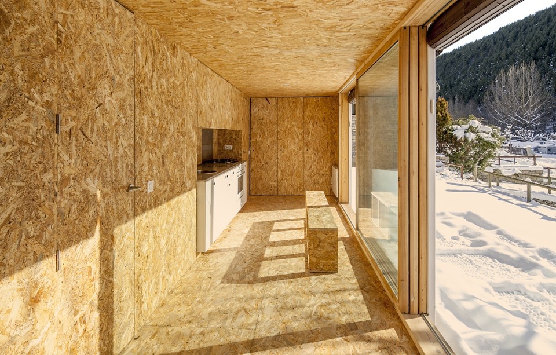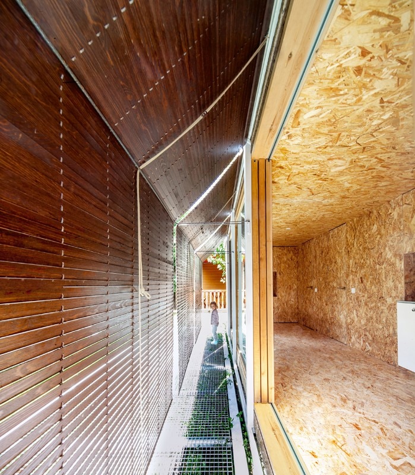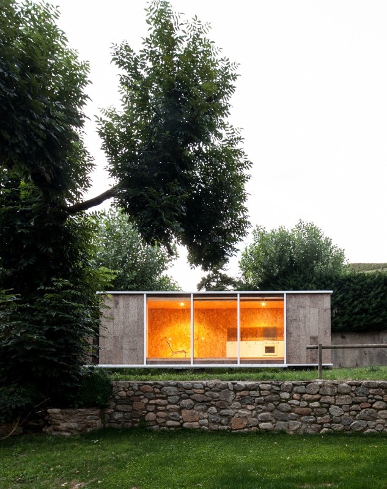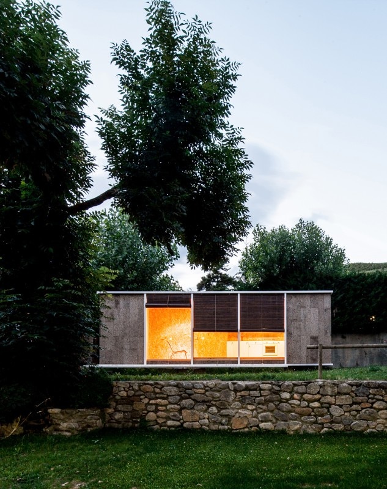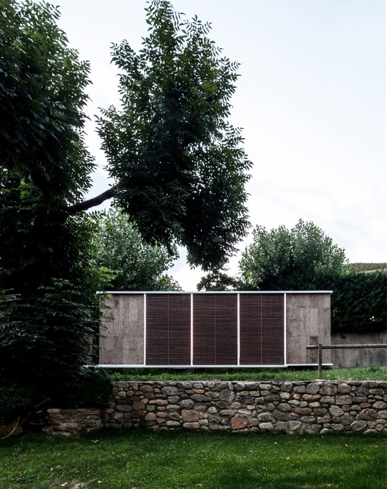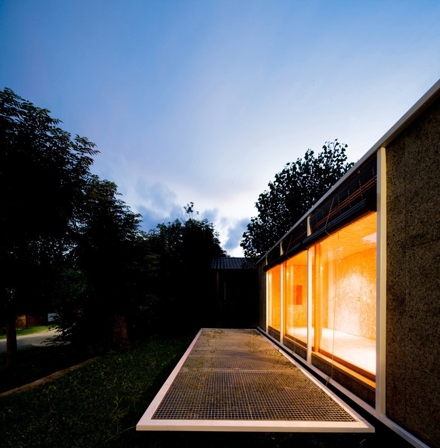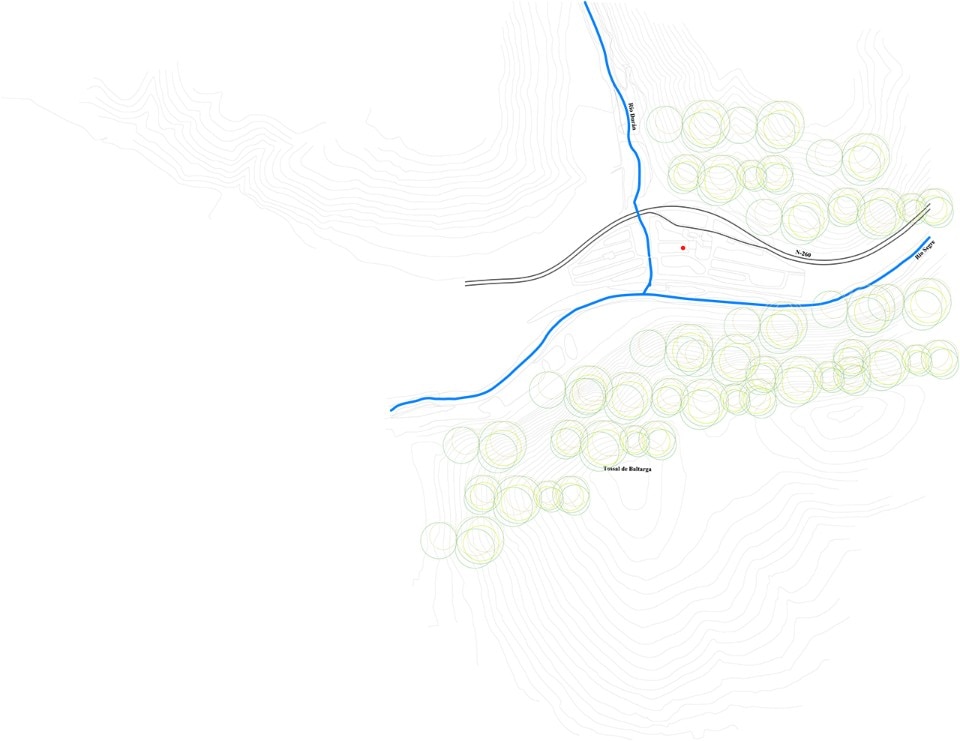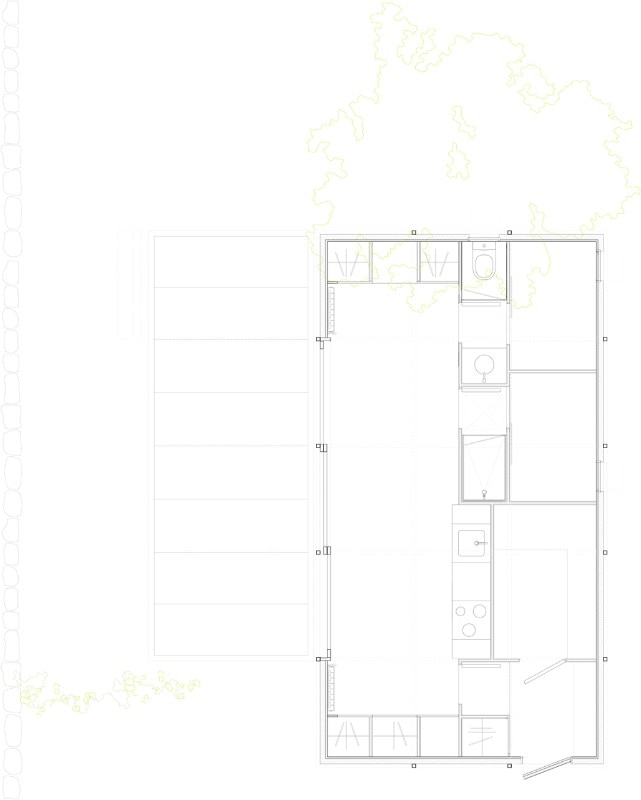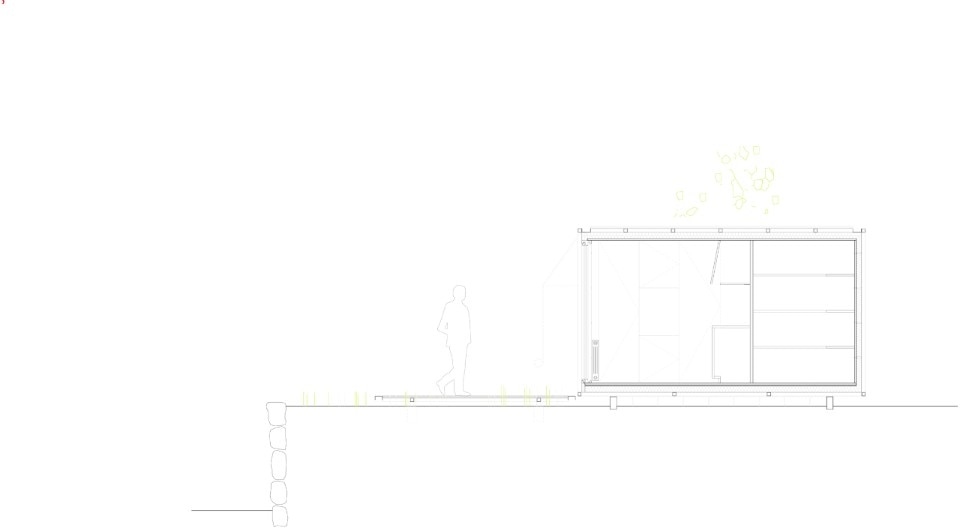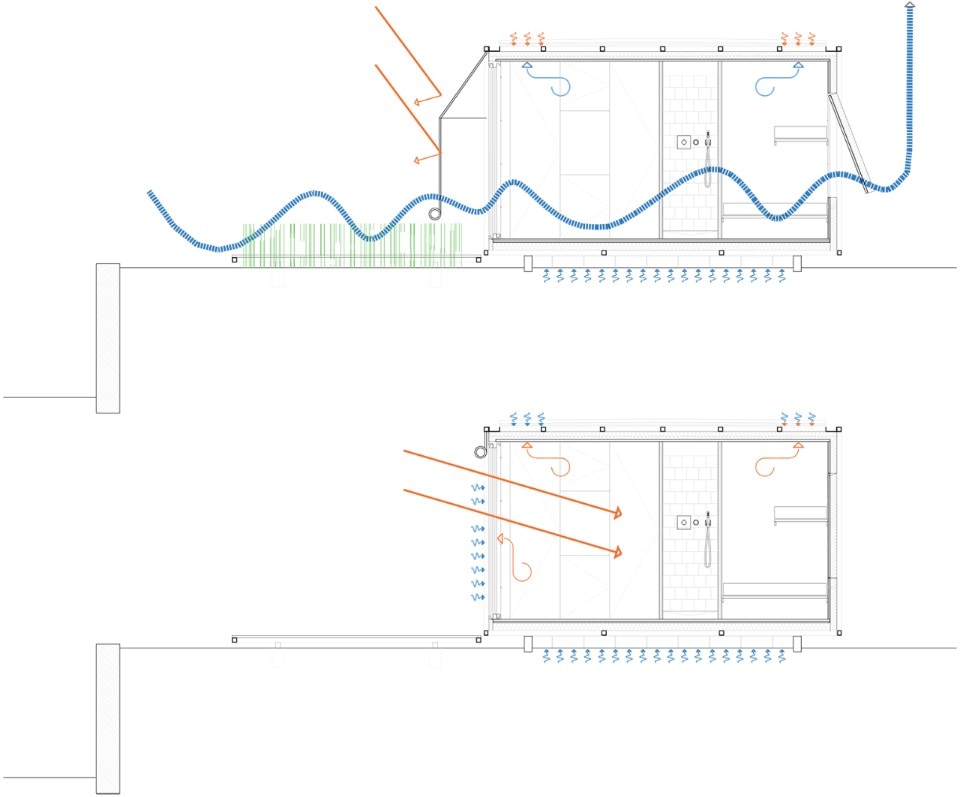The hut, set in a campsite in a mountainous and forested area of Catalonia, was designed by Ágora following the different criteria that define a building's sustainability.
The Barcelona-based architects used locally sourced, modular and prefabricated materials, minimising energy consumption for transport and construction.
The external expanded cork cladding is an excellent thermal and acoustic barrier and camouflages the structure in the Tossal d'Isòvol de Beltarga wood. Interior walls, floors and ceilings are covered with plywood, which gives a warm and unifying effect to domestic environments.
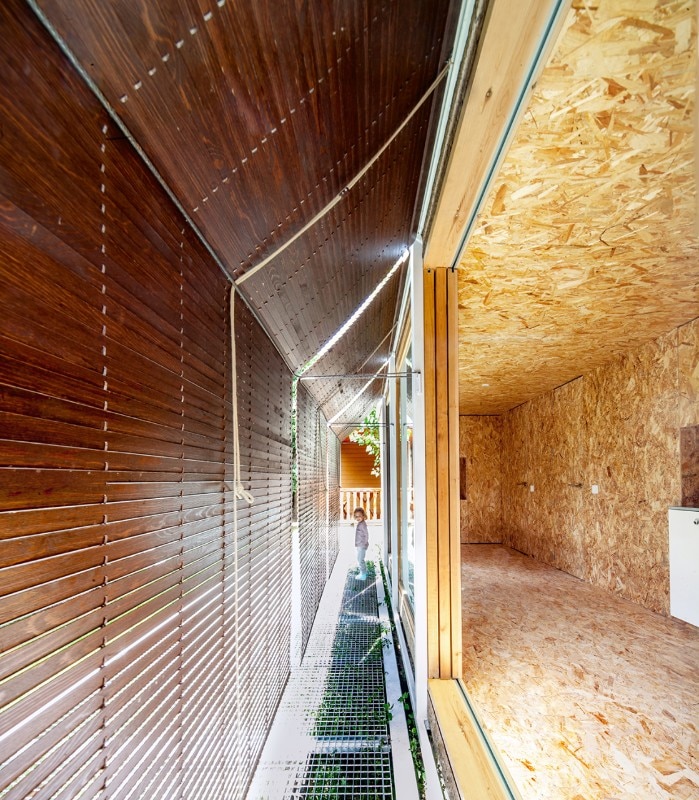
Ágora has applied various measures for passive cooling of the shelter, lifting the structure from the ground to protect it from humidity and using wide openings that allow cross ventilation. The large south-facing glazed walls are shaded by simple rolling shutters, which ensure ventilated, cool rooms in the summer and warm spaces in the winter.
Finally, sustainability is also understood in a social sense: more importance is given to common areas than to private ones, also enabling the complete connection of the hut with the surroundings.




