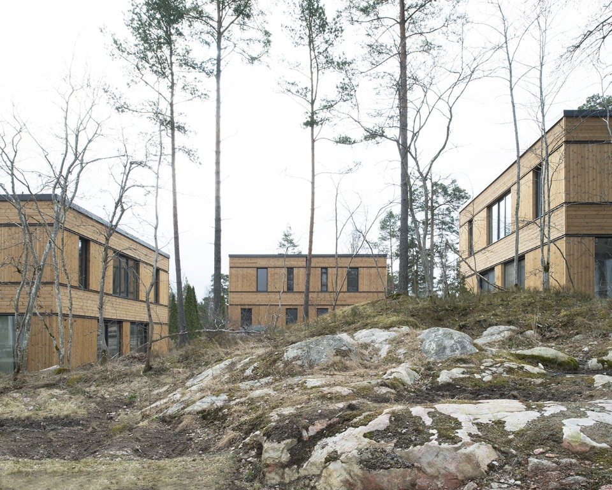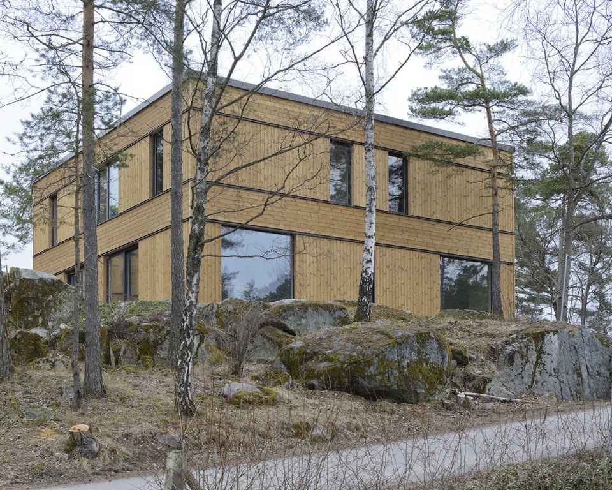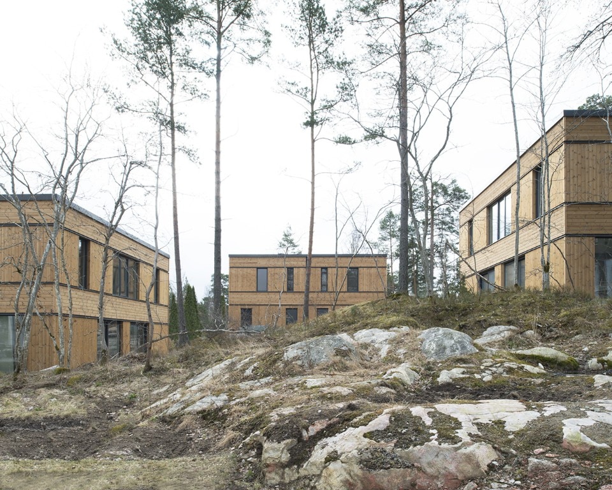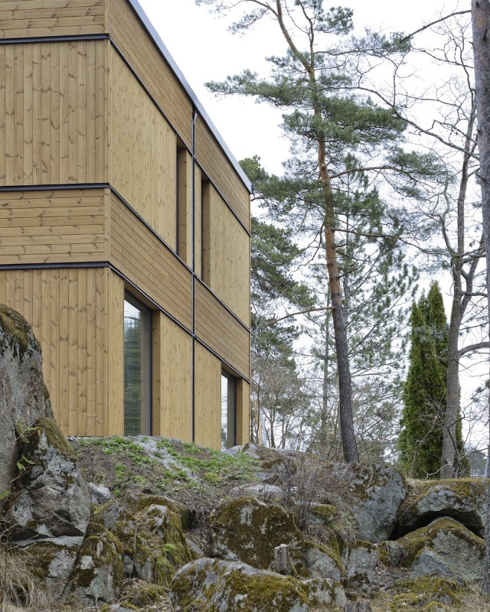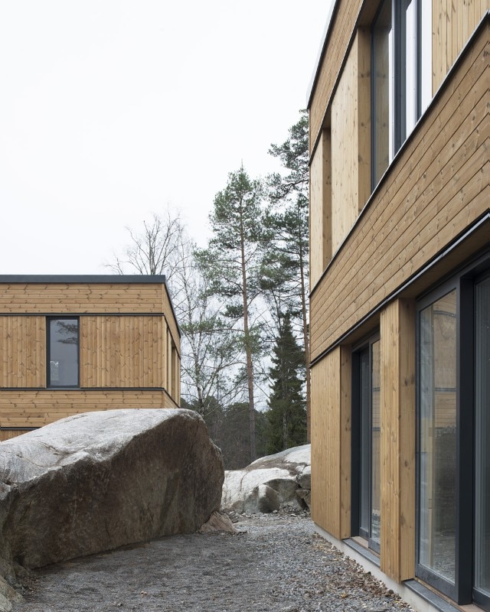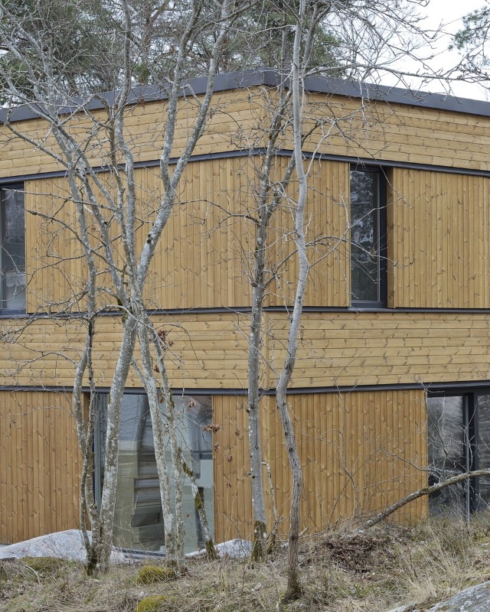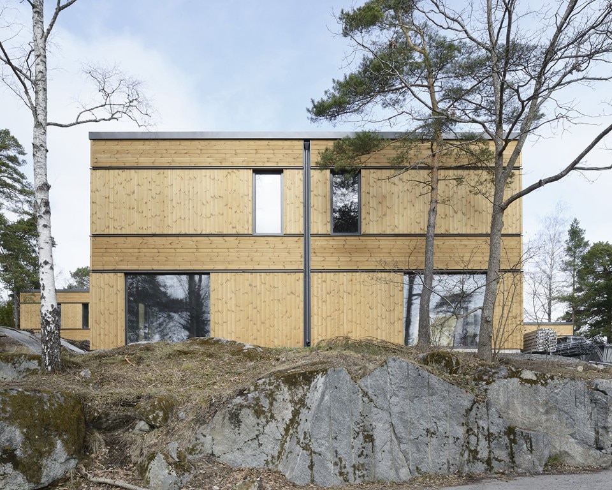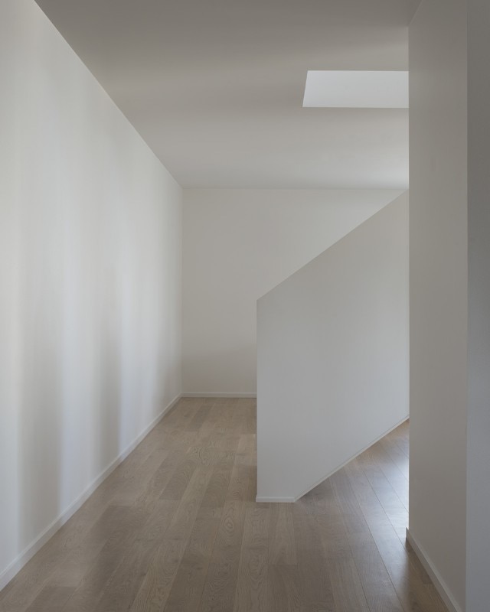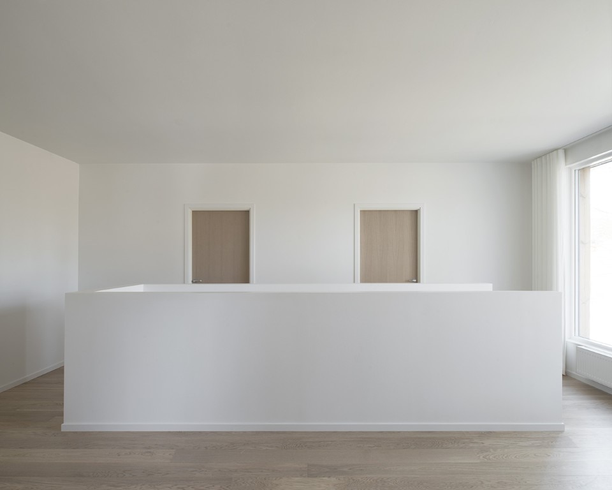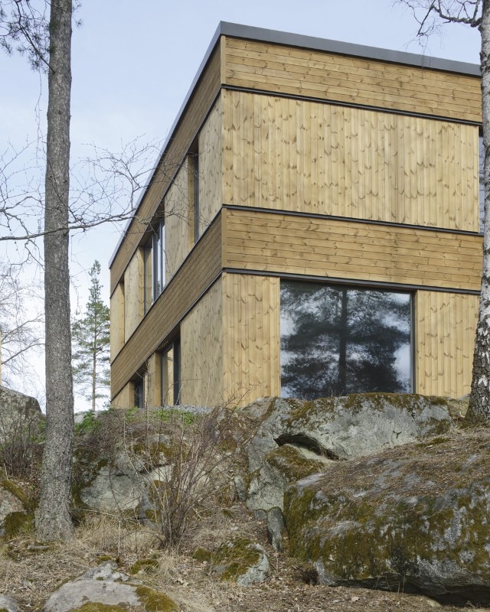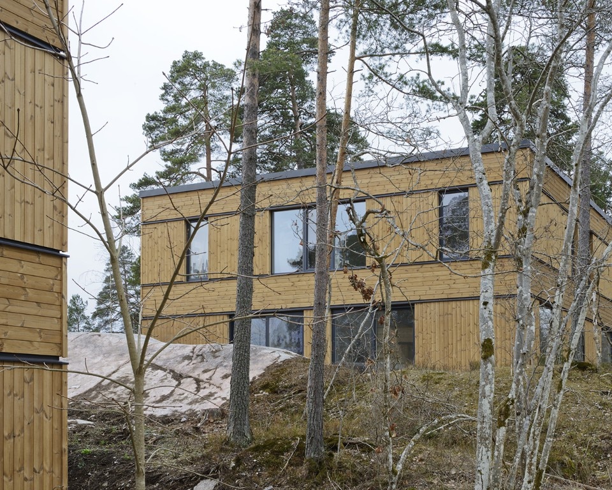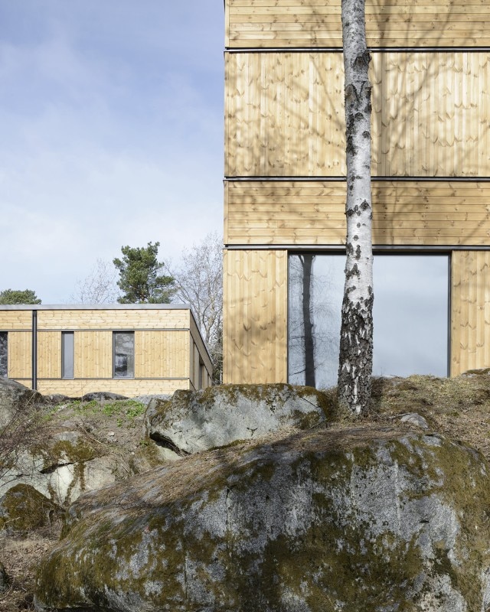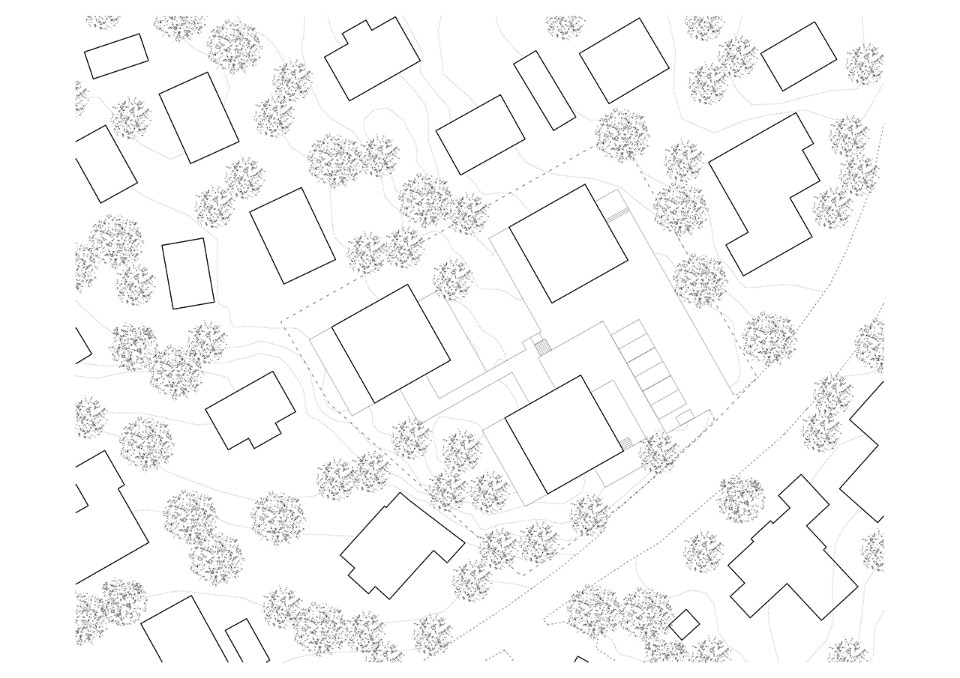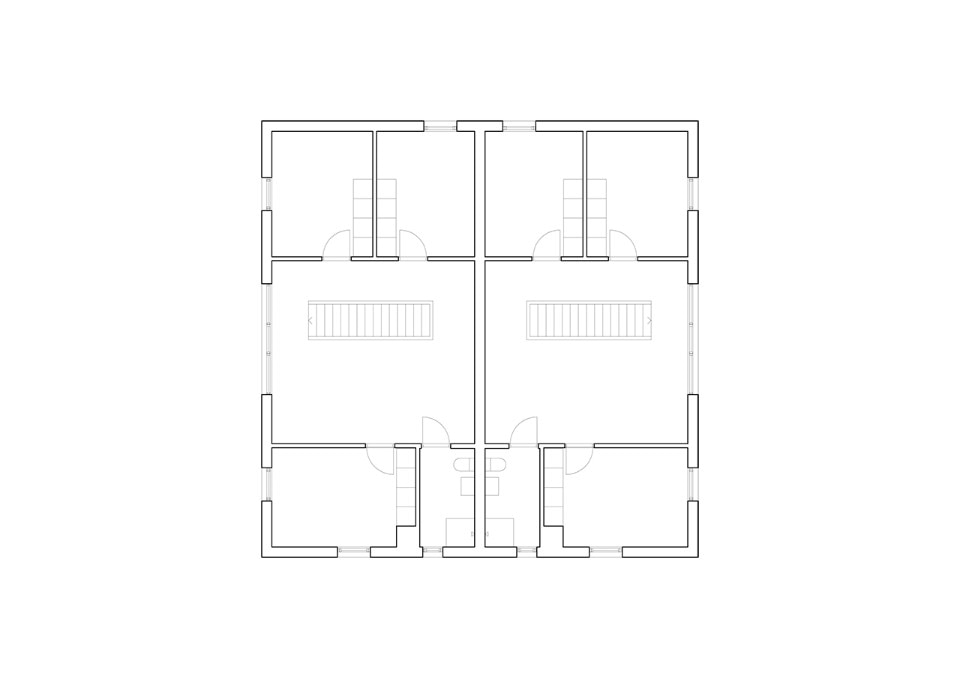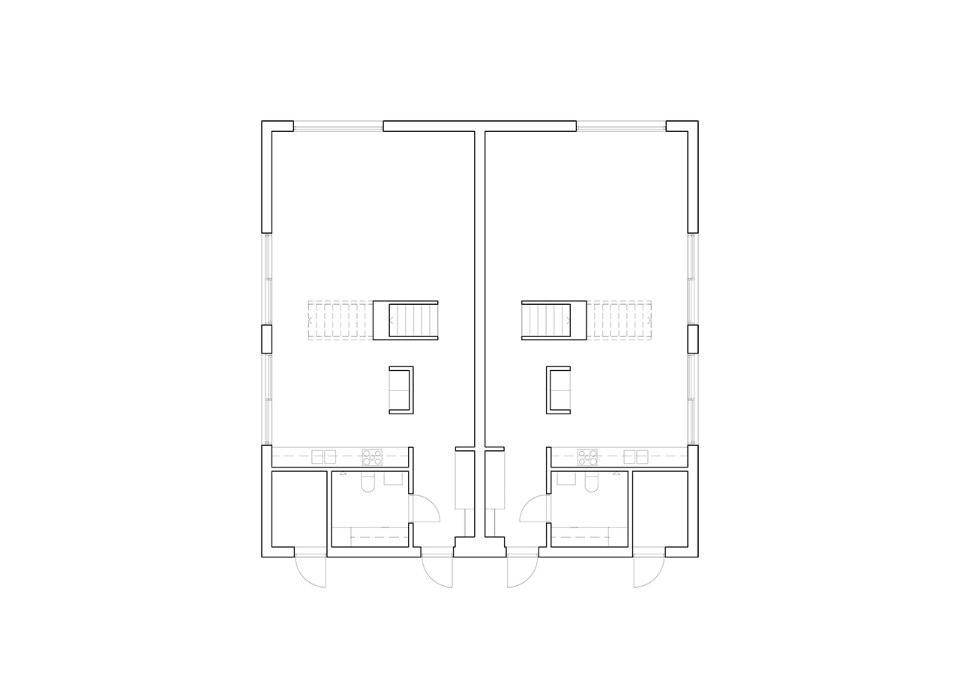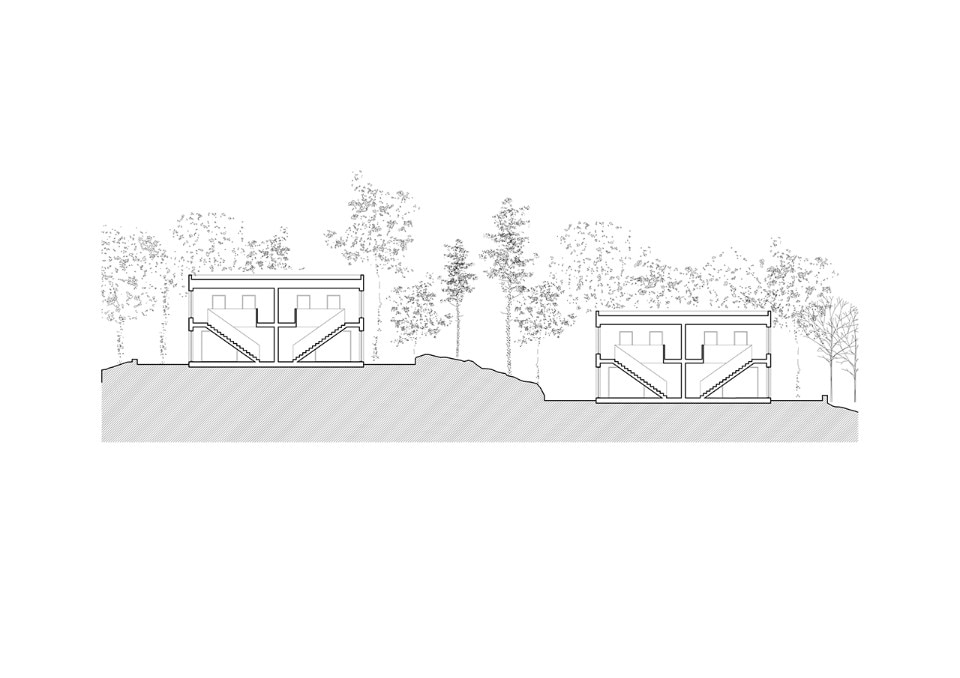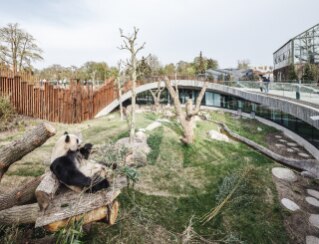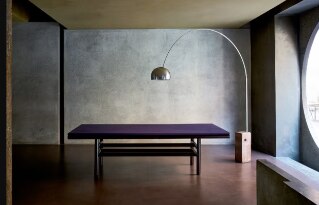
Do you know how a food disposer works?
60% of American kitchens have one, and food waste disposers are becoming increasingly popular in Italy as well. But what exactly are they, and how do they work?
- Sponsored content
Sunnersta is a development of three semi-detached houses standing on a rocky site in Uppsala, Sweden. The three buildings are distributed at different heights, emerging as simple volumes from the topography of the site, where they replace an existing villa.
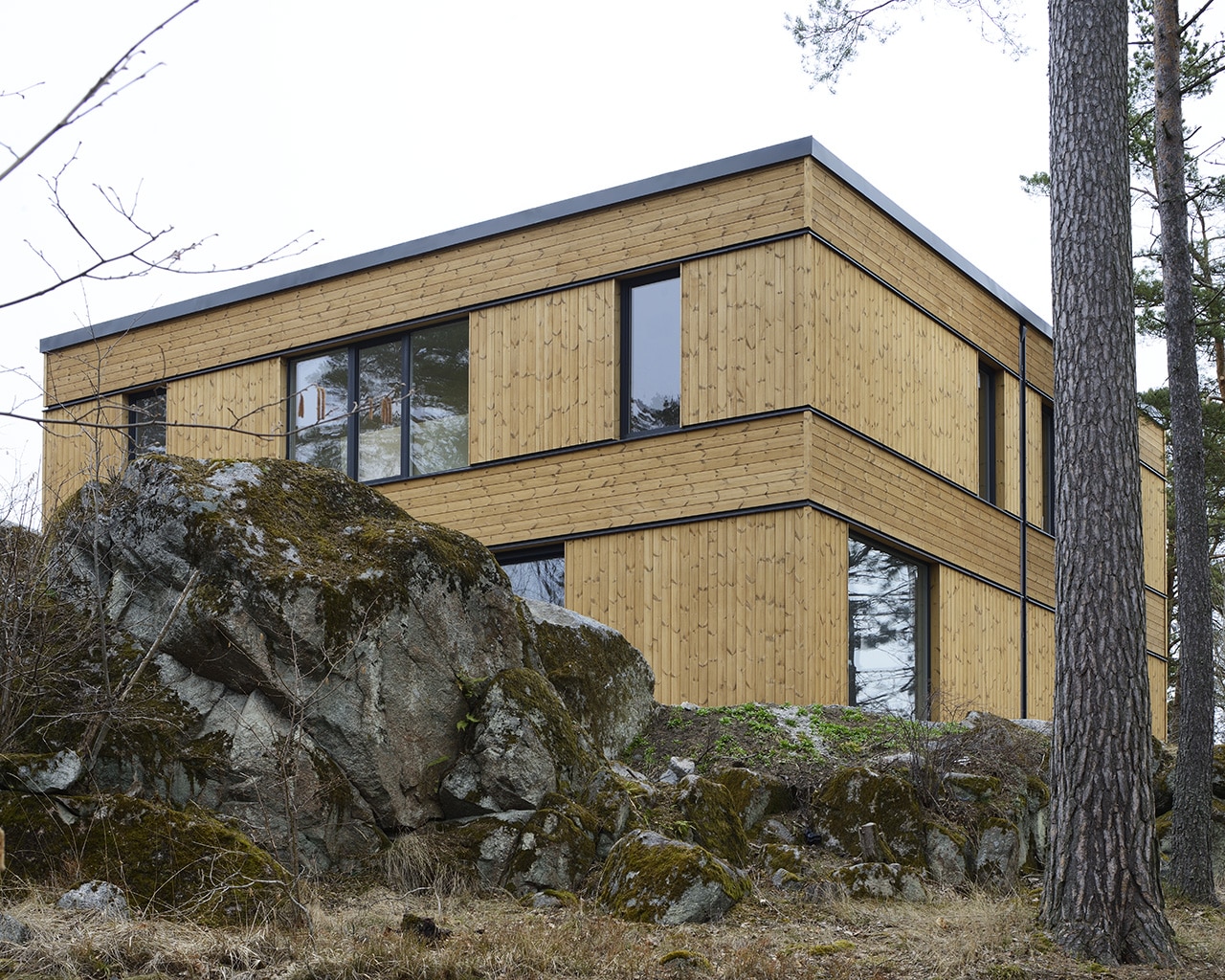
 View gallery
View gallery
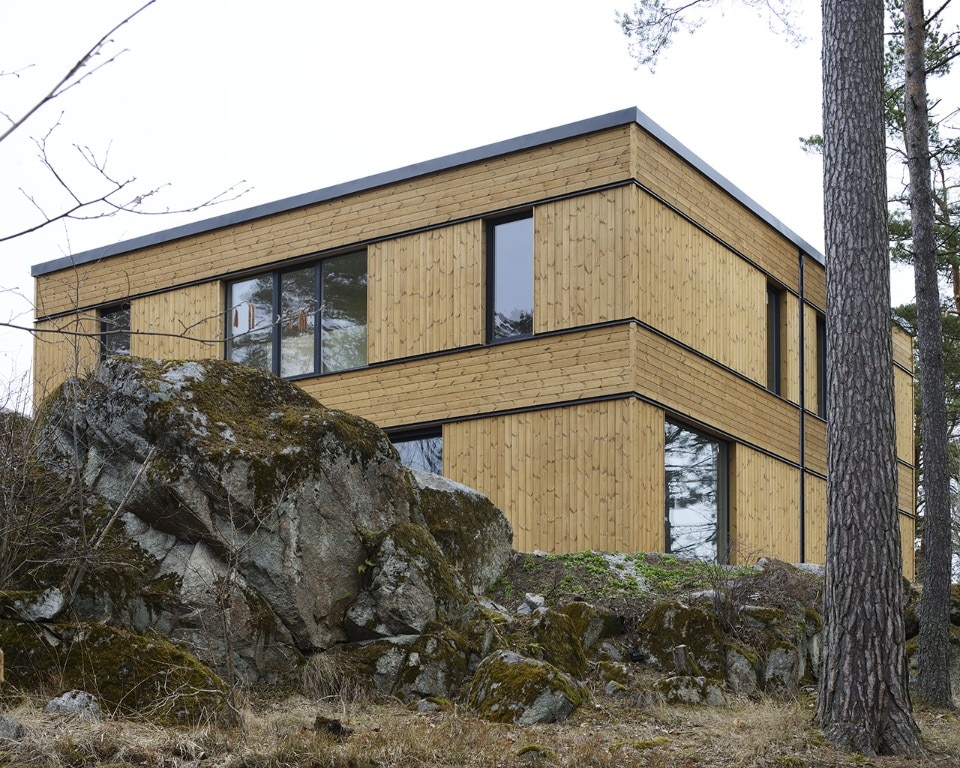
Tre case spiccano tra rocce scoscese e alberi ad alto fusto in un paesaggio svedese
Hermansson Hiller Lundberg, Sunnersta, Uppsala, Sweden, 2017. Photo Mikael Olsson

Tre case spiccano tra rocce scoscese e alberi ad alto fusto in un paesaggio svedese
Hermansson Hiller Lundberg, Sunnersta, Uppsala, Sweden, 2017. Photo Mikael Olsson
The buildings are enveloped in a natural finish fir-wood cladding. In the two portions that determine the height of the openings, the panels are arranged vertically, while the stringcourse frames that mark the two levels of each building are characterized by a horizontal orientation.
This pattern enhances the symmetry of the facades, while thin metal profiles sharpen the silhouette of the buildings. As a result, the clean lines of three houses stand out dramatically against the rugged backdrop of the steep rocks and tall trees that characterize the site.
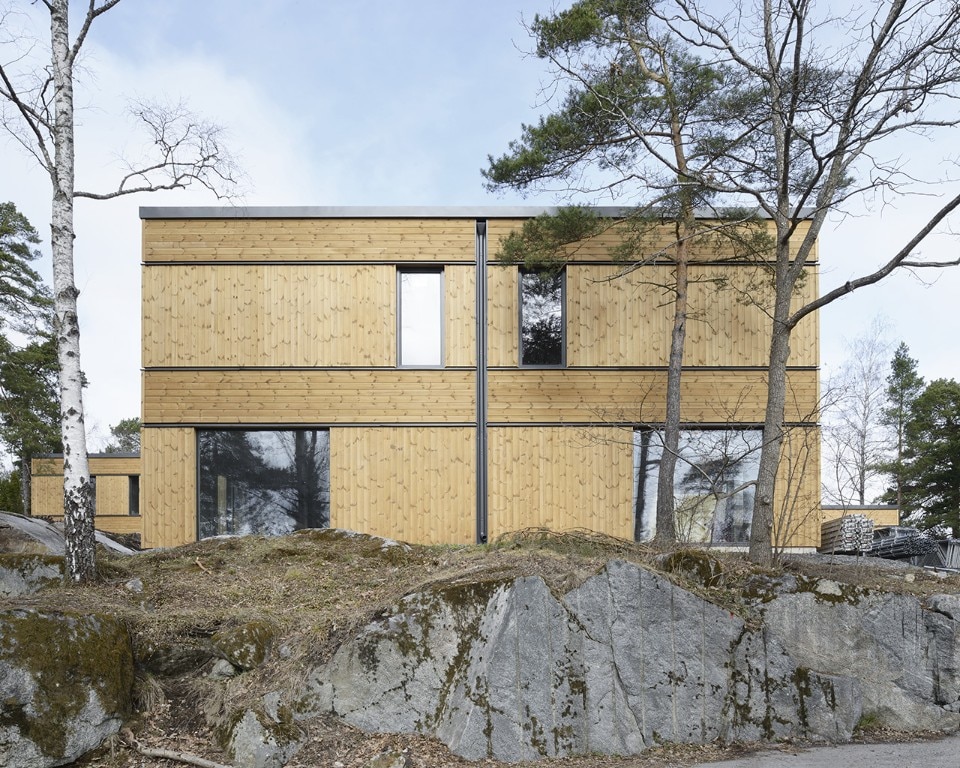
Over its lifespan, the office has worked a variety of scales and its activity is rooted in the disciplinary tools of architecture. Hermansson Hiller Lundberg explained this aspect of their practice as a shared process that shapes the imagery of the team:
“Since the beginning, we were very focused on architecture, on buildings: we travel and visit them together. When we design, we are really referring to architecture and its history, avoiding literal quoting; although we are interested in many expressions of culture, such as literature and art, our practice is inspired by architecture itself.”
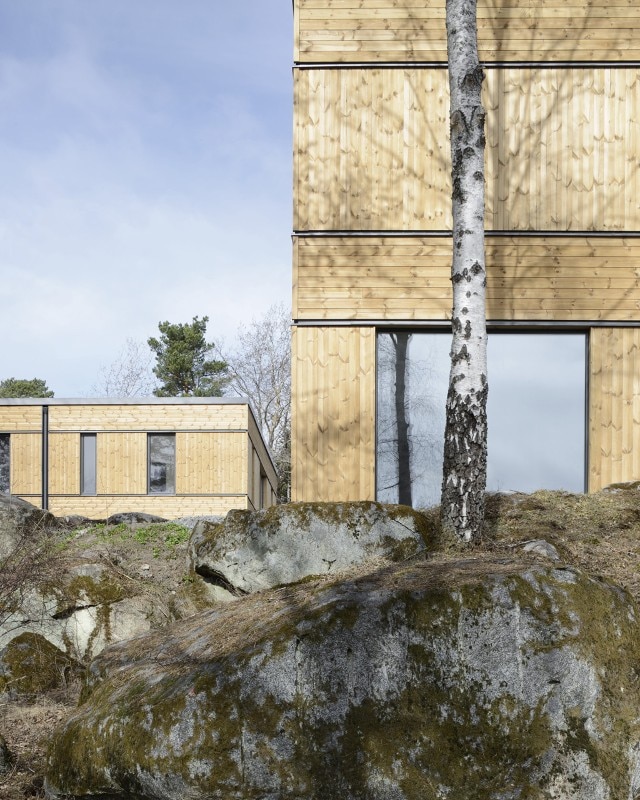
Although Sunnersta may appear as the result of a resolute design approach, the partners explain the genesis of Hermansson Hiller Lundberg’s works as a continuous dialogue between them.
“The three of us share a continuous discussion on the projects, but it’s because we are three that we don’t get easily to a solution," says the studio. "What happens is unpredictable, often complex: we discuss and sketch all of our projects together, then when the design is settled, one of the partners takes the project in charge. We are not possessive of our own ideas, we work until the idea is good enough for us.”
The practice was founded in 2006 by architects Andreas Hermansson, Andreas Hiller and Samuel Lundberg, that met during their studies at KTH Royal Institute of Technology in Stockholm.
- Project:
- Sunnersta
- Location:
- Uppsala, Sweden
- Architect:
- Hermansson Hiller Lundberg
- Area:
- 1080 sqm
- Completion:
- 2017
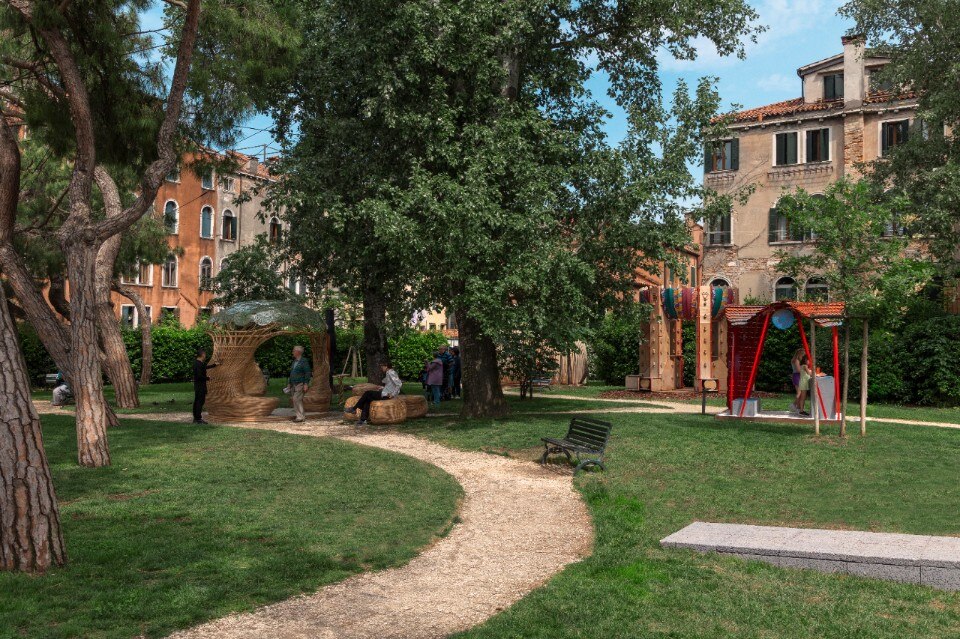
Time Space Existence: the Future of Architecture In Venice
Until November 23, 2025, Venice is the global hub for architectural discussion with "Time Space Existence." This biennial exhibition, spearheaded by the European Cultural Centre, features projects from 52 countries, all focused on "Repairing, Regenerating, and Reusing" for a more sustainable future.
- Sponsored content


