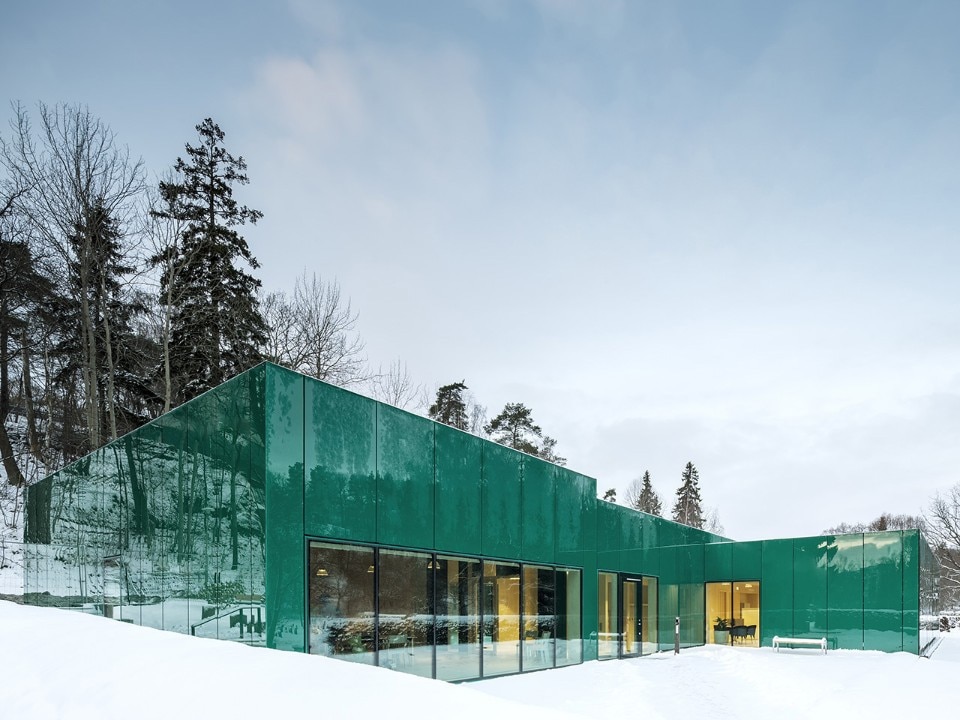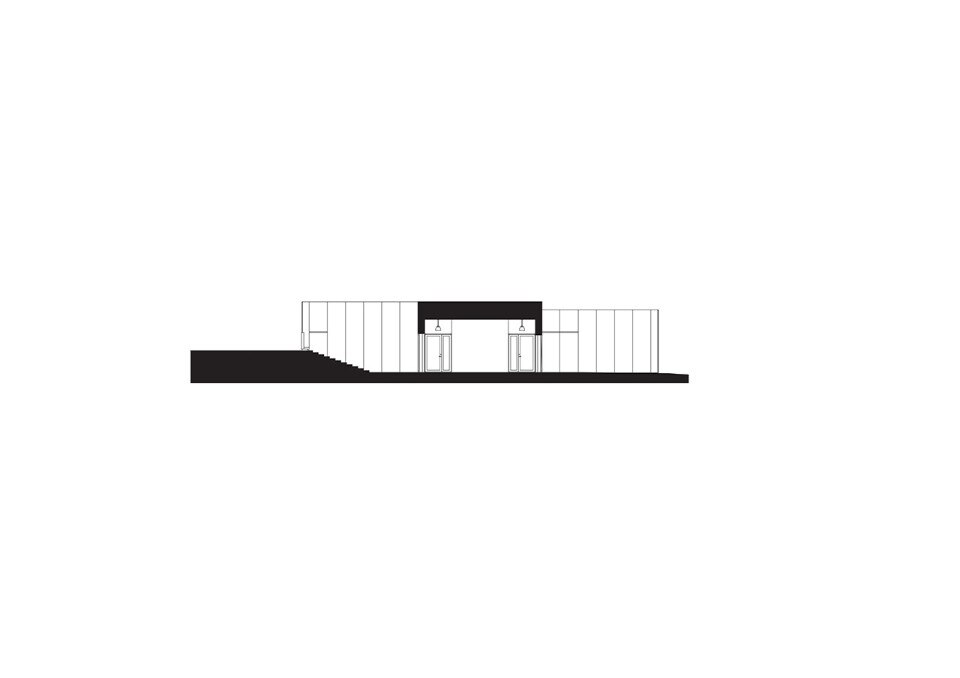Gert Wingårdh arkitektkontor built an extension of the cemetery administration venue of Sundbyberg, Sweden. The one storey building offers new spaces for offices, meeting rooms, staff locker rooms, space for machines and a workshop. Green glass and cross-laminated timber are combined in the construction: the first visually defines the exterior as a solid volume, while the second dominates in the interiors.
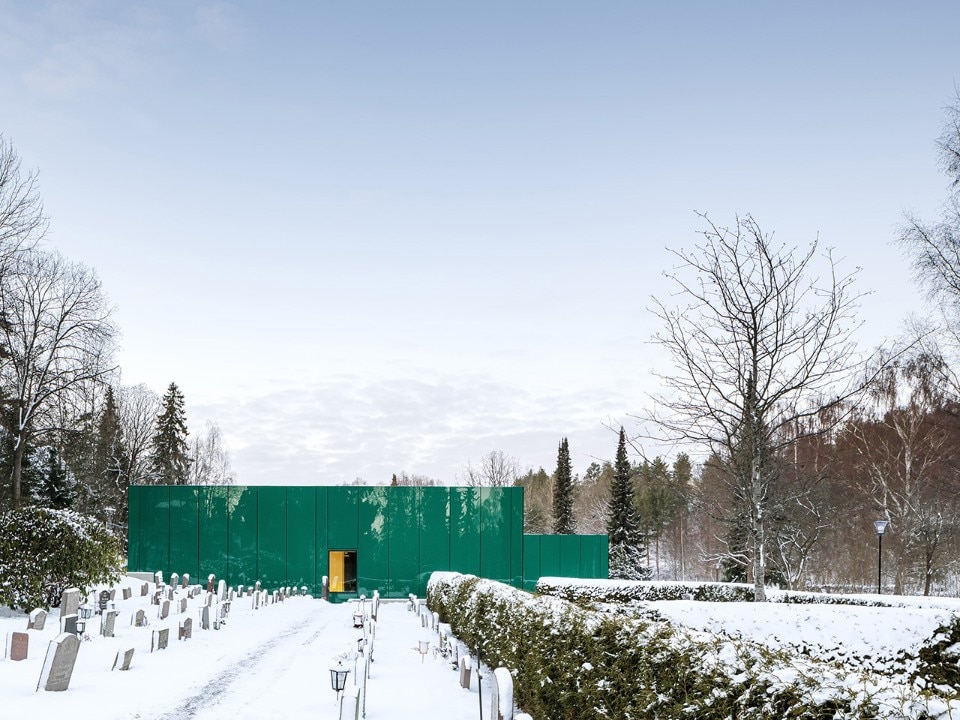
 View gallery
View gallery

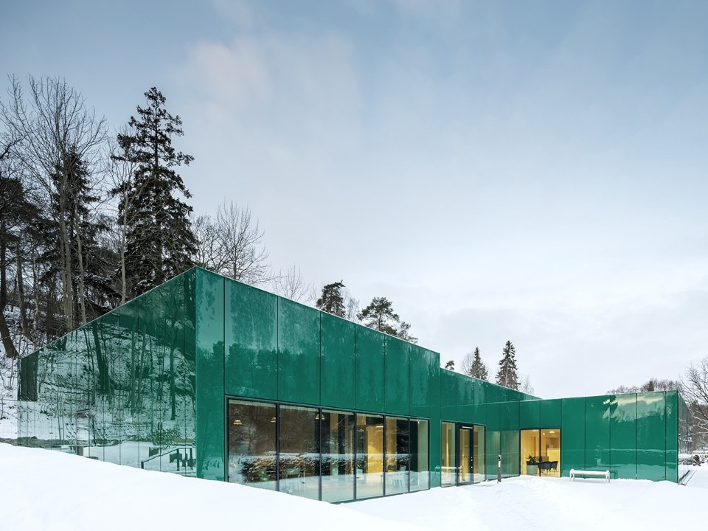
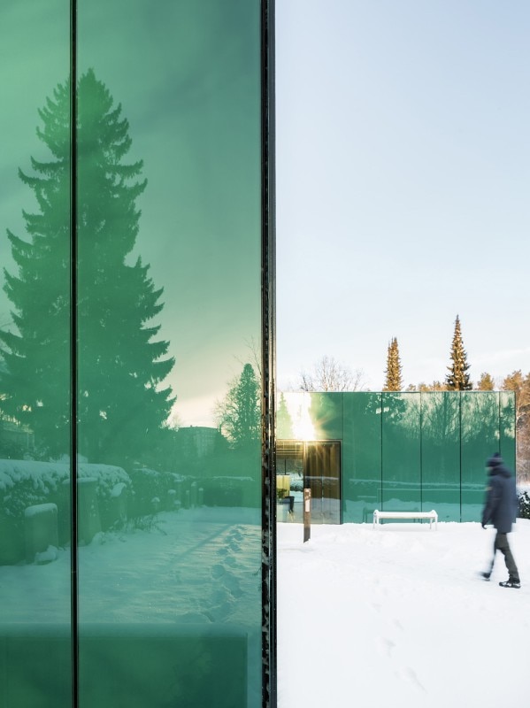
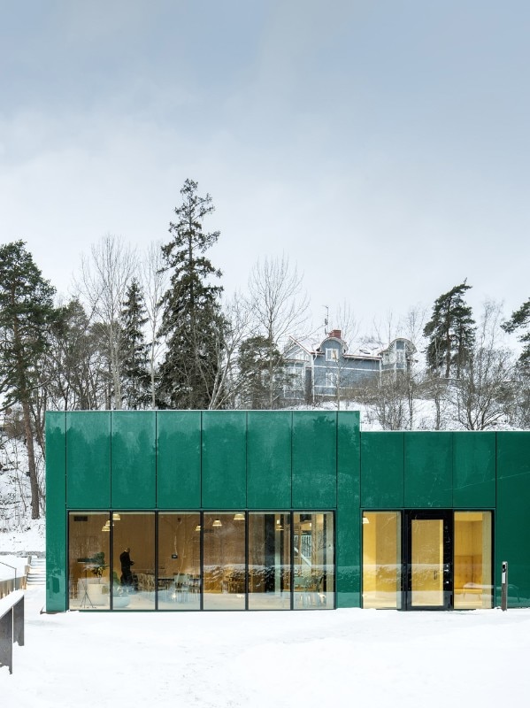
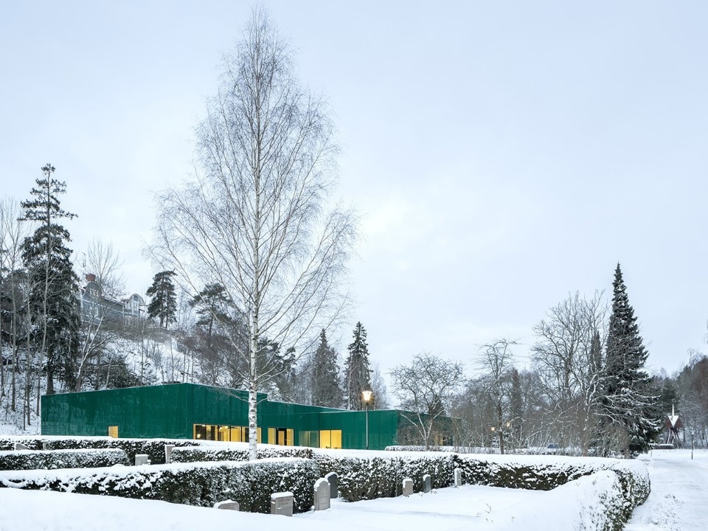
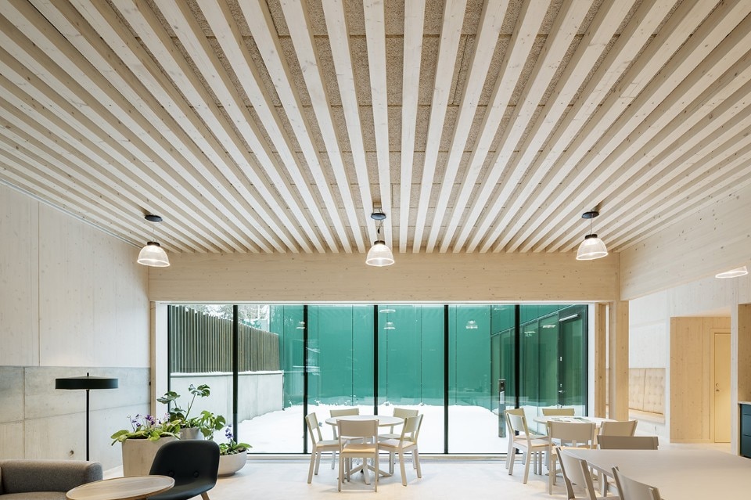
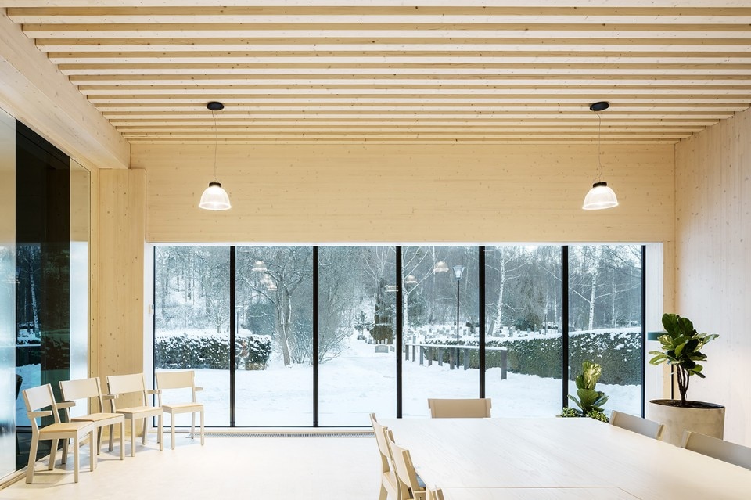
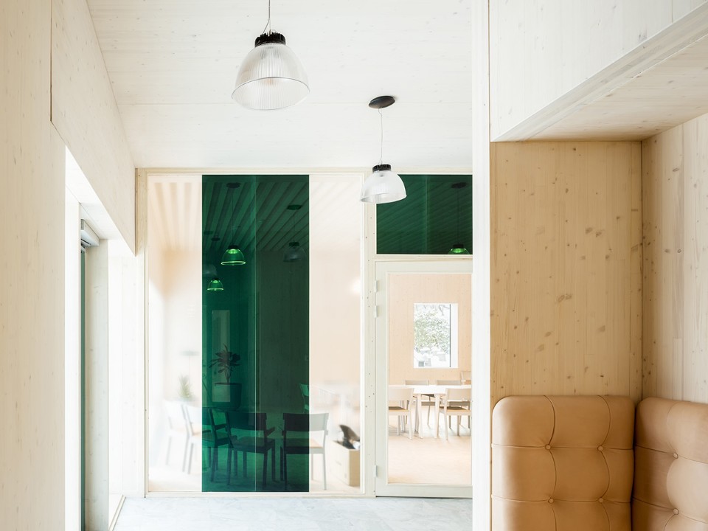
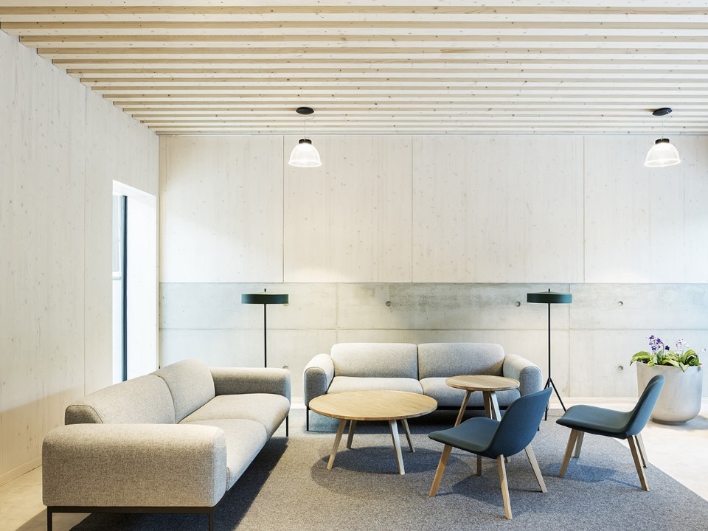
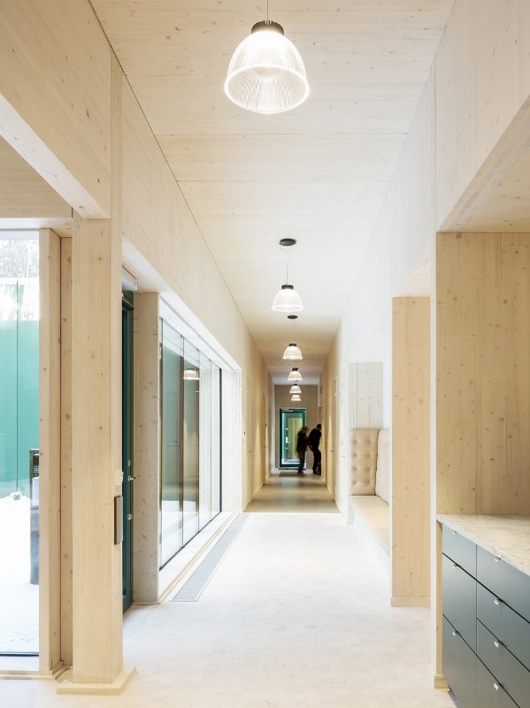
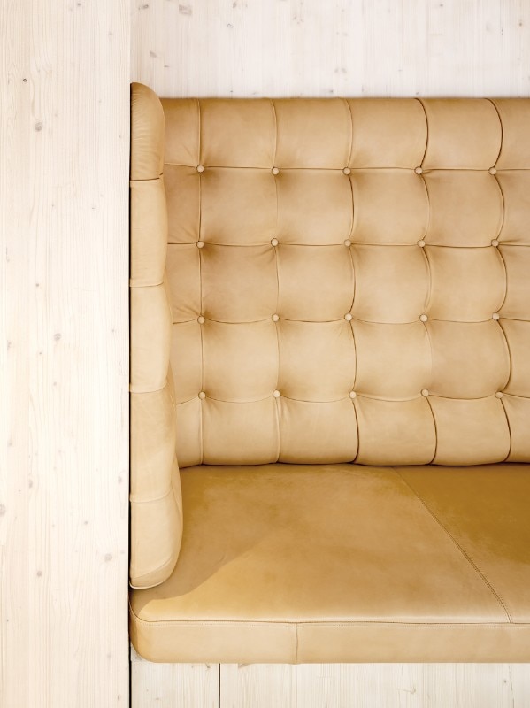
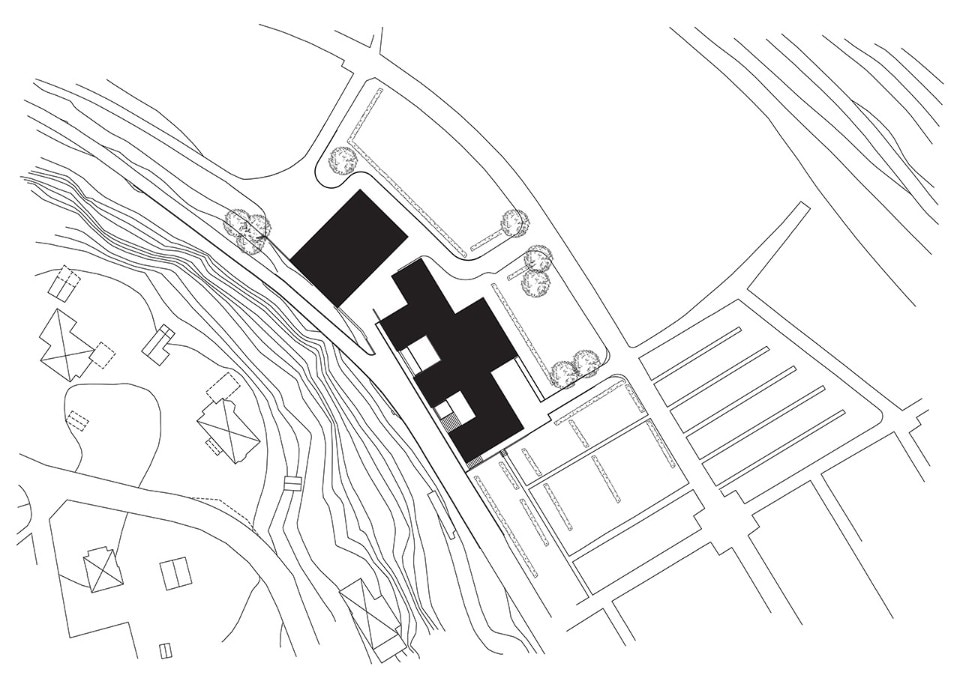
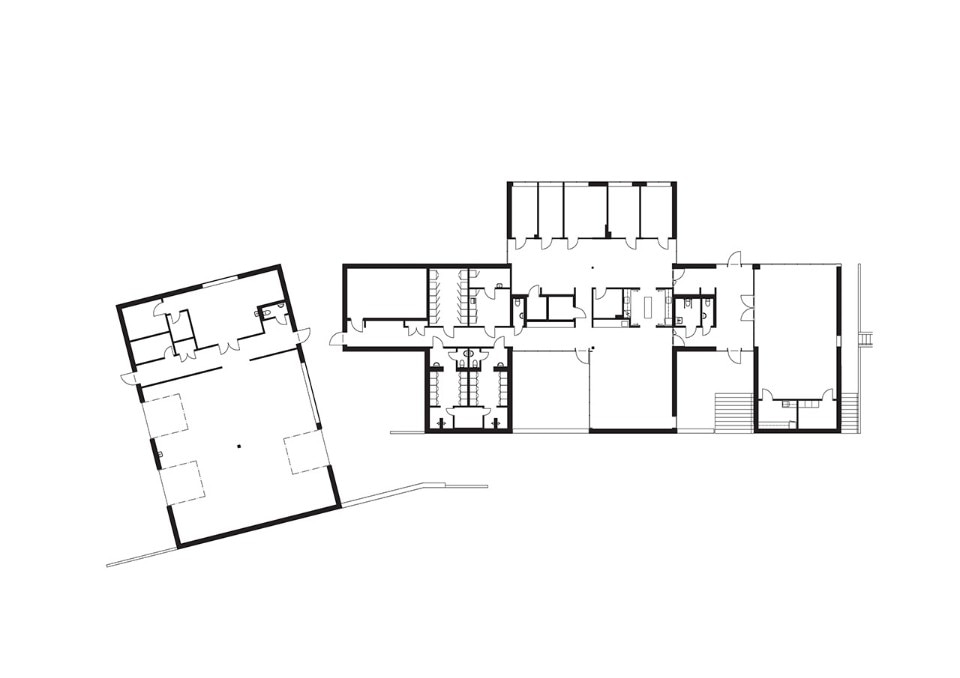












2018-03-22_Begravningsverksamheten_sitplan_a3_skala_500

2018-03-22__begravningsverksamheten_plan_a3_skala_200_pfl
The materials are mainly prefabricated and manufactured with computer-guided tools; these were delivered pre-finished and assembled directly on site, ensuring a smooth process construction-wise. The choice of the materials generates a limited palette that, despite its audacity, allows the building to integrate in the surrounding park-cemetery. To foster this visual integration, the flat roof of the building was planted with sedum.
- Project:
- Extension for Sundbyberg Cemetery Administration
- Program:
- office building
- Location:
- Sundbyberg, Sweden
- Architect:
- Gert Wingårdh arkitektkontor
- Team:
- Anna Söderberg, Anna Nilsson, Lars Kockum, Elin Fyhr, Johan Israelsson, Andreas Stålberg, Matilda Schuman, Buster Rönngren
- Completion:
- 2018




