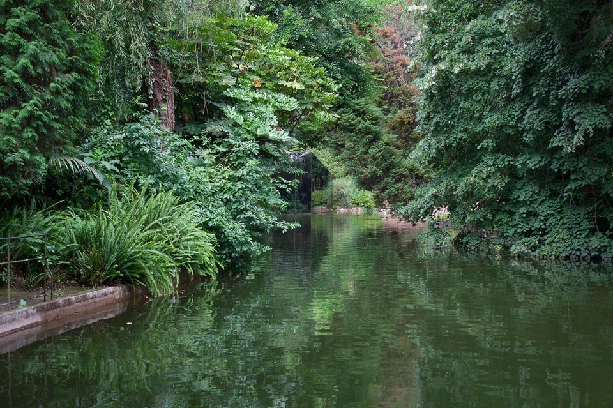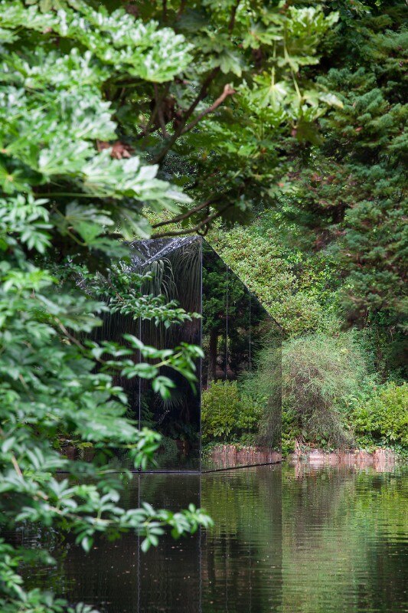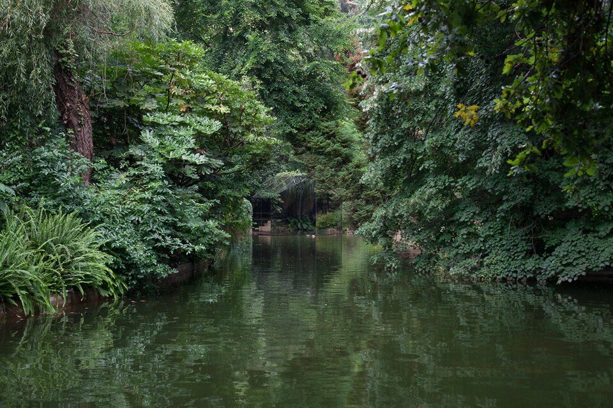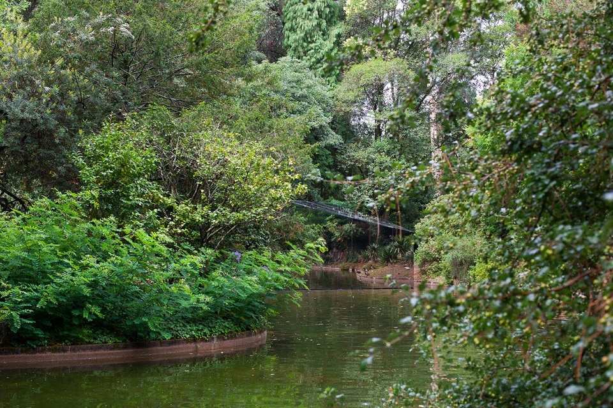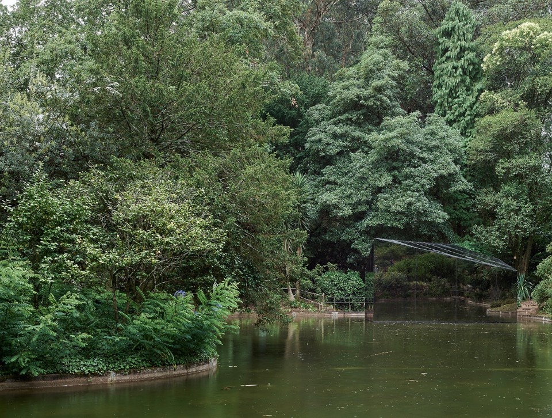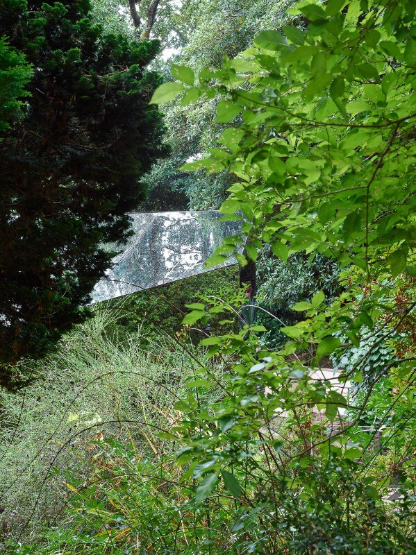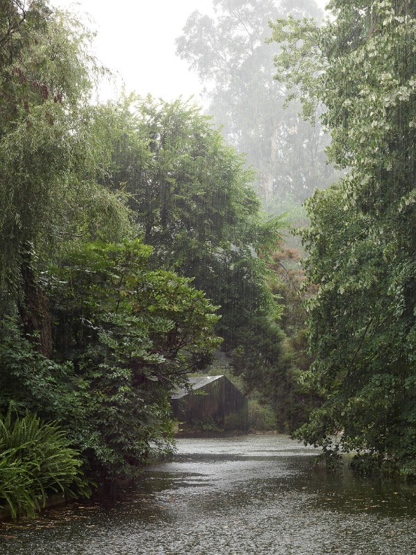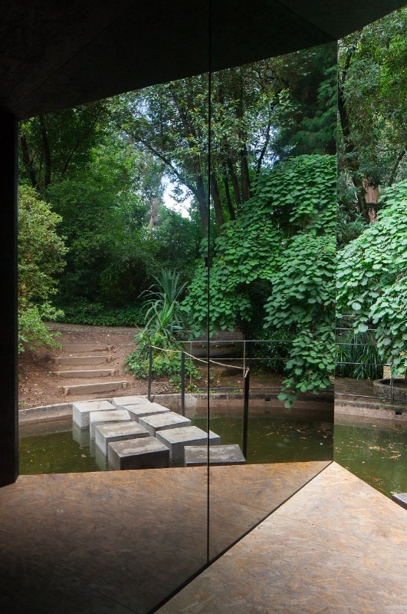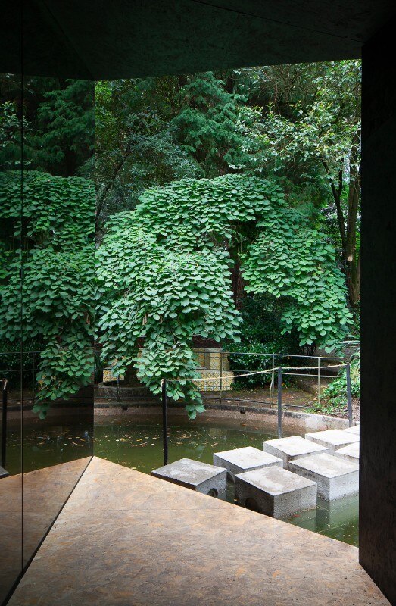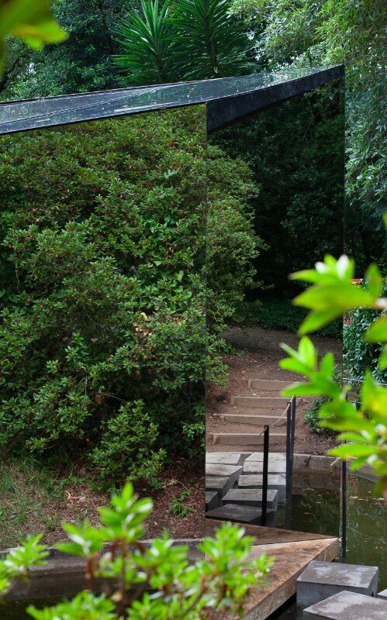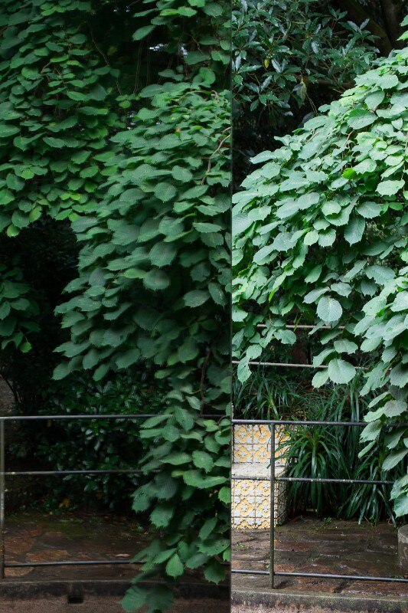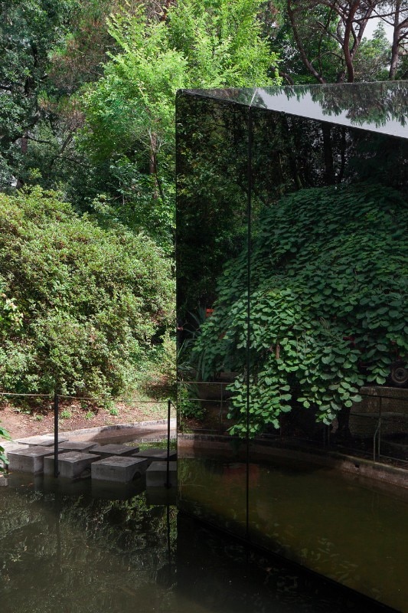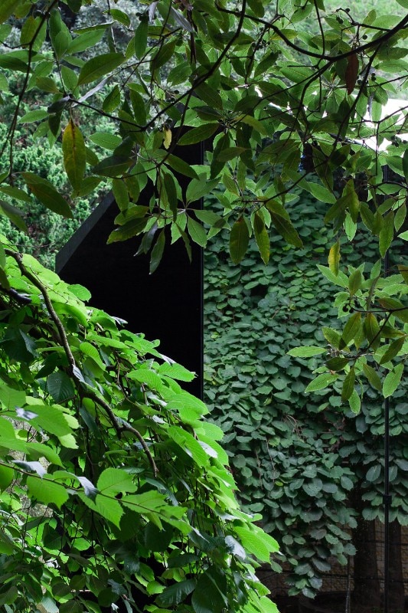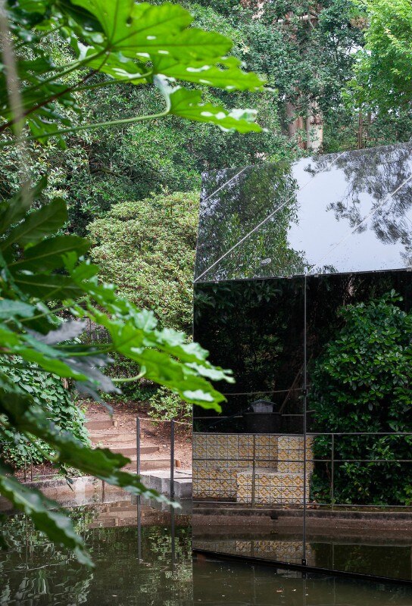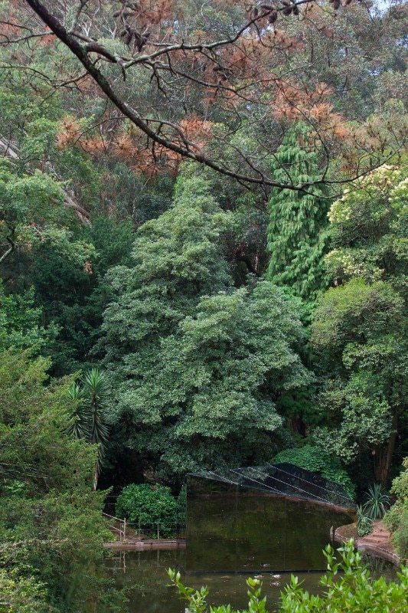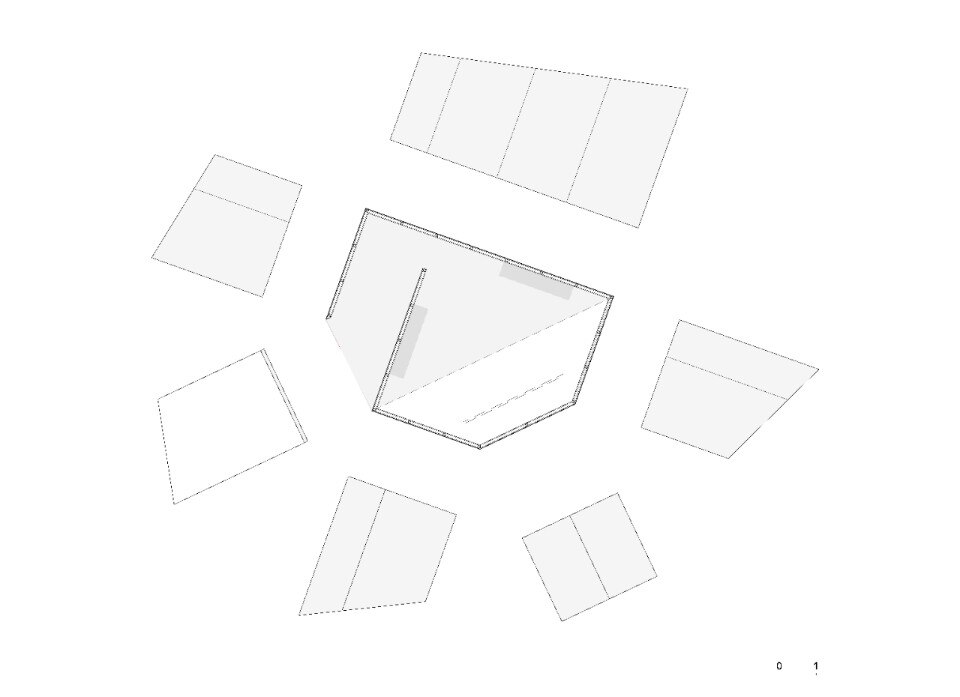Located in Serralves, near an art deco villa and the museum, the "liquid" pavilion uses both the Museum building and the Serralves Park as its raw material, each one in a different scale. The pavilion‘s design is a polygon extracted from the Museumís layout, corresponding to one of its characteristic spaces of the bow window of whose classic hexagonal matrix is repeated and emerges at various times throughout the Park, both in the pavements and the landscape features. The concave polygonal configuration of this layout provides the perfect base for a projection space. Secondly, the extracted polygon, once implanted in the Park and with its original context altered, including the transformation of its shape and materiality, becomes something new and detaches itself from its original source.
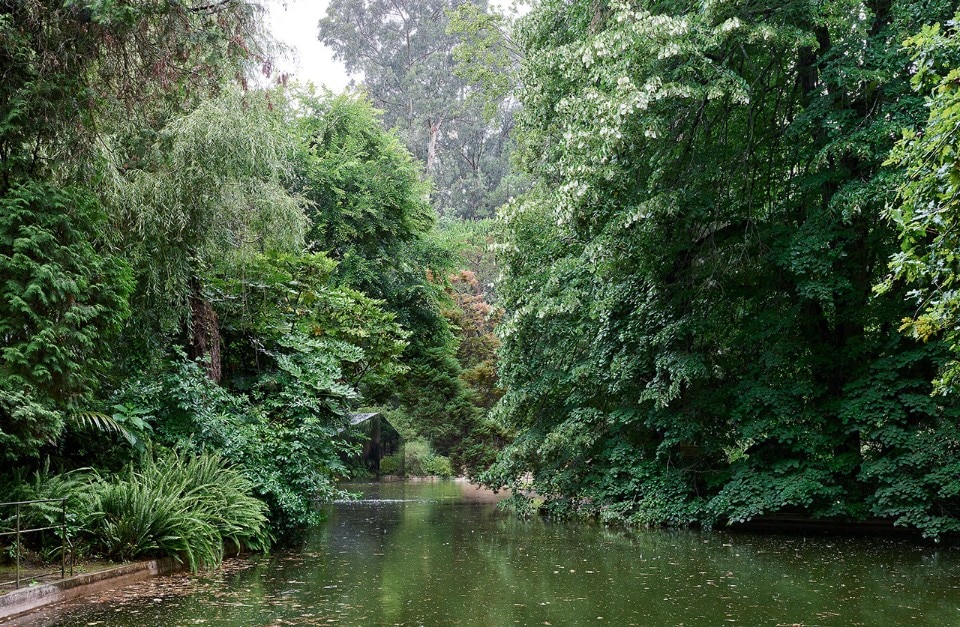
 View gallery
View gallery
In this second stage, the pavilion approaches the Park, establishing an affinity with its textures and finding its own materiality. It is implanted on top of the lake, whose water offers its principle: dark glass that mirrors its reflection and also the surrounding landscape of dense foliage. The pavilion is filled with colour, light and echoes, ëcamouflaging itselfí in its host environment.
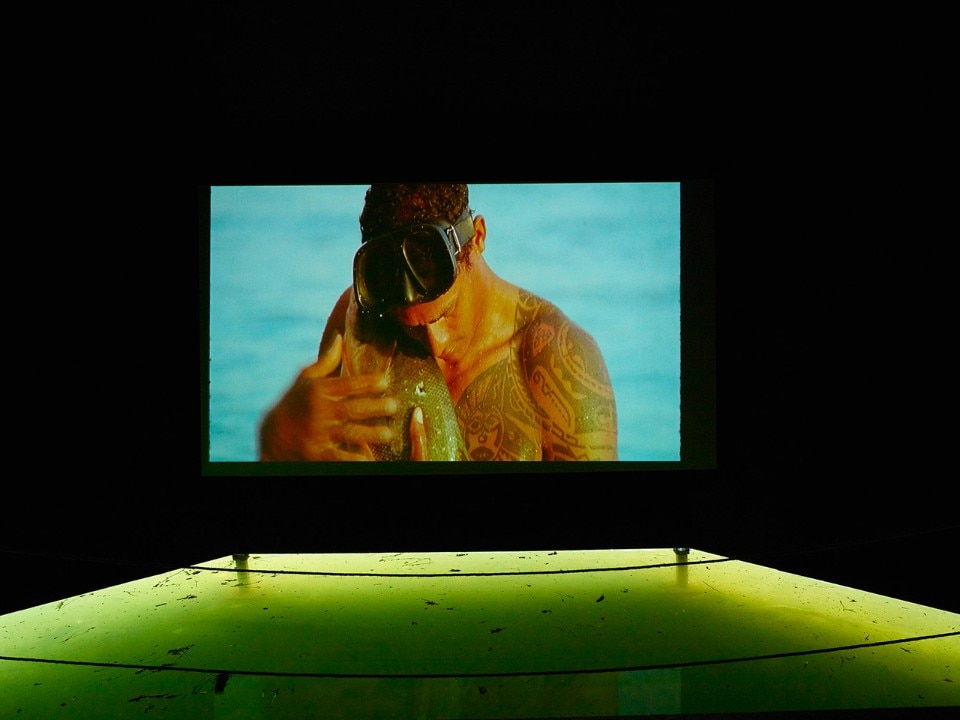
Finally, in addition to the relationship between the Museum and the Park, it also establishes a bridge with the artwork that it harbours, due to its location and the relationship that it obliges the visitor to establish with the water. However, the pavilionís interior is sufficiently neutral to create the space required to be able to discover the video projected inside.
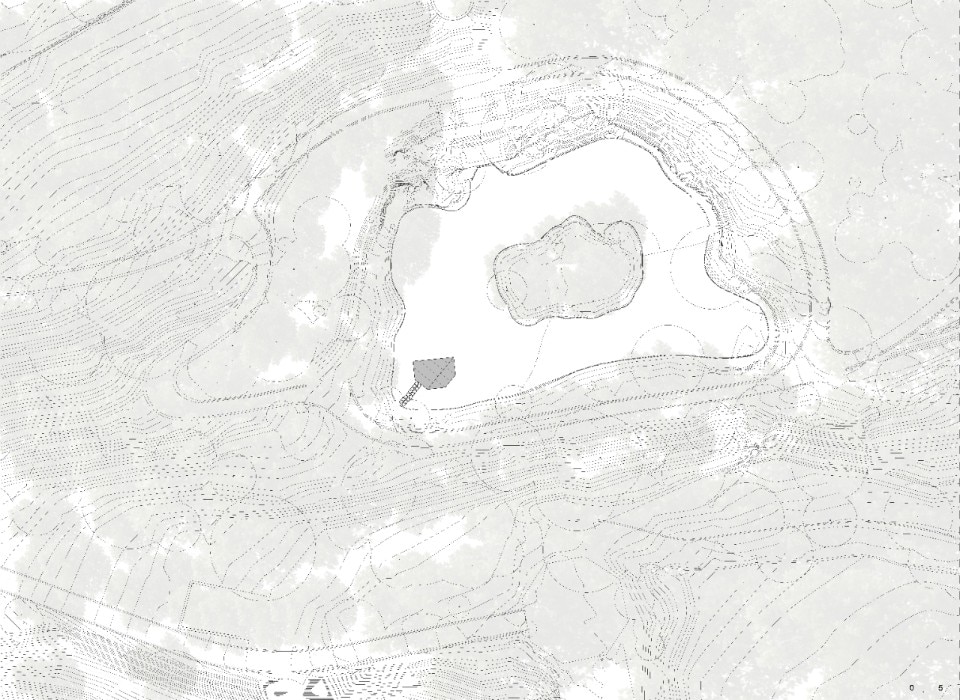
 View gallery
View gallery
- Project:
- Liquid Pavillion
- Location:
- Serralves, Portugal
- Architecture:
- depA Architects
- Structural engineering:
- Edgar Brito, LuÌs Oliveira
- Main contractor:
- Otiima Art Works
- Hosted Artwork:
- O Peixe, Jonathas de Andrade
- Completion:
- 2017




