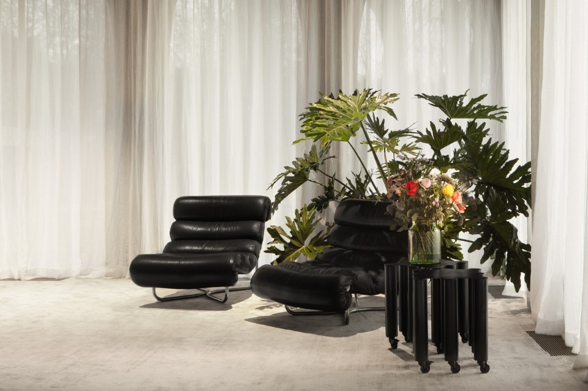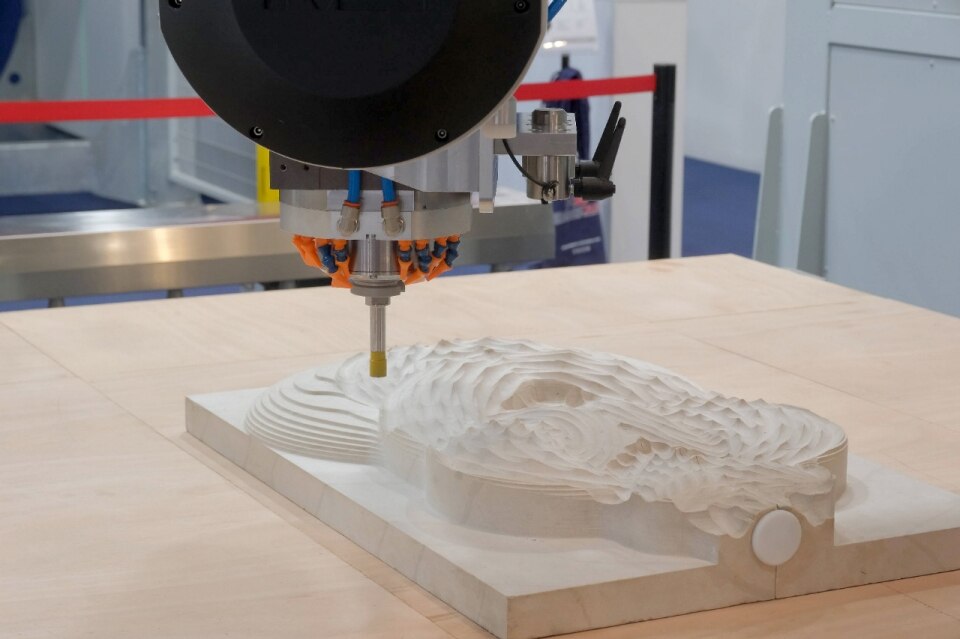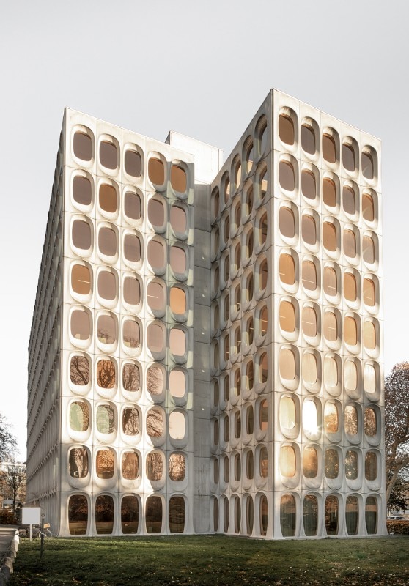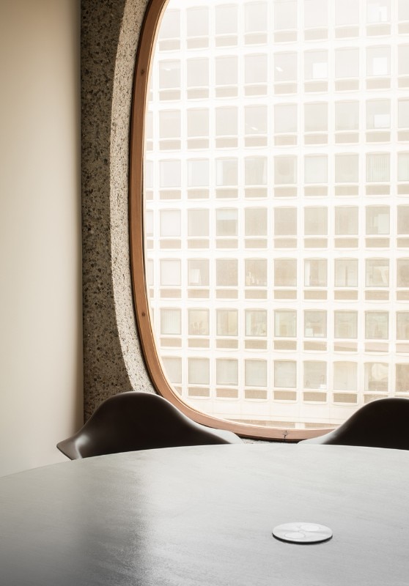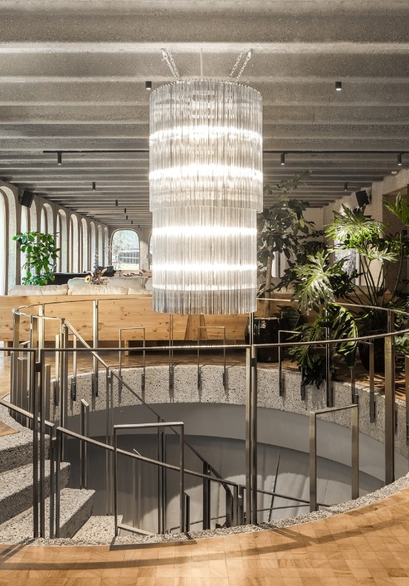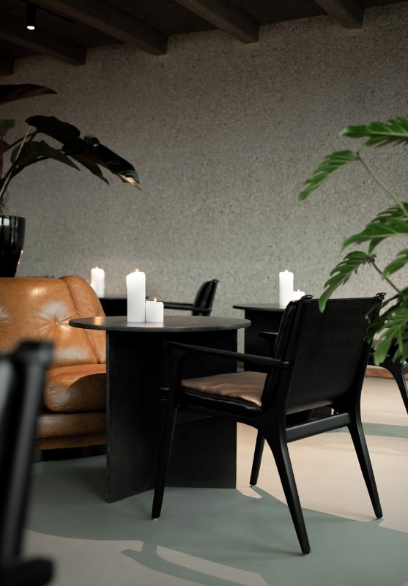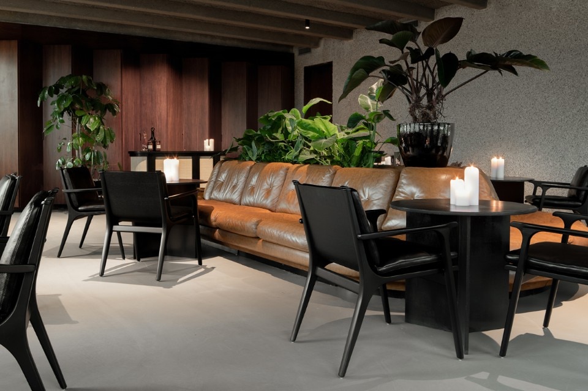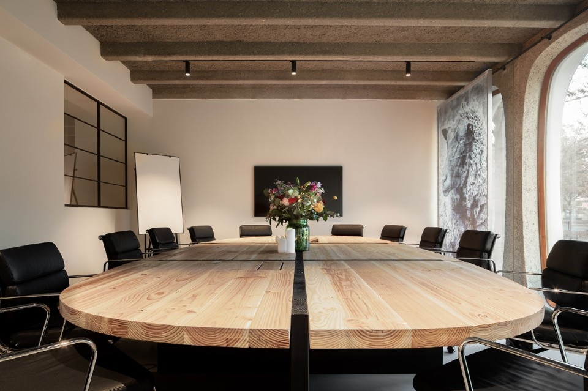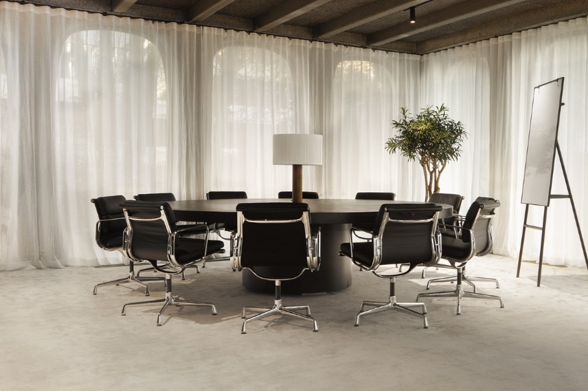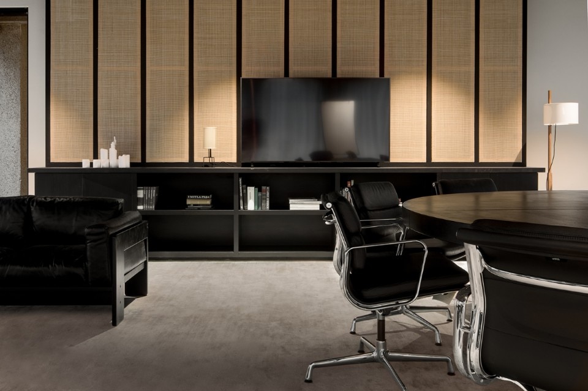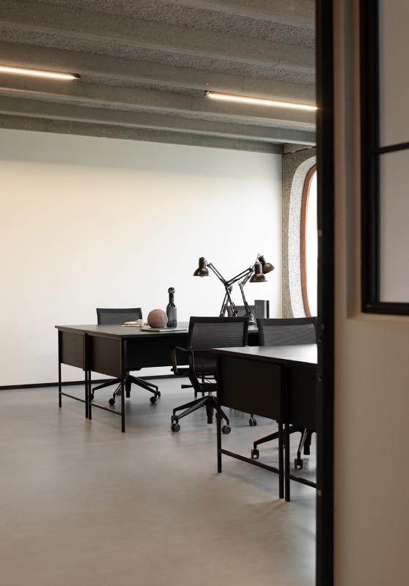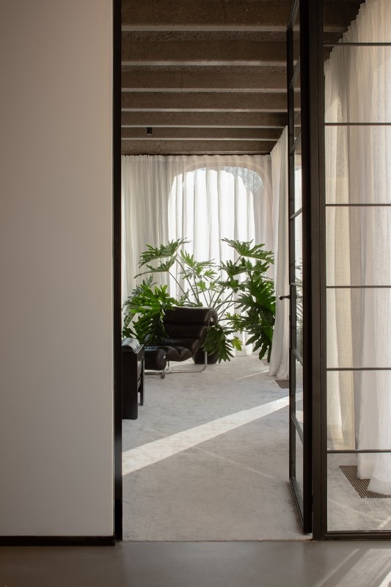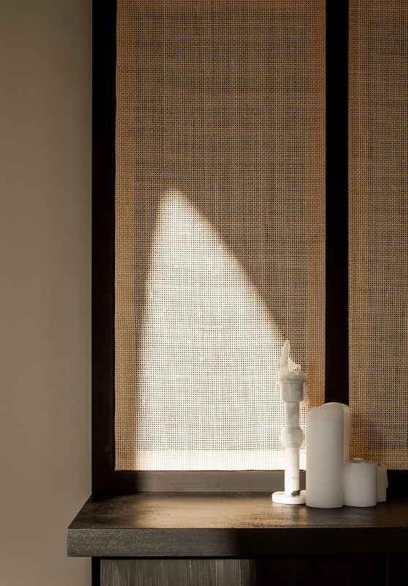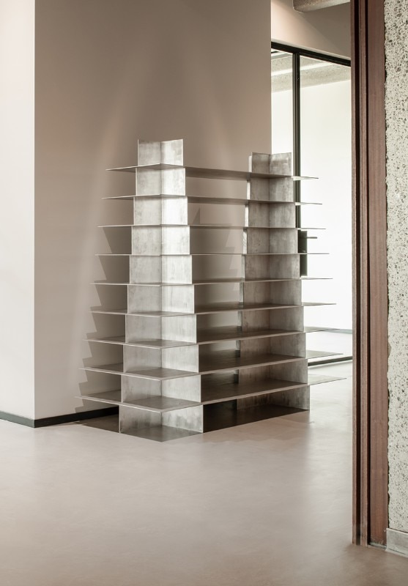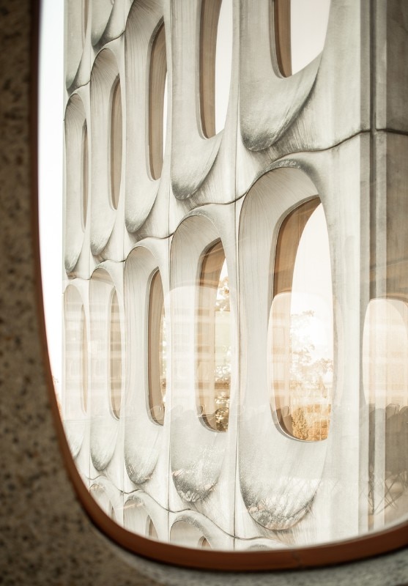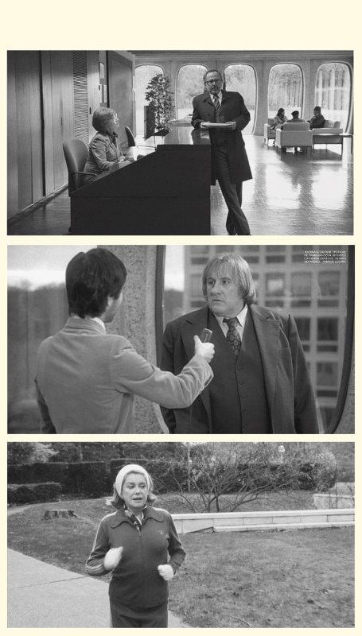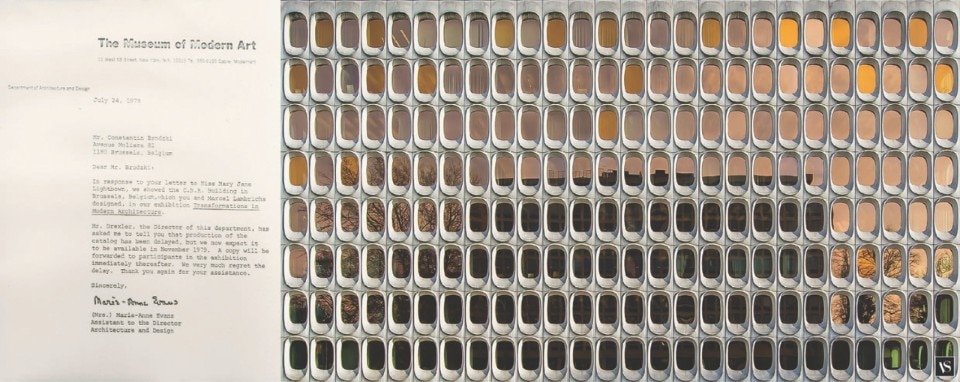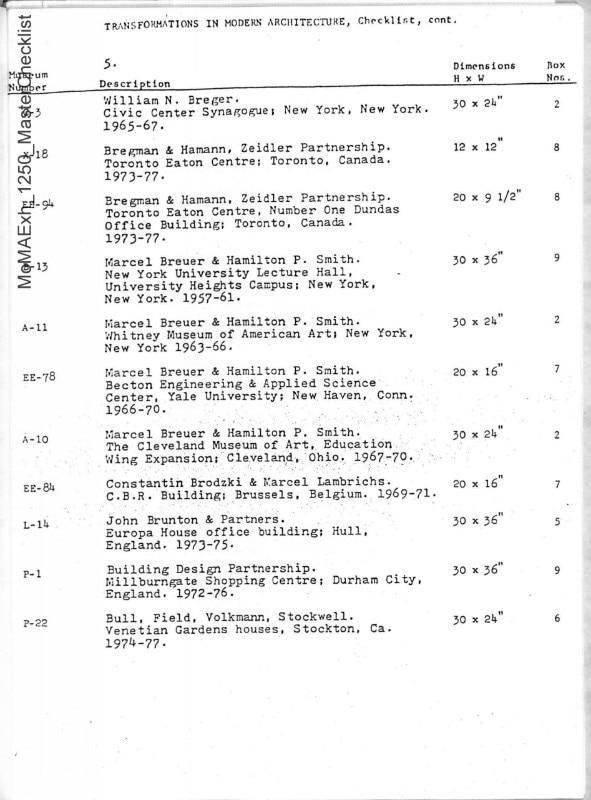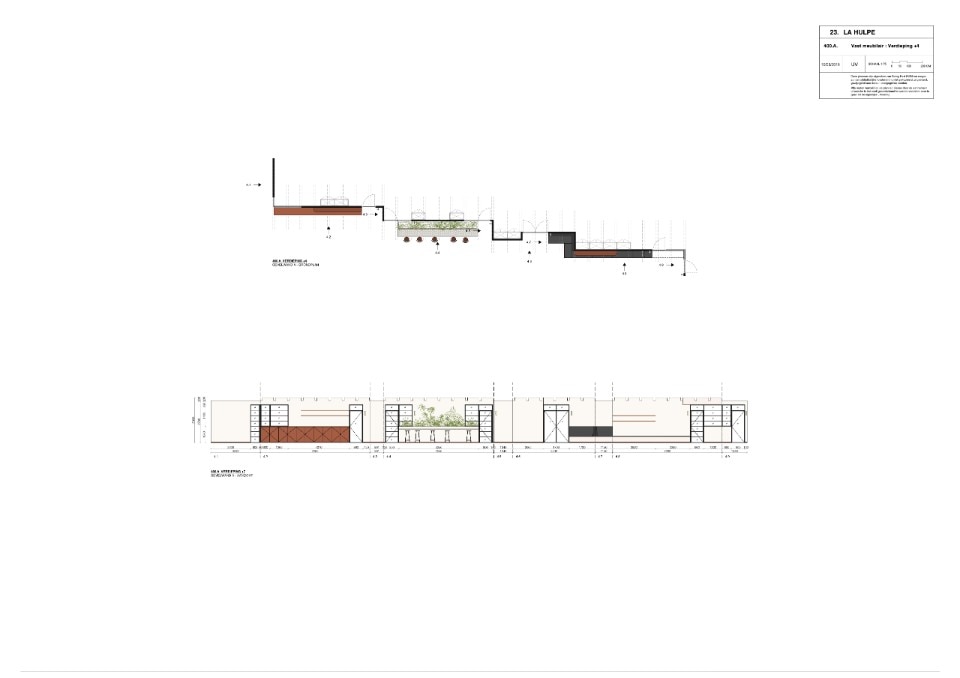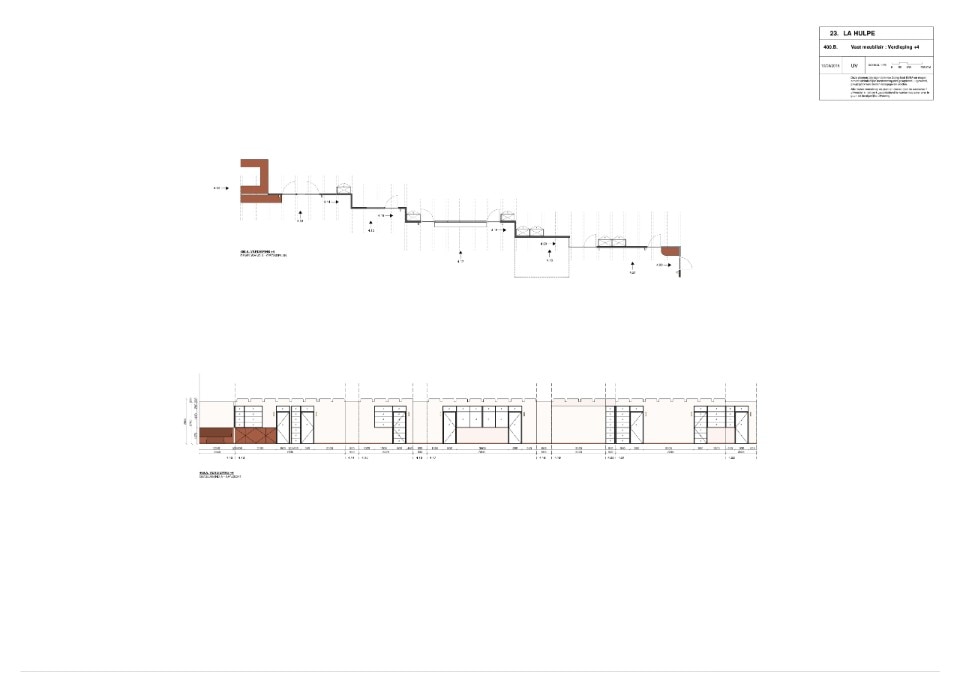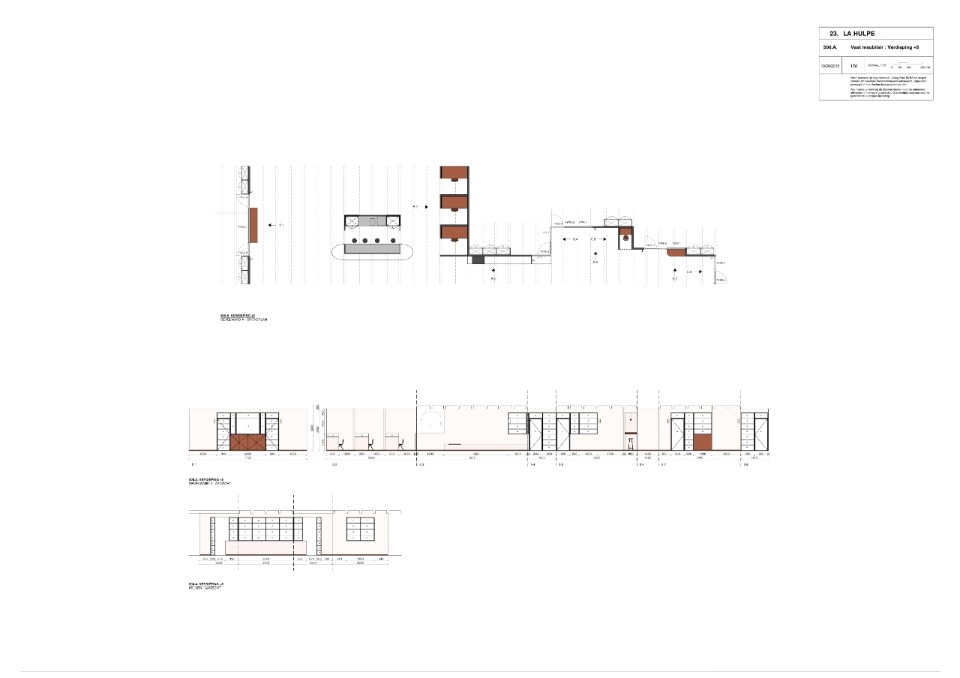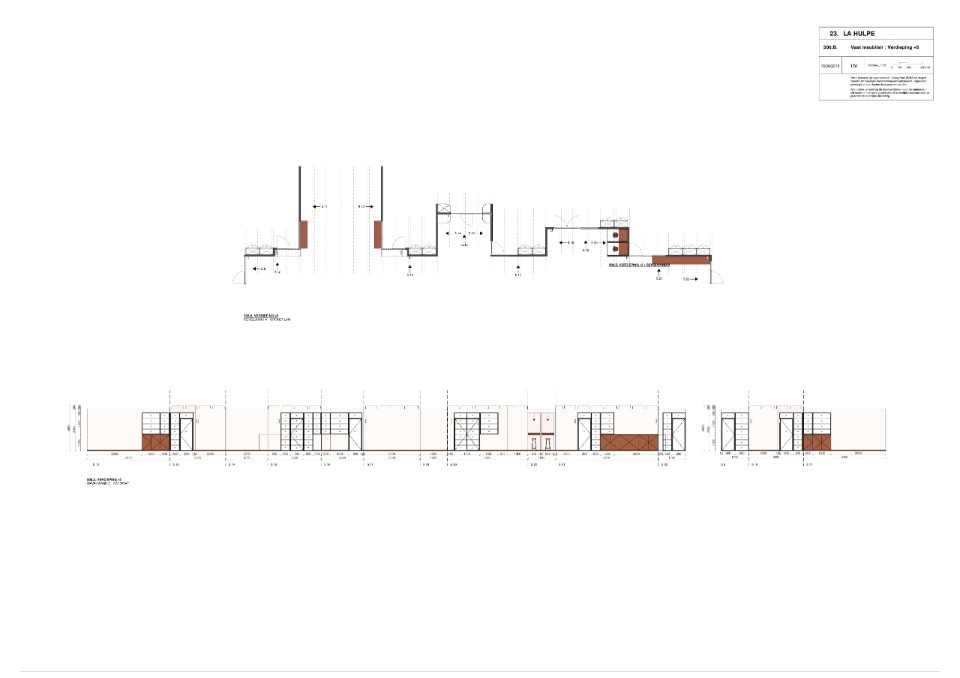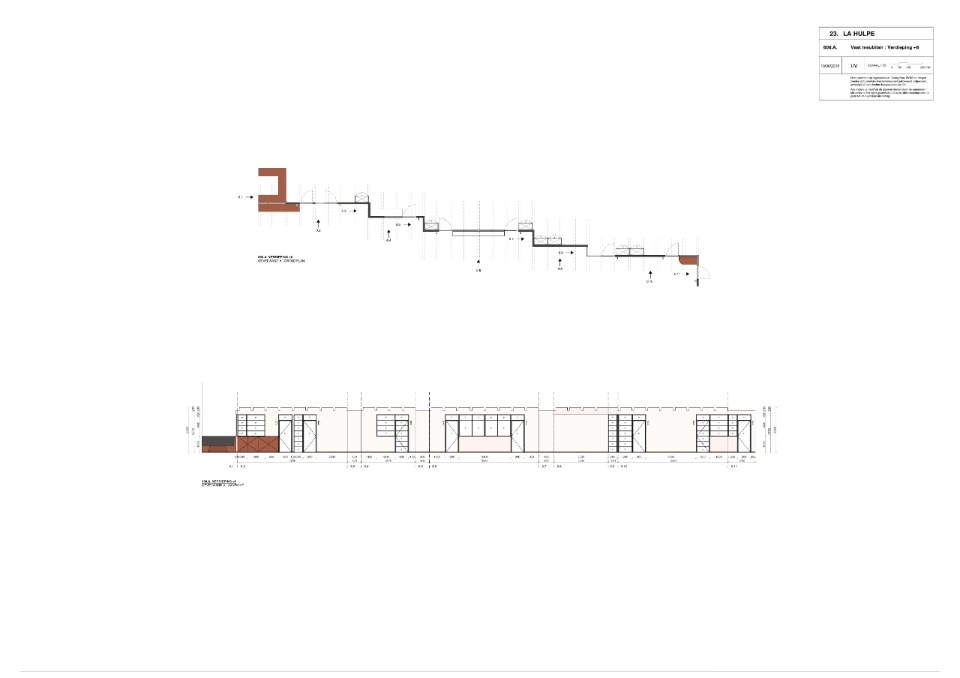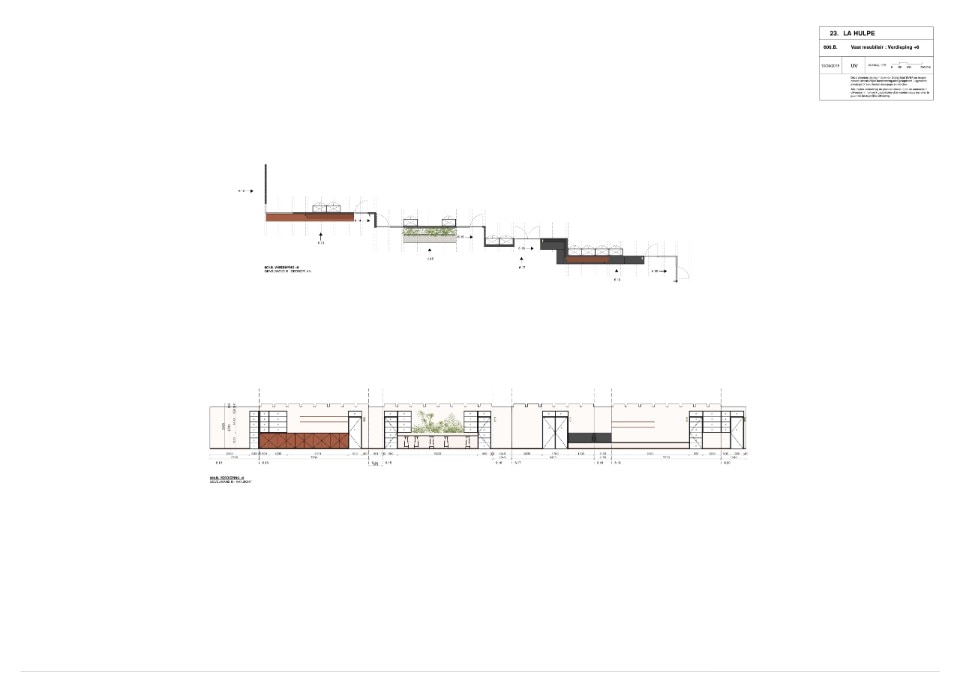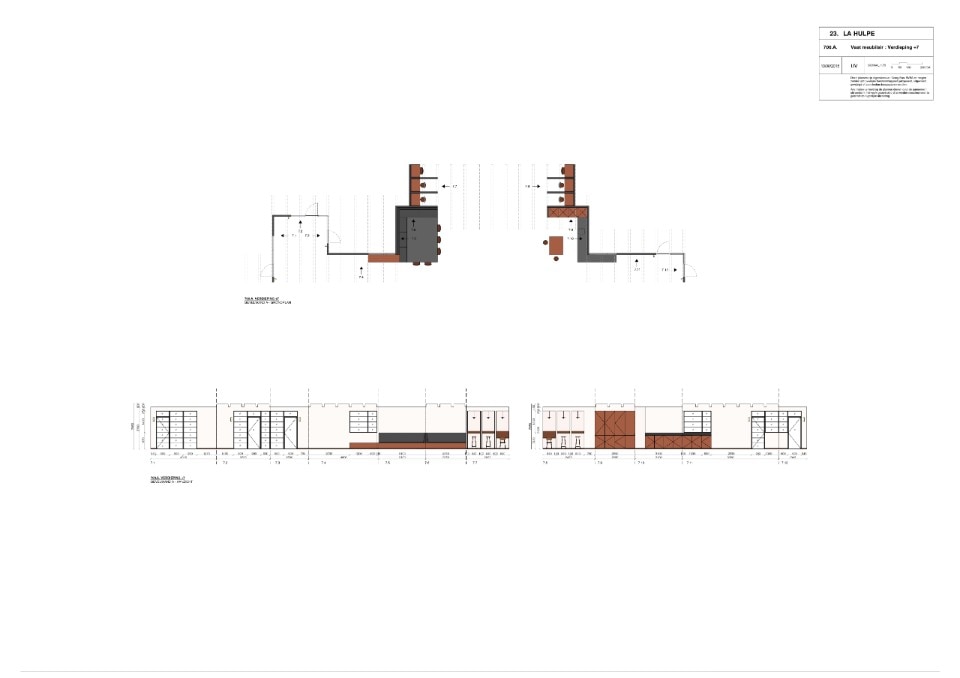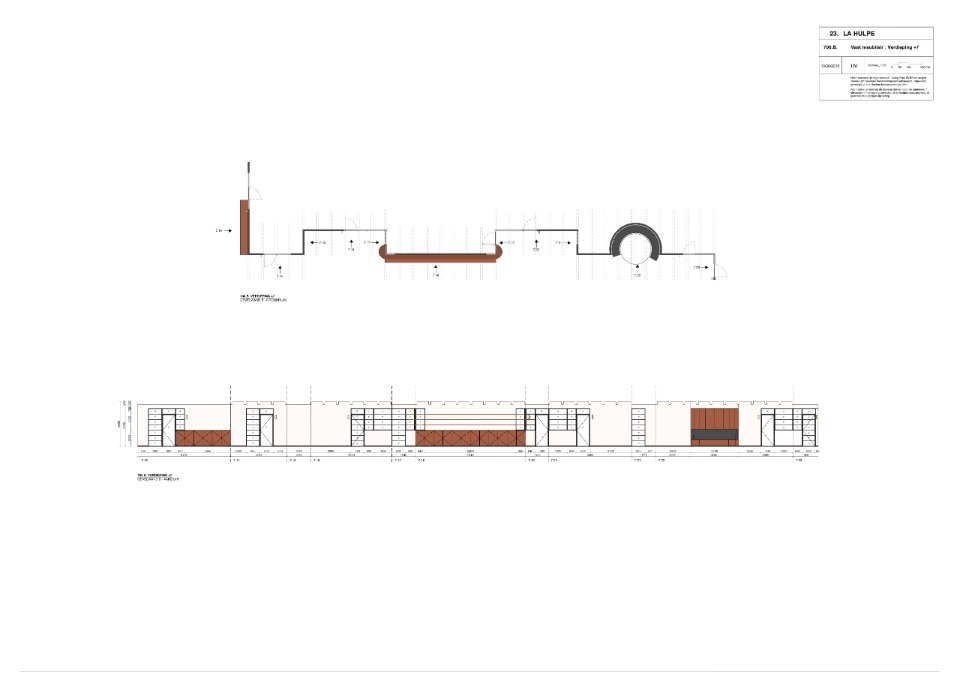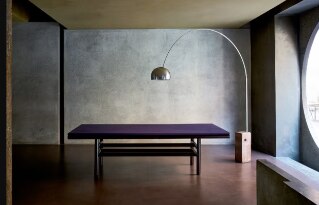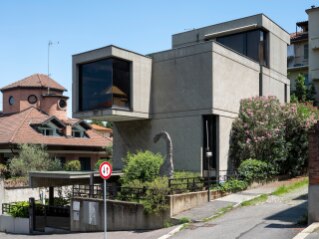In recent years, the rapid technological developments - with the transition from desktop computers to laptops and then smartphones - and the removal of linguistic and monetary barriers - thanks to the spread of English as the only global language and the access to digital tools that simplify economic transactions - have allowed the birth and proliferation of a large independent and nomadic working mass, able and happy to collaborate effectively from remote.
To meet the needs and desires of these new teleworkers, a number of start-ups that make the principles of coworking and coliving their credo and that put the psychophysical wellbeing of their "members" at the core of their marketing strategy have flourished. Thus, following the example set by enlightened Californian tech companies, shared workspaces populated by colourful, smart furnishings and lush greenery that defy the greyness of traditional offices and meeting rooms are thriving.
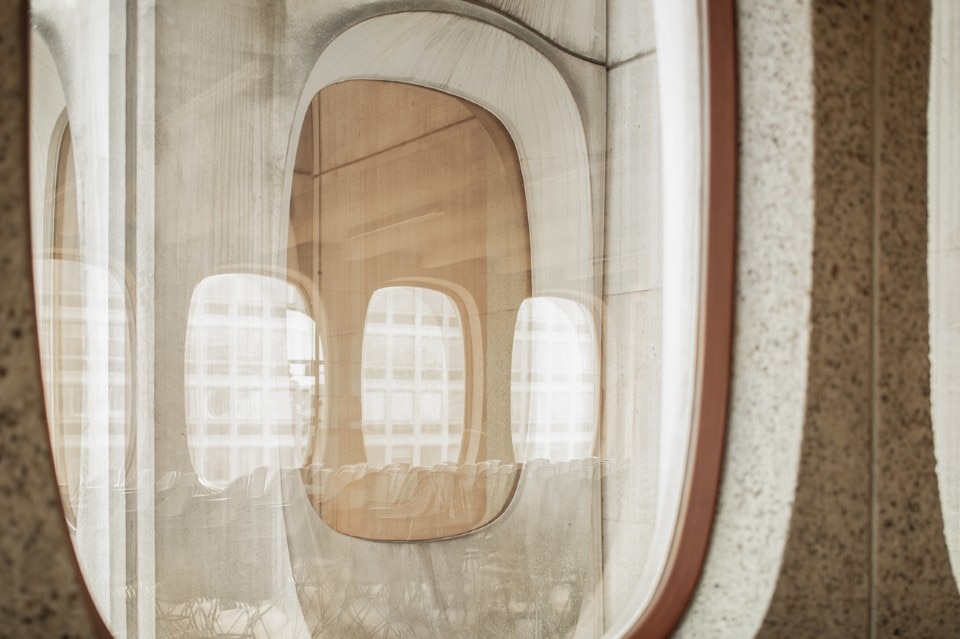
Parallel to the increase of the demand, however, the offer is also expanding, with the result that the market of co-working spaces in major international cities is rapidly becoming saturated. This dynamic is particularly evident in Brussels; the heart of the eurozone and a bridge between South and Northern Europe and Great Britain, the Belgian capital has always been a city of transition for professionals and creatives of different backgrounds. It should, therefore, come as no surprise that in the last five years the number of spaces dedicated to freelance workers in the city has exceeded the 30 units. Differentiating oneself from the competition and offering a more engaging experience becomes, therefore, an obligation for every new competitor.
For the opening of their first coworking space in the capital, Stijn Geeraets and Maarten Van Gool - the two founders of Fosbury & Sons, the Antwerp-based start-up - have decided to play the card of emotion and seem to have found the right recipe. As a container for their new entrepreneurial adventure, they have chosen an imposing historic building of great charm, left unoccupied for several years, signed by one of the pioneers in the use of cement in office buildings in Belgium, the Polish-born architect Constantin Brodzki.
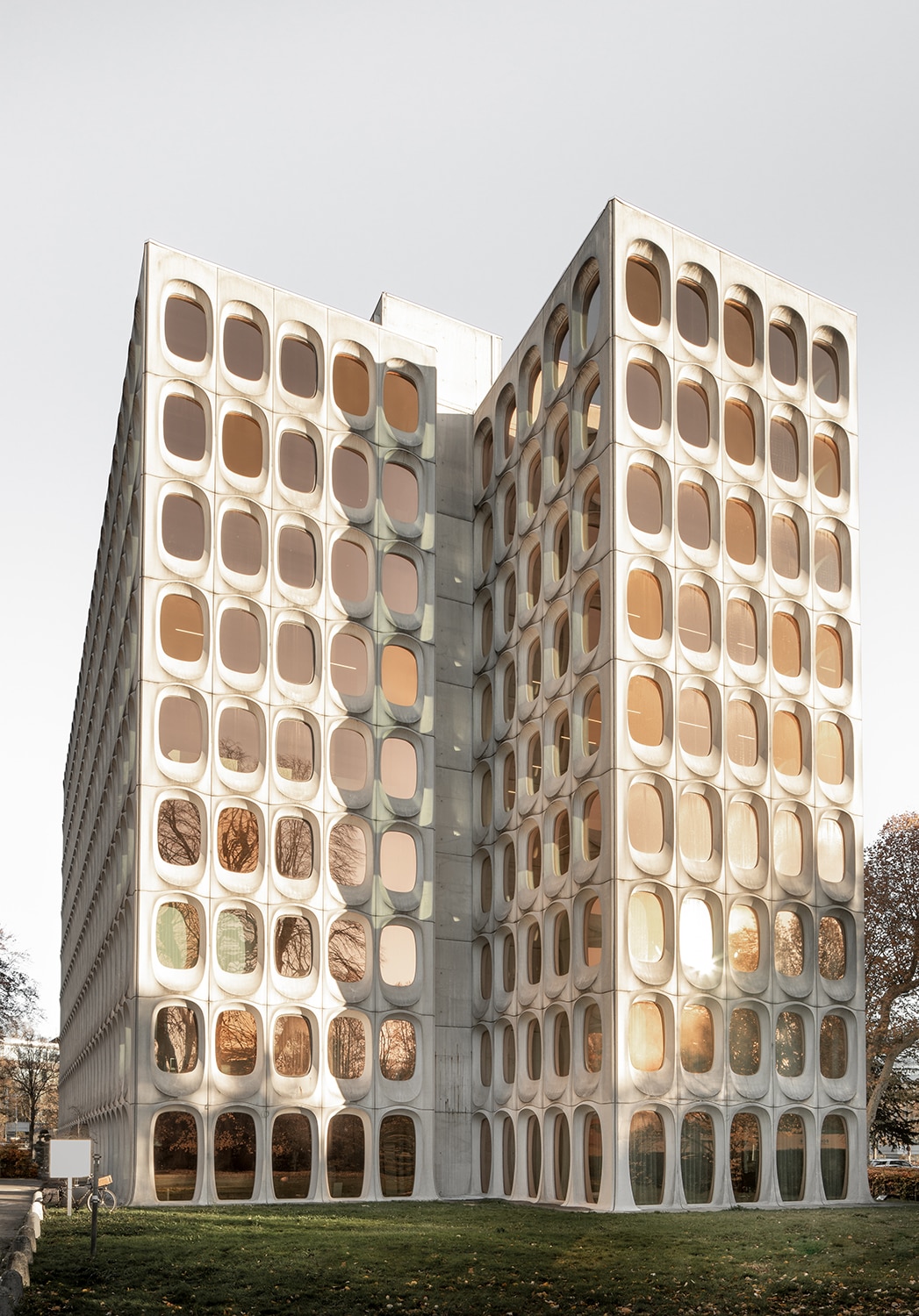
Accompanying Geeraets and Van Gool in the creation of a project of significant aesthetic and emotional impact were Michiel Mertens and Anaïs Torfs, of the Belgian architecture firm GoingEast, with whom Fosbury & Sons had already collaborated for their space in Antwerp. Contrary to the first project, however, "which was a sort of white box, in which we could intervene freely", in Brussels, Mertens and Torfs had to "deal with a protected historical building marked by its strong personality, but above all with a suspicious Brodzki who, despite the age (he turned 94 in October 2018, Ed.), was very protective of his building," underline the couple. Furthermore, to augment the tension around the work of the duo, during the works a petition, signed by many concerned citizens, was published on the internet.
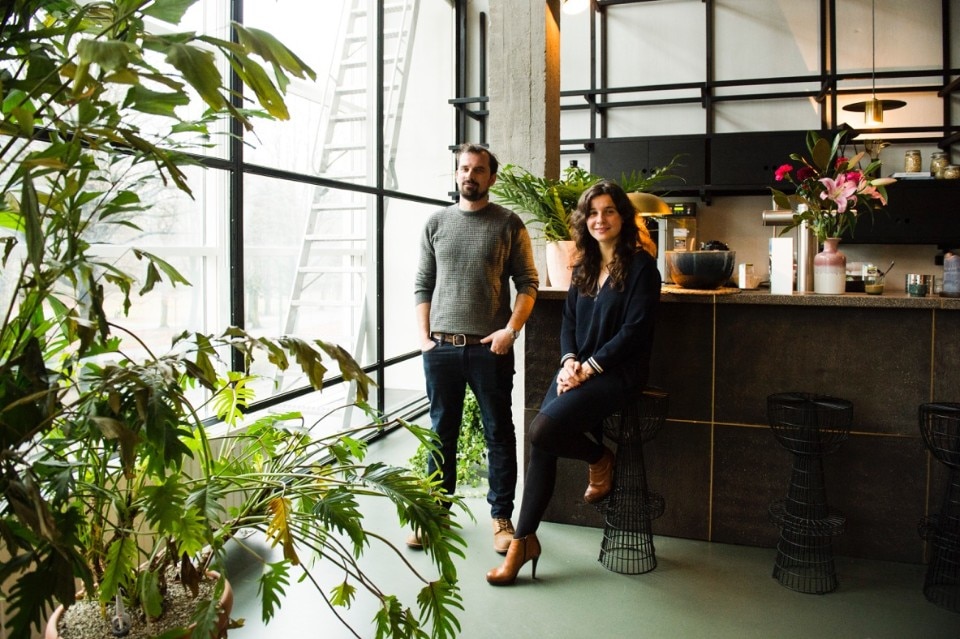
Located on the edge of the Sonian Forest in the south of Brussels, the building was designed by the Belgian-Polish architect in the late 1960s for CBR - a company specialising in the production of prefabricated concrete elements - and it is made up of 756 bushhammered concrete modules. As Brodzki underlined in a 2012 interview, the whole project aimed at expressing the potential and "the freedom of concrete". Furnished with pieces by important Belgian designers of the time - such as Florence Knoll and Jules Wabbes -, the building was designed by Brodzki in every detail, both aesthetical and technological. Beyond the large insulating oval windows that distinguish the façades, the architect also designed all the interior spaces, including mahogany fittings and modern equipment for soundproofing and air conditioning. "Elements that have remained functional and impeccable to this day", as stated by the duo of GoingEast, and that already in the '70s had not gone unnoticed. As confirmed the exhibition "Transformations in Modern Architecture", held at the MoMA (New York, 1979), in which the CBR building was presented as a case study nine years after its completion in 1970.
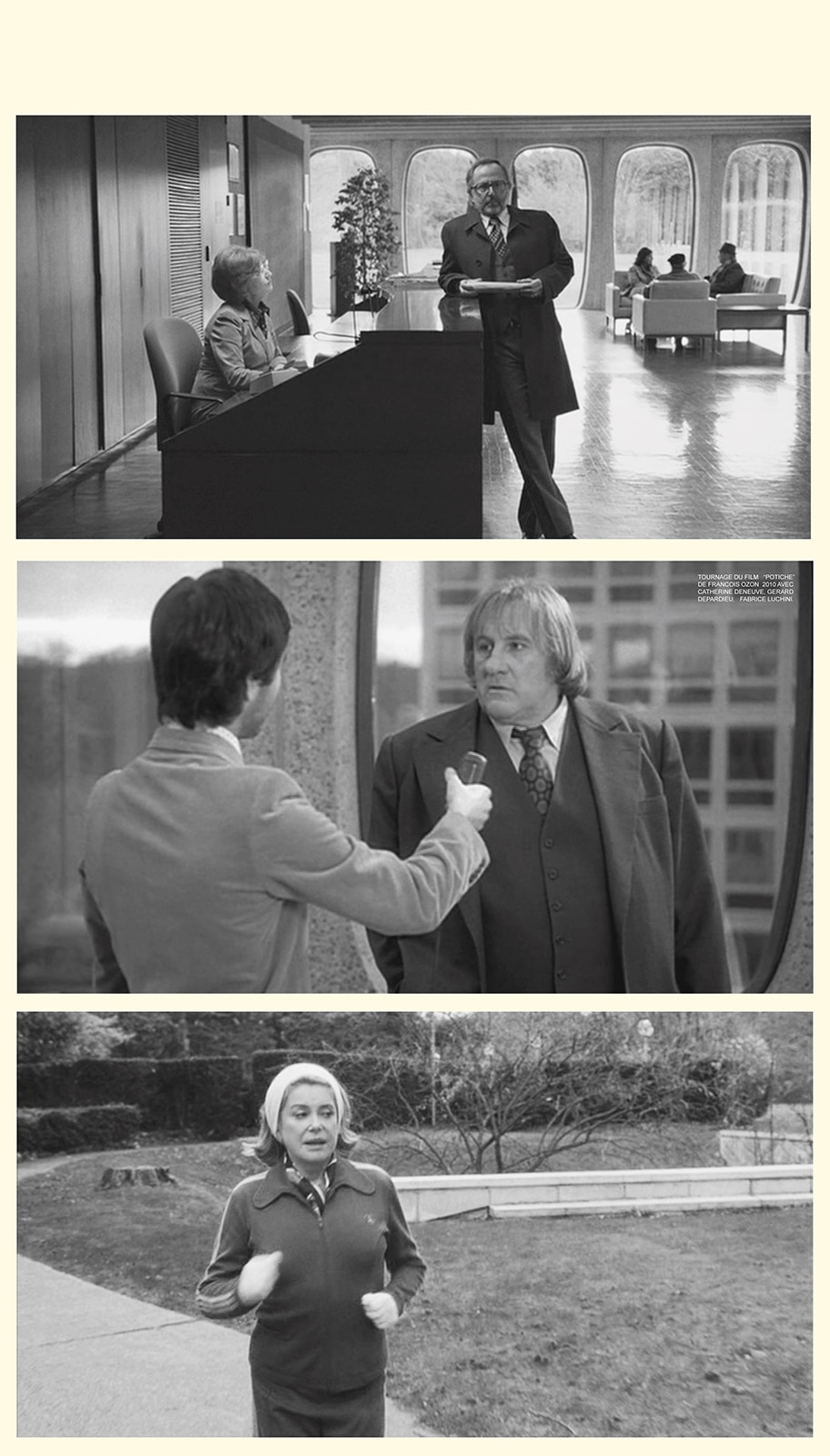
For the renovation project of the overall 7.000 square meters - distributed on 7 of the nine floors of the building - GoingEast wanted to "integrate the existing architectural line and create a story within the story, with an almost invisible intervention". The duo was given carte blanche, with the only clause to provide each floor with areas that would satisfy different and complementary functions: from silent rooms for individual work to those for meetings, from areas for relaxation to those where to have meals, to those dedicated to recreational activities. The aim was to create a large multifunctional space characterised by an atmosphere that could be halfway between an elegant hotel, a modern office and a cosy home.
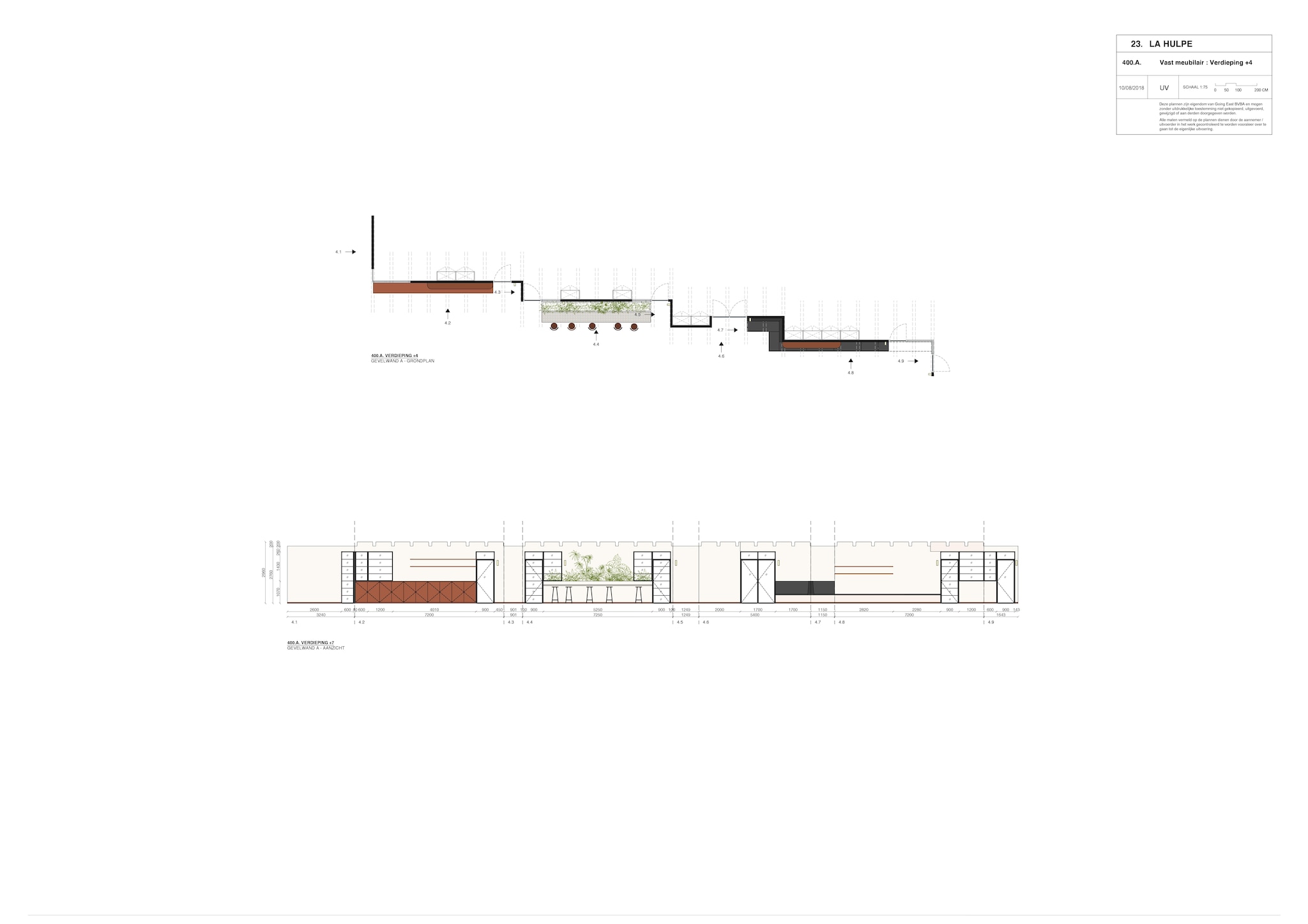
To achieve their goal, GoingEast mixed modernist and ethnic pieces, collected during their many trips between India and Morocco. The result consists of a series of welcoming and contemporary spaces that marry the original design of the building. "We wanted to collaborate with the existing architecture", emphasises Mertens, "playing with contrasts and raw materials". And so, while Brodzki had chosen dark mahogany for the cabinets and the fixtures, the Belgian studio opted for a lighter palette, both for the wood and the textiles (upholstery, curtains and carpets). Moreover, from the floral arrangements - personally crafted by Anaïs Torfs -, to the vases designed by LRNCE - a design studio based between Marrakech and Brussels that mixes Moroccan textures and colors with a contemporary aesthetic -, to the tailor-made desks produced by GoingEast, each element was carefully selected or designed by the studio to transmit "the Fosbury & Sons identity", which wants to free the workers of the future from the frustrating company life and bring a breath of fresh air into the world of co-working.
In short, if on the one hand it presents itself as the new place-to-be of cool European teleworkers, on the other hand the project also seems to underline the need for the fluid and fast world of co-working to equip itself with the reassuring presence of an architectural landmark from the '70s and an interior design project thought up to the smallest details - both architecturally and in terms of communication - to be compelling, effective and memorable. Because, let’s face it, to make yourself recognisable and desirable on the crowded map of Brussels you have to use all the available weapons.
- Architect:
- GoingEast
- Tipology:
- Co-working space
- Location:
- Brussels, Belgium
- Client:
- Fosbury & Sons
- Total area:
- 7.000 mq
- Completion:
- 2018

Tomorrow's energy comes from today's ideas
Enel extends the date to join the international “WinDesign” contest to August 30, 2025. A unique opportunity to imagine the new design of wind turbines.


