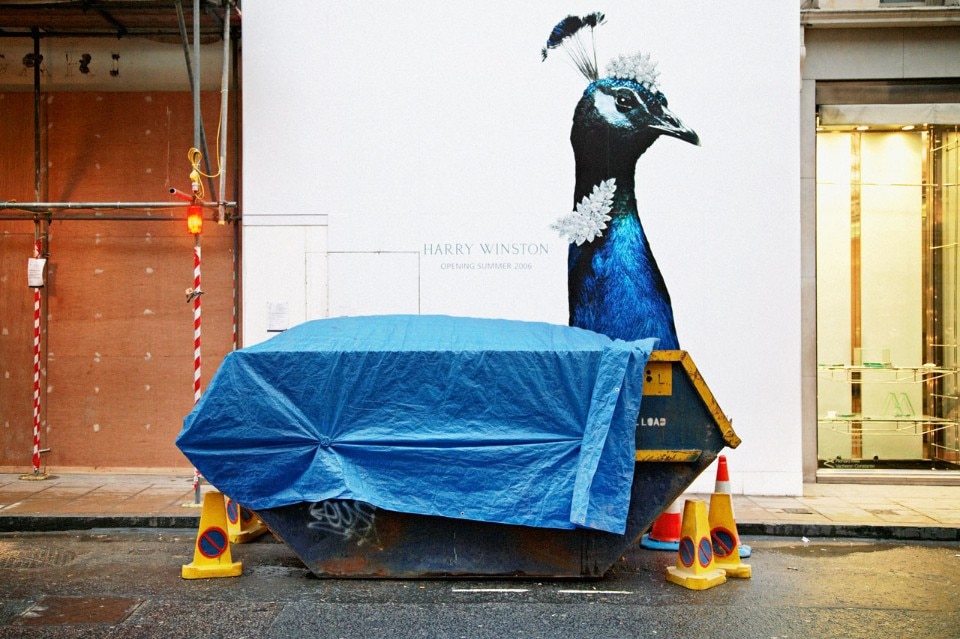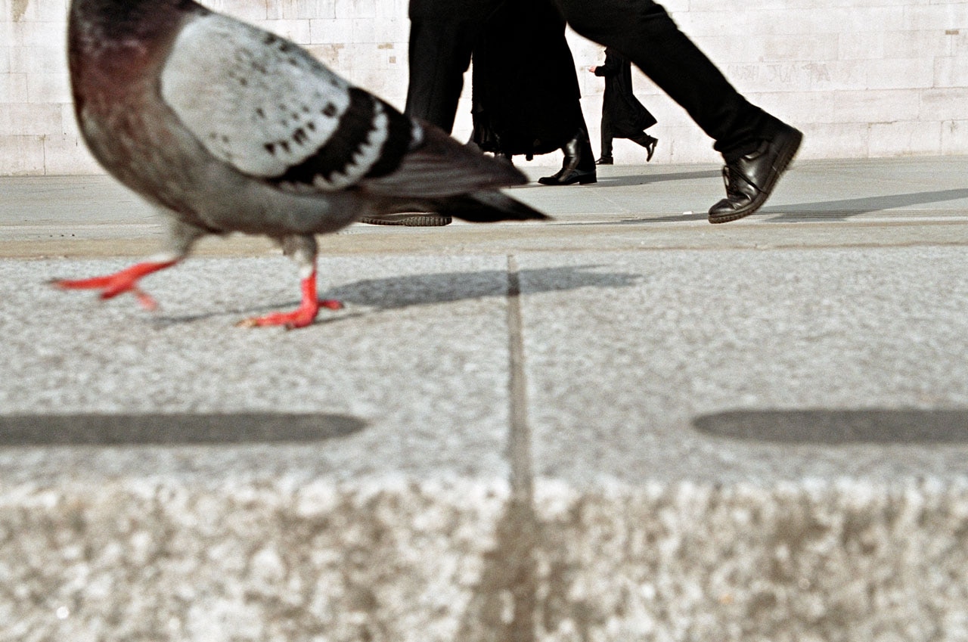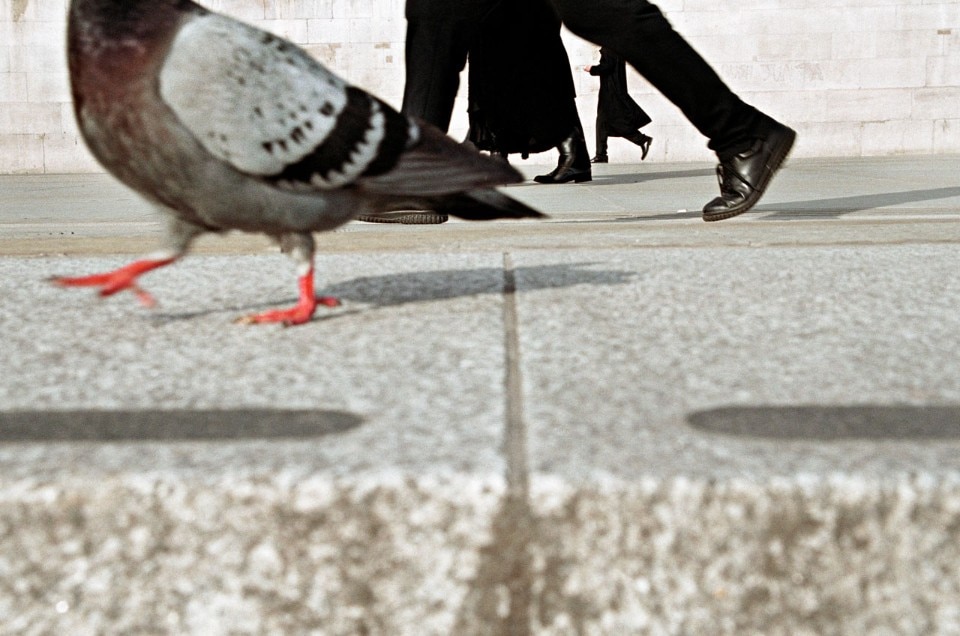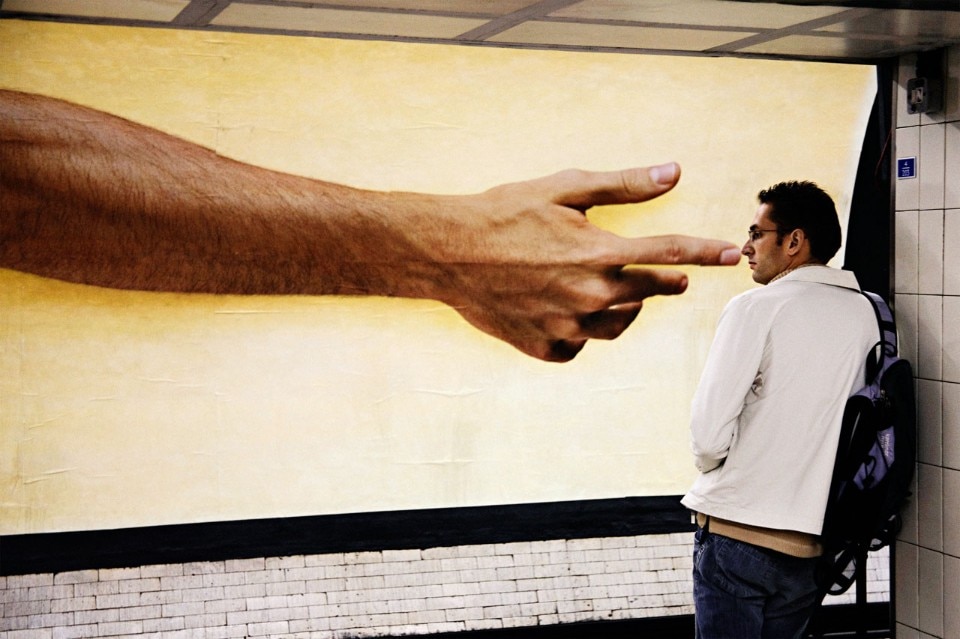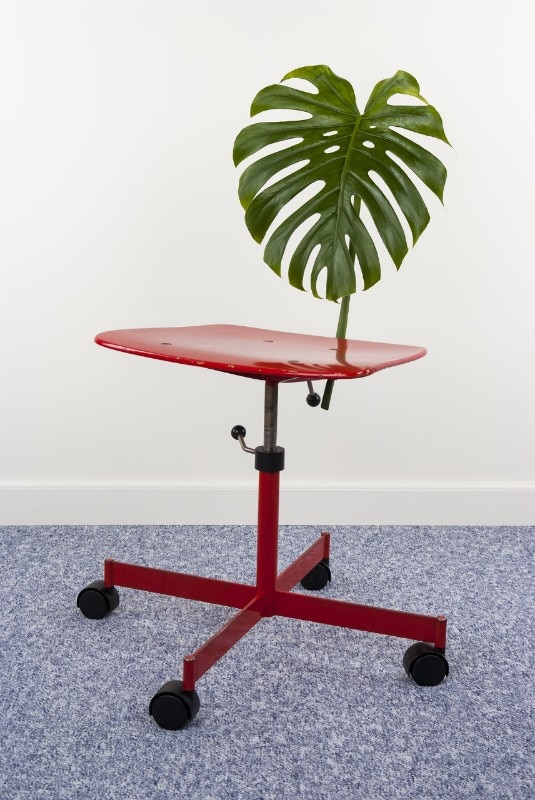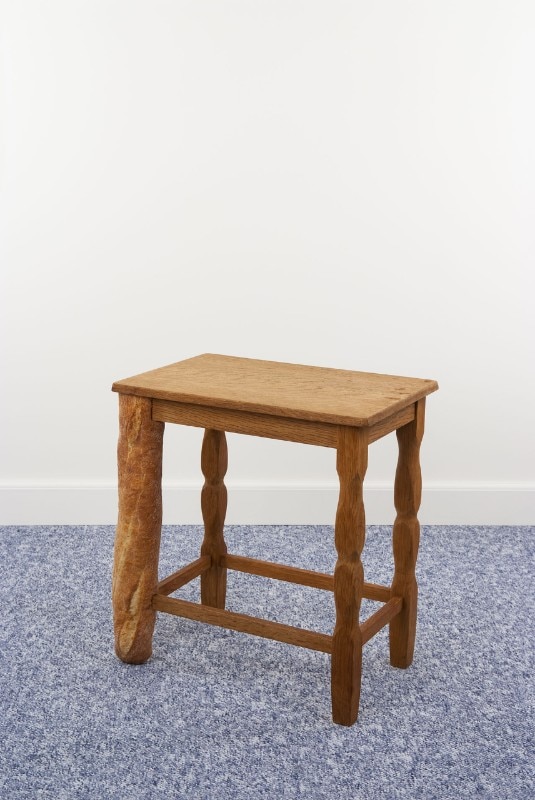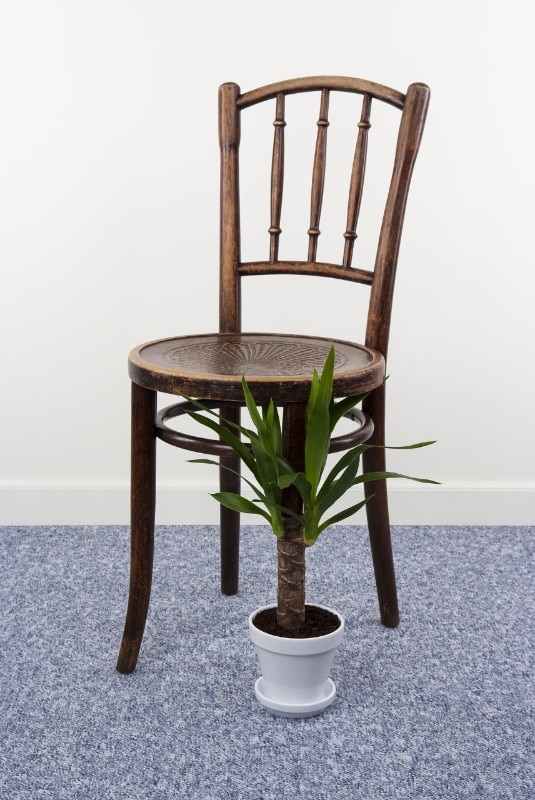In 1923, the father of modern architecture, Le Corbusier, was commissioned by a French industrialist to design some homes for workers in his factory near Bordeaux. Le Corbusier duly delivered brightly-hued concrete blocks of pure modernism. The humble factory workers had their own vision: they added rustic shutters, pitched roofs, and picket-fenced gardens decorated with garden gnomes.
Companies no longer hire star architects to design housing for an industrial workforce. The architects are instead put to work producing the most magazine-shoot worthy office spaces, from Thomas Heatherwick (Google) to Norman Foster (Apple). A pioneer was the uber-cool advertising agency Chiat-Day, which in 1993 hired the playful Italian architect Gaetano Pesce to create a New York space for them (hot-lips mural, luminous floor, spring-loaded chairs). Their Los Angeles office was designed by Frank Gehry, whom Chiat-Day’s boss, Jay Chiat, had spotted before Gehry became the most famous architect on the planet.
Jay Chiat believed that design was for the professionals. Give workers control over their own space and they would simply clutter up Frank Gehry’s vision, so Jay Chiat decreed that his employees be given tiny lockers for “their dog pictures, or whatever”. The most famous corporate architect was not an architect at all: the late Steve Jobs, the boss of Apple, owned much of the film studio Pixar and stamped his taste all over Pixar’s headquarters. Jobs pored over the finest details, choosing an Arkansas steel mill that produced steels of the perfect hue. Jobs believed that a building could shape the way people interacted with each other and decided that Pixar would have just a single pair of washrooms, off the main lobby. There was only one place for the entire company to go and urinate so serendipitous new connections would be made. But what if all these efforts are basically repeating Le Corbusier’s error? What if the ideal office isn’t the coolest or the most aesthetically visionary? What if the ideal office is the one, dog pictures, gnomes and all, that workers make their own? In 2010, two psychologists conducted an experiment to test that idea.
The most famous corporate architect was not an architect at all: the late Steve Jobs, the boss of Apple, owned much of the film studio Pixar and stamped his taste all over Pixar’s headquarters.
Alex Haslam and Craig Knight set up simple office spaces where they asked experimental subjects to spend an hour doing administrative tasks. Haslam and Knight wanted to understand what sort of office space made people productive and happy, and they tested four different layouts. Two of the layouts were familiar. One was stripped down – bare desk, swivel chair, pencil, paper, nothing else. “You couldn’t relax in it,” said one participant. The other layout was softened with pot plants and tasteful close-up photographs of flowers. Workers got more and better work done there and enjoyed themselves more. In the 3rd and 4th layouts, workers were given control to decorate the space with plants and pictures before they started work. But in the 4th , the experimenter came in after the subject had finished setting everything out and then rearranged it all, disempowering the office worker. When workers were empowered to design their own space, they had fun and worked hard and accurately, producing 30 per cent more work than in the minimalist office and 15 per cent more than in the decorated office.
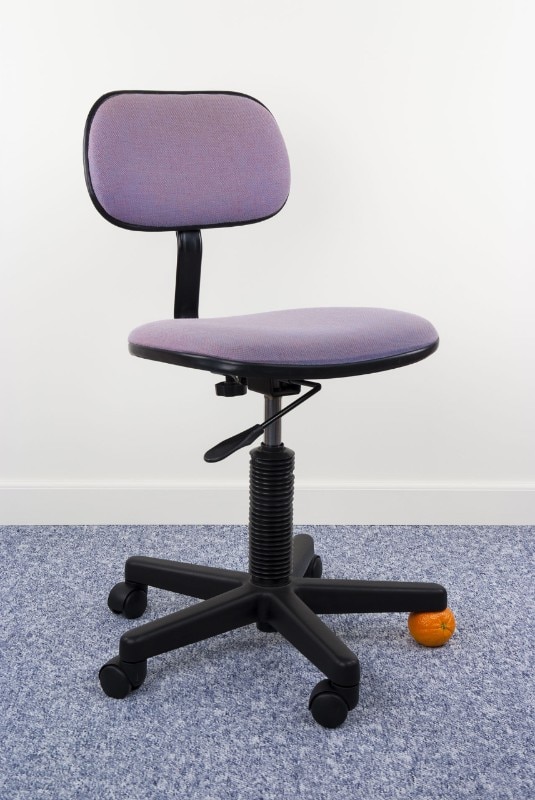
When workers were deliberately disempowered, their work suffered and of course they hated it. “I wanted to hit you,” one participant later admitted to an experimenter. It is control that matters, not aesthetics. Just ask veterans of MIT Many will identify as their favourite space a building that was designed in an afternoon and built to last just a couple of years. “Building 20” was 20,000 square metres of plywood, cinderblock and asbestos, a squat, dusty firetrap originally designed to accommodate the wartime radar research effort, but which eked out an existence as MIT’s junk-filled attic until 1998. Building 20 was a fertile mess. The successes started with the wartime RadLab, which produced nine Nobel prizes, and the radar systems that won the WWII but the outpouring continued for more than half a century. The first commercial atomic clock; one of the earliest particle accelerators; Harold Edgerton’s iconic high-speed photographs of a bullet passing through an apple; computer hacking and the first arcade video game, Spacewar; the pioneering technology companies DEC, BBN and Bose. Cognitive science was revolutionised in Building 20 by the researcher Jerry Lettvin, while Noam Chomsky did the same for linguistics.
When workers were deliberately disempowered, their work suffered and of course they hated it.
All this happened in the cheapest, nastiest space that MIT could offer. The water and cabling was exposed, running across the ceilings in brackets – easy to maintain or adjust. Researchers thought nothing of tapping into them their experimental needs – or for that matter for knocking down a wall. When the atomic clock was being developed, the team removed two floors to accommodate it. This was the result not of design but of neglect. In the words of Stewart Brand, author of How Buildings Learn, “nobody cares what you do in there.” The people who control and design offices need to learn to let go. Strangely enough, it was Steve Jobs himself – notorious as a dictatorial arbiter of good taste – who came to appreciate this at Pixar.

When he unveiled his plan for the single pair of serendipity-inducing
mega-bathrooms, he faced a rebellion from pregnant women at Pixar who
didn’t want to have to make the long walk ten times a day. At first
annoyed, Jobs then relented: he backed down and agreed to install extra
bathrooms. He let go of the space and gave control to the workers. “The
animators who work here are free to – no, encouraged to – decorate their
work spaces in whatever style they wish,” explains Pixar’s boss Ed
Catmull in his book Creativity, Inc. “They spend their days inside pink
dollhouses whose ceilings are hung with miniature chandeliers, tiki huts
made of real bamboo, and castles whose meticulously painted,
fifteen-foot-high Styrofoam turrets appear to be carved from stone.” I
suspect that there may be a garden gnome in there, too.
Tim Harford is a Financial Times columnist. His new book, Messy, is published by EGEA.
Opening image: New Bond Street, photo Matt Stuart


