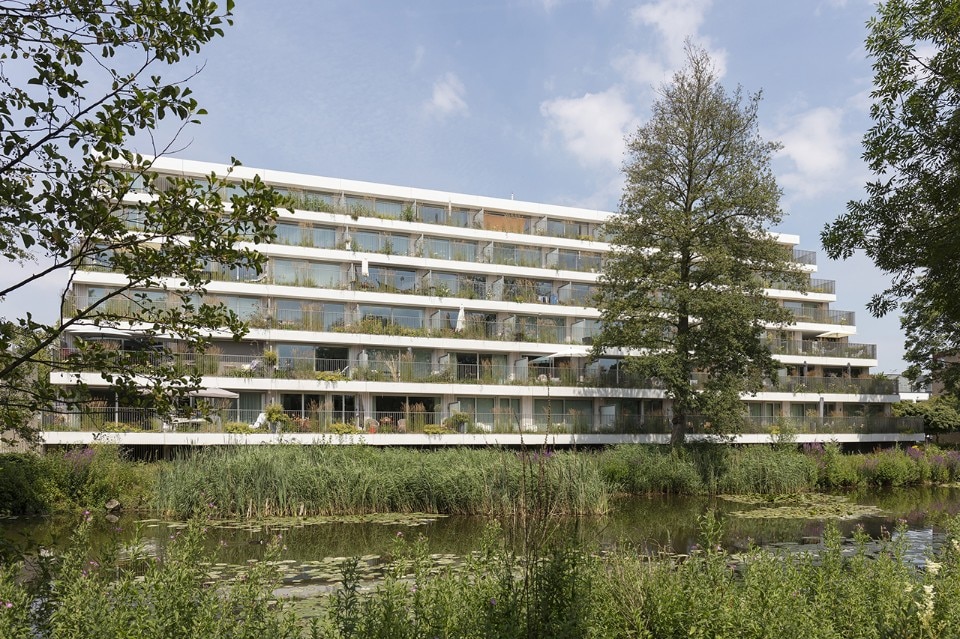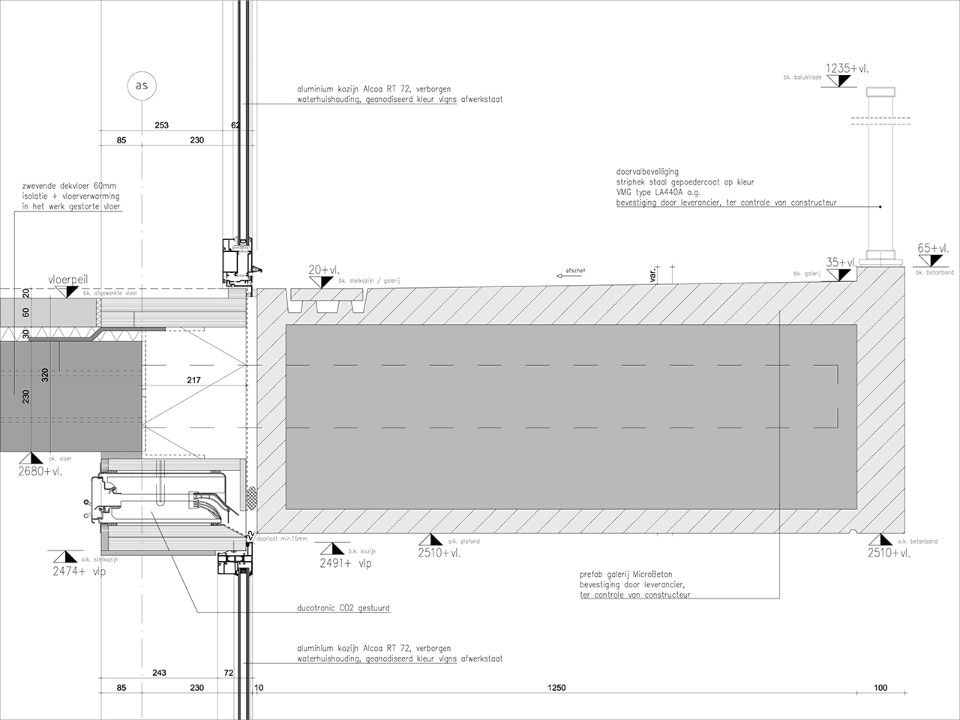The most characterizing feature of Klencke, the residential building designed by NL Architects in the Amsterdam Zuid neighborhood, is its stepped profile. The massive slab, including 50 units of as many as 14 different layouts, is a Janus-faced architecture. Thanks to the setback of its levels, it relates to the multifaceted context where it stands through various, specific strategies.
The north elevation, looking towards the booming Zuidas financial downtown, is a compact front cantilevering over the city. The elevated walkways, providing access to each flat, replicate the direction of the flows along the street on the ground level. A counterpart to this efficient façade, mainly intended as a distribution area, is the south elevation, a space for domestic hedonism.
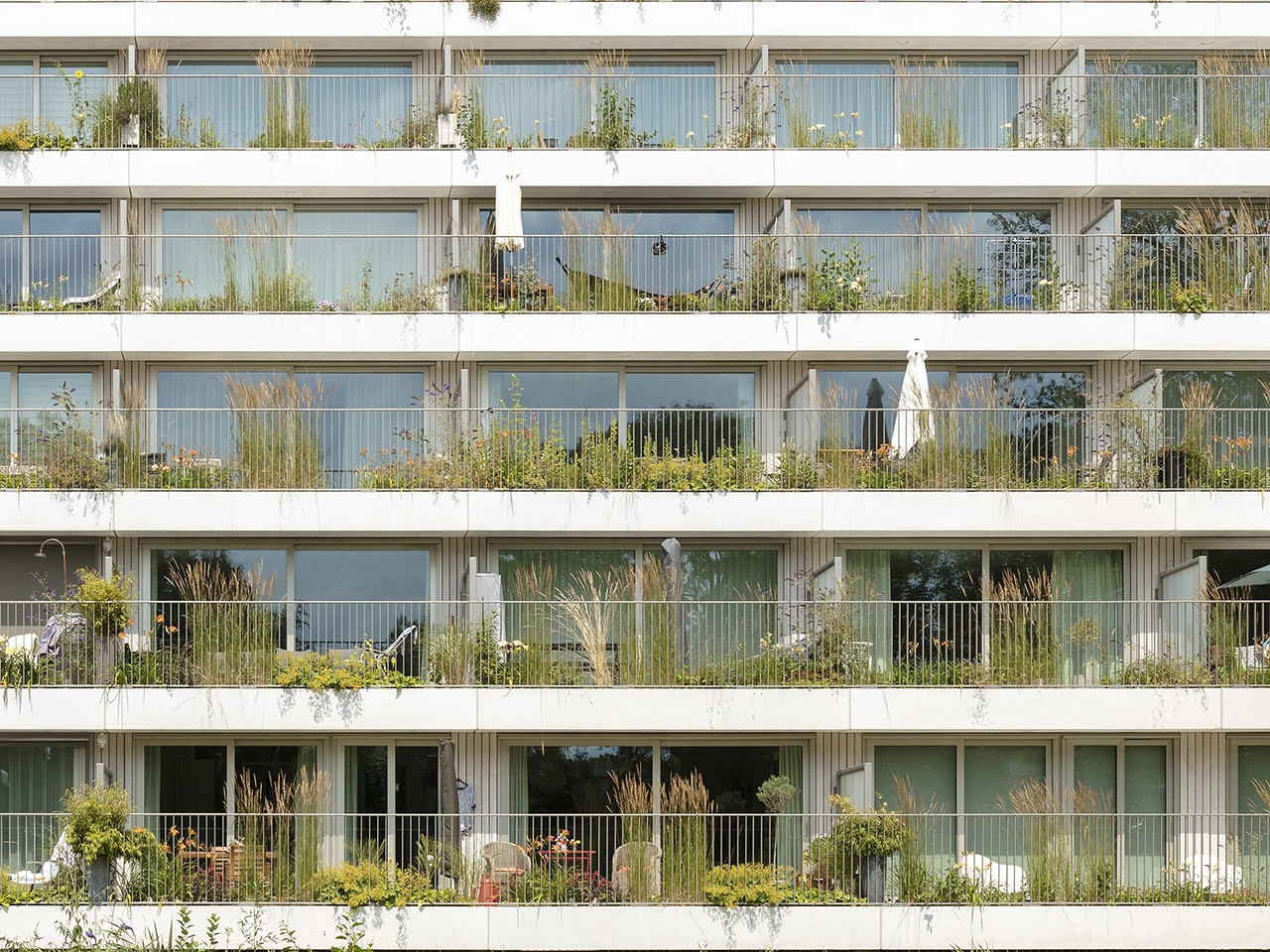
 View gallery
View gallery
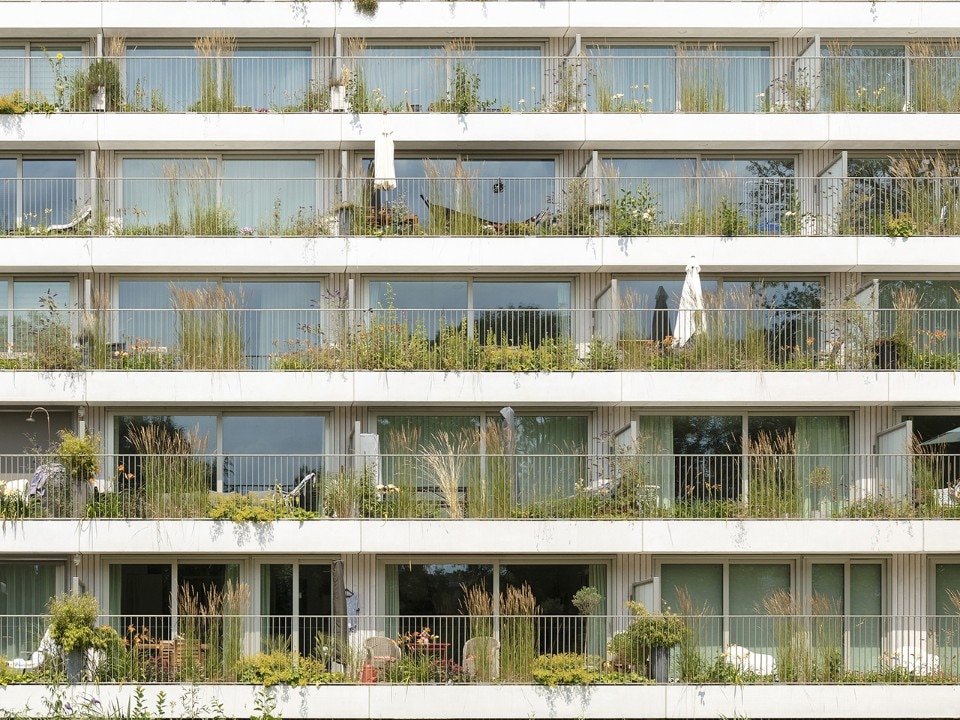
Amsterdam. A Janus-faced residential architecture by NL Architects
NL Architects, Klencke, Amsterdam, The Netherlands, 2017. Photo © Marcel van der Burg

Amsterdam. A Janus-faced residential architecture by NL Architects
NL Architects, Klencke, Amsterdam, The Netherlands, 2017. Photo © Marcel van der Burg
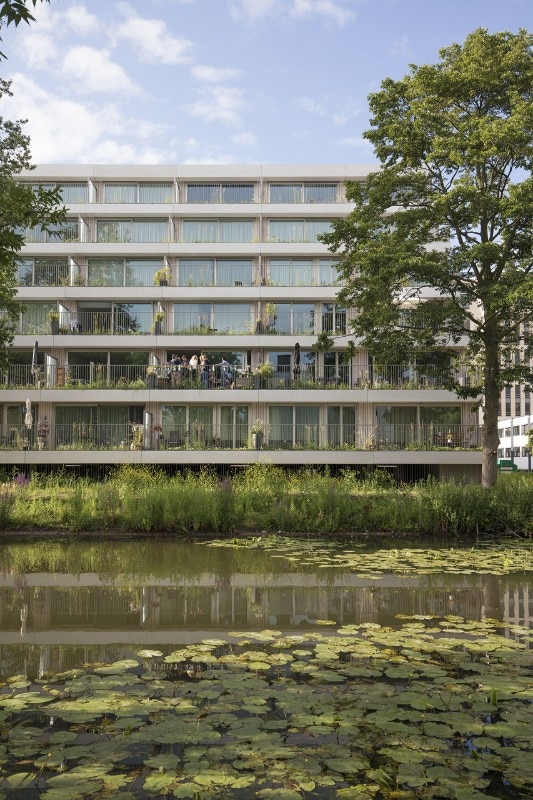
Amsterdam. A Janus-faced residential architecture by NL Architects
NL Architects, Klencke, Amsterdam, The Netherlands, 2017. Photo © Marcel van der Burg
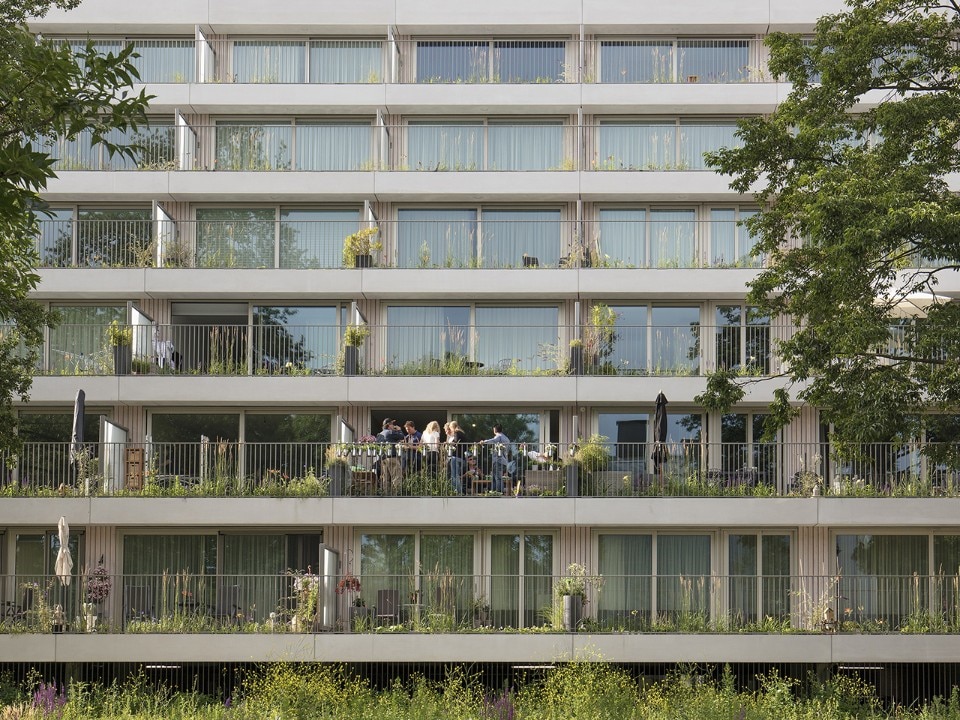
Amsterdam. A Janus-faced residential architecture by NL Architects
NL Architects, Klencke, Amsterdam, The Netherlands, 2017. Photo © Marcel van der Burg
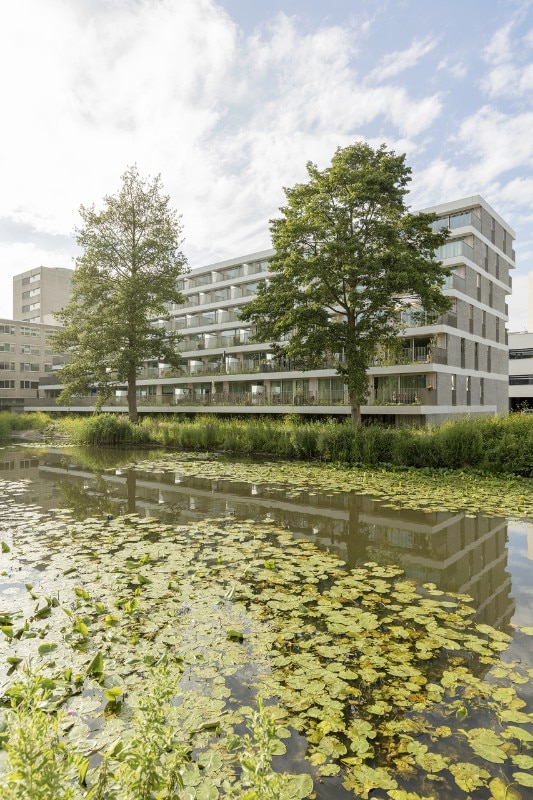
Amsterdam. A Janus-faced residential architecture by NL Architects
NL Architects, Klencke, Amsterdam, The Netherlands, 2017. Photo © Marcel van der Burg
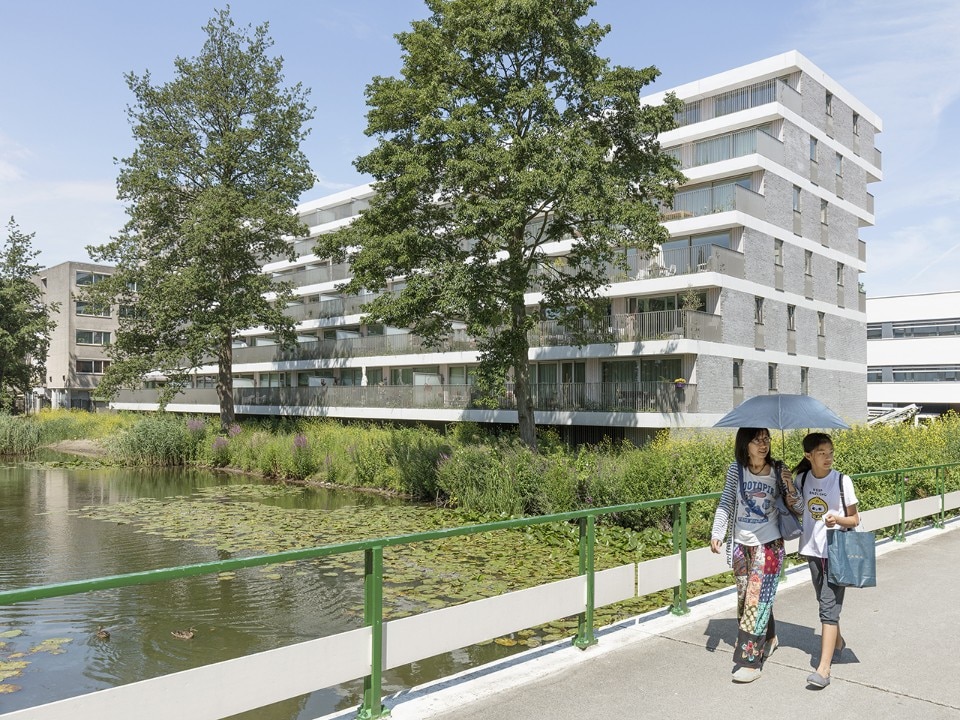
Amsterdam. A Janus-faced residential architecture by NL Architects
NL Architects, Klencke, Amsterdam, The Netherlands, 2017. Photo © Marcel van der Burg
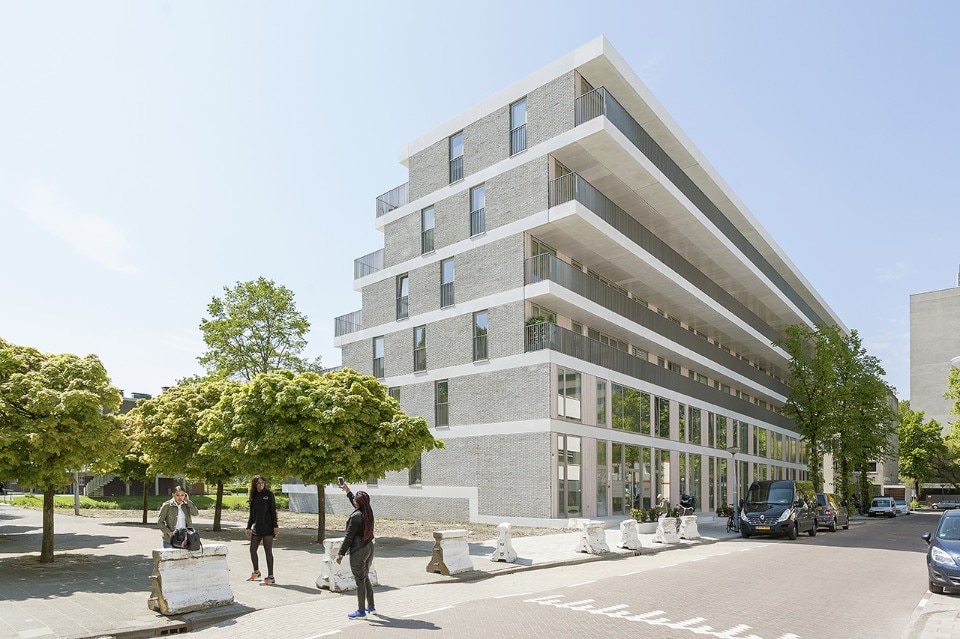
Amsterdam. A Janus-faced residential architecture by NL Architects
NL Architects, Klencke, Amsterdam, The Netherlands, 2017. Photo © Marcel van der Burg
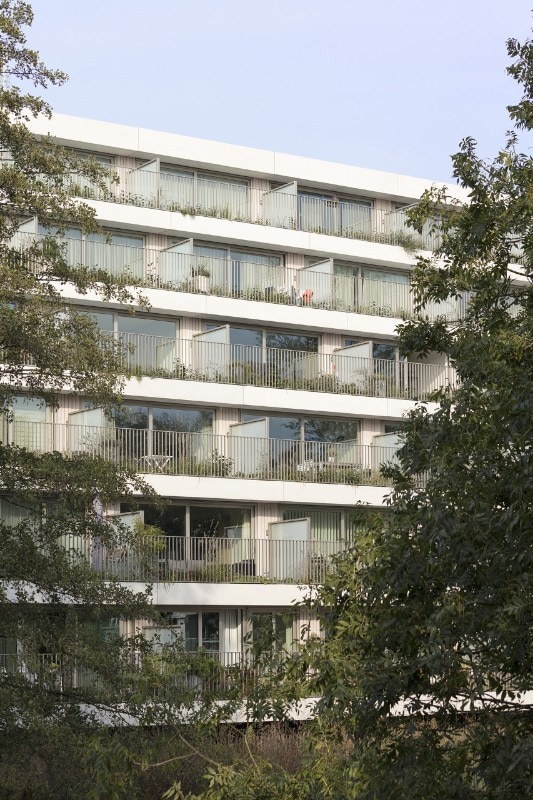
Amsterdam. A Janus-faced residential architecture by NL Architects
NL Architects, Klencke, Amsterdam, The Netherlands, 2017. Photo © Marcel van der Burg
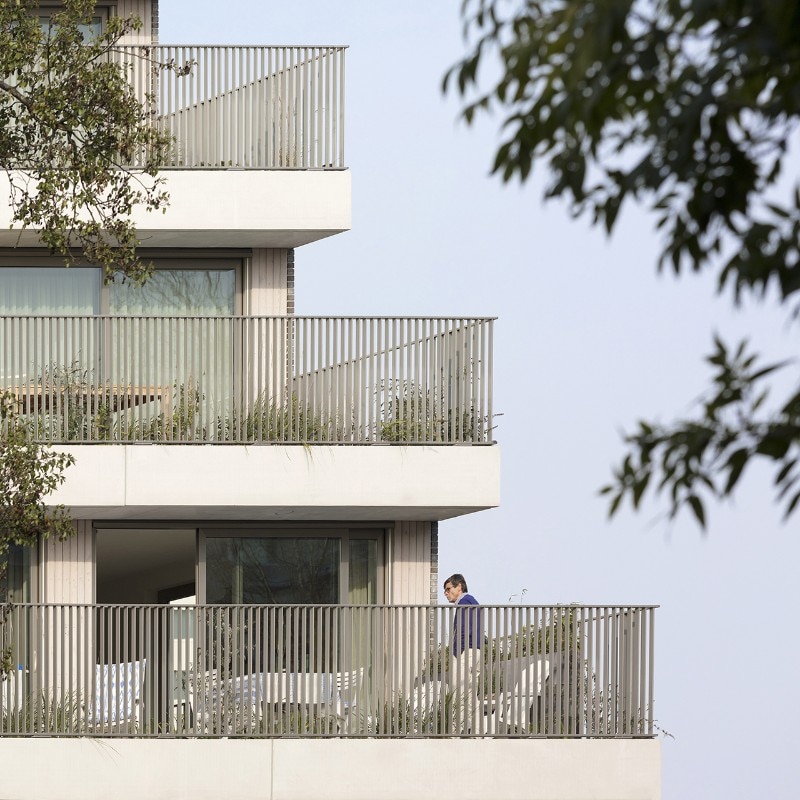
Amsterdam. A Janus-faced residential architecture by NL Architects
NL Architects, Klencke, Amsterdam, The Netherlands, 2017. Photo © Marcel van der Burg
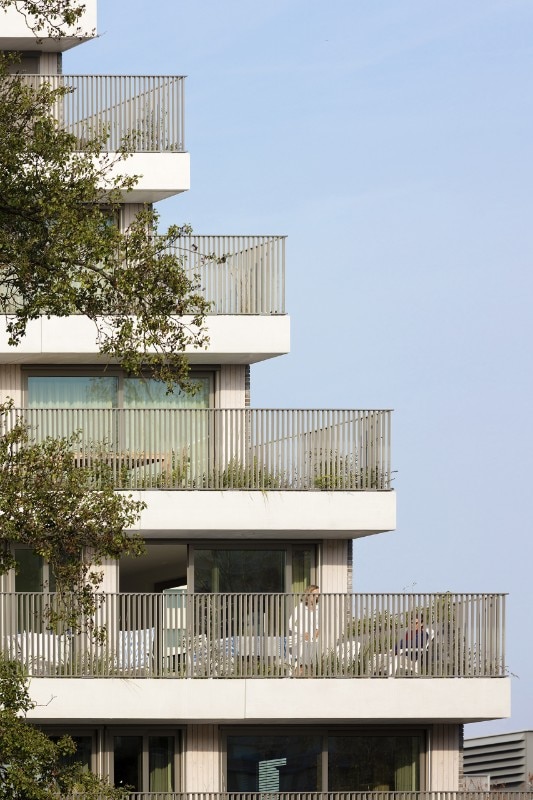
Amsterdam. A Janus-faced residential architecture by NL Architects
NL Architects, Klencke, Amsterdam, The Netherlands, 2017. Photo © Marcel van der Burg
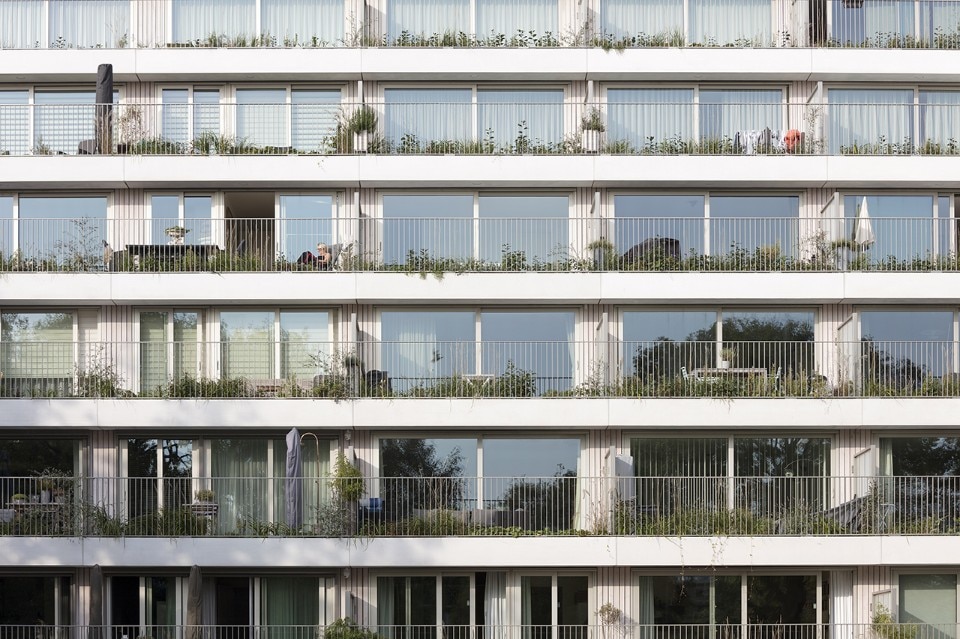
Amsterdam. A Janus-faced residential architecture by NL Architects
NL Architects, Klencke, Amsterdam, The Netherlands, 2017. Photo © Marcel van der Burg
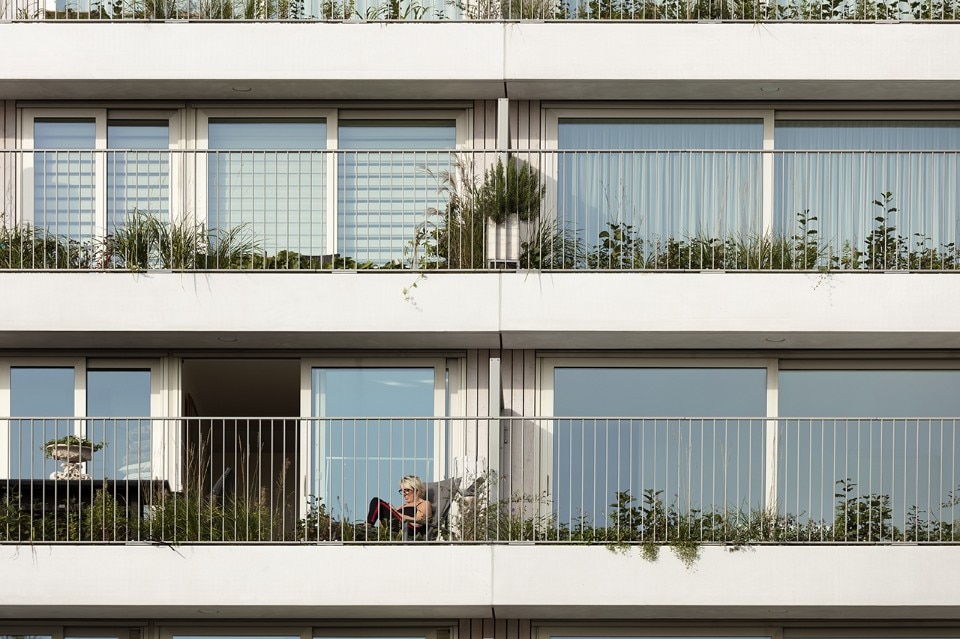
Amsterdam. A Janus-faced residential architecture by NL Architects
NL Architects, Klencke, Amsterdam, The Netherlands, 2017. Photo © Marcel van der Burg
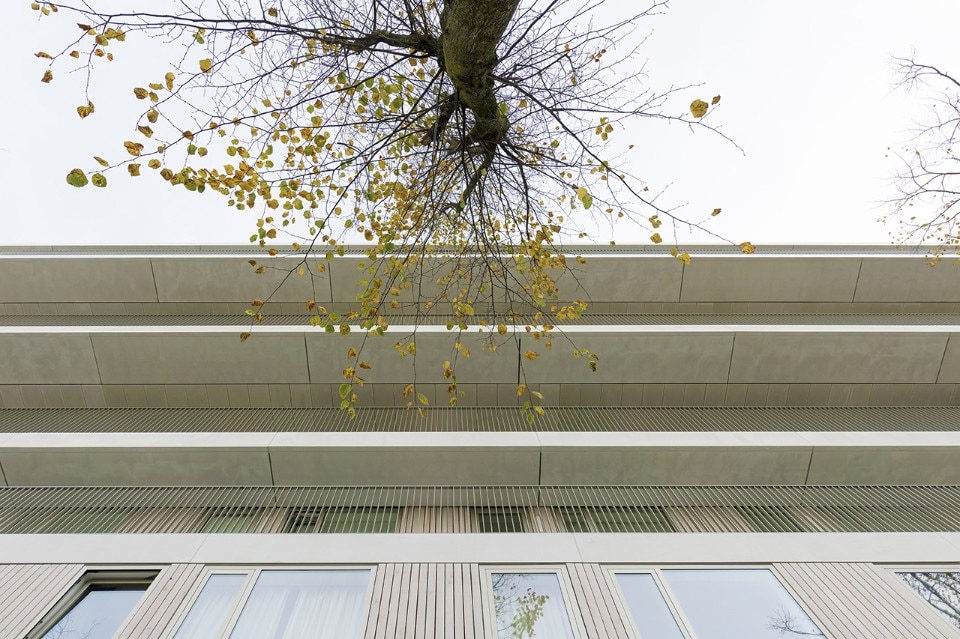
Amsterdam. A Janus-faced residential architecture by NL Architects
NL Architects, Klencke, Amsterdam, The Netherlands, 2017. Photo © Marcel van der Burg
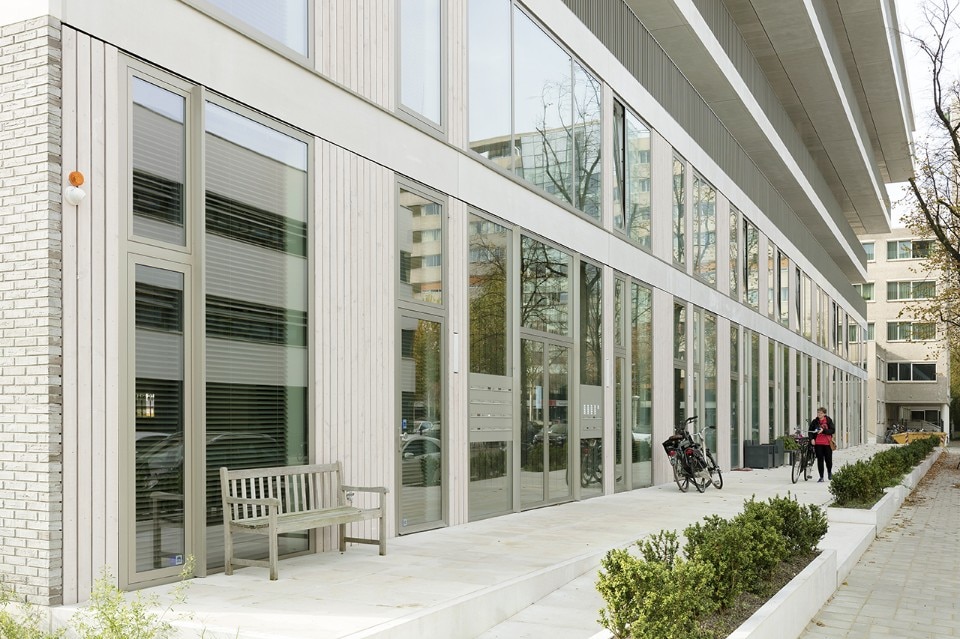
Amsterdam. A Janus-faced residential architecture by NL Architects
NL Architects, Klencke, Amsterdam, The Netherlands, 2017. Photo © Marcel van der Burg
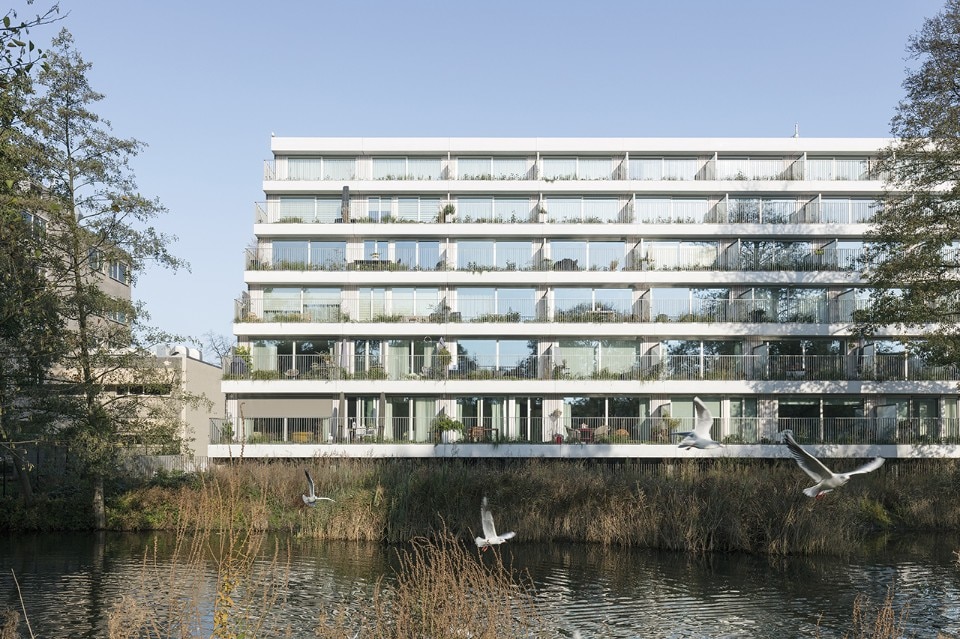
Amsterdam. A Janus-faced residential architecture by NL Architects
NL Architects, Klencke, Amsterdam, The Netherlands, 2017. Photo © Marcel van der Burg
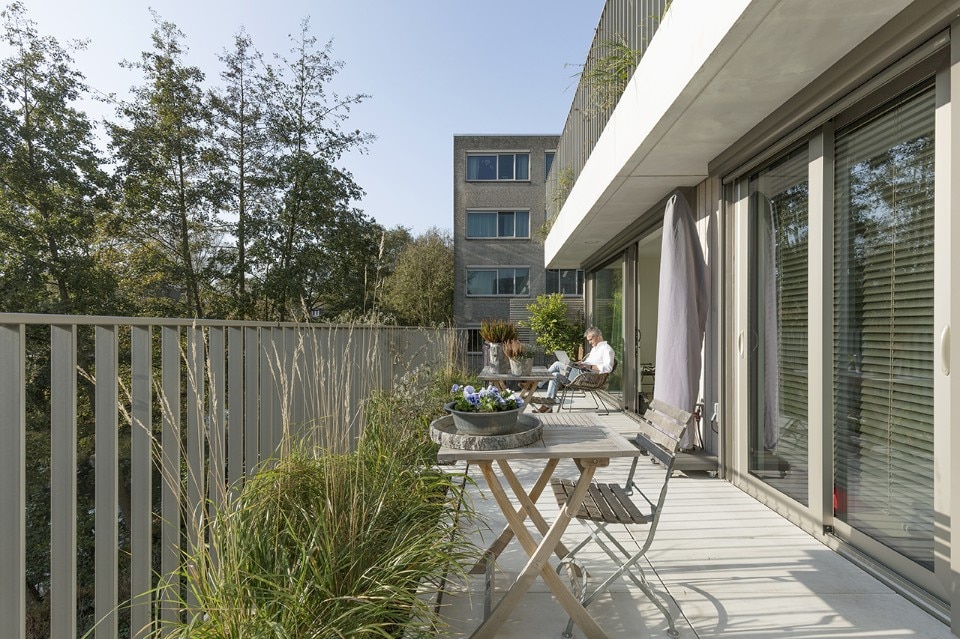
Amsterdam. A Janus-faced residential architecture by NL Architects
NL Architects, Klencke, Amsterdam, The Netherlands, 2017. Photo © Marcel van der Burg
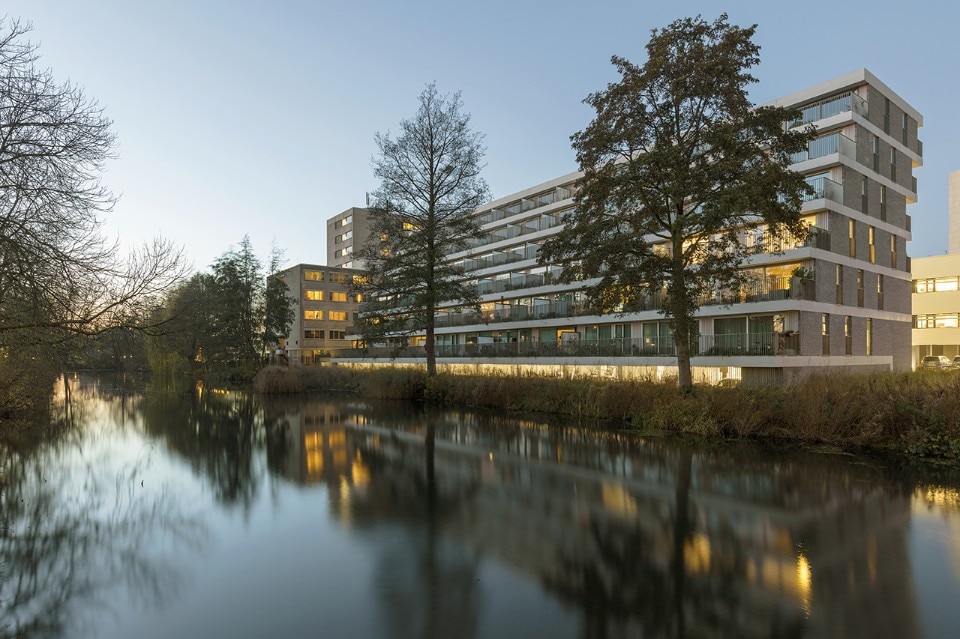
Amsterdam. A Janus-faced residential architecture by NL Architects
NL Architects, Klencke, Amsterdam, The Netherlands, 2017. Photo © Marcel van der Burg
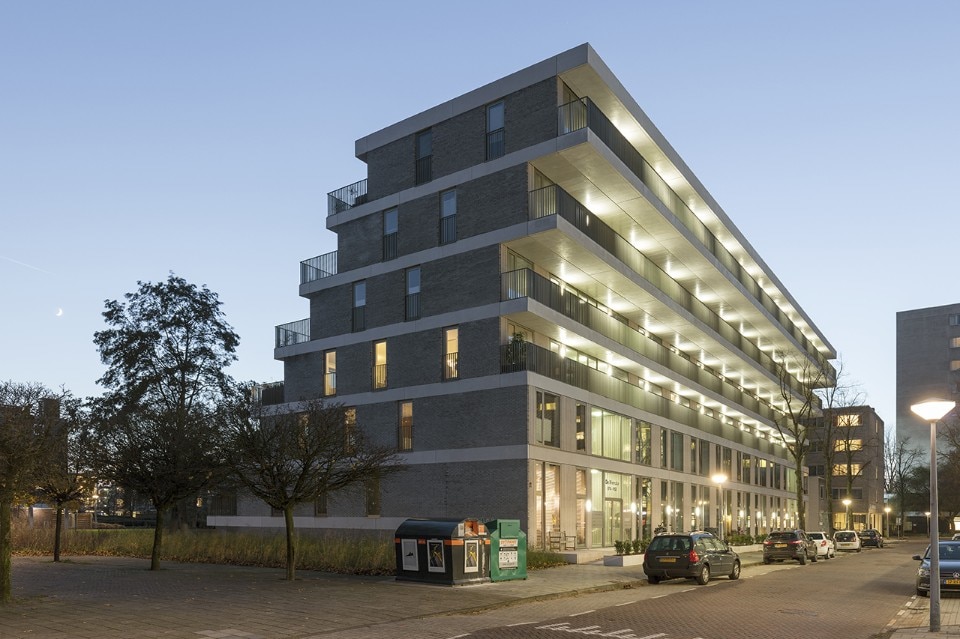
Amsterdam. A Janus-faced residential architecture by NL Architects
NL Architects, Klencke, Amsterdam, The Netherlands, 2017. Photo © Marcel van der Burg
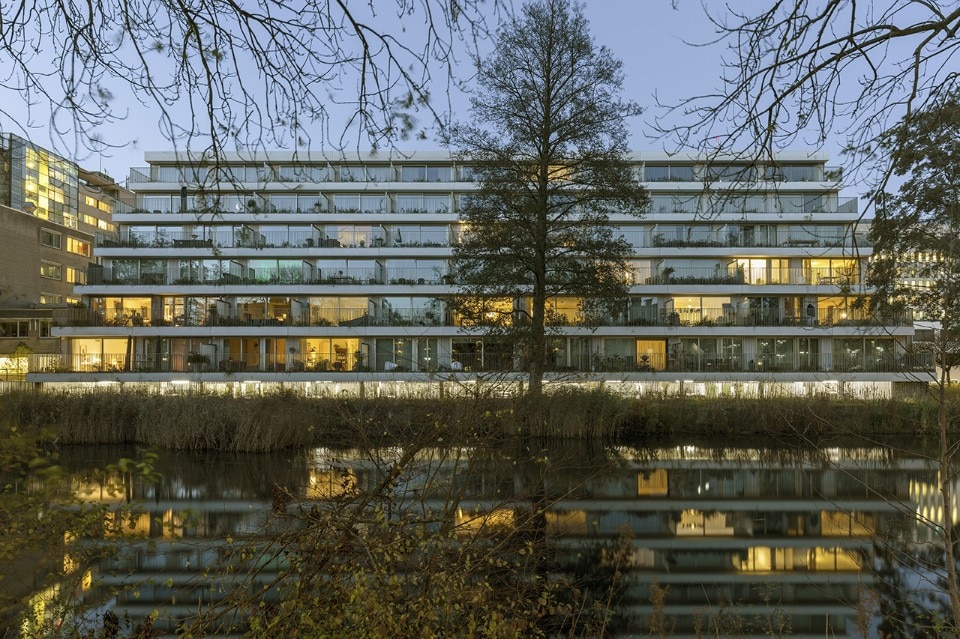
Amsterdam. A Janus-faced residential architecture by NL Architects
NL Architects, Klencke, Amsterdam, The Netherlands, 2017. Photo © Marcel van der Burg
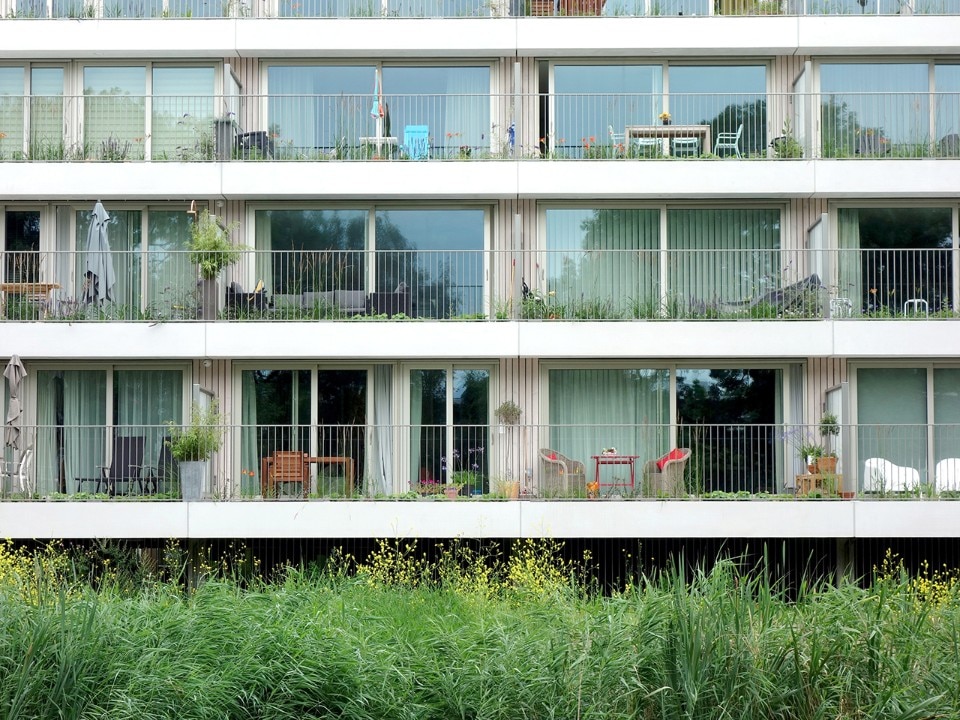
Amsterdam. A Janus-faced residential architecture by NL Architects
NL Architects, Klencke, Amsterdam, The Netherlands, 2017. Photo © NL Architects
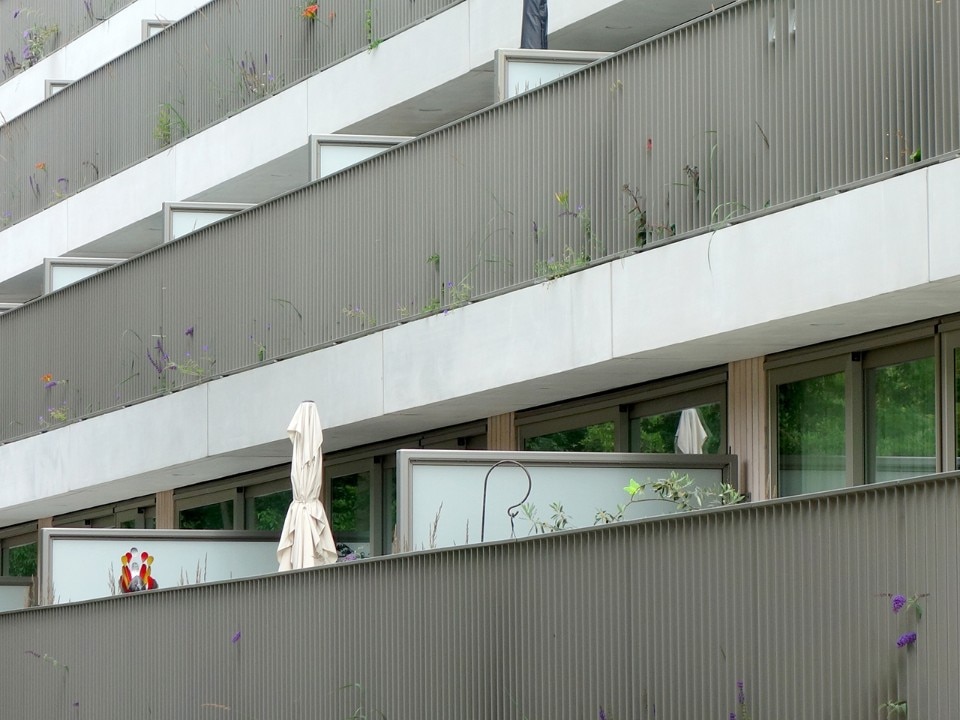
Amsterdam. A Janus-faced residential architecture by NL Architects
NL Architects, Klencke, Amsterdam, The Netherlands, 2017. Photo © NL Architects
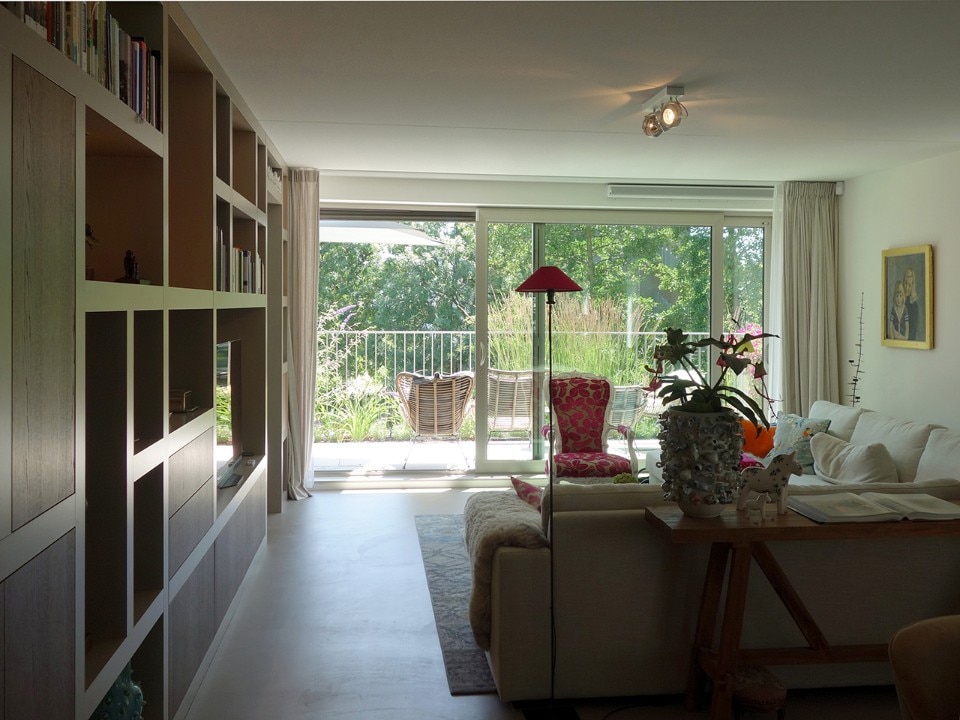
Amsterdam. A Janus-faced residential architecture by NL Architects
NL Architects, Klencke, Amsterdam, The Netherlands, 2017. Photo © NL Architects
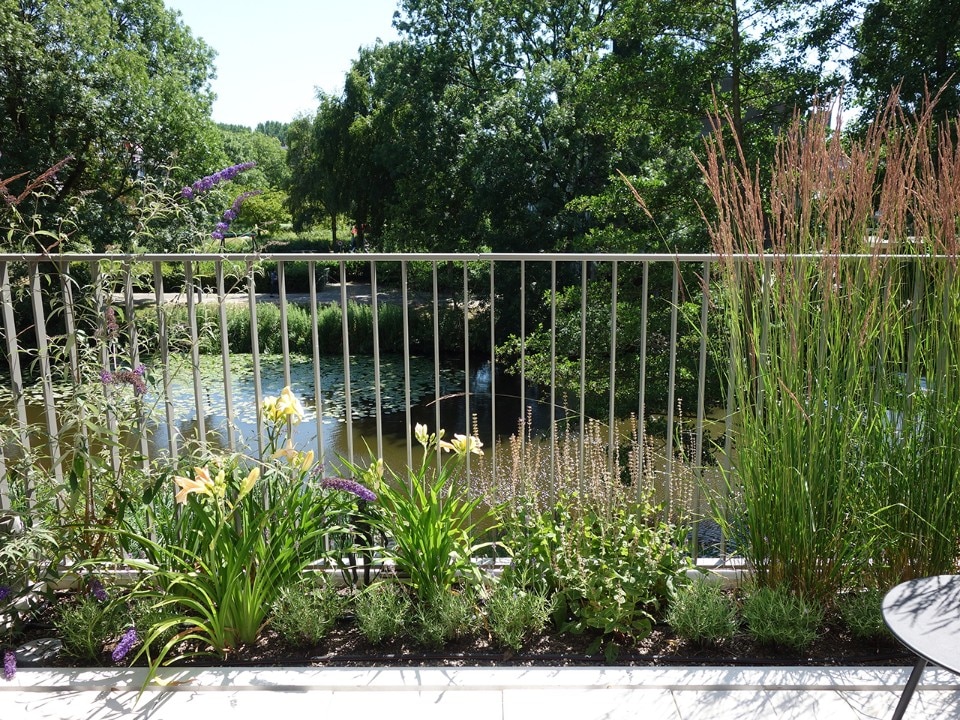
Amsterdam. A Janus-faced residential architecture by NL Architects
NL Architects, Klencke, Amsterdam, The Netherlands, 2017. Photo © NL Architects
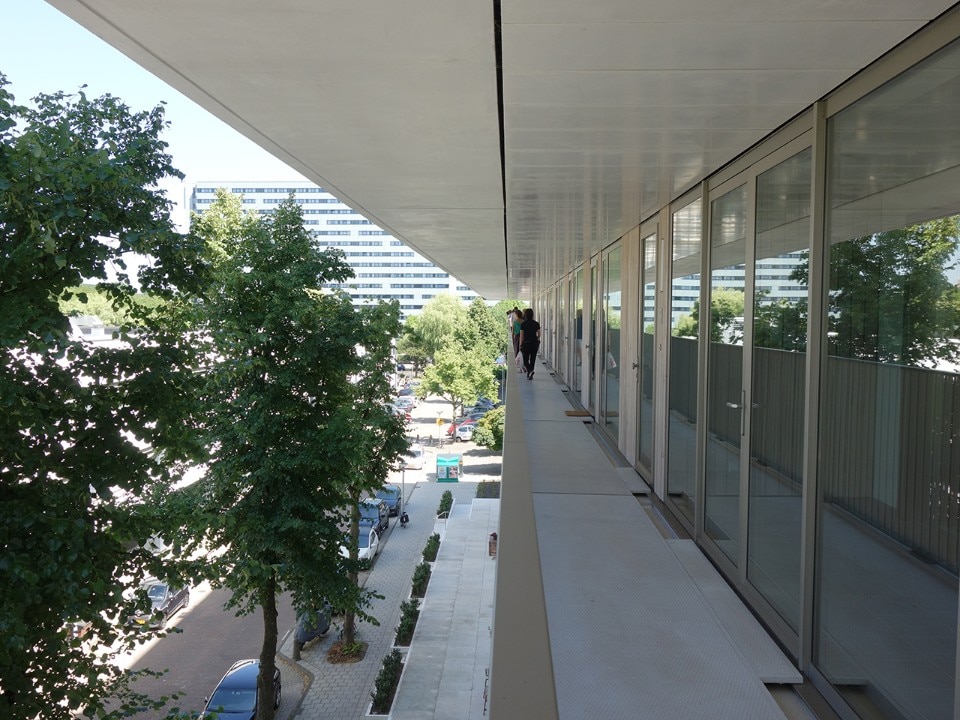
Amsterdam. A Janus-faced residential architecture by NL Architects
NL Architects, Klencke, Amsterdam, The Netherlands, 2017. Photo © NL Architects
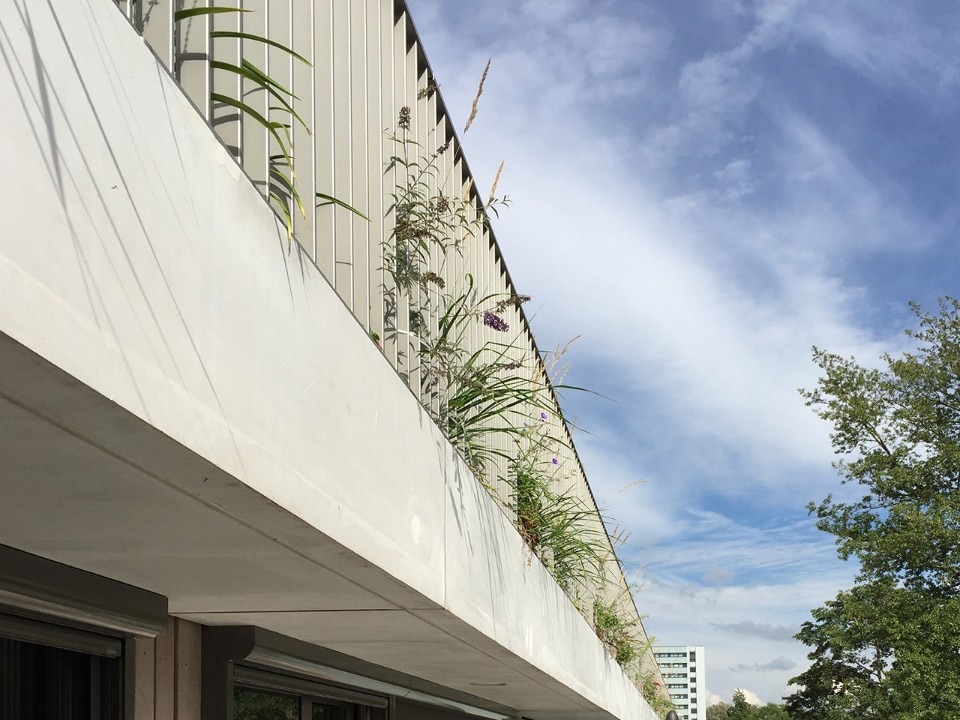
Amsterdam. A Janus-faced residential architecture by NL Architects
NL Architects, Klencke, Amsterdam, The Netherlands, 2017. Photo © NL Architects
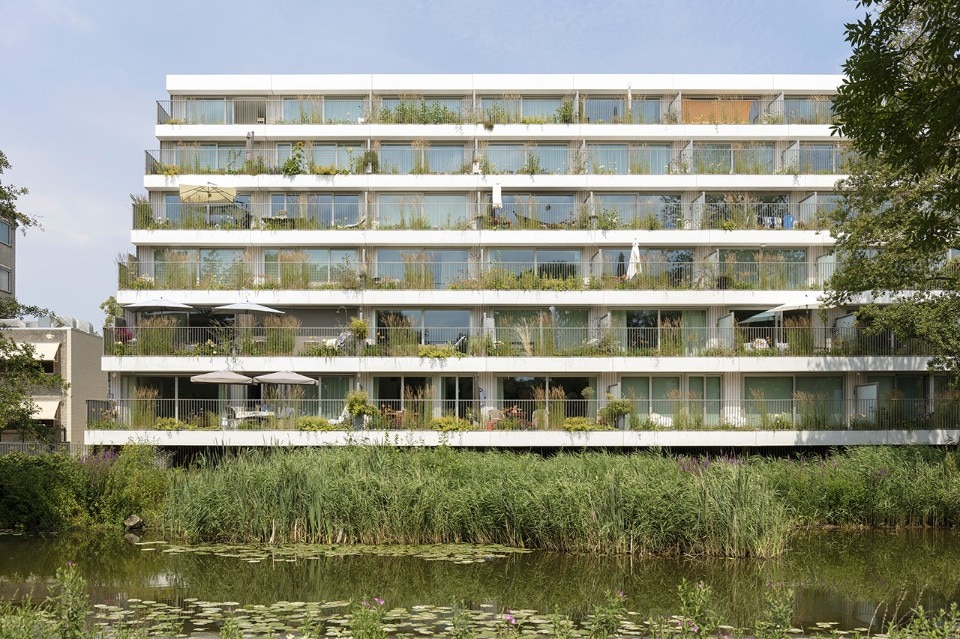
Amsterdam. A Janus-faced residential architecture by NL Architects
NL Architects, Klencke, Amsterdam, The Netherlands, 2017. Photo © Marcel van der Burg
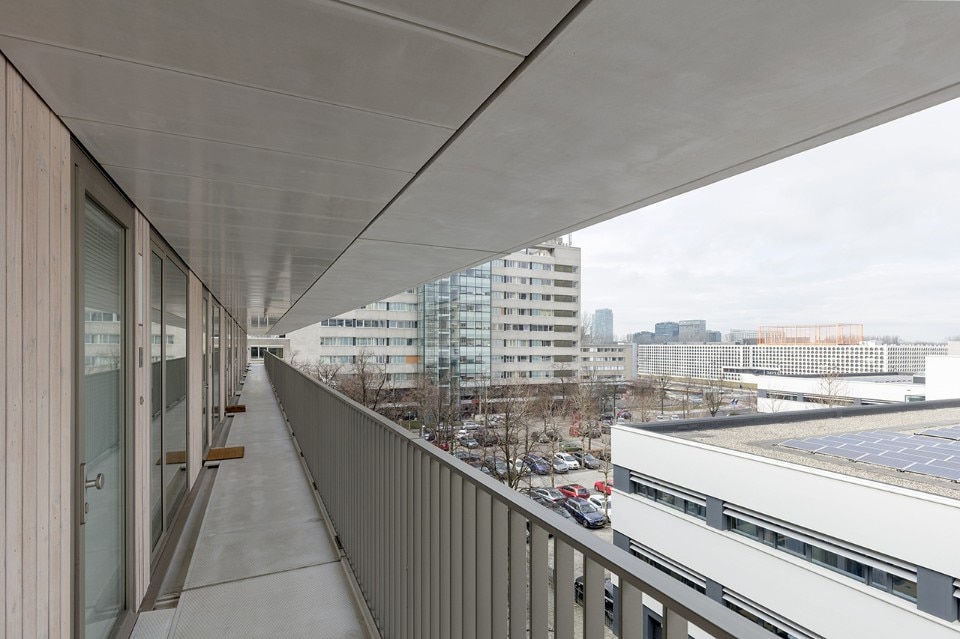
Amsterdam. A Janus-faced residential architecture by NL Architects
NL Architects, Klencke, Amsterdam, The Netherlands, 2017. Photo © Marcel van der Burg
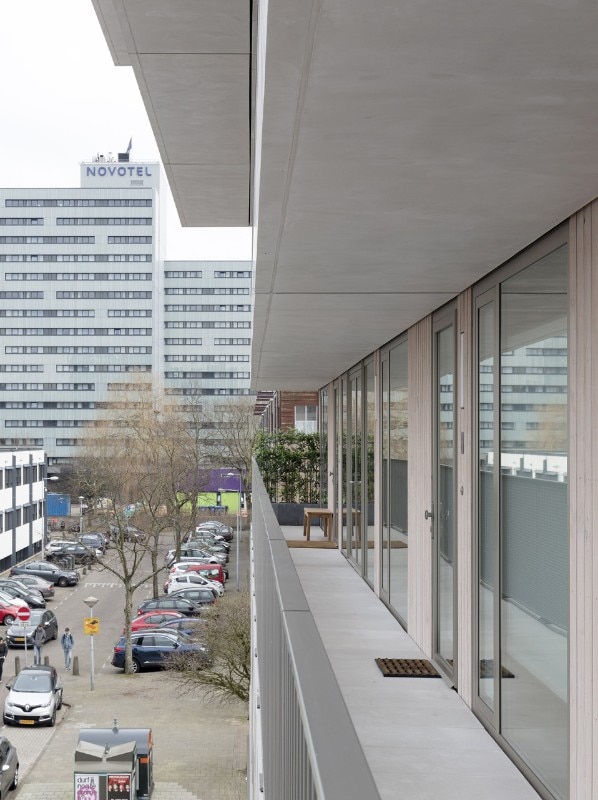
Amsterdam. A Janus-faced residential architecture by NL Architects
NL Architects, Klencke, Amsterdam, The Netherlands, 2017. Photo © Marcel van der Burg
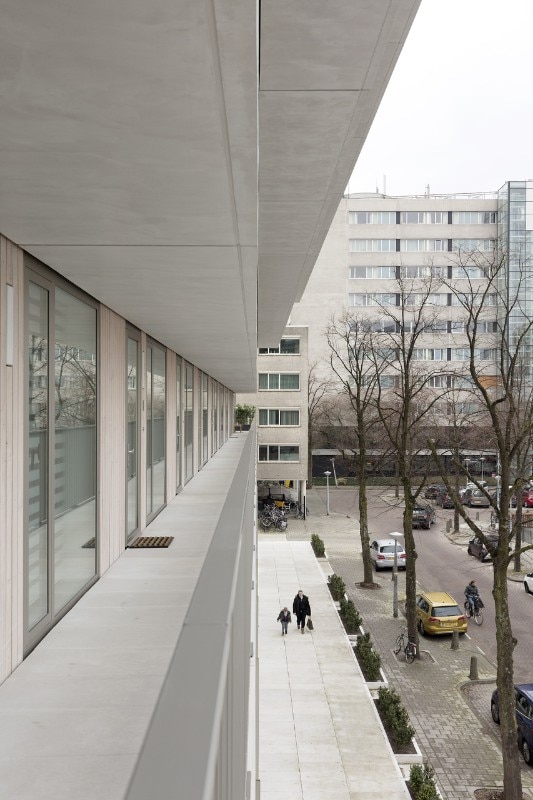
Amsterdam. A Janus-faced residential architecture by NL Architects
NL Architects, Klencke, Amsterdam, The Netherlands, 2017. Photo © Marcel van der Burg
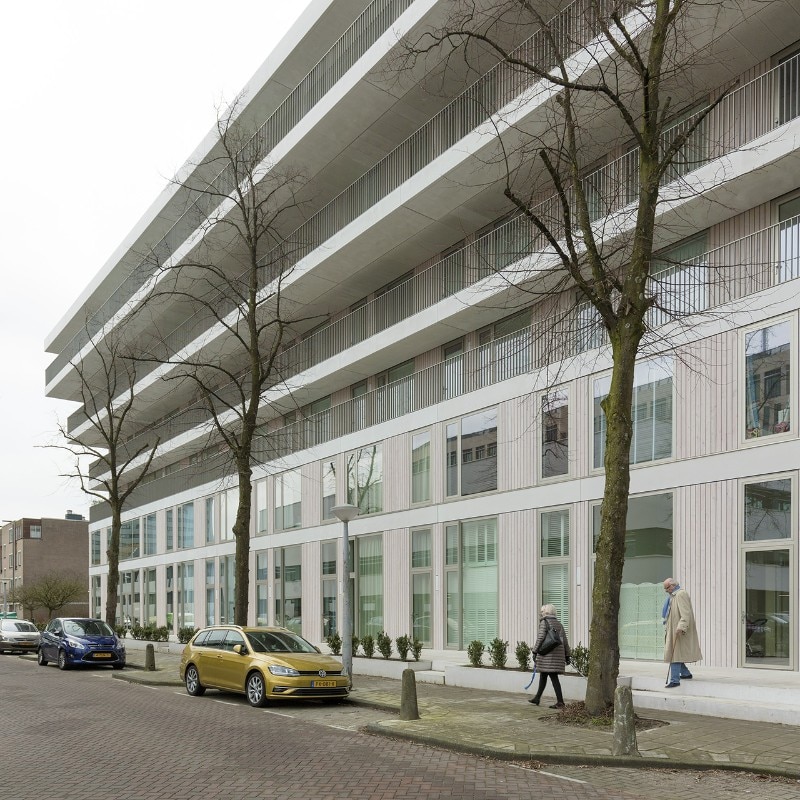
Amsterdam. A Janus-faced residential architecture by NL Architects
NL Architects, Klencke, Amsterdam, The Netherlands, 2017. Photo © Marcel van der Burg
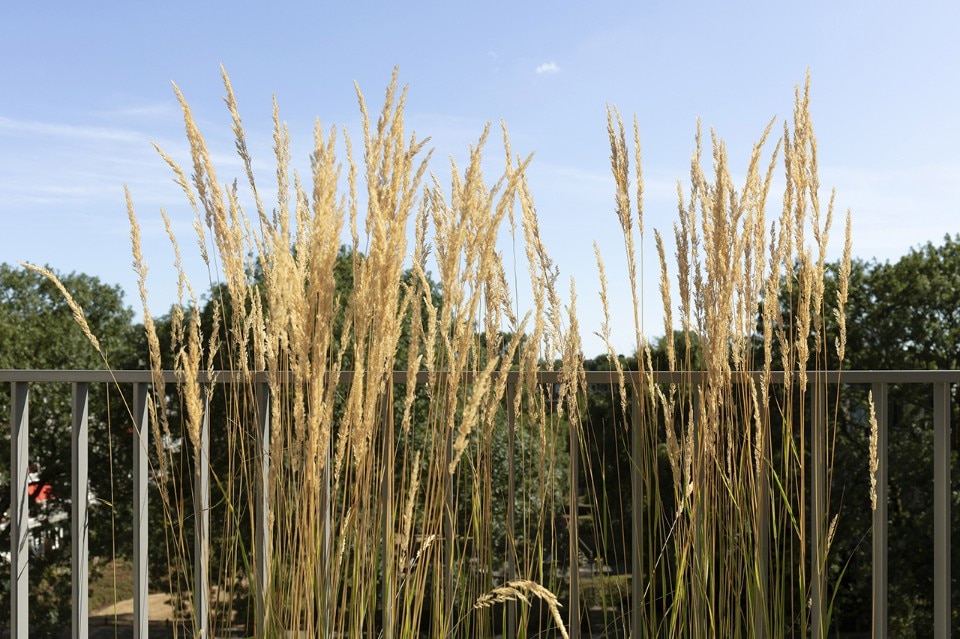
Amsterdam. A Janus-faced residential architecture by NL Architects
NL Architects, Klencke, Amsterdam, The Netherlands, 2017. Photo © Marcel van der Burg
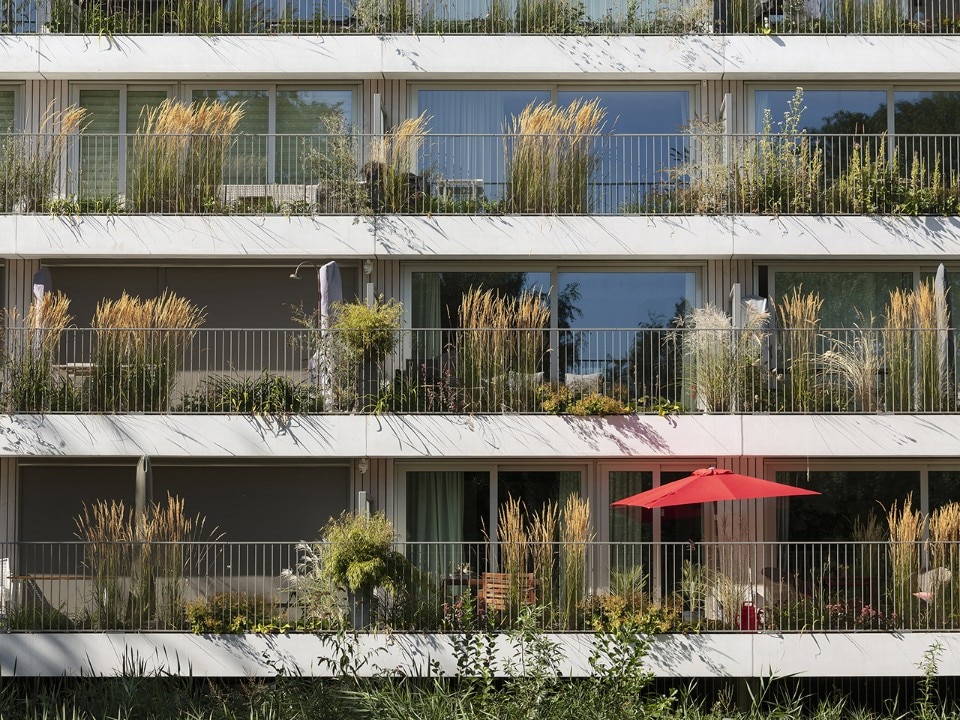
Amsterdam. A Janus-faced residential architecture by NL Architects
NL Architects, Klencke, Amsterdam, The Netherlands, 2017. Photo © Marcel van der Burg
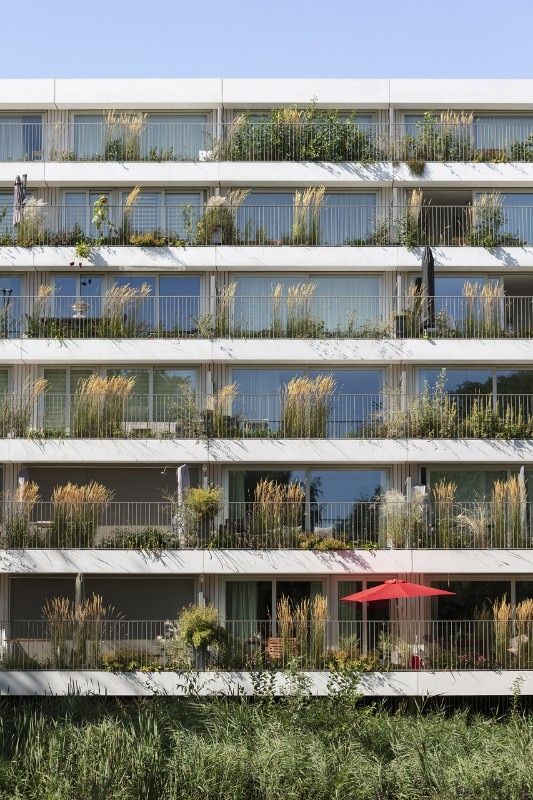
Amsterdam. A Janus-faced residential architecture by NL Architects
NL Architects, Klencke, Amsterdam, The Netherlands, 2017. Photo © Marcel van der Burg
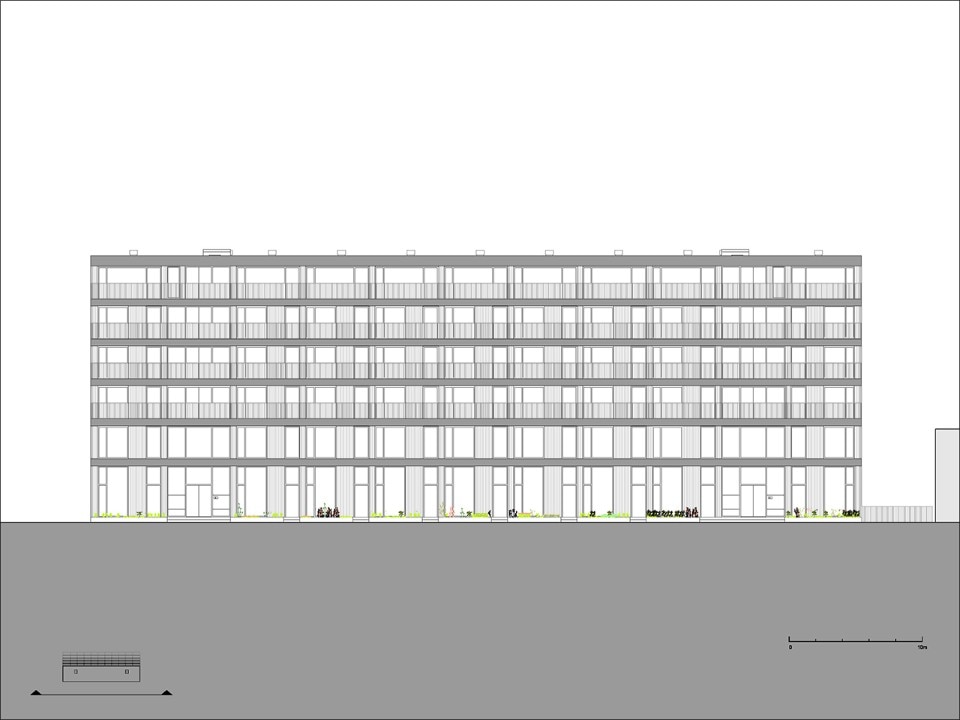
Amsterdam. A Janus-faced residential architecture by NL Architects
NL Architects, Klencke, north elevation
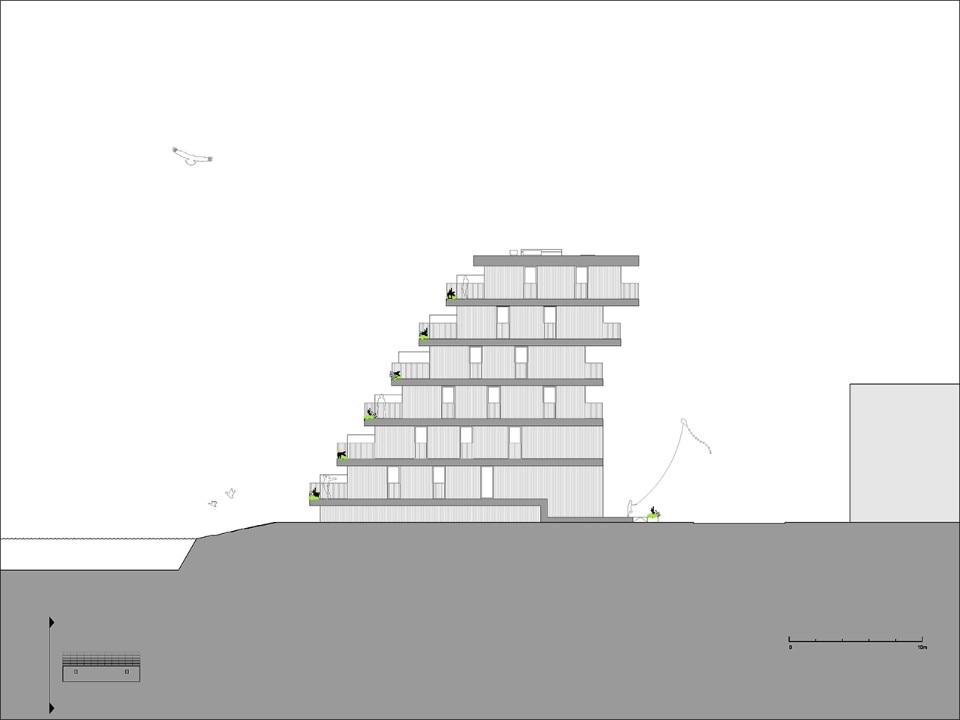
Amsterdam. A Janus-faced residential architecture by NL Architects
NL Architects, Klencke, east elevation
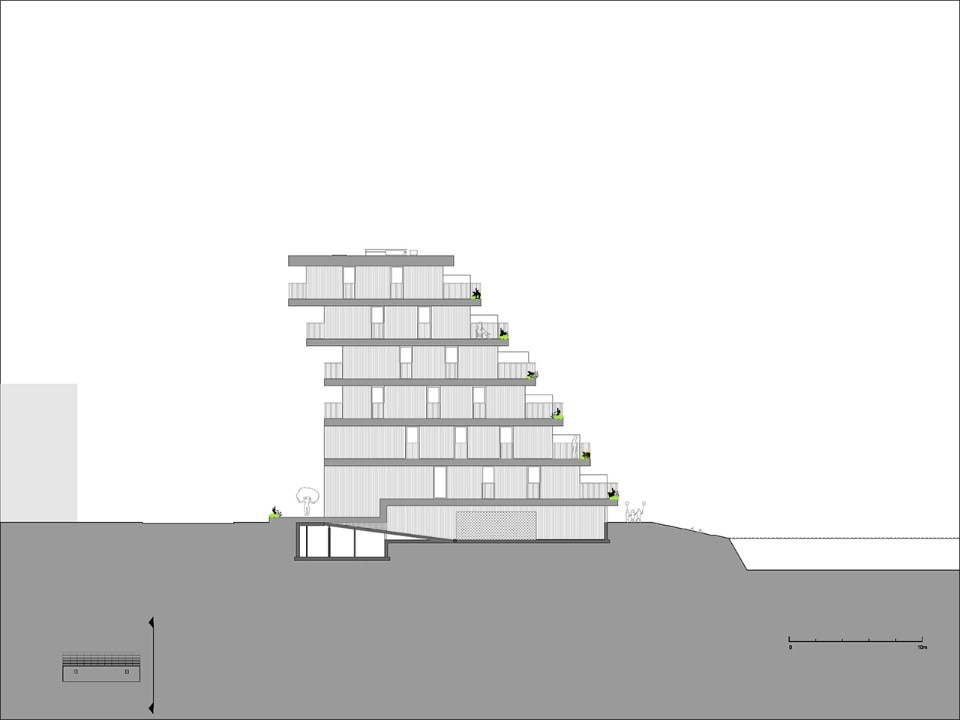
Amsterdam. A Janus-faced residential architecture by NL Architects
NL Architects, Klencke, west elevation
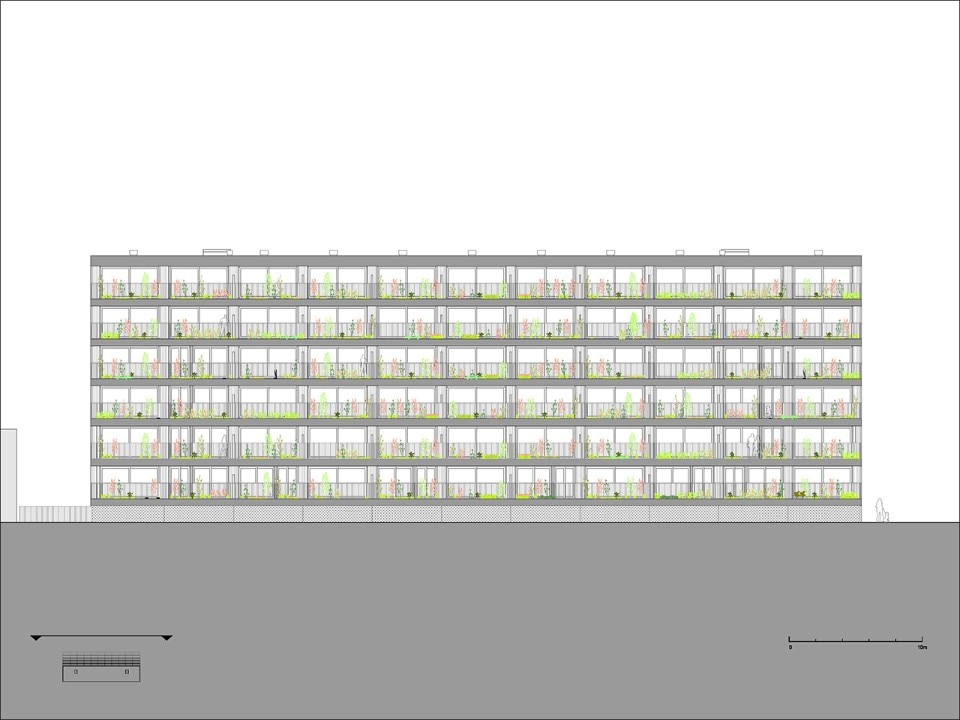
Amsterdam. A Janus-faced residential architecture by NL Architects
NL Architects, Klencke, south elevation
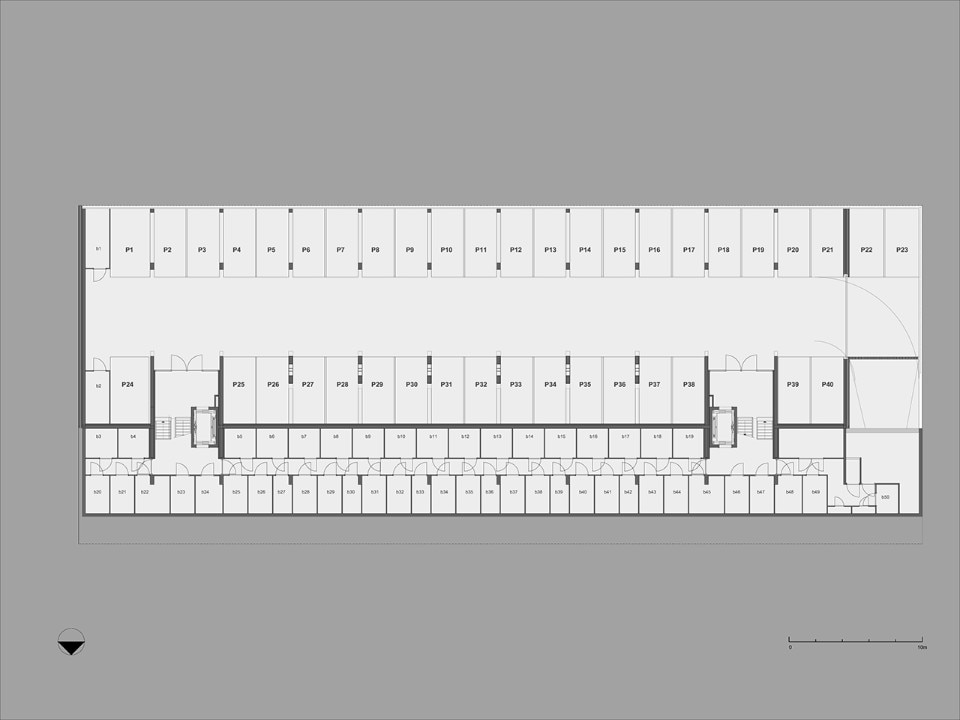
Amsterdam. A Janus-faced residential architecture by NL Architects
NL Architects, Klencke, basement plan
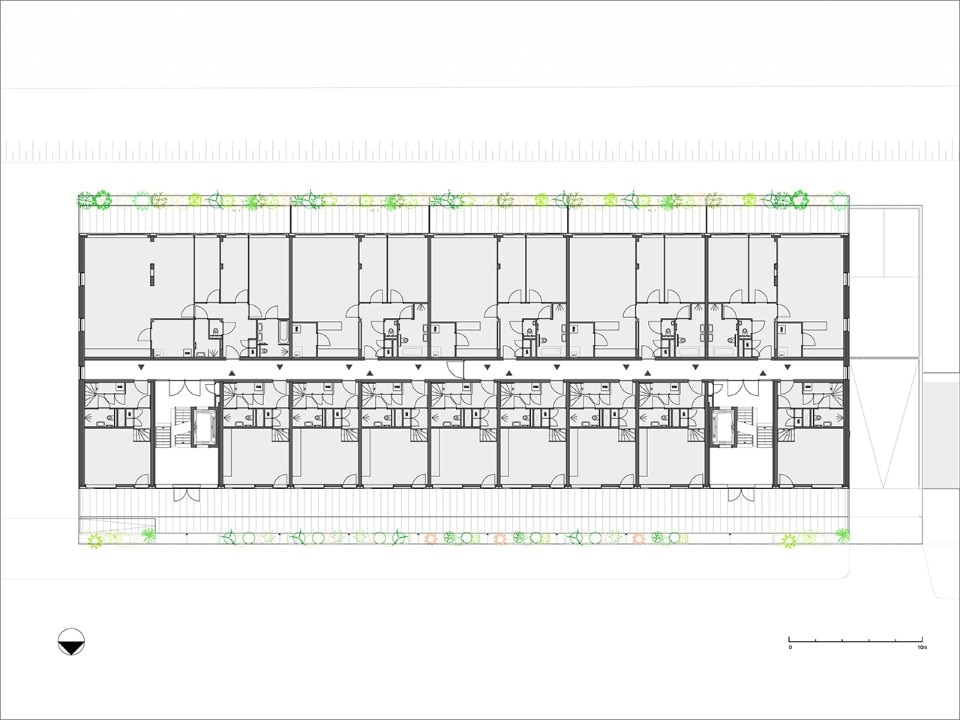
Amsterdam. A Janus-faced residential architecture by NL Architects
NL Architects, Klencke, ground floor plan
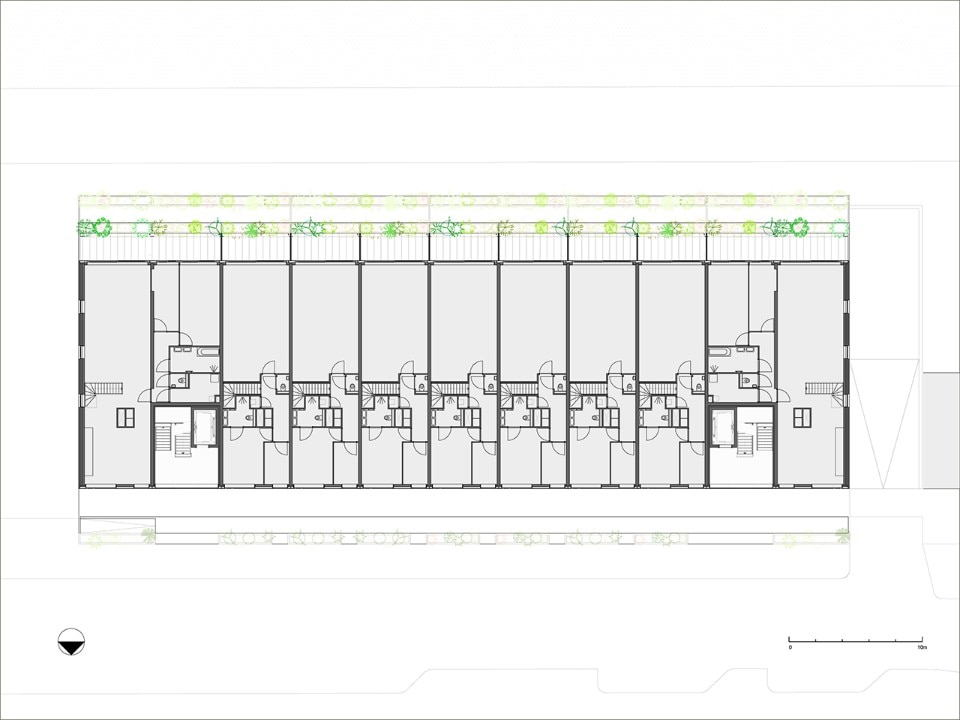
Amsterdam. A Janus-faced residential architecture by NL Architects
NL Architects, Klencke, first floor plan
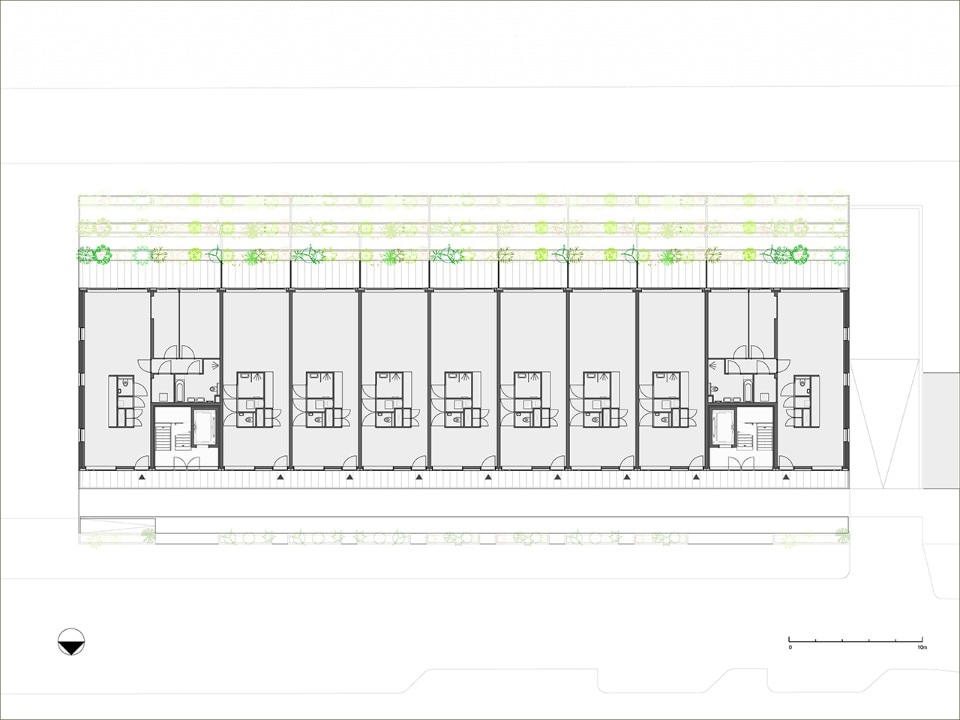
Amsterdam. A Janus-faced residential architecture by NL Architects
NL Architects, Klencke, second floor plan
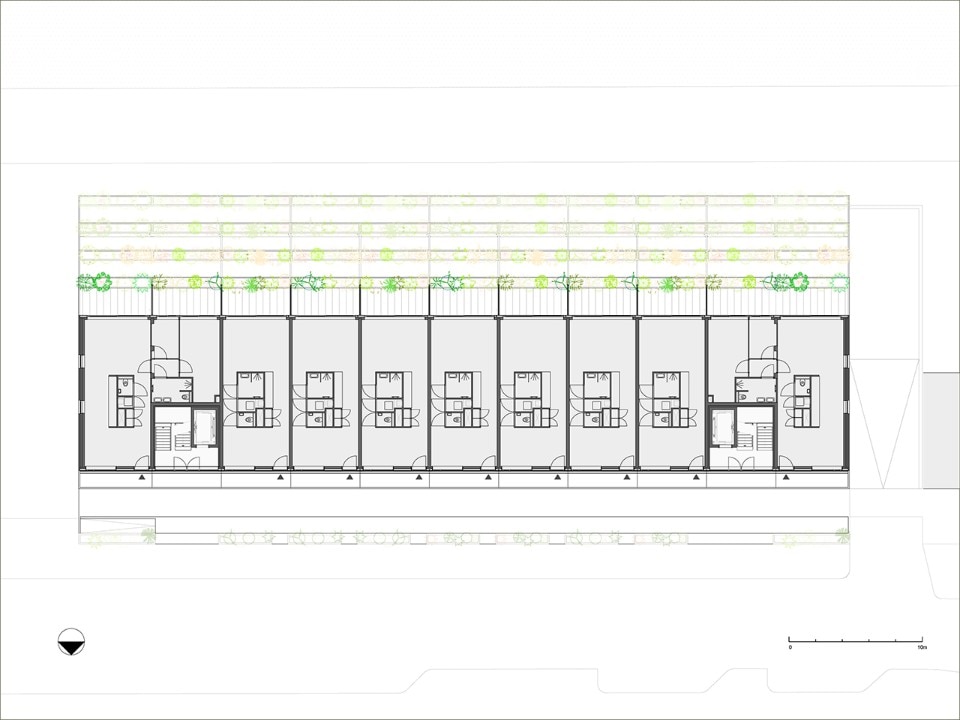
Amsterdam. A Janus-faced residential architecture by NL Architects
NL Architects, Klencke, third floor plan
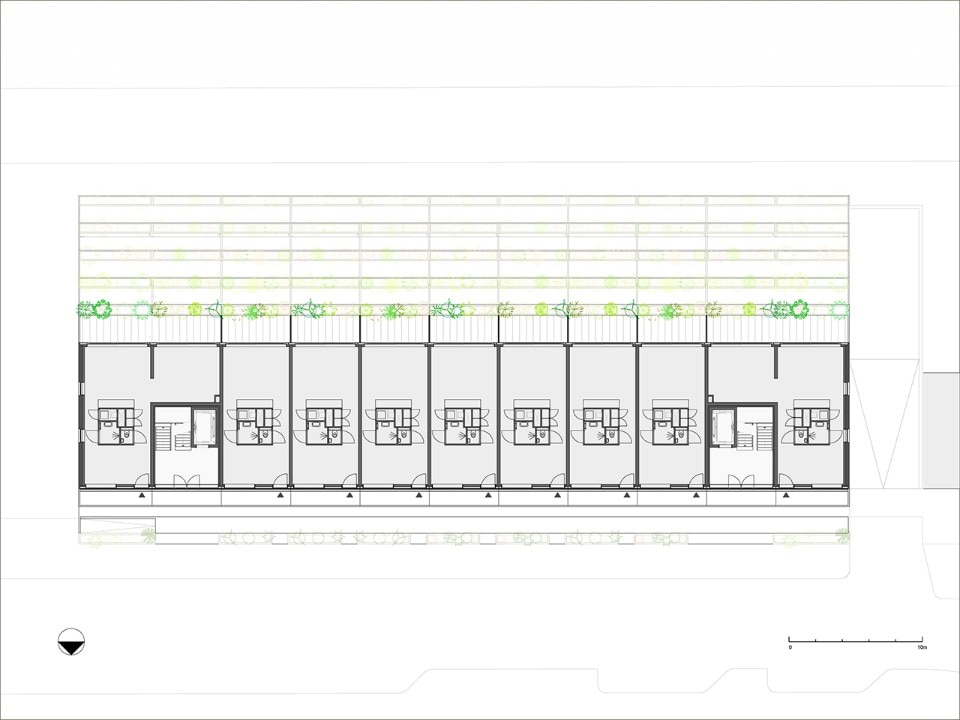
Amsterdam. A Janus-faced residential architecture by NL Architects
NL Architects, Klencke, fourth floor plan
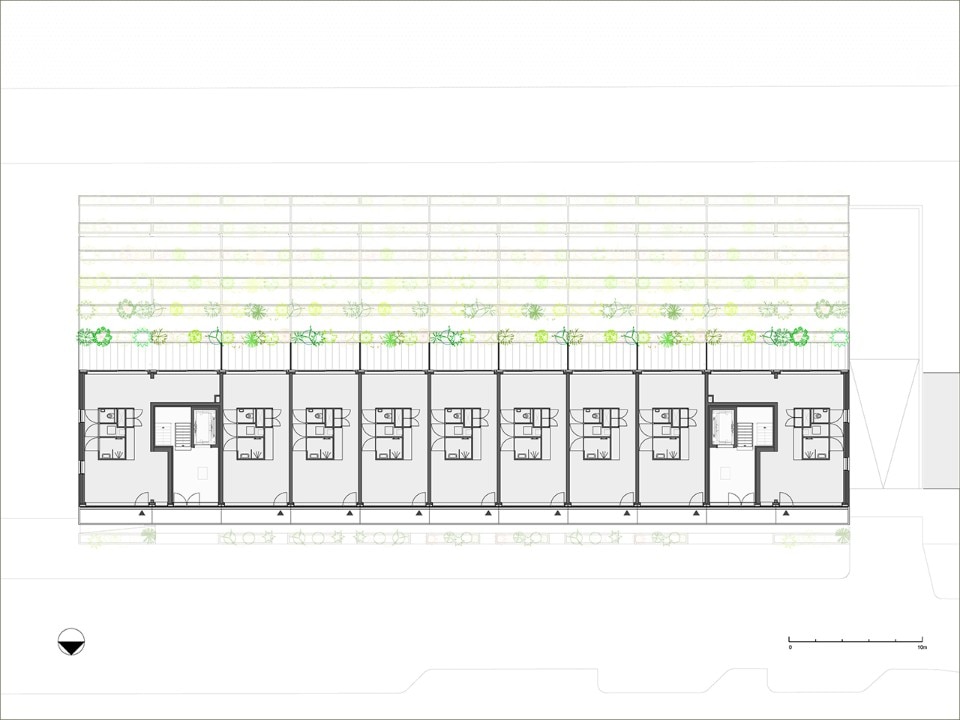
Amsterdam. A Janus-faced residential architecture by NL Architects
NL Architects, Klencke, fifth floor plan
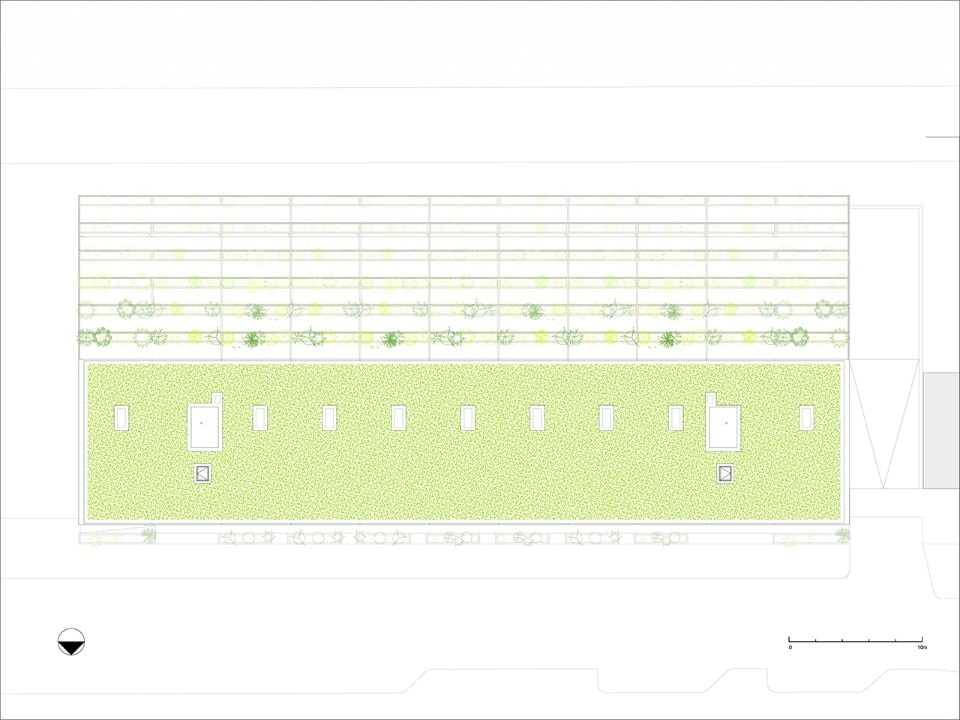
Amsterdam. A Janus-faced residential architecture by NL Architects
NL Architects, Klencke, roof plan
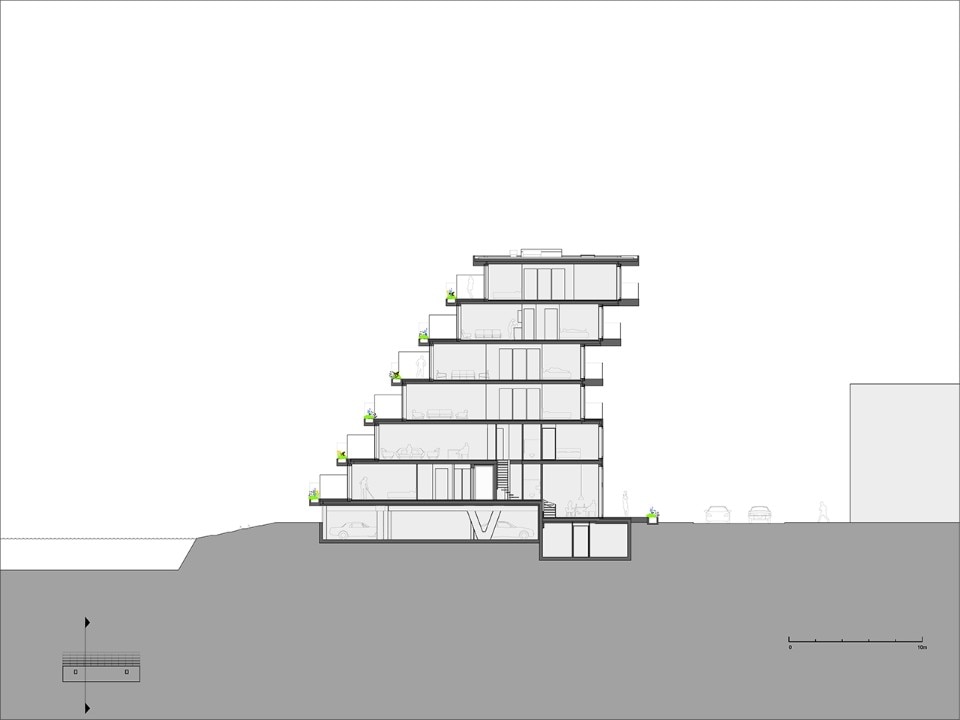
Amsterdam. A Janus-faced residential architecture by NL Architects
NL Architects, Klencke, cross section
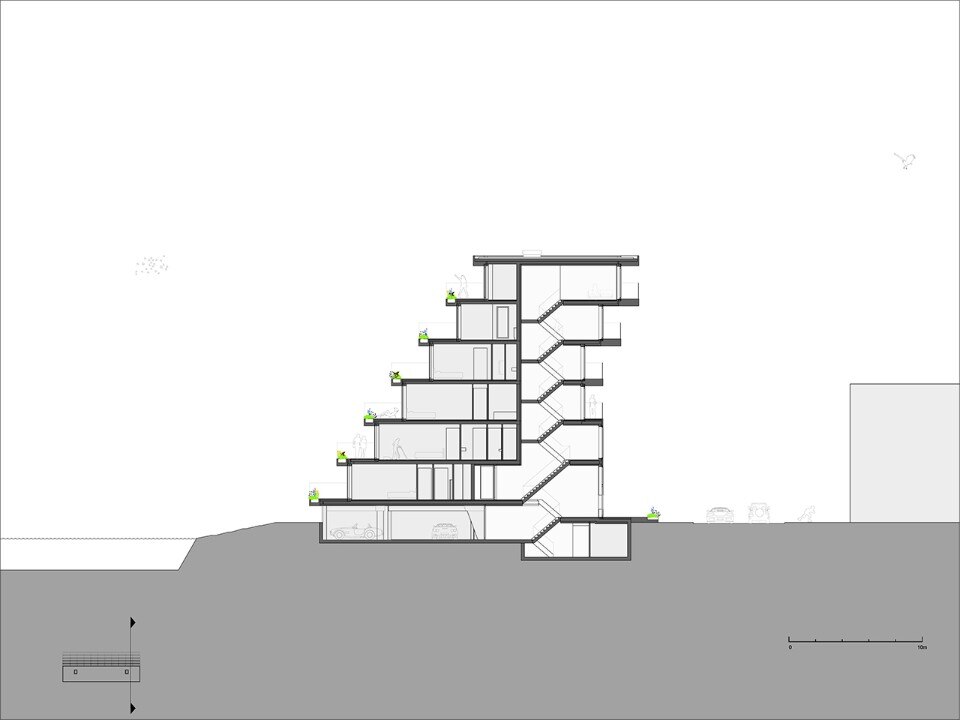
Amsterdam. A Janus-faced residential architecture by NL Architects
NL Architects, Klencke, cross section
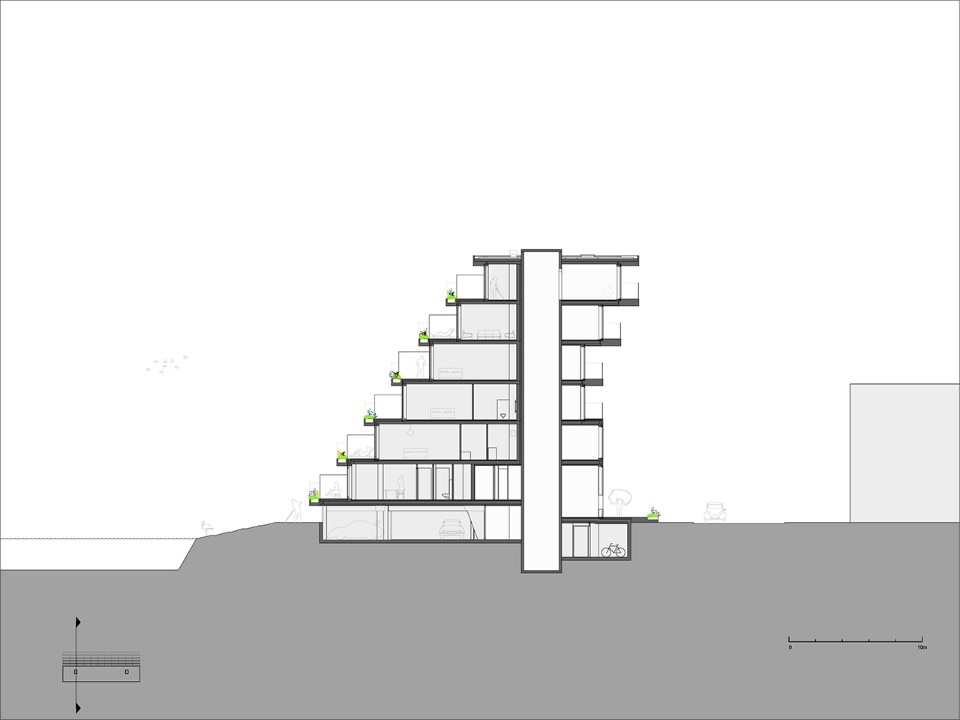
Amsterdam. A Janus-faced residential architecture by NL Architects
NL Architects, Klencke, cross section
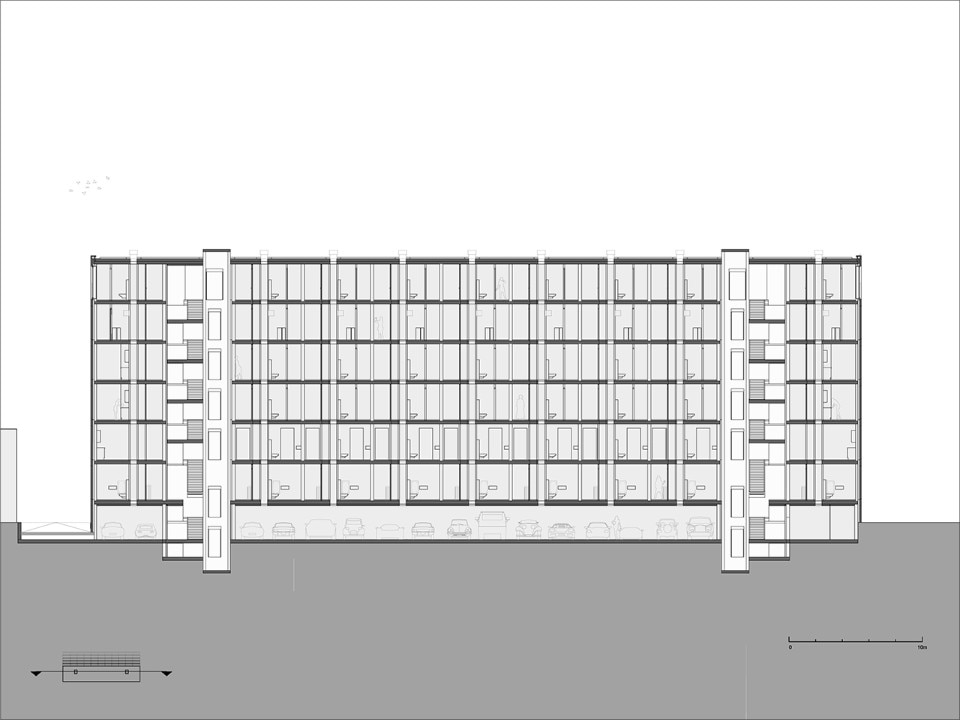
Amsterdam. A Janus-faced residential architecture by NL Architects
NL Architects, Klencke, long section
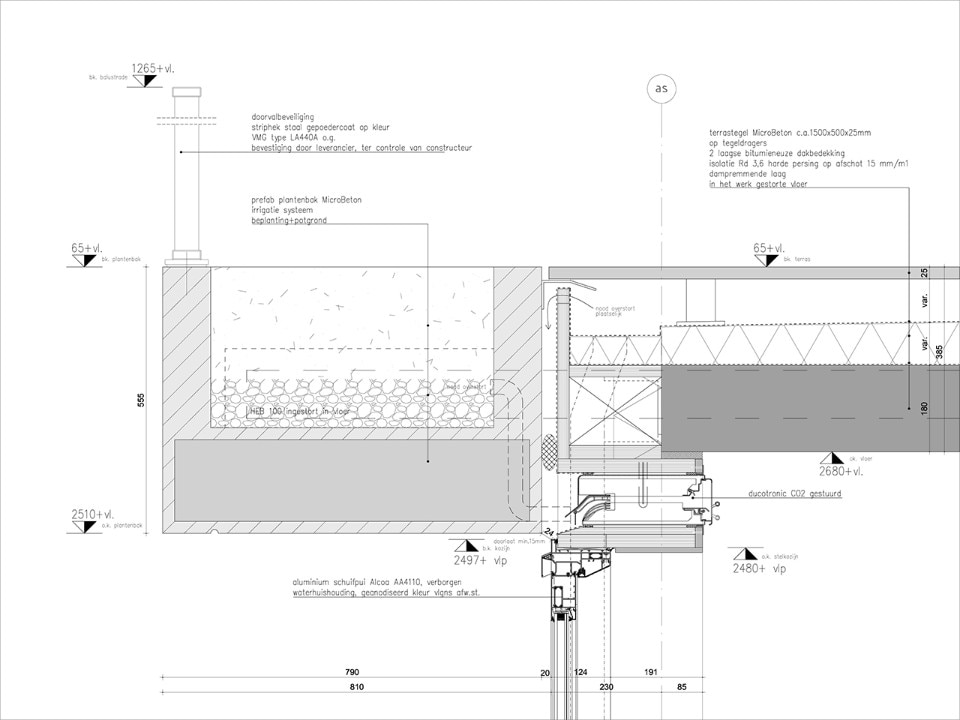
Amsterdam. A Janus-faced residential architecture by NL Architects
NL Architects, Klencke, technical detail

Amsterdam. A Janus-faced residential architecture by NL Architects
NL Architects, Klencke, Amsterdam, The Netherlands, 2017. Photo © Marcel van der Burg

Amsterdam. A Janus-faced residential architecture by NL Architects
NL Architects, Klencke, Amsterdam, The Netherlands, 2017. Photo © Marcel van der Burg

Amsterdam. A Janus-faced residential architecture by NL Architects
NL Architects, Klencke, Amsterdam, The Netherlands, 2017. Photo © Marcel van der Burg

Amsterdam. A Janus-faced residential architecture by NL Architects
NL Architects, Klencke, Amsterdam, The Netherlands, 2017. Photo © Marcel van der Burg

Amsterdam. A Janus-faced residential architecture by NL Architects
NL Architects, Klencke, Amsterdam, The Netherlands, 2017. Photo © Marcel van der Burg

Amsterdam. A Janus-faced residential architecture by NL Architects
NL Architects, Klencke, Amsterdam, The Netherlands, 2017. Photo © Marcel van der Burg

Amsterdam. A Janus-faced residential architecture by NL Architects
NL Architects, Klencke, Amsterdam, The Netherlands, 2017. Photo © Marcel van der Burg

Amsterdam. A Janus-faced residential architecture by NL Architects
NL Architects, Klencke, Amsterdam, The Netherlands, 2017. Photo © Marcel van der Burg

Amsterdam. A Janus-faced residential architecture by NL Architects
NL Architects, Klencke, Amsterdam, The Netherlands, 2017. Photo © Marcel van der Burg

Amsterdam. A Janus-faced residential architecture by NL Architects
NL Architects, Klencke, Amsterdam, The Netherlands, 2017. Photo © Marcel van der Burg

Amsterdam. A Janus-faced residential architecture by NL Architects
NL Architects, Klencke, Amsterdam, The Netherlands, 2017. Photo © Marcel van der Burg

Amsterdam. A Janus-faced residential architecture by NL Architects
NL Architects, Klencke, Amsterdam, The Netherlands, 2017. Photo © Marcel van der Burg

Amsterdam. A Janus-faced residential architecture by NL Architects
NL Architects, Klencke, Amsterdam, The Netherlands, 2017. Photo © Marcel van der Burg

Amsterdam. A Janus-faced residential architecture by NL Architects
NL Architects, Klencke, Amsterdam, The Netherlands, 2017. Photo © Marcel van der Burg

Amsterdam. A Janus-faced residential architecture by NL Architects
NL Architects, Klencke, Amsterdam, The Netherlands, 2017. Photo © Marcel van der Burg

Amsterdam. A Janus-faced residential architecture by NL Architects
NL Architects, Klencke, Amsterdam, The Netherlands, 2017. Photo © Marcel van der Burg

Amsterdam. A Janus-faced residential architecture by NL Architects
NL Architects, Klencke, Amsterdam, The Netherlands, 2017. Photo © Marcel van der Burg

Amsterdam. A Janus-faced residential architecture by NL Architects
NL Architects, Klencke, Amsterdam, The Netherlands, 2017. Photo © Marcel van der Burg

Amsterdam. A Janus-faced residential architecture by NL Architects
NL Architects, Klencke, Amsterdam, The Netherlands, 2017. Photo © Marcel van der Burg

Amsterdam. A Janus-faced residential architecture by NL Architects
NL Architects, Klencke, Amsterdam, The Netherlands, 2017. Photo © NL Architects

Amsterdam. A Janus-faced residential architecture by NL Architects
NL Architects, Klencke, Amsterdam, The Netherlands, 2017. Photo © NL Architects

Amsterdam. A Janus-faced residential architecture by NL Architects
NL Architects, Klencke, Amsterdam, The Netherlands, 2017. Photo © NL Architects

Amsterdam. A Janus-faced residential architecture by NL Architects
NL Architects, Klencke, Amsterdam, The Netherlands, 2017. Photo © NL Architects

Amsterdam. A Janus-faced residential architecture by NL Architects
NL Architects, Klencke, Amsterdam, The Netherlands, 2017. Photo © NL Architects

Amsterdam. A Janus-faced residential architecture by NL Architects
NL Architects, Klencke, Amsterdam, The Netherlands, 2017. Photo © NL Architects

Amsterdam. A Janus-faced residential architecture by NL Architects
NL Architects, Klencke, Amsterdam, The Netherlands, 2017. Photo © Marcel van der Burg

Amsterdam. A Janus-faced residential architecture by NL Architects
NL Architects, Klencke, Amsterdam, The Netherlands, 2017. Photo © Marcel van der Burg

Amsterdam. A Janus-faced residential architecture by NL Architects
NL Architects, Klencke, Amsterdam, The Netherlands, 2017. Photo © Marcel van der Burg

Amsterdam. A Janus-faced residential architecture by NL Architects
NL Architects, Klencke, Amsterdam, The Netherlands, 2017. Photo © Marcel van der Burg

Amsterdam. A Janus-faced residential architecture by NL Architects
NL Architects, Klencke, Amsterdam, The Netherlands, 2017. Photo © Marcel van der Burg

Amsterdam. A Janus-faced residential architecture by NL Architects
NL Architects, Klencke, Amsterdam, The Netherlands, 2017. Photo © Marcel van der Burg

Amsterdam. A Janus-faced residential architecture by NL Architects
NL Architects, Klencke, Amsterdam, The Netherlands, 2017. Photo © Marcel van der Burg

Amsterdam. A Janus-faced residential architecture by NL Architects
NL Architects, Klencke, Amsterdam, The Netherlands, 2017. Photo © Marcel van der Burg

Amsterdam. A Janus-faced residential architecture by NL Architects
NL Architects, Klencke, north elevation

Amsterdam. A Janus-faced residential architecture by NL Architects
NL Architects, Klencke, east elevation

Amsterdam. A Janus-faced residential architecture by NL Architects
NL Architects, Klencke, west elevation

Amsterdam. A Janus-faced residential architecture by NL Architects
NL Architects, Klencke, south elevation

Amsterdam. A Janus-faced residential architecture by NL Architects
NL Architects, Klencke, basement plan

Amsterdam. A Janus-faced residential architecture by NL Architects
NL Architects, Klencke, ground floor plan

Amsterdam. A Janus-faced residential architecture by NL Architects
NL Architects, Klencke, first floor plan

Amsterdam. A Janus-faced residential architecture by NL Architects
NL Architects, Klencke, second floor plan

Amsterdam. A Janus-faced residential architecture by NL Architects
NL Architects, Klencke, third floor plan

Amsterdam. A Janus-faced residential architecture by NL Architects
NL Architects, Klencke, fourth floor plan

Amsterdam. A Janus-faced residential architecture by NL Architects
NL Architects, Klencke, fifth floor plan

Amsterdam. A Janus-faced residential architecture by NL Architects
NL Architects, Klencke, roof plan

Amsterdam. A Janus-faced residential architecture by NL Architects
NL Architects, Klencke, cross section

Amsterdam. A Janus-faced residential architecture by NL Architects
NL Architects, Klencke, cross section

Amsterdam. A Janus-faced residential architecture by NL Architects
NL Architects, Klencke, cross section

Amsterdam. A Janus-faced residential architecture by NL Architects
NL Architects, Klencke, long section

Amsterdam. A Janus-faced residential architecture by NL Architects
NL Architects, Klencke, technical detail
Large balconies in full sun open up on a wide green corridor, following the paths of an artificial canal through the metropolitan area. Hence, the surface of all the flats (relatively tiny in their standard configurations) is multiplied, and their inhabitants are projected into the cozy environment of a man-made nature. In NL Architects’ words, Klencke acts as “a ‘switch’ between urbanity and greenery”.
According to an increasingly widespread habit, common to most “vertical woods” all over the world, the design and the maintenance of every balcony’s greenery is centralized and outsourced to the care of a landscape designer, a knowledgeable caretaker for this “collective vertical park”, as NL Architects describe it.
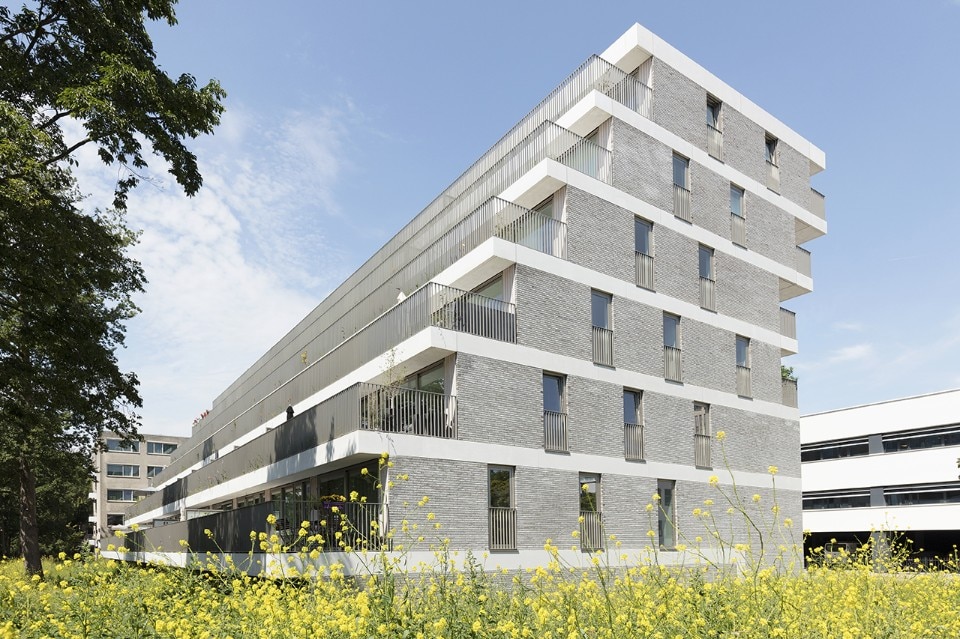
- Project:
- Klencke
- Program:
- residential building
- Location:
- Amsterdam, The Netherlands
- Architects:
- NL Architects
- Design team:
- Gerbrand van Oostveen with Bobby de Graaf, Kirsten Hüsig, Katarina Labathova, Laura Riaño Lopez, Gert Jan Machiels, Giulia Pastore, Elsa Snyder, Jose Ramon Vives, Gen Yamamoto
- Landscape design:
- Jos van de Lindeloof
- Structural engineering:
- IMd
- Mechanical engineering:
- Huygen
- Client:
- NL Development
- Completion:
- 2017


