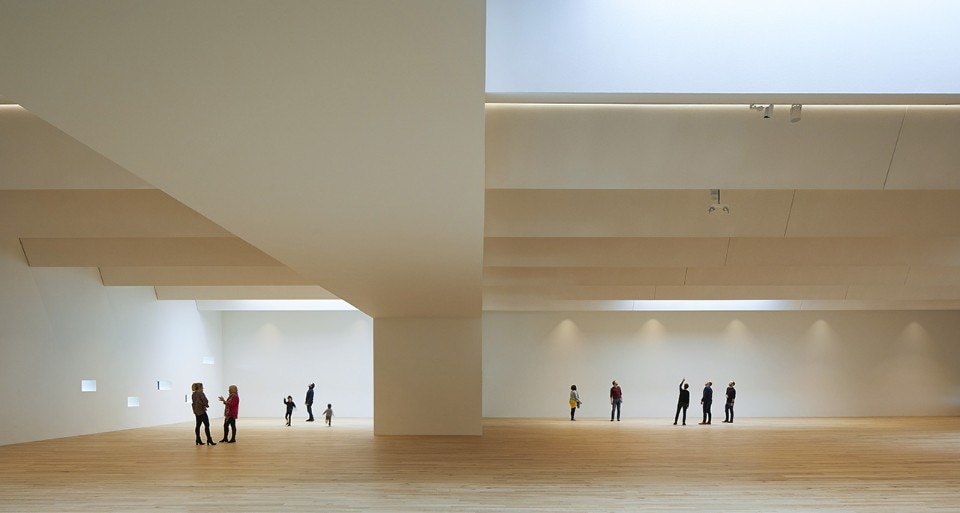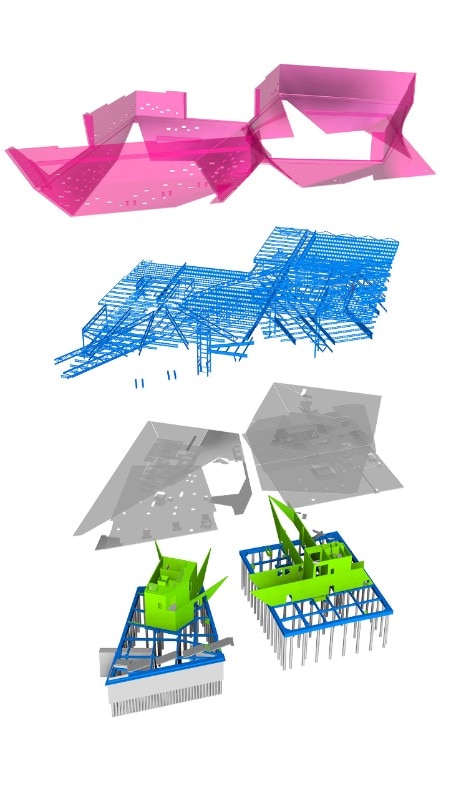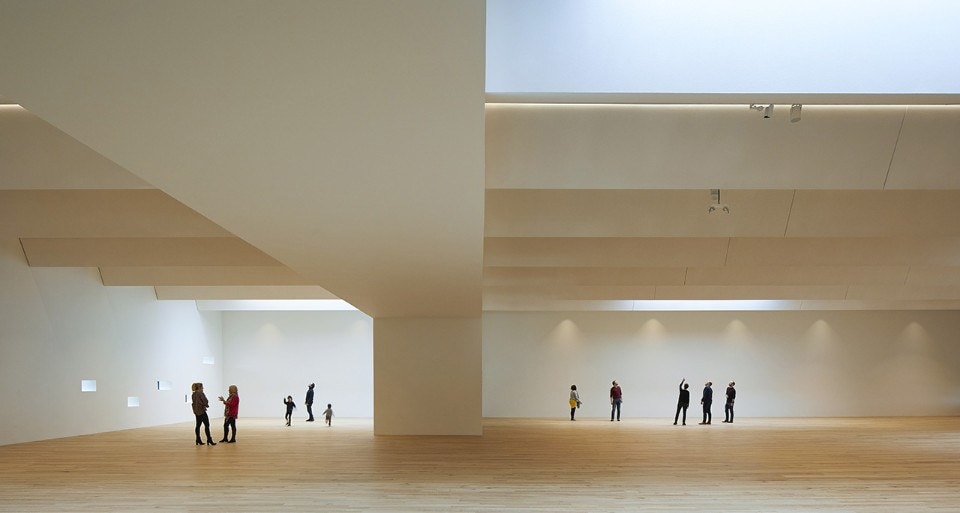Kengo Kuma and Associates completed the Scottish venue of the Victoria&Albert Museum. The design is inspired by a prominent feature of the Scottish landscape: the cliffs. As the architect comments “it’s as if the earth and water had a long conversation and finally created this stunning shape. The design of V&A Dundee attempts to translate this geographical uniqueness into the building by creating an artificial cliff.”

 View gallery
View gallery

The V&A Dundee by Kengo Kuma
Kengo Kuma and Associates, V&A Dundee, Scotland, United Kingdom, 2018
Images and drawings of the V&A Dundee by Kengo Kuma and Associated
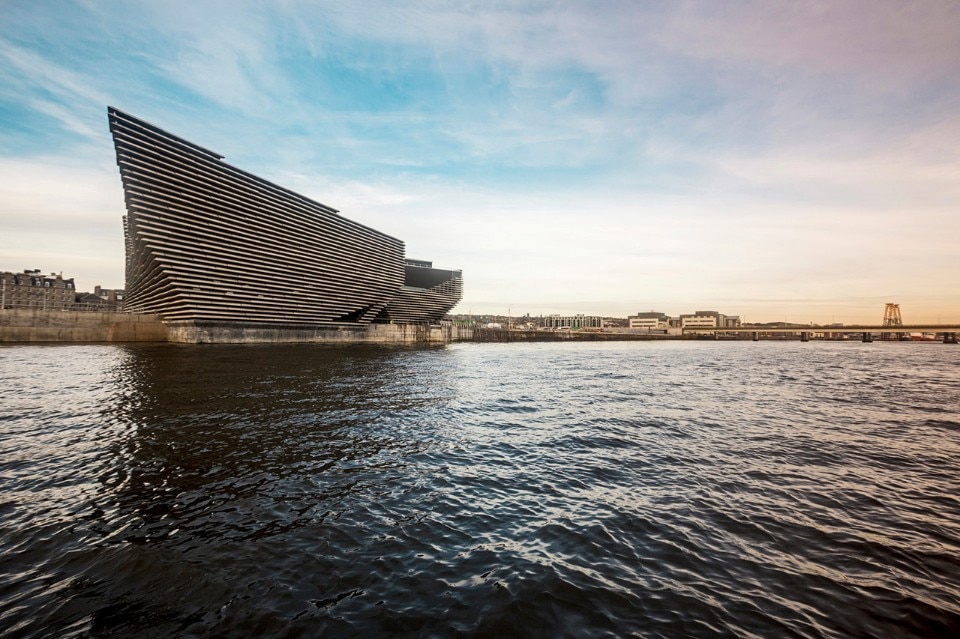
The V&A Dundee by Kengo Kuma
Kengo Kuma and Associates, V&A Dundee, Scotland, United Kingdom, 2018
Images and drawings of the V&A Dundee by Kengo Kuma and Associated
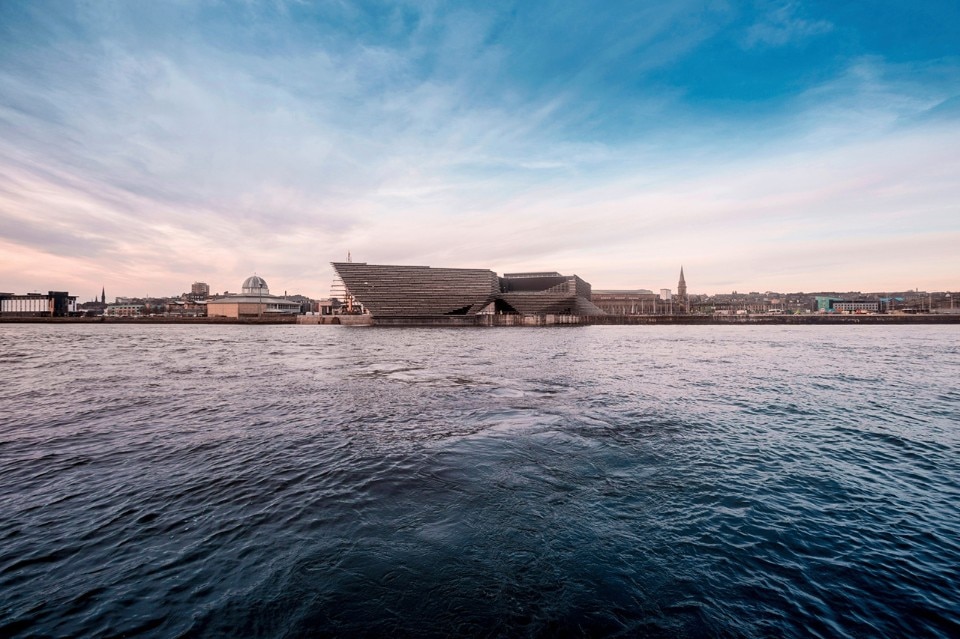
The V&A Dundee by Kengo Kuma
Kengo Kuma and Associates, V&A Dundee, Scotland, United Kingdom, 2018
Images and drawings of the V&A Dundee by Kengo Kuma and Associated
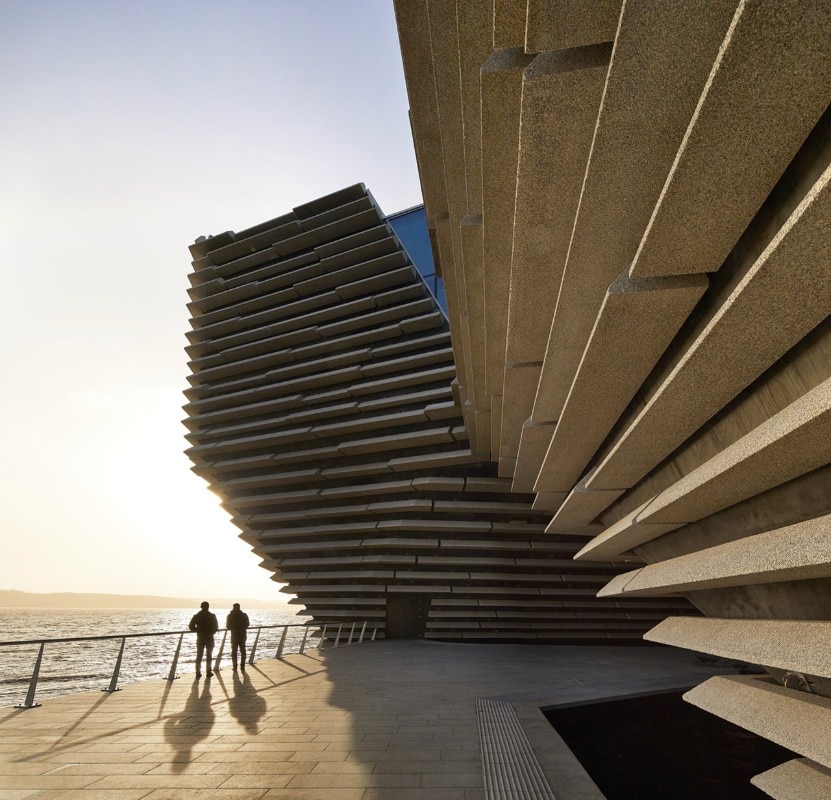
The V&A Dundee by Kengo Kuma
Kengo Kuma and Associates, V&A Dundee, Scotland, United Kingdom, 2018
Images and drawings of the V&A Dundee by Kengo Kuma and Associated
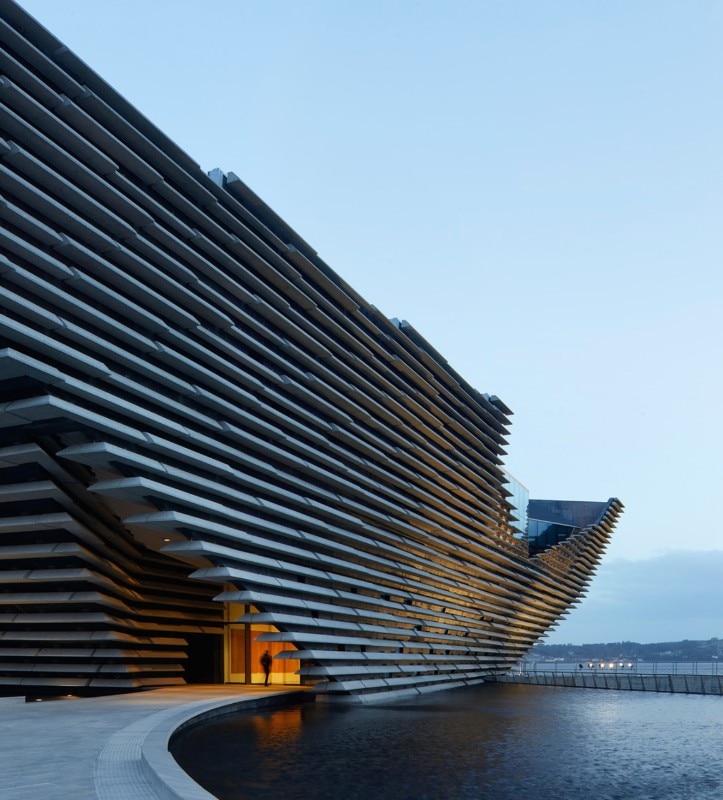
The V&A Dundee by Kengo Kuma
Kengo Kuma and Associates, V&A Dundee, Scotland, United Kingdom, 2018
Images and drawings of the V&A Dundee by Kengo Kuma and Associated
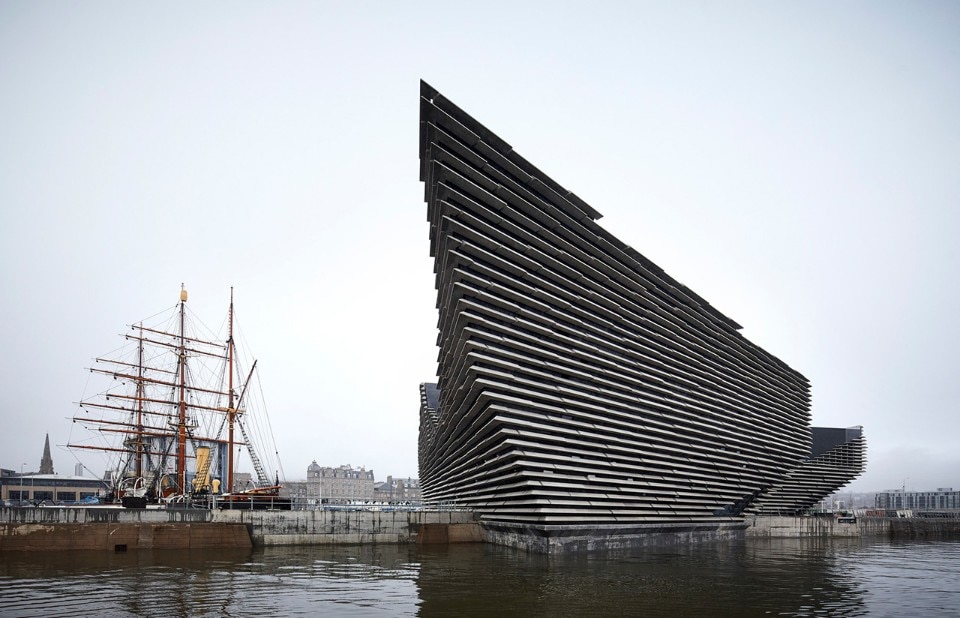
The V&A Dundee by Kengo Kuma
Kengo Kuma and Associates, V&A Dundee, Scotland, United Kingdom, 2018
Images and drawings of the V&A Dundee by Kengo Kuma and Associated
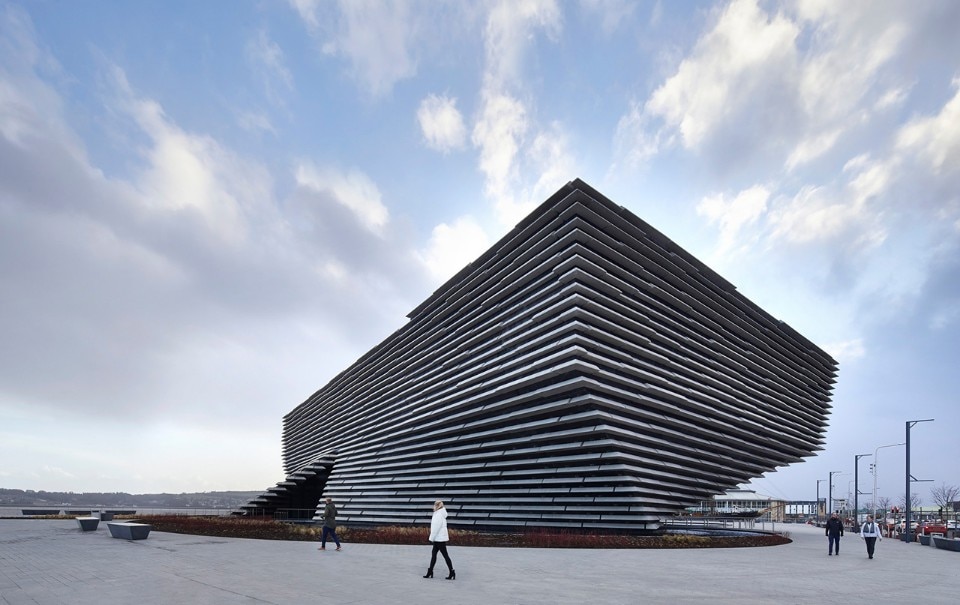
The V&A Dundee by Kengo Kuma
Kengo Kuma and Associates, V&A Dundee, Scotland, United Kingdom, 2018
Images and drawings of the V&A Dundee by Kengo Kuma and Associated

The V&A Dundee by Kengo Kuma
Kengo Kuma and Associates, V&A Dundee, Scotland, United Kingdom, 2018
Images and drawings of the V&A Dundee by Kengo Kuma and Associated
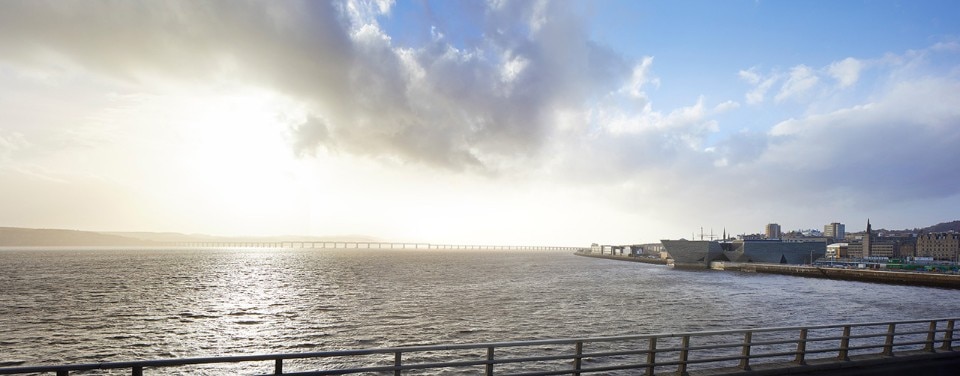
The V&A Dundee by Kengo Kuma
Kengo Kuma and Associates, V&A Dundee, Scotland, United Kingdom, 2018
Images and drawings of the V&A Dundee by Kengo Kuma and Associated
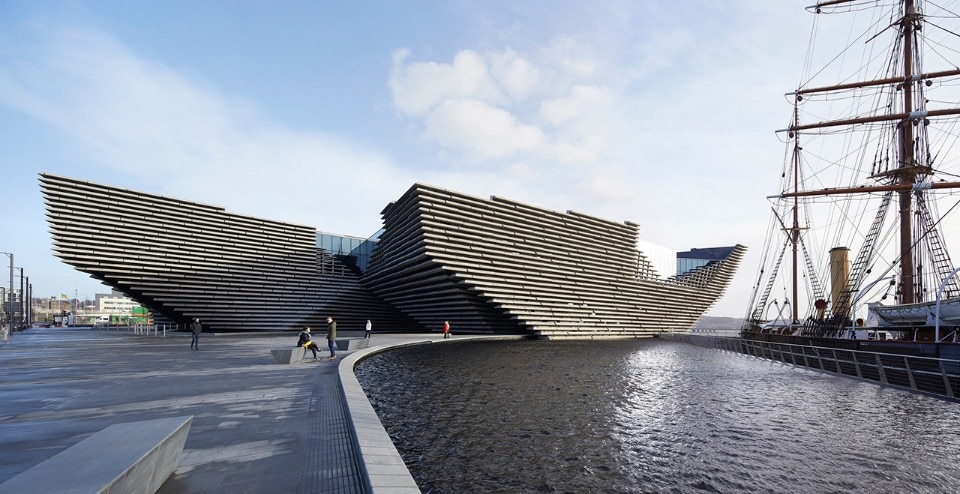
The V&A Dundee by Kengo Kuma
Kengo Kuma and Associates, V&A Dundee, Scotland, United Kingdom, 2018
Images and drawings of the V&A Dundee by Kengo Kuma and Associated
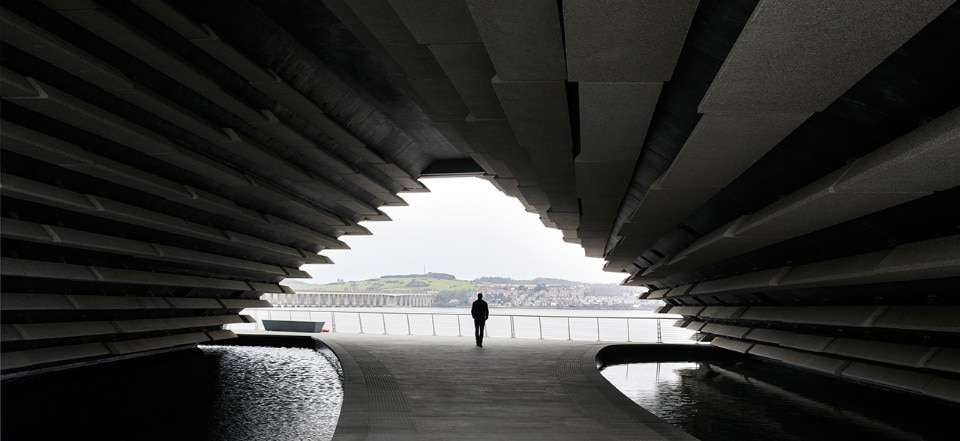
The V&A Dundee by Kengo Kuma
Kengo Kuma and Associates, V&A Dundee, Scotland, United Kingdom, 2018
Images and drawings of the V&A Dundee by Kengo Kuma and Associated
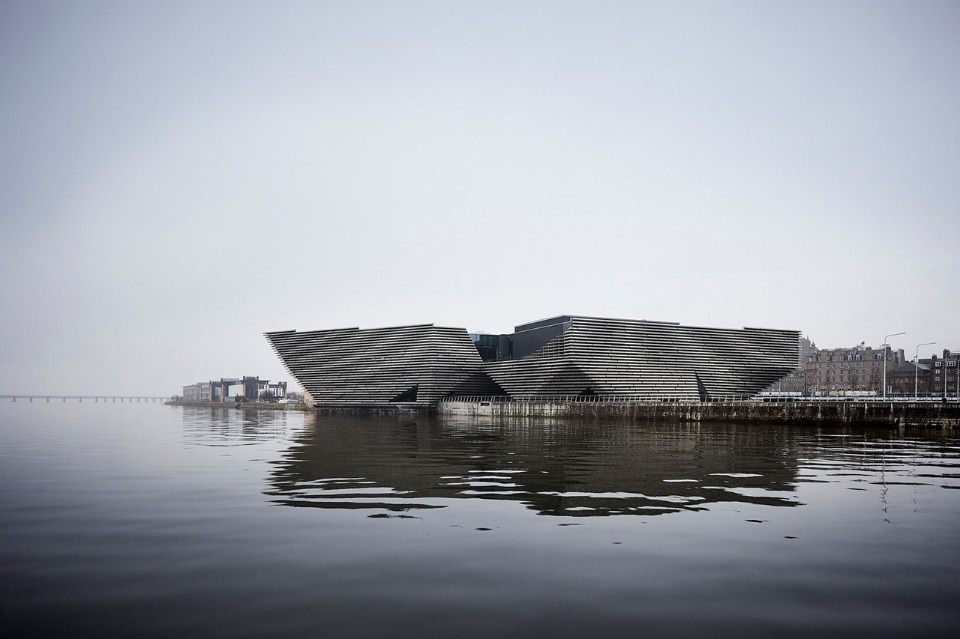
The V&A Dundee by Kengo Kuma
Kengo Kuma and Associates, V&A Dundee, Scotland, United Kingdom, 2018
Images and drawings of the V&A Dundee by Kengo Kuma and Associated

The V&A Dundee by Kengo Kuma
Kengo Kuma and Associates, V&A Dundee, Scotland, United Kingdom, 2018
Images and drawings of the V&A Dundee by Kengo Kuma and Associated
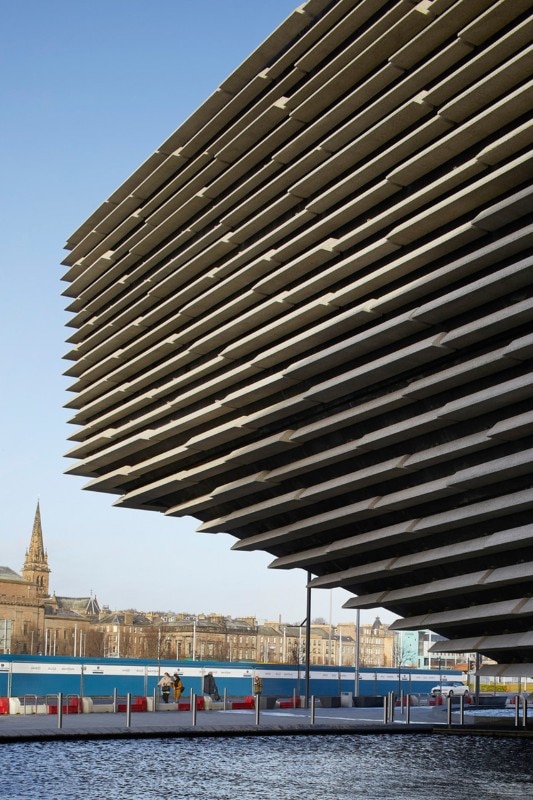
The V&A Dundee by Kengo Kuma
Kengo Kuma and Associates, V&A Dundee, Scotland, United Kingdom, 2018
Images and drawings of the V&A Dundee by Kengo Kuma and Associated
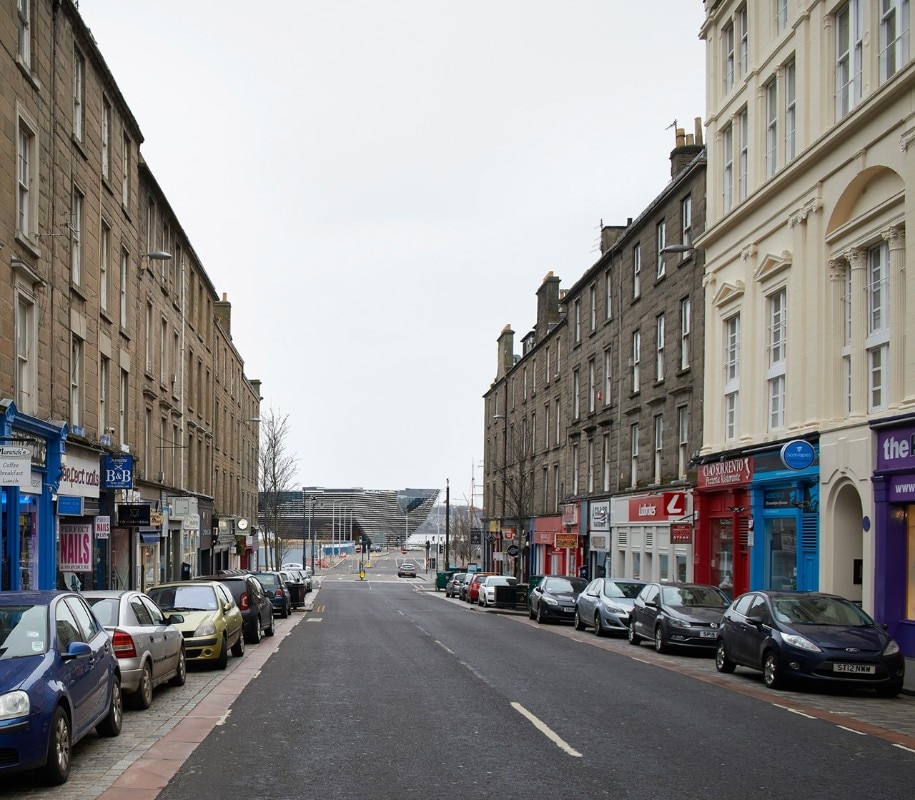
The V&A Dundee by Kengo Kuma
Kengo Kuma and Associates, V&A Dundee, Scotland, United Kingdom, 2018
Images and drawings of the V&A Dundee by Kengo Kuma and Associated
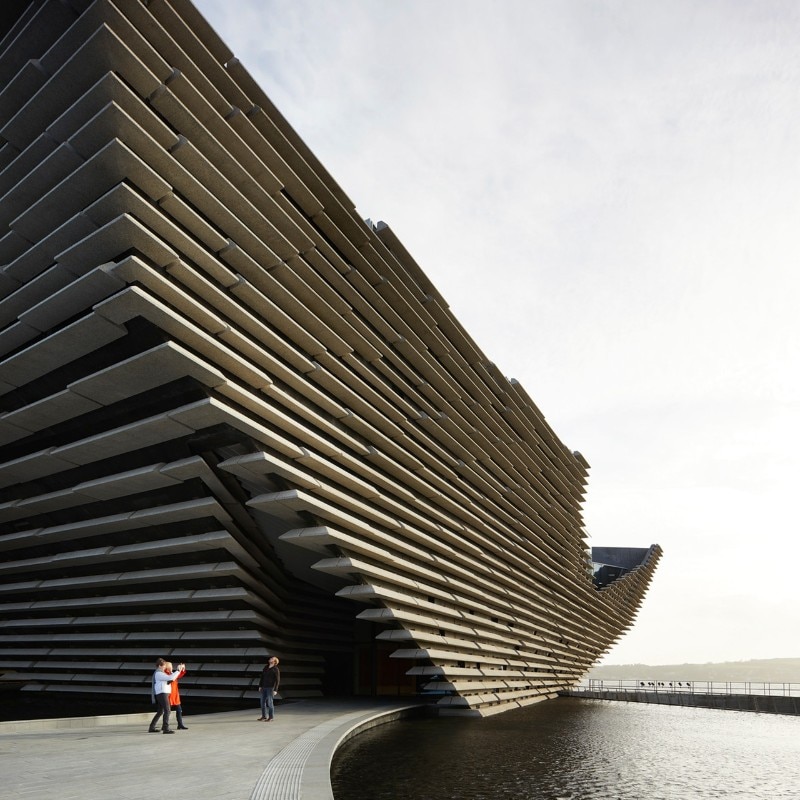
The V&A Dundee by Kengo Kuma
Kengo Kuma and Associates, V&A Dundee, Scotland, United Kingdom, 2018
Images and drawings of the V&A Dundee by Kengo Kuma and Associated

The V&A Dundee by Kengo Kuma
Kengo Kuma and Associates, V&A Dundee, Scotland, United Kingdom, 2018
Images and drawings of the V&A Dundee by Kengo Kuma and Associated

The V&A Dundee by Kengo Kuma
Kengo Kuma and Associates, V&A Dundee, Scotland, United Kingdom, 2018
Images and drawings of the V&A Dundee by Kengo Kuma and Associated
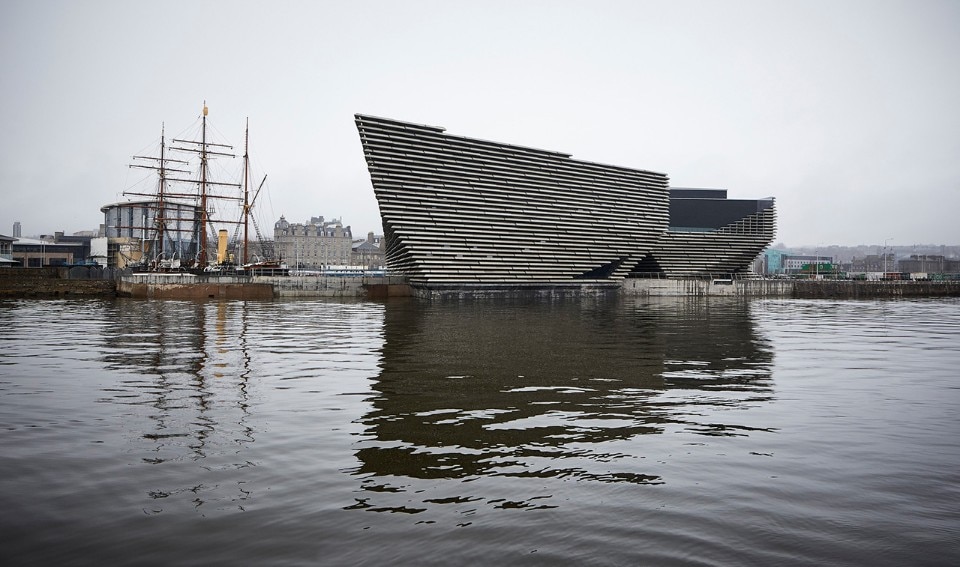
The V&A Dundee by Kengo Kuma
Kengo Kuma and Associates, V&A Dundee, Scotland, United Kingdom, 2018
Images and drawings of the V&A Dundee by Kengo Kuma and Associated

The V&A Dundee by Kengo Kuma
Kengo Kuma and Associates, V&A Dundee, Scotland, United Kingdom, 2018
Images and drawings of the V&A Dundee by Kengo Kuma and Associated
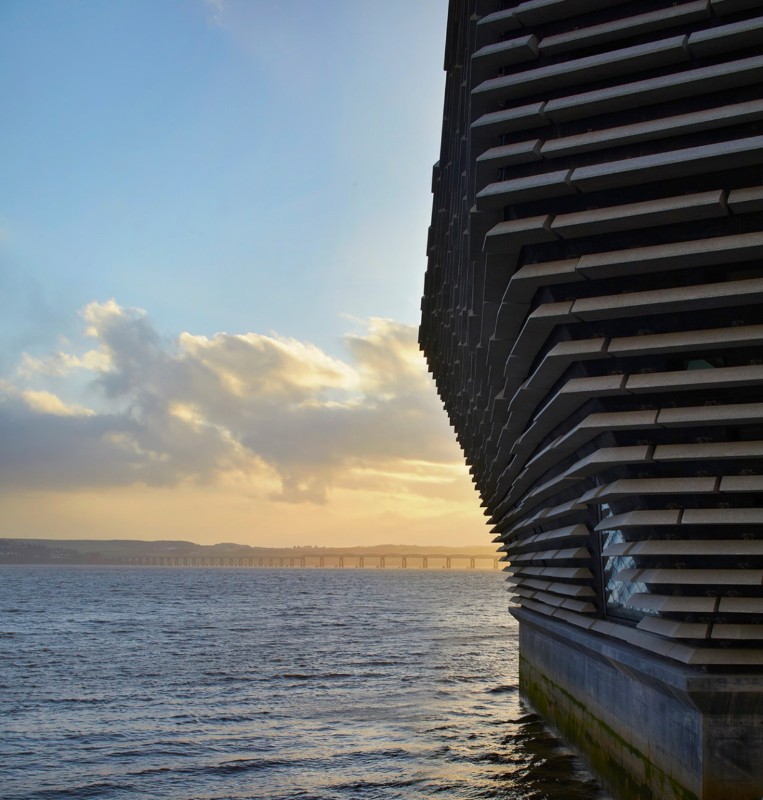
The V&A Dundee by Kengo Kuma
Kengo Kuma and Associates, V&A Dundee, Scotland, United Kingdom, 2018
Images and drawings of the V&A Dundee by Kengo Kuma and Associated
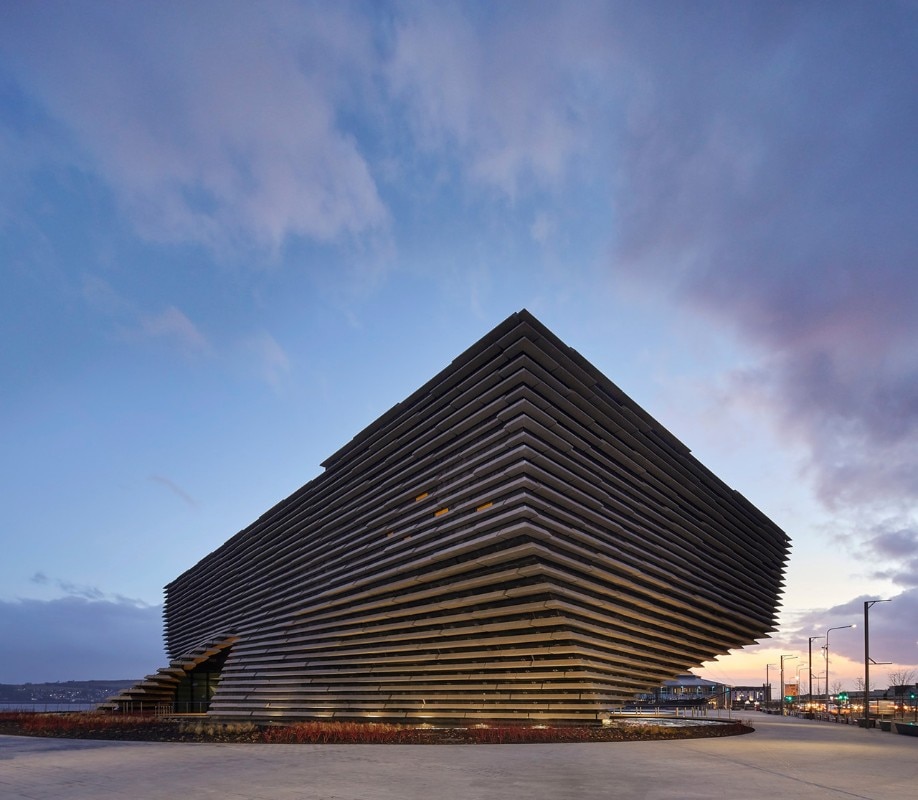
The V&A Dundee by Kengo Kuma
Kengo Kuma and Associates, V&A Dundee, Scotland, United Kingdom, 2018
Images and drawings of the V&A Dundee by Kengo Kuma and Associated
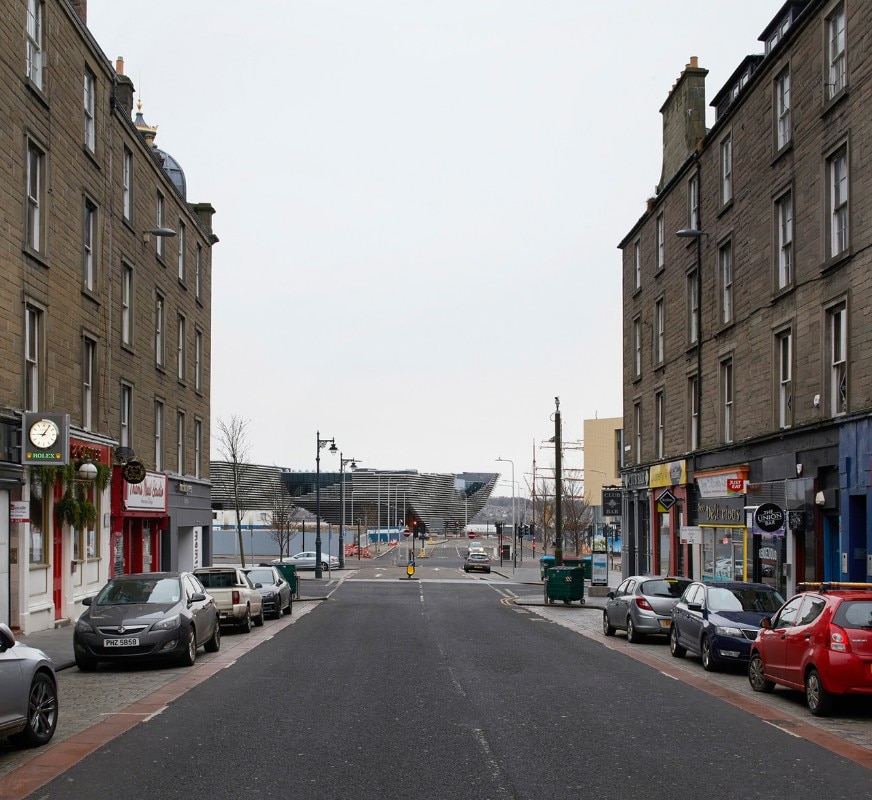
The V&A Dundee by Kengo Kuma
Kengo Kuma and Associates, V&A Dundee, Scotland, United Kingdom, 2018
Images and drawings of the V&A Dundee by Kengo Kuma and Associated
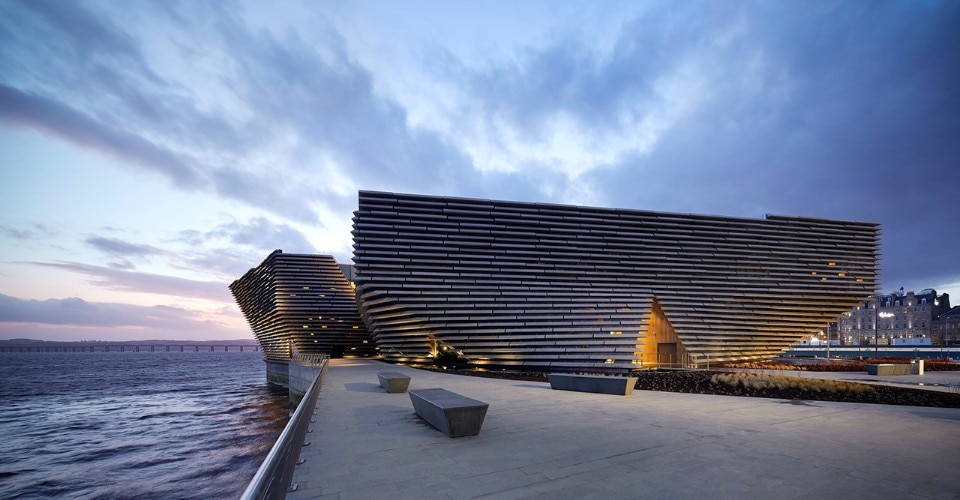
The V&A Dundee by Kengo Kuma
Kengo Kuma and Associates, V&A Dundee, Scotland, United Kingdom, 2018
Images and drawings of the V&A Dundee by Kengo Kuma and Associated
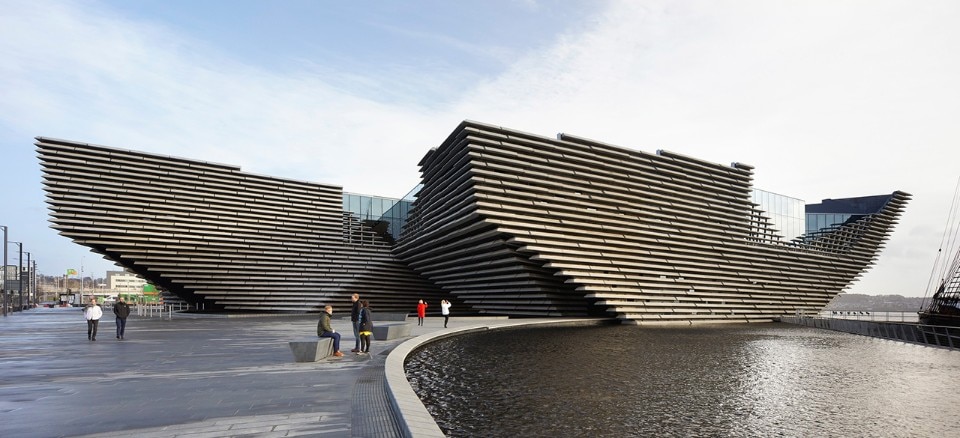
The V&A Dundee by Kengo Kuma
Kengo Kuma and Associates, V&A Dundee, Scotland, United Kingdom, 2018
Images and drawings of the V&A Dundee by Kengo Kuma and Associated

The V&A Dundee by Kengo Kuma
Kengo Kuma and Associates, V&A Dundee, Scotland, United Kingdom, 2018
Images and drawings of the V&A Dundee by Kengo Kuma and Associated
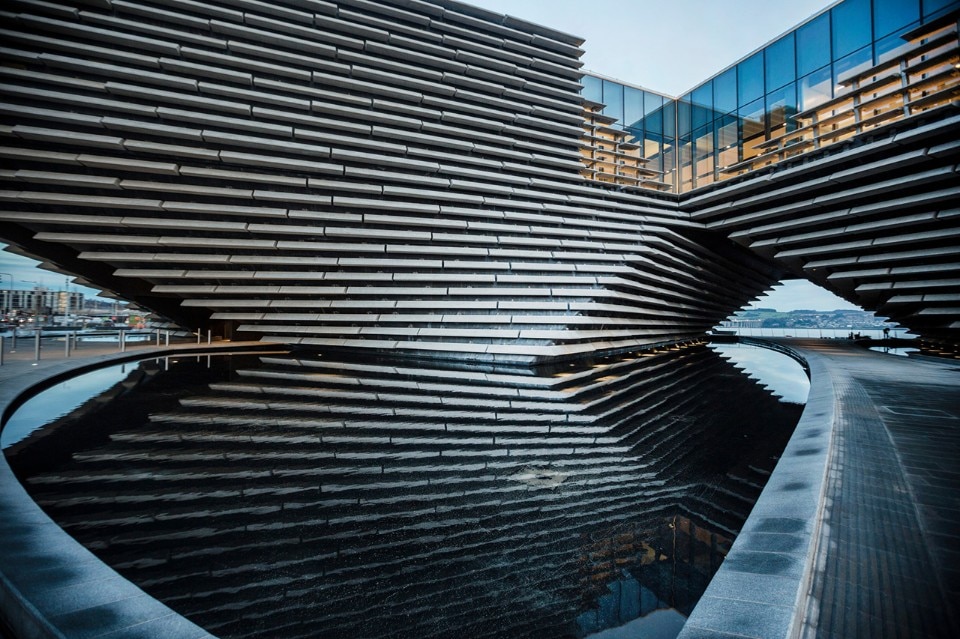
The V&A Dundee by Kengo Kuma
Kengo Kuma and Associates, V&A Dundee, Scotland, United Kingdom, 2018
Images and drawings of the V&A Dundee by Kengo Kuma and Associated
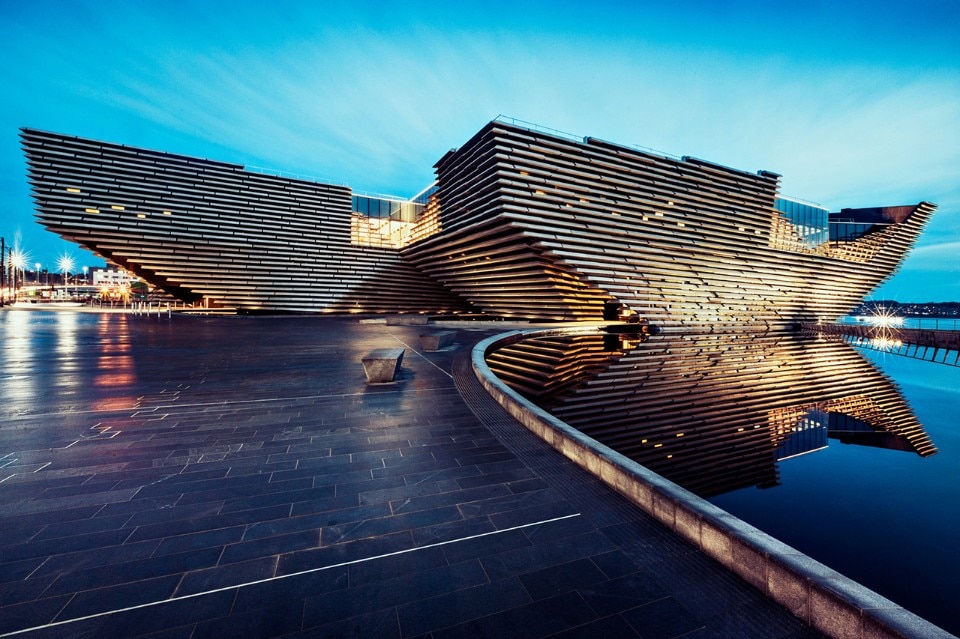
The V&A Dundee by Kengo Kuma
Kengo Kuma and Associates, V&A Dundee, Scotland, United Kingdom, 2018
Images and drawings of the V&A Dundee by Kengo Kuma and Associated
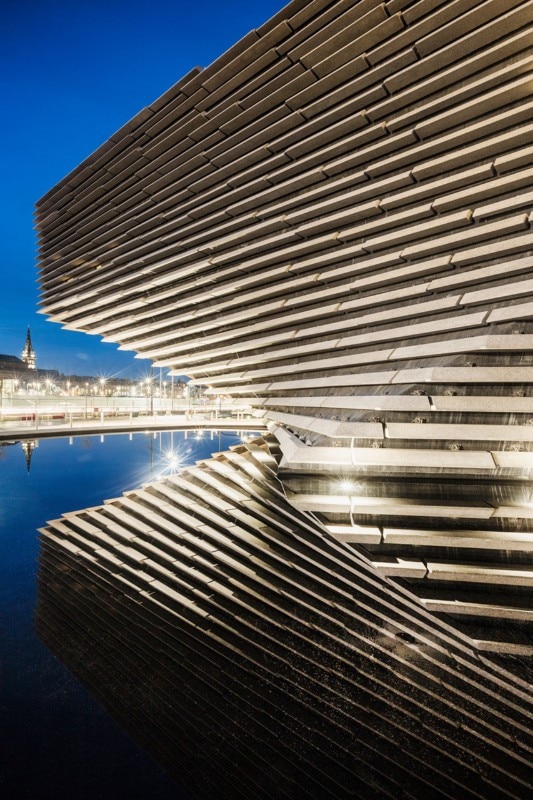
The V&A Dundee by Kengo Kuma
Kengo Kuma and Associates, V&A Dundee, Scotland, United Kingdom, 2018
Images and drawings of the V&A Dundee by Kengo Kuma and Associated
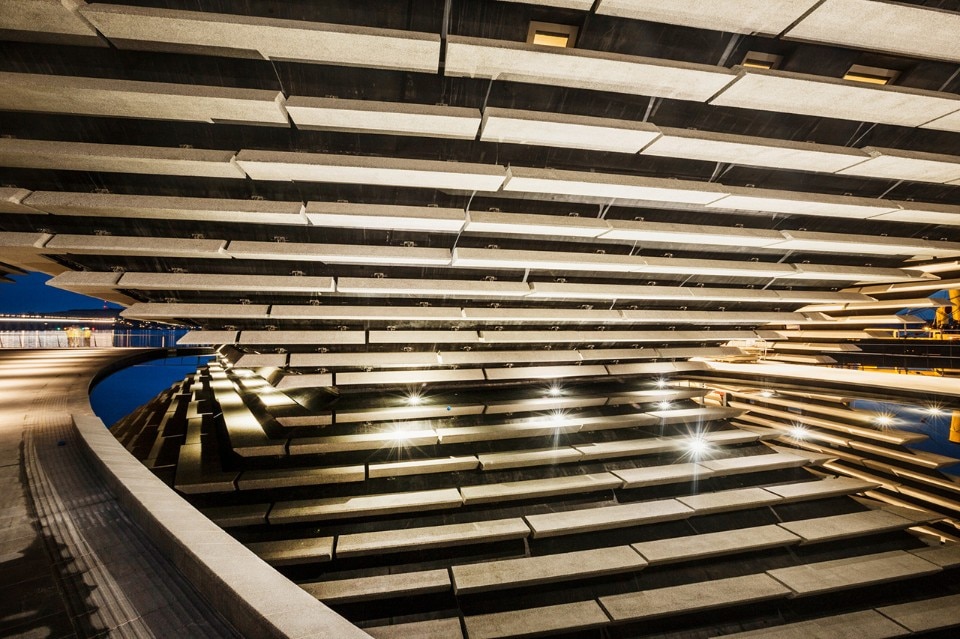
The V&A Dundee by Kengo Kuma
Kengo Kuma and Associates, V&A Dundee, Scotland, United Kingdom, 2018
Images and drawings of the V&A Dundee by Kengo Kuma and Associated
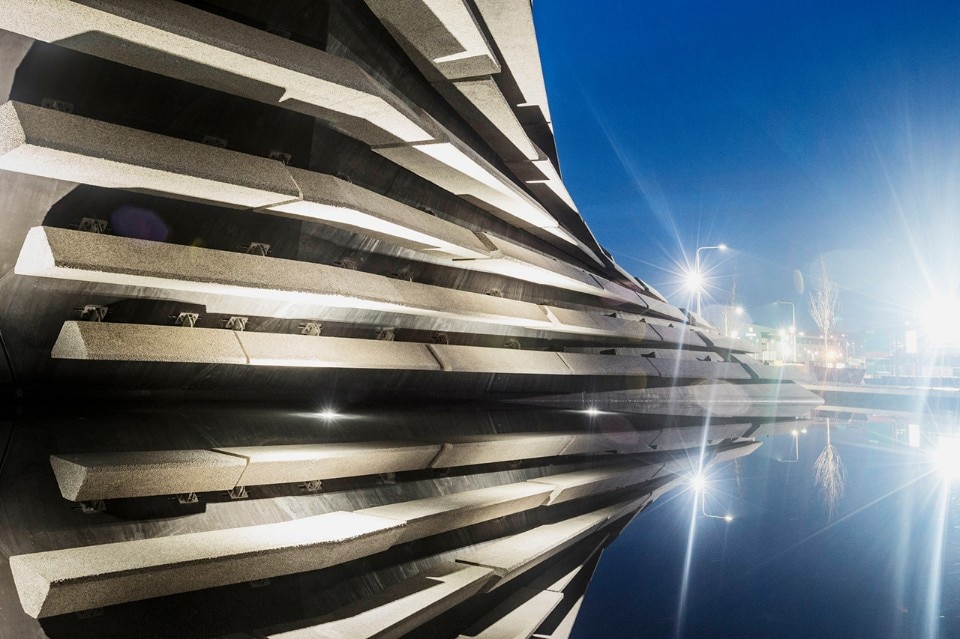
The V&A Dundee by Kengo Kuma
Kengo Kuma and Associates, V&A Dundee, Scotland, United Kingdom, 2018
Images and drawings of the V&A Dundee by Kengo Kuma and Associated
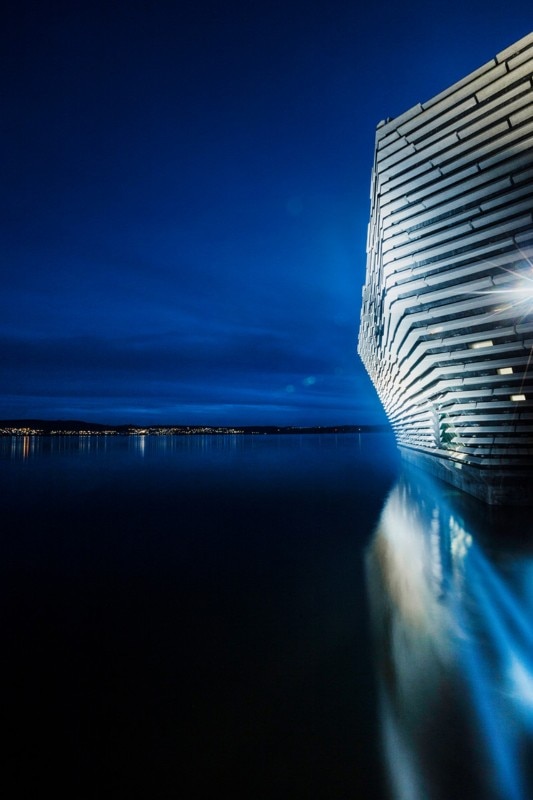
The V&A Dundee by Kengo Kuma
Kengo Kuma and Associates, V&A Dundee, Scotland, United Kingdom, 2018
Images and drawings of the V&A Dundee by Kengo Kuma and Associated
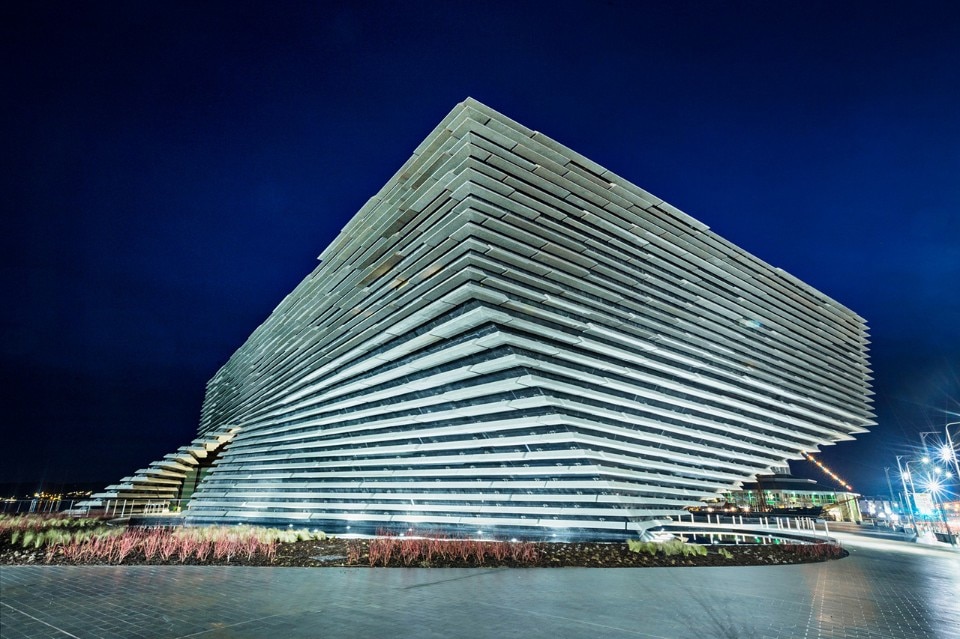
The V&A Dundee by Kengo Kuma
Kengo Kuma and Associates, V&A Dundee, Scotland, United Kingdom, 2018
Images and drawings of the V&A Dundee by Kengo Kuma and Associated

The V&A Dundee by Kengo Kuma
Kengo Kuma and Associates, V&A Dundee, Scotland, United Kingdom, 2018
Images and drawings of the V&A Dundee by Kengo Kuma and Associated

The V&A Dundee by Kengo Kuma
Kengo Kuma and Associates, V&A Dundee, Scotland, United Kingdom, 2018
Images and drawings of the V&A Dundee by Kengo Kuma and Associated
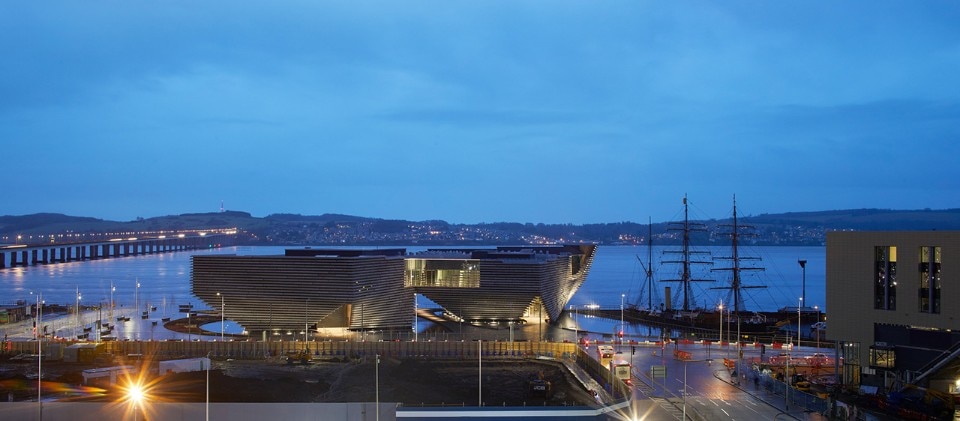
The V&A Dundee by Kengo Kuma
Kengo Kuma and Associates, V&A Dundee, Scotland, United Kingdom, 2018
Images and drawings of the V&A Dundee by Kengo Kuma and Associated
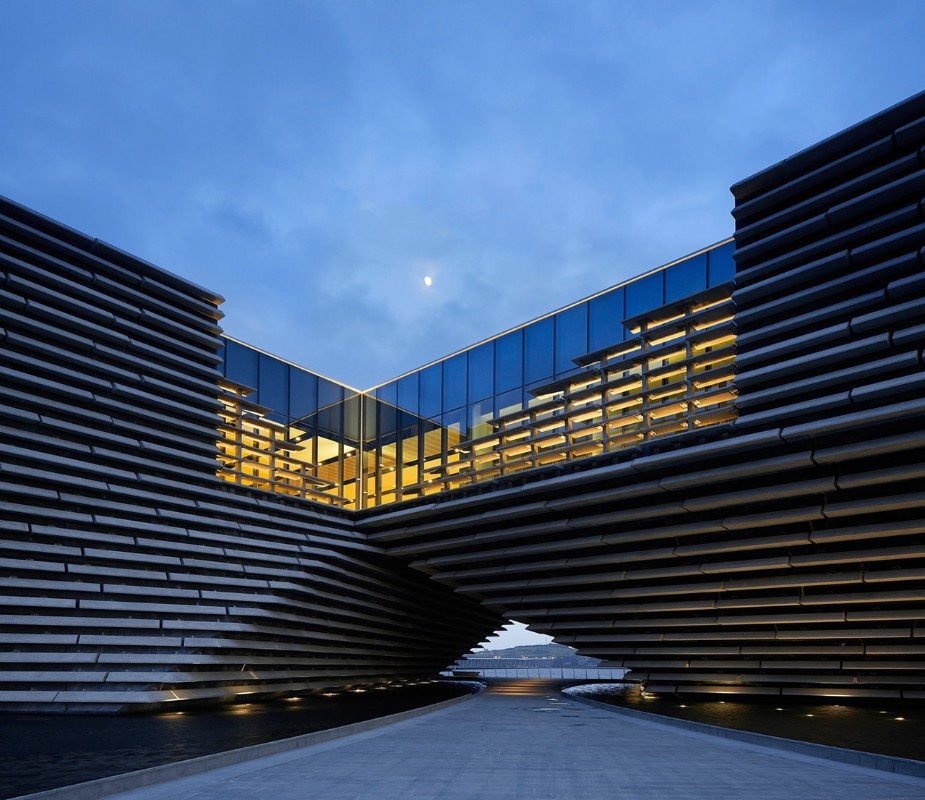
The V&A Dundee by Kengo Kuma
Kengo Kuma and Associates, V&A Dundee, Scotland, United Kingdom, 2018
Images and drawings of the V&A Dundee by Kengo Kuma and Associated
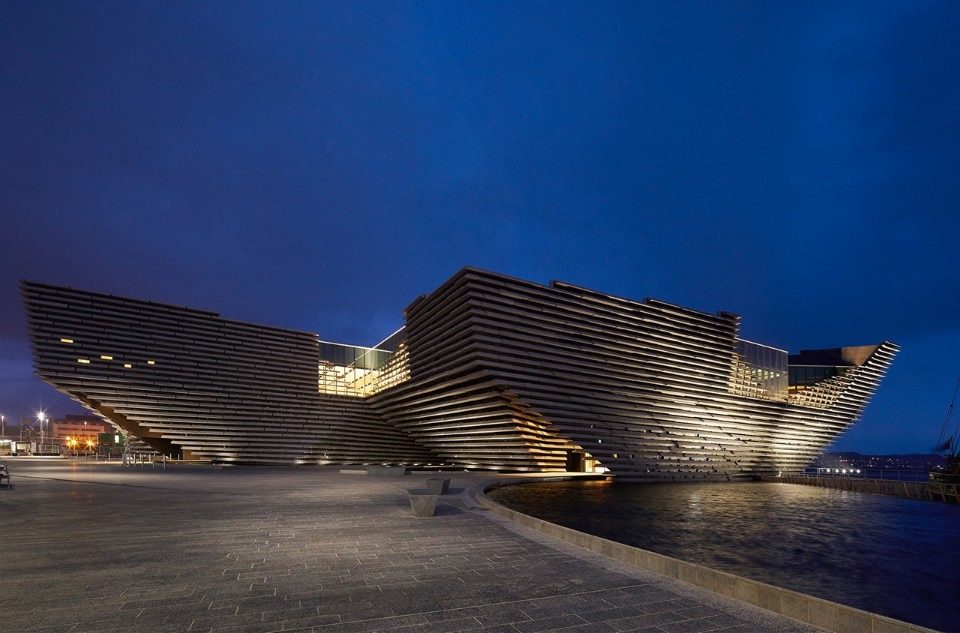
The V&A Dundee by Kengo Kuma
Kengo Kuma and Associates, V&A Dundee, Scotland, United Kingdom, 2018
Images and drawings of the V&A Dundee by Kengo Kuma and Associated
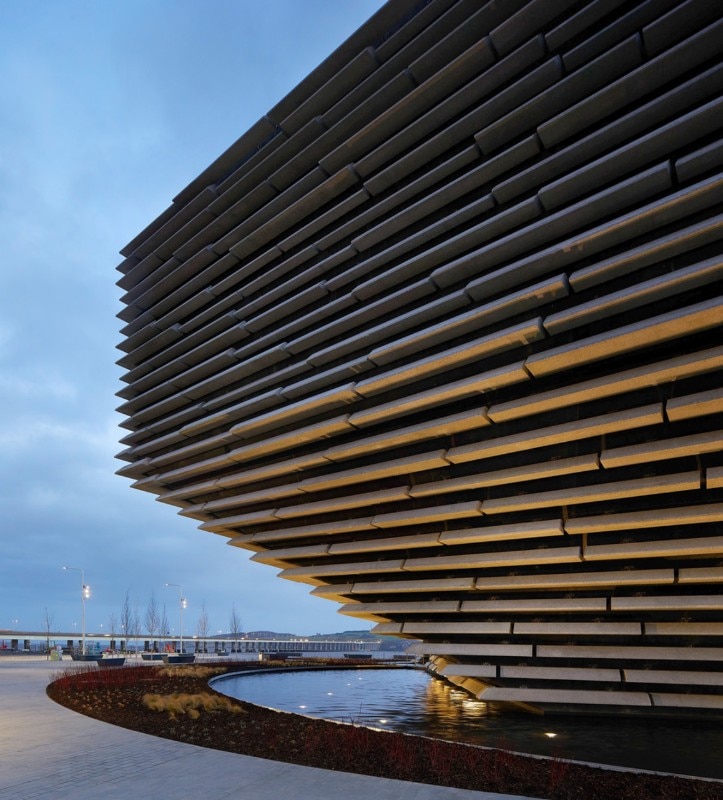
The V&A Dundee by Kengo Kuma
Kengo Kuma and Associates, V&A Dundee, Scotland, United Kingdom, 2018
Images and drawings of the V&A Dundee by Kengo Kuma and Associated
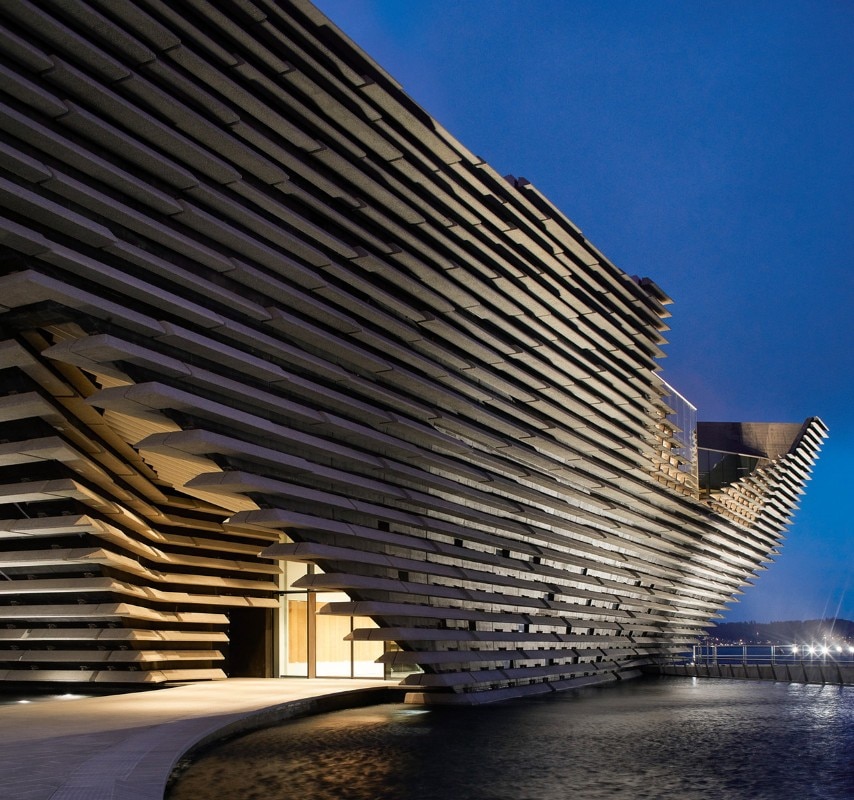
The V&A Dundee by Kengo Kuma
Kengo Kuma and Associates, V&A Dundee, Scotland, United Kingdom, 2018
Images and drawings of the V&A Dundee by Kengo Kuma and Associated
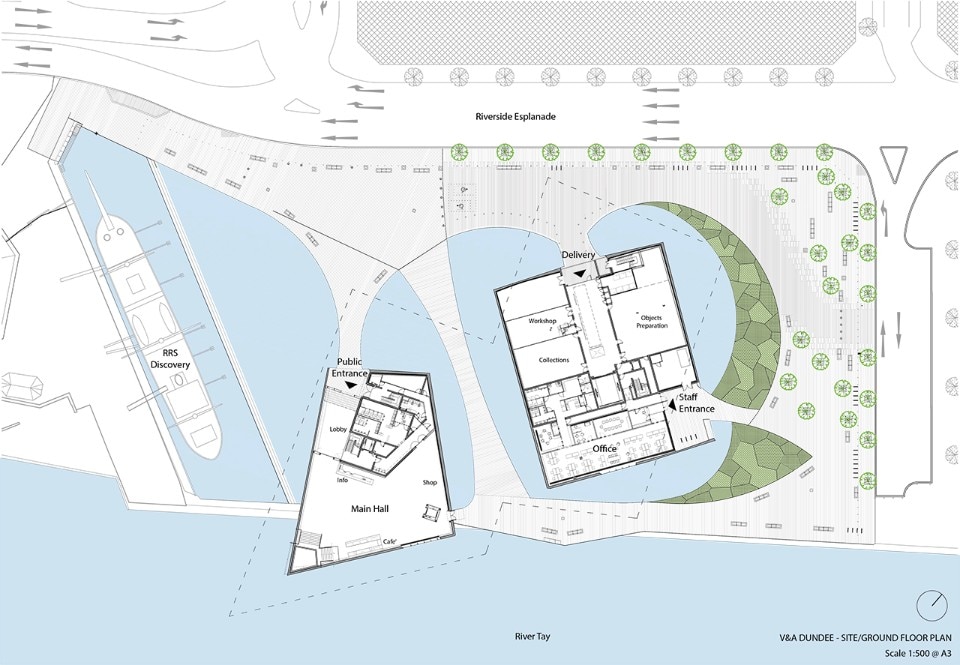
Kengo Kuma and Associates, V&A Dundee
Technical drawings, site plan
Images and drawings of the V&A Dundee by Kengo Kuma and Associated
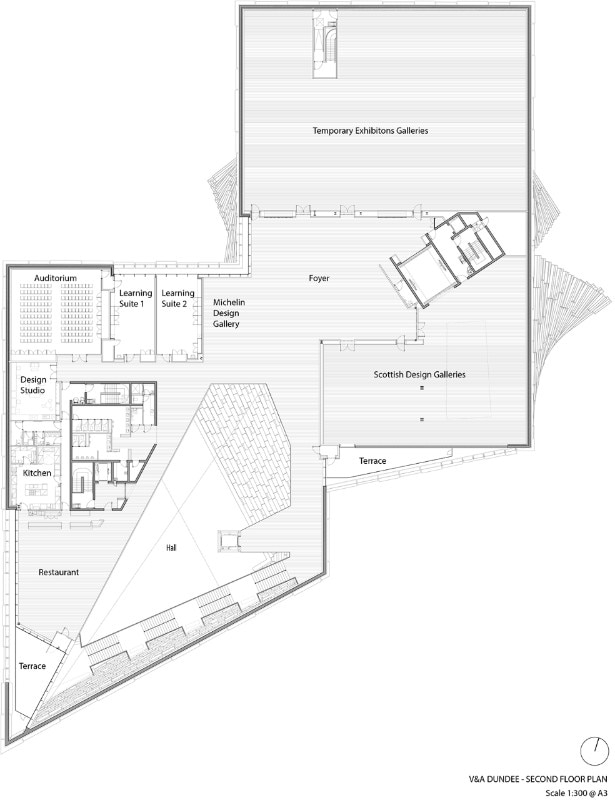
The V&A Dundee by Kengo Kuma
Technical drawings, ground floor plan
Images and drawings of the V&A Dundee by Kengo Kuma and Associated
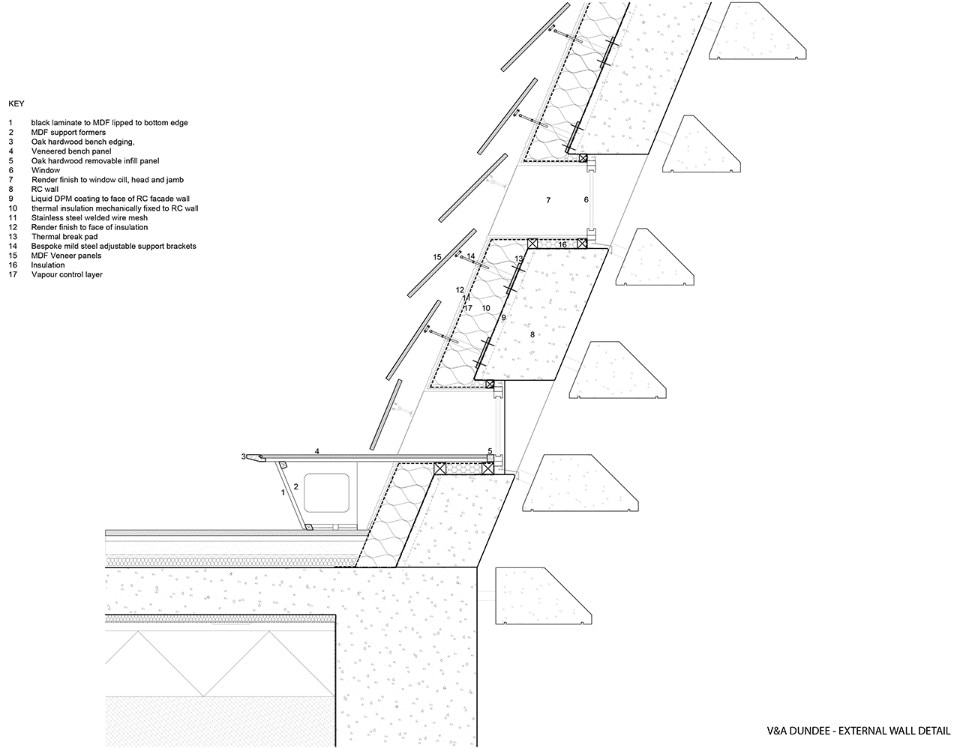
The V&A Dundee by Kengo Kuma
Technical drawings, facade detail
Images and drawings of the V&A Dundee by Kengo Kuma and Associated
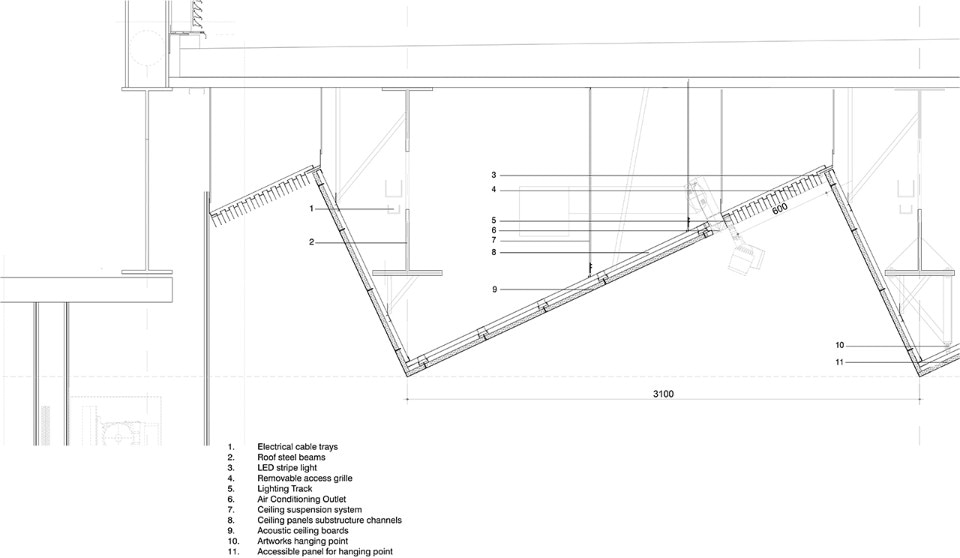
The V&A Dundee by Kengo Kuma
Technical drawings, detail
Images and drawings of the V&A Dundee by Kengo Kuma and Associated
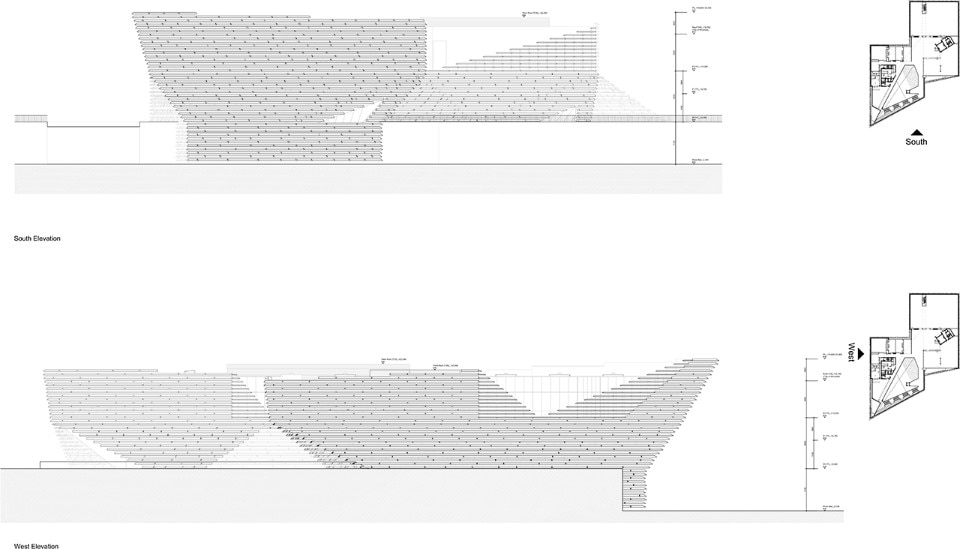
The V&A Dundee by Kengo Kuma
Technical drawings, elevations
Images and drawings of the V&A Dundee by Kengo Kuma and Associated
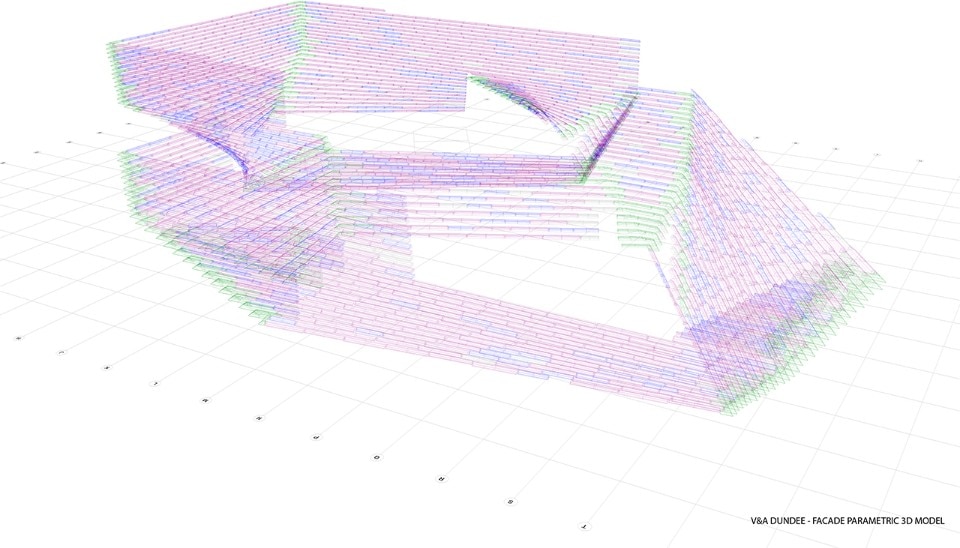
The V&A Dundee by Kengo Kuma
Technical drawings, diagram
Images and drawings of the V&A Dundee by Kengo Kuma and Associated

The V&A Dundee by Kengo Kuma
Technical drawings, diagram
Images and drawings of the V&A Dundee by Kengo Kuma and Associated
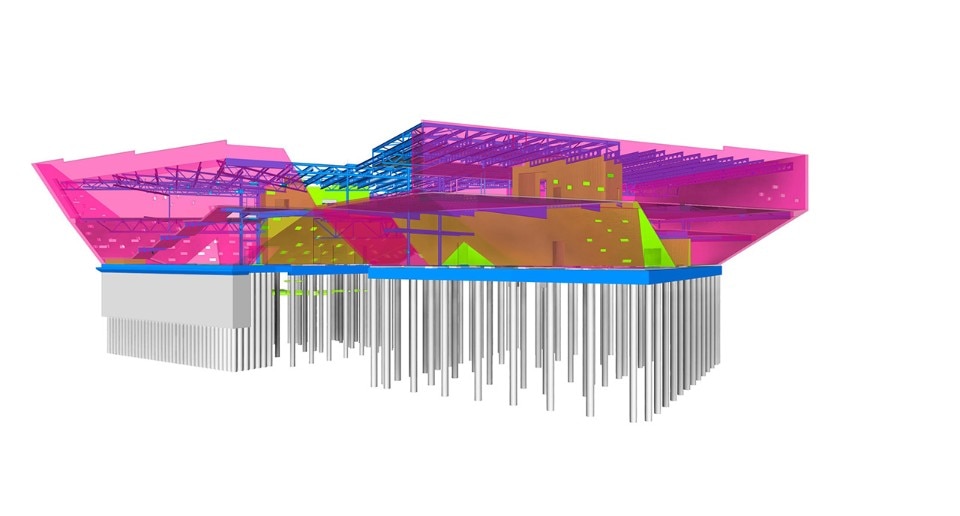
The V&A Dundee by Kengo Kuma
Technical drawings, diagram
Images and drawings of the V&A Dundee by Kengo Kuma and Associated

The V&A Dundee by Kengo Kuma
Kengo Kuma and Associates, V&A Dundee, Scotland, United Kingdom, 2018
Images and drawings of the V&A Dundee by Kengo Kuma and Associated

The V&A Dundee by Kengo Kuma
Kengo Kuma and Associates, V&A Dundee, Scotland, United Kingdom, 2018
Images and drawings of the V&A Dundee by Kengo Kuma and Associated

The V&A Dundee by Kengo Kuma
Kengo Kuma and Associates, V&A Dundee, Scotland, United Kingdom, 2018
Images and drawings of the V&A Dundee by Kengo Kuma and Associated

The V&A Dundee by Kengo Kuma
Kengo Kuma and Associates, V&A Dundee, Scotland, United Kingdom, 2018
Images and drawings of the V&A Dundee by Kengo Kuma and Associated

The V&A Dundee by Kengo Kuma
Kengo Kuma and Associates, V&A Dundee, Scotland, United Kingdom, 2018
Images and drawings of the V&A Dundee by Kengo Kuma and Associated

The V&A Dundee by Kengo Kuma
Kengo Kuma and Associates, V&A Dundee, Scotland, United Kingdom, 2018
Images and drawings of the V&A Dundee by Kengo Kuma and Associated

The V&A Dundee by Kengo Kuma
Kengo Kuma and Associates, V&A Dundee, Scotland, United Kingdom, 2018
Images and drawings of the V&A Dundee by Kengo Kuma and Associated

The V&A Dundee by Kengo Kuma
Kengo Kuma and Associates, V&A Dundee, Scotland, United Kingdom, 2018
Images and drawings of the V&A Dundee by Kengo Kuma and Associated

The V&A Dundee by Kengo Kuma
Kengo Kuma and Associates, V&A Dundee, Scotland, United Kingdom, 2018
Images and drawings of the V&A Dundee by Kengo Kuma and Associated

The V&A Dundee by Kengo Kuma
Kengo Kuma and Associates, V&A Dundee, Scotland, United Kingdom, 2018
Images and drawings of the V&A Dundee by Kengo Kuma and Associated

The V&A Dundee by Kengo Kuma
Kengo Kuma and Associates, V&A Dundee, Scotland, United Kingdom, 2018
Images and drawings of the V&A Dundee by Kengo Kuma and Associated

The V&A Dundee by Kengo Kuma
Kengo Kuma and Associates, V&A Dundee, Scotland, United Kingdom, 2018
Images and drawings of the V&A Dundee by Kengo Kuma and Associated

The V&A Dundee by Kengo Kuma
Kengo Kuma and Associates, V&A Dundee, Scotland, United Kingdom, 2018
Images and drawings of the V&A Dundee by Kengo Kuma and Associated

The V&A Dundee by Kengo Kuma
Kengo Kuma and Associates, V&A Dundee, Scotland, United Kingdom, 2018
Images and drawings of the V&A Dundee by Kengo Kuma and Associated

The V&A Dundee by Kengo Kuma
Kengo Kuma and Associates, V&A Dundee, Scotland, United Kingdom, 2018
Images and drawings of the V&A Dundee by Kengo Kuma and Associated

The V&A Dundee by Kengo Kuma
Kengo Kuma and Associates, V&A Dundee, Scotland, United Kingdom, 2018
Images and drawings of the V&A Dundee by Kengo Kuma and Associated

The V&A Dundee by Kengo Kuma
Kengo Kuma and Associates, V&A Dundee, Scotland, United Kingdom, 2018
Images and drawings of the V&A Dundee by Kengo Kuma and Associated

The V&A Dundee by Kengo Kuma
Kengo Kuma and Associates, V&A Dundee, Scotland, United Kingdom, 2018
Images and drawings of the V&A Dundee by Kengo Kuma and Associated

The V&A Dundee by Kengo Kuma
Kengo Kuma and Associates, V&A Dundee, Scotland, United Kingdom, 2018
Images and drawings of the V&A Dundee by Kengo Kuma and Associated

The V&A Dundee by Kengo Kuma
Kengo Kuma and Associates, V&A Dundee, Scotland, United Kingdom, 2018
Images and drawings of the V&A Dundee by Kengo Kuma and Associated

The V&A Dundee by Kengo Kuma
Kengo Kuma and Associates, V&A Dundee, Scotland, United Kingdom, 2018
Images and drawings of the V&A Dundee by Kengo Kuma and Associated

The V&A Dundee by Kengo Kuma
Kengo Kuma and Associates, V&A Dundee, Scotland, United Kingdom, 2018
Images and drawings of the V&A Dundee by Kengo Kuma and Associated

The V&A Dundee by Kengo Kuma
Kengo Kuma and Associates, V&A Dundee, Scotland, United Kingdom, 2018
Images and drawings of the V&A Dundee by Kengo Kuma and Associated

The V&A Dundee by Kengo Kuma
Kengo Kuma and Associates, V&A Dundee, Scotland, United Kingdom, 2018
Images and drawings of the V&A Dundee by Kengo Kuma and Associated

The V&A Dundee by Kengo Kuma
Kengo Kuma and Associates, V&A Dundee, Scotland, United Kingdom, 2018
Images and drawings of the V&A Dundee by Kengo Kuma and Associated

The V&A Dundee by Kengo Kuma
Kengo Kuma and Associates, V&A Dundee, Scotland, United Kingdom, 2018
Images and drawings of the V&A Dundee by Kengo Kuma and Associated

The V&A Dundee by Kengo Kuma
Kengo Kuma and Associates, V&A Dundee, Scotland, United Kingdom, 2018
Images and drawings of the V&A Dundee by Kengo Kuma and Associated

The V&A Dundee by Kengo Kuma
Kengo Kuma and Associates, V&A Dundee, Scotland, United Kingdom, 2018
Images and drawings of the V&A Dundee by Kengo Kuma and Associated

The V&A Dundee by Kengo Kuma
Kengo Kuma and Associates, V&A Dundee, Scotland, United Kingdom, 2018
Images and drawings of the V&A Dundee by Kengo Kuma and Associated

The V&A Dundee by Kengo Kuma
Kengo Kuma and Associates, V&A Dundee, Scotland, United Kingdom, 2018
Images and drawings of the V&A Dundee by Kengo Kuma and Associated

The V&A Dundee by Kengo Kuma
Kengo Kuma and Associates, V&A Dundee, Scotland, United Kingdom, 2018
Images and drawings of the V&A Dundee by Kengo Kuma and Associated

The V&A Dundee by Kengo Kuma
Kengo Kuma and Associates, V&A Dundee, Scotland, United Kingdom, 2018
Images and drawings of the V&A Dundee by Kengo Kuma and Associated

The V&A Dundee by Kengo Kuma
Kengo Kuma and Associates, V&A Dundee, Scotland, United Kingdom, 2018
Images and drawings of the V&A Dundee by Kengo Kuma and Associated

The V&A Dundee by Kengo Kuma
Kengo Kuma and Associates, V&A Dundee, Scotland, United Kingdom, 2018
Images and drawings of the V&A Dundee by Kengo Kuma and Associated

The V&A Dundee by Kengo Kuma
Kengo Kuma and Associates, V&A Dundee, Scotland, United Kingdom, 2018
Images and drawings of the V&A Dundee by Kengo Kuma and Associated

The V&A Dundee by Kengo Kuma
Kengo Kuma and Associates, V&A Dundee, Scotland, United Kingdom, 2018
Images and drawings of the V&A Dundee by Kengo Kuma and Associated

The V&A Dundee by Kengo Kuma
Kengo Kuma and Associates, V&A Dundee, Scotland, United Kingdom, 2018
Images and drawings of the V&A Dundee by Kengo Kuma and Associated

The V&A Dundee by Kengo Kuma
Kengo Kuma and Associates, V&A Dundee, Scotland, United Kingdom, 2018
Images and drawings of the V&A Dundee by Kengo Kuma and Associated

The V&A Dundee by Kengo Kuma
Kengo Kuma and Associates, V&A Dundee, Scotland, United Kingdom, 2018
Images and drawings of the V&A Dundee by Kengo Kuma and Associated

The V&A Dundee by Kengo Kuma
Kengo Kuma and Associates, V&A Dundee, Scotland, United Kingdom, 2018
Images and drawings of the V&A Dundee by Kengo Kuma and Associated

Kengo Kuma and Associates, V&A Dundee
Technical drawings, site plan
Images and drawings of the V&A Dundee by Kengo Kuma and Associated

The V&A Dundee by Kengo Kuma
Technical drawings, ground floor plan
Images and drawings of the V&A Dundee by Kengo Kuma and Associated

The V&A Dundee by Kengo Kuma
Technical drawings, facade detail
Images and drawings of the V&A Dundee by Kengo Kuma and Associated

The V&A Dundee by Kengo Kuma
Technical drawings, detail
Images and drawings of the V&A Dundee by Kengo Kuma and Associated

The V&A Dundee by Kengo Kuma
Technical drawings, elevations
Images and drawings of the V&A Dundee by Kengo Kuma and Associated

The V&A Dundee by Kengo Kuma
Technical drawings, diagram
Images and drawings of the V&A Dundee by Kengo Kuma and Associated

The V&A Dundee by Kengo Kuma
Technical drawings, diagram
Images and drawings of the V&A Dundee by Kengo Kuma and Associated

The V&A Dundee by Kengo Kuma
Technical drawings, diagram
Images and drawings of the V&A Dundee by Kengo Kuma and Associated
As Dundee flourished thanks to its trades, the international architectural competition announced in January 2010 focused on the design museum as an proactive element for the redevelopment of waterfront area. Kuma’s winning project consists of a dynamic element that rethinks the relationship of Dundee with the river Tay, and has been conceived as a symbol of the reconnection of the city with its maritime history.
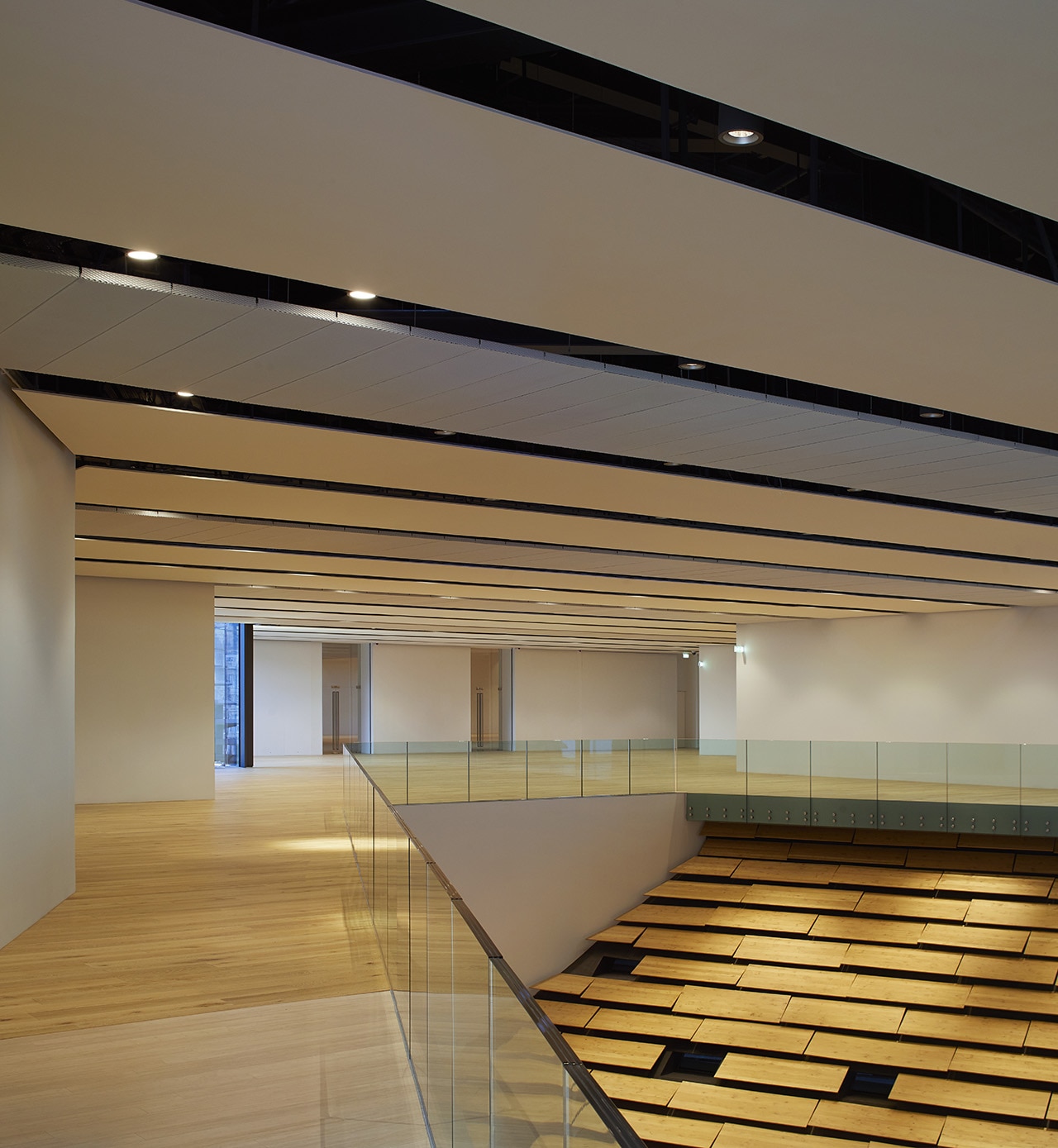
 View gallery
View gallery
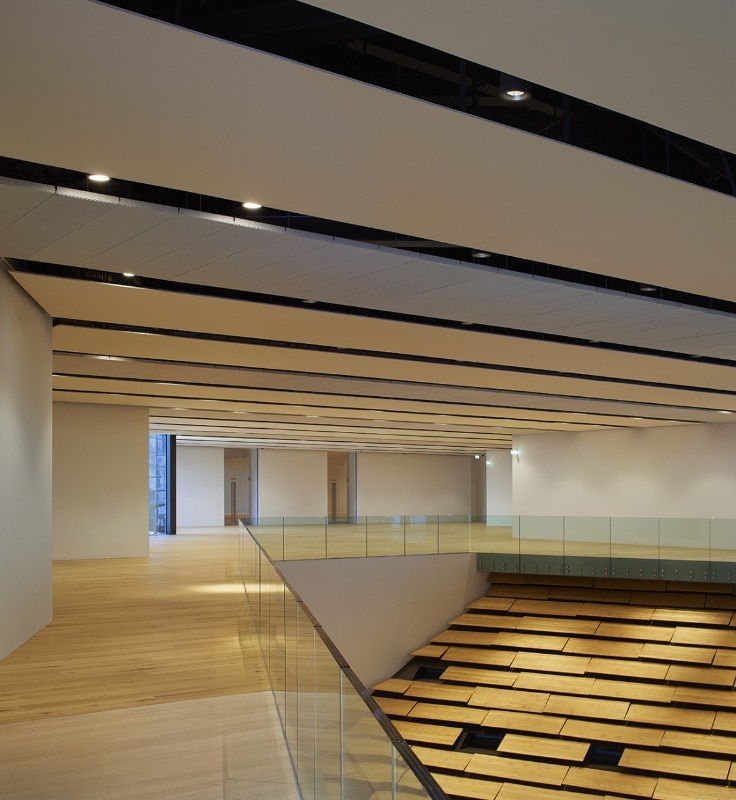
V&A Dundee by Kengo Kuma
The interiors of Kengo Kuma’s reversed pyramids for V&A Dundee
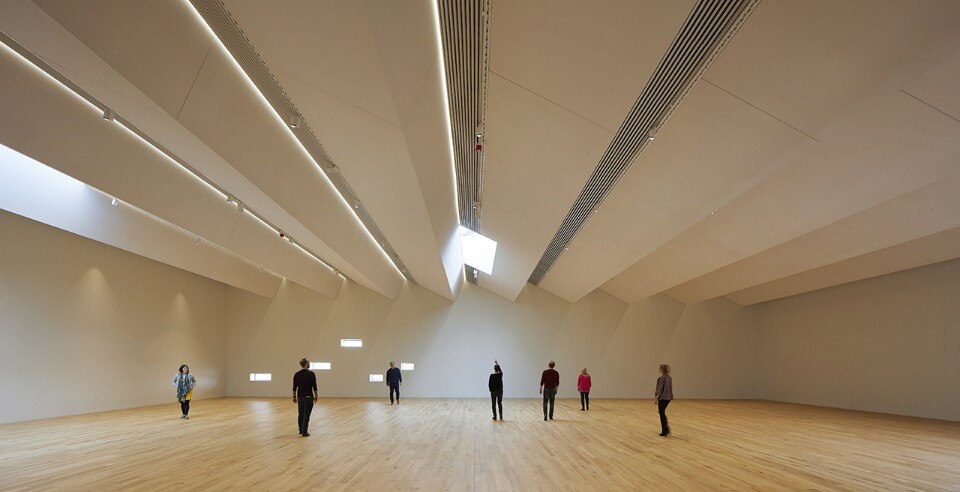
V&A Dundee by Kengo Kuma
The interiors of Kengo Kuma’s reversed pyramids for V&A Dundee
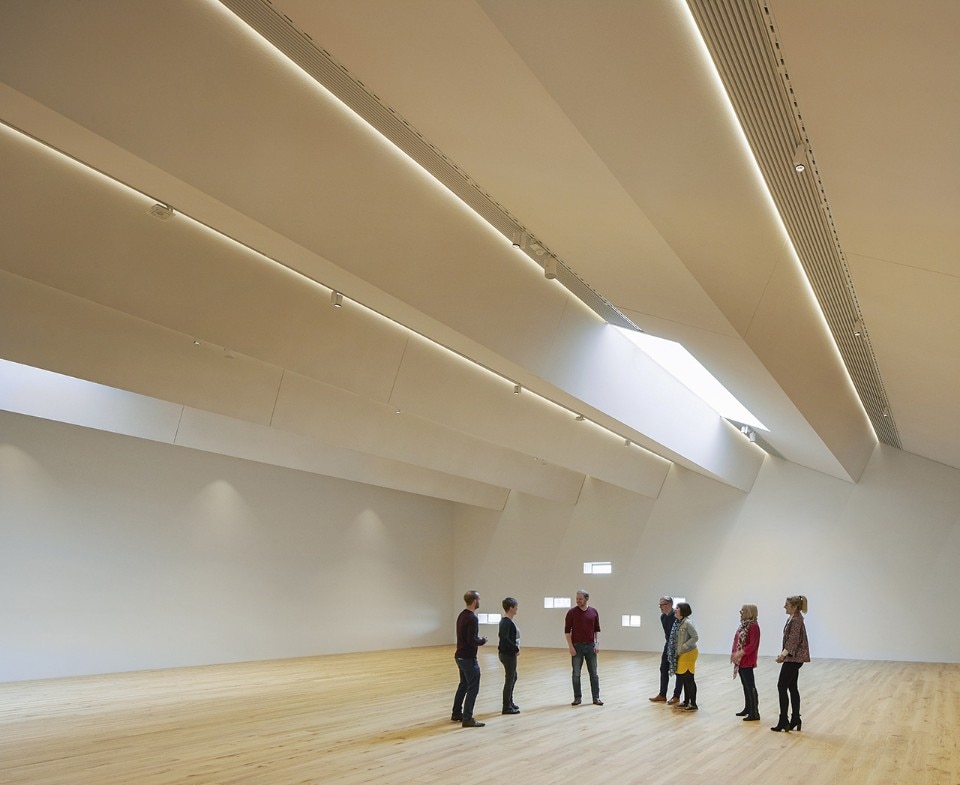
V&A Dundee by Kengo Kuma
The interiors of Kengo Kuma’s reversed pyramids for V&A Dundee
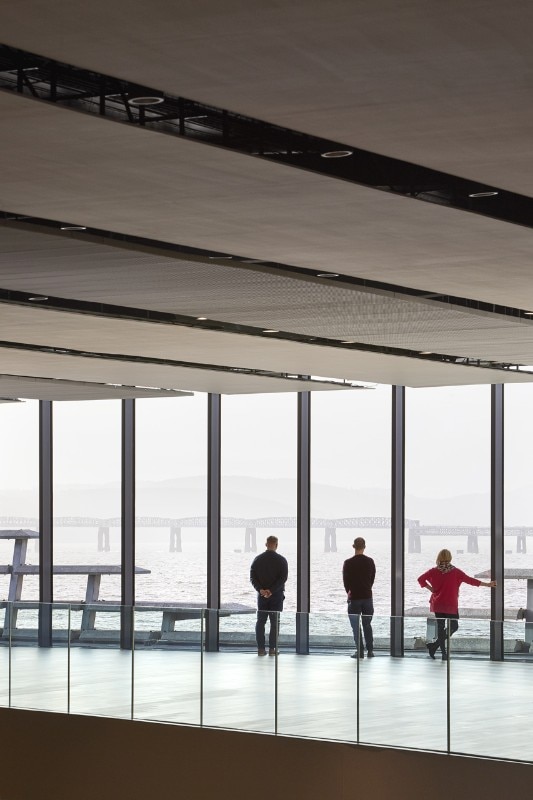
V&A Dundee by Kengo Kuma
The interiors of Kengo Kuma’s reversed pyramids for V&A Dundee
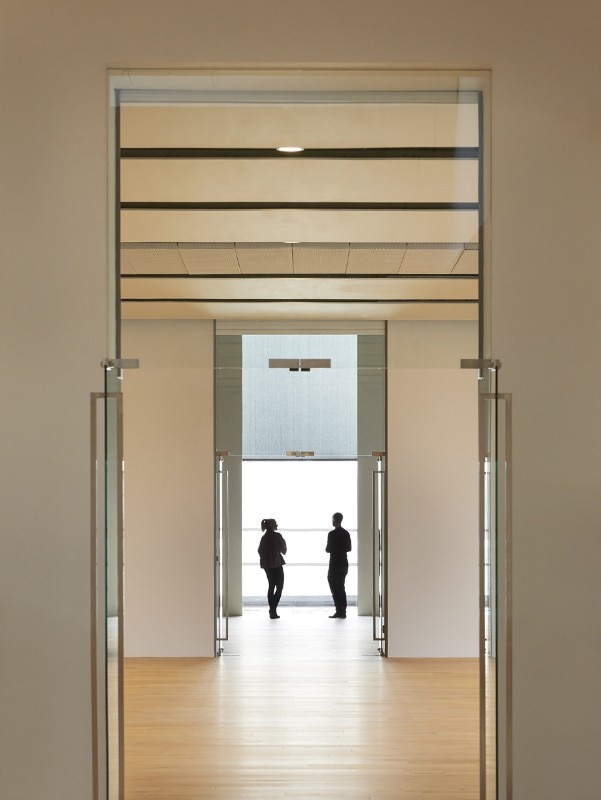
V&A Dundee by Kengo Kuma
The interiors of Kengo Kuma’s reversed pyramids for V&A Dundee
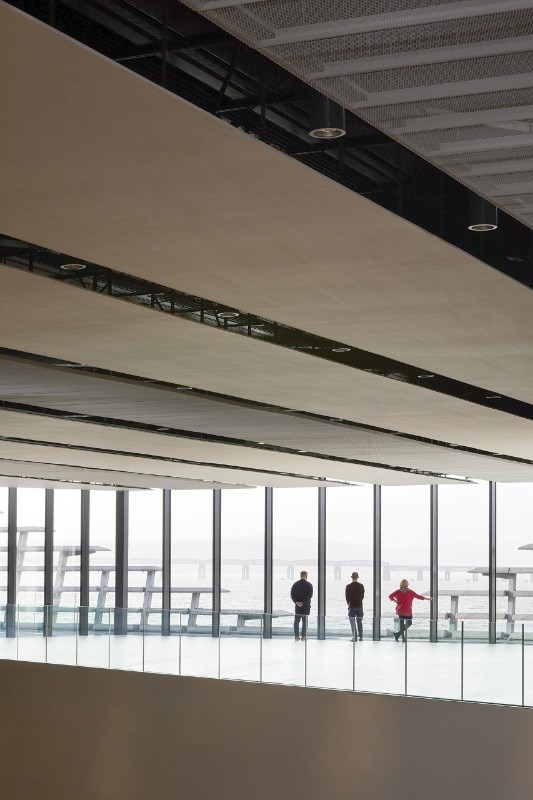
V&A Dundee by Kengo Kuma
The interiors of Kengo Kuma’s reversed pyramids for V&A Dundee
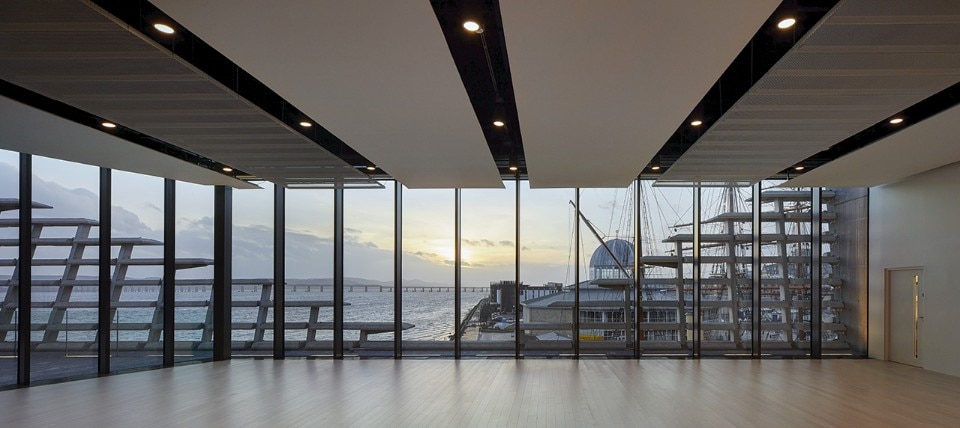
V&A Dundee by Kengo Kuma
The interiors of Kengo Kuma’s reversed pyramids for V&A Dundee

V&A Dundee by Kengo Kuma
The interiors of Kengo Kuma’s reversed pyramids for V&A Dundee

V&A Dundee by Kengo Kuma
The interiors of Kengo Kuma’s reversed pyramids for V&A Dundee

V&A Dundee by Kengo Kuma
The interiors of Kengo Kuma’s reversed pyramids for V&A Dundee

V&A Dundee by Kengo Kuma
The interiors of Kengo Kuma’s reversed pyramids for V&A Dundee

V&A Dundee by Kengo Kuma
The interiors of Kengo Kuma’s reversed pyramids for V&A Dundee

V&A Dundee by Kengo Kuma
The interiors of Kengo Kuma’s reversed pyramids for V&A Dundee

V&A Dundee by Kengo Kuma
The interiors of Kengo Kuma’s reversed pyramids for V&A Dundee
The form of the museum is defined by two inverted pyramids which upper floors are connected to merge the gallery spaces. The two volumes – close to the “taruggiz”, as Frank Lloyd Wright named his design for the NY Guggenheim – twist following the direction of two of the city’s main roads. The building becomes an urban gate reminiscing of the commemorative Royal Arch built in 1855 to welcome Queen Victoria and Prince Albert to the Scottish city. The movement of the surfaces is mainly defined by pre-cast concrete polygonal slabs that project ever-changing shadows on the building’s facades throughout the day.
The museum’s curatorial program is an ode to Scottish design, which history, legacy and influences are investigated through the permanent collection of the Scottish Design Gallery and a changing programme of exhibitions.
- Project:
- V&A Dundee
- Location:
- Dundee, Scotland, United Kingdom
- Program:
- museum
- Architects:
- Kengo Kuma and Associates
- Partners in charge:
- Kengo Kuma, Yuki Ikeguchi, Teppei Fujiwara
- Project architect:
- Maurizio Mucciola
- Delivery Architect:
- PiM.studio Architects
- Executive Architect:
- James F Stephen Architects
- Structures, engineering and lighting:
- Arup
- Landscape:
- Optimised Environments (OPEN)
- Area:
- 8,500 sqm
- Completion:
- 2018


