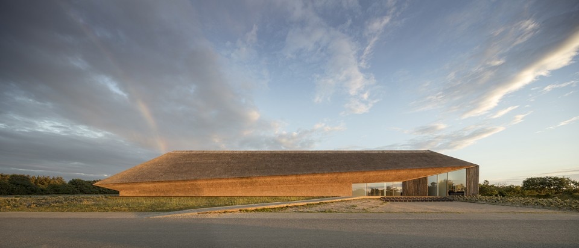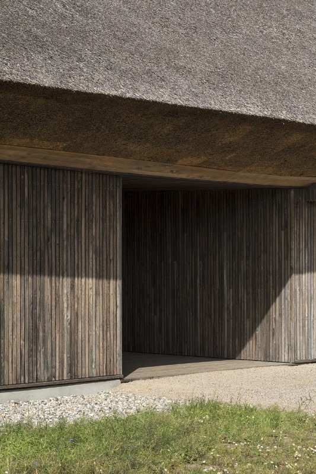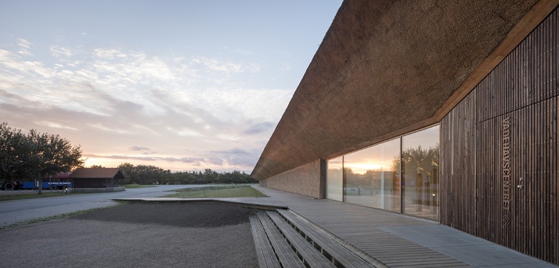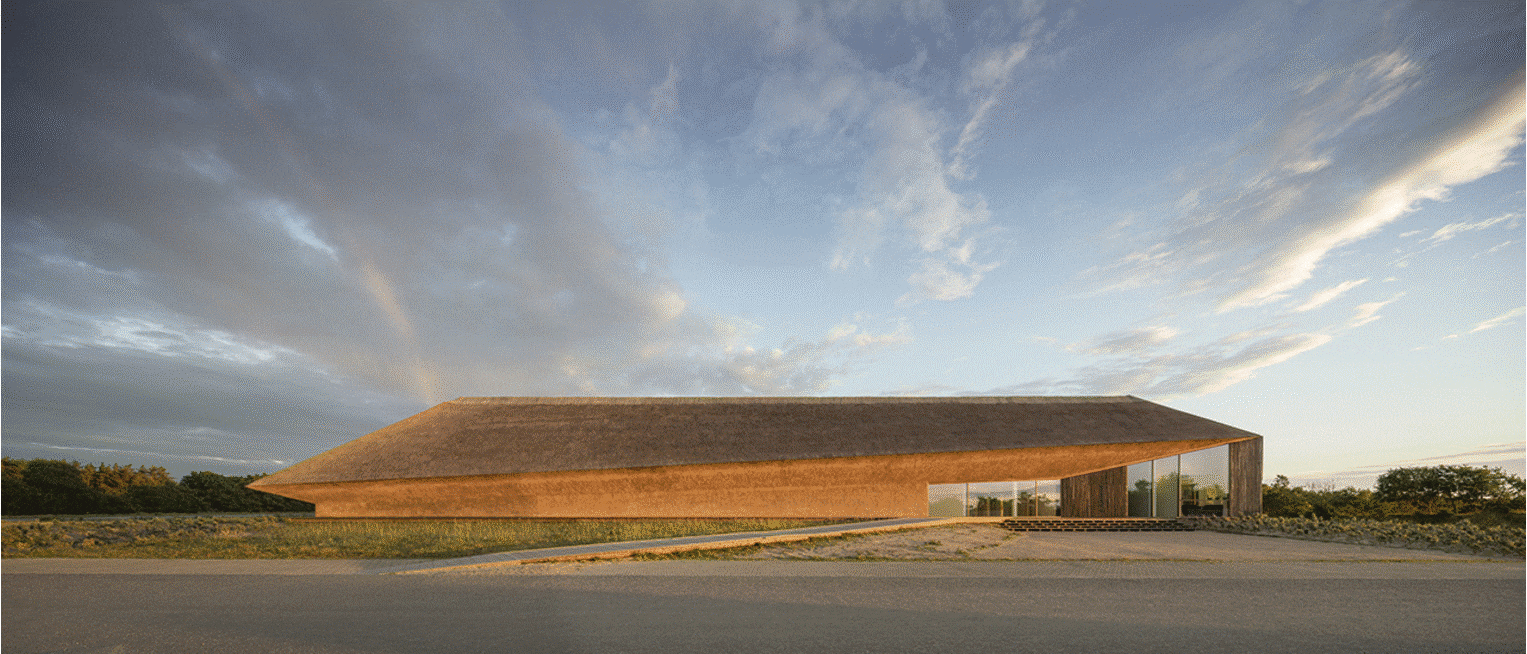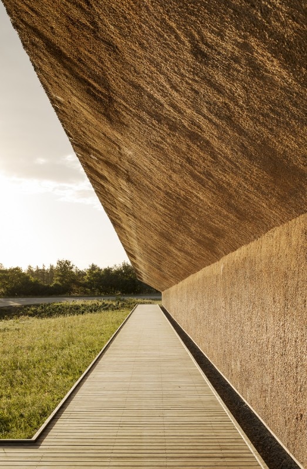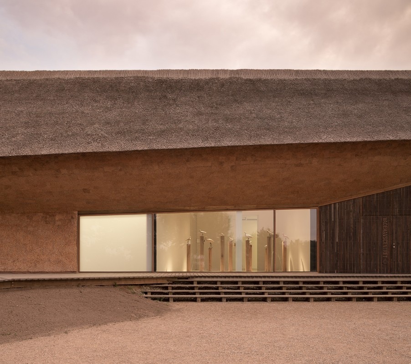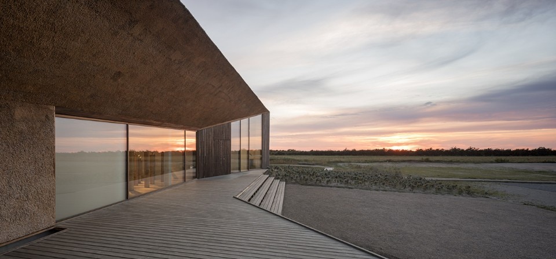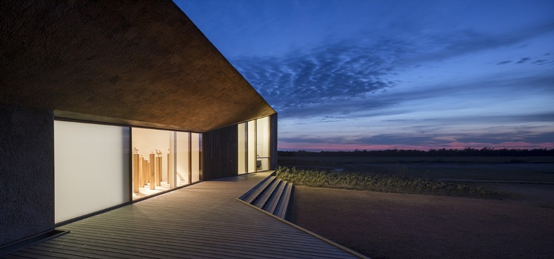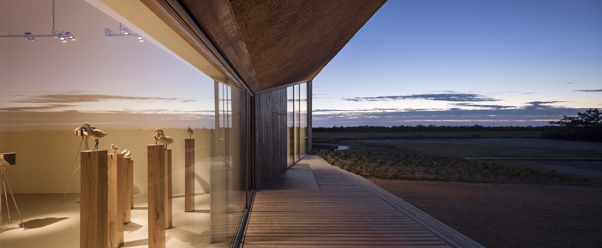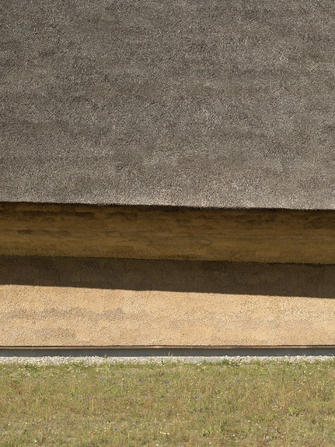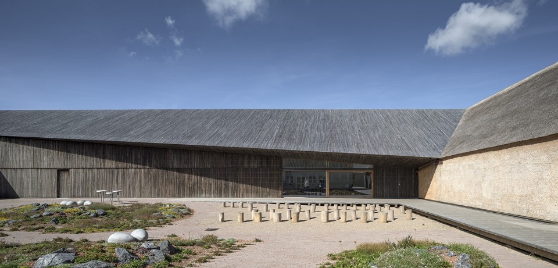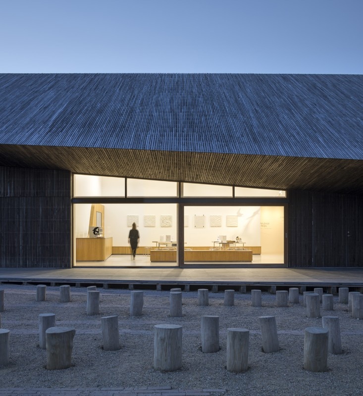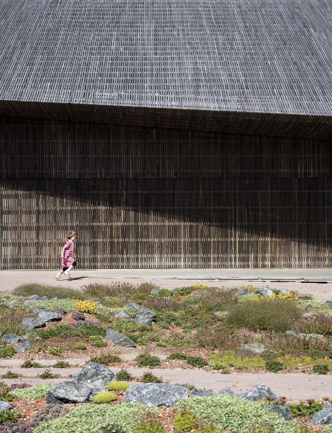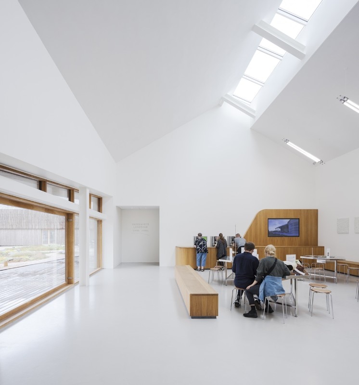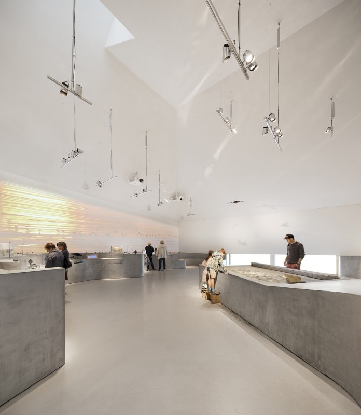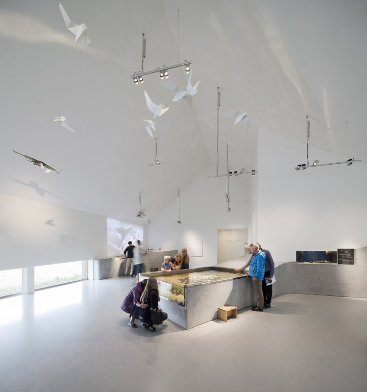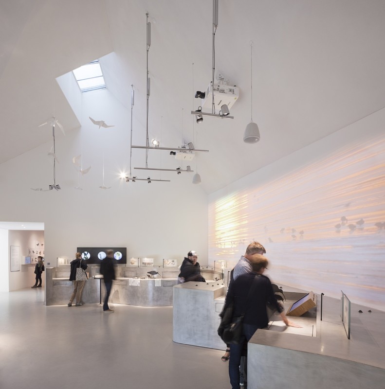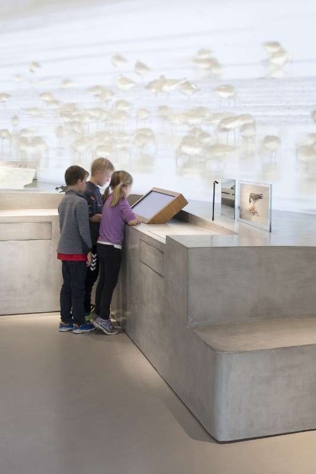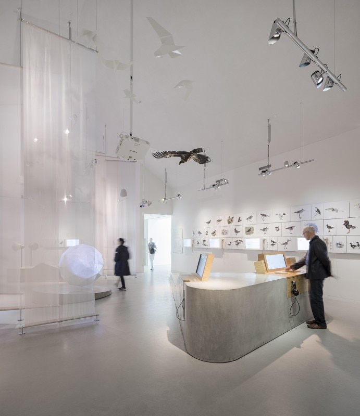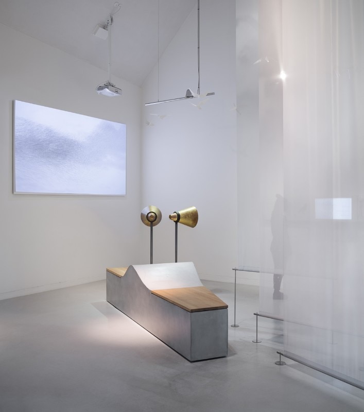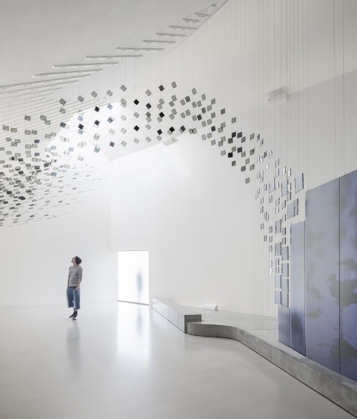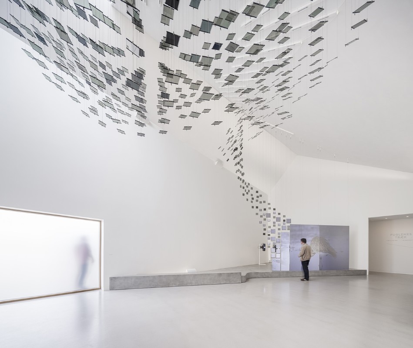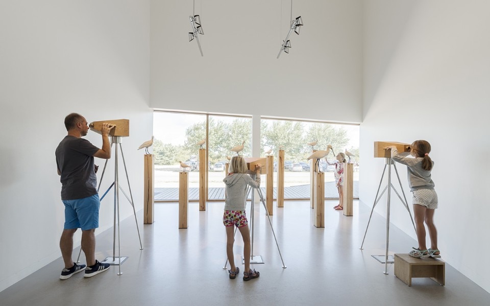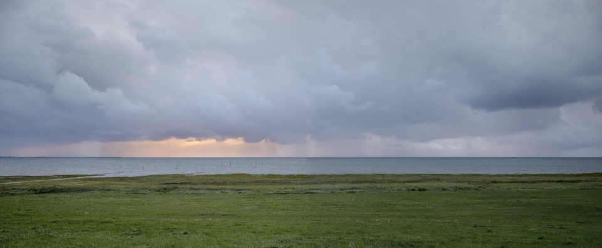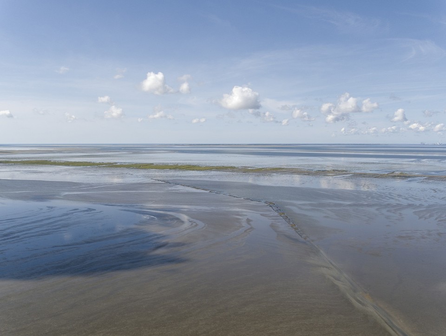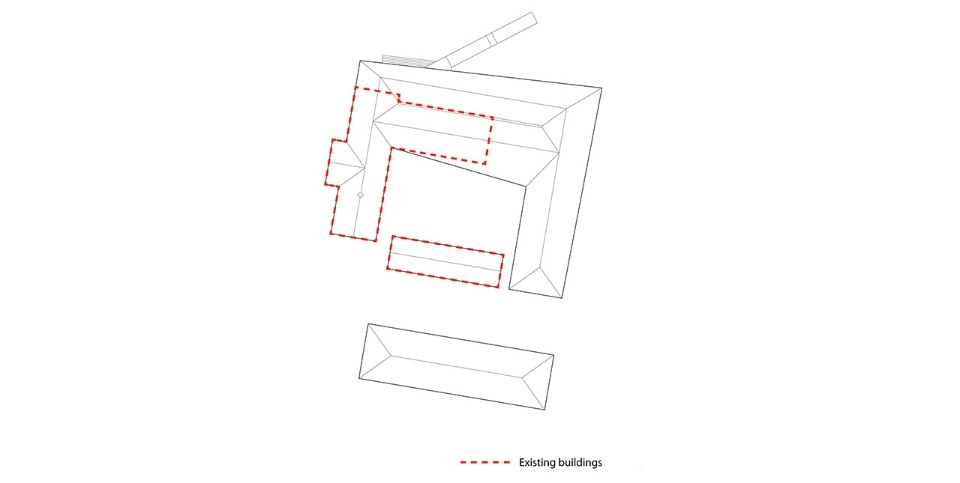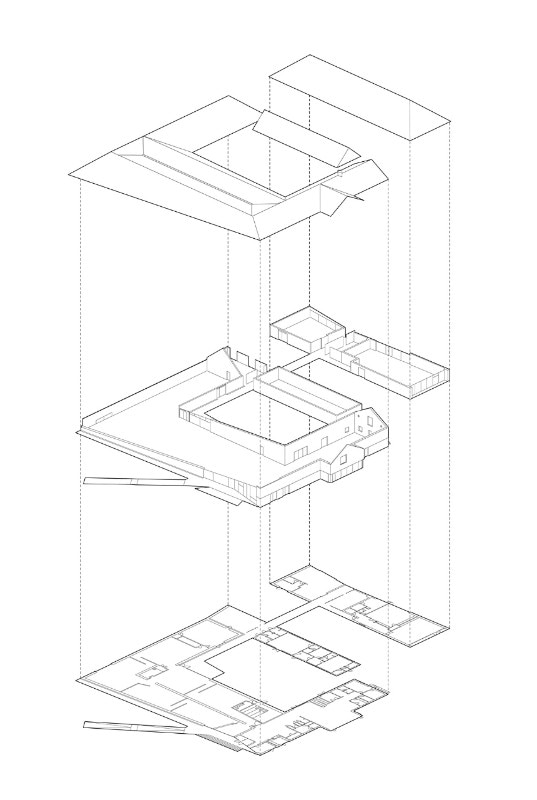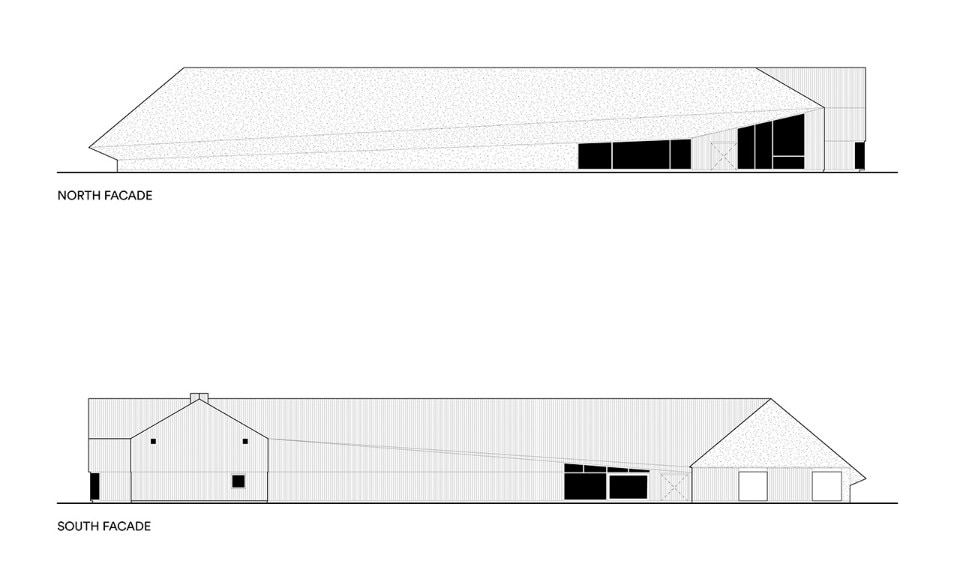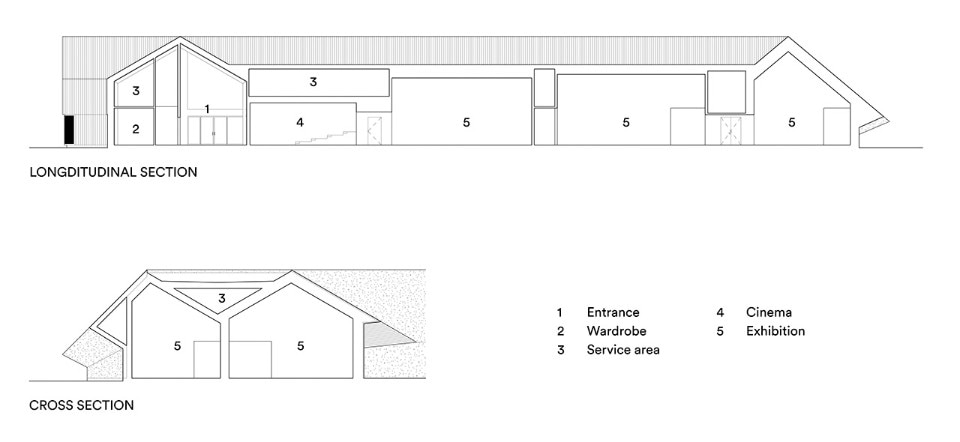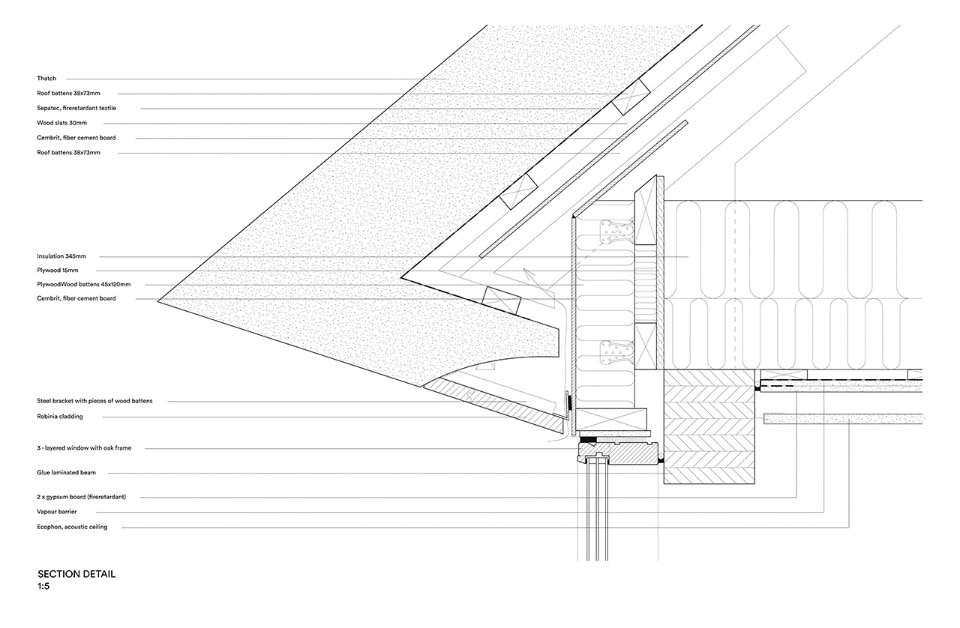In the marshlands of the Wadden Sea, the largest national park in Denmark and UNESCO World Heritage, Dorte Mandrup extended and rebuilt a large thatched farm. Discovering that the studio’s founder has a background in sculpture and ceramics only partly justifies the results achieved by this intervention on a pre-existing building, which is carefully crafted and highly expressive.
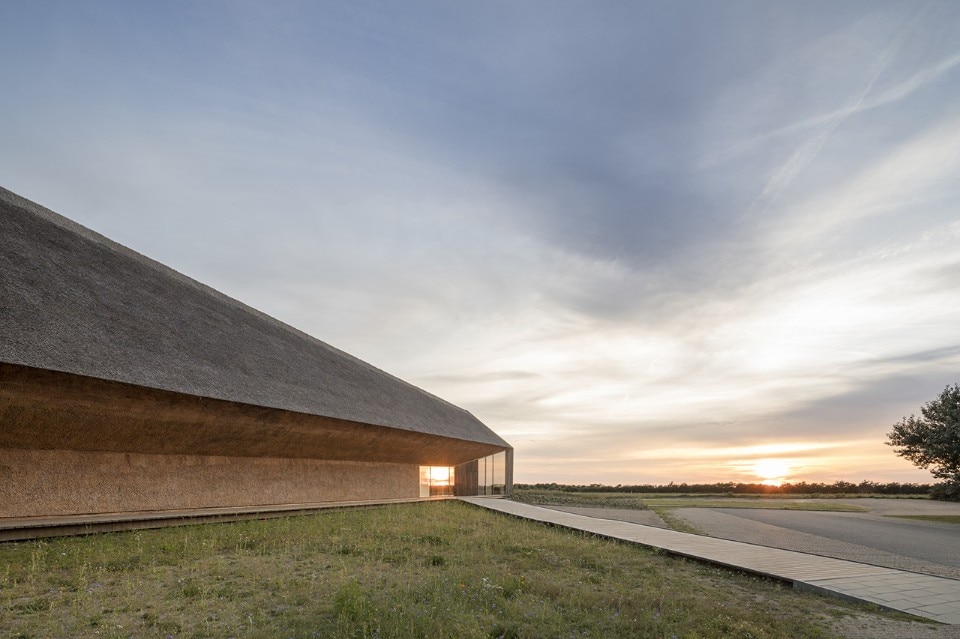
 View gallery
View gallery
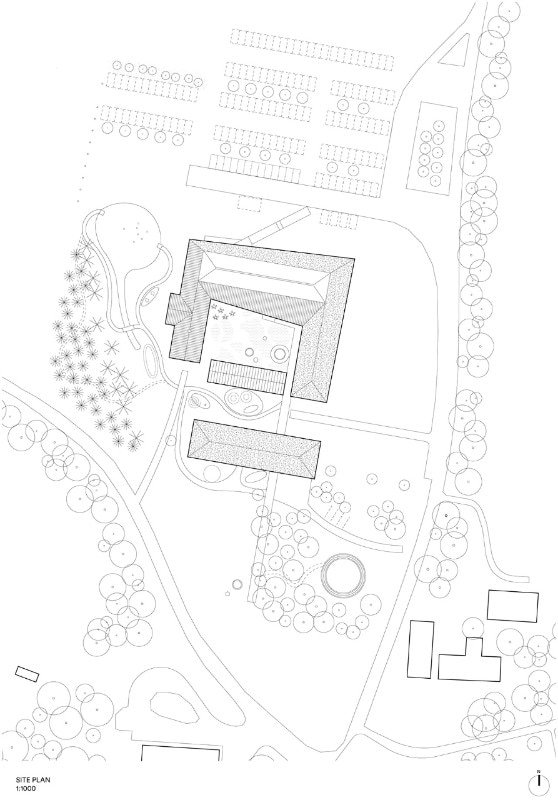
Z:\01. SAGSARKIV\521 VADEHAVSCENTRET\18 PUBLICERING\TEGNINGER under udarbejdelse\Situationsplan_Johan 1_1000 (1)
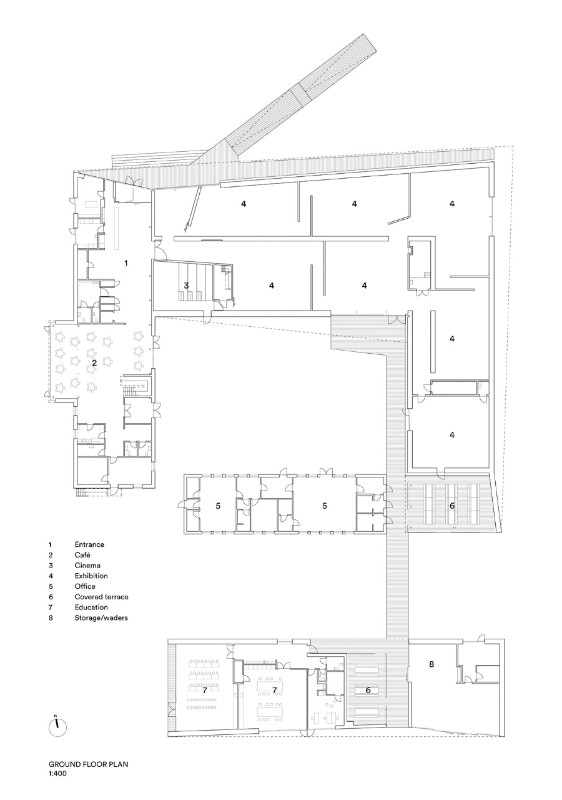
Z:\01. SAGSARKIV\521 VADEHAVSCENTRET\18 PUBLICERING\TEGNINGER under udarbejdelse\Hovedtegninger_Johan STUEPLAN 1-400 (1)
The project engages with the local tradition of roofs and facades thatched with water reeds, a technique that appeared in the Viking age. The intervention partly integrates the existing building which typology is that of a four-winged farm. The straws for the 2,600 sqm thatched surfaces of the structure have been harvested locally and a strong emphasis has been put on fire-issues, designed in collaboration with experts from both Denmark and Holland. As opposed to the existing building, Dorte Mandrup has hid the steel-frame in the construction while the building technique has been kept in the extension. The facades, which openings were enlarged and adapted, consist of partitions of prefabricated insulated wood-cassettes. 3,200 meters of robinia wood slats have been used as cladding and installed at a distance from the existing walls. This wood requires low maintenance and will gain a silver grey patina over time. While Oil-treated oak wood has been used to frame the glass partitions, boardwalks and terraces have been paved with pine Thermowood.
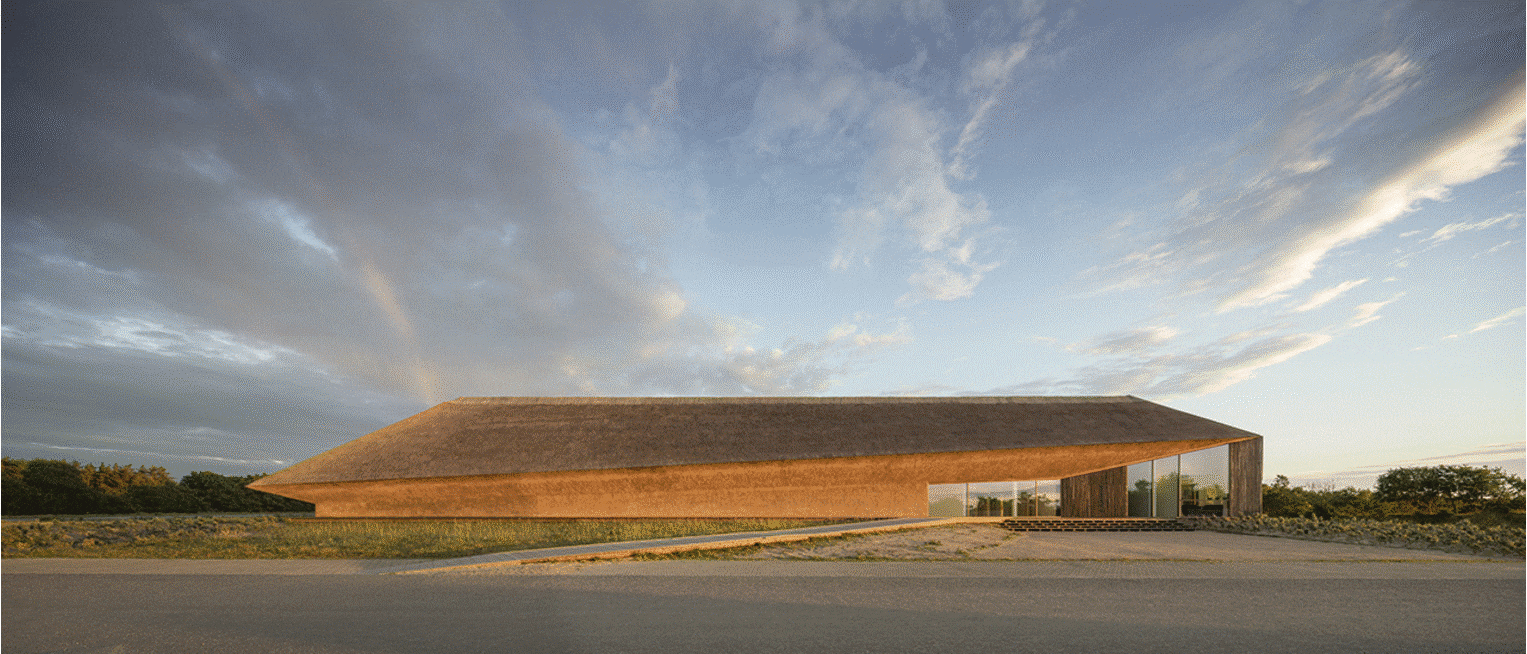
The main building of the Wadden Sea Centre features the extended exhibition space, an entrance area with cafè, a covered terraced and office area, while the annex – opposite to the access – hosts education rooms, a second covered terrace and a storage space. The architectural project has been conceived in collaboration with the exhibition architect ensuring a cohesively designed space.
- Project:
- Wadden Sea Centre
- Location:
- Ribe, Denmark
- Program:
- museum
- Architect:
- Dorte Mandrup
- Main contractor:
- Bo Michelsen A/S
- Thatch-contractor:
- Tækkemand Kim Andersen ApS – In cooperation with: Tækkemand Arne Kluwer and Hemmed Tækkefirma
- Completion:
- 2017


