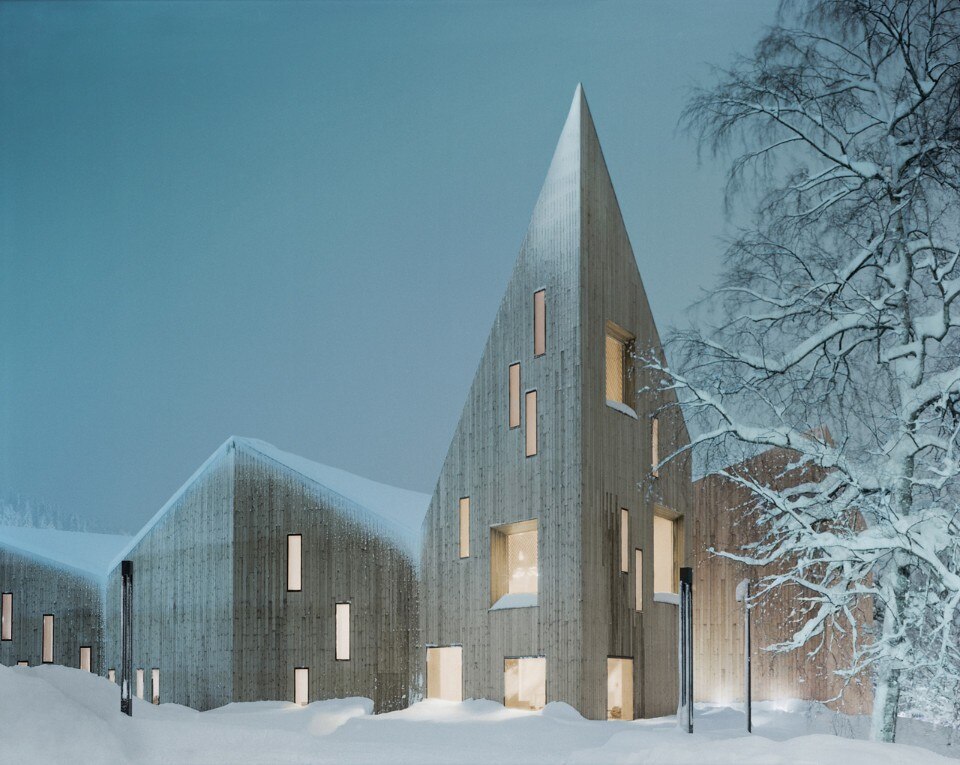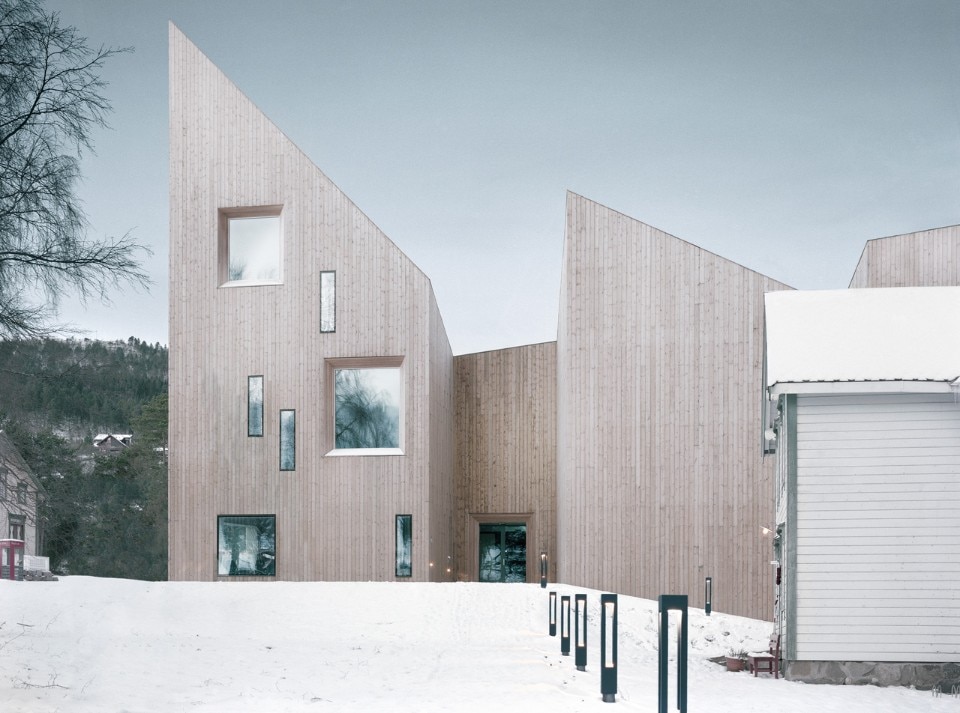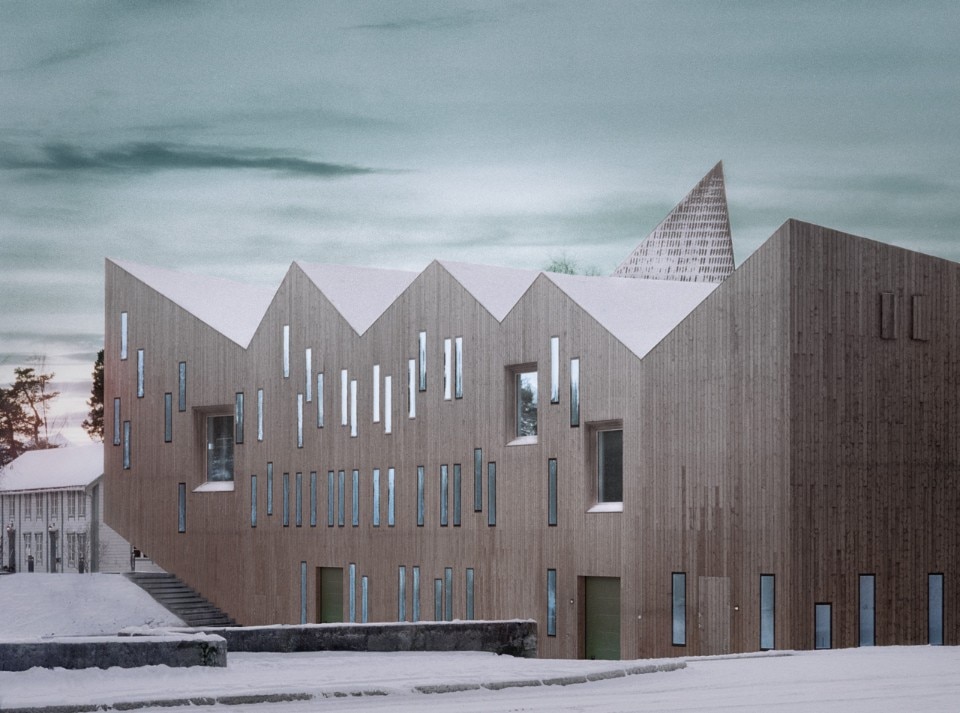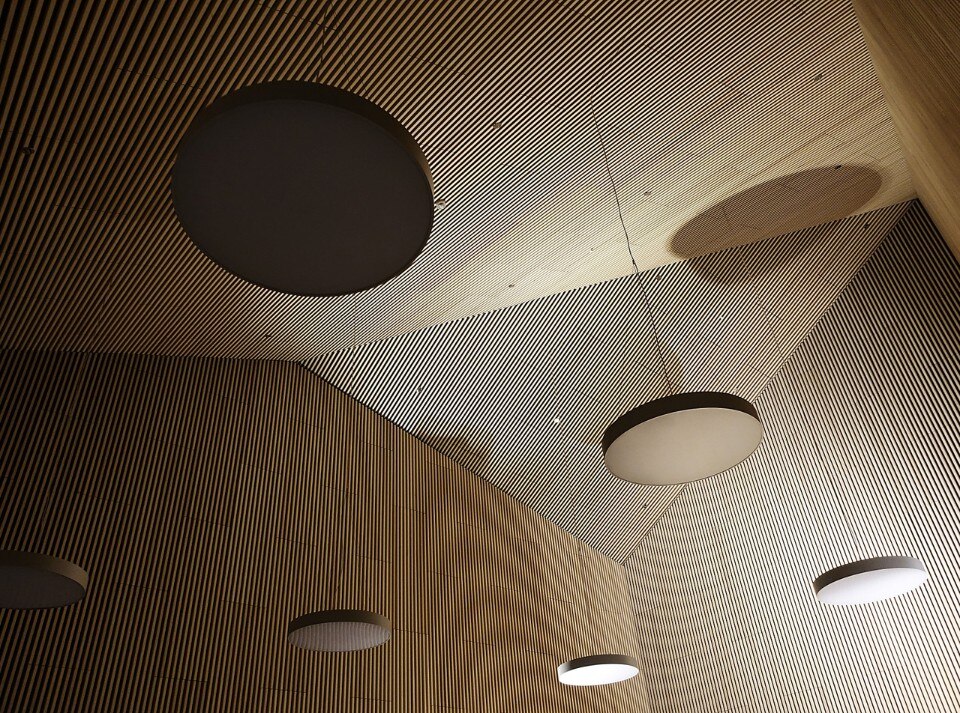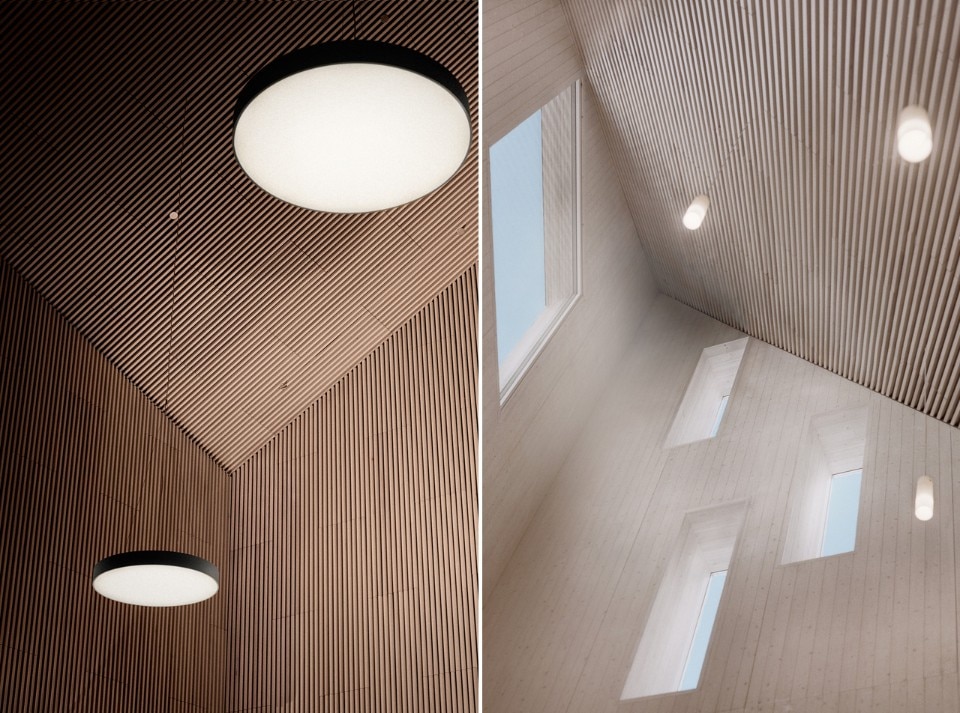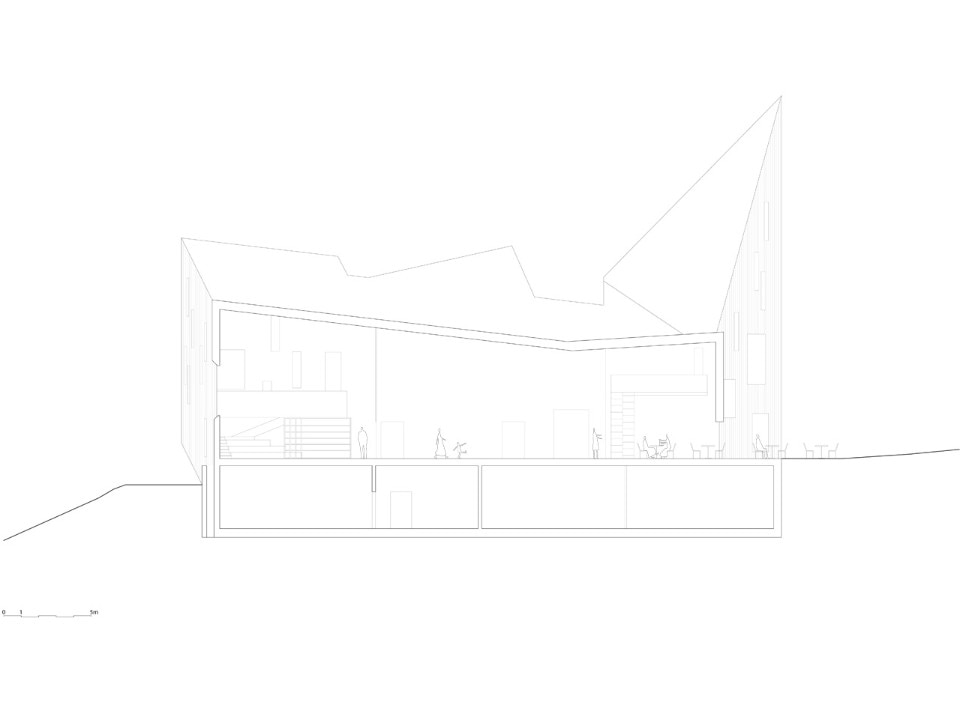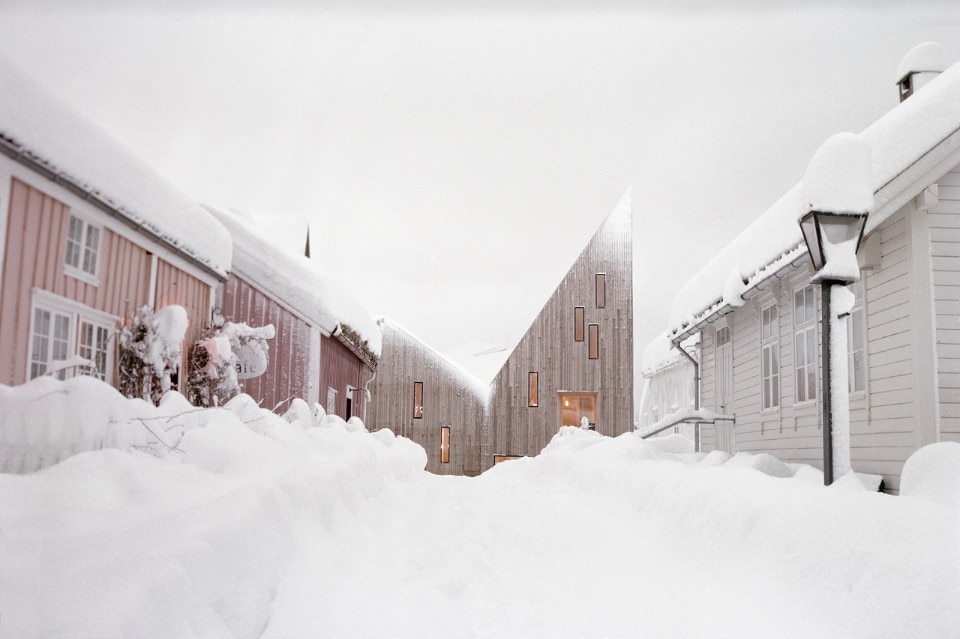
The Museum design approach is rooted in rationality and sustainability. The plan geometry is deceptively simple, the characteristic angled shapes are limited to the roof and the external wall, making the circulation and internal organisation clear and flexible. The public areas are clearly separated from the administration wing, which is located on both the ground and first floor. Exhibition rooms, the auditorium and the library are all placed on the ground floor to increase flexibility and user experience. The transparency of the reception room permits supporting internal and external activities. Large sliding doors separate the permanent and temporary exhibition areas, giving the curators the ability to combine or separate the spaces. The archives and workshops are located on the basement level, with the vertical circulation of large items facilitated by a large goods lift.
Pine is the primary building material of the museum. Exterior walls and roof are made of solid timber in combination of steel beam when required. The terrain entailed the use of concrete, however its use was reduce to the foundations. Exterior walls and ceilings covered with maintenance-pine relief tempered with bio-based oil.
Different openings filter the daylight in such way that the internal space are enriched by gradations and translucency nuances. However, the main exhibition rooms are black boxes, giving the curators total control of artificial lightening in these areas. All the glazing units have high-energy performance glass, in some locations with silk printed colours and patterns.
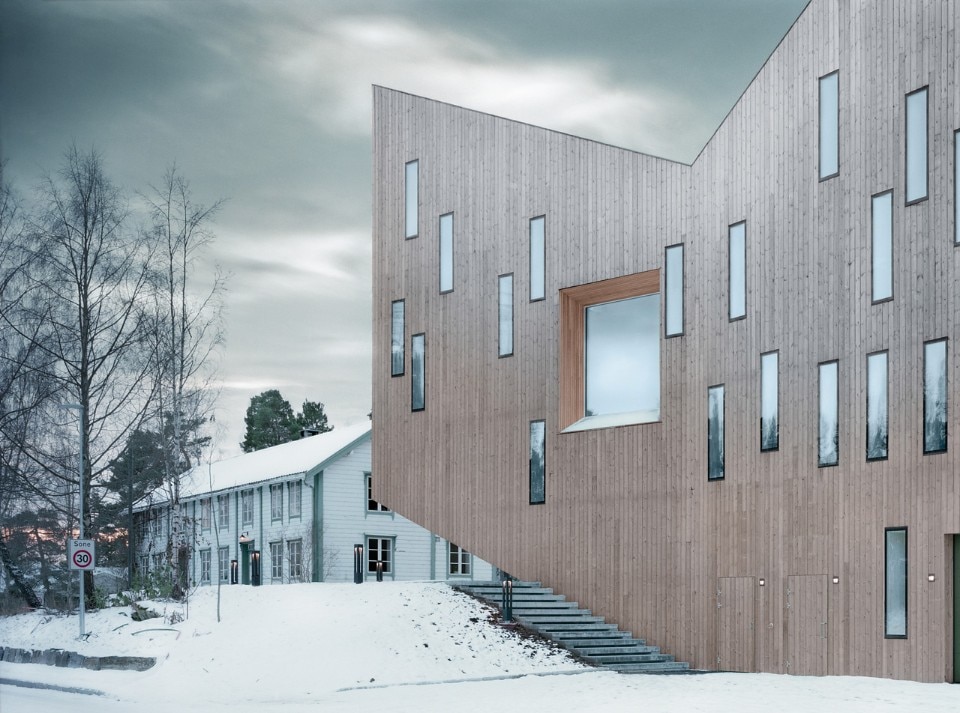
 View gallery
View gallery
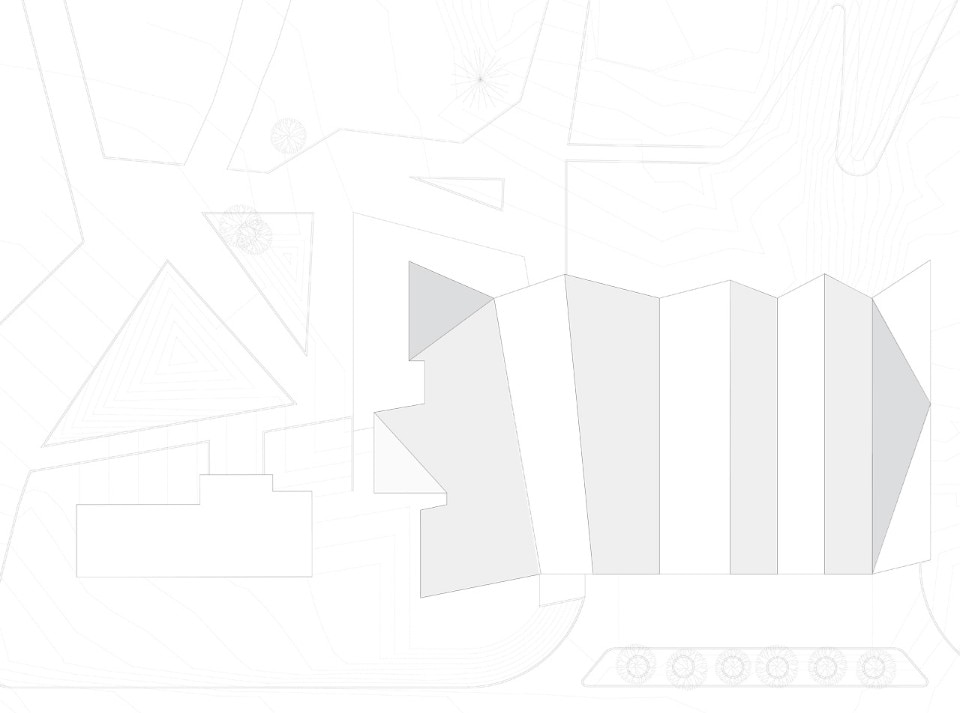
ROMSDALSMUSEET_Plan_Site©RRA QD
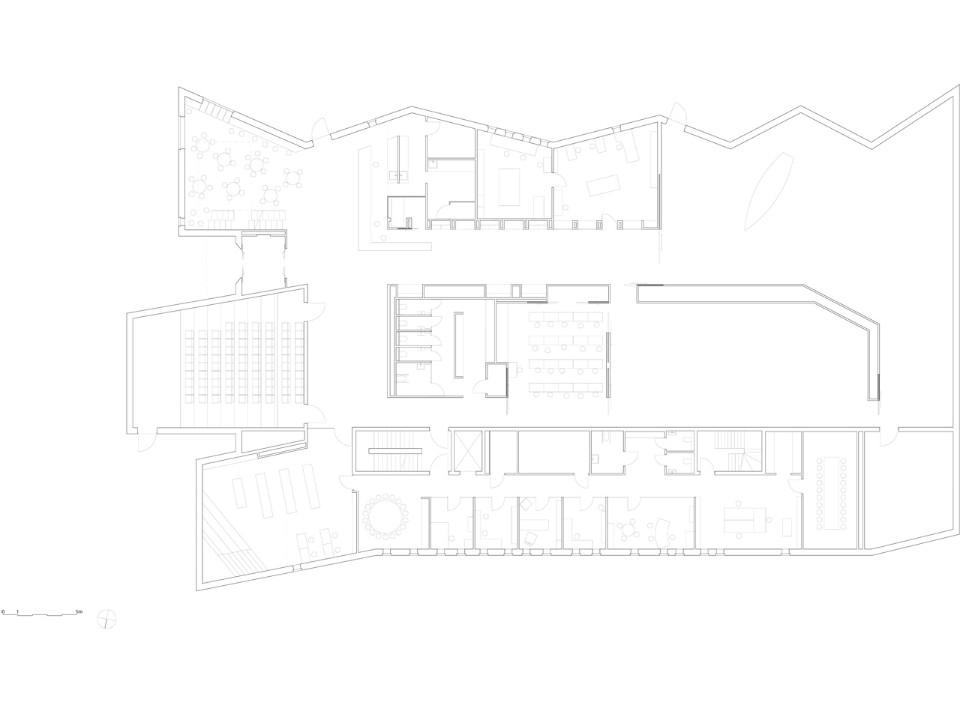
ROMSDALSMUSEET_Plan©RRA QDpochage
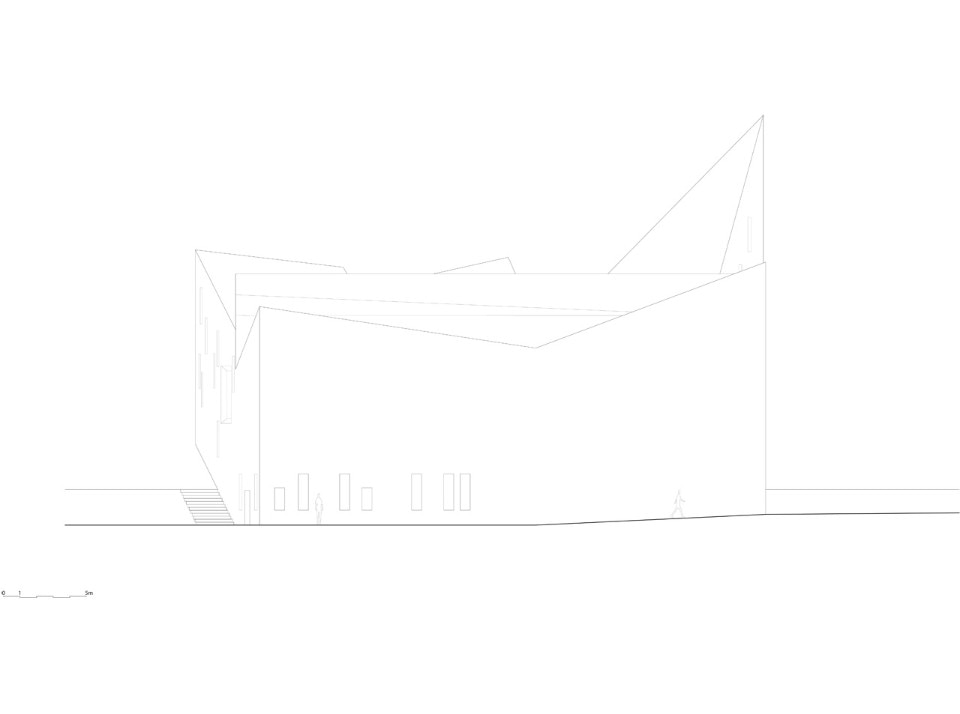
ROMSDALSMUSEET_Elevation_North©RRA
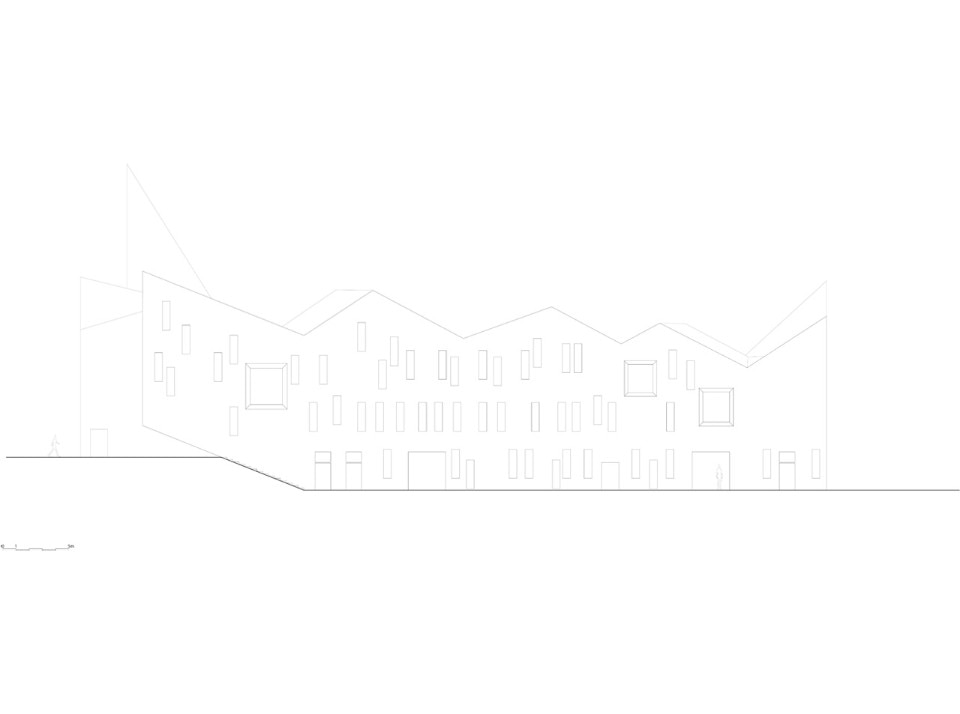
ROMSDALSMUSEET_Elevation_East©RRA

ROMSDALSMUSEET_Section_A©RRA
Romsdal Folk Museum, Molde, Møre og Romsdal, Norway
Program: museum
Architects: Reiulf Ramstad Arkitekter
Client: Stiftelsen Romsdalsmuseet
Area: 3,500 sqm
Completion: 2016


