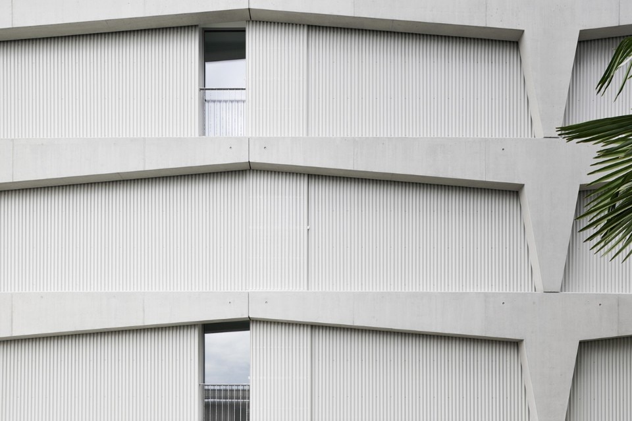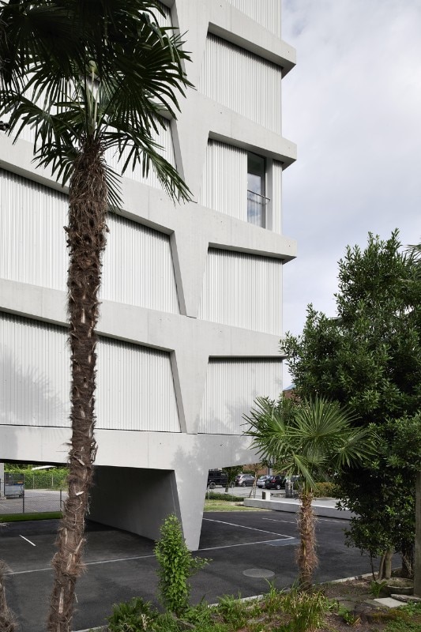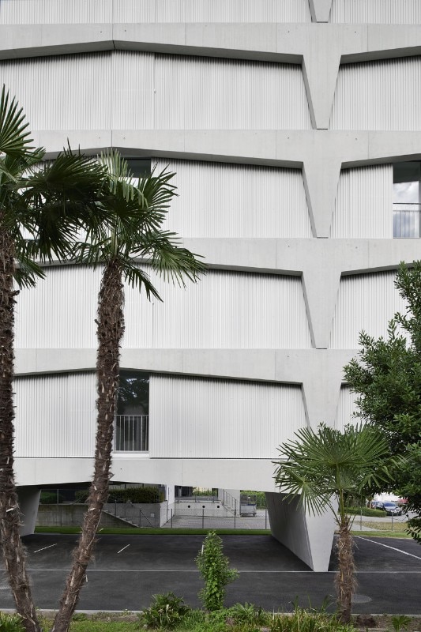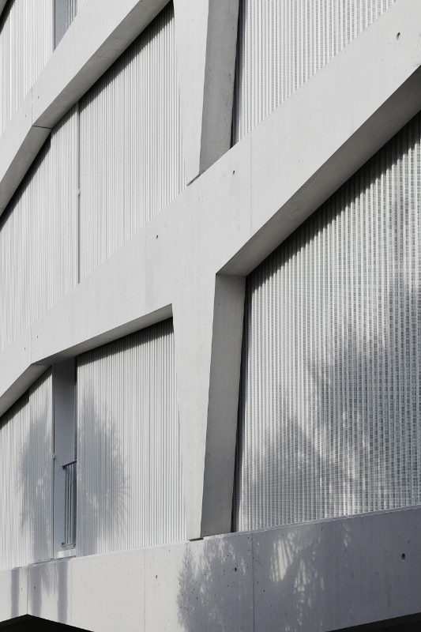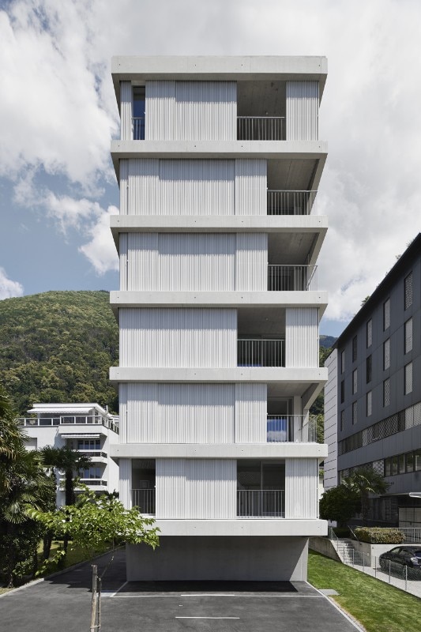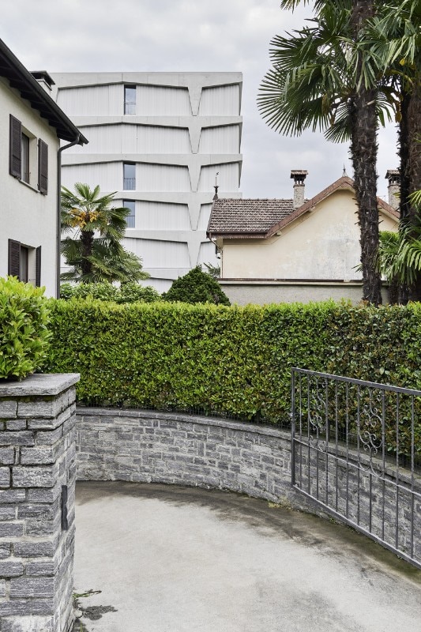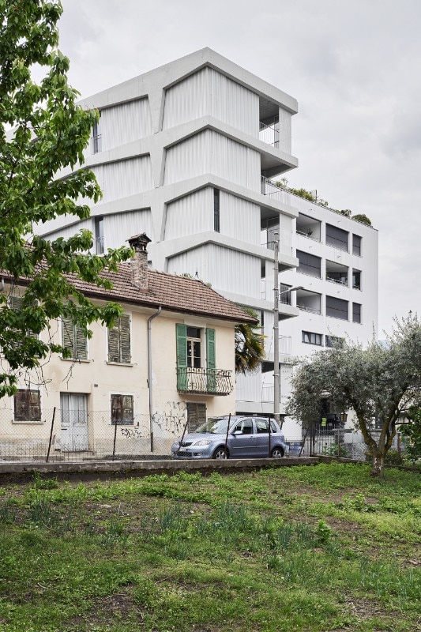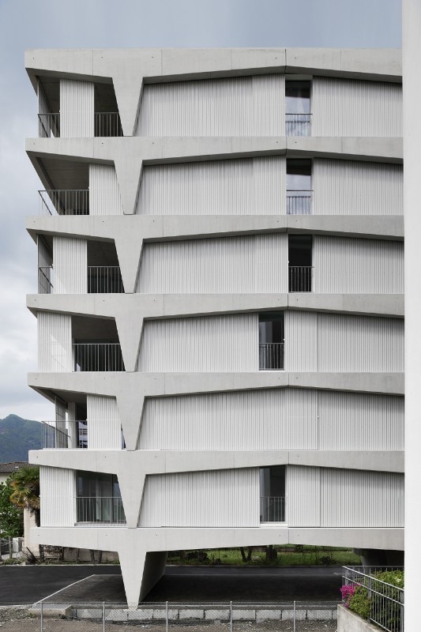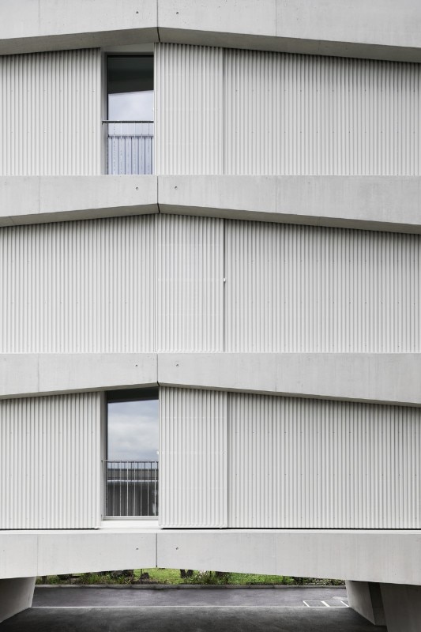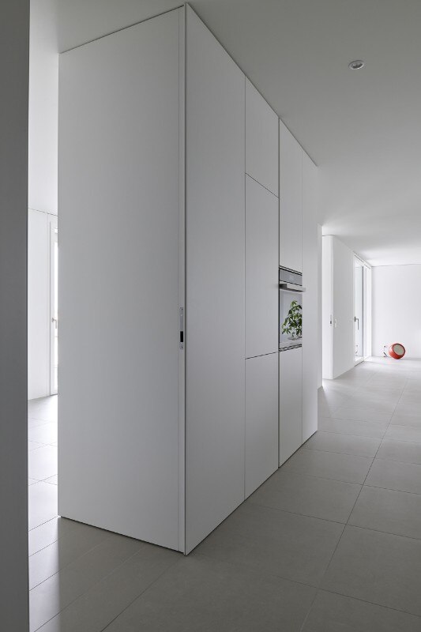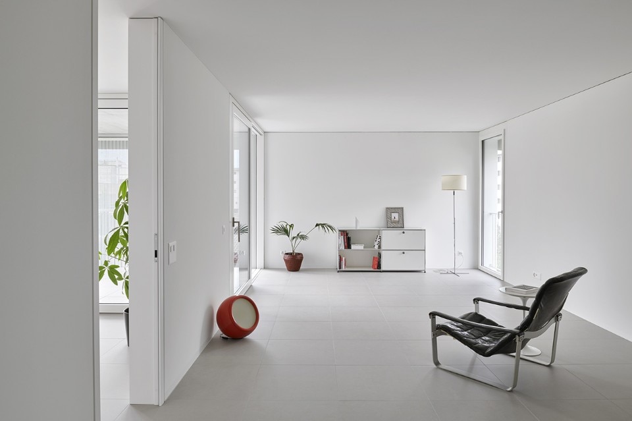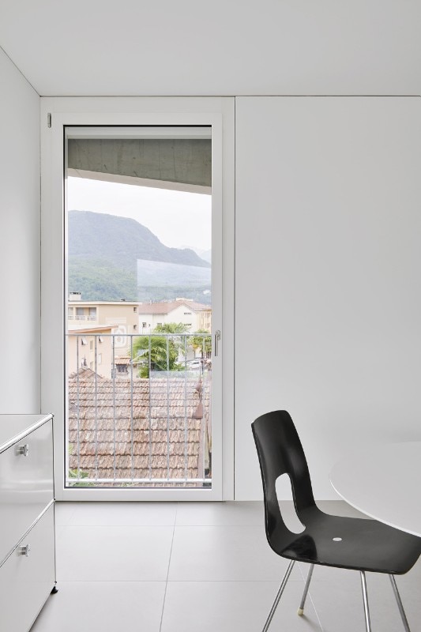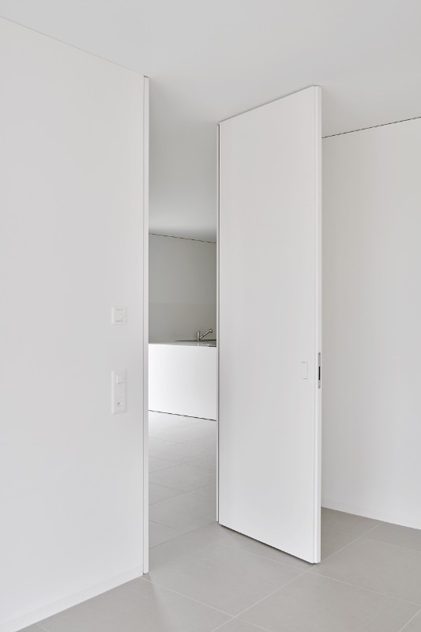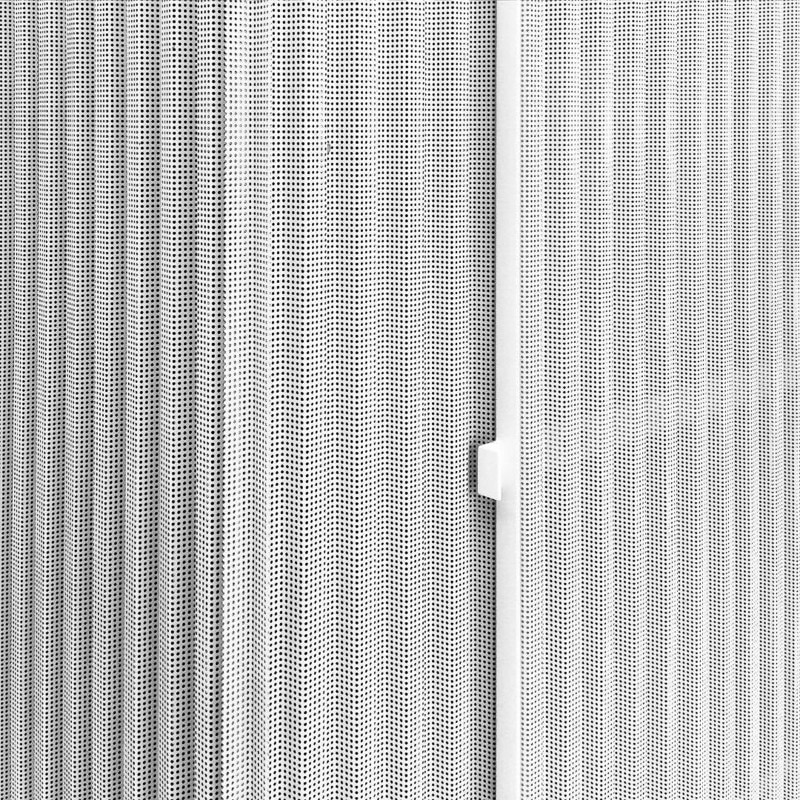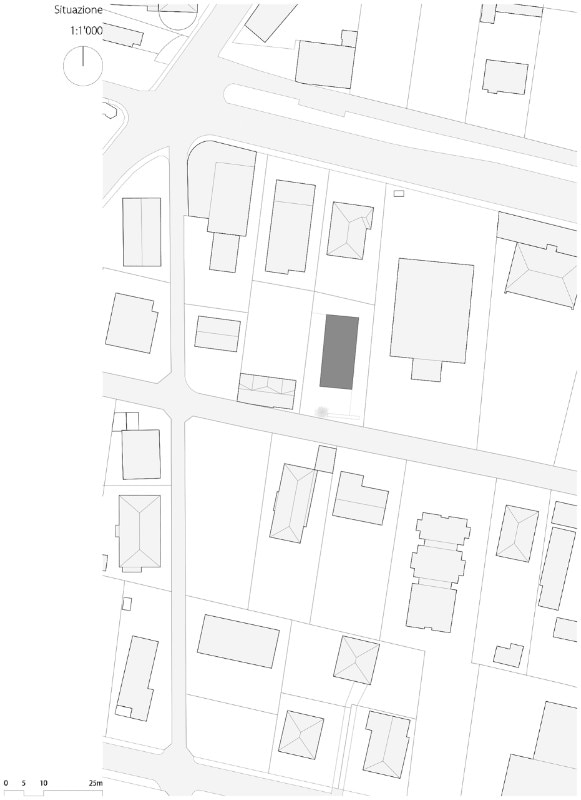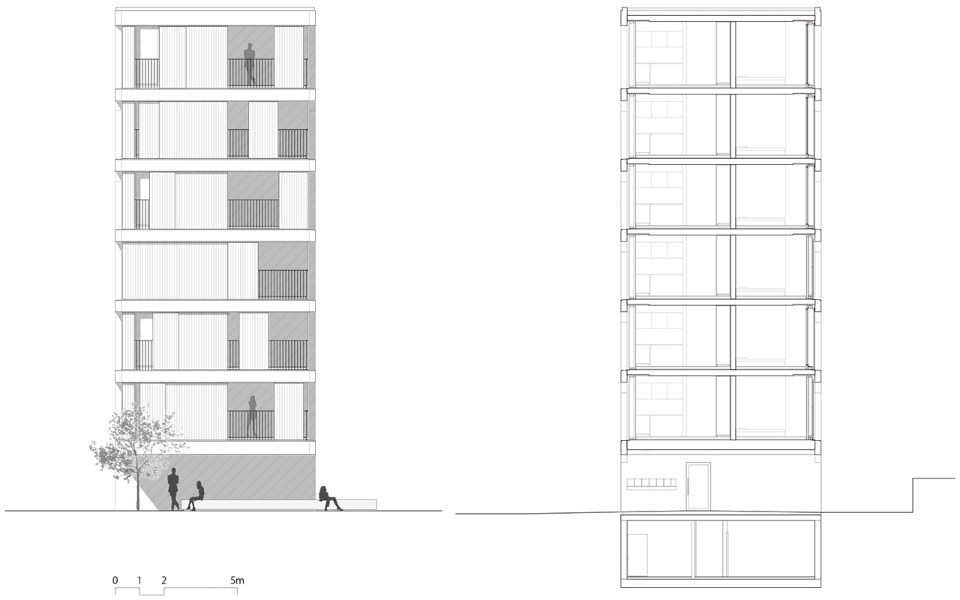Palazzo Pioda is an apartment block located in the district of Campagna, Locarno. Designed by Inches Geleta Architetti, the building interprets the language of the so-called Ticinese School with a contemporary twist.
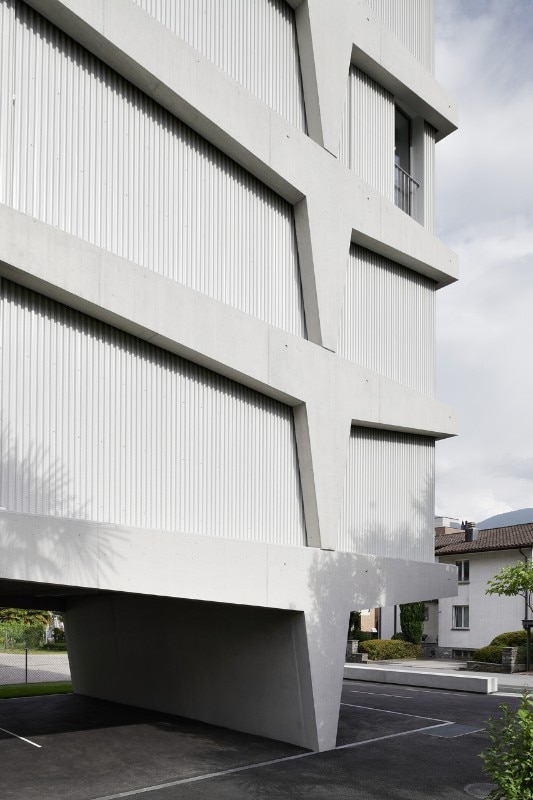
 View gallery
View gallery
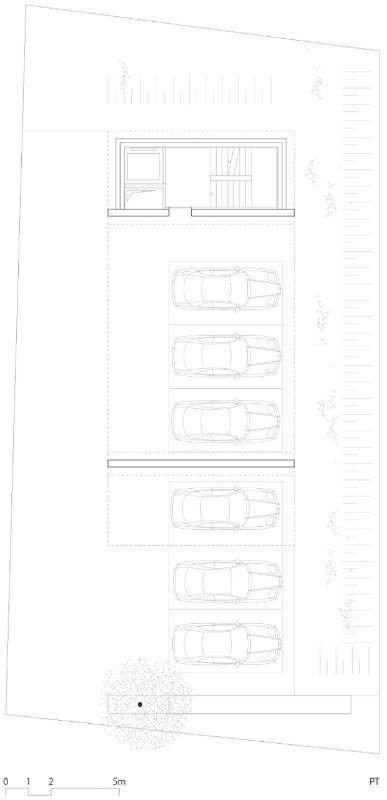
12.26_FACES_Pioda _ 1. BSA_1
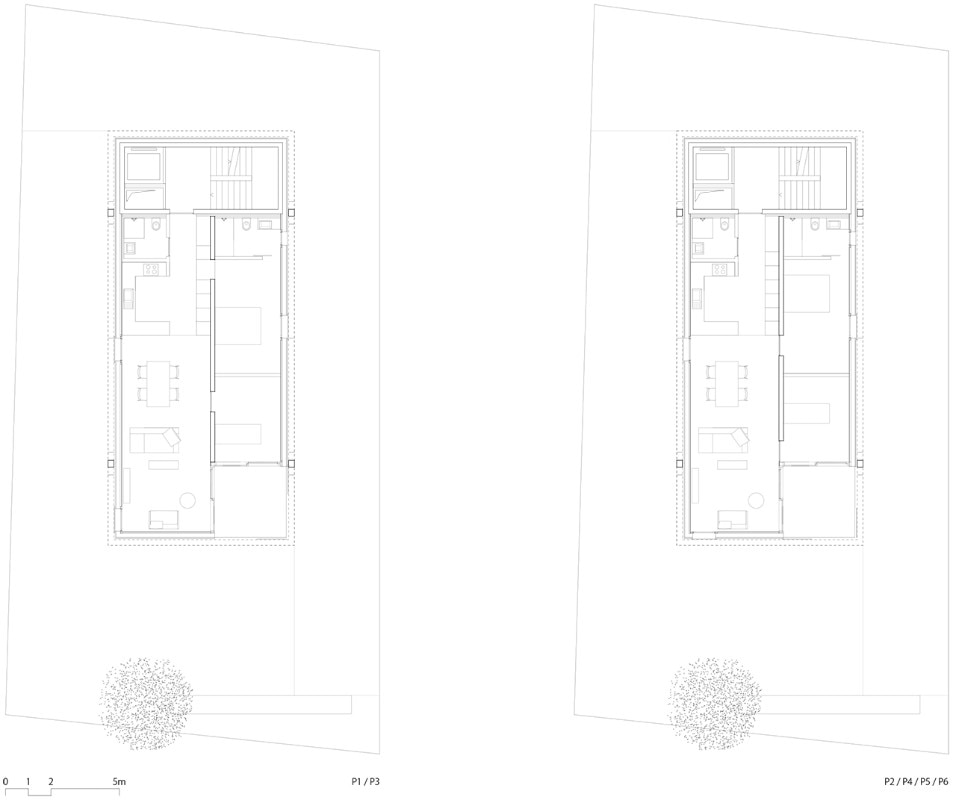
12.26_FACES_Pioda _ 1. BSA_1
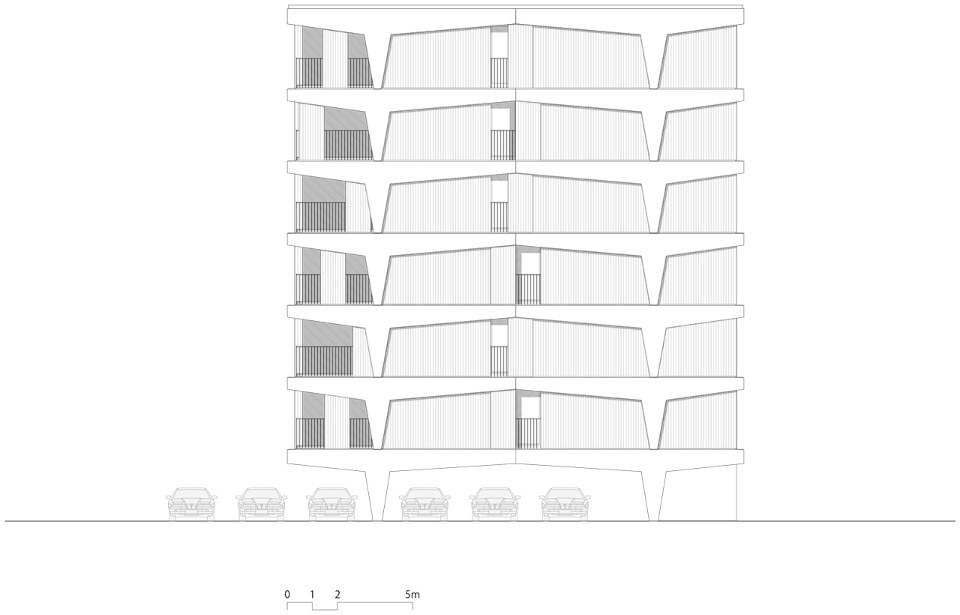
12.26_FACES_Pioda _ 1. BSA_1
Located on the northern end of lake Maggiore, the town of Locarno is divided in three main districts: the historical centre, the Quartiere Nuovo, towards the lake, and the Quartiere Campagna. As part of this last district, Palazzo Pioda’s rectangular footprint is inserted in a quite dense urban fabric, consisting of small-scale apartment blocks. The plan and the volume are the direct consequence of the local planning laws in relation to the distances from the existing buildings; the regulations for this area “show the desire to give the neighborhood a new urbanity” – the architects say – as they allow a higher density here than anywhere else in the urban territory of Locarno.
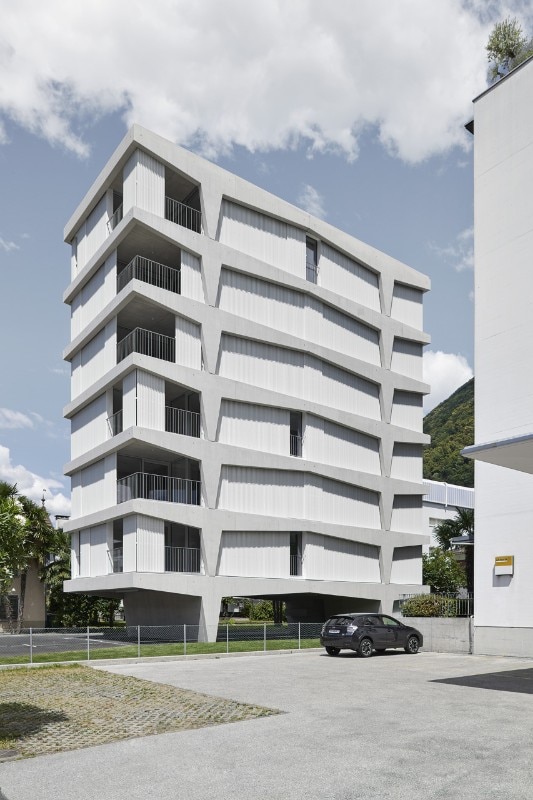
The 840 sqm building develops on six floors, each one containing one apartment. The stretched plan of Palazzo Pioda is oriented following the North-South axis and can be accessed from the south end of the site. The concrete structure runs all along the perimeter of the building determining the design of the facades, completed with micro-perforated sliding sheets. This diaphanous metal envelope gives the building a contemporary and industrial allure and serves as a light-filtering device.
Exhibiting the structure is a design choice that reminisces the expressive modalities of the so-called Ticinese School. Furthermore, Palazzo Pioda can be linked to the work of Livio Vacchini (1933-2007) – born in Locarno and considered as one of the masters of the school – whose office is still active today, not far from Inches Geleta’s studio.
- Project:
- Palazzo Pioda
- Location:
- Locarno, Switzerland
- Program:
- residential complex
- Architect:
- Inches Geleta Architetti
- Contractor:
- Gamboni&Salmina SA
- Structures:
- Jelmoni ingegneria SA
- Area:
- 840 sqm
- Completion:
- 2018


