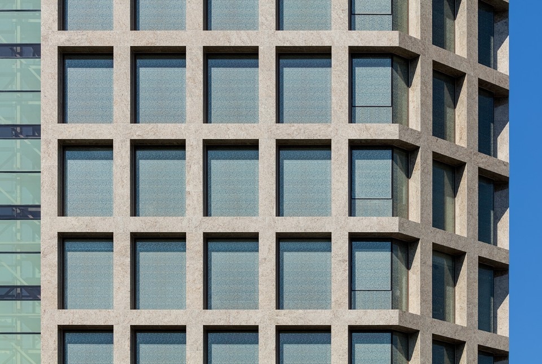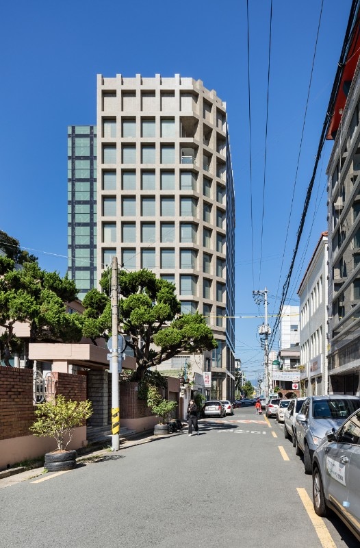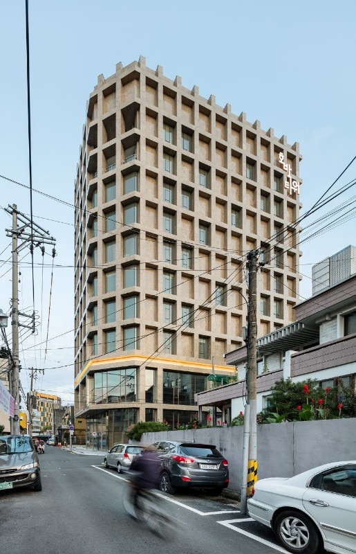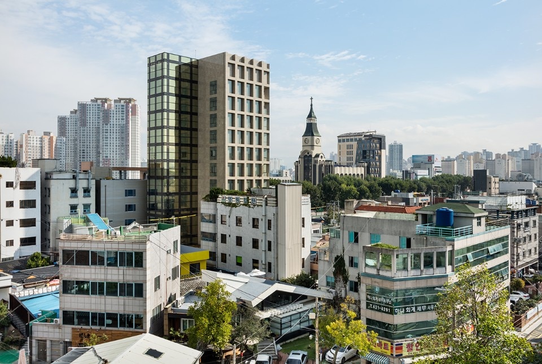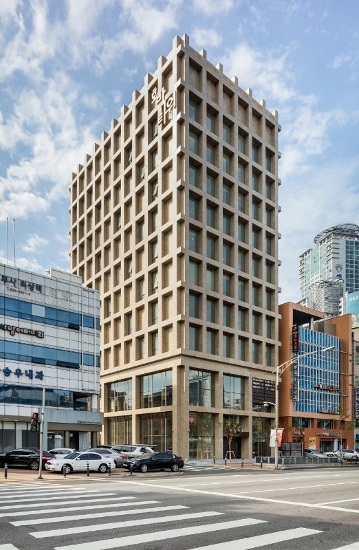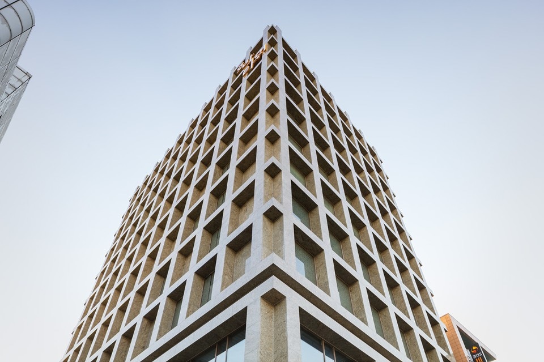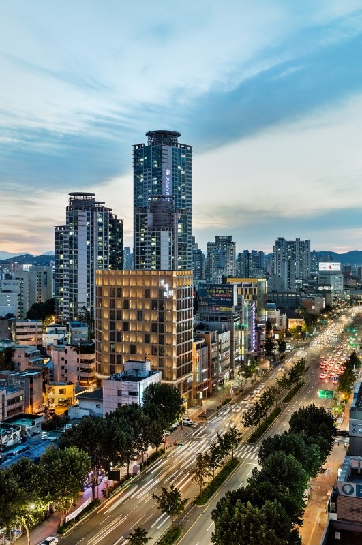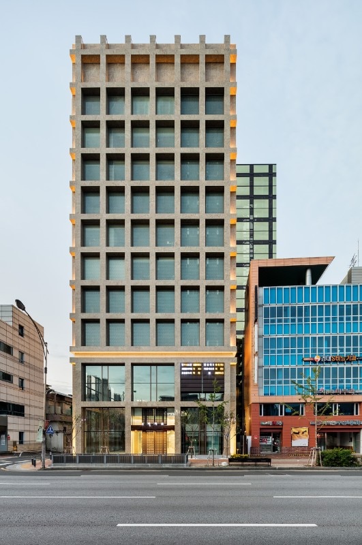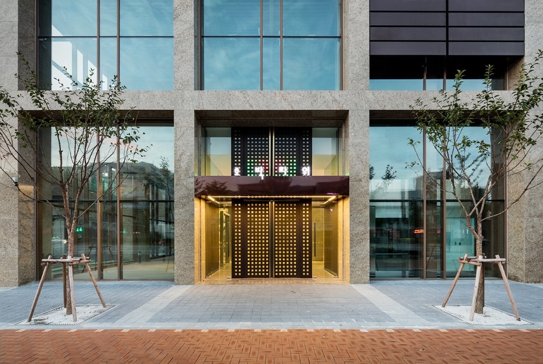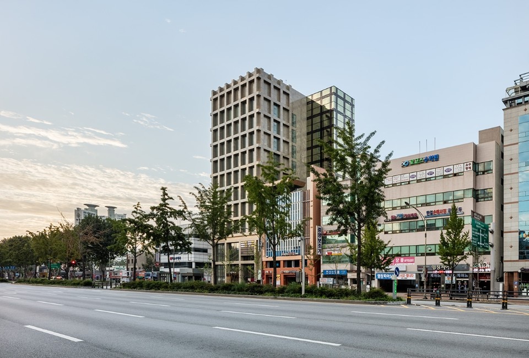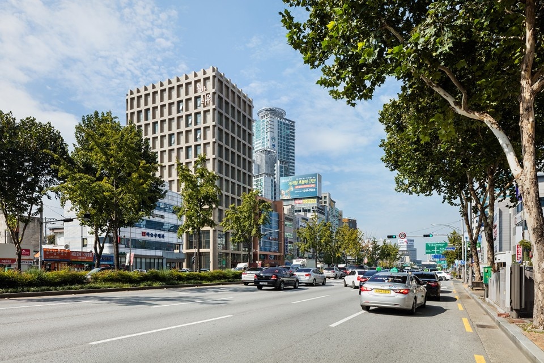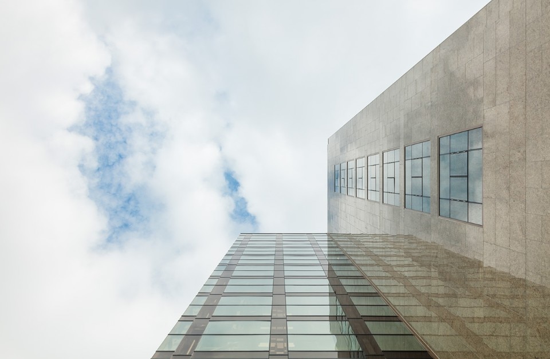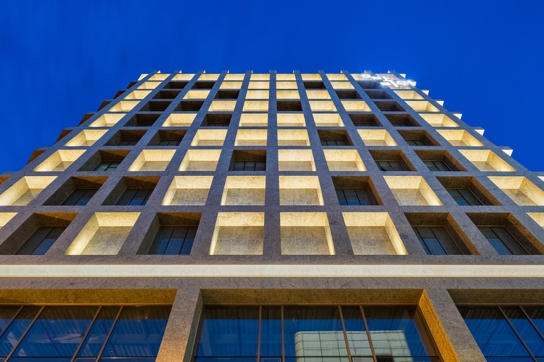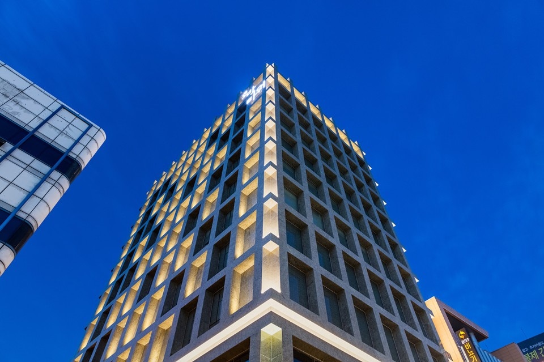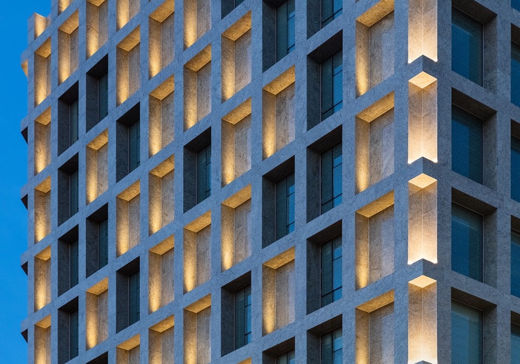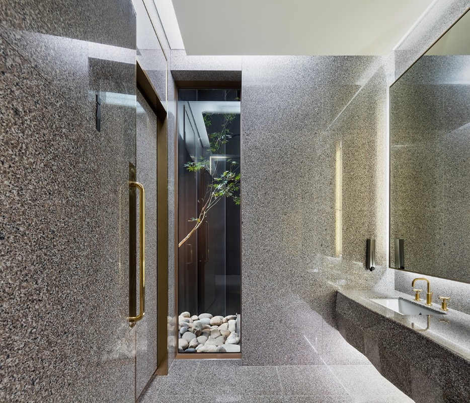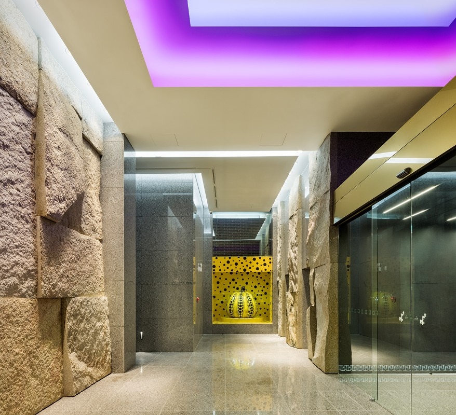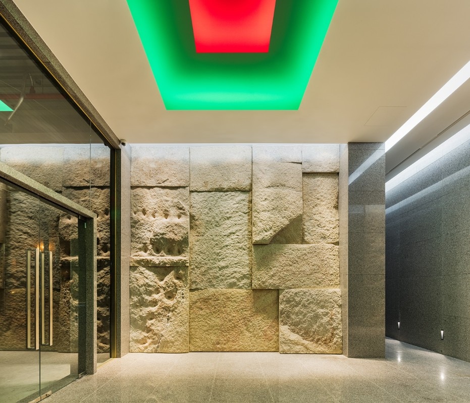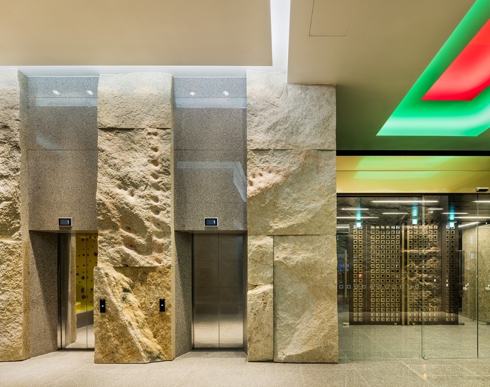Kyu-Hyeong Kim and Sang Hwa Lee completed a massive tower in Daegu, the third largest city of South Korea. Hobak Tower is the outcome of a design process guided by a rigid orthogonal grid and an extensive use of granite.
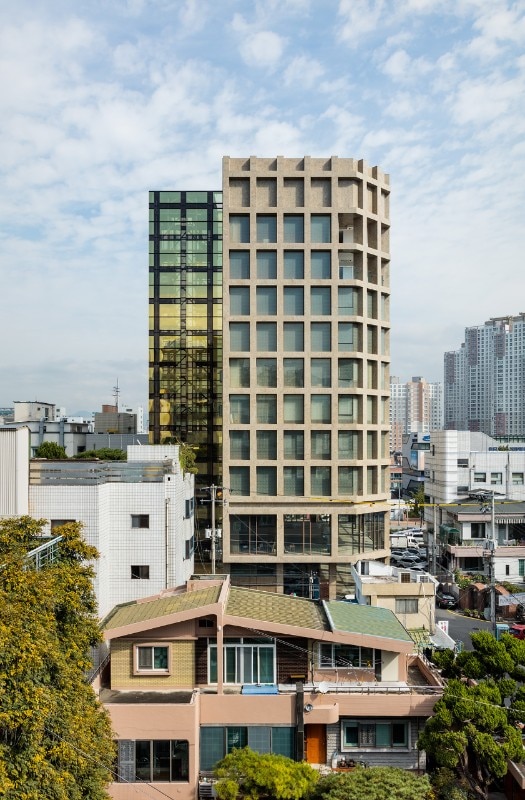
 View gallery
View gallery
The downtown of Daegu is characterised by two main types of structures: the mid-rise buildings of the 1980’s, resulting from the rapid economic growth of the time, and the new additions which largely consist of glass-cladded towers. In contrast with both these aesthetics, Hobak tower emerges as a monolithic and geometric presence in this skyline. Furthermore, the pattern of the stone has been applied to the glazings on the upper floors of the tower, while in the interiors the same stone was used as a cladding, enhancing the sense of massiveness and gravity of the building.
- Project:
- Hobak Tower
- Location:
- Daegu, South Korea
- Program:
- office tower
- Architects:
- Kyu-Hyeong Kim, Sang Hwa Lee
- Firm:
- Damo Architecture
- Interior Design:
- Kyu-Hyeong Kim, Sang Hwa Lee
- Construction Administration:
- Top Architecture
- Construction:
- Hong Sung Construction (Exterior), Influx Design (Interior)
- Structures:
- Dong Yang Structural Engineers
- Electrical Engineering:
- Kwang Jin ENC
- Mechanical Engineering:
- Dae Kyung EMC
- Area:
- 4,702 smq
- Completion:
- 2016


