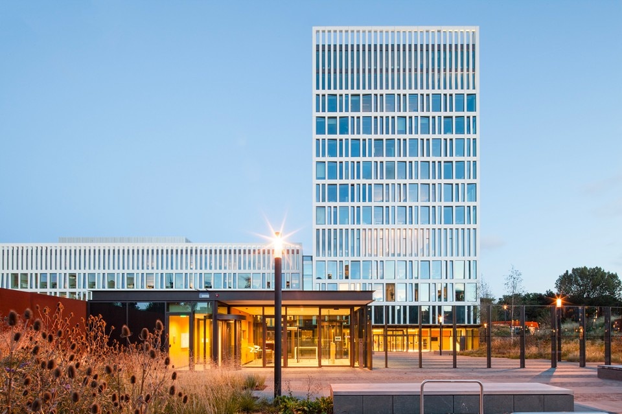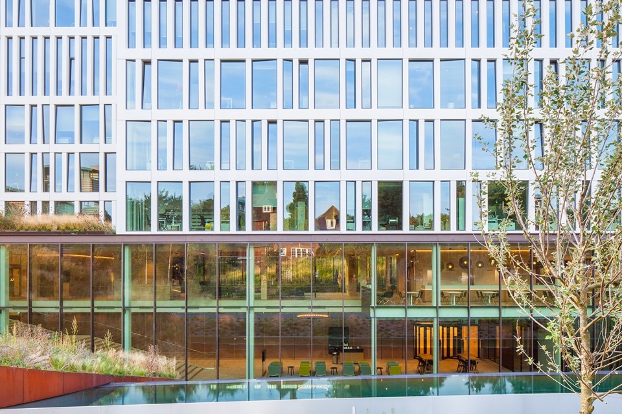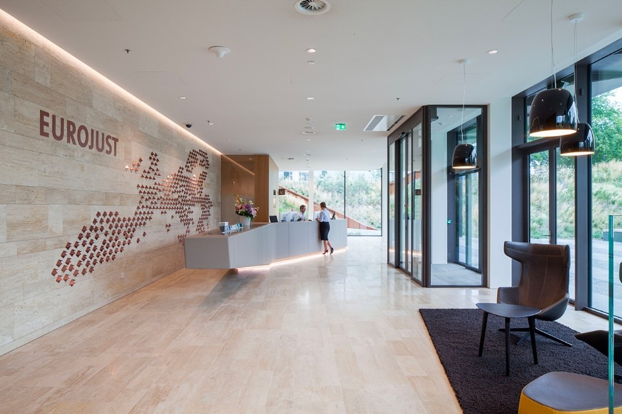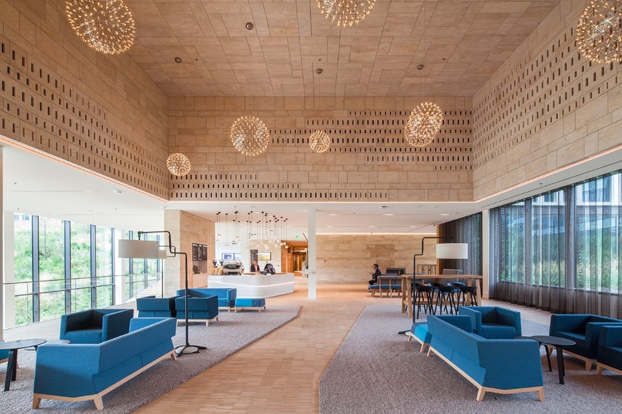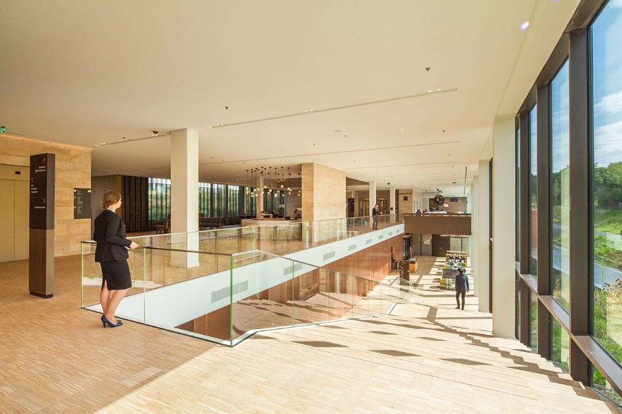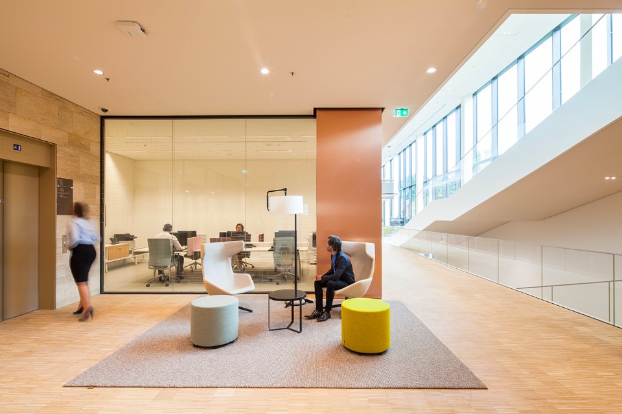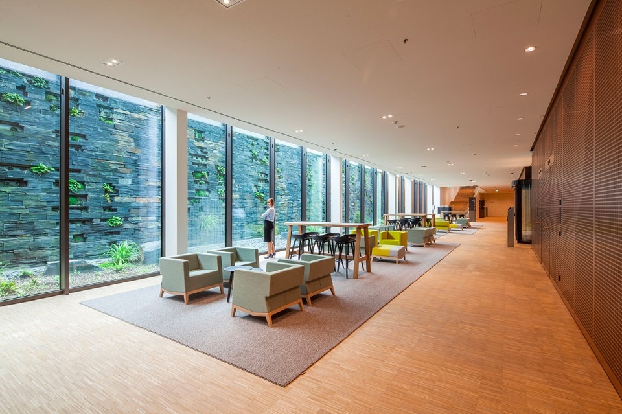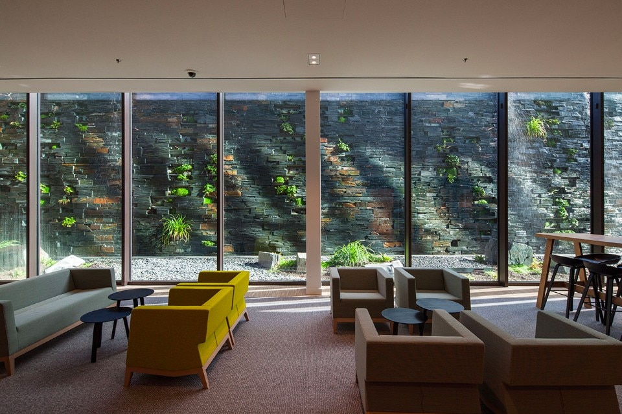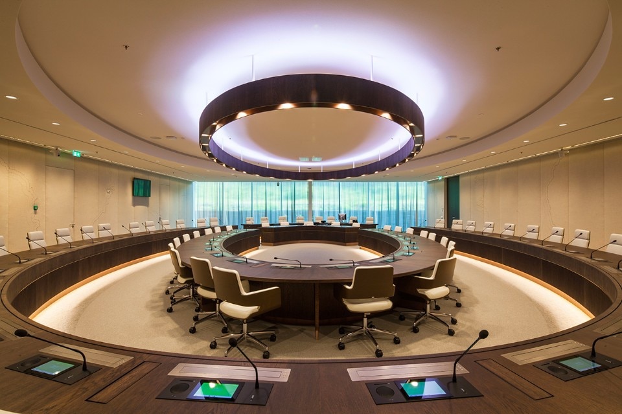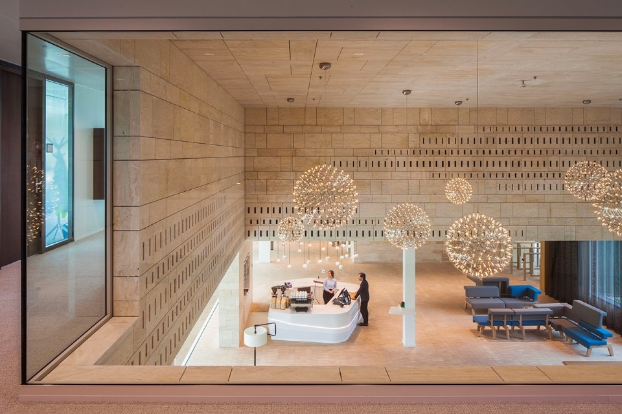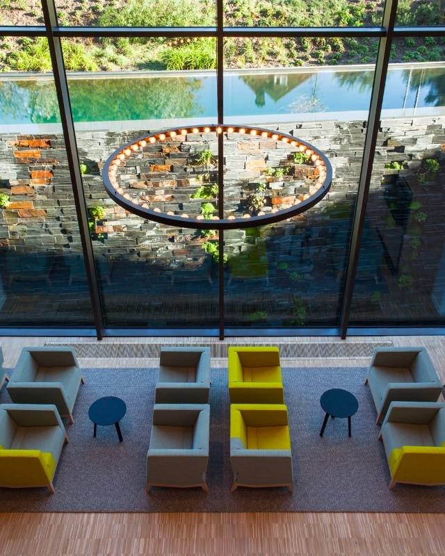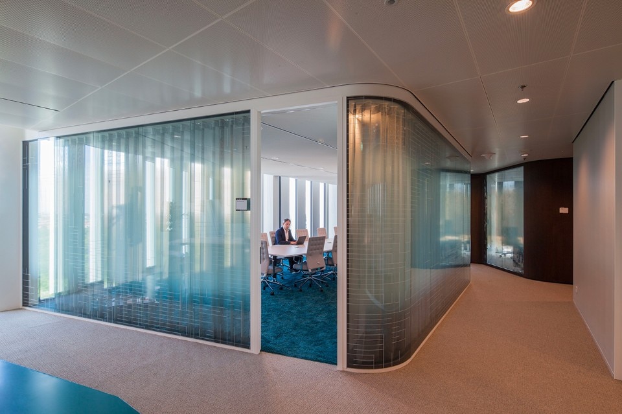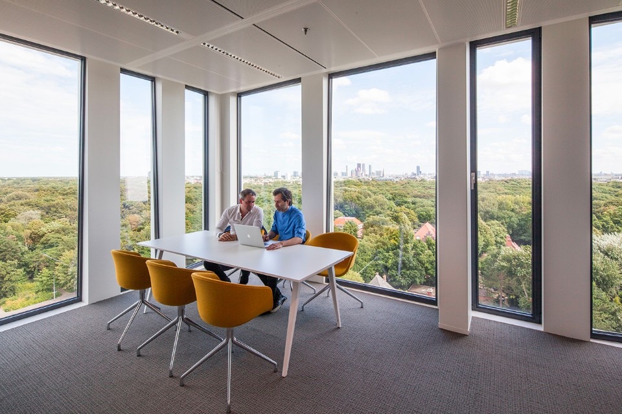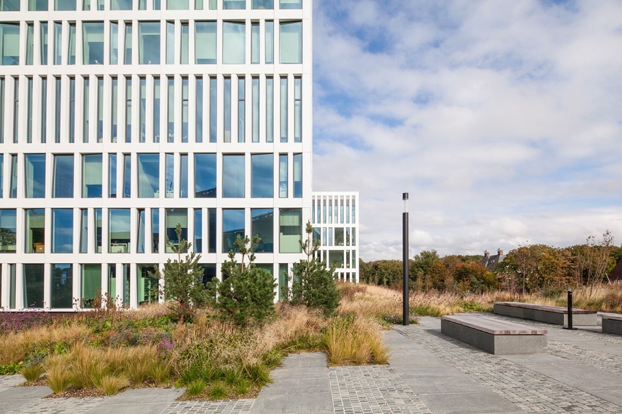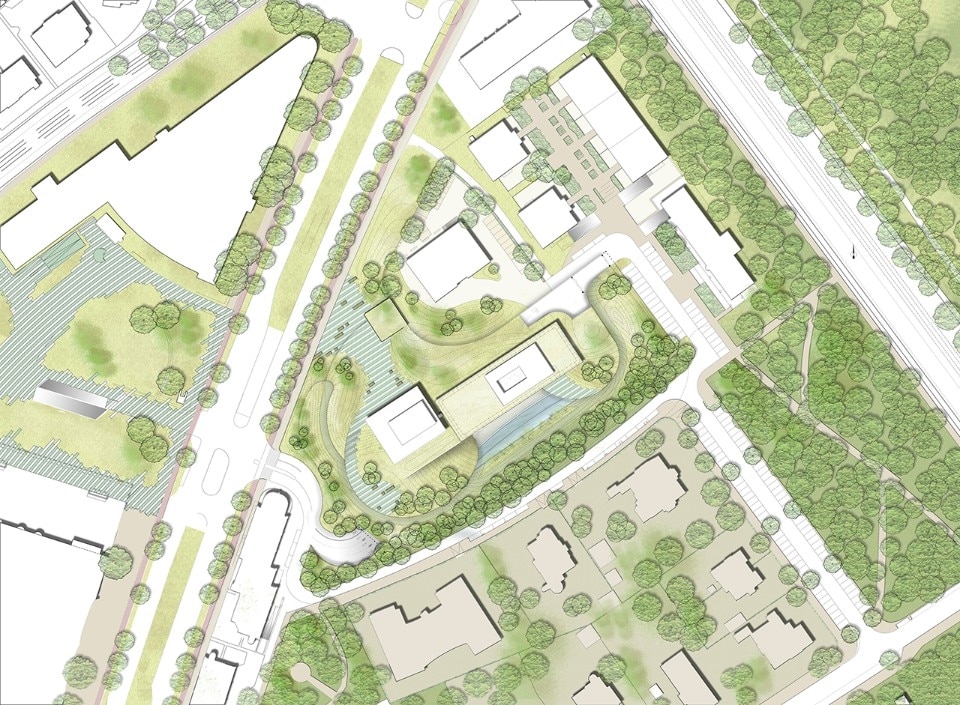Designed by Mecanoo architecten in The Hague, the Netherlands, Eurojust is an elegant office building, composed by two volumes: the high-rise tower facing the Johan de Wittlaan and the low-rise plinth on the park side. The rhythm of pure white composite facade elements gives the building a timeless, classic beauty. The windows are subtly tilted either horizontally or vertically, thereby reflecting both the sky and the surrounding landscape.
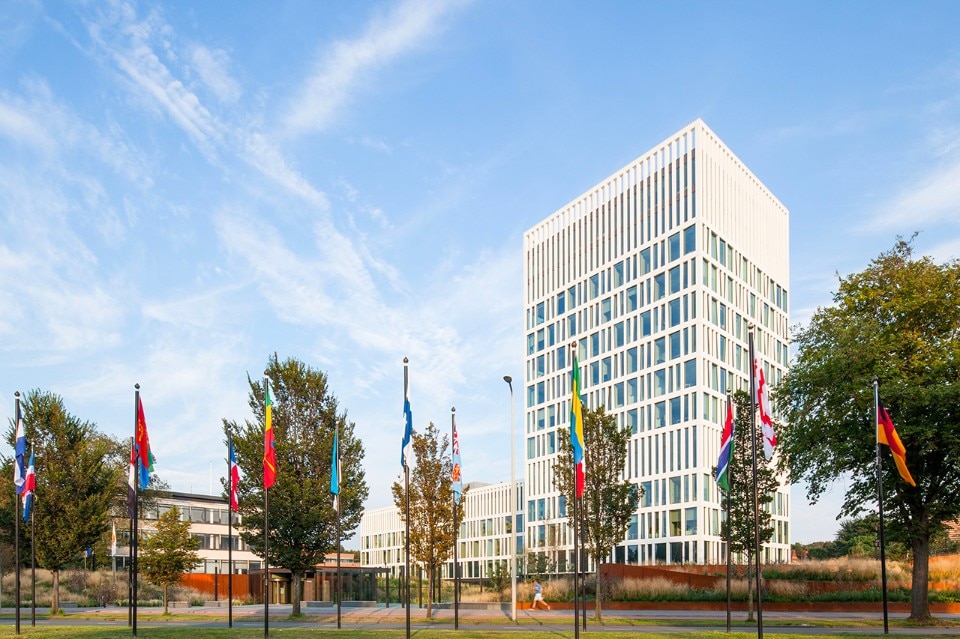
 View gallery
View gallery
Inside, visitors are welcomed into a spacious, double height lobby. From the lobby, there is a gradual transition from open spaces to more private areas. A wide staircase, overlooking the dune landscape, descends to the conference centre. The carefully detailed interior is characterised by an abundance of daylight, the use of a rich variety of natural materials, delicate motifs and soft colours. Graphic patterns on the glazed meeting room partitions allow daylight to pass through and create visual connections, while safeguarding privacy.
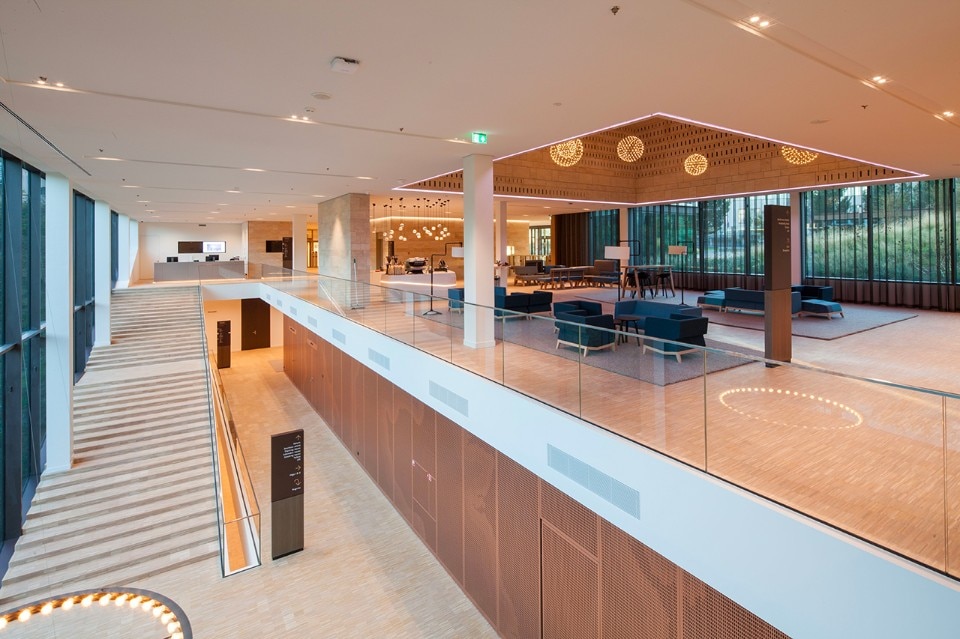
- Project:
- Eurojust
- Location:
- The Hague
- Program:
- office building
- Architect:
- Mecanoo architecten
- In collaboration with:
- Royal HaskoningDHV
- Landscape:
- DS landschapsarchitecten
- Contractor:
- Heijmans
- Area:
- 18,500 sqm
- Completion:
- 2017




