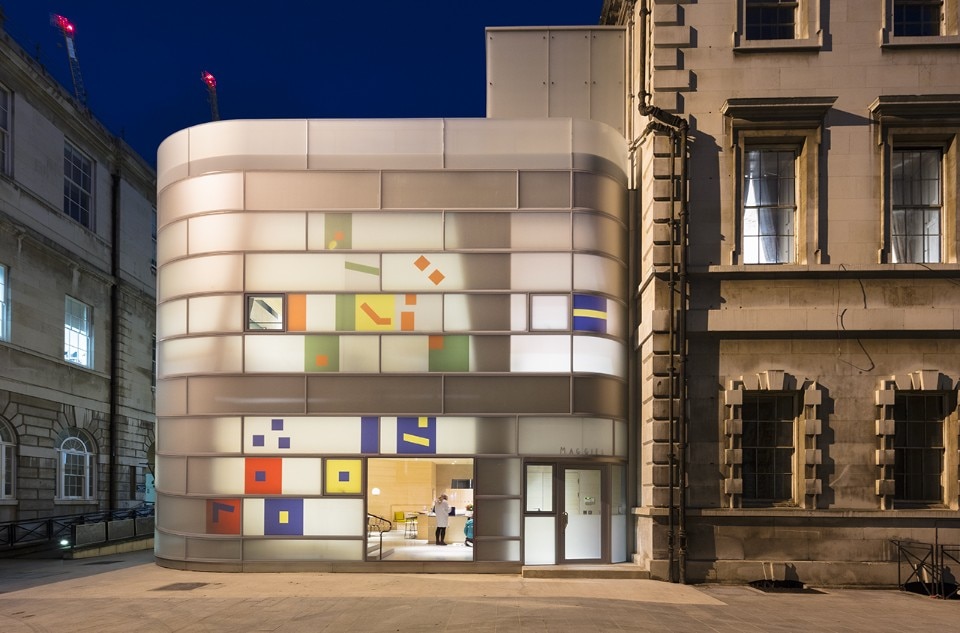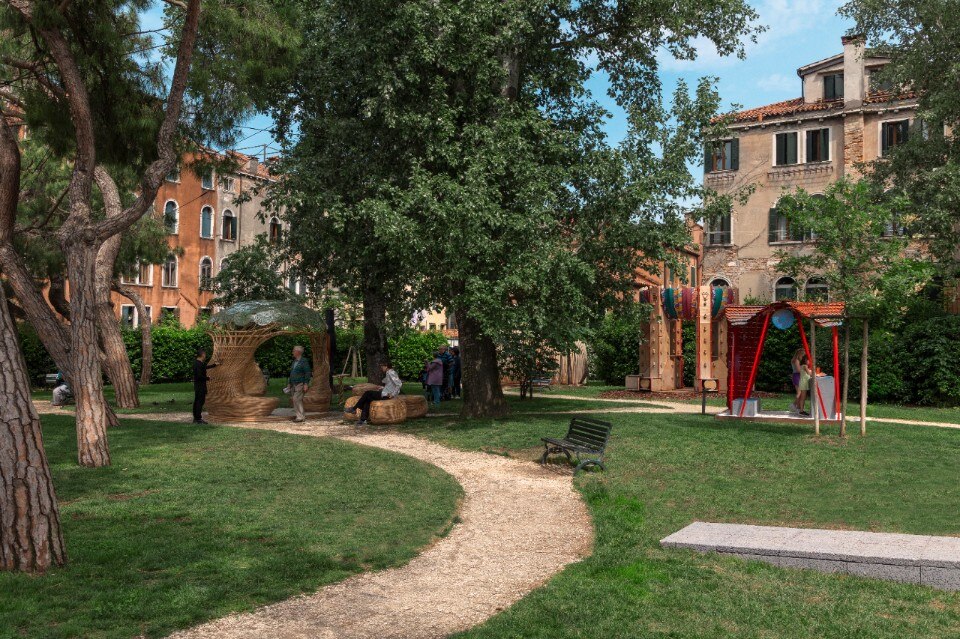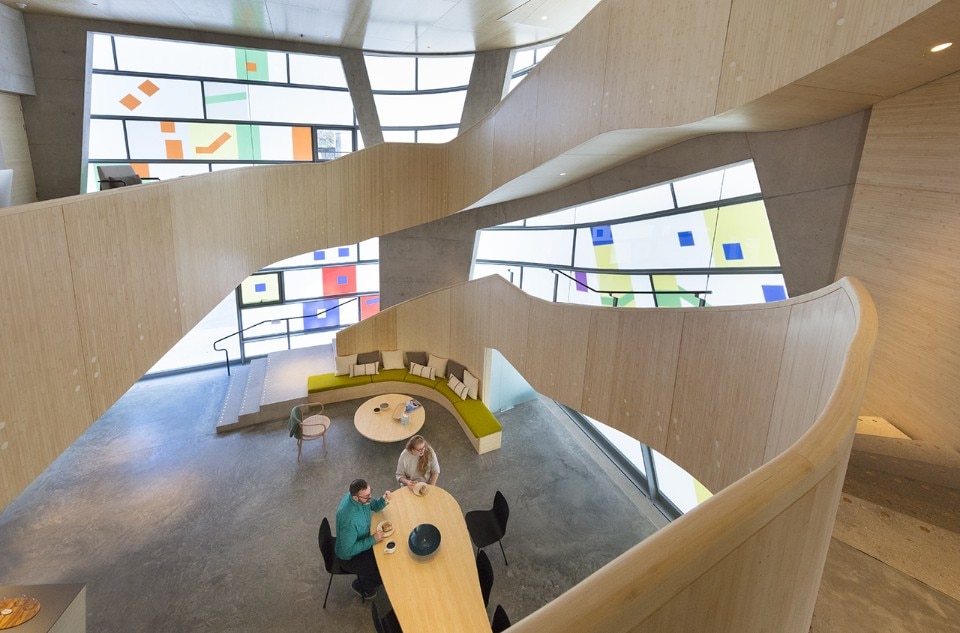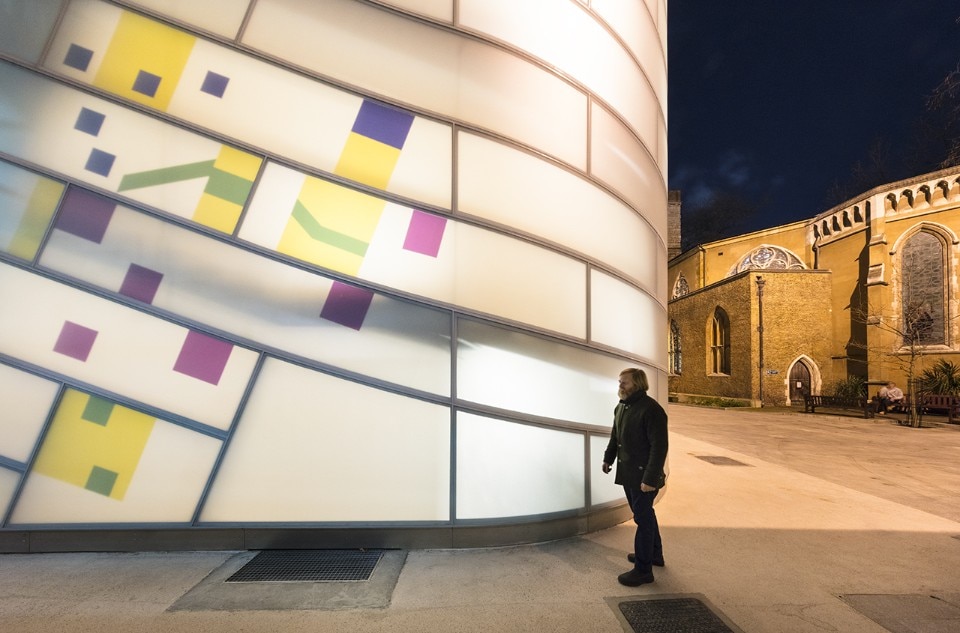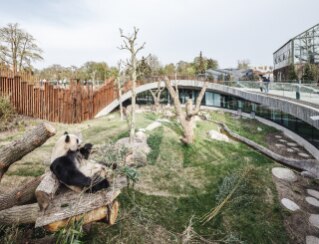Here is a preview of the article that will be published in the next Domus issue, February 2018
Maggie Keswick e Charles Jenks conceived the Maggie’s Centres
as places that would help to preserve the dignity of patients 43 as individual. The public hospital in London by Steven Holl Architects is a subtle insertion into a complex site, offering three different facades each with its own character.
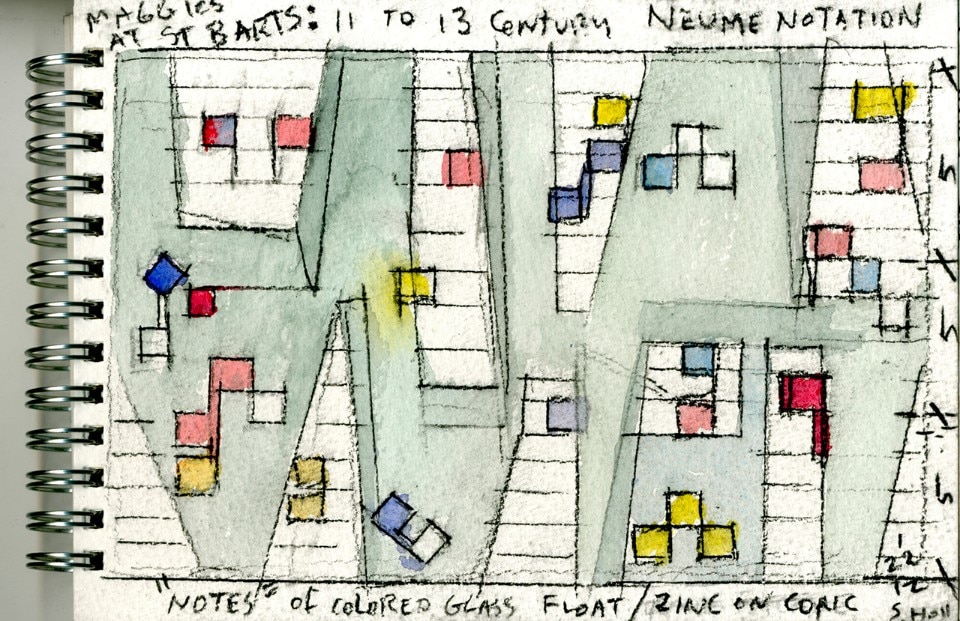
- Project:
- Maggie’s Centre Barts
- Location:
- London
- Architect:
- Steven Holl Architects
- Design team:
- Steven Holl (design architect, principal), Chris McVoy (senior partner in charge), Dominik Sigg (project architect, associate); Bell Ying Yi Cai, Gemma Gene, Martin Kropac, Christina Yessios (project team)
- Landscape:
- Bradley Hole-Schoenaich
- Associate architects:
- JM Architects
- Civil climate and mechanical engineering:
- Arup
- Historic building advisor:
- Donald Insall Associates
- Lighting design:
- L’Observatoire International Coordinatore CDM
- Code consultant:
- Butler & Young
- Planning advisor:
- DP9
- Cost estimator:
- Gardiner & Theobald
- Construction manager:
- Sir Robert McAlpine
- Archeology:
- MOLA
- Area:
- 607 sqm
- Completion:
- 2017

Marble matters– exploring Carrara’s legacy
Sixteen young international architects took part in two intensive training days in Carrara, organized by FUM Academy and YACademy, featuring visits to the marble quarries and a design workshop focused on the use of the material.


