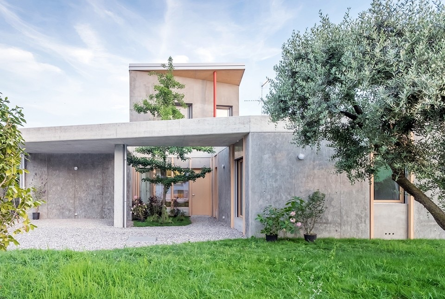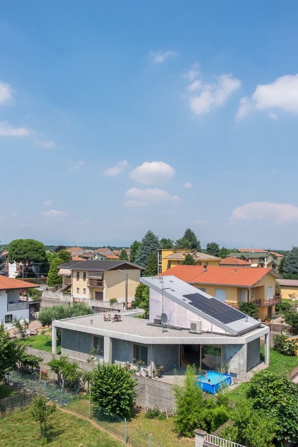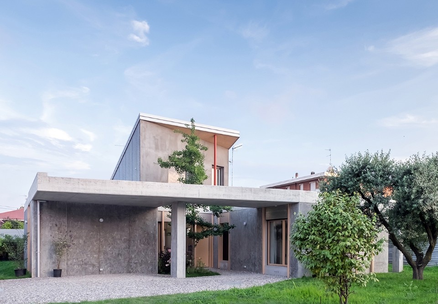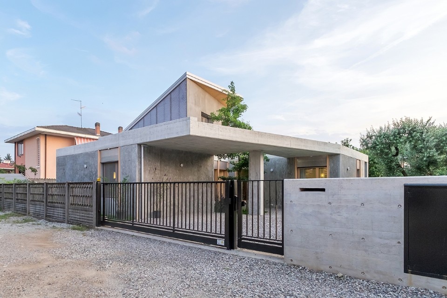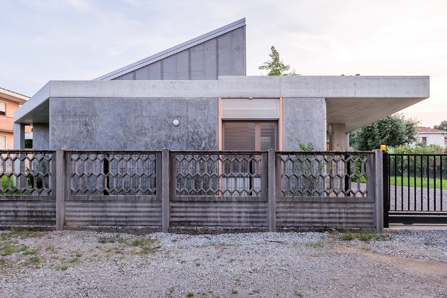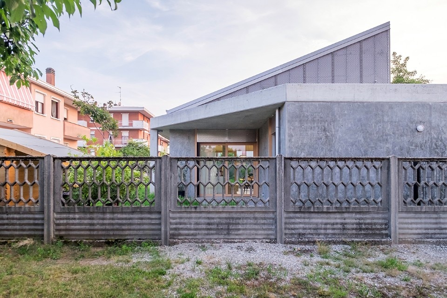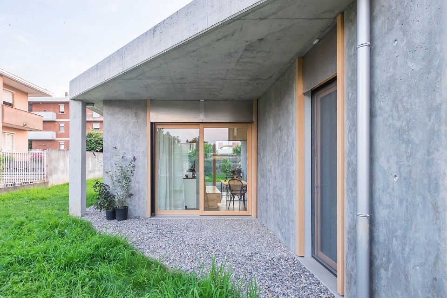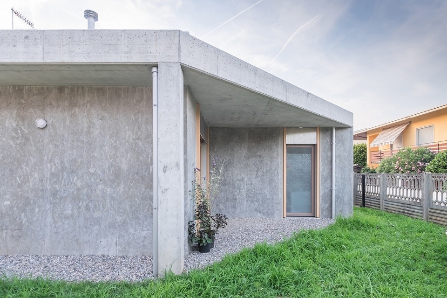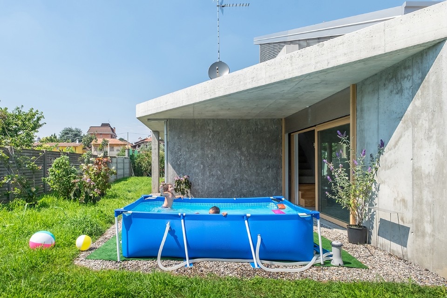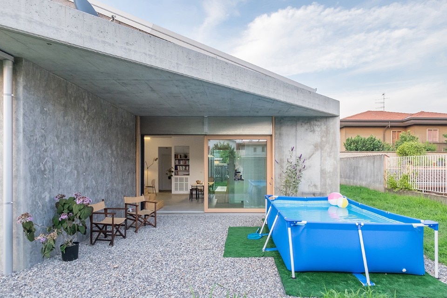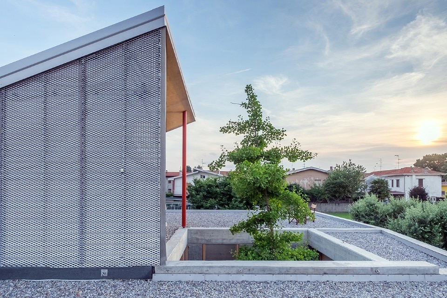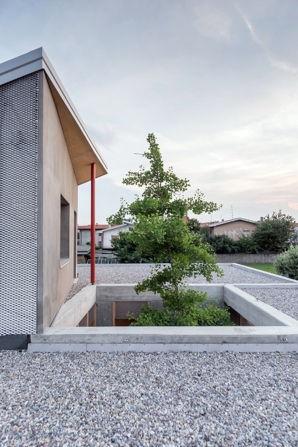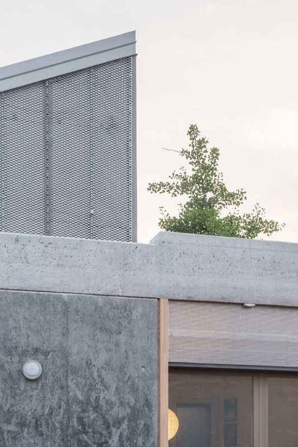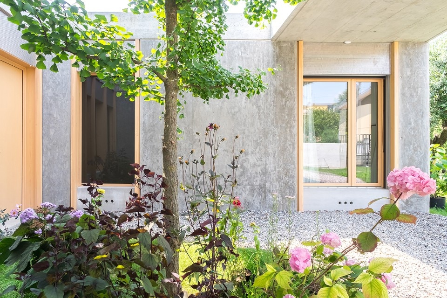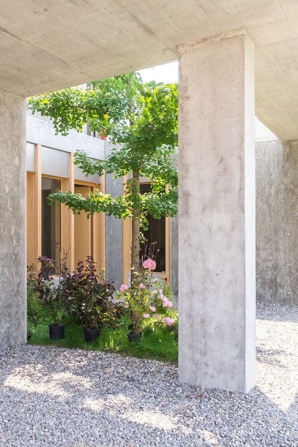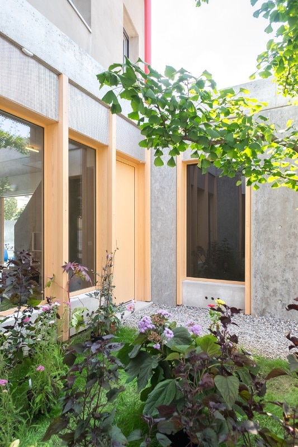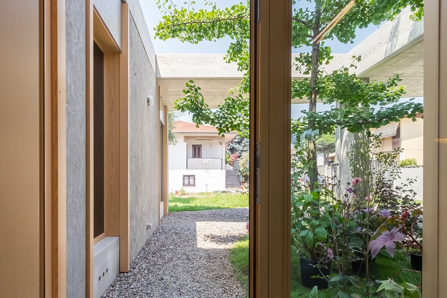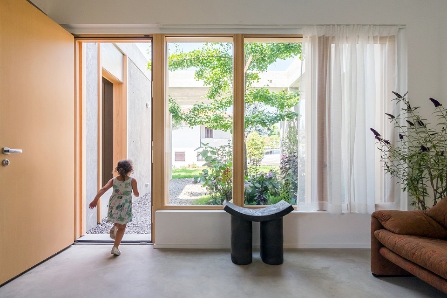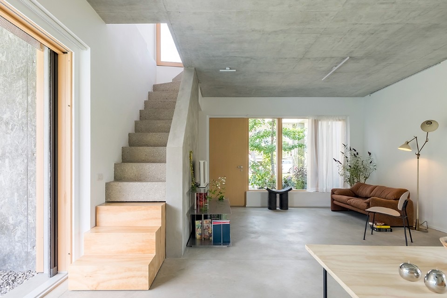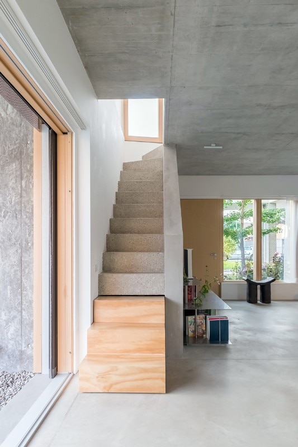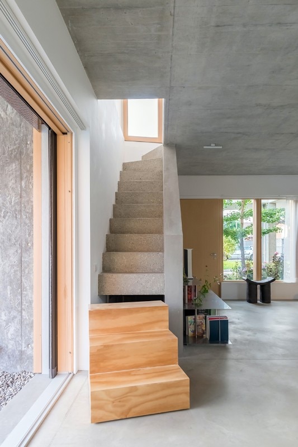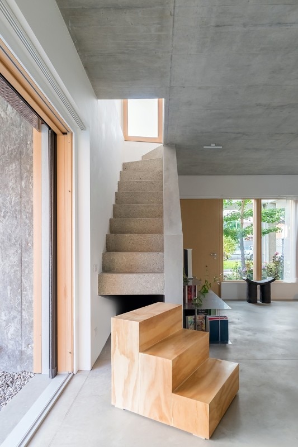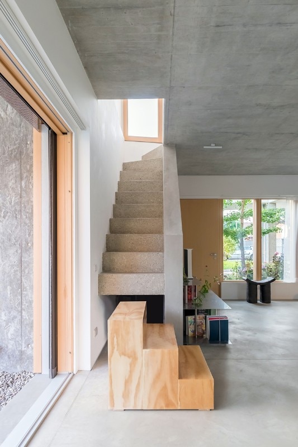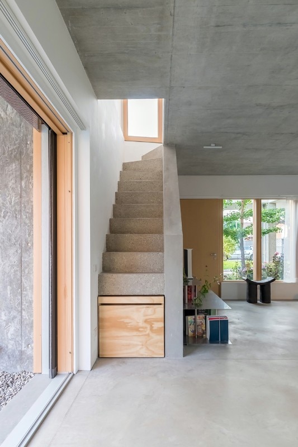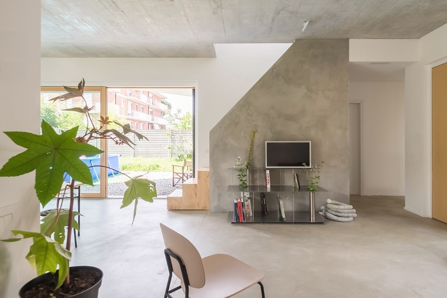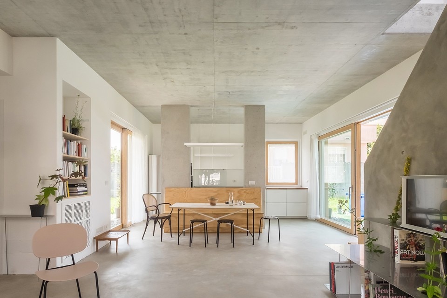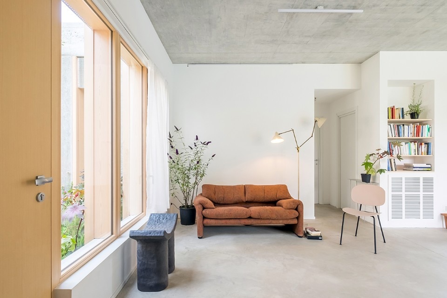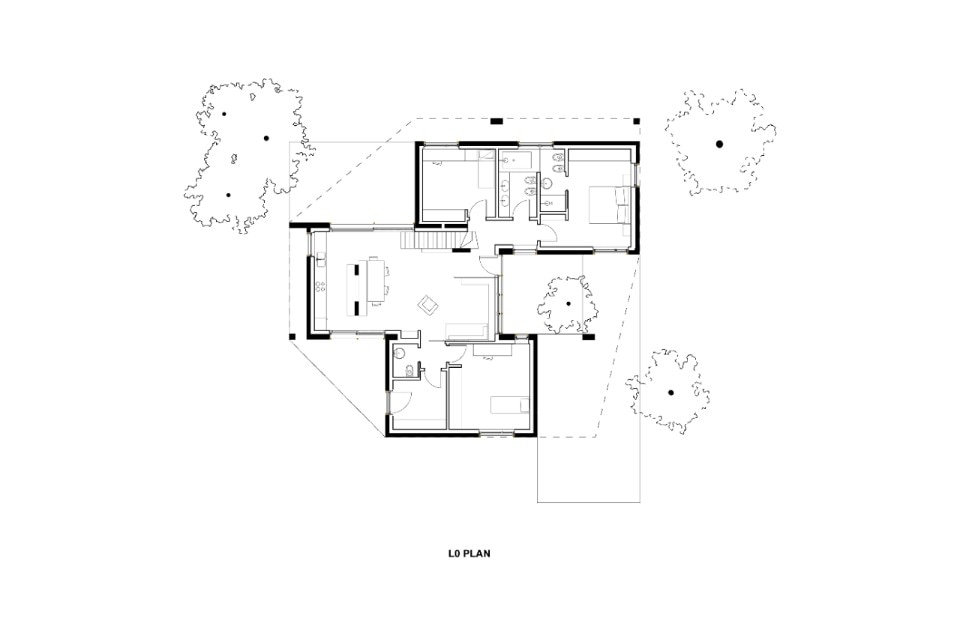Through the endless urban sprawl of Lombardy, the range of architectural inconsistency varies from fake-Aldo Rossi (bricks, symmetry and ‘Malpensa green’, a tribute to the distinctive shade of the region’s main airport) to fake-Álvaro Siza (white plaster, weird volumes on the loose and a certain ‘glossy’ patina reminiscent of a spa-like atmosphere). Still, by relentlessly searching high and low, a few episodes of architectural quality might eventually emerge. Pietro Ferrario and Francesco Enea Castellanza founded OASI Architects in 2009, in such a disperse and profoundly lombarda town as Busto Arsizio. Not too far from there, they recently completed a single-family house, which cleverly questions both the standardised layout and the rooted language of current residential developments.
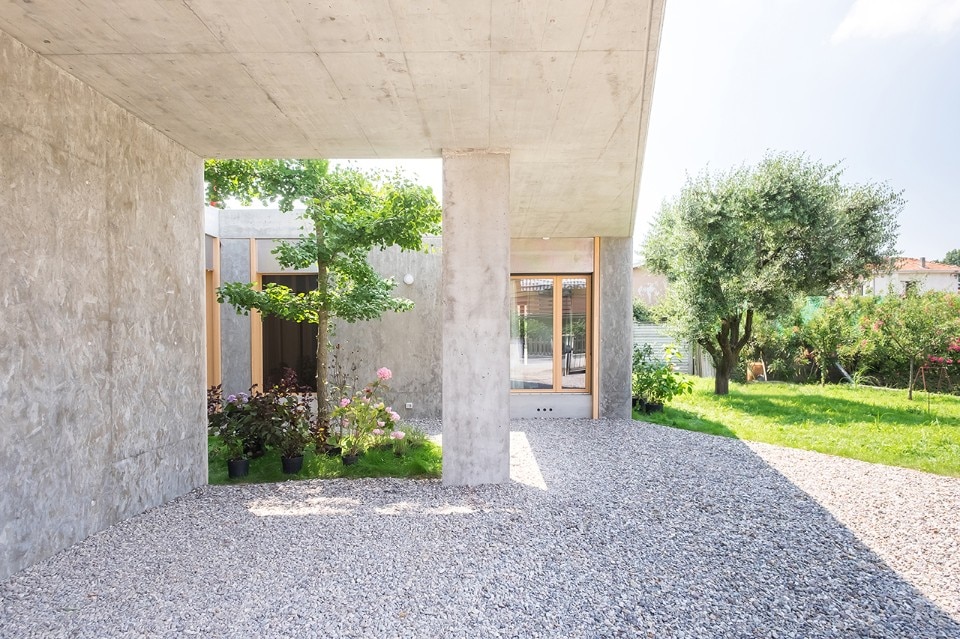
 View gallery
View gallery
The design for FGN House is based on three staggered volumes, as well as on the spaces that they produce by relating to a massive concrete slab, whose perimeter joins all the corners of the composition: an entrance patio, the varied settings of a private garden, which for once is not just the mere leftover between the building and the lot’s boundary, and a roof terrace. The composition is skillfully controlled, and yet articulate and not devoid of some poetic licence (a red, round base pillar surfaces from below the single pitched roof, possibly a halved hint to the profile of the traditional ‘home’), the language is neat (exposed concrete, clear wood details). An educated and contemporary reinterpretation of the typology of the suburban villetta, FGN House stands out from its surroundings as an extraterrestrial. The building gets inward-looking, as an explorer penetrated in an seemingly hostile context. It folds in on itself and on its little orchard, its dear dowry, the itty-bitty quote that it owns of the Po Valley’s green Eden, subdivided into an infinite number of parcels.
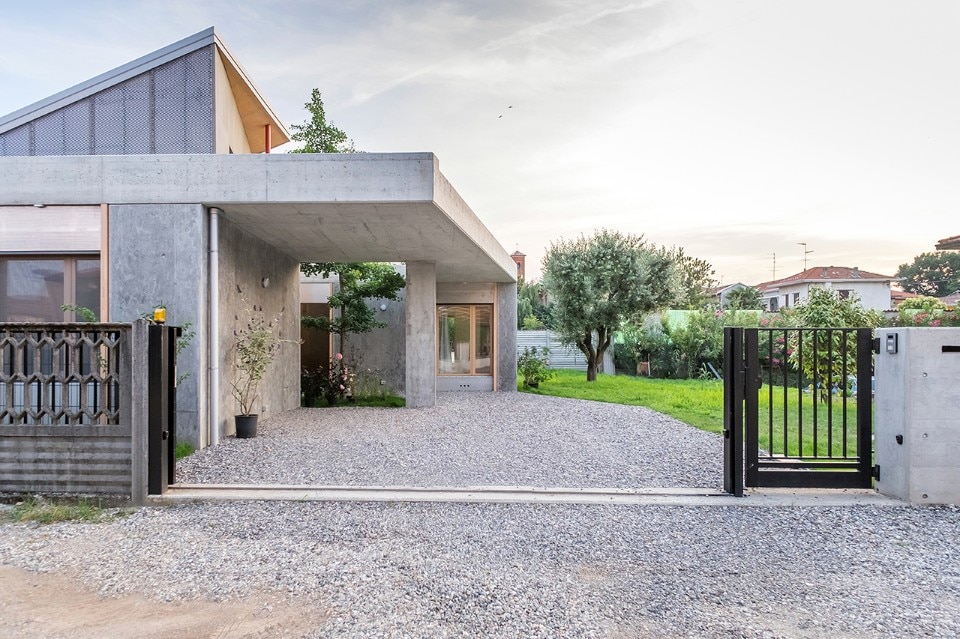
- Project:
- FGN House
- Program:
- Single-family house
- Location:
- Fagnano Olona
- Architects:
- OASI Architects
- Completion:
- 2017




