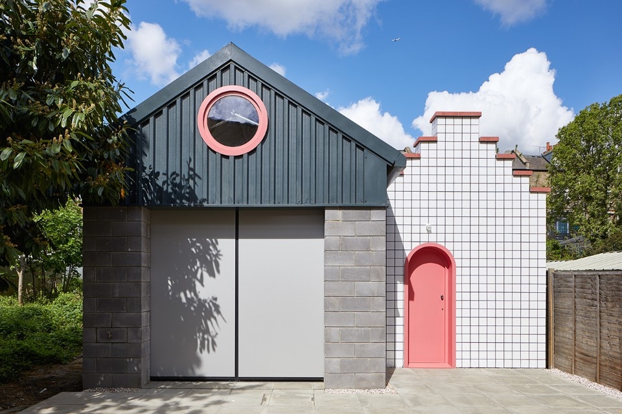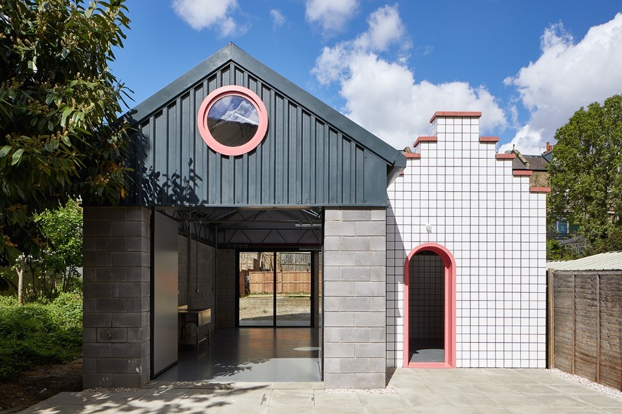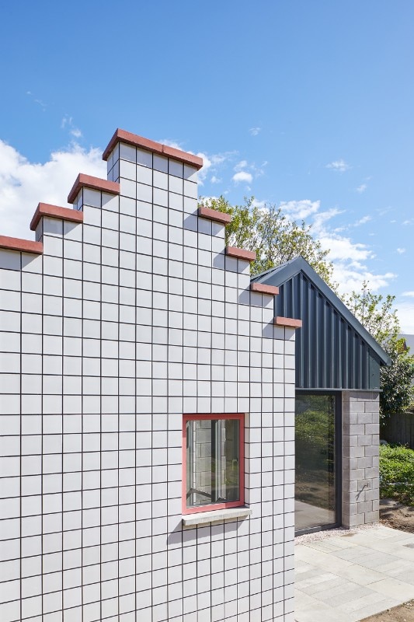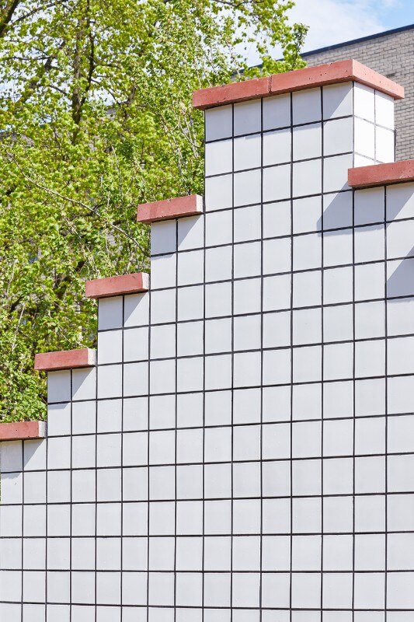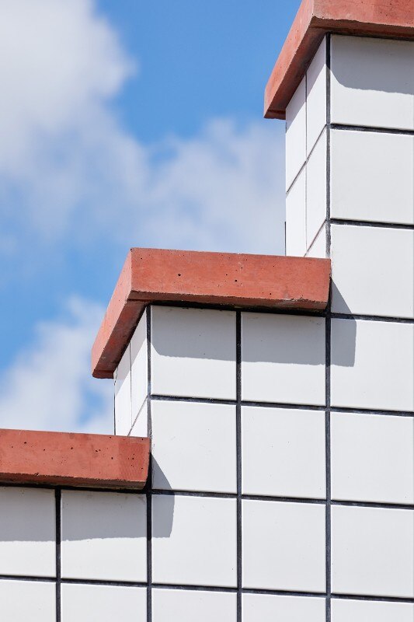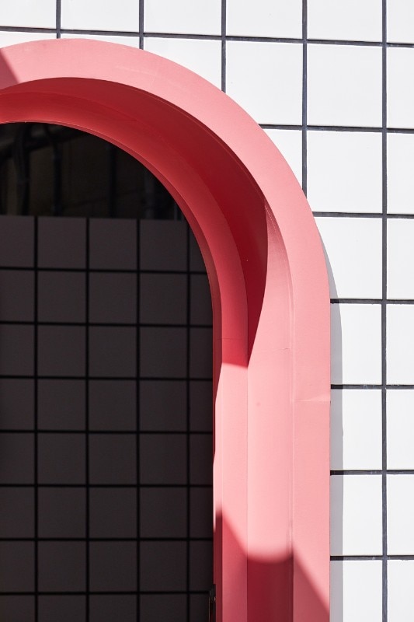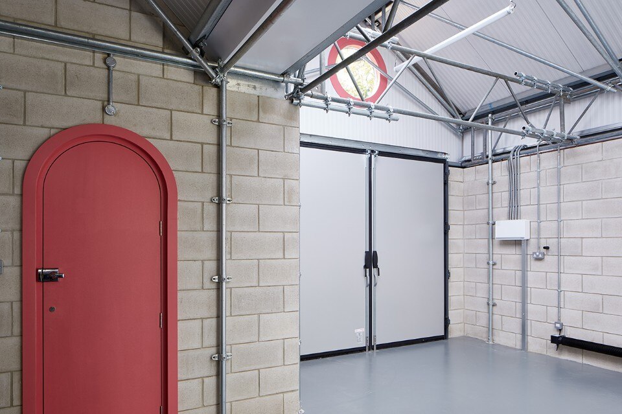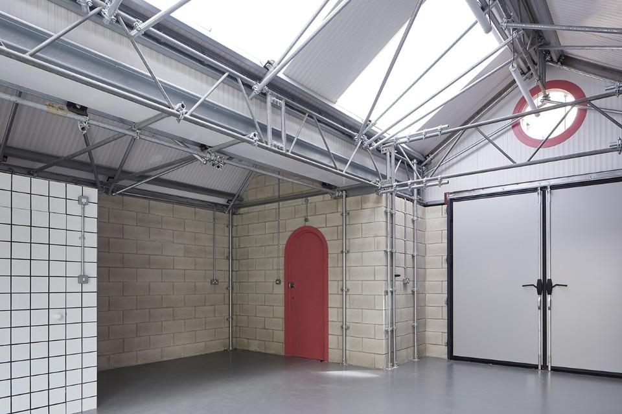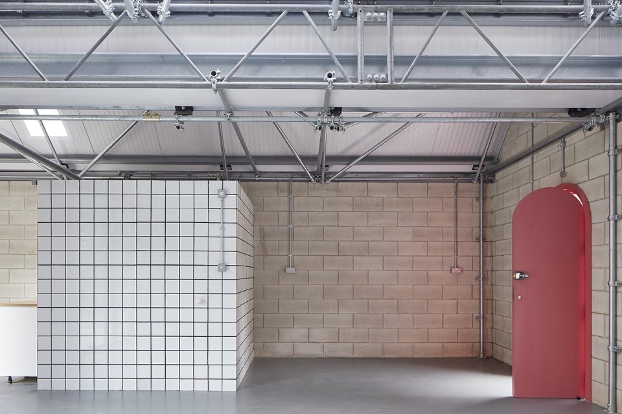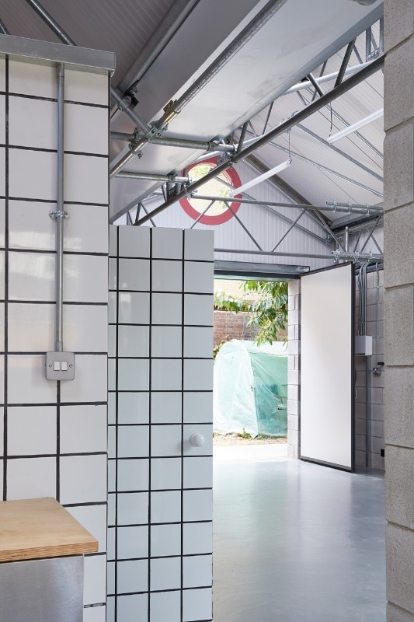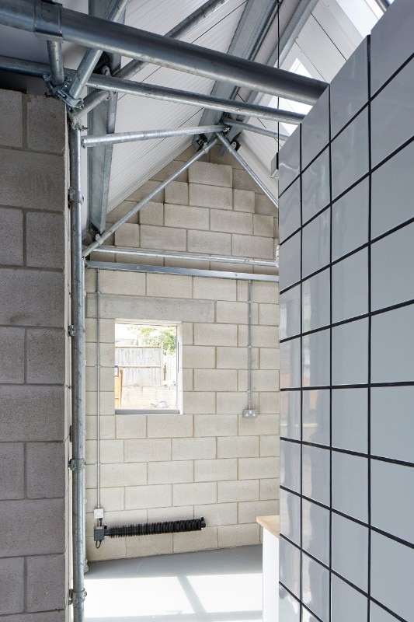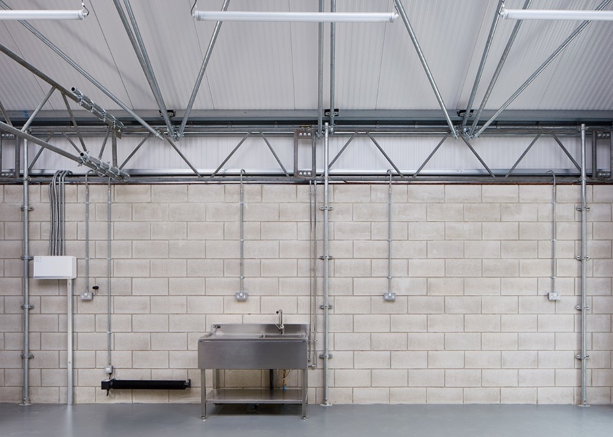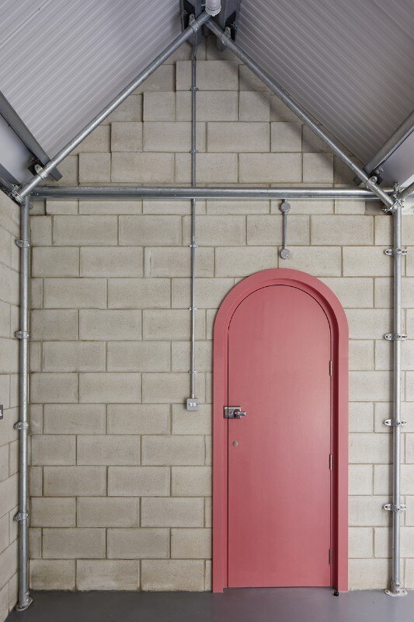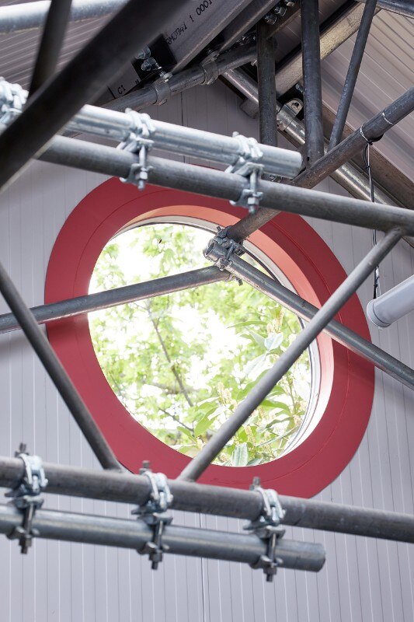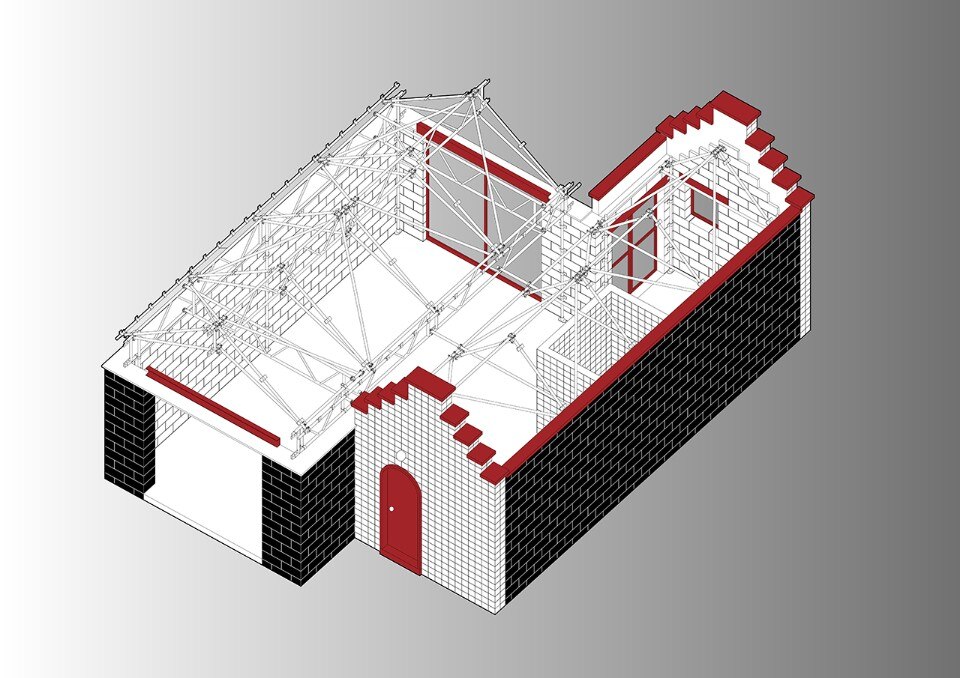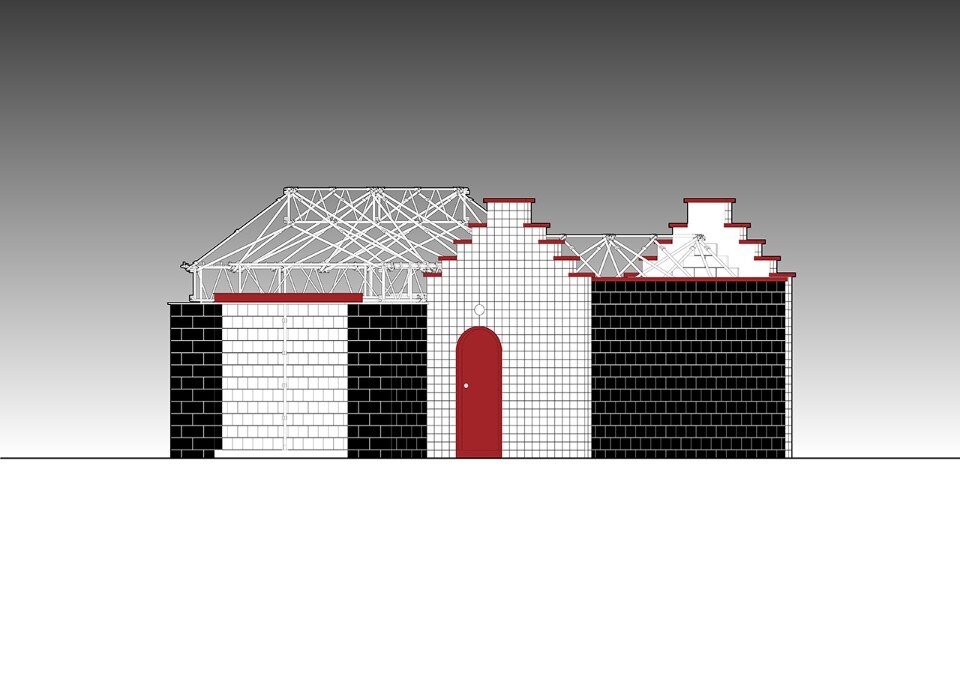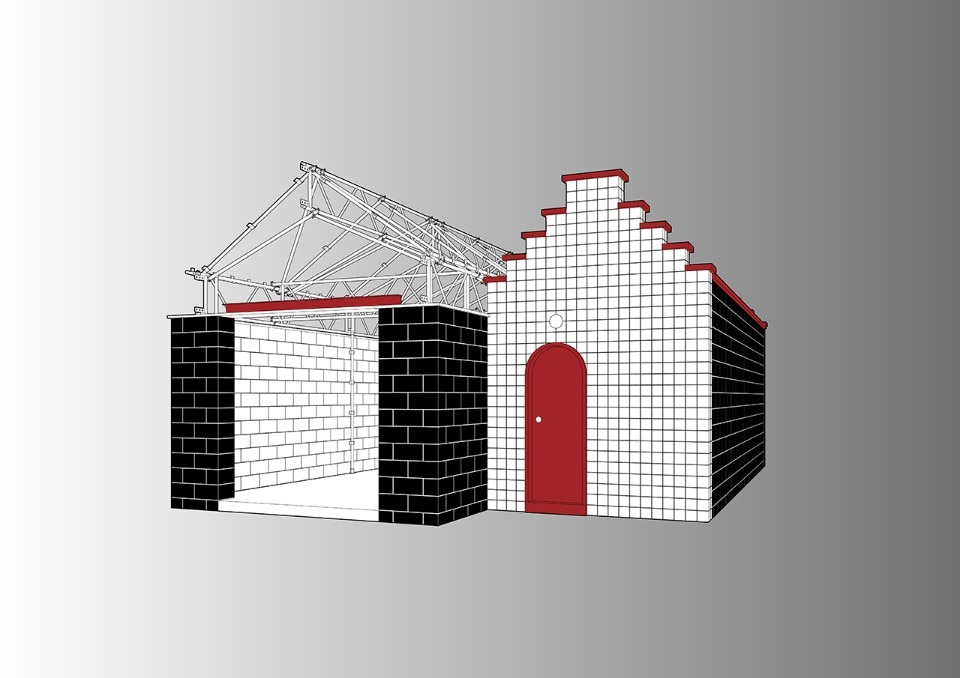Lomax Studio is the outcome of the coming together of an architect, a sculptor and a graphic designer. The interest of London-based design firm Critical Architecture Network (CAN) in the issue of decoration, which also shows in their project for The Blockshop, RIBA’s display on Regent’s Street, interacts with the needs of the two clients, each one claiming for the space and light conditions which better suit their activity.
Hence the tiny building, with an overall surface of just 53 sqm, is further subdivided into two off-set volumes, different in their size and language: the main one recalls a fragment of an industrial shed, where the sculptor might work on large-scale objects while enjoying the natural sunlight diffused by a series of rooflights; on the other hand the smaller one, for the graphic designer who often manipulates UV-sensitive materials, comes in the form of a compact cabin, its only openings being the entrance door and a couple of windows on its rear façade.
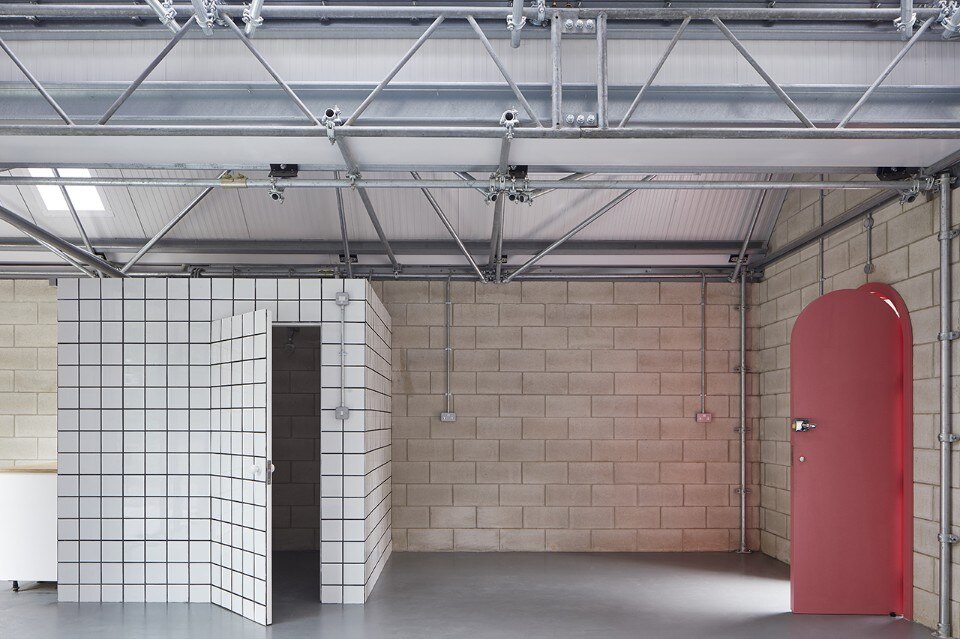
 View gallery
View gallery
Whereas on the outside CAN narrates the twofold nature of the project brief by stressing the differences between the blocks (the shed is made of fair-faced concrete and steel panels; the house is entirely cladded in white tiles, with contrasting red concrete copings), the material and functional unity of the building appears in its interiors. The concrete side walls, the resin floor and the metal structure of the double-pitched roofs function as a uniform background, from which emerge uniquely the shared pod of the servant spaces, also clad in tiles, and the rounded fixtures of the main façade (whose antique pink is so trendy today in England).
Lomax Studio is a semi-serious pavilion, certainly not something for every taste, whose main merit is to make an ironic statement on itself (the artist’s studio), its context (London’s outer core of copy-pasted terraced houses) and on the neo-vernacular craze of English contemporary architecture.
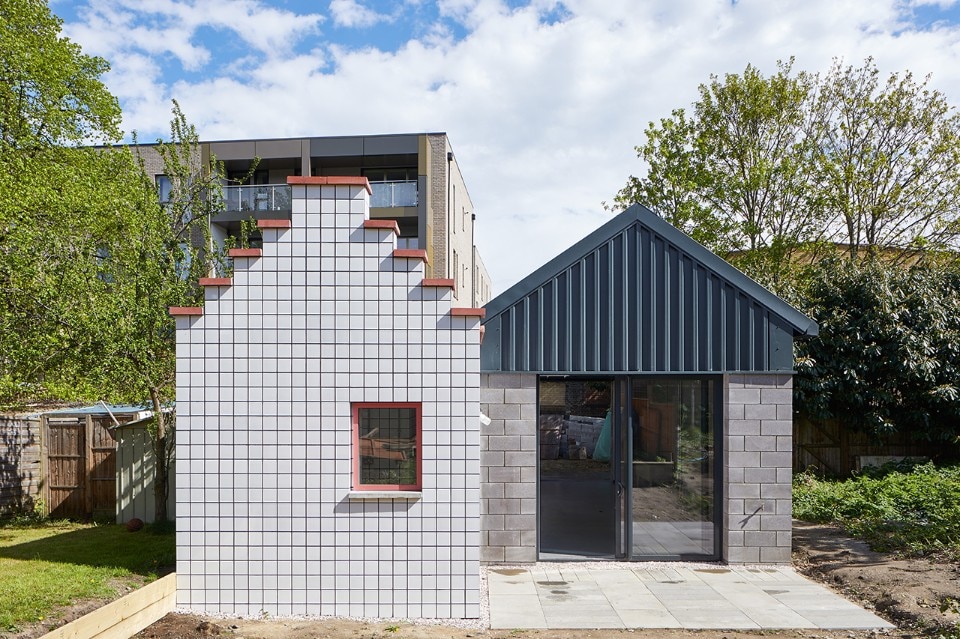
- Project:
- Lomax Studio
- Program:
- Artist's studio
- Location:
- London
- Architects:
- Critical Architecture Network (CAN)
- Structural Engineer:
- Hardman Structural Engineers
- Surface:
- 53 sqm
- Completion:
- 2018




