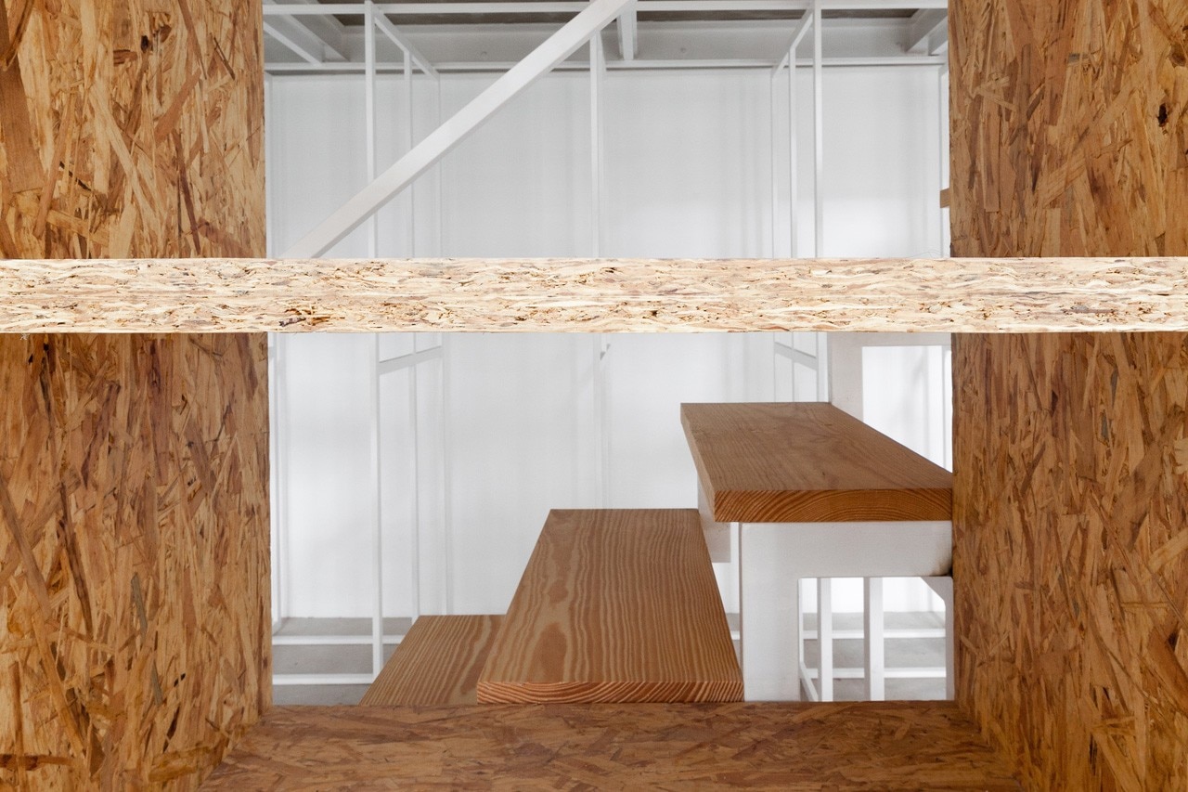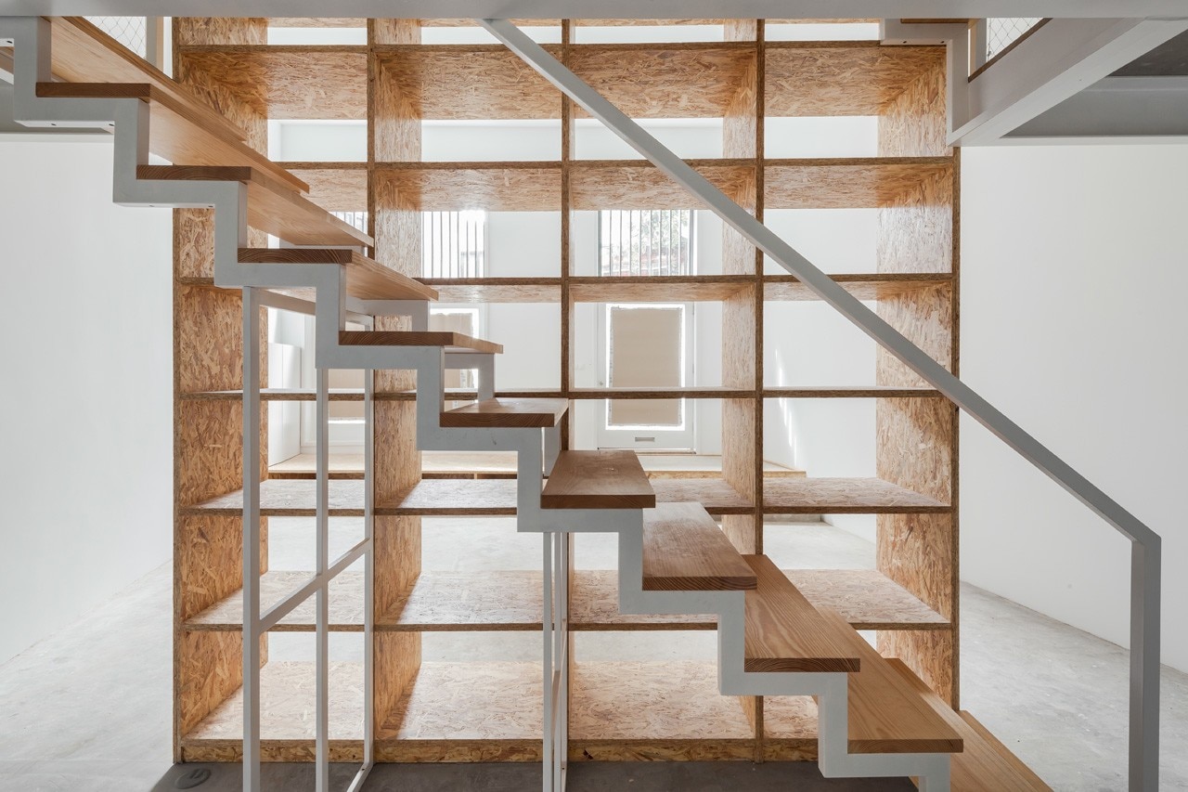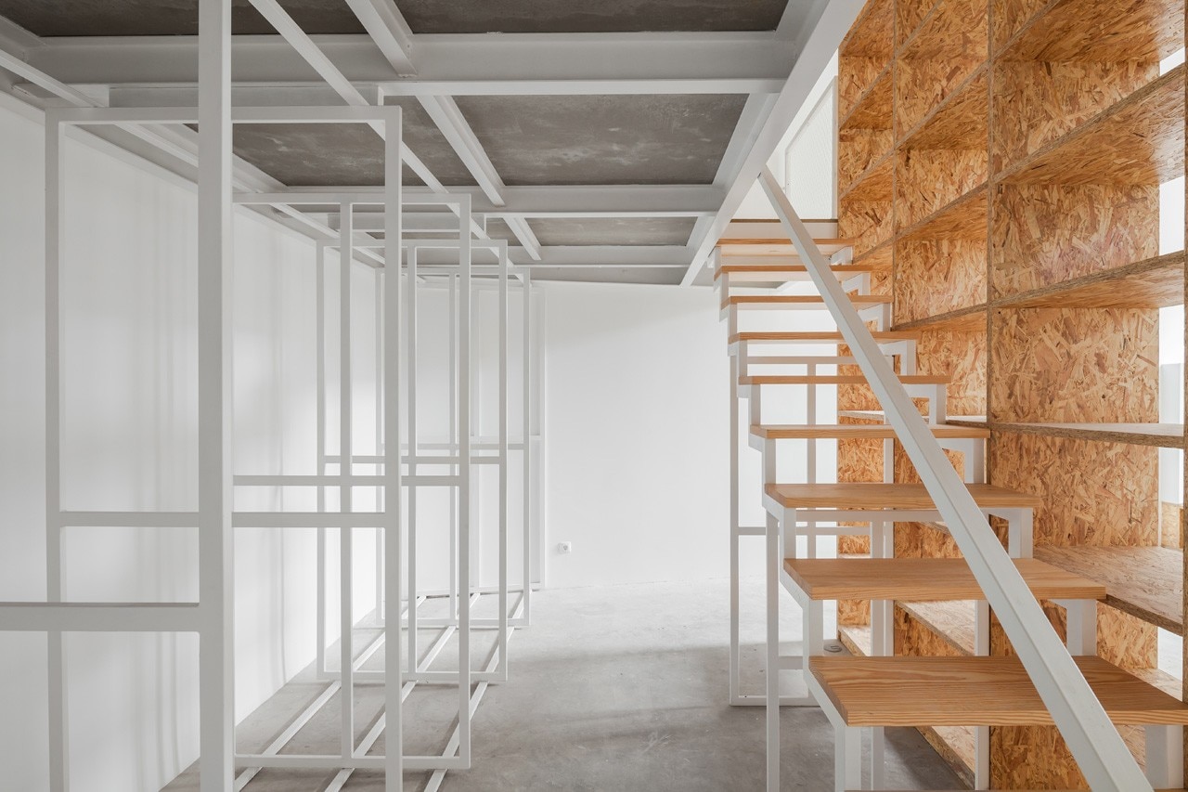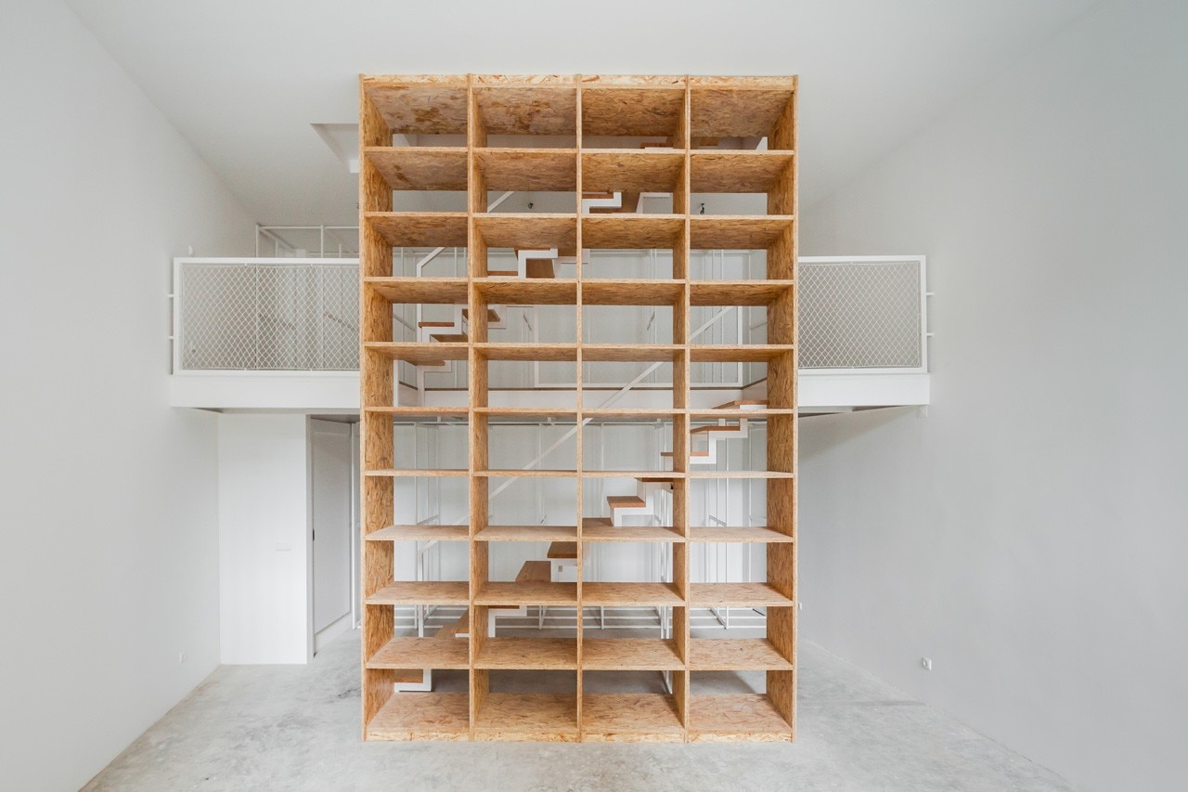


 View gallery
View gallery
DL. House, Porto
Program: single-family house
Architects: Nuno Alves de Carvalho
Contractor: Coperage engenharia
Area: 148 sqm
Completion: 2015





 View gallery
View gallery
