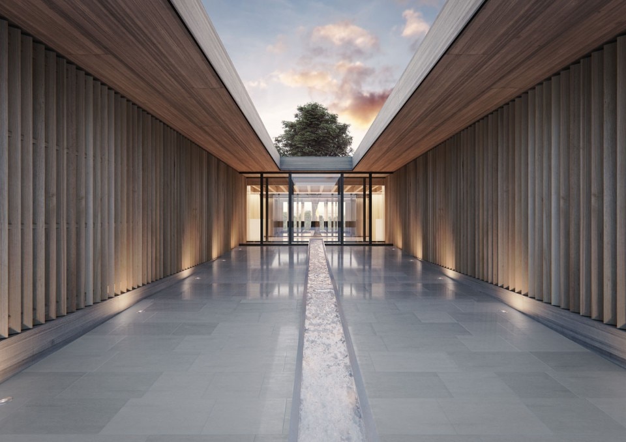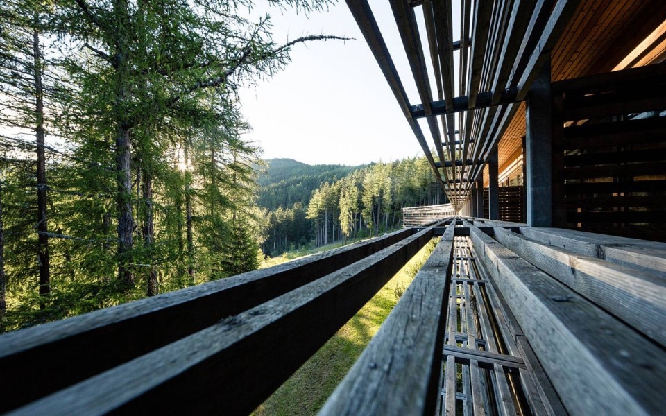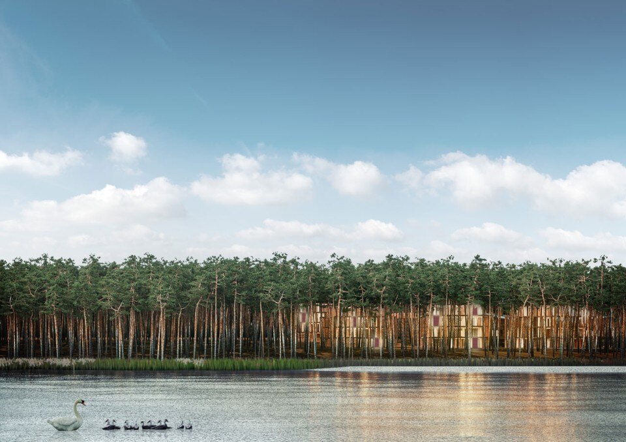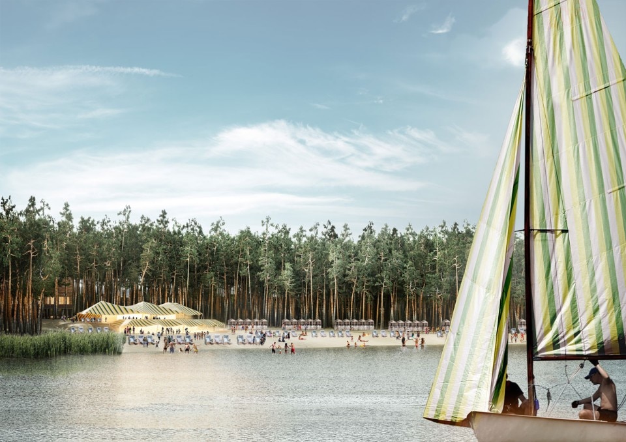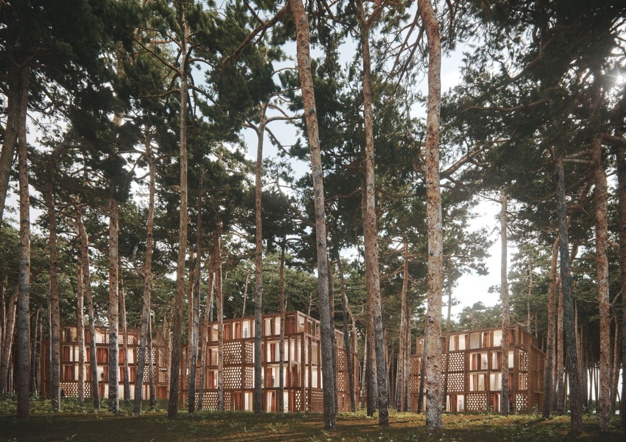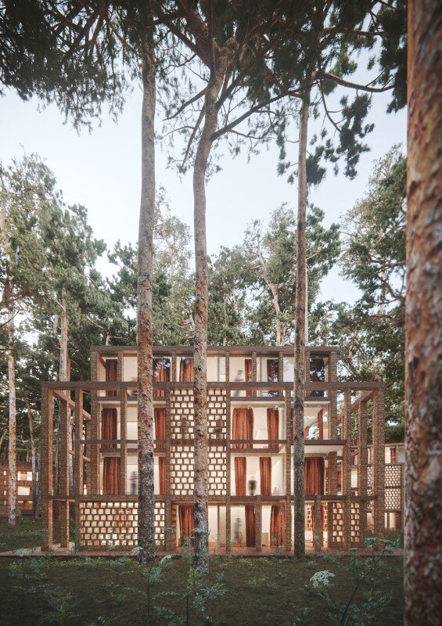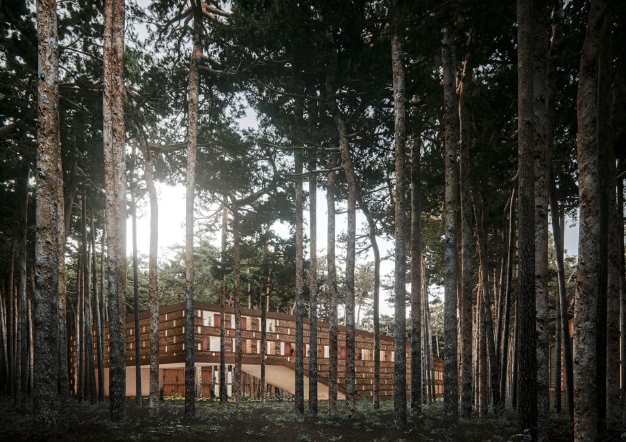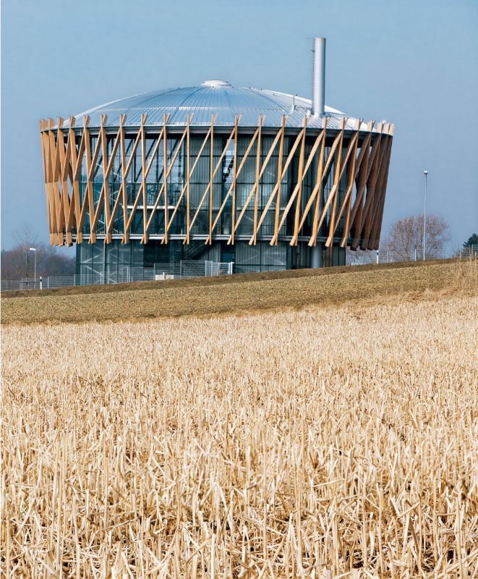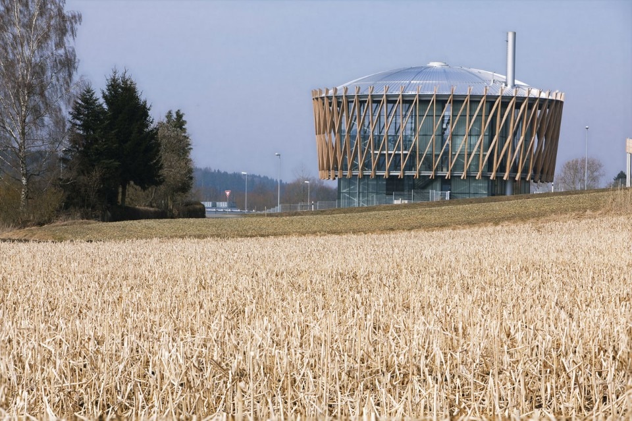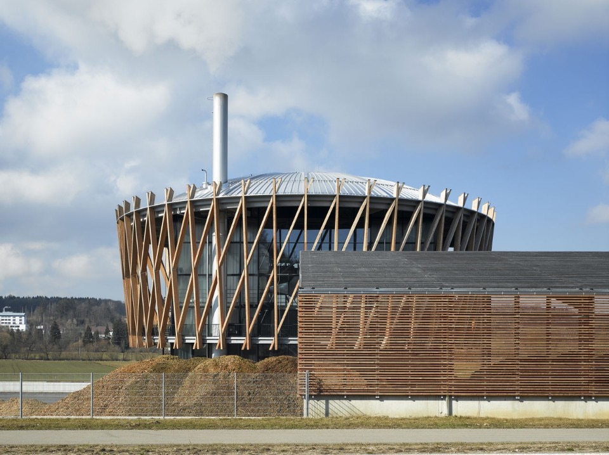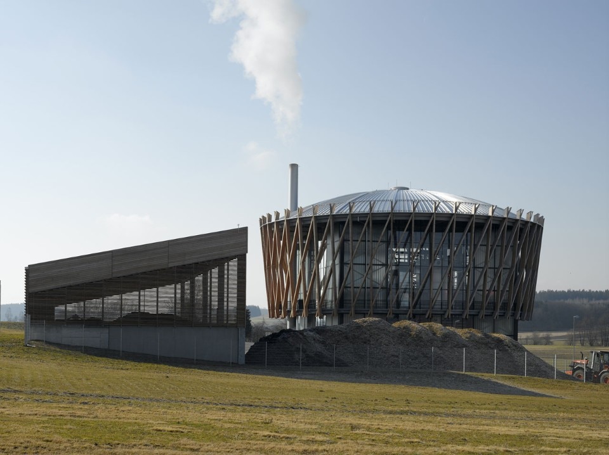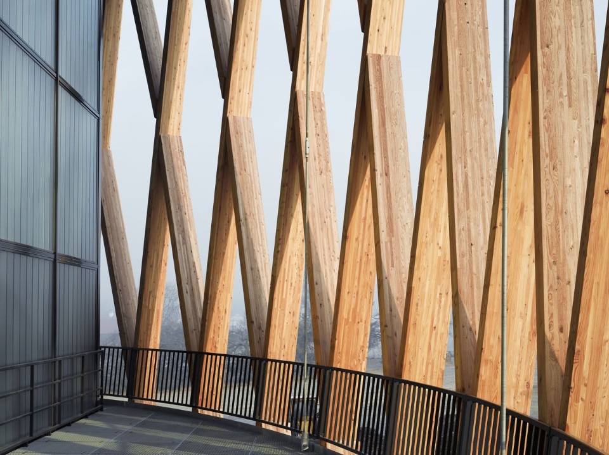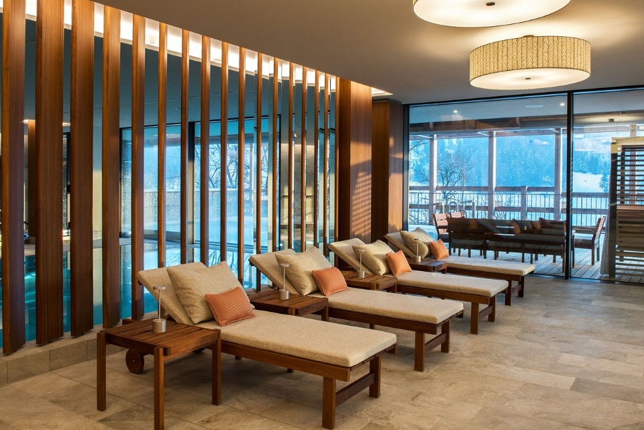Matteo Thun & Partners is one of the Milanese studios most active outside Italy. With almost six large-scale projects in their completion phase and many others already launched, Thun designs buildings that aim to be “eye-touching”, with an emphasis on material quality and the value of precision. The future holds hospital design for the studio, which aims to make them enriching, welcoming places.
Many of your projects embrace the idea of the “village”. Where did that come from?
It came from the idea that any construction – whether that’s a factory or a building for people’s free time, or a hotel or a hospital – should have volumes that are as connected as possible, ones that intrude little on the city or rural landscape. We’ve opened the Davines complex in Parma, along the Milan–Bologna motorway. Instead of the usual concrete box, this is a genuine village. It’s structured into a series of small volumes and this makes less impact on the landscape.
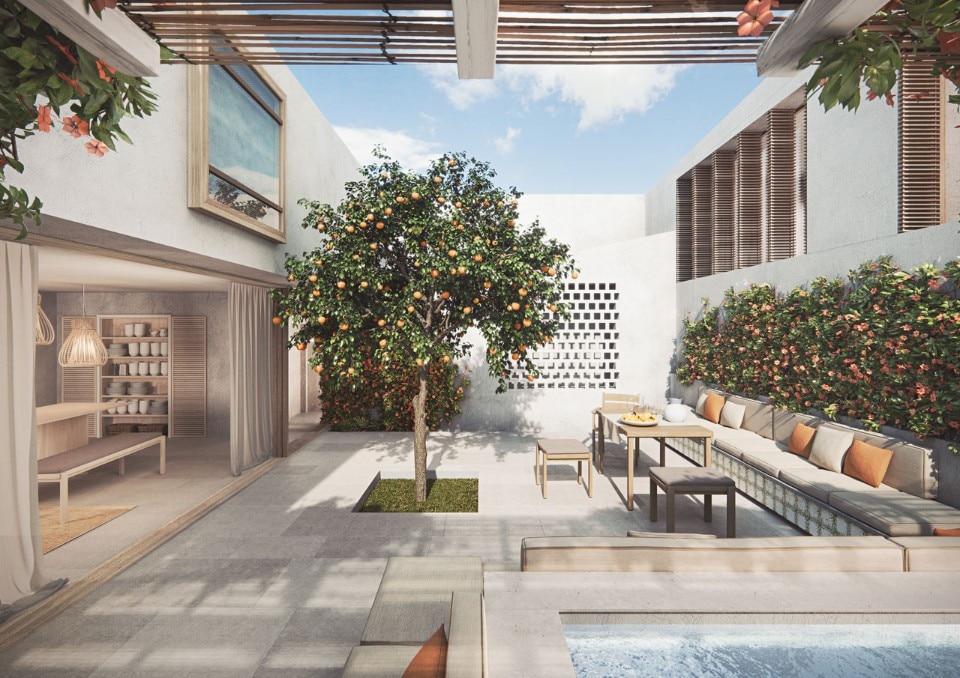
 View gallery
View gallery

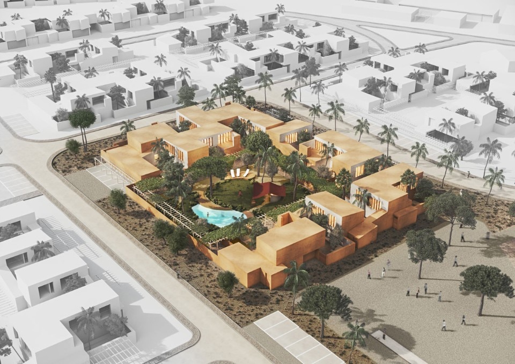
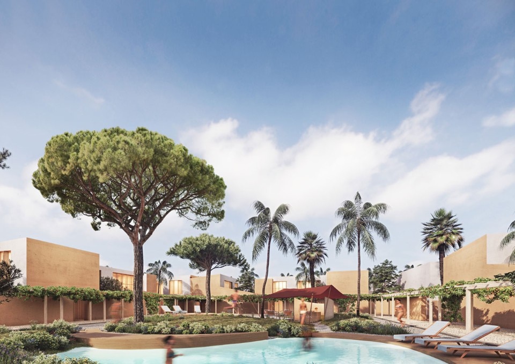

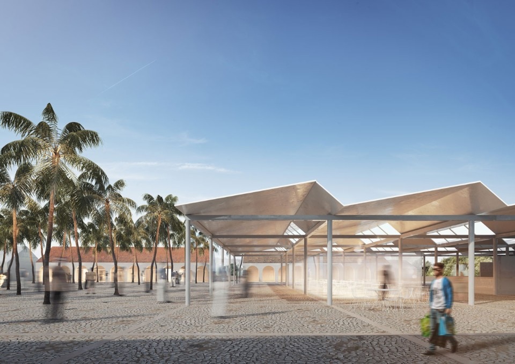
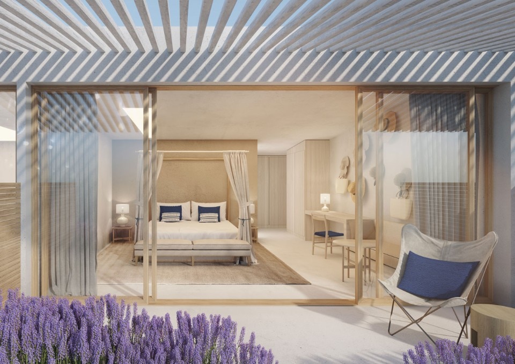
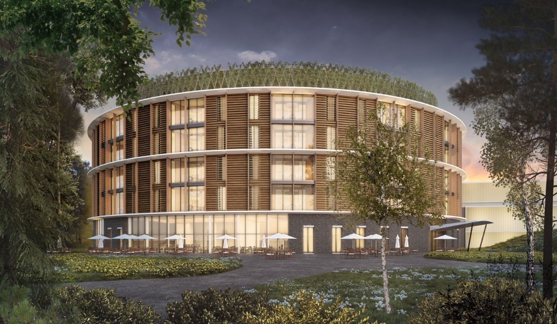
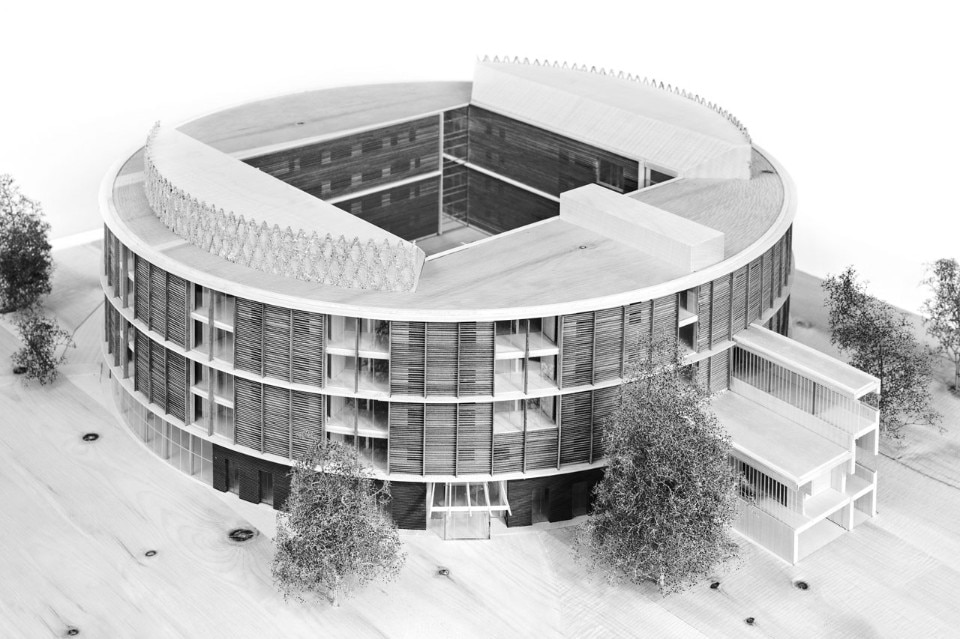
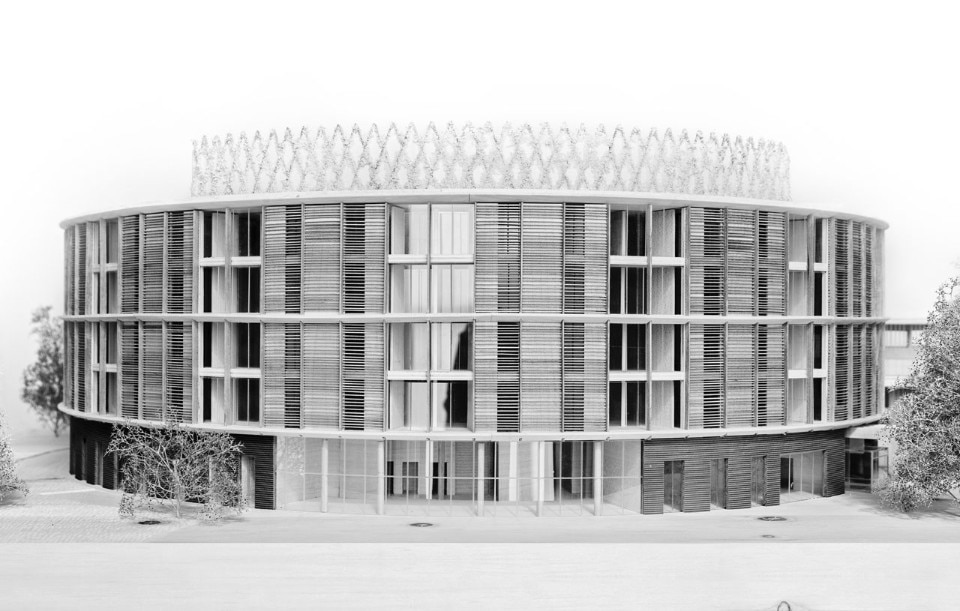
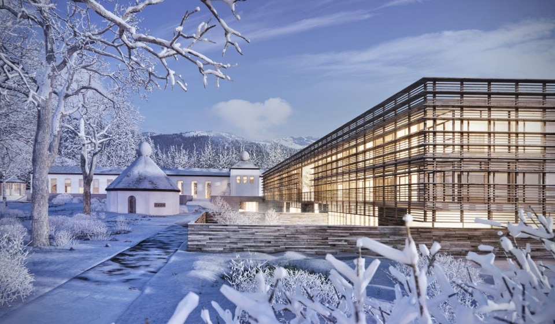
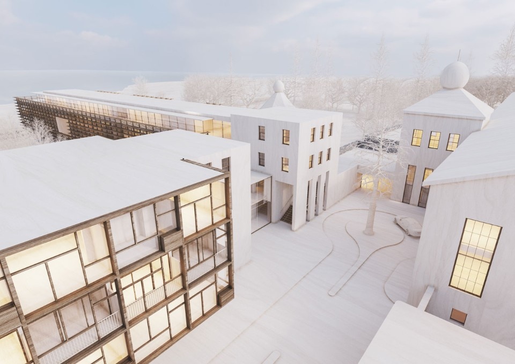
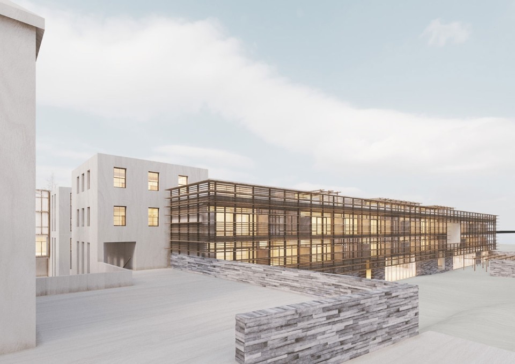
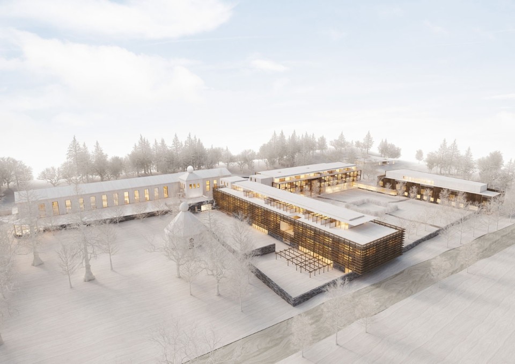
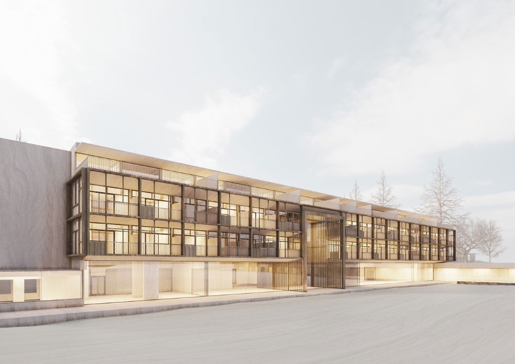
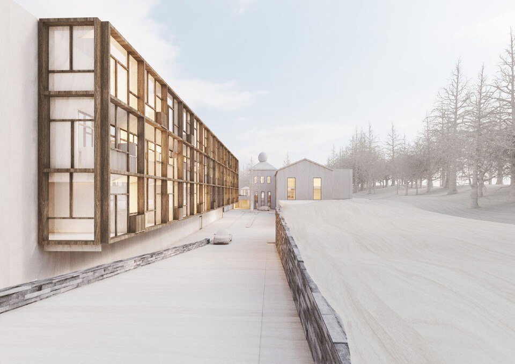
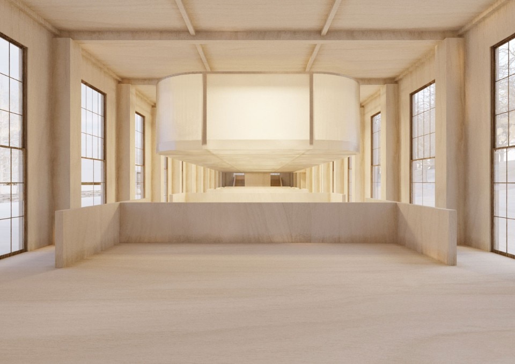
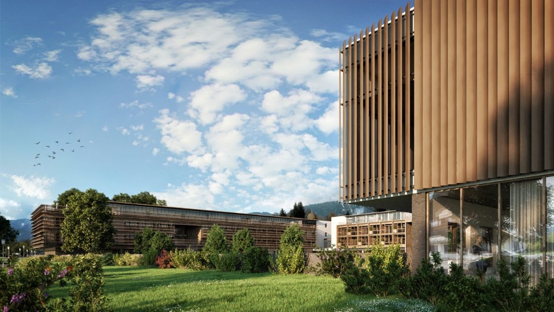
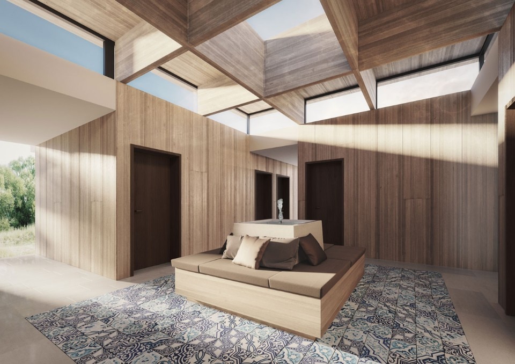
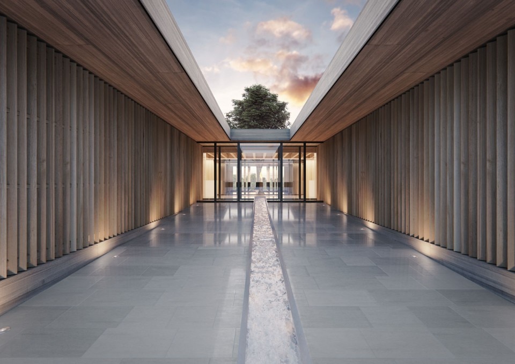
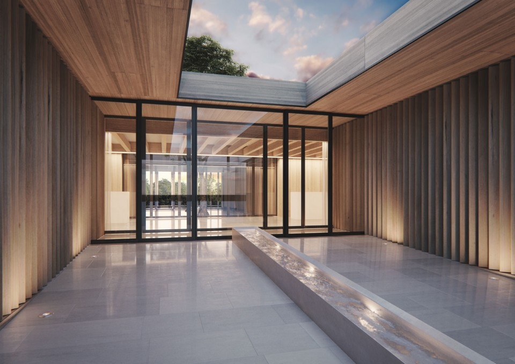
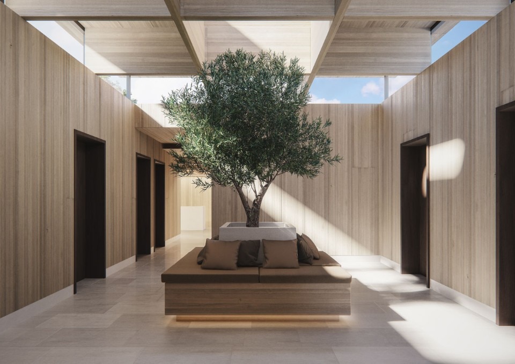
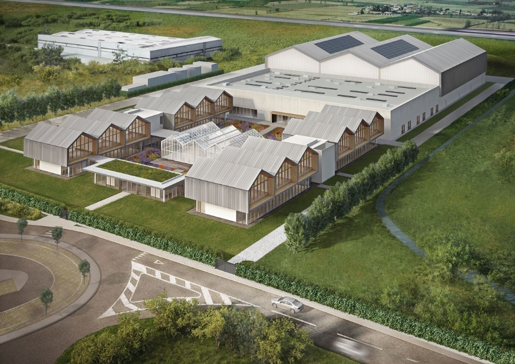
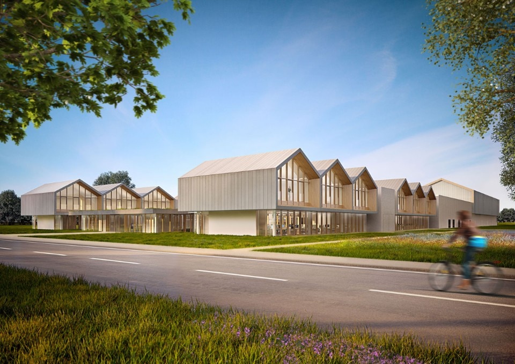
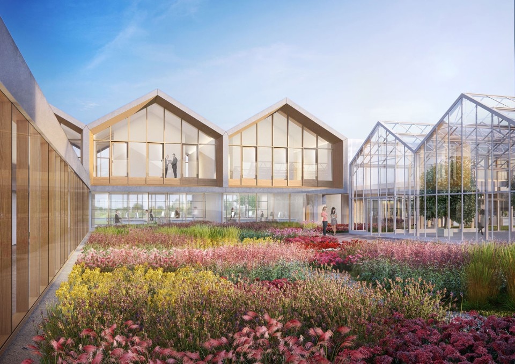
How do people interact inside these villages? Is this something new?
Absolutely, because it’s the opposite of the “big space”. These are spaces that create identities, spaces with a name, spaces that have their own emotional presence. Human relationships also derive benefits from individual volumes.
Is wood still the symbolic material of sustainable architecture? Are there other materials you look at in your studio? I’m thinking of pressed earth, clay, straw.
There’s been a lot said about the sustainability of wood and wood’s advantages, and I think it would be self-important to talk more about that. Wood, like other similar materials – you mention clay, compressed earth – has a tactile quality. That means it creates a desire to touch – touching with the eyes, an “eye touch”.
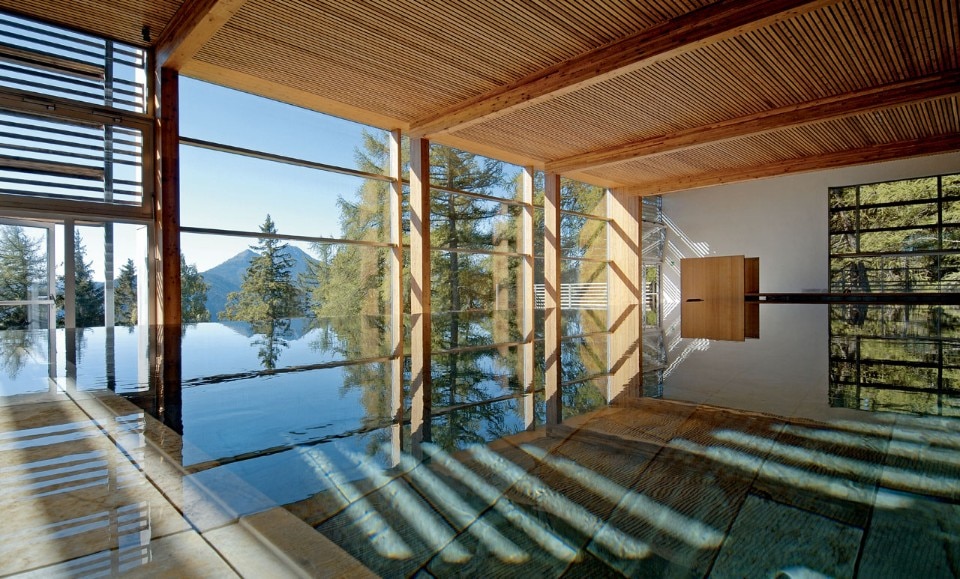
 View gallery
View gallery

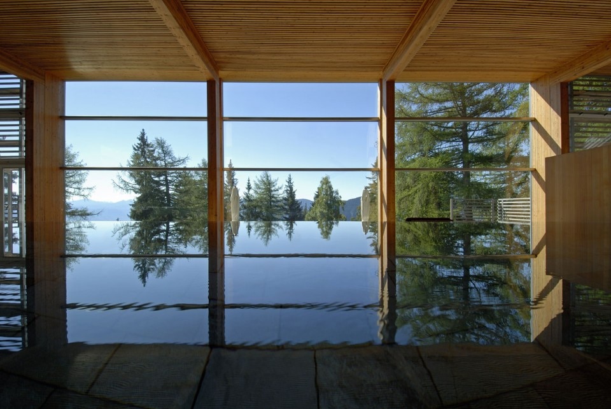
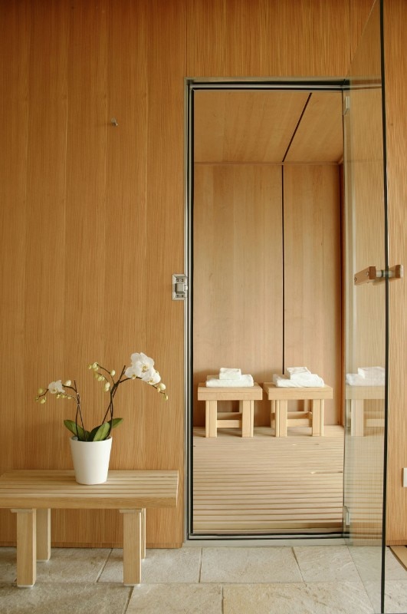
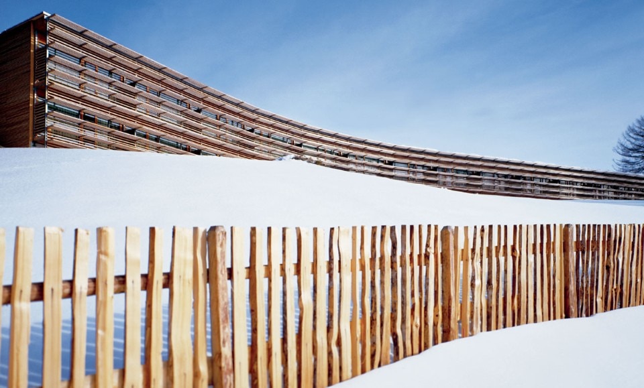
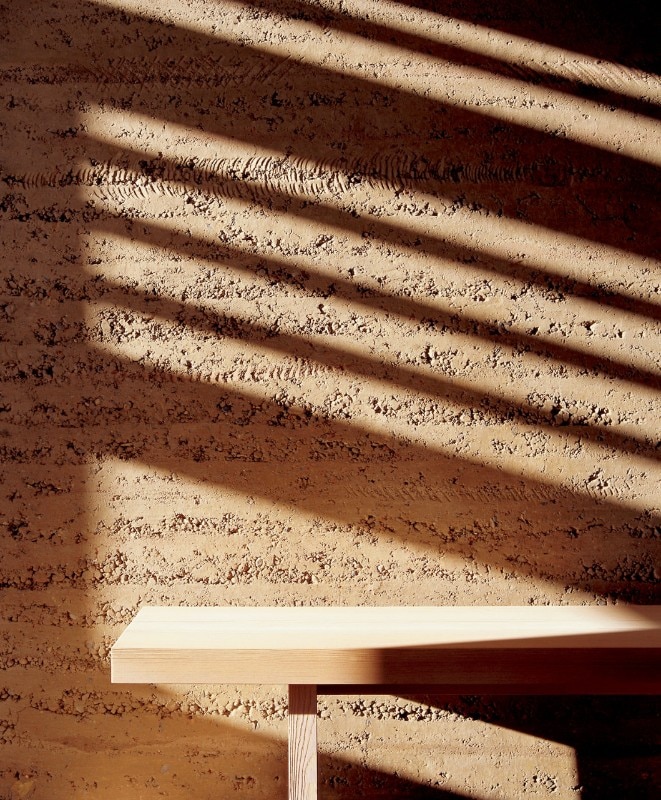
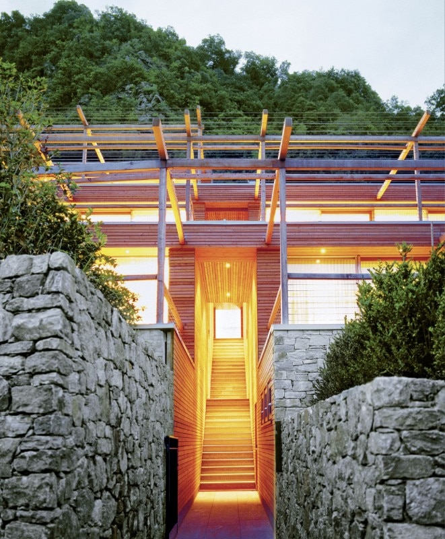
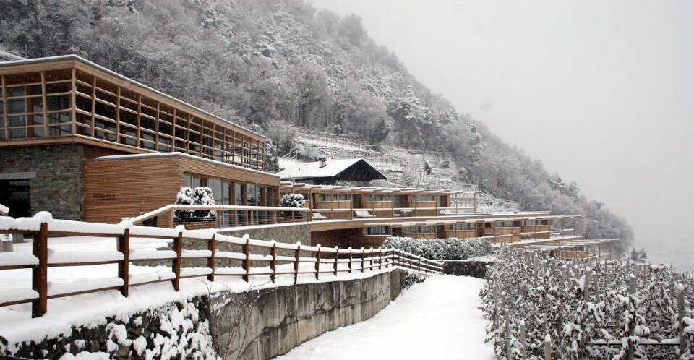
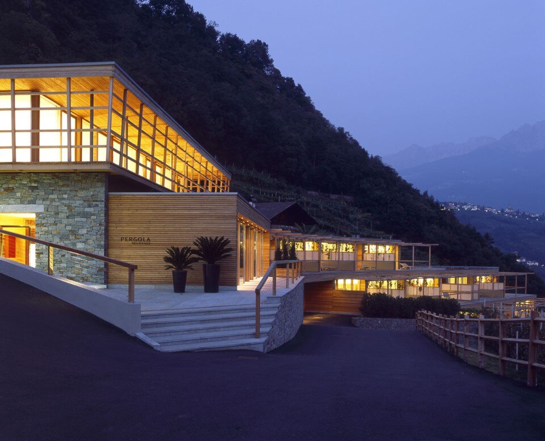
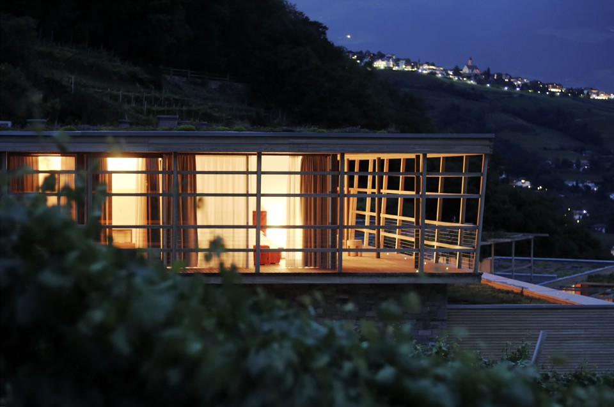
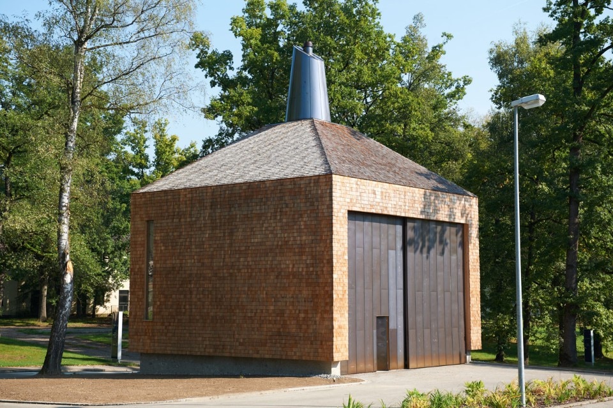
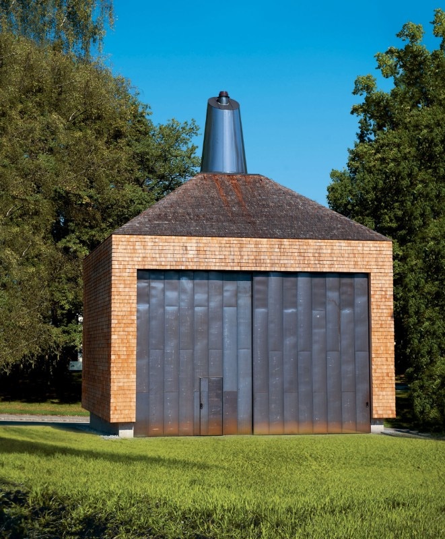
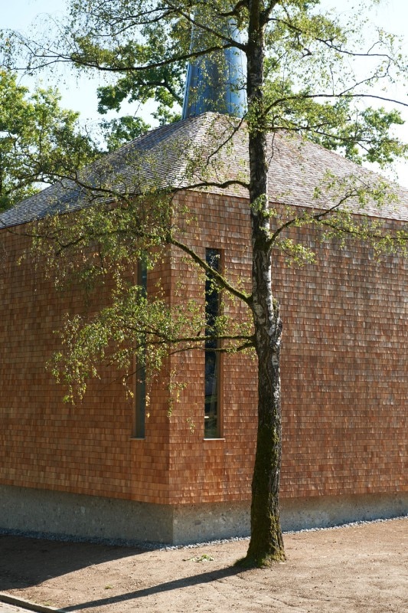
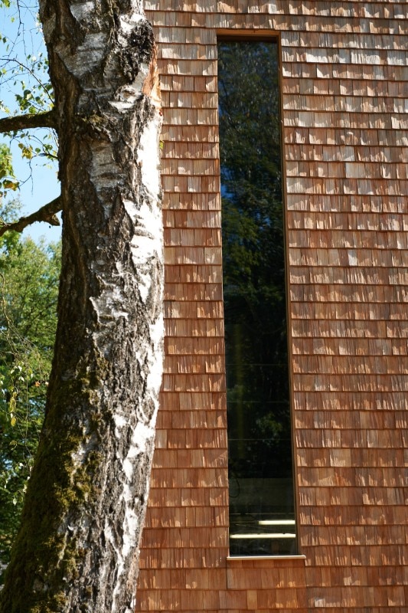
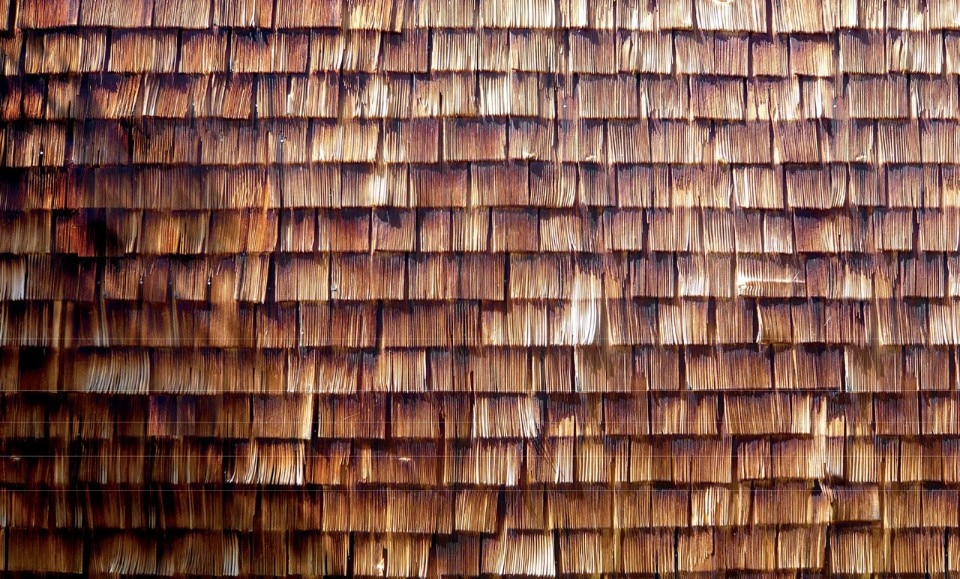
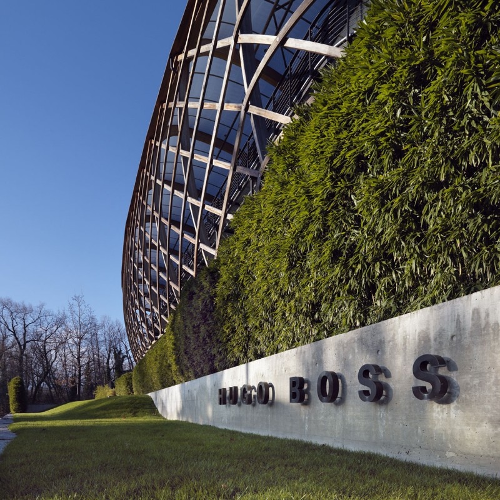
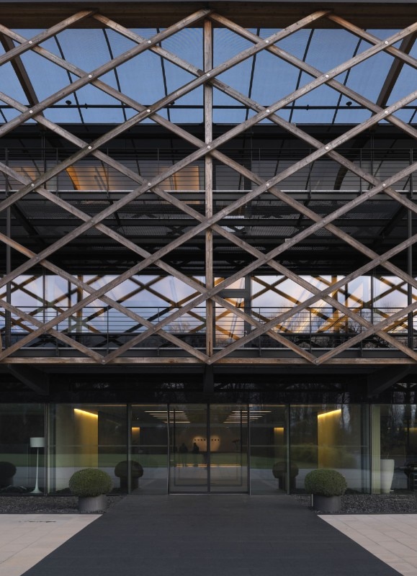
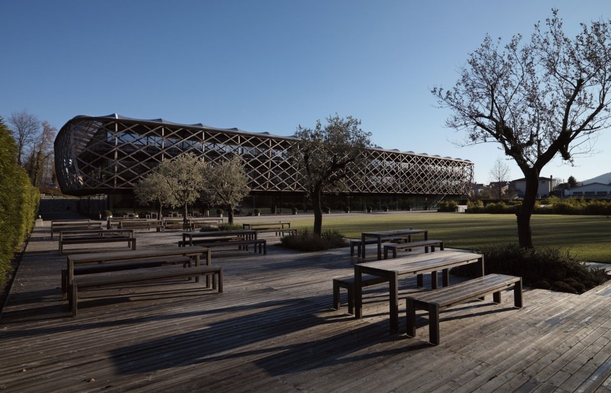
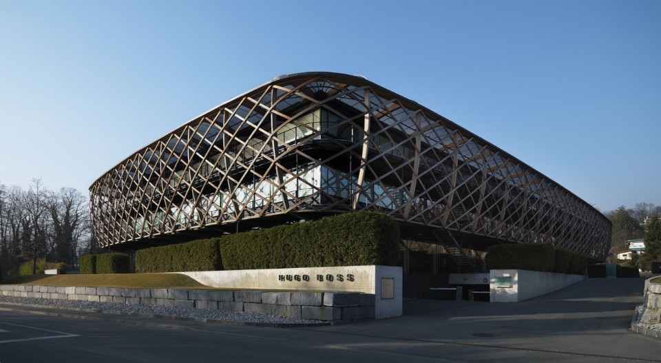
Fotografia di Enrico Cano
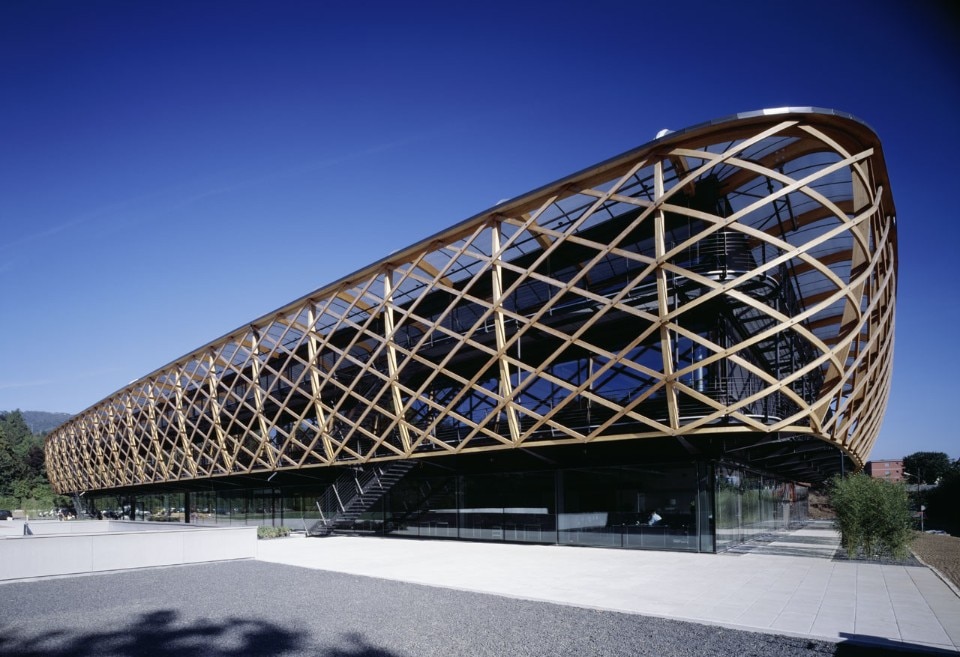
KF1230-5
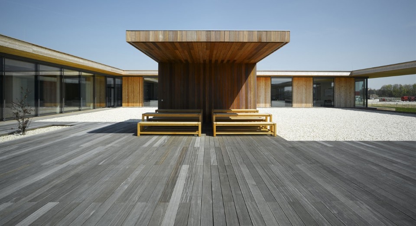
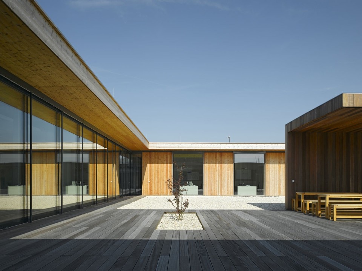
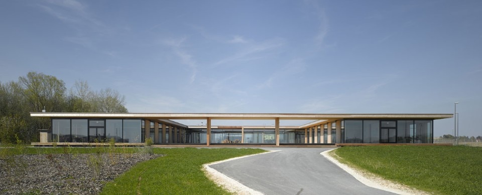
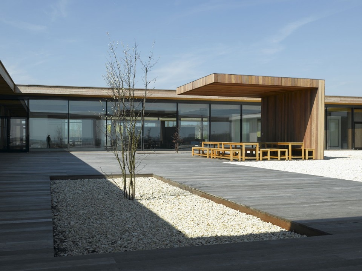
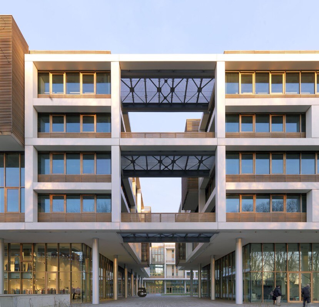
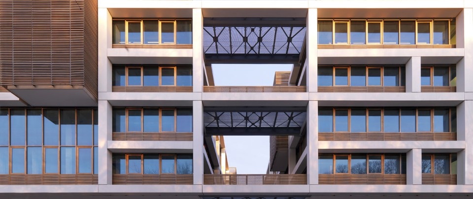
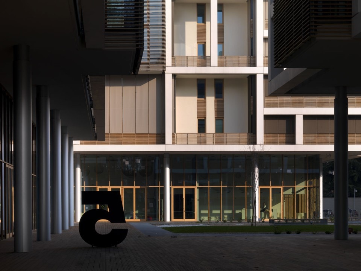
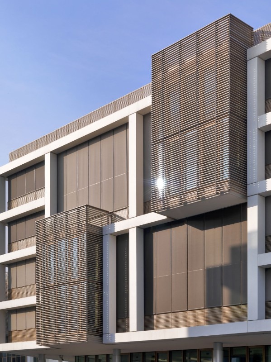
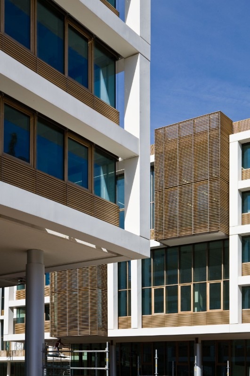
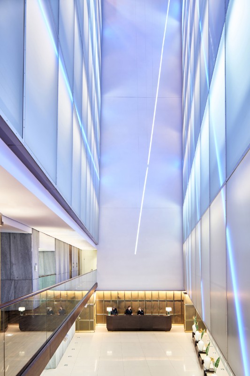
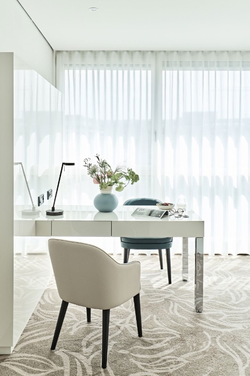
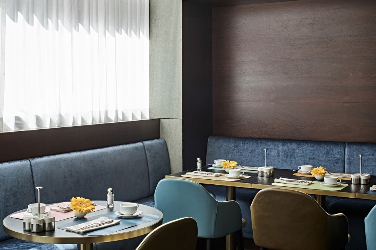
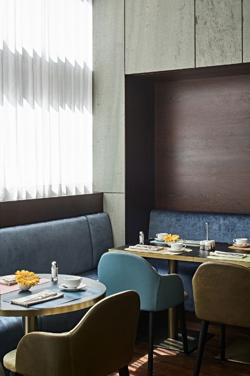
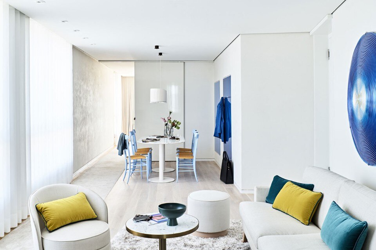
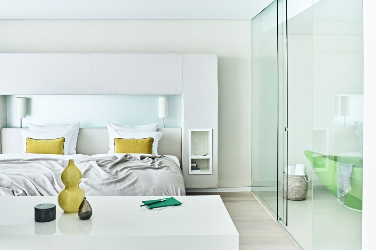
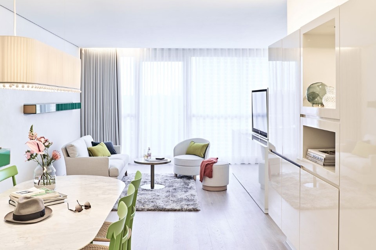
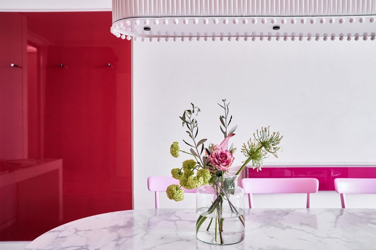
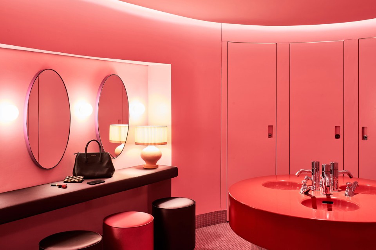
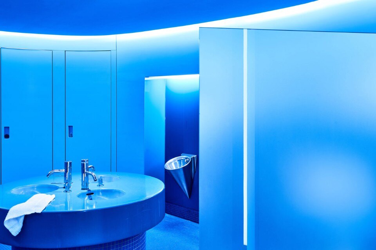
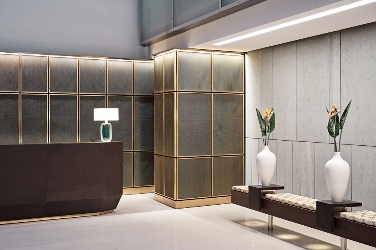
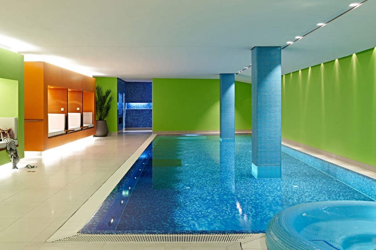
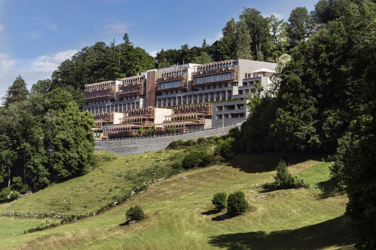
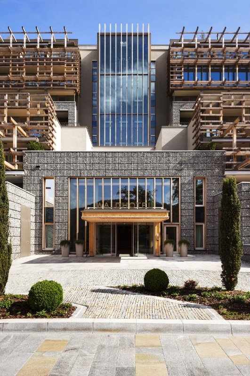
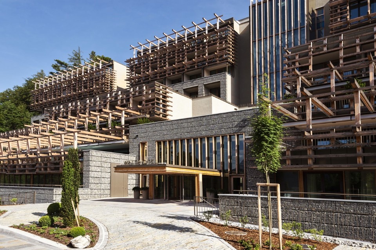
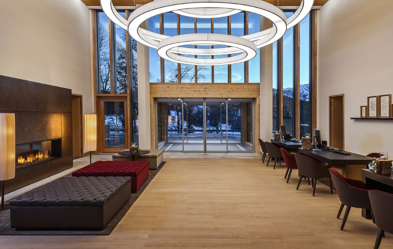
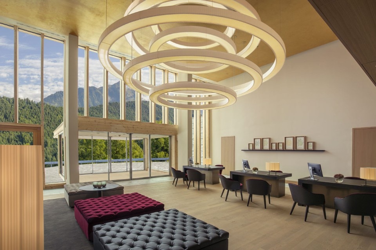
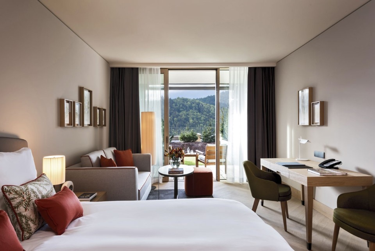
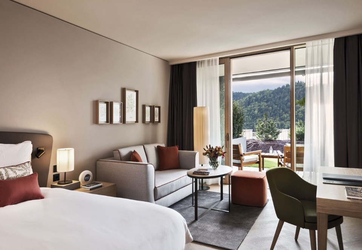
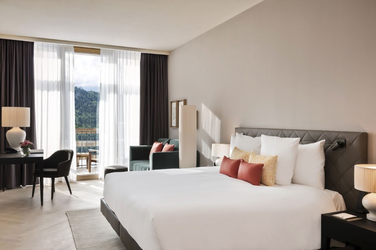
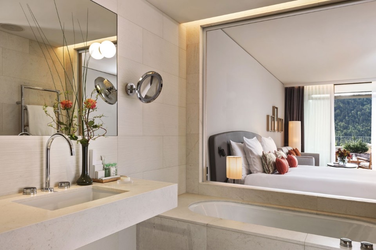
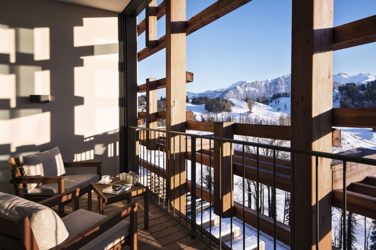
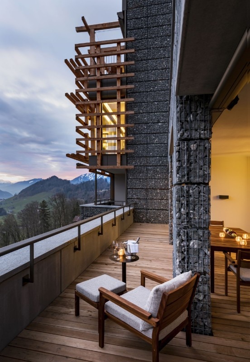
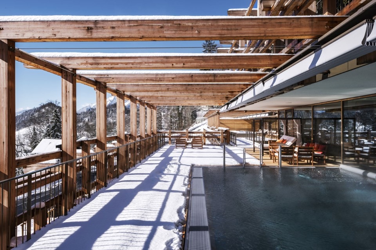
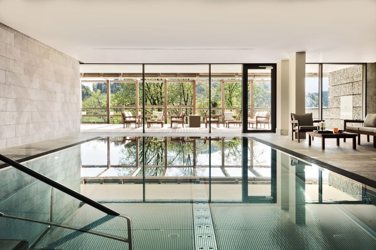
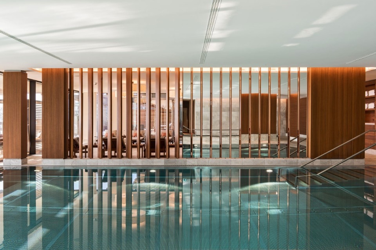
Your works are characterised by a certain “softness”, a word you yourself have used in the past. I’m thinking of the cladding used for the Hugo Boss headquarters or the Pergola project in Merano.
Softness has much to do with the quality of the surface – in the case of wood and natural materials, that creates a patina. The patina produced by concrete is not exactly what I’m looking for. My teachers were masters in the use of concrete, but I have to say that there’s been an evolution in another direction since then.
The prefabricated house “O sole mio” was designed in 1990. What is your relationship with prefabrication?
Obviously, it’s something we use with wood above all. Aside from the aesthetic qualities, what are the advantages? The average construction times are lower than for traditional building techniques with concrete or steel. This is because everything is prepared in the factory: the design times are longer but the production is much more precise than on the building site. The aesthetics of precision has its own value.
Wood has a tactile quality. That means it creates a desire to touch – touching with the eyes, an eye touch
In Italy we’re reluctant to use prefabricated wood – I’m thinking, for example, of L’Aquila or other emergency situations where the choice was made to use concrete.
I think L’Aquila was one of the worst disasters. After the earthquake itself, the second disaster was the preconstruction, outside the city, of houses for people who had never agreed to go and live there. It was a strategic and political error by any standards. More than the earthquake itself, the real tragedy came later.
It’s said that the rich are getting ever richer. You’ve designed “luxury” buildings too. How is the world of luxury changing?
Your questions are interesting and pertinent, but you’re making the wrong assessment of luxury. We don’t have anything to do with it – we’re working constantly under cost pressure in everything we do, whether that’s architecture or design. Luxury is another category, one catered to by other colleagues.
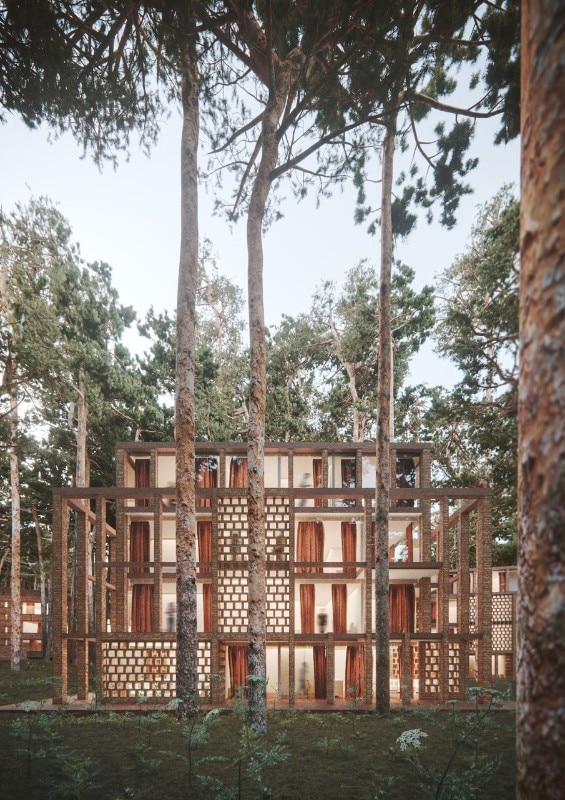
You represent one of the big Italian architecture studios working on an international scale. What are the advantages and the difficulties of being based in Italy and working around the world?
Being in Milan is phenomenal because in the first place we can capitalise on the fantastic tradition of designing “from the spoon to the city”, in Ernesto Rogers’ phrase. There’s a holistic approach where architecture, interiors, design and communication are done in the same workshop. It’s a tradition of the so-called Milan school. The second advantage is that young people are very happy to come and work in Italy, in Milan above all.
Architects too?
For architects it’s a bit more difficult, but we are benefitting from Brexit. Many very able Italians have spent the last 10 to 15 years in the United Kingdom or in the USA but because of the political upheavals they’re returning to Italy.
You design hospitals, hotels and wellness centres. How are these three types of building connected? What will the hospital of the future look like?
At the Biennale we organised the “Hospitecture” conference. Hospes is the Latin word for “guest” and hospitality and hospital have exactly the same meaning. We designed hotels around the world for 20 years and were then asked to apply the same logic to hospitals. We’re delighted with this development because the work has an ethical dimension too. A patient who goes to hospital today, tomorrow will be called hospes. In the hospitals we’re building, we apply the logic of the hotel and the welcome guest – we want to restore everything that’s been lost for some reason in the last 50 years.
In the hospitals we’re building, we apply the logic of the hotel and the welcome guest – we want to restore everything that’s been lost for some reason in the last 50 years
Where did your love for hotels come from?
Hotels are a fascinating field for anyone working in the Milanese “spoon to the city” tradition because with a hotel you have to design the spoons, the interior, the lighting and then the architecture itself. It’s fascinating work because there’s no room for error – if you’re accountable for everything, you’ve taken on a comprehensive commitment. The concept of “spoon to the city” is more comprehensible in the context of a hotel.
How has being one of the founding members of the Memphis Group influenced your life?
More than a Memphis legacy we should speak of a Sottsass legacy. He taught all of us to take risks and innovate, not to be nostalgic. Sottsass’s lesson was that you should do things in the simplest way possible. This is hugely difficult because simplicity can lead to the trap of oversimplification. It’s impossible to copy Sottsass – you can’t copy a genius, but you can try to follow their path, their direction.
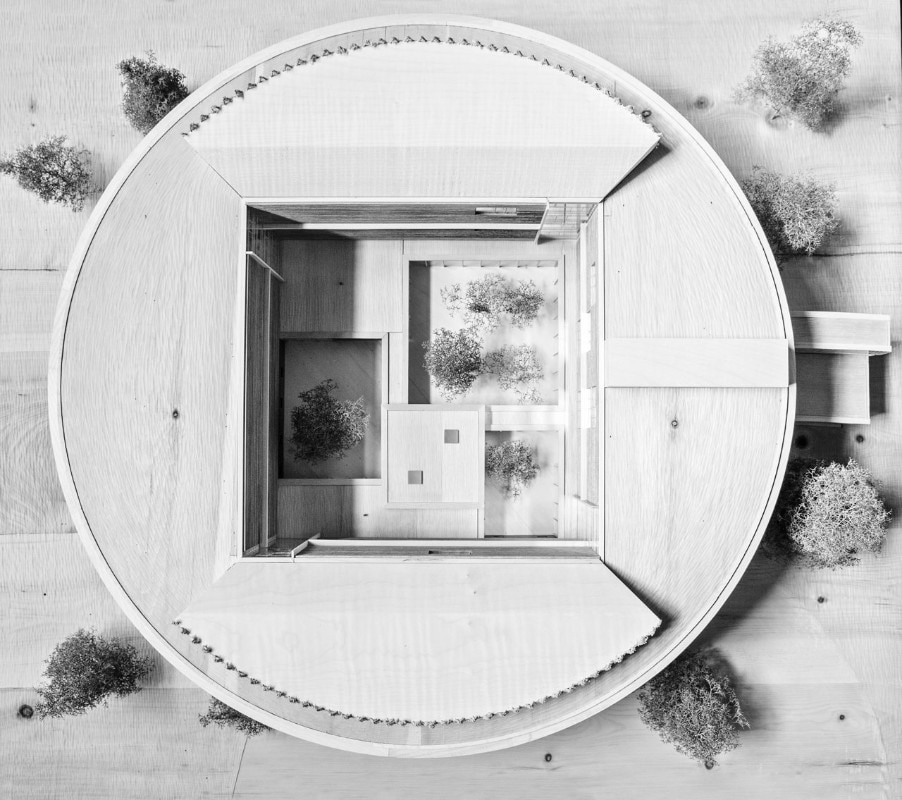
What are your forthcoming architectural projects due for completion?
In these months the Davines complex in Parma will open. We’re starting work on a new commission in Jesolo-Cavallino, we’re opening some buildings on the beach in Porto Cervo, and we’re about to inaugurate an airport hotel at Stuttgart. There’s another city hotel in Basel, at Christmas a city hotel in Frankfurt central station and in the spring our first hospital. There are other projects underway too, of course.
How did the Salone del Mobile go?
I think that it went well. Maybe I’m critical of the timescale – innovative objects can’t be produced to a 12-month rhythm. There’s the Biennale in Venice and the Triennale in Milan, and I’d suggest the Salone takes a similar path.
Do you have any advice for our readers?
Subscribe to the new Domus format, which I like very much.
