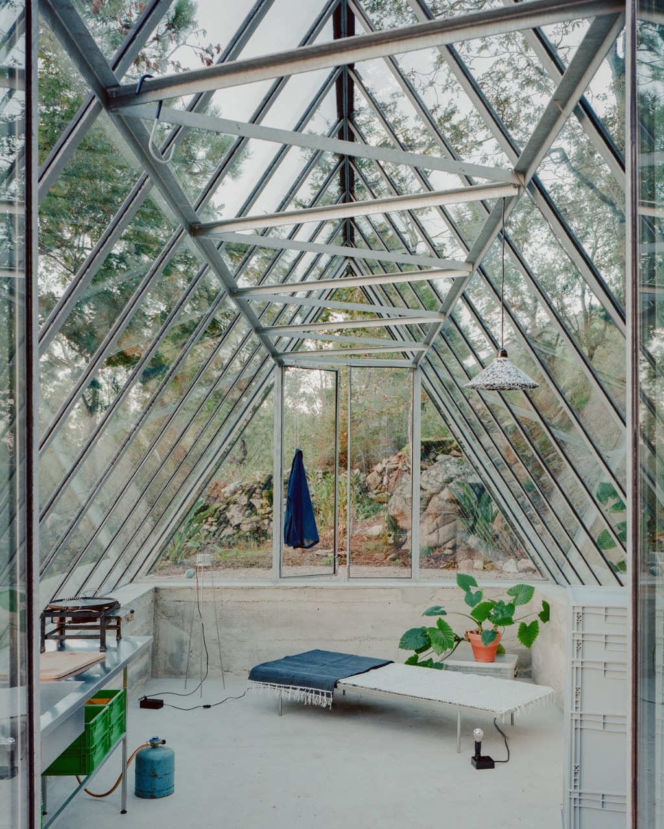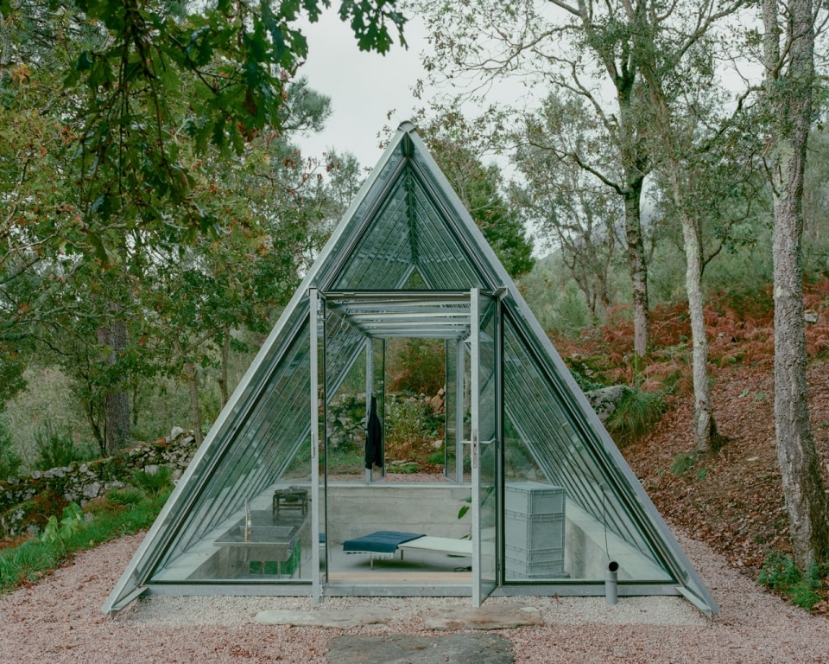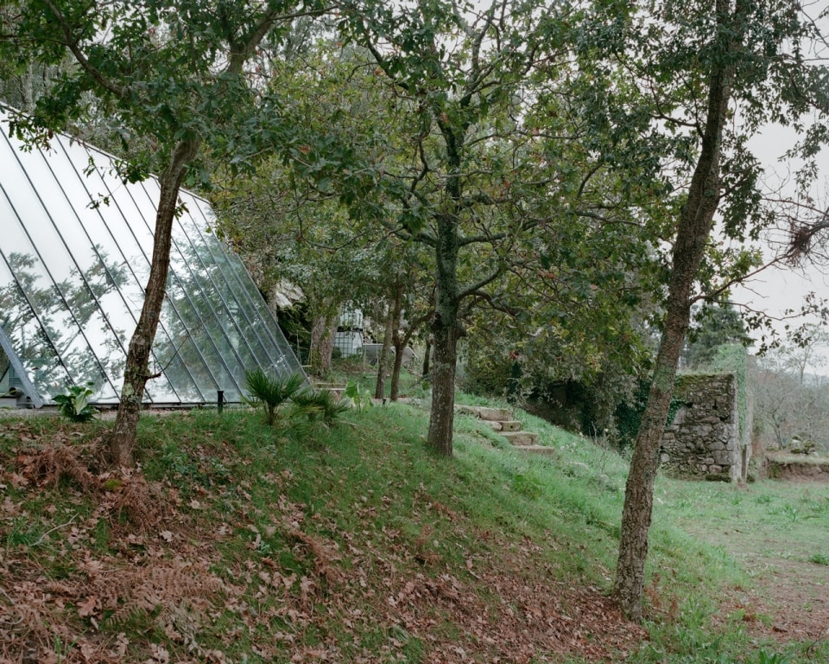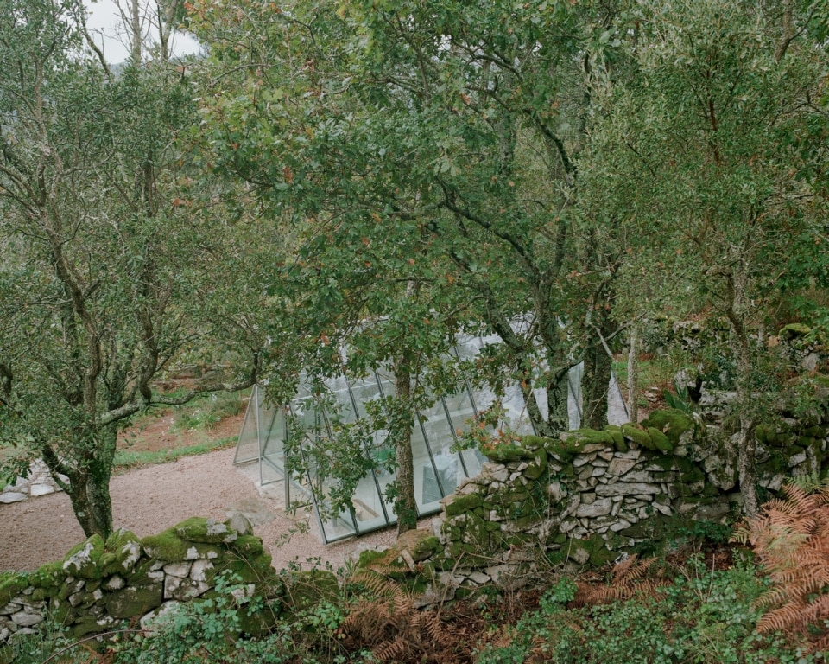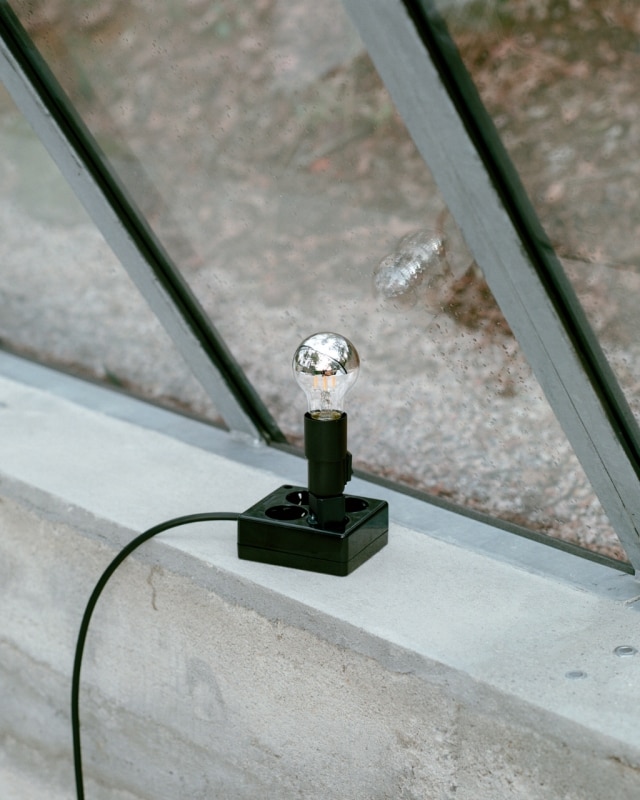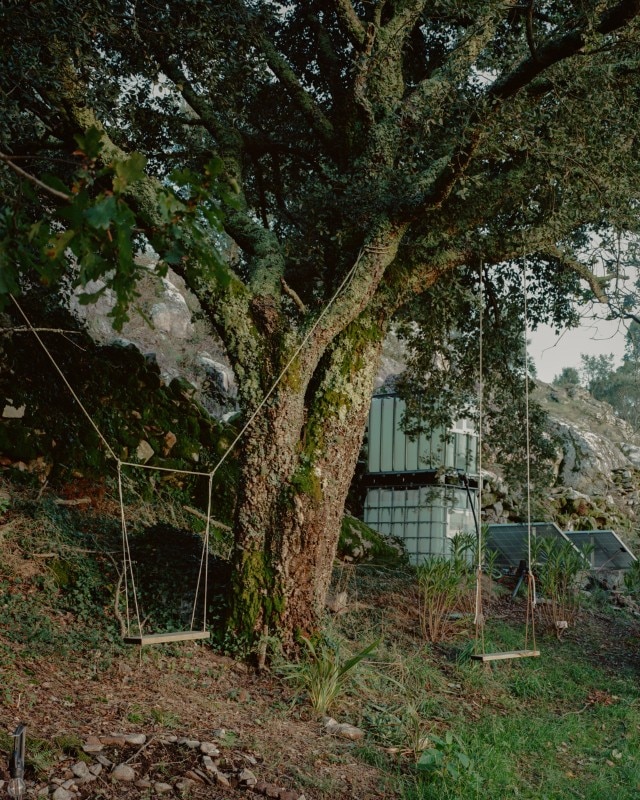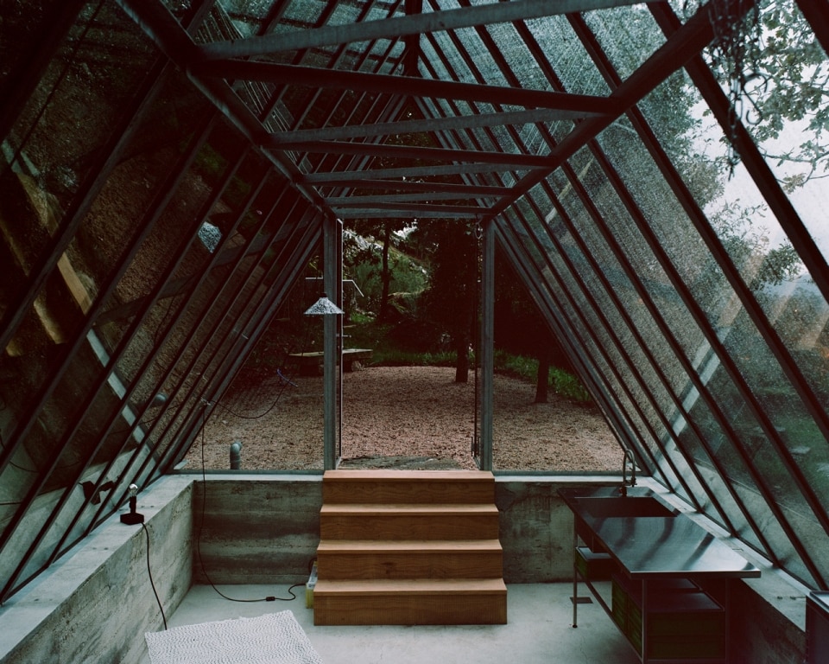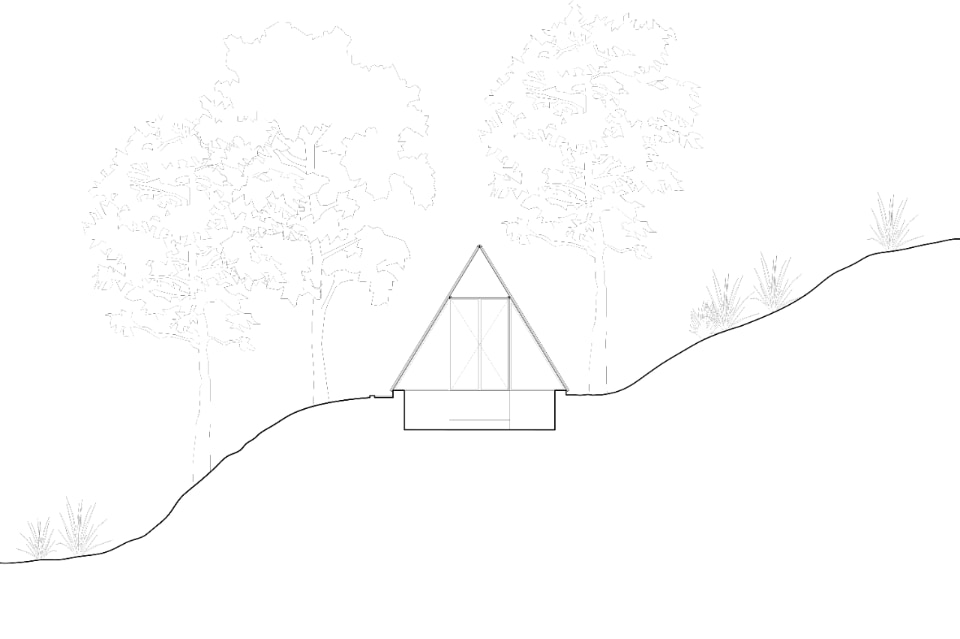Granite and glass: studio Dyvik Kahlen tackled the renovation of an old house nestled in a forest in Portugal by enhancing the tension between the dense materiality of stone and the immaterial lightness of glass. The first to be completed so far is a new greenhouse, close to the house, while this one is still being transformed.
The future residence will take shape through an alternation of enclosed and open spaces, establishing new relationships with the surrounding landscape. Existing walls will be preserved or reconstructed dry, thanks to an active insulation system that fully preserves the stone. Copper pipes integrated into the external walls will ensure heating during the colder months, regulating internal temperature and humidity through radiant heat.
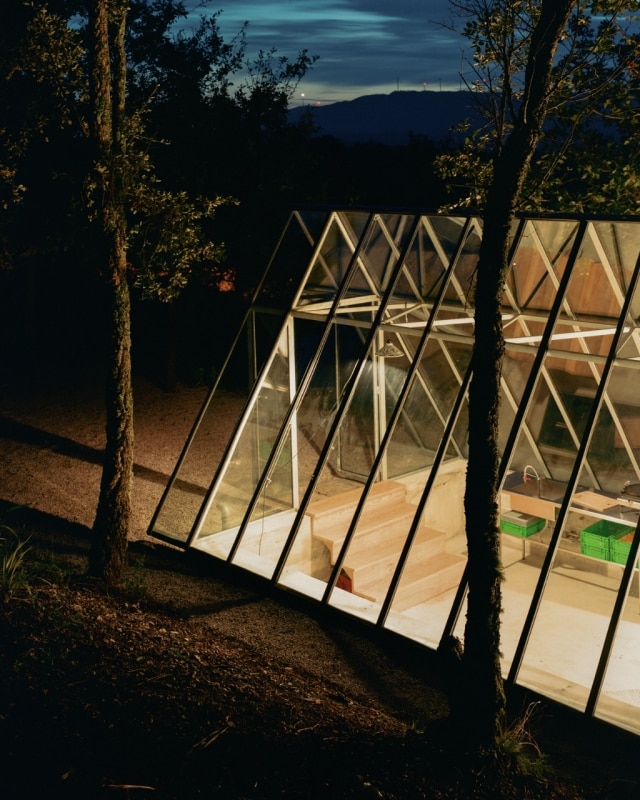
A path winds among the dry-stone walls, marked by stones on the ground, leading to the new greenhouse: a triangular volume in glass, partially underground. The result is inhabiting about a meter within the thickness of the soil, physically becoming part of it. The transparent nave is achieved by juxtaposing glass panels braced by a light metal structure. Thus, a dematerialized volume seems to transpose the archetype of the tent in a contemporary key, resting on the cement basin integrated into the ground.
However, this might be a primitive contemporaneity that, without yielding to technological whims, plays on a series of references between realism and abstraction, organicity and absoluteness, enclosure and transparency, going well beyond the functional mandate of the classic idea of a greenhouse. Inside, there are few furnishings, some of which are designed and sold by Dyvik Kahlen Studio, like the loungers and lamps that, in harmony with the enclosing architecture, express the idea of essential living that emphasizes the relationship with nature.


