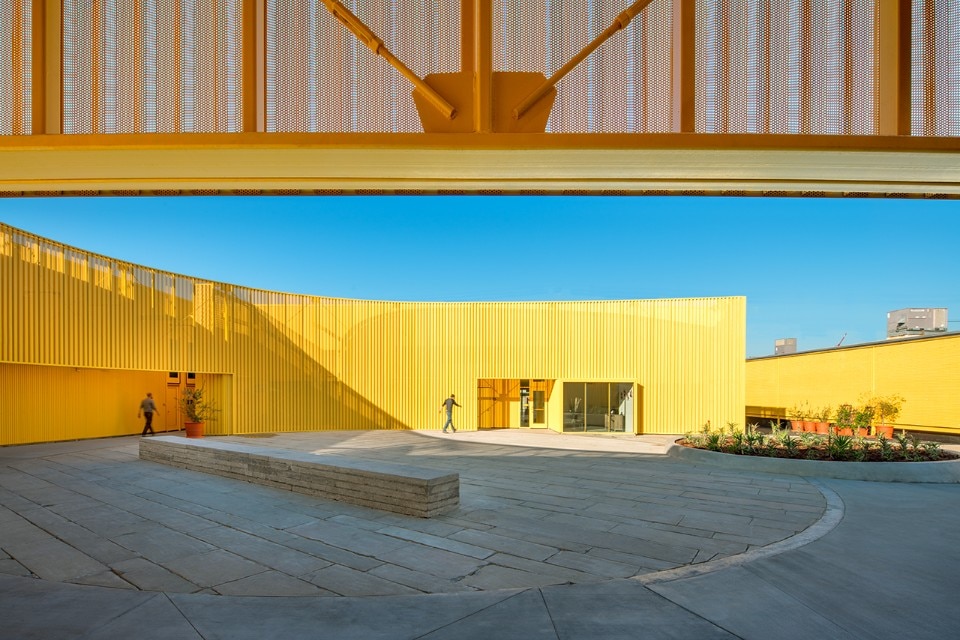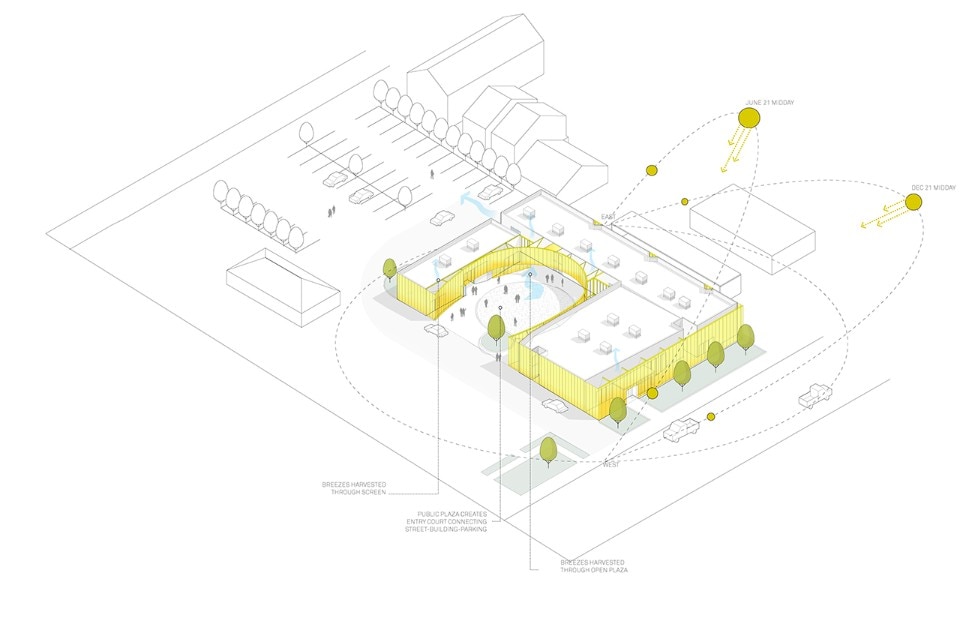Animo South Los Angeles charter high school designed by Brooks+Scarpa is an addition to a campus built in 1950 that aims to provide a safe environment for learning, as well as to become a reference for the local community. As the architects explain, the area was a central spot during the Watts and Rodney King riots, – that repectively took place in 1964 and 1992 – rebellions of the Afro-American community caused by racial discrimination and segregation. Today the district struggles with social and economic issues, and the 25% of its inhabitants live below the poverty level.
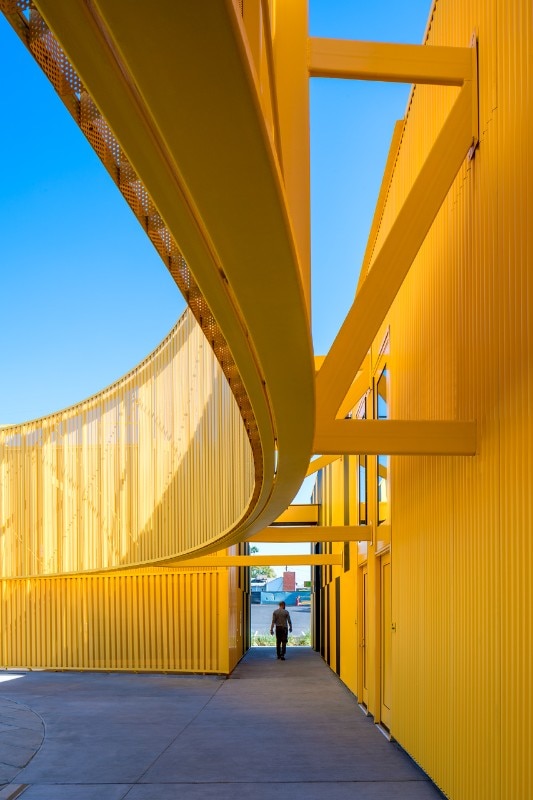
 View gallery
View gallery

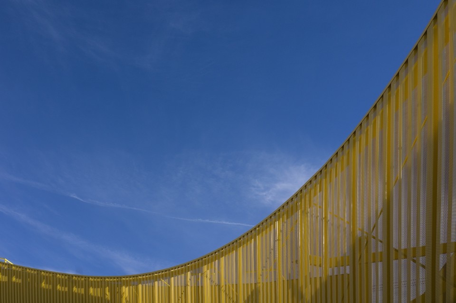
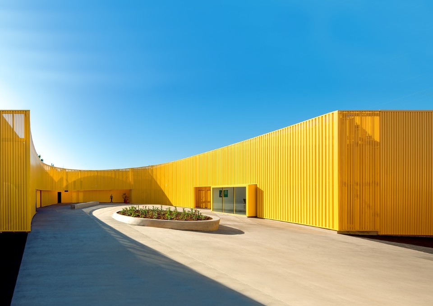
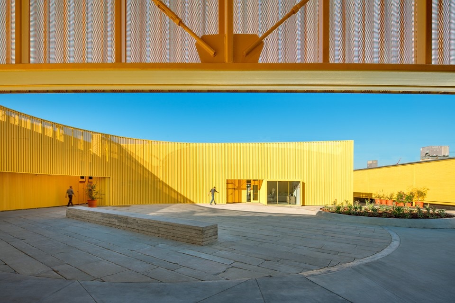
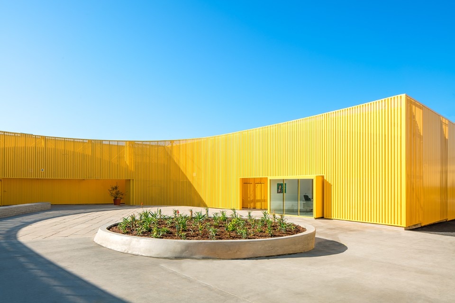
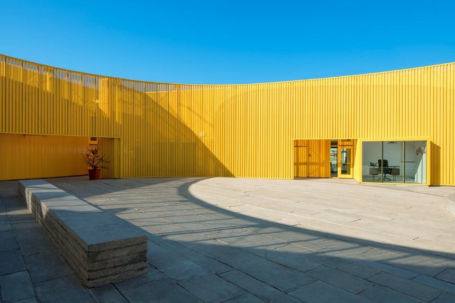
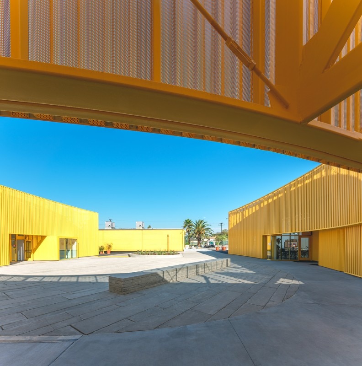
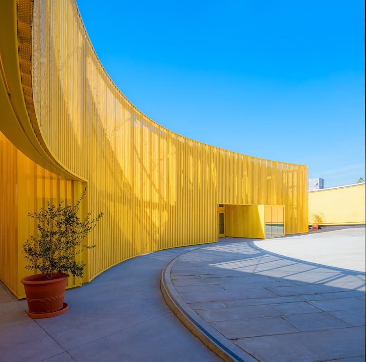
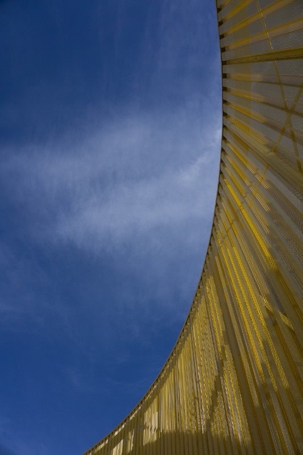
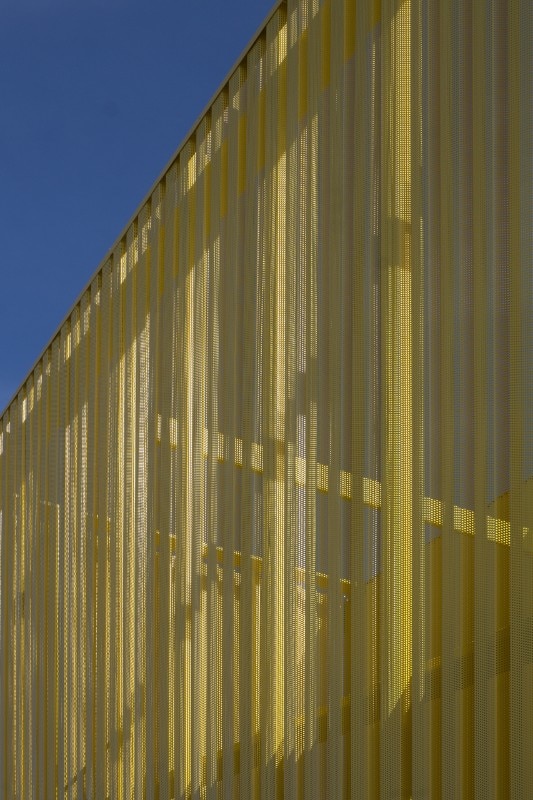
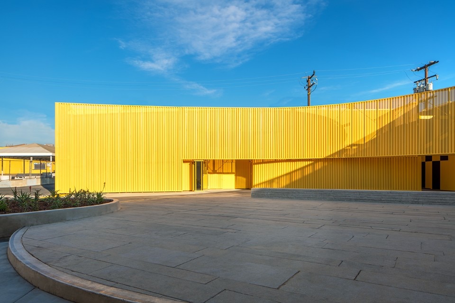
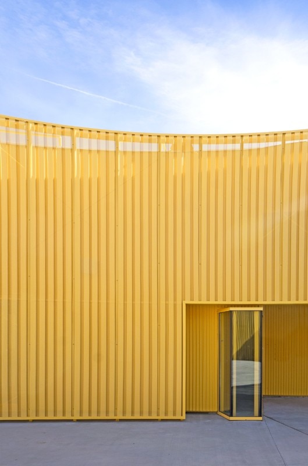
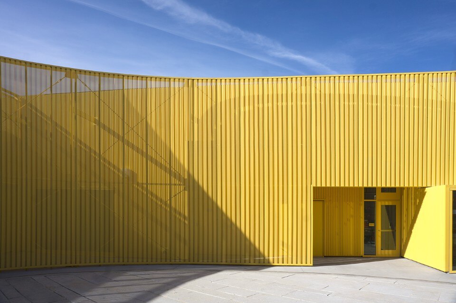
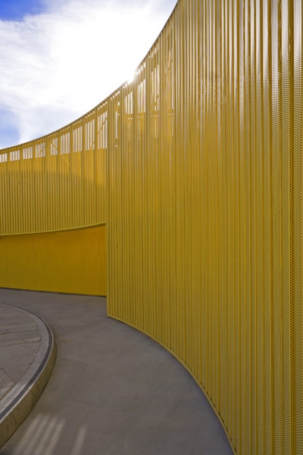
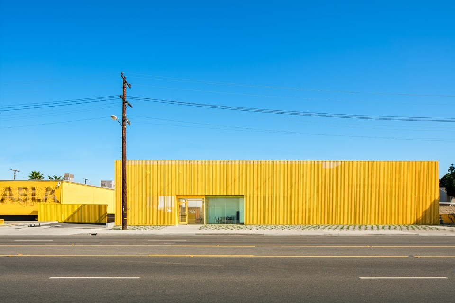
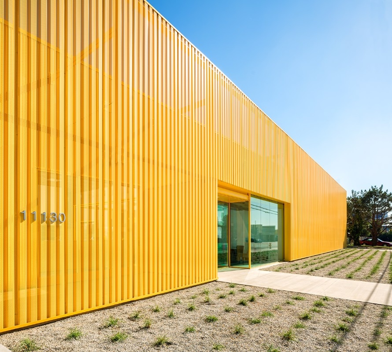
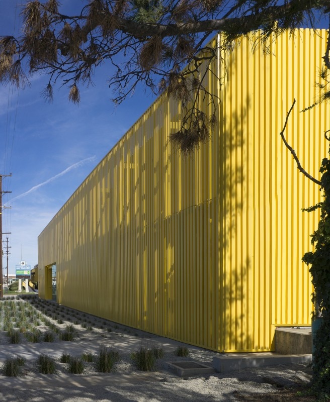
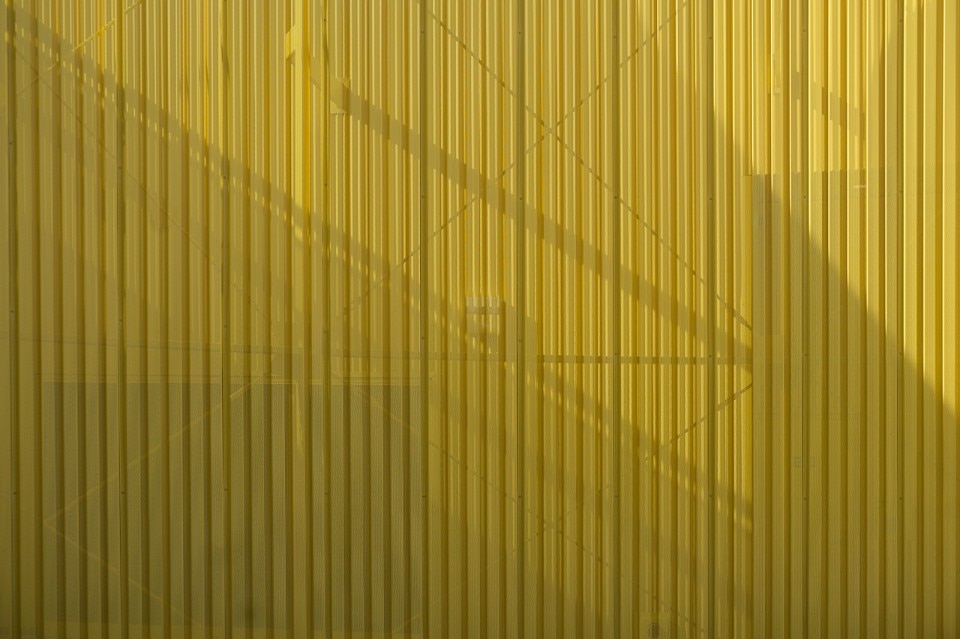
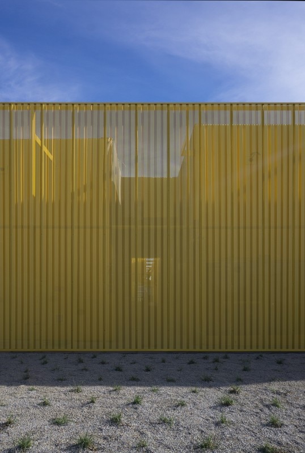
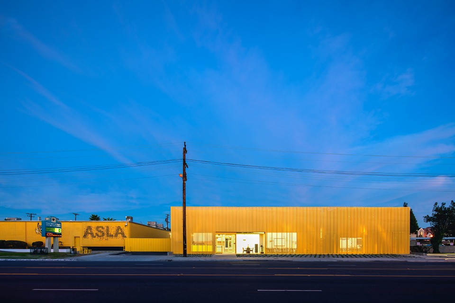
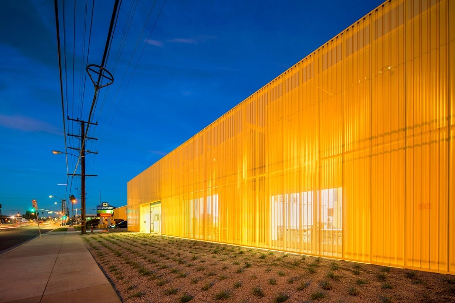
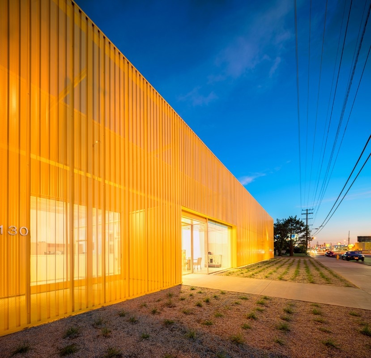
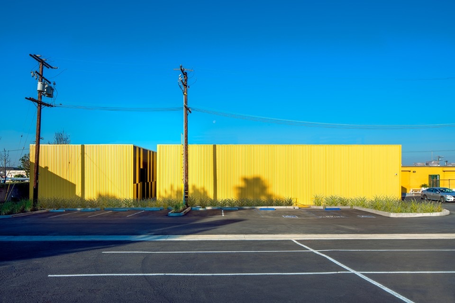
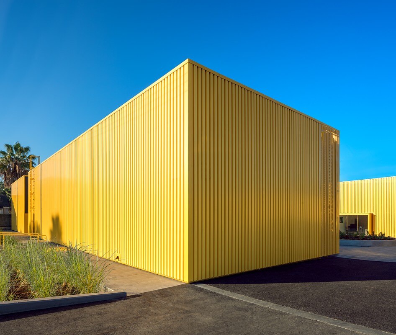
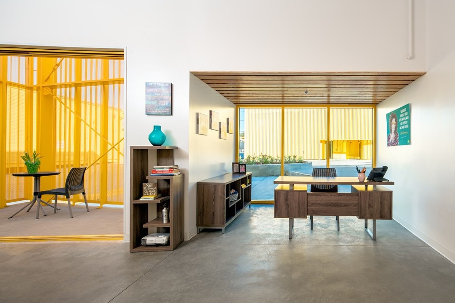
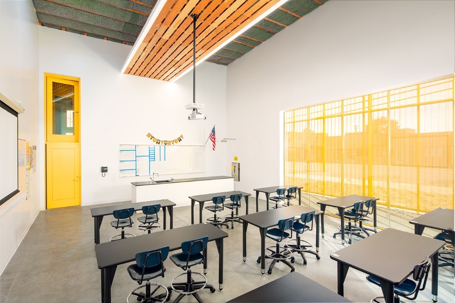
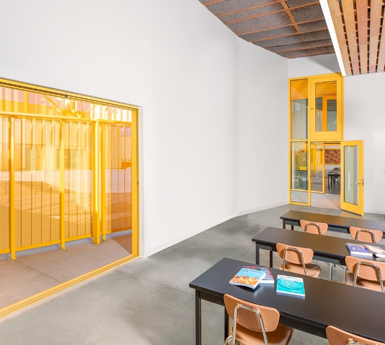
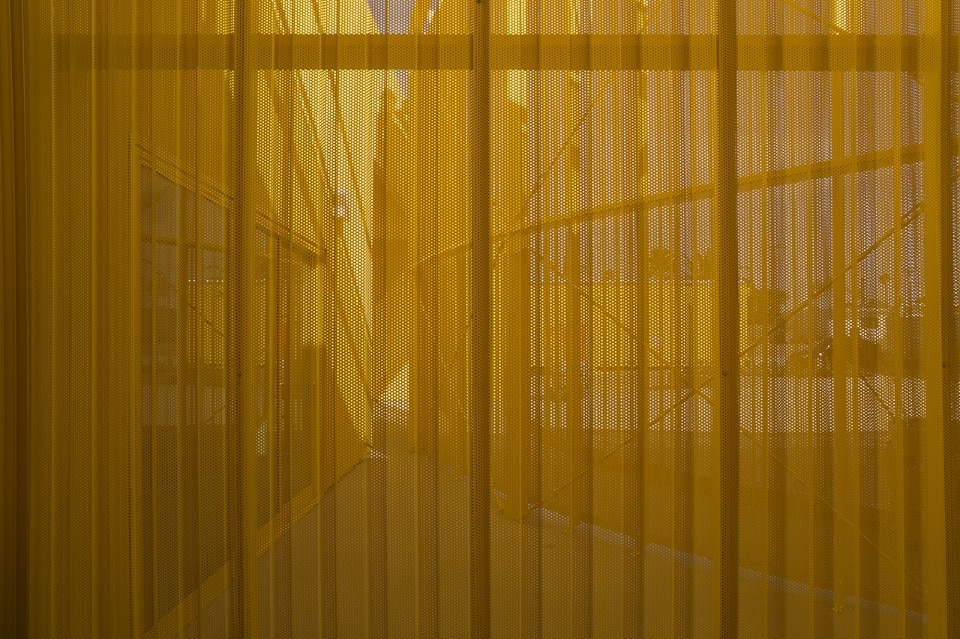
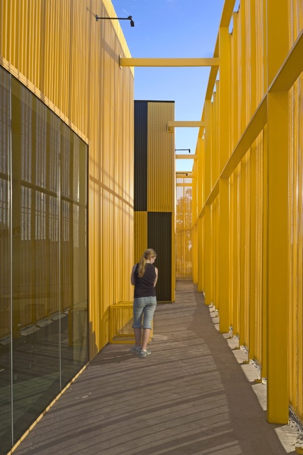
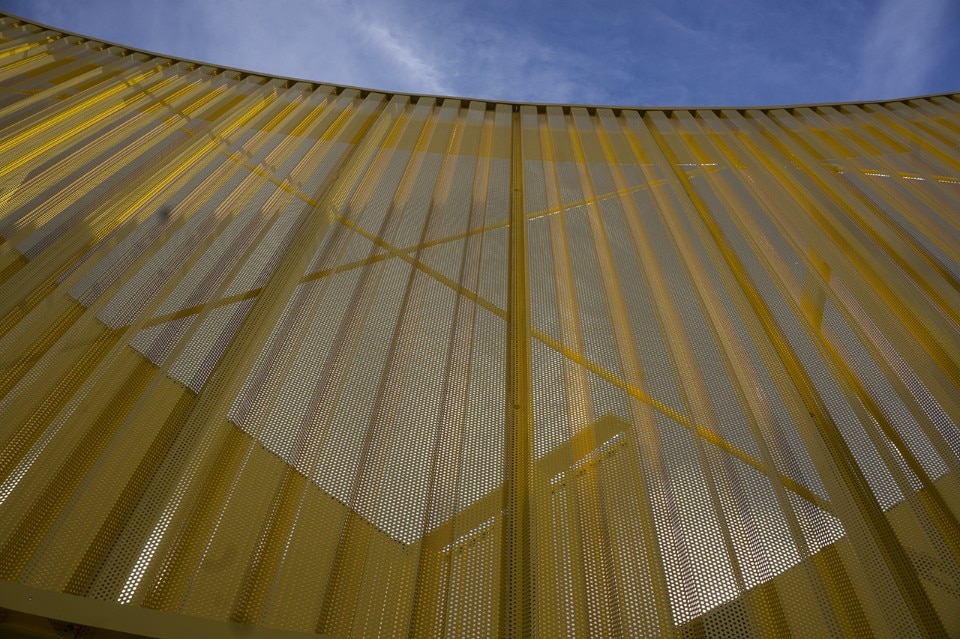
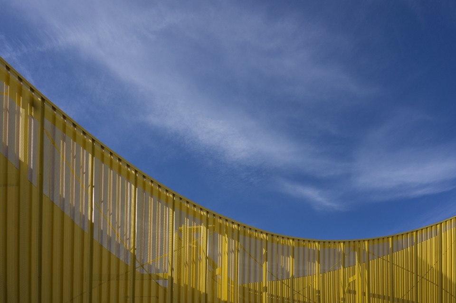

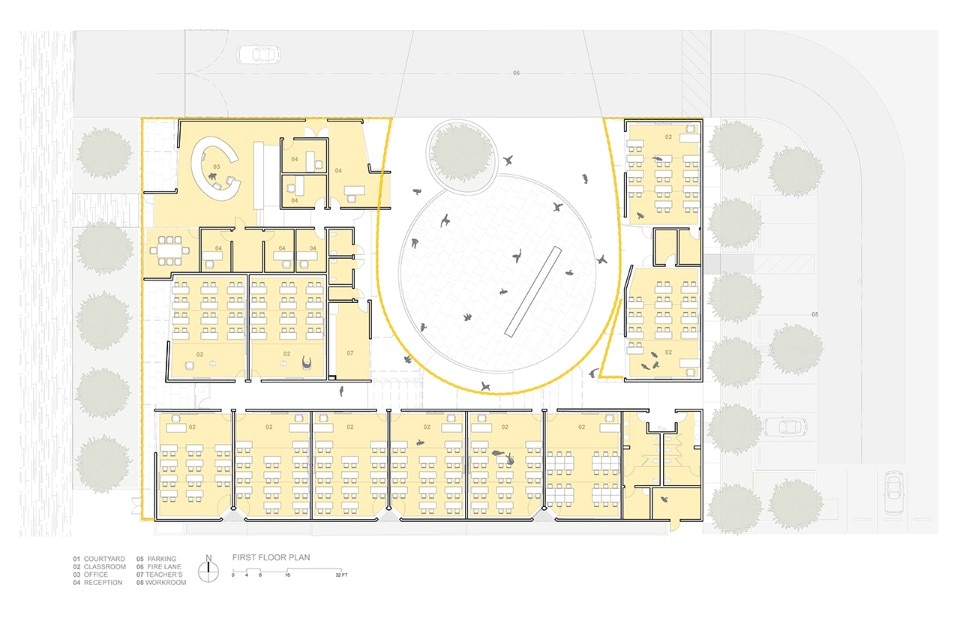

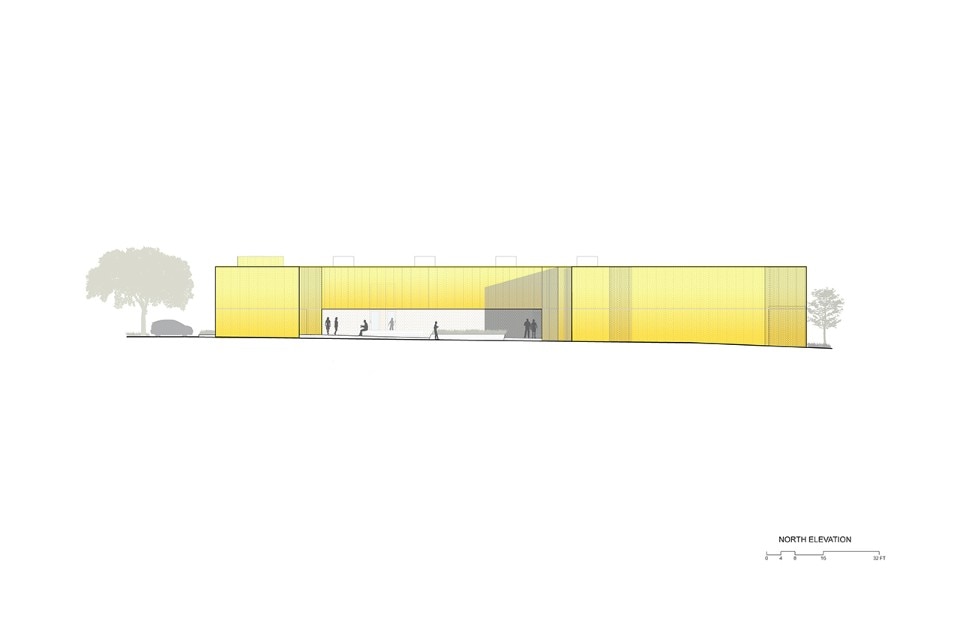
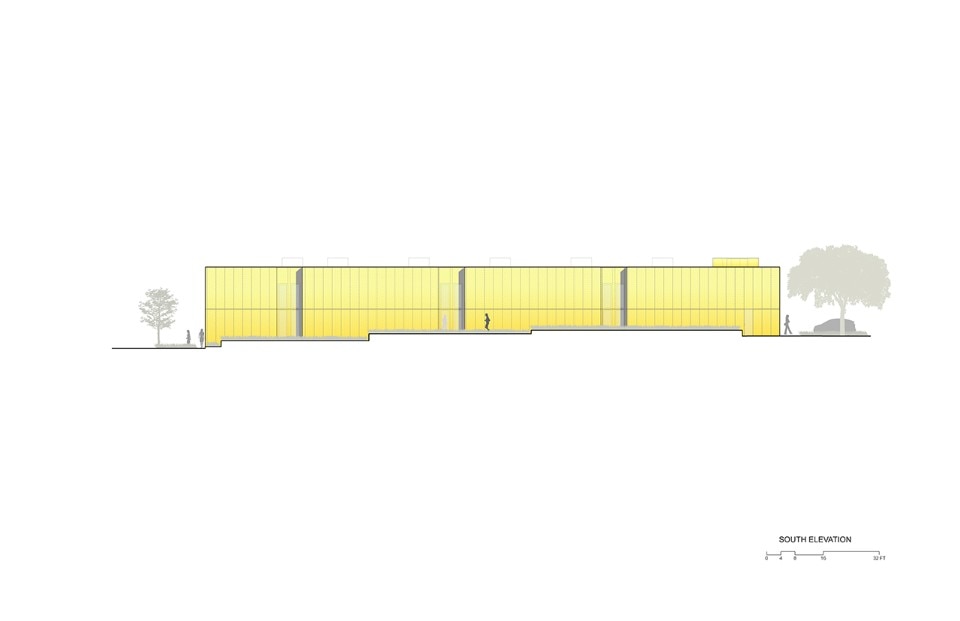
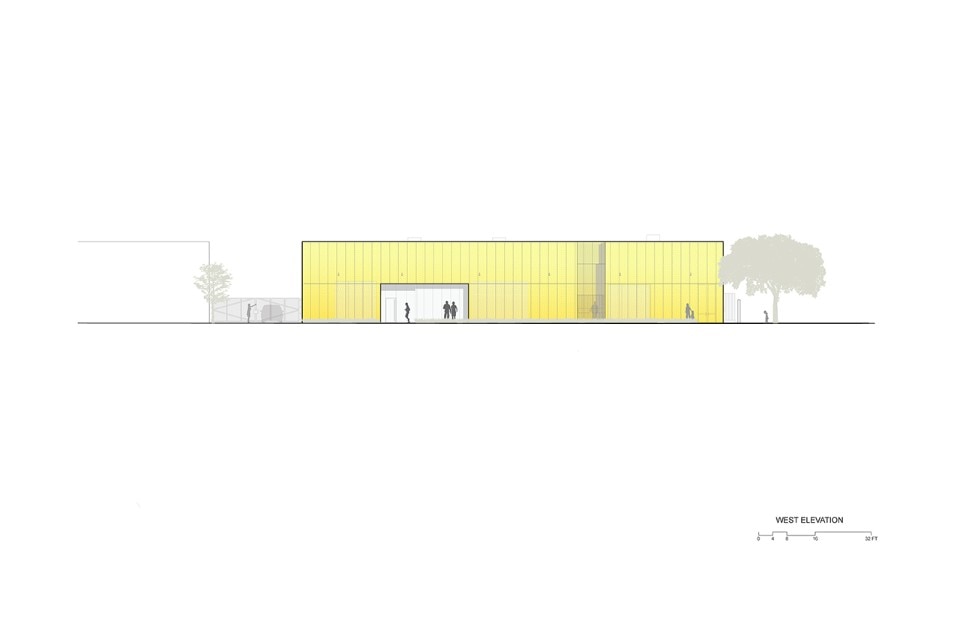
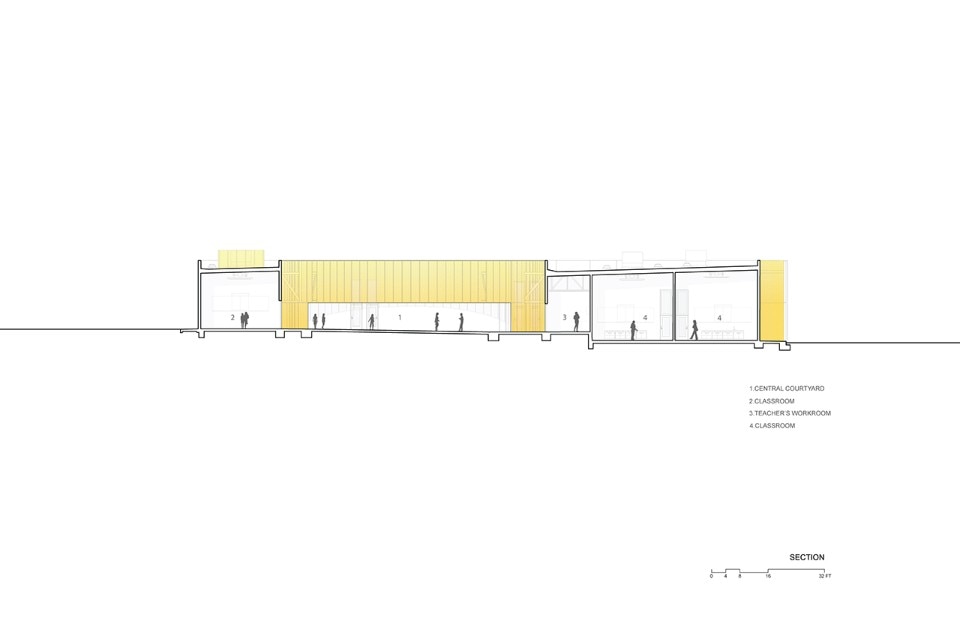
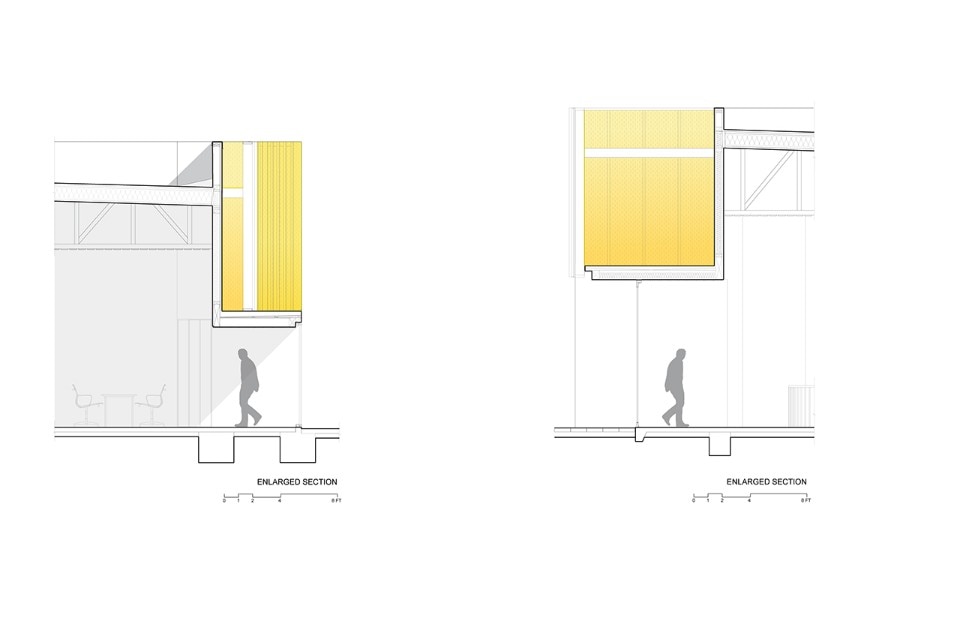
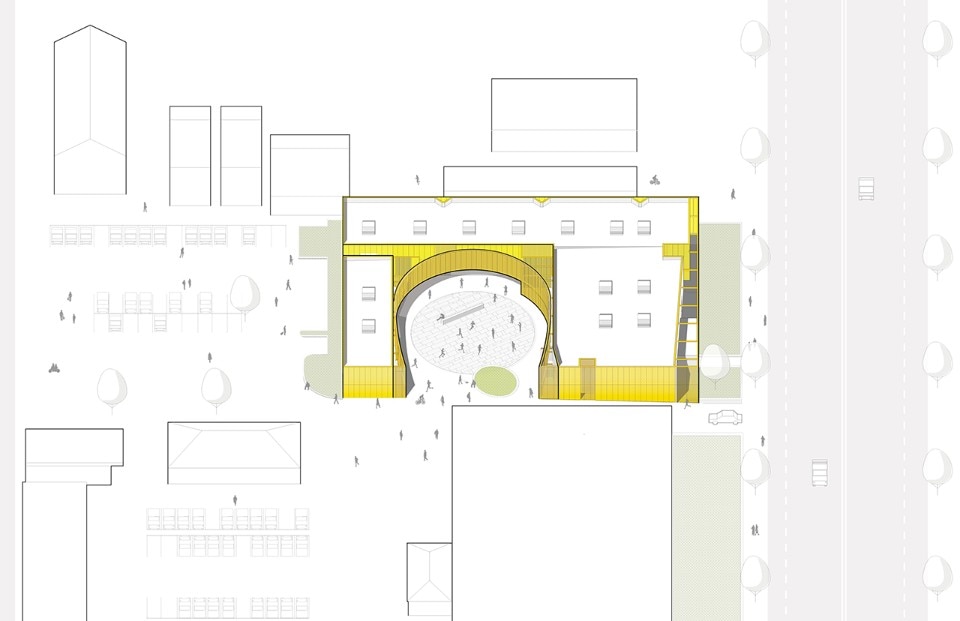
































01522.0 SITE PLAN-1

01522.0 FIRST FLOOR

01522.0 ELEVATION_ EAST

01522.0_ELEVATION_ NORTH

ELEVATION_ WEST

SECTION_CORRIDOR TOWARDS CLASSROOMS


AXON-CONTEXT
The project therefore starts from the need of the school to represent its role in the area, as it is known for its progressive position prioritising the creation of a strong community connection open to parental involvement. The school hosts today 630 students, and contains eleven classrooms, two science labs, a faculty lounge, administration, and counselling offices distributed around a central public courtyard. The whole building is enveloped in a 6 meters high bullet-proof yellow screen made of perforated anodised aluminium facade panels that ensure ventilation, light, privacy and reduction of noise. The project was carried out with an extremely limited budget while the design responds to the fragile social context in which it is located.
- Project:
- Animo South Los Angeles High School
- Location:
- Los Angeles County, CA – South Central LA 11130 S. Western Avenue, Los Angeles, CA 90047
- Architect:
- Brooks + Scarpa architects
- Design team:
- Lawrence Scarpa, FAIA - Principal-in-Charge. Angela Brooks, FAIA, Jeff Huber, AIA, Chinh Nguyen, Project Manager, Diane Thepkhounphithack, Micaela Danko, Eleftheria Stavridi, Arty Vartanyan, Fui Srivikorn
- Landscape:
- Brooks + Scarpa, Wynne Landscape Design
- Structures:
- B&B Associates, Inc
- Geotechnical engineering:
- Geotechnologies, Inc
- Mechanical and plumbing:
- Hyle Engineering
- Electrical and civil engineering:
- Kipust Engineering
- Environmental engineering:
- Environmental Audit Inc., Placeworks
- Contractor:
- Blackwell Construction, Inc.
- Program:
- school
- Completion:
- 2018




