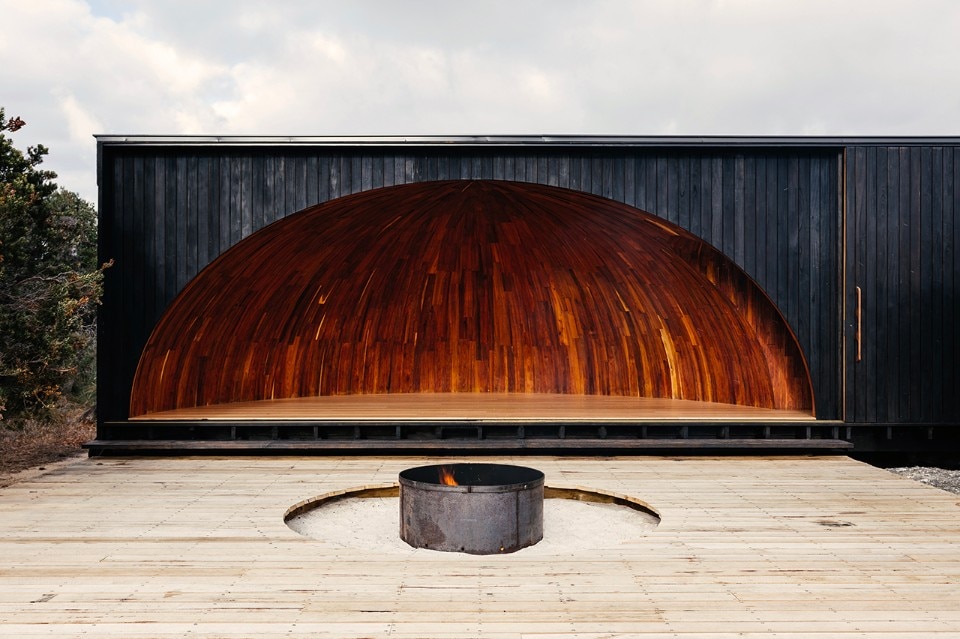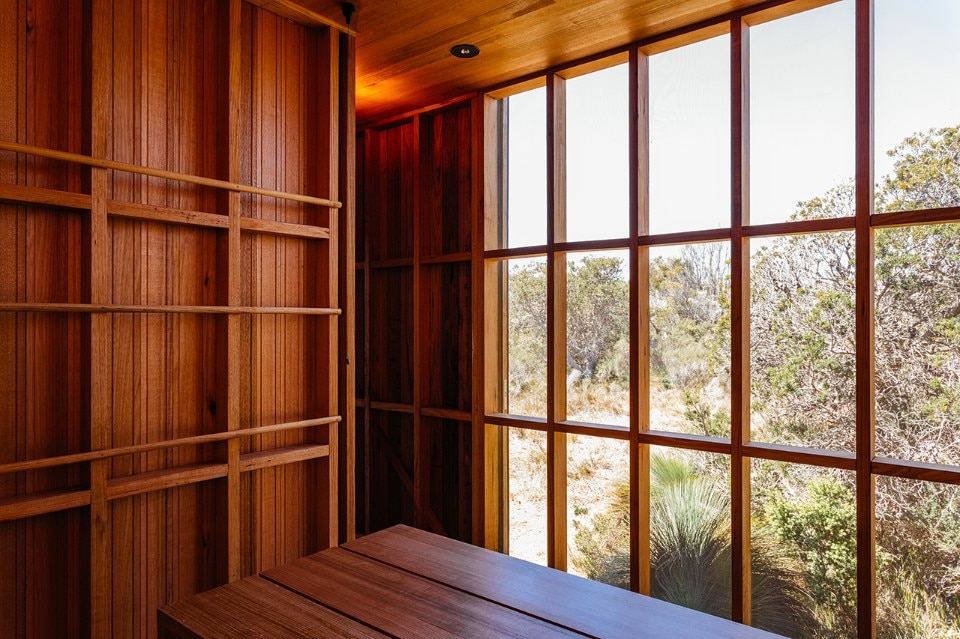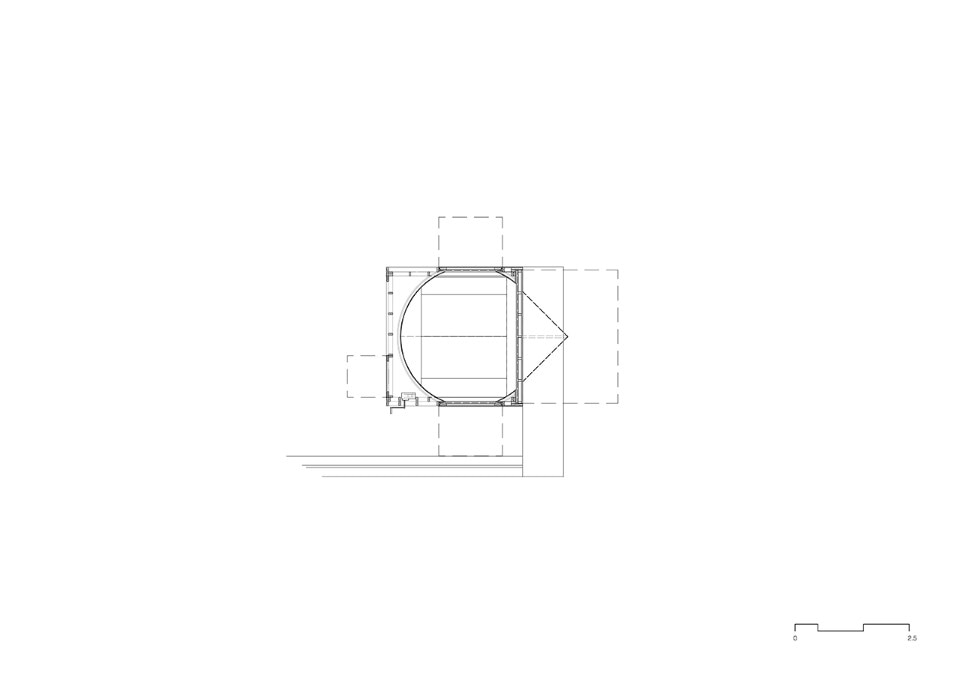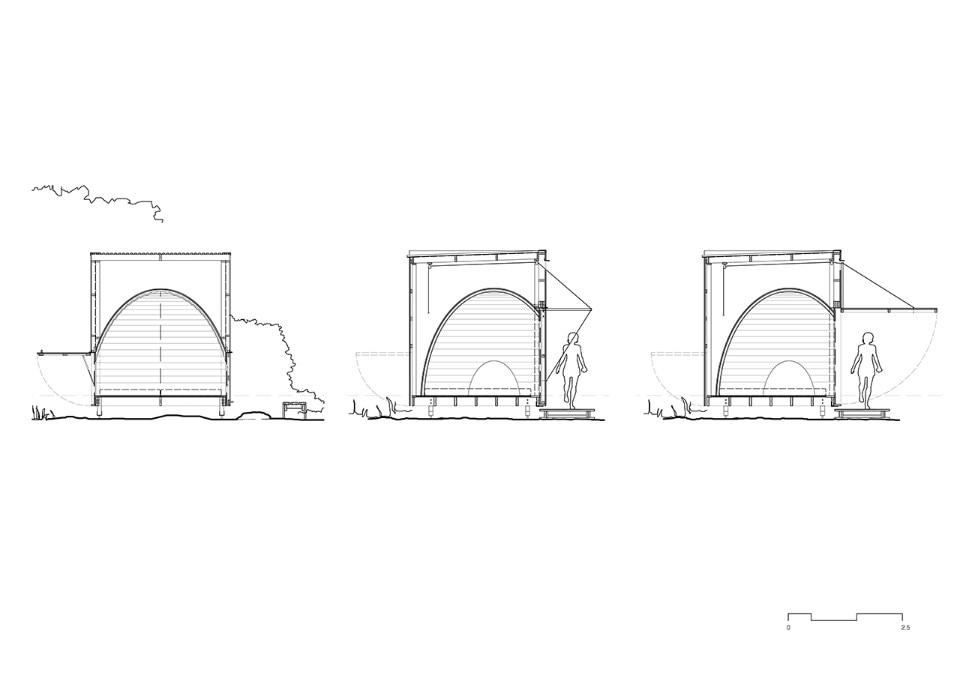The standing camp Krakani Lumi designed by Taylor and Hinds is located on the Northern edge of the Bay of Fires, North-east Tasmania. The complex was commissioned by the Aboriginal Land Council to host the tourists visiting the landscapes of Mount William National Park.
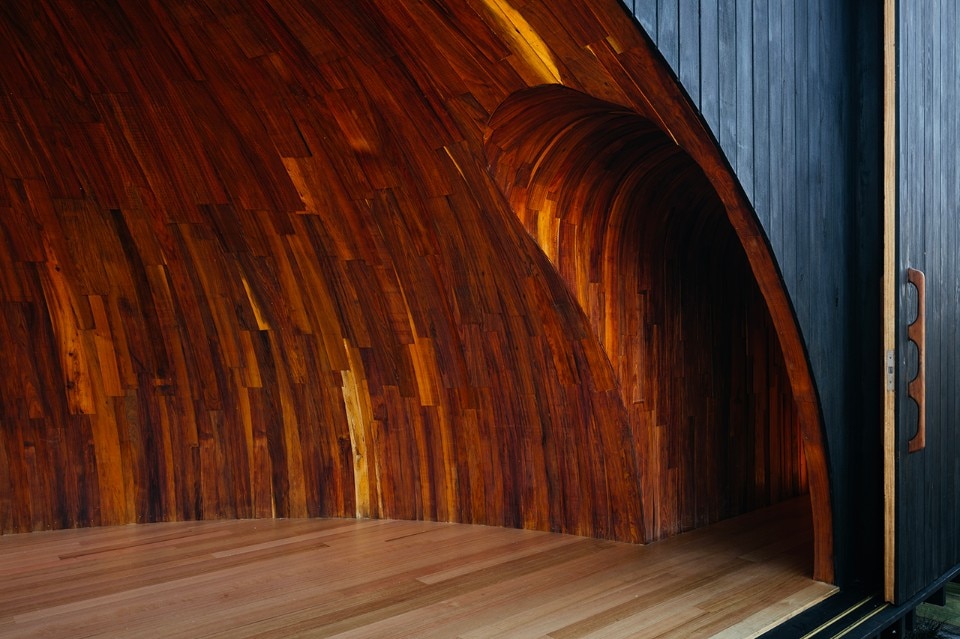
 View gallery
View gallery

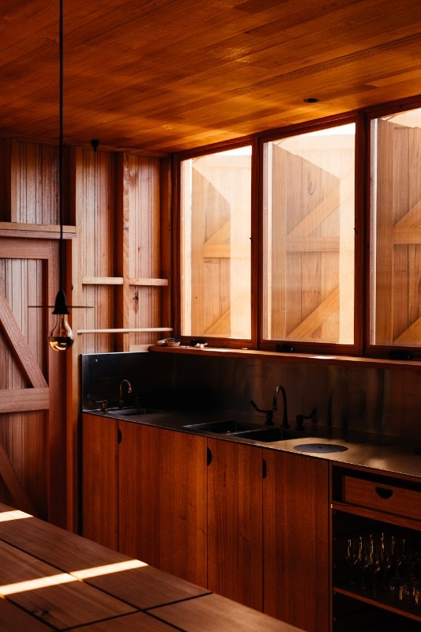
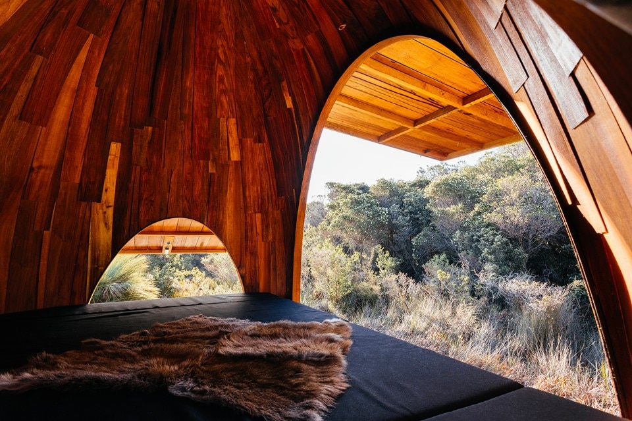
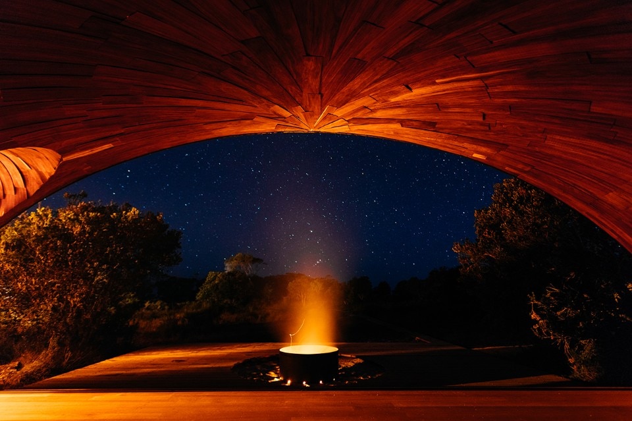
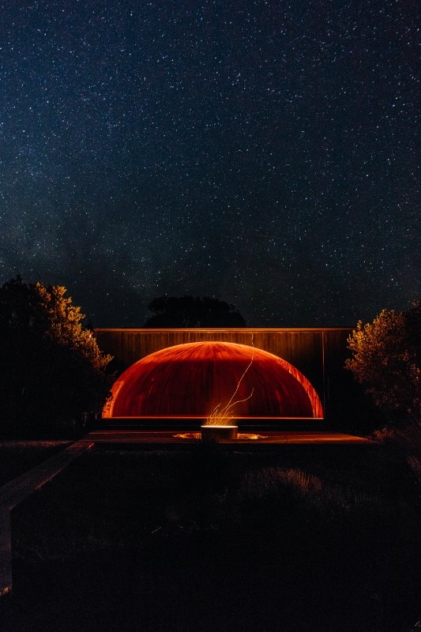
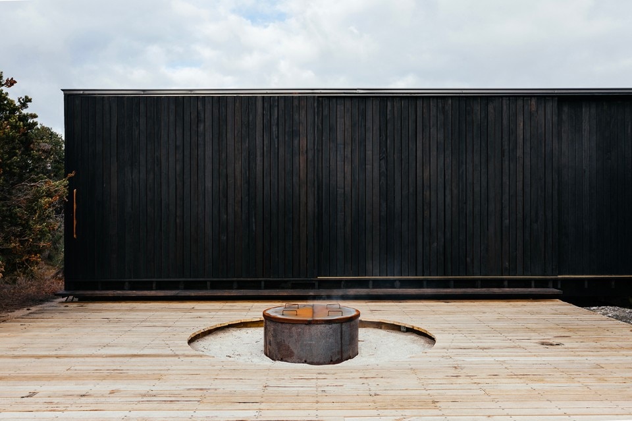
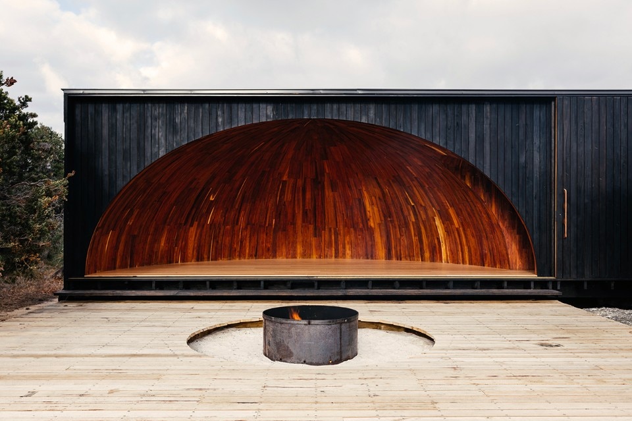
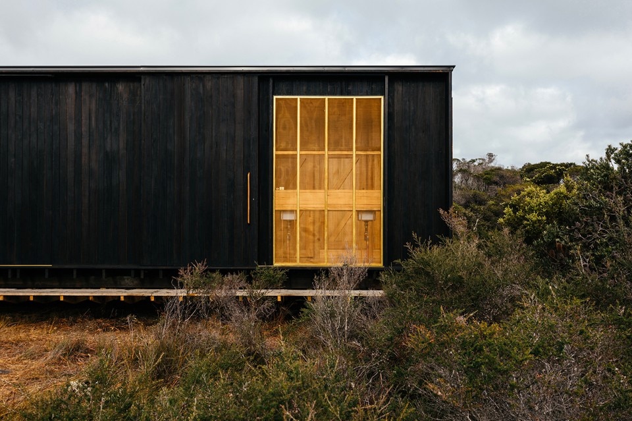
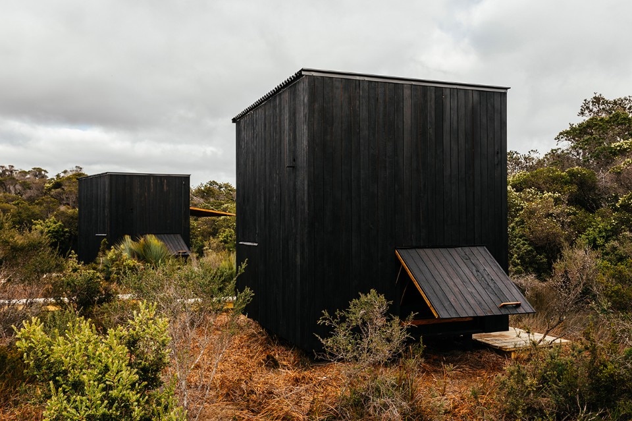
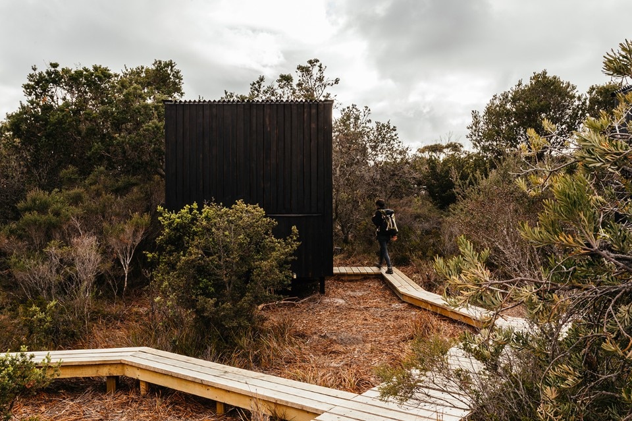
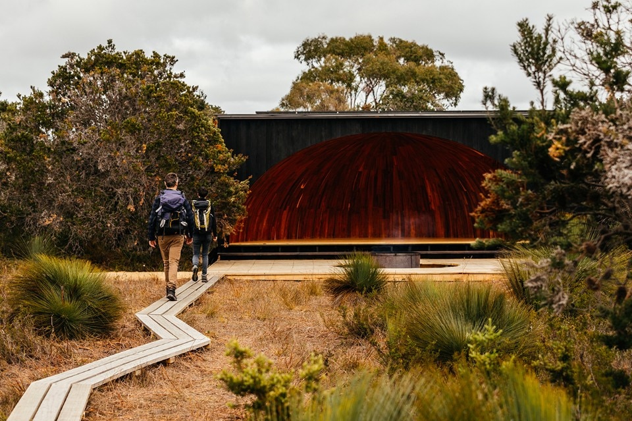
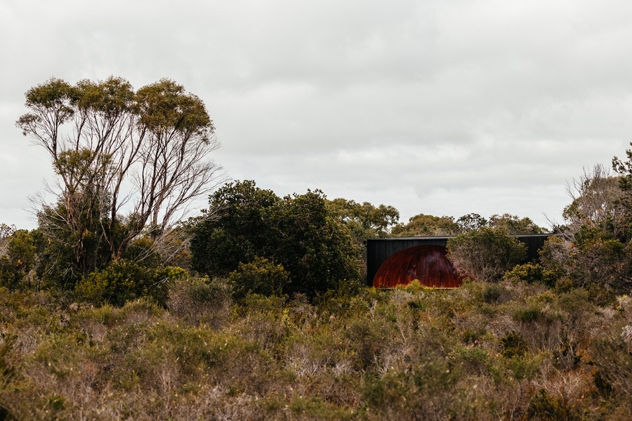
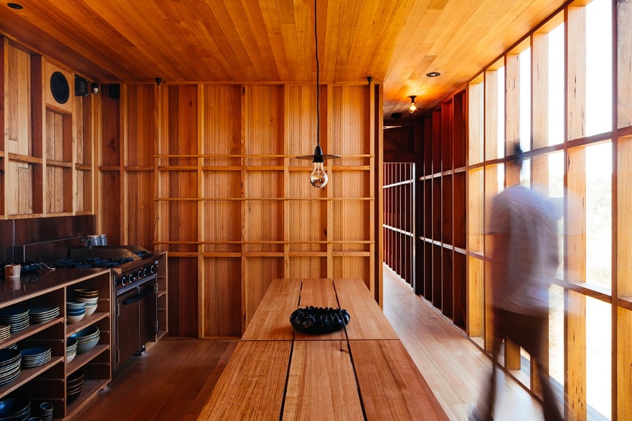
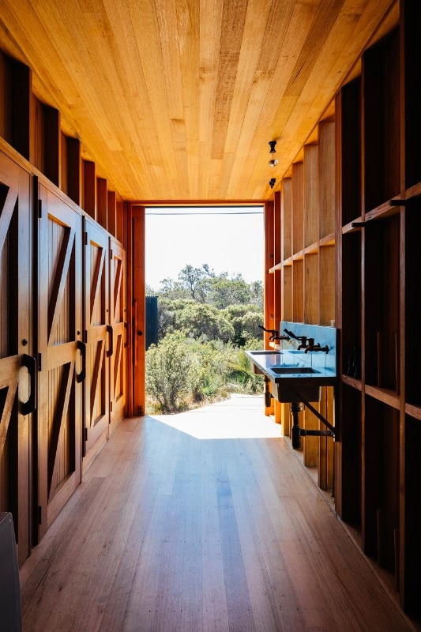
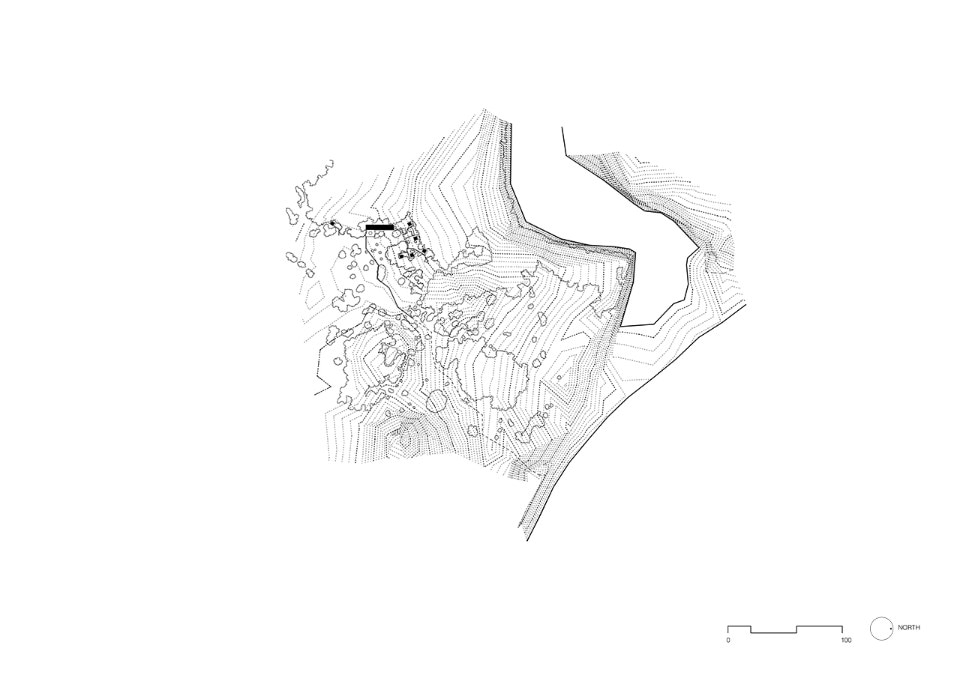
A00-LOCATION PLAN
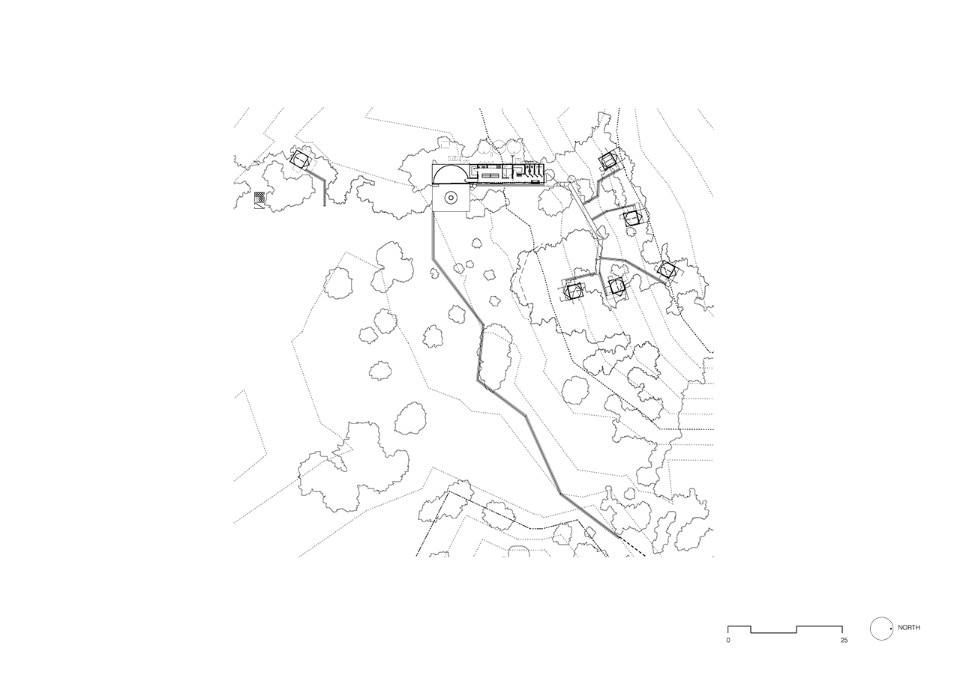
A01-SITE PLAN
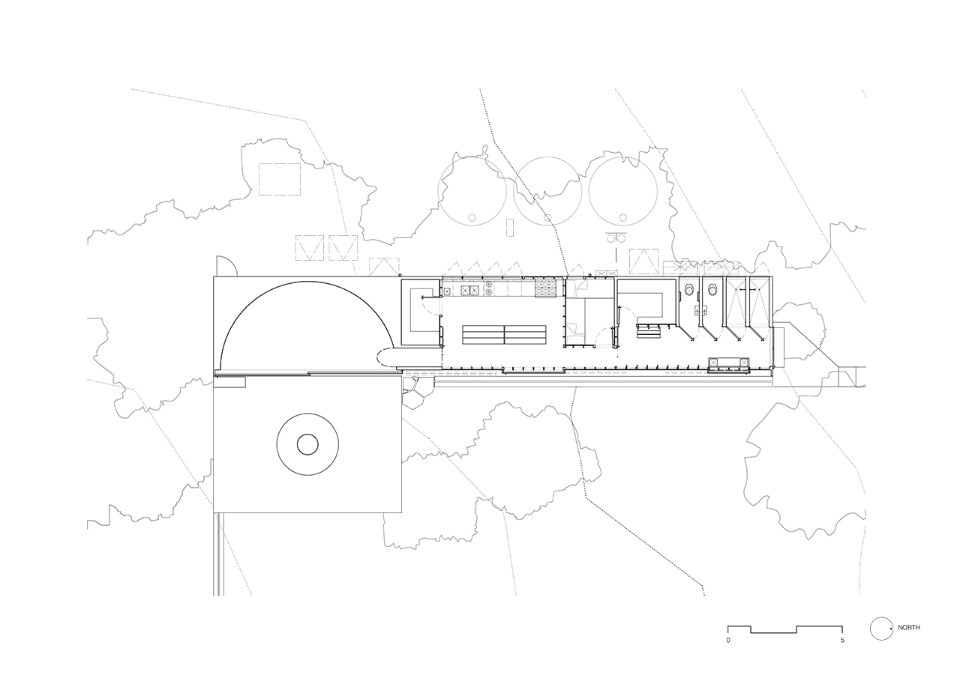
B01-COMMUNAL BUILDING FLOOR PLAN 1_100
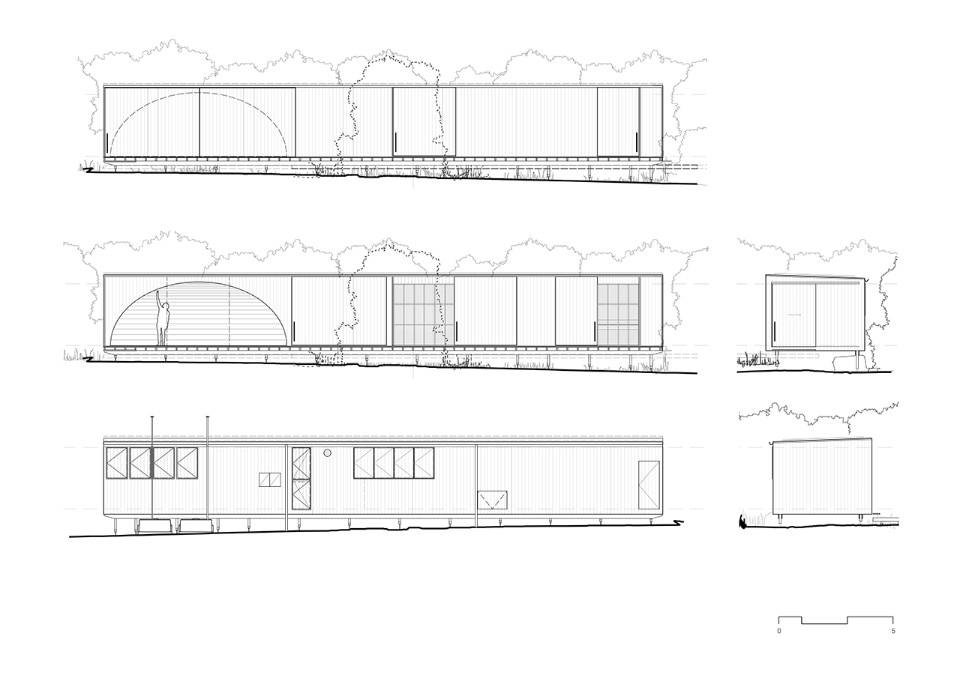
C01-COMMUNAL BUILDING ELEVATIONS
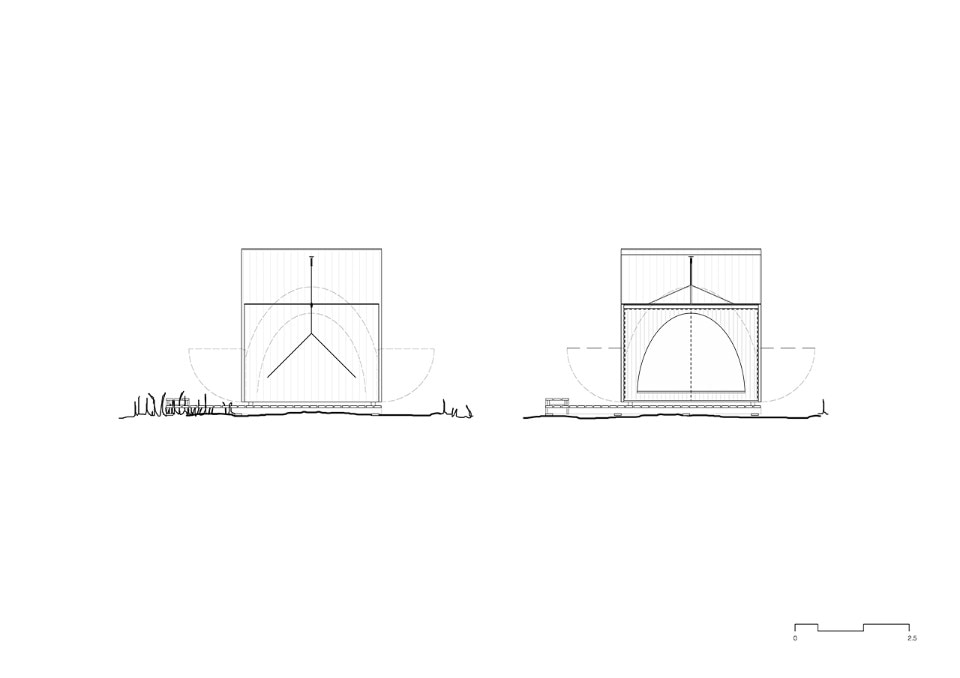
B04-HUT Elevs
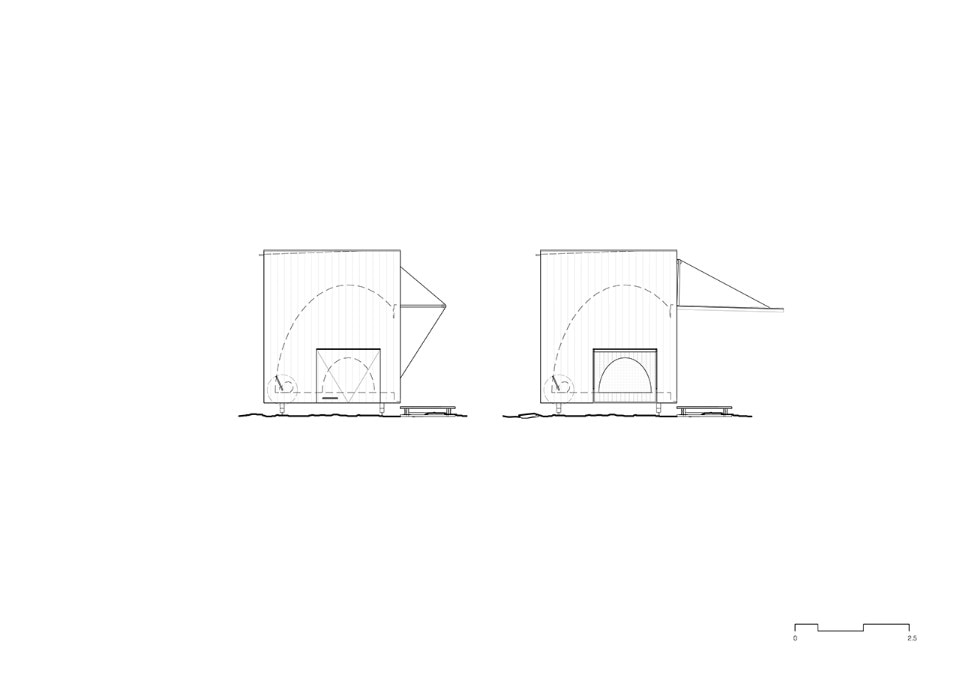
B05-HUT Elevs
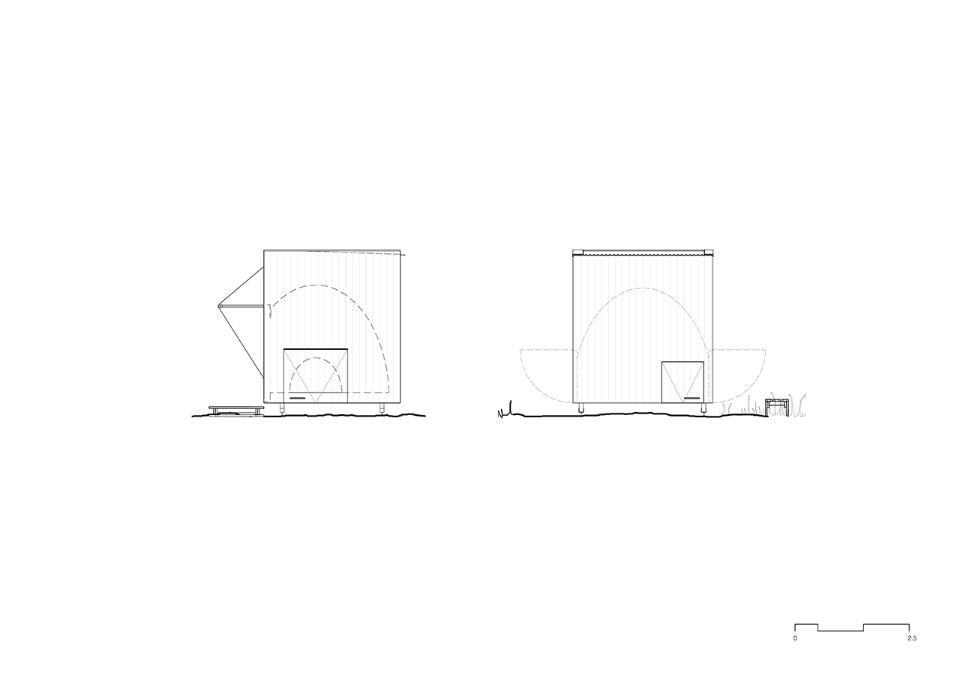
B06-HUT Elevs
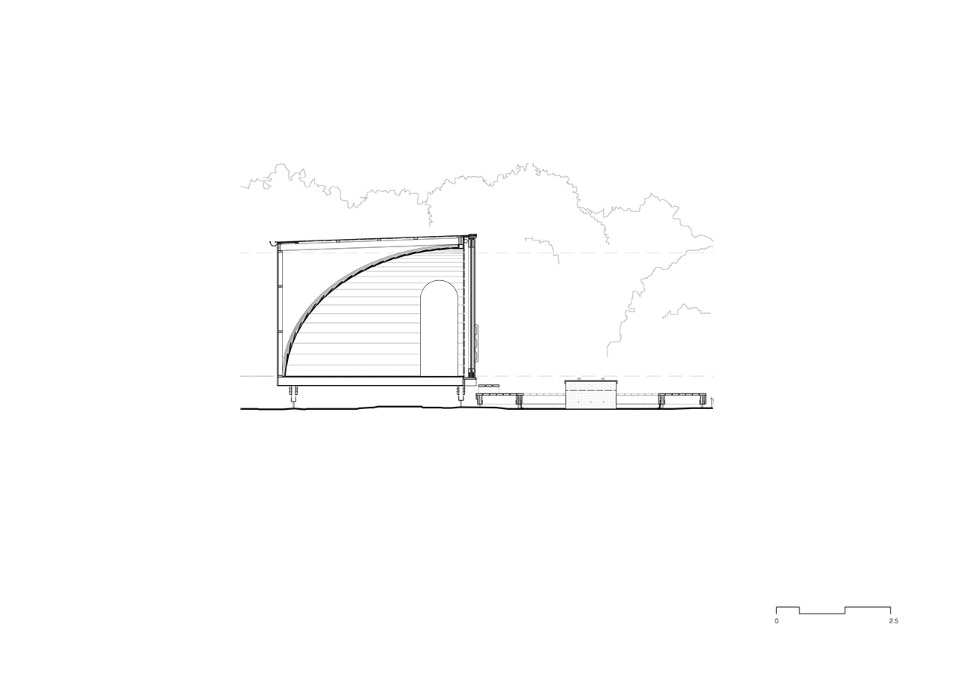
D01-COMMUNAL BUILDING SECTION
The complex consists of a main building which contains all the common services, surrounded by six smaller pavilions distributed on the dunes and immersed in the rich autochthonous vegetation. The buildings are cladded with charred Tasmanian timber – which is resistant to the corrosion of the sea air – that enables the complex to camouflage in the landscape. The bark-cladded excavated interiors of the buildings is revealed when the panels of the facades are open towards the landscape. This form and materiality are reminiscing of the traditional structures of the aboriginal population.
- Project:
- Krakani Lumi
- Location:
- Mount William National Park, Australia
- Architects:
- Taylor and Hinds Architects
- Engineering:
- Aldanmark Consulting Engineers Pty Ltd.
- Builder:
- AJR Construct
- Completion:
- 2017




