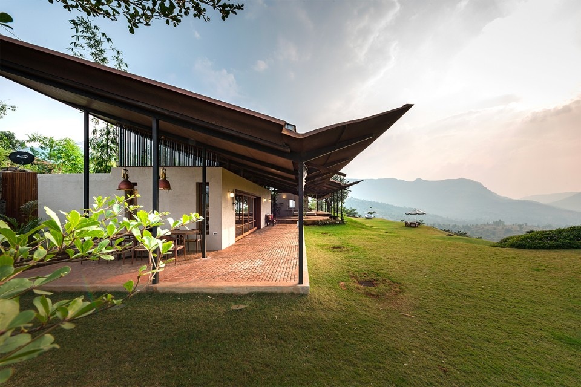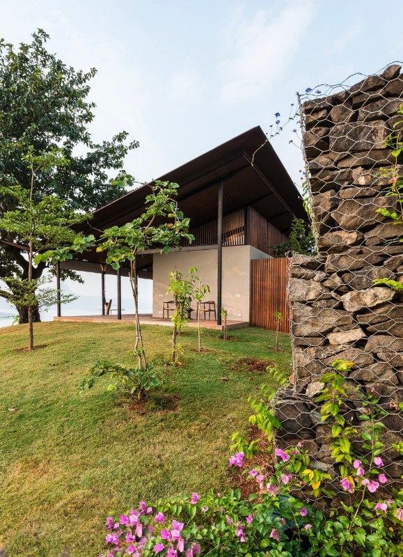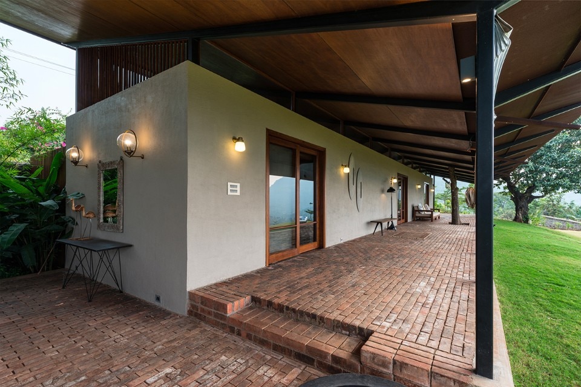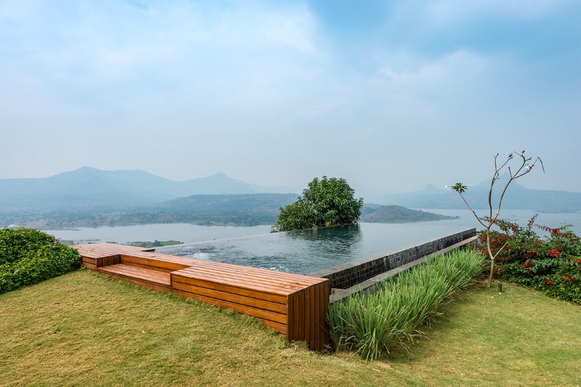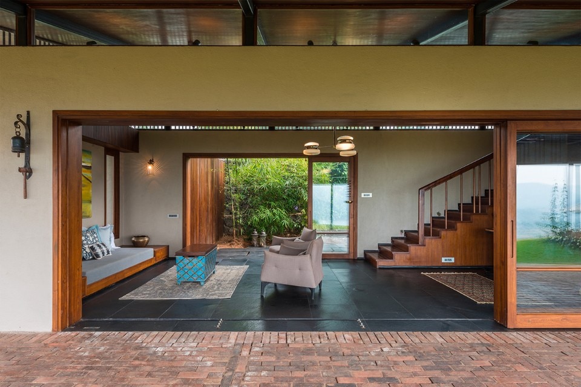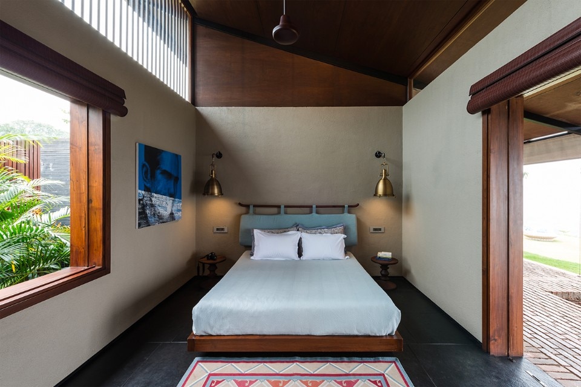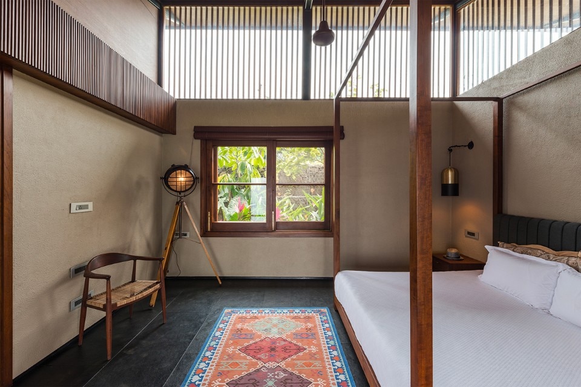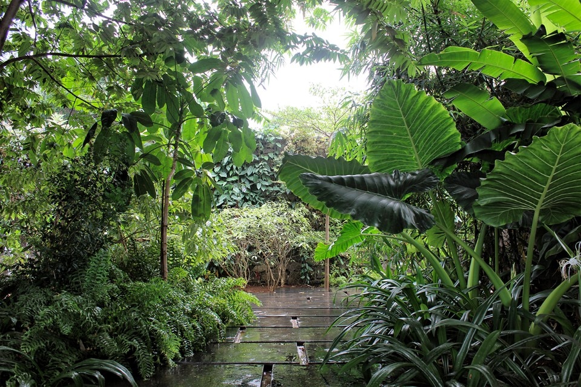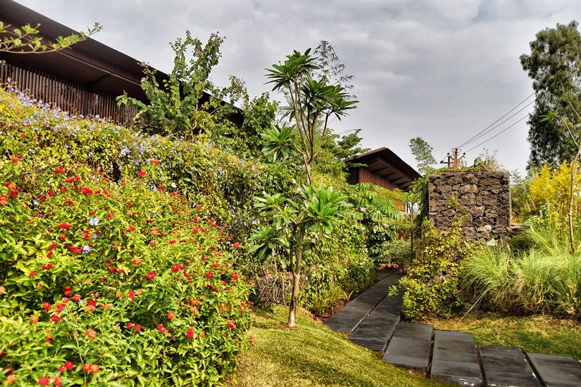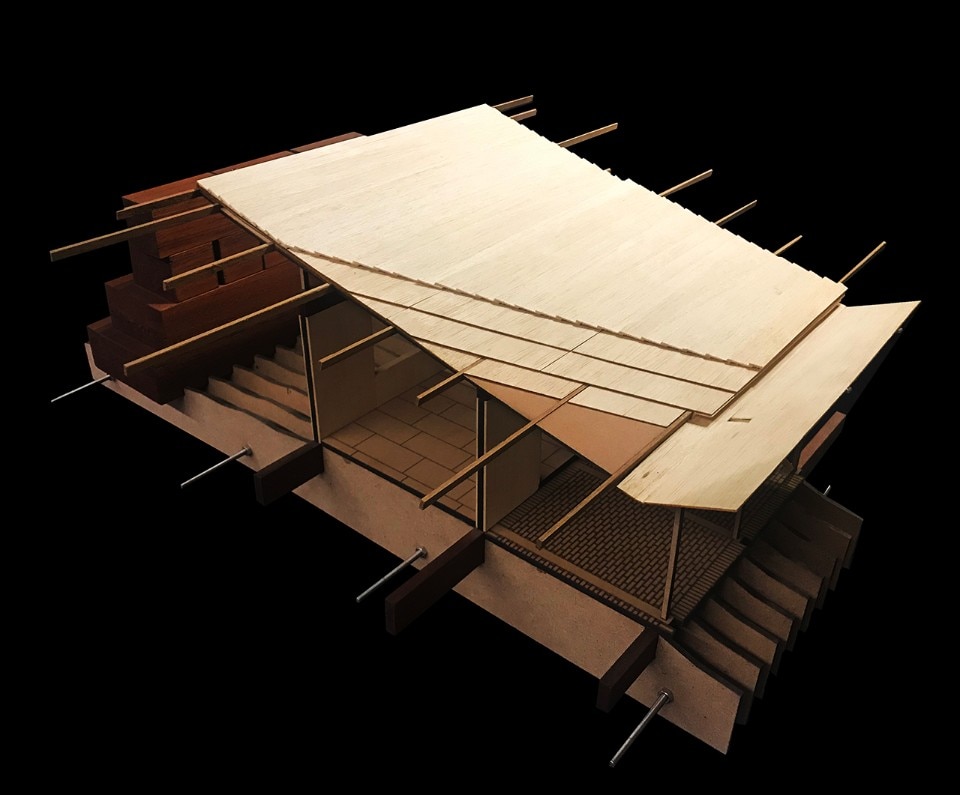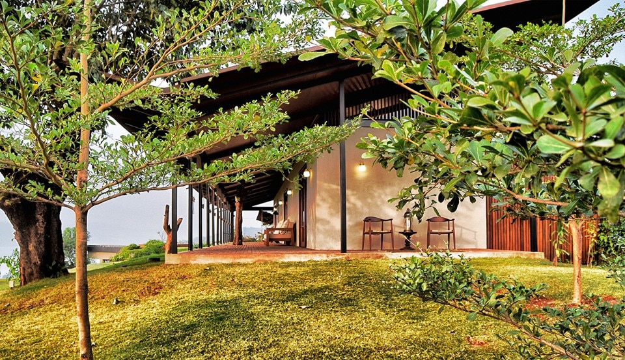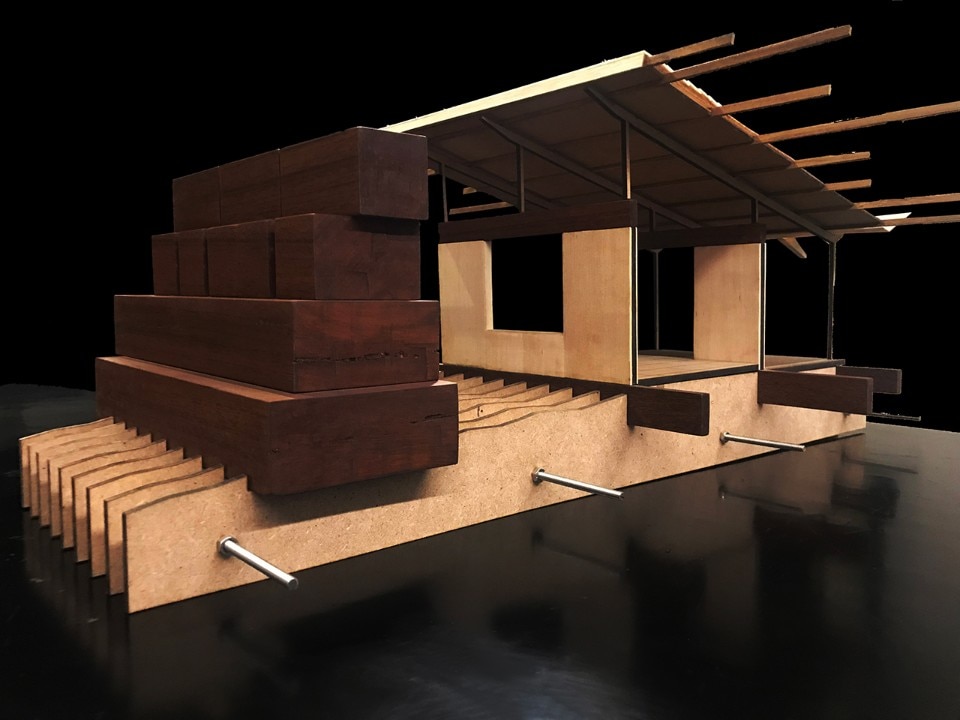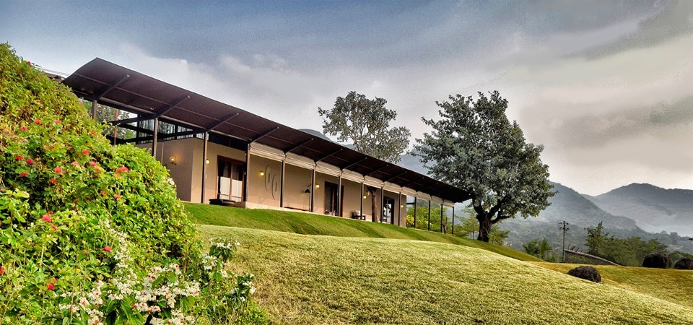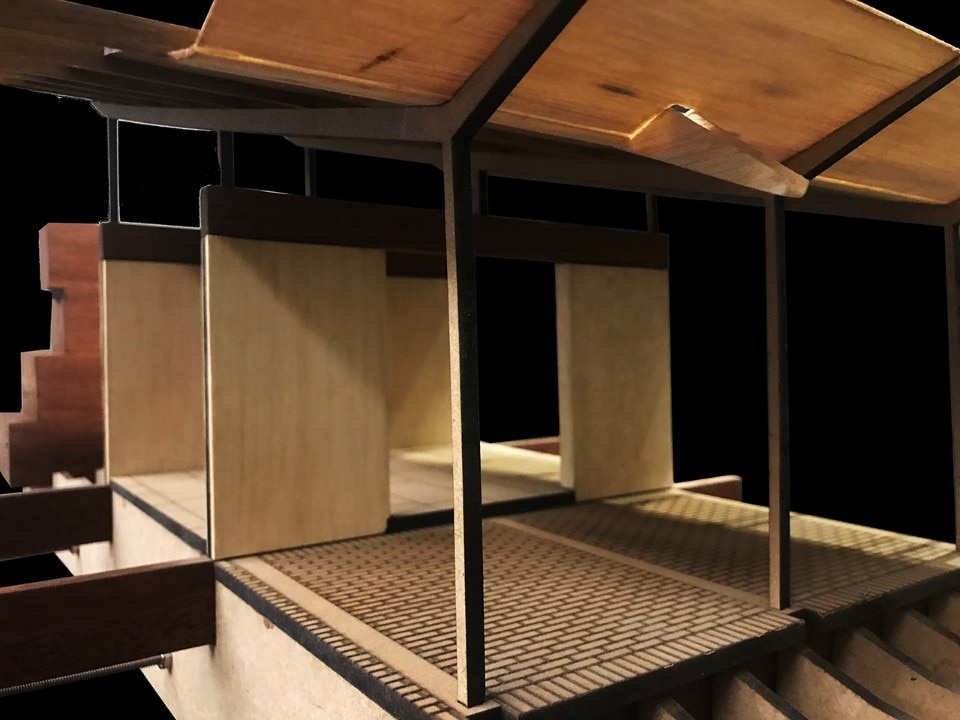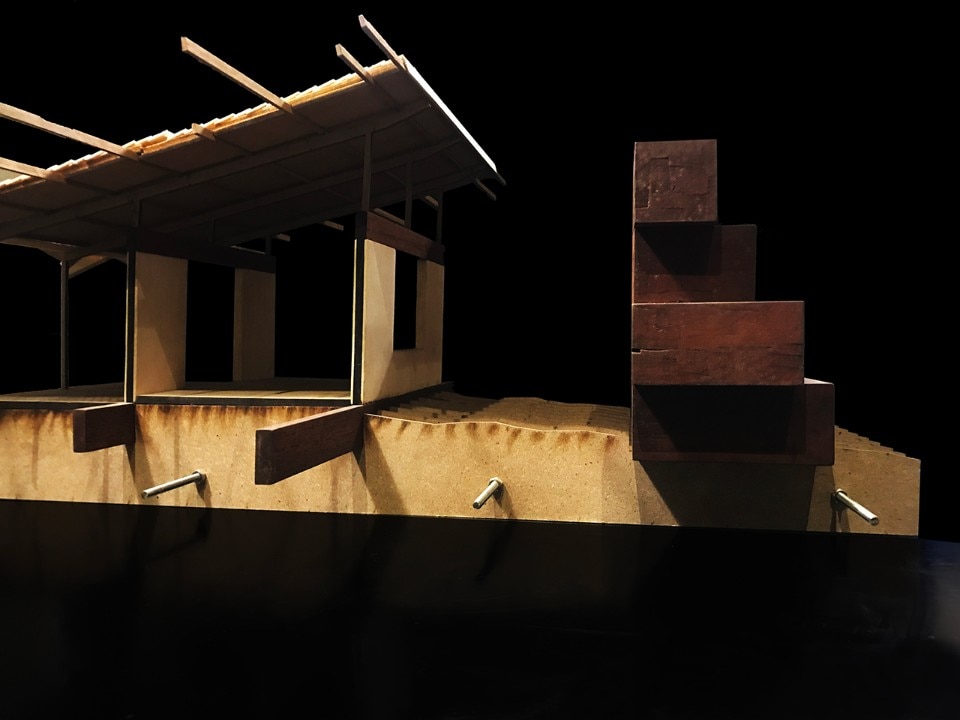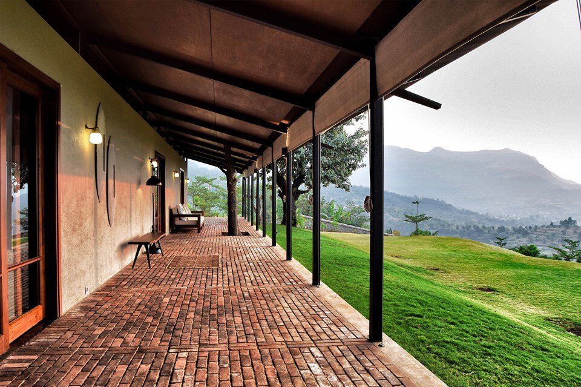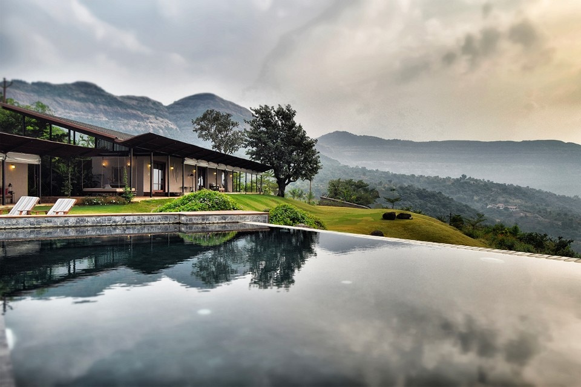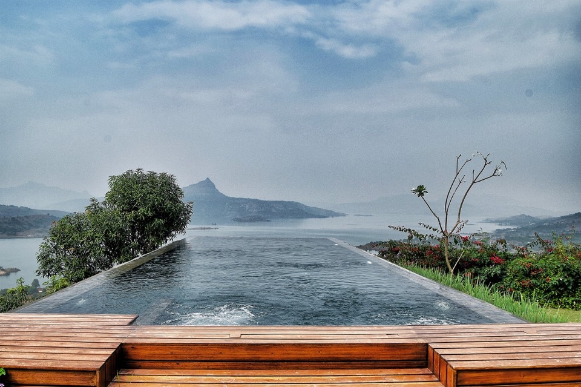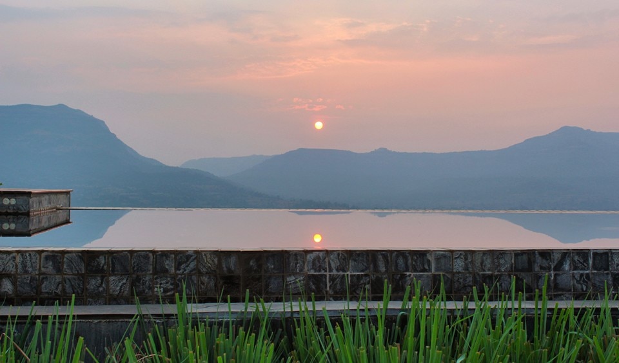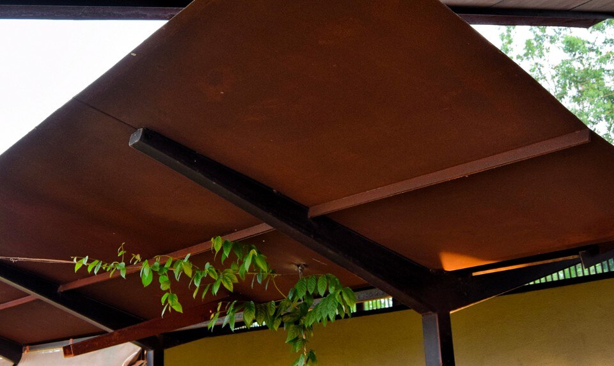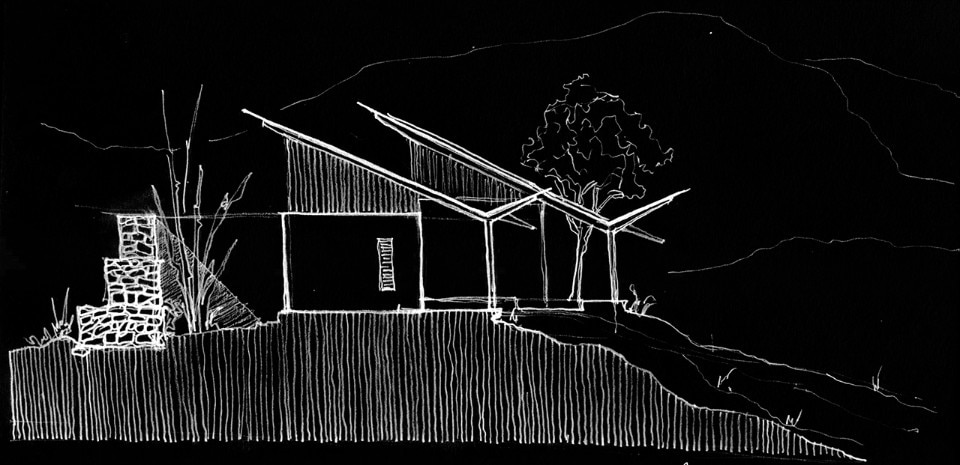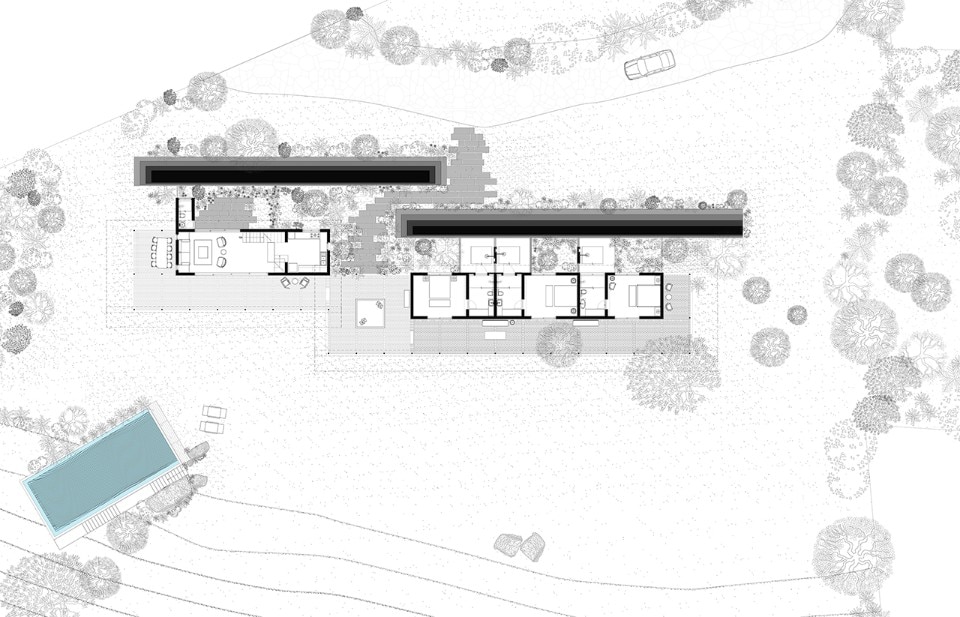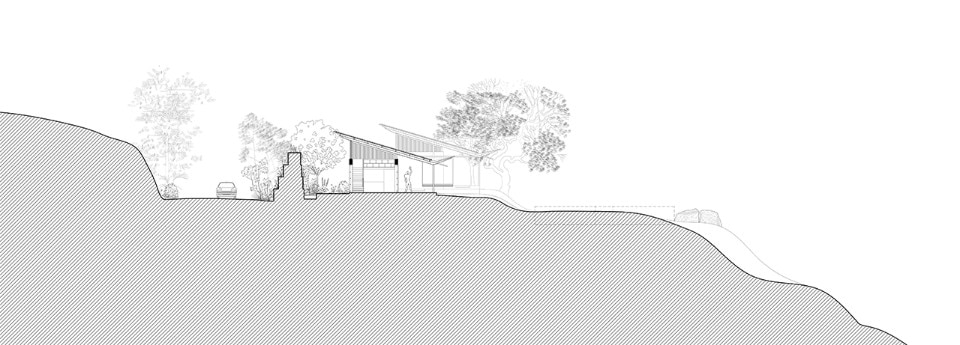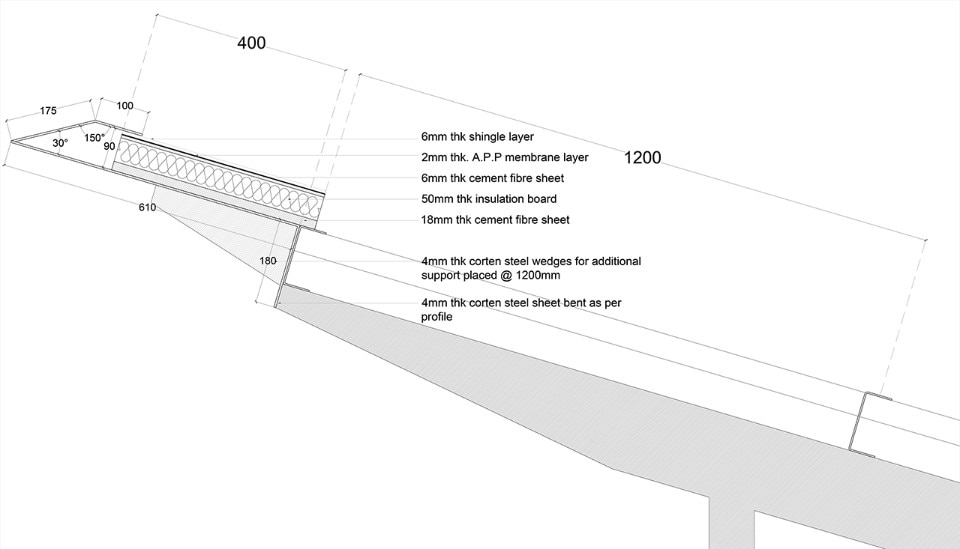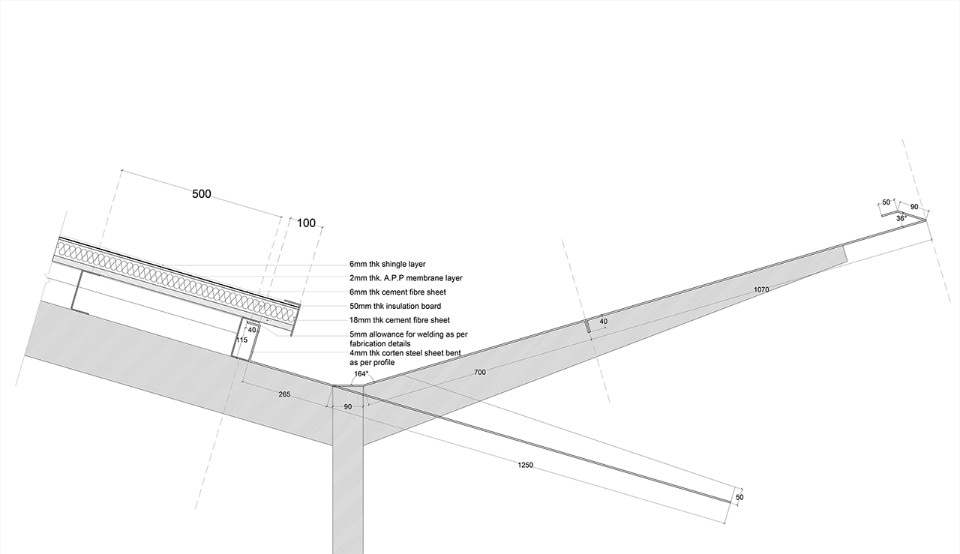This country home starts with a 2,4 m thick gabion wall, which acts as a spine. The first marker which runs for 50 m, from east to west. All spaces have a linear organization, attaching themselves to the Gabion. The house also feature a 3 m wide veranda, which becomes the principal living zone.
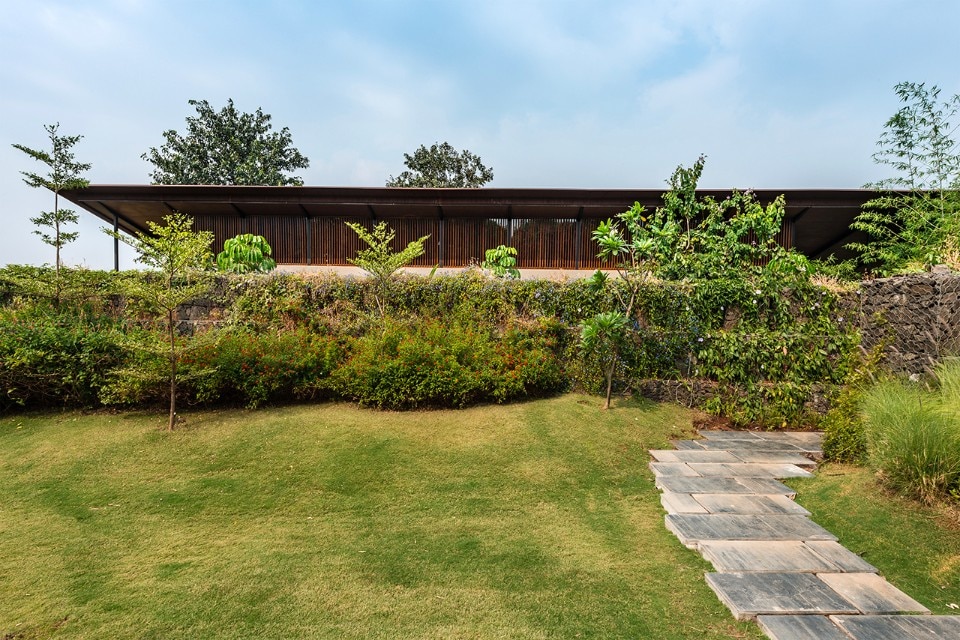
 View gallery
View gallery
The full-length Y-rain collector makes sure that the water shed by the roof is tamed and shot out away from the veranda. The pool sort of drifts away from the verandah as a reflective mirror plane, pointing to the peak on the opposite shore. Open showers, high rooms, terrazzo en-suites and brass lamps add to the overall frugal natural atmosphere. The Gabion has become overgrown and is ruinous and modern at once.
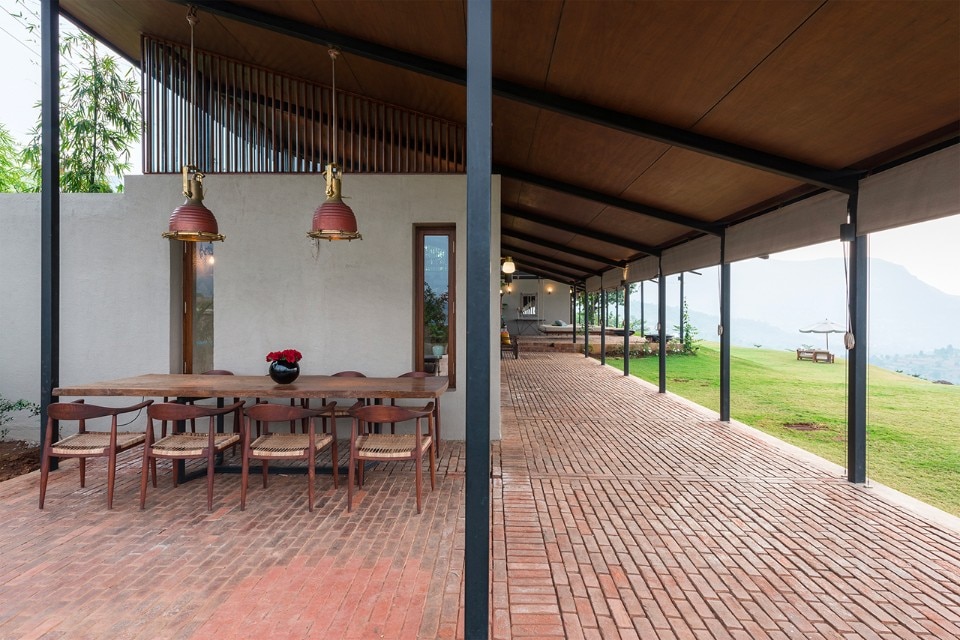
- Project:
- The house with the gabion
- Location:
- Lonavala, India
- Architect:
- Spasm Design
- Design team:
- Sangeeta Merchant, Tanmay Naik, Deepanshi Sheth, Sancheet Bagtharia, Mansoor Ali Kudalkar, Sanjeev Panjabi
- Site supervision:
- Shafique
- Structural engineering:
- Rajeev Shah
- Installations:
- Spasm Design
- Landscape:
- A.Y. Retiwalla
- Area:
- 150 sqm + 250 sqm
- Completion:
- 2017


