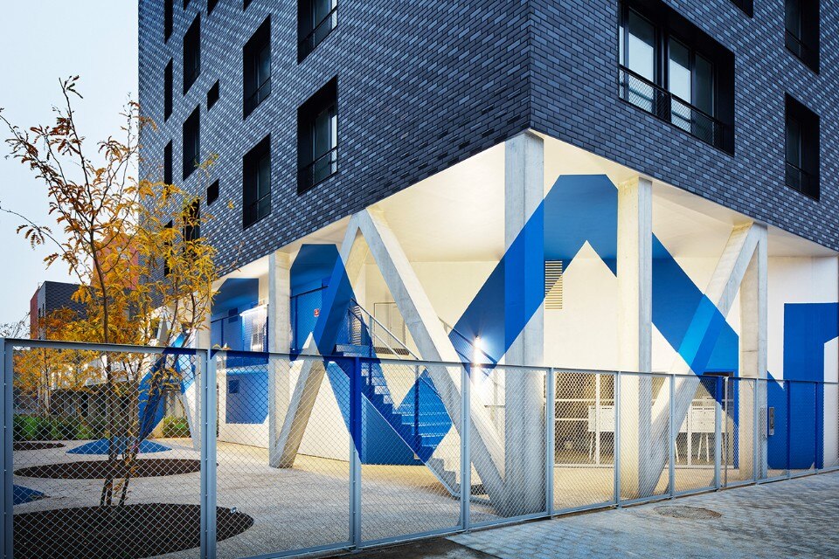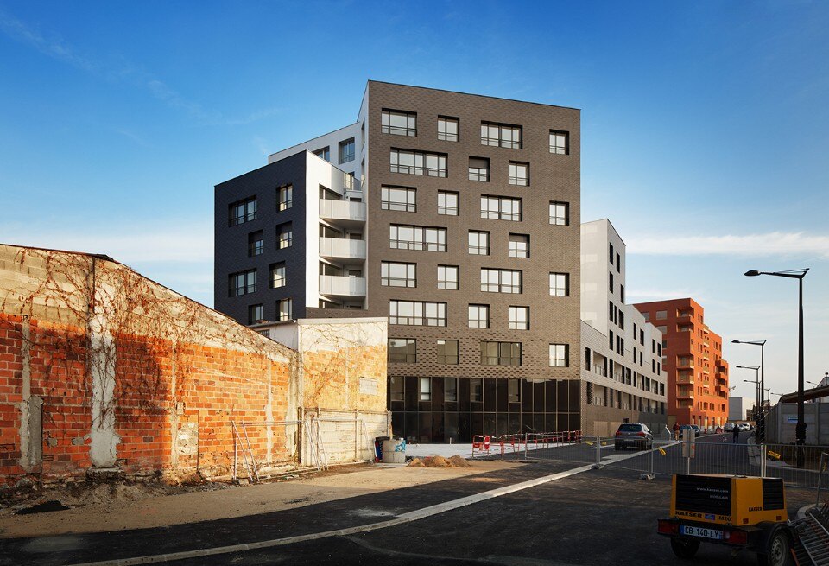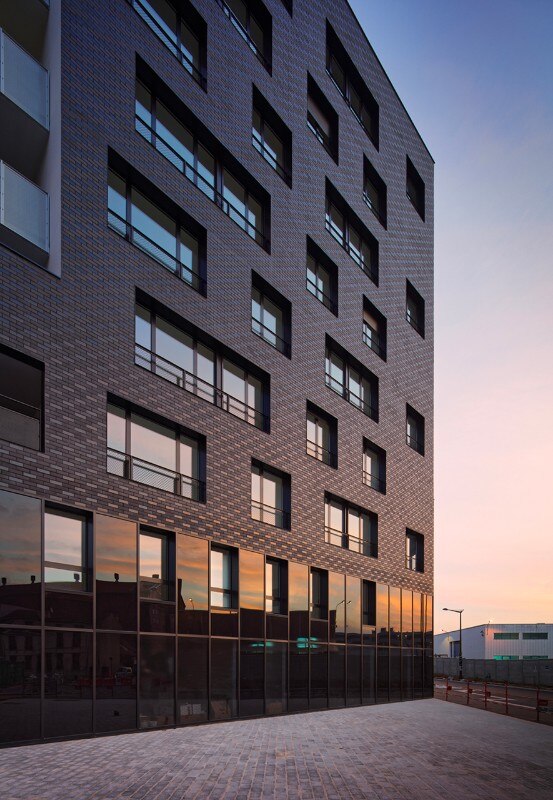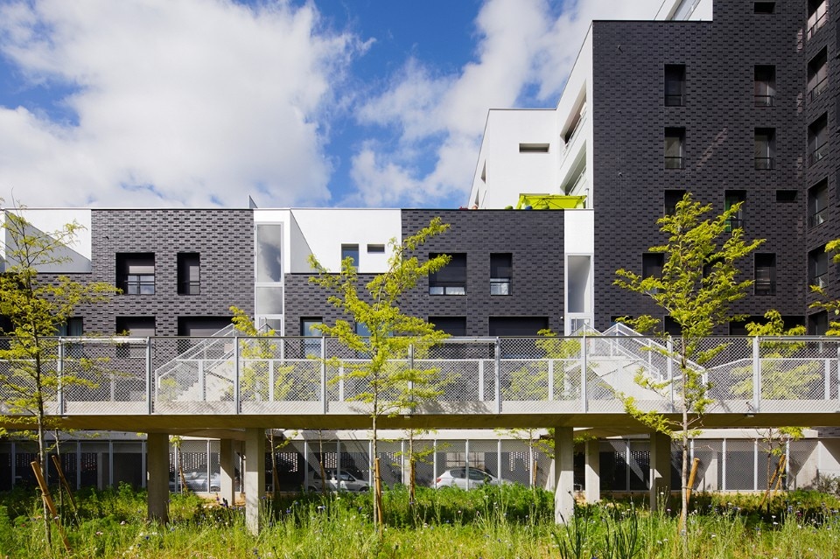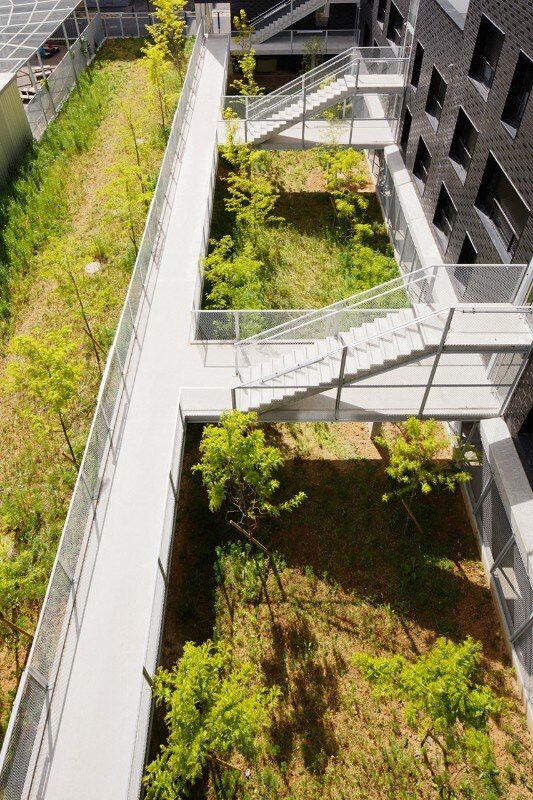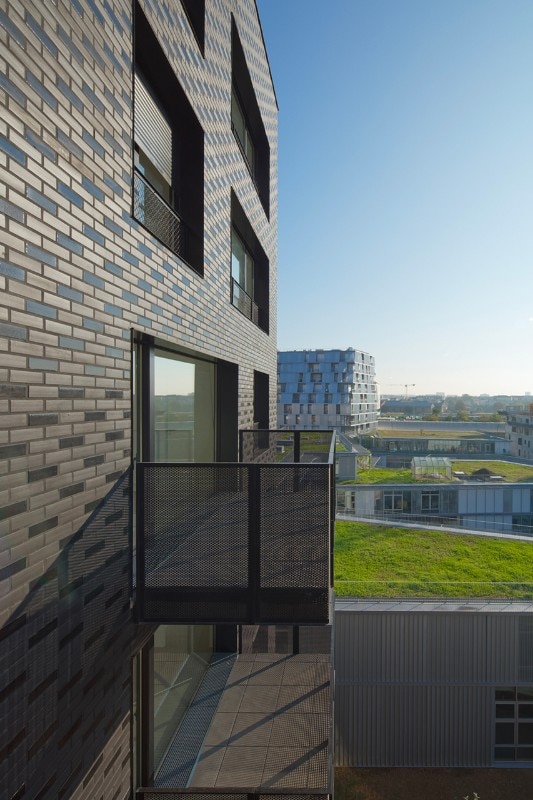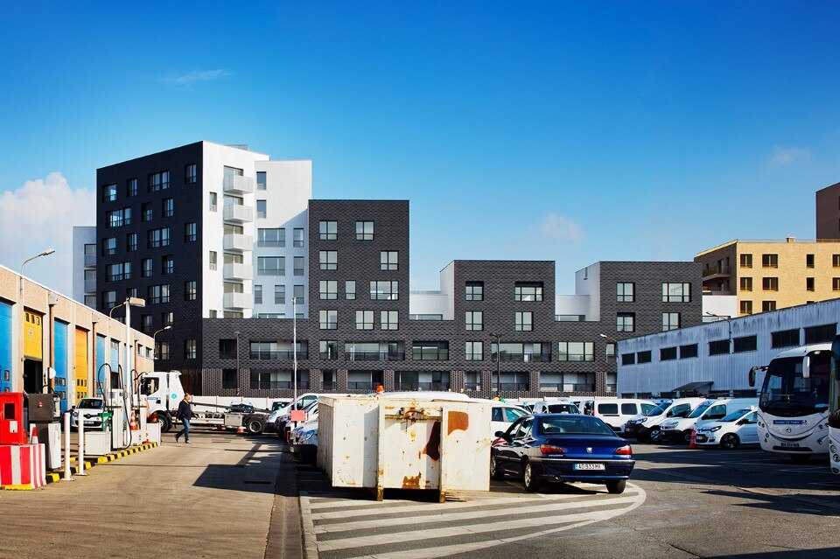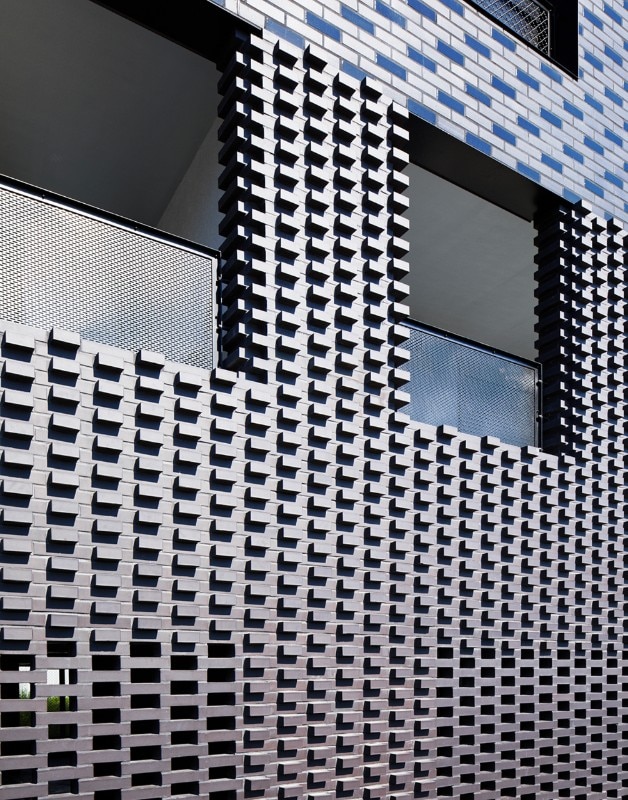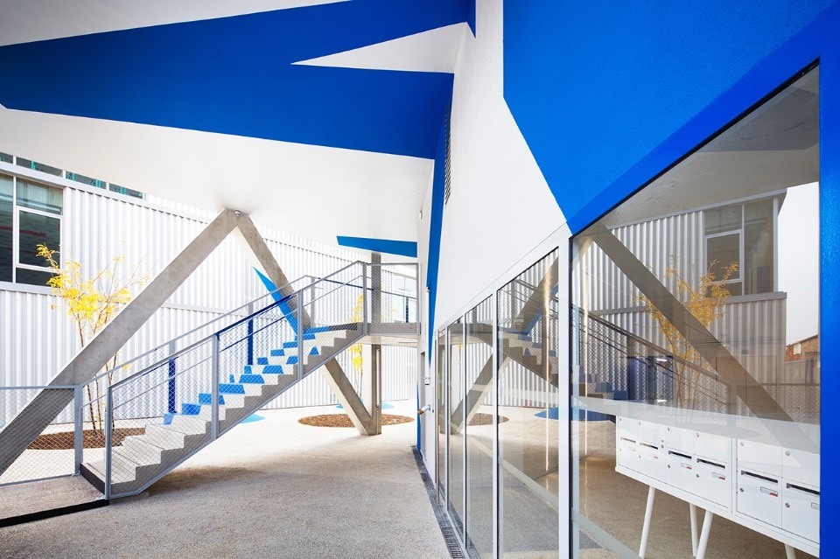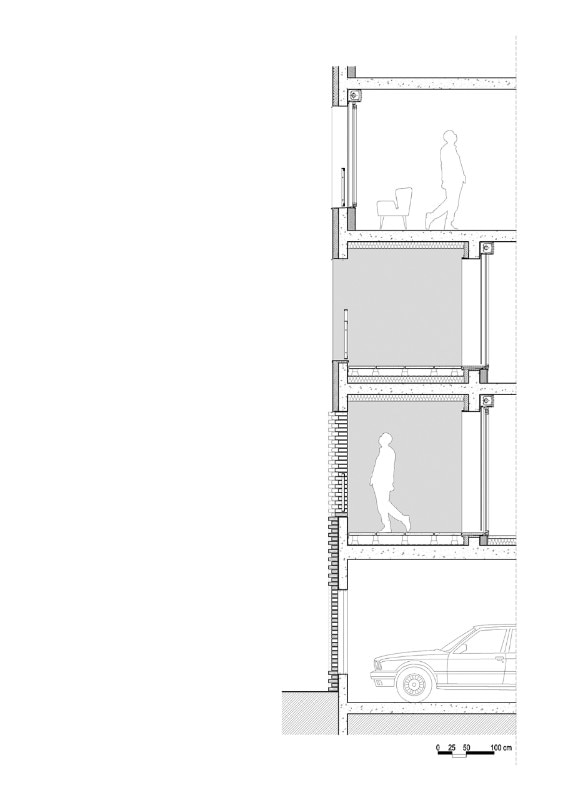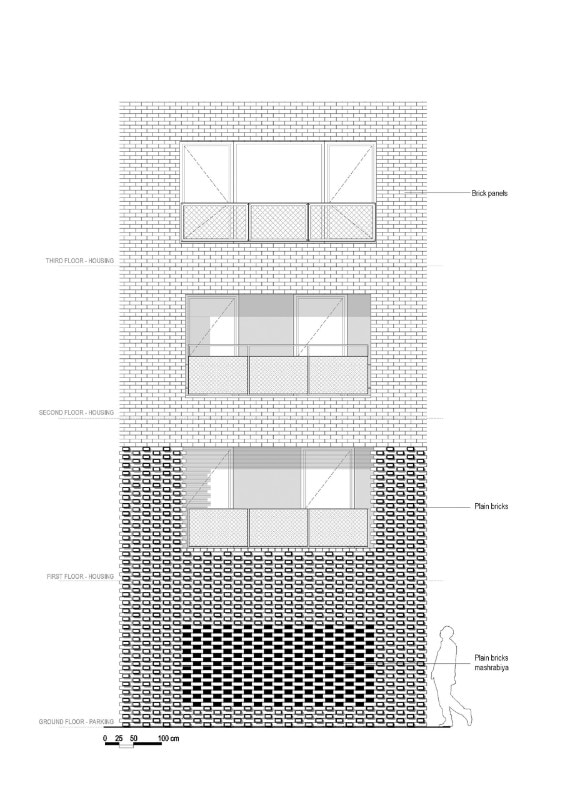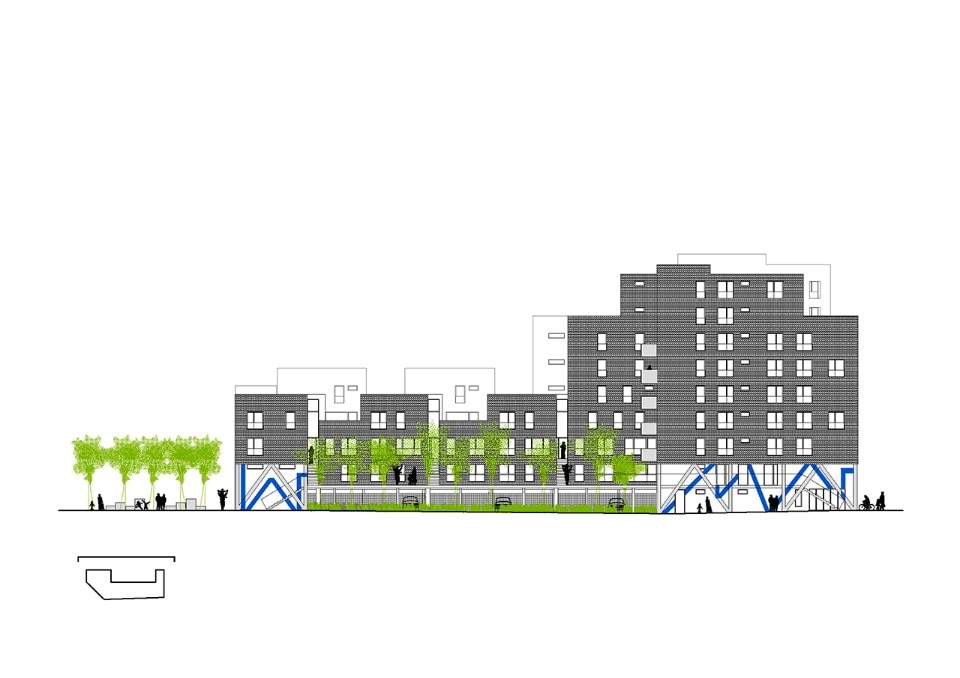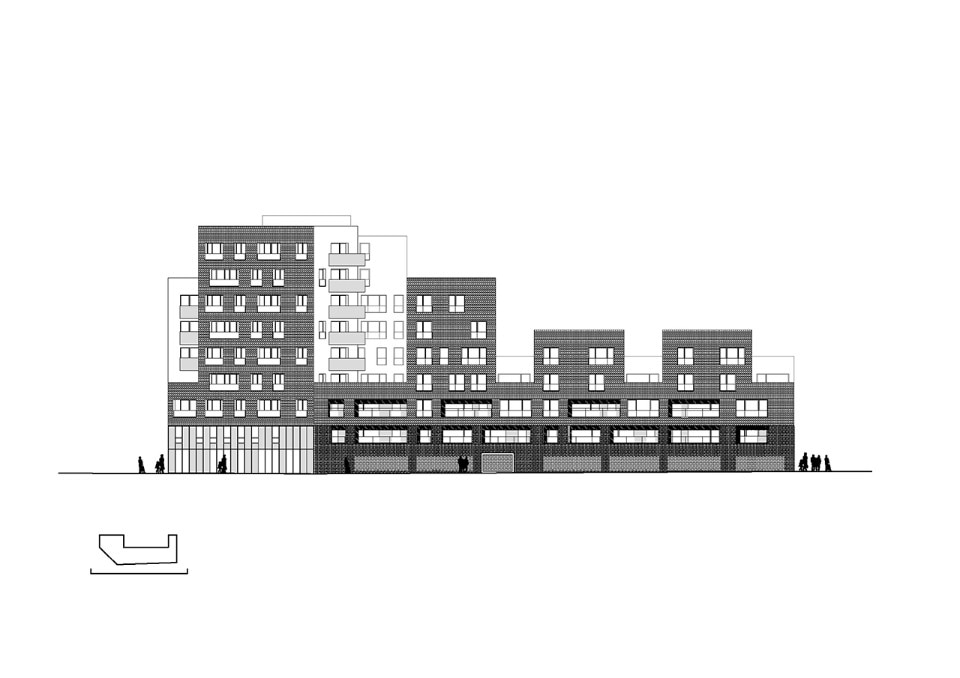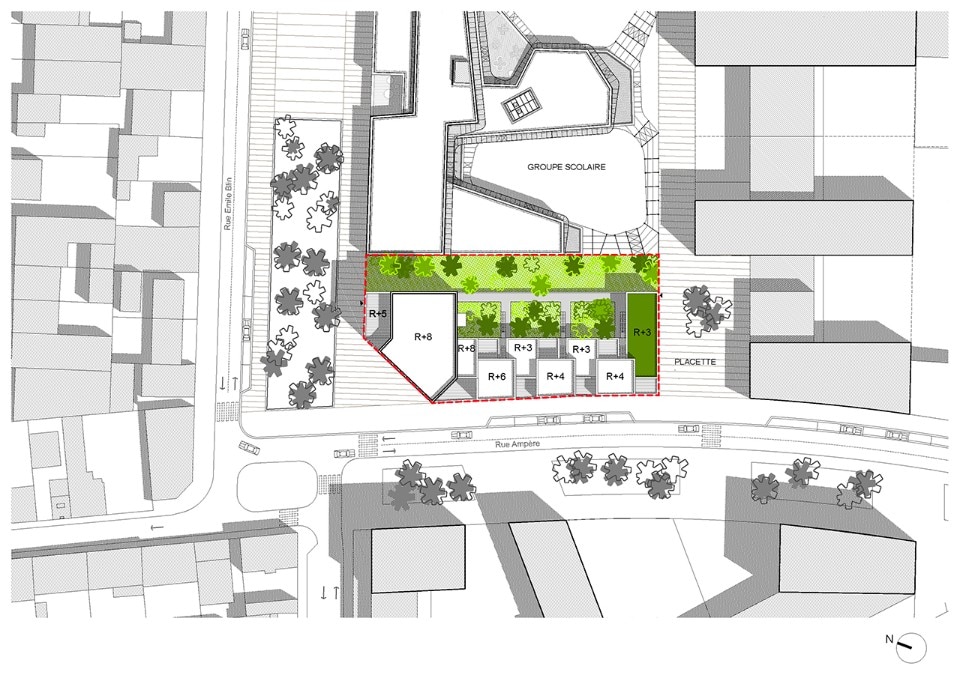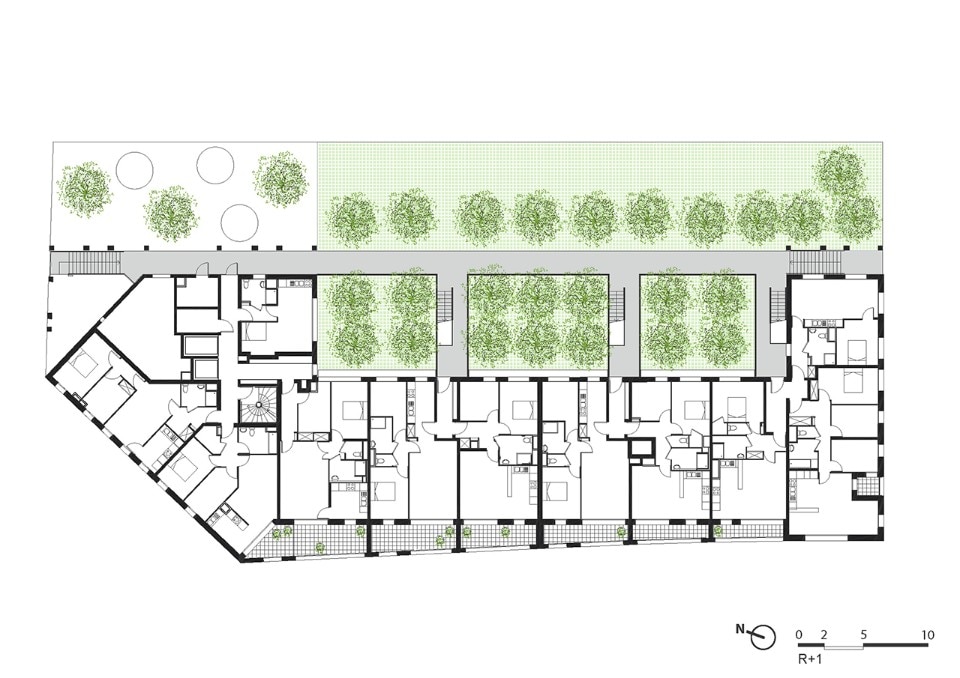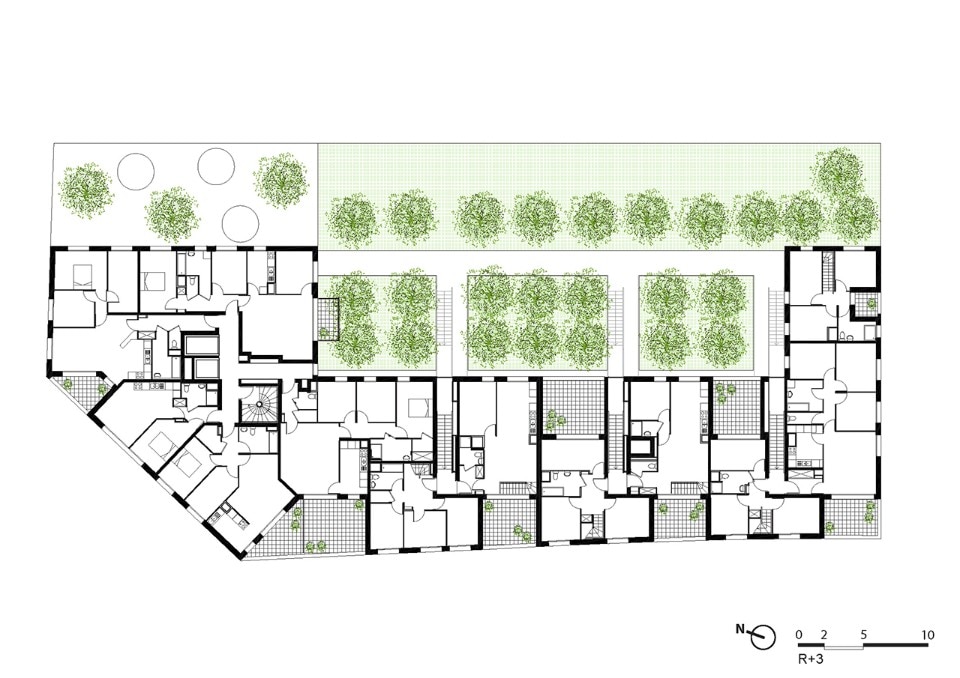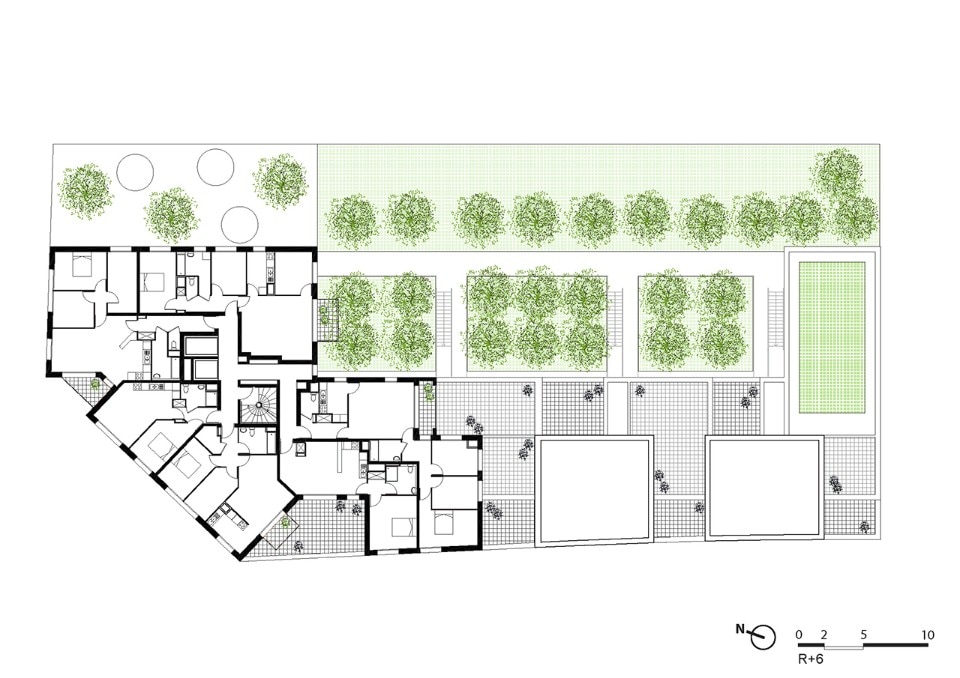In Paris suburb, this project of 61 social housing units by Atelier du Pont contributes to revitalise the southern part of a former industrial district. To ensure a transition between the scales of the very different urban situations, the project forms a homogeneous built environment made up of a series of buildings ranging from two to seven storeys in height.
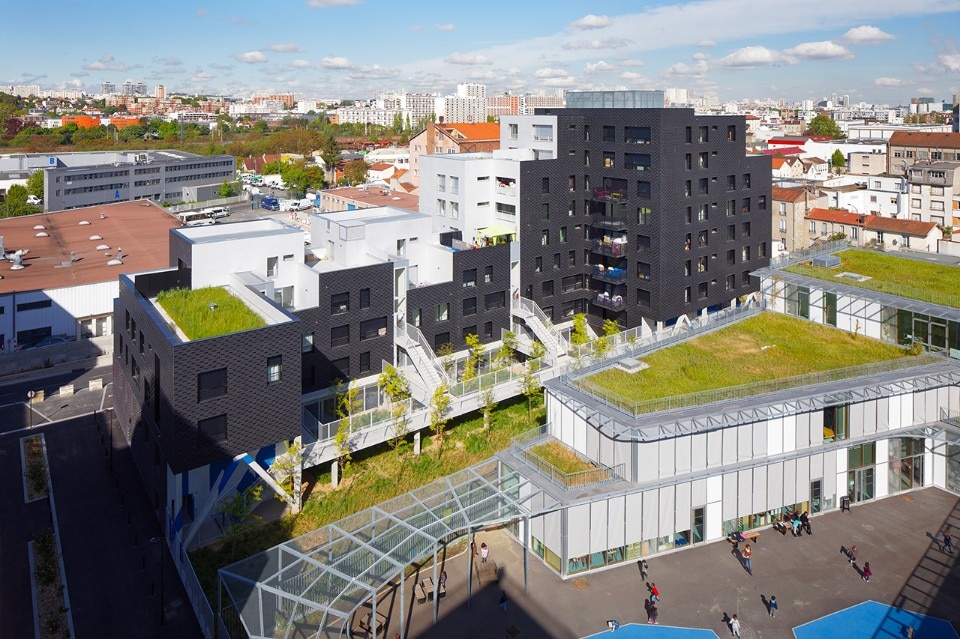
 View gallery
View gallery
The buildings on the street corner are collective housing and have a far-ranging view out over the neighbourhood, but the height then gradually tails off towards the small square on the south side, splitting up to form an intermediary environment of superimposed townhouses. This typology marries the need for compactness with the quality of individual homes or small-scale collective housing that reflect the neighbourhood’s past and how people have always lived here. The houses and flats are raised above ground level, since the site is covered by flood prevention regulations. They are reached by means of a pathway that passes through the treetops of a ground-level park, offering residents a gentle transition between private, collective and public spaces along with a view of the entire site.
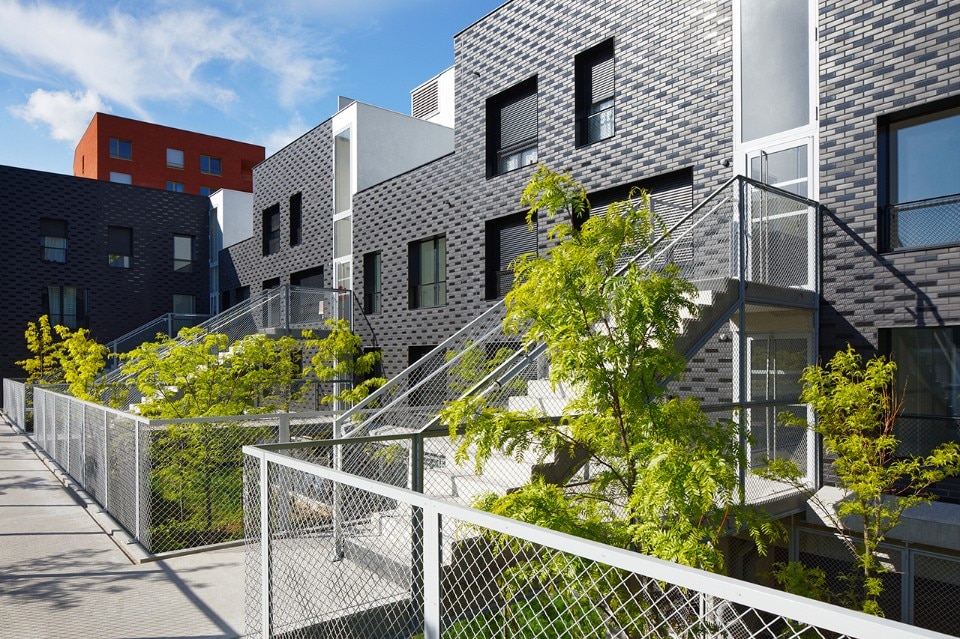
- Project:
- Social Housing a Ivry
- Location:
- Ivry-sur-Seine, France
- Architect:
- Atelier du Pont
- Area:
- 4,100 sqm
- Completion:
- 2017




