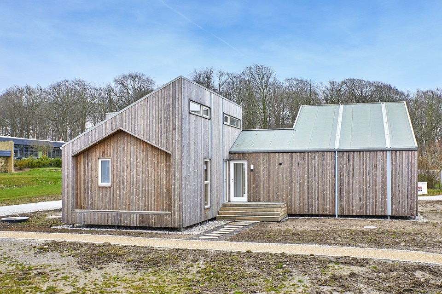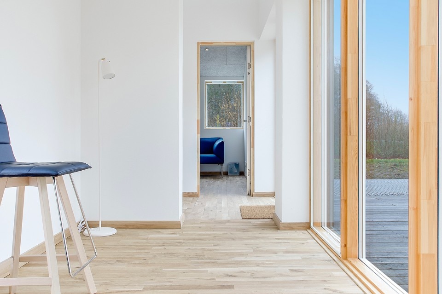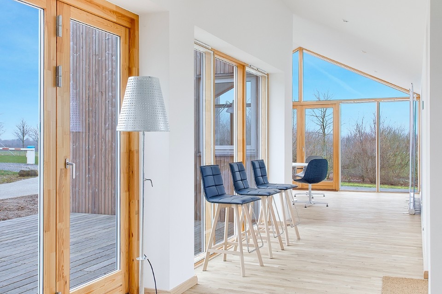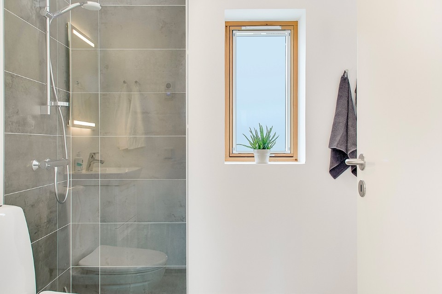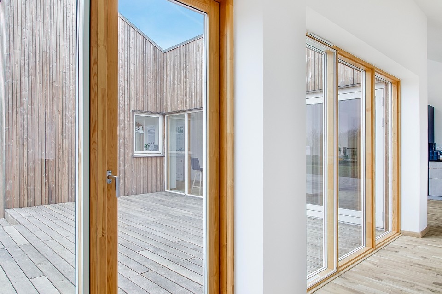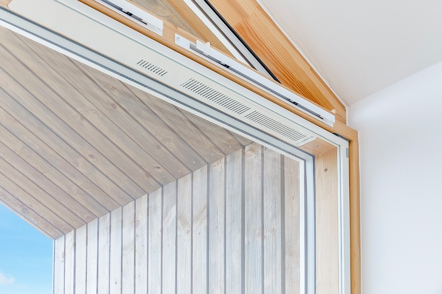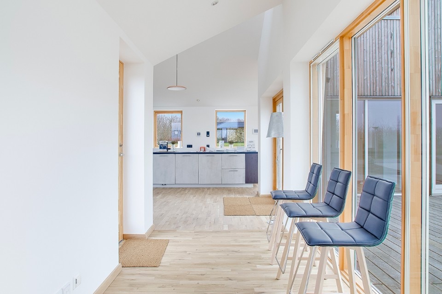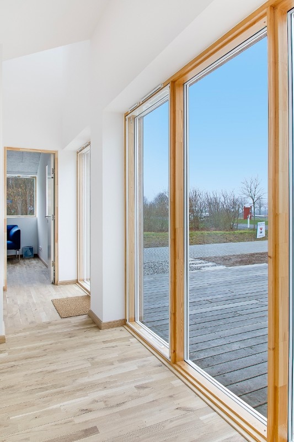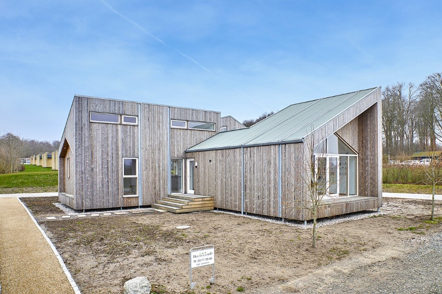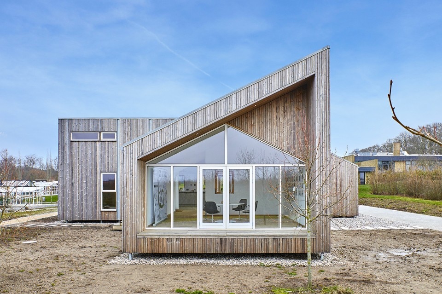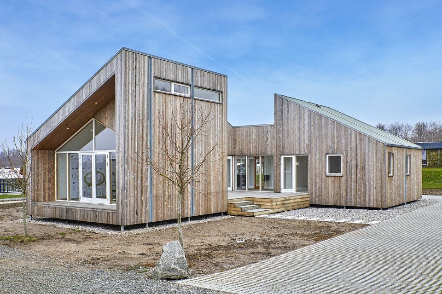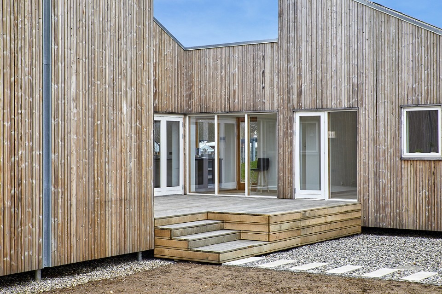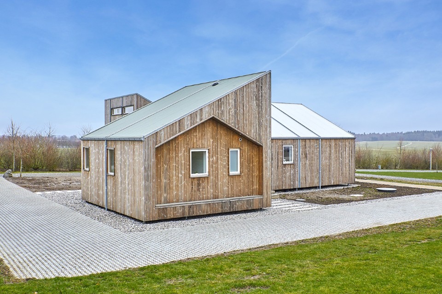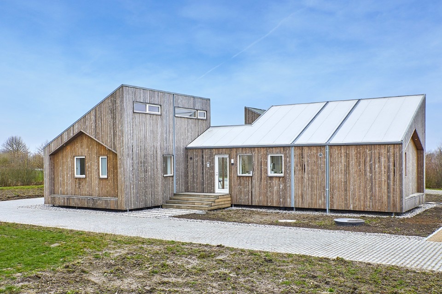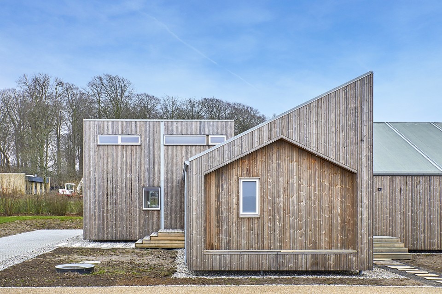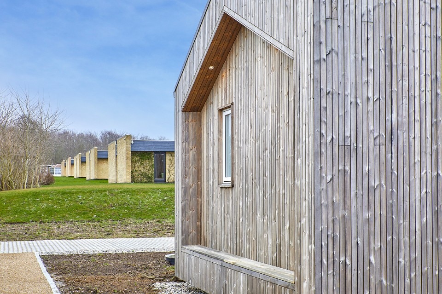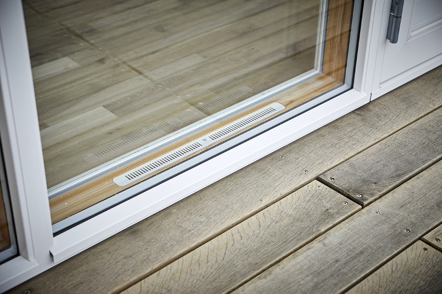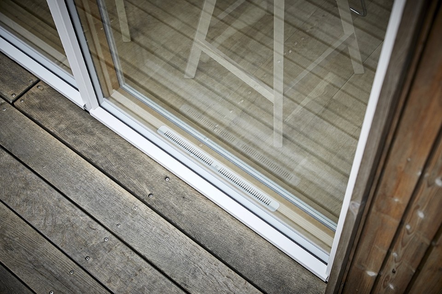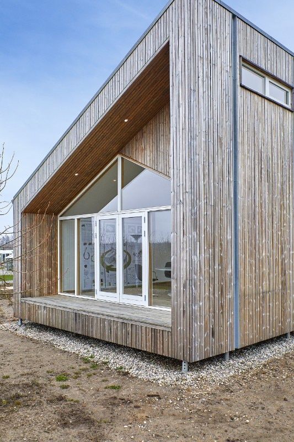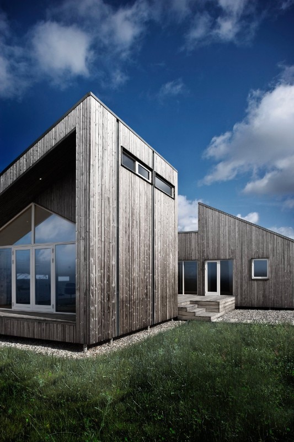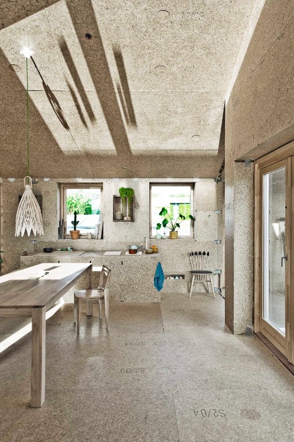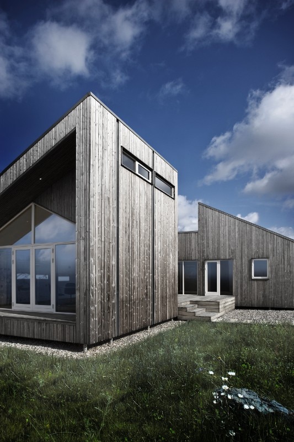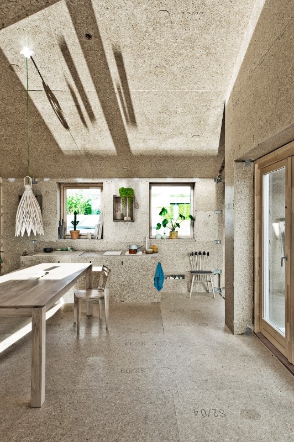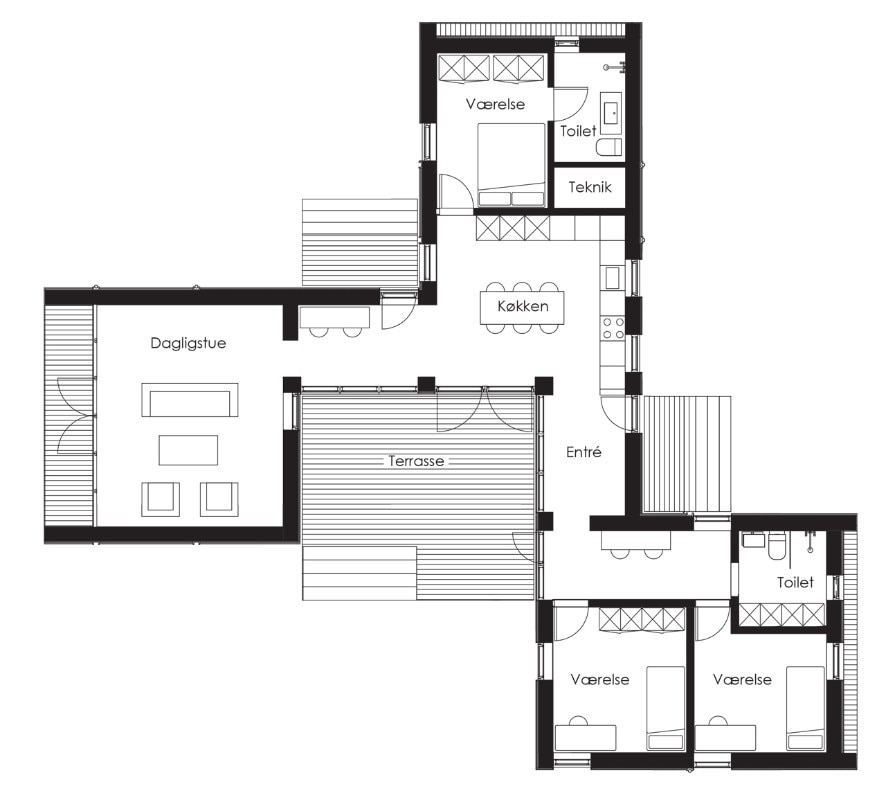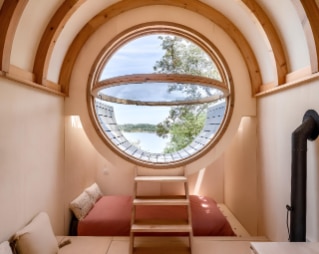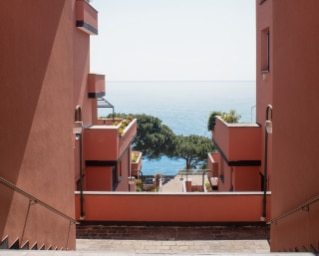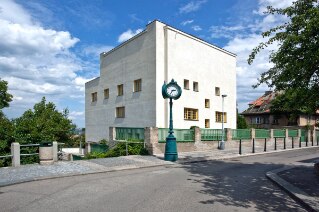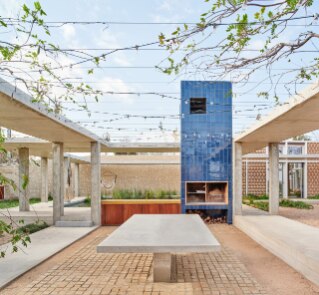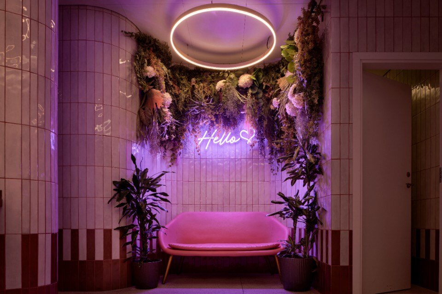
Design and ceramics renew a shopping center
FMG Fabbrica Marmi and architect Paolo Gianfrancesco, of THG Arkitektar Studio, have designed the restyling of the third floor of Reykjavik's largest shopping center. Ceramic, the central element of the project, covers floors, walls and furniture with versatile solutions and distinctive character.
- Sponsored content
The Biological House is a pilot project by Een Til Een and a first of its kind – a modern housing concept based on new digital technology and the application of high quality bio-based materials. Waste from the agricultural industry, are today being processed into materials that can replace wood products such as plywood and OSB. The Biological House aims to be a showcase of the use and application of these new products in a complete and full functional home solution for the 21st century modern family.
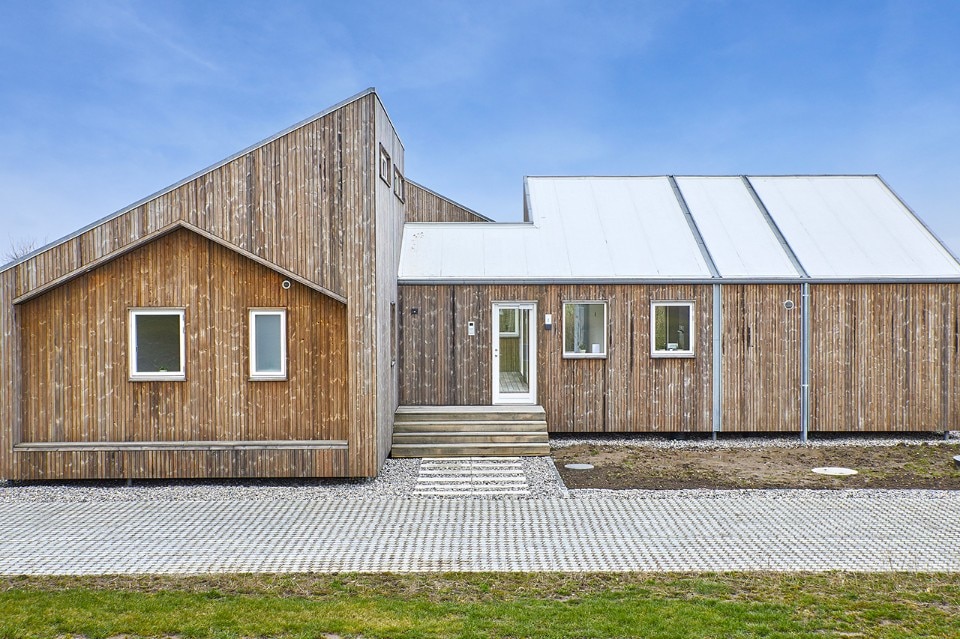
 View gallery
View gallery
The biological house is built primarily from agricultural bioproducts and demonstrates how local waste resources can be upcycled into valuable building components. The house aims to stimulate green and local economy with a unique building technology that can utilize the abundance of for example weat and rice straw, reed, hemp, flax, sea grass and other cellulose fibres.
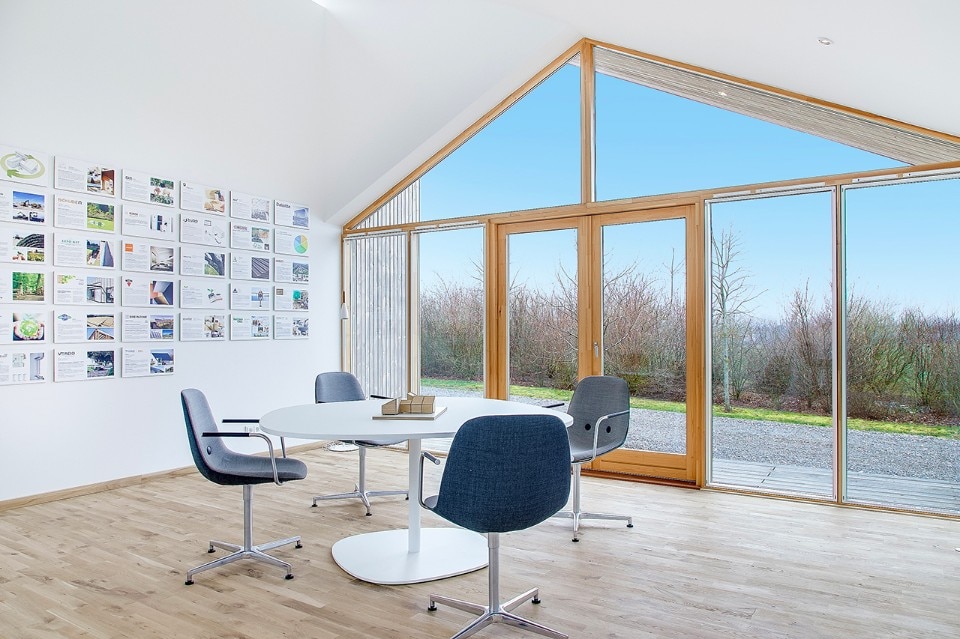
- Project:
- The Biological House
- Luogo:
- Middelfart, Denmark, 2017
- Program:
- single family house
- Architect:
- Een Til Een
- Technology:
- Buildr
- Collaborators:
- GXN, NCC, Deloitte, Danish Technological Institute, Danish Ministry of the Environments
- Area:
- 145 sqm
- Completion:
- 2017
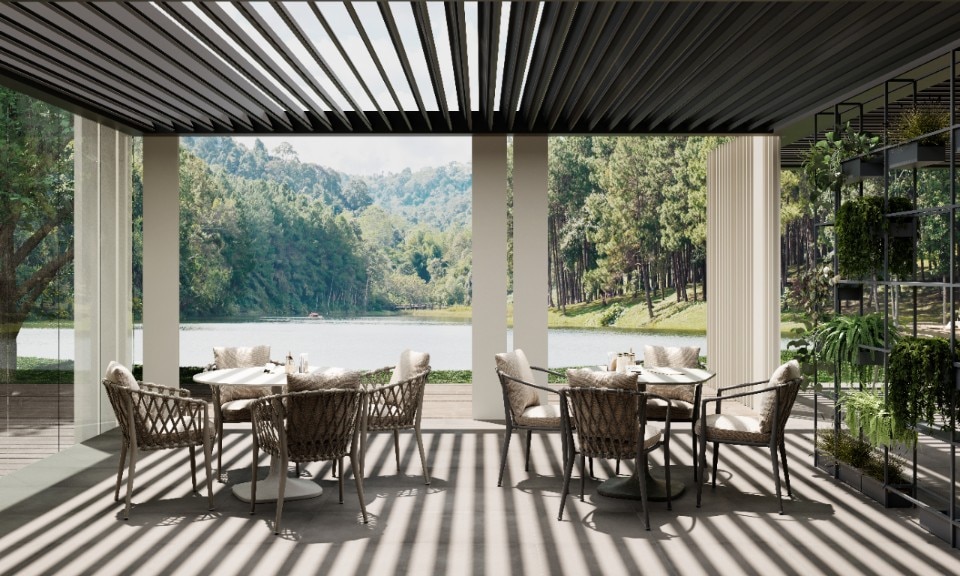
This system turns the outdoors into a custom experience
A fully configurable structure, designed to blend seamlessly into the natural landscape while providing shelter from sun, wind, and rain.
It exists - it’s called CODE.
- Sponsored content


