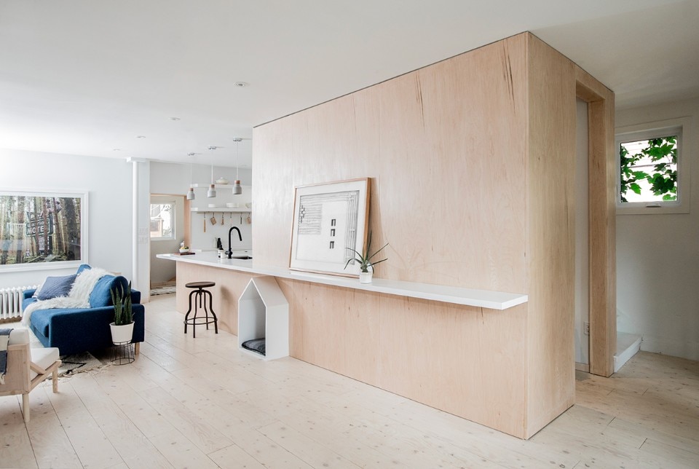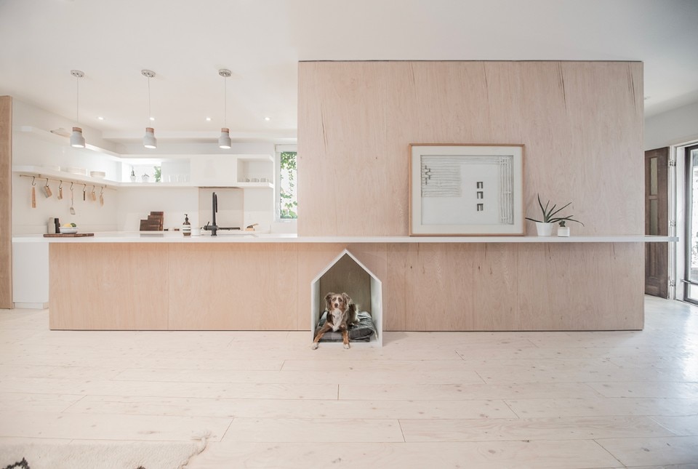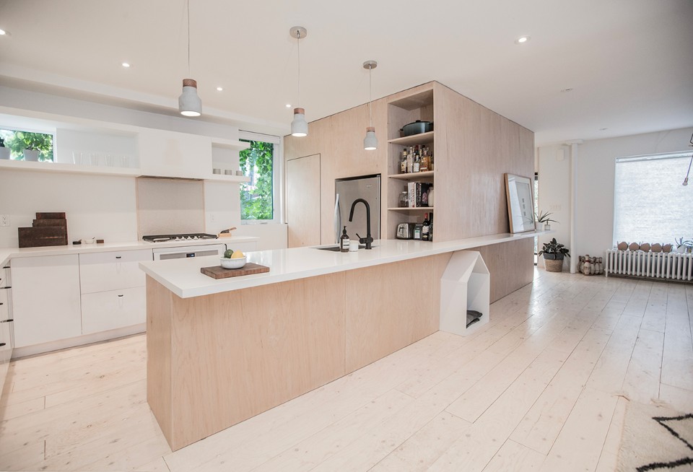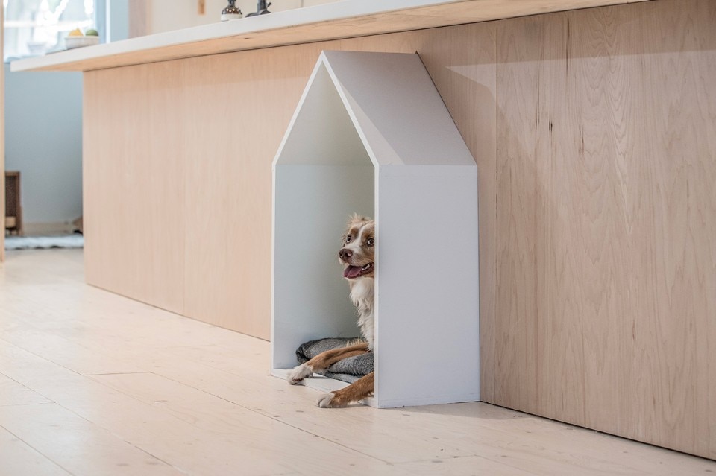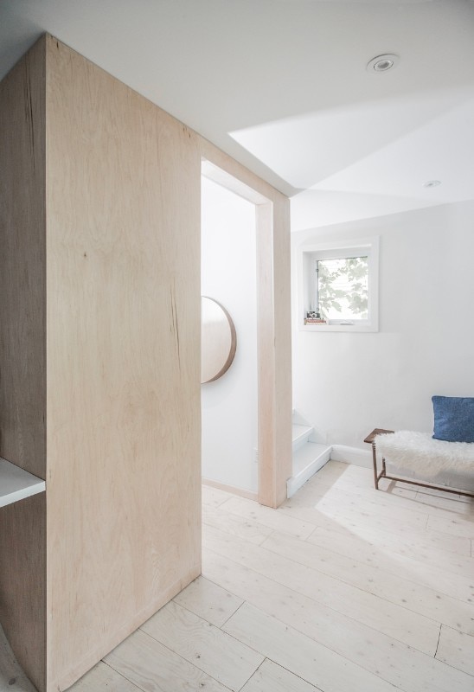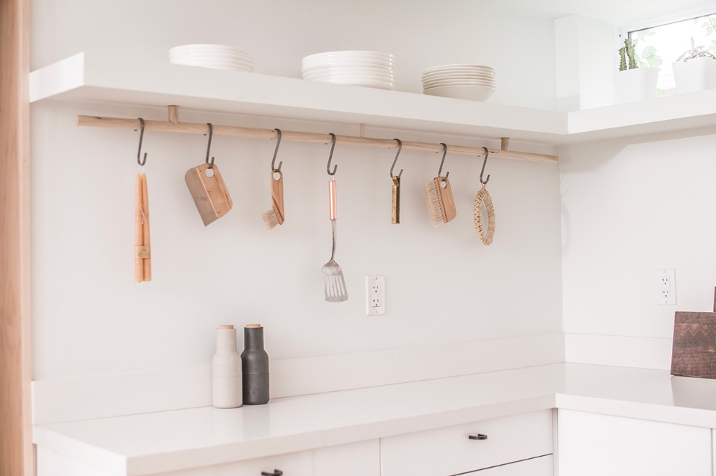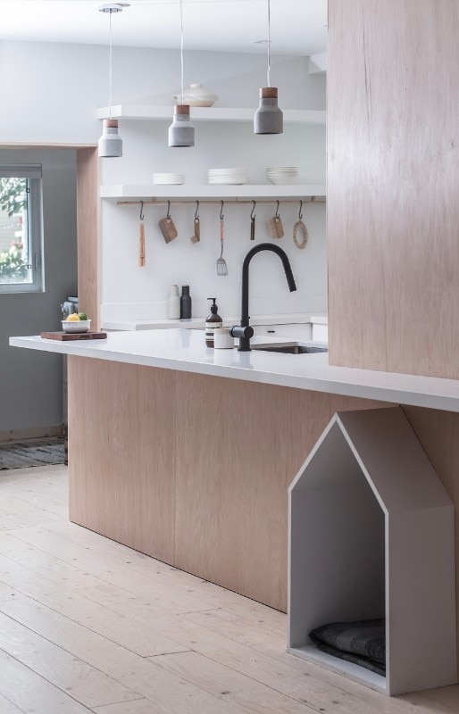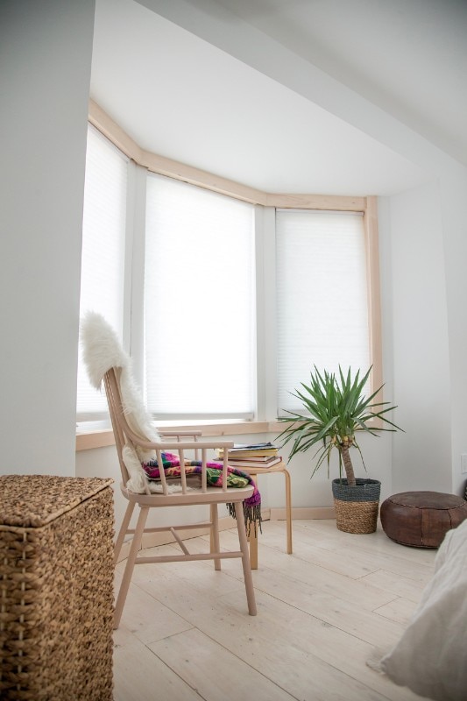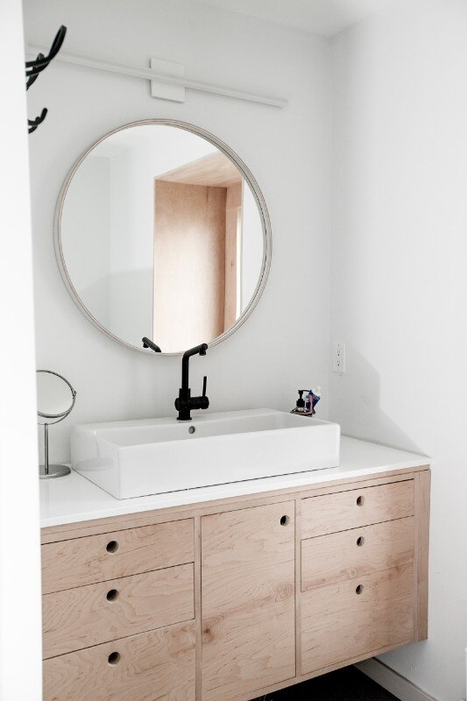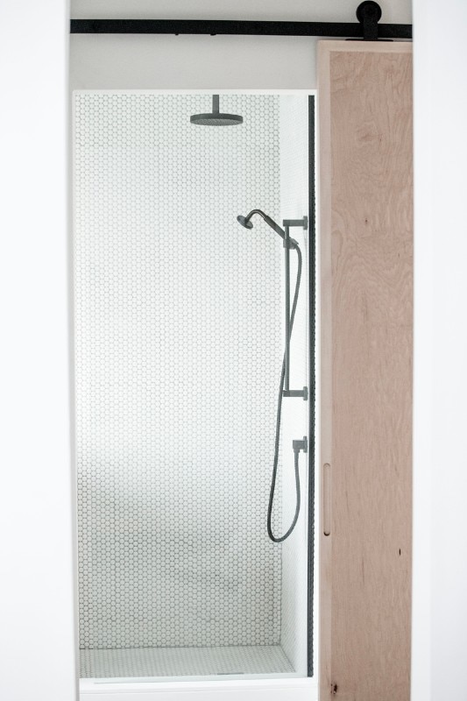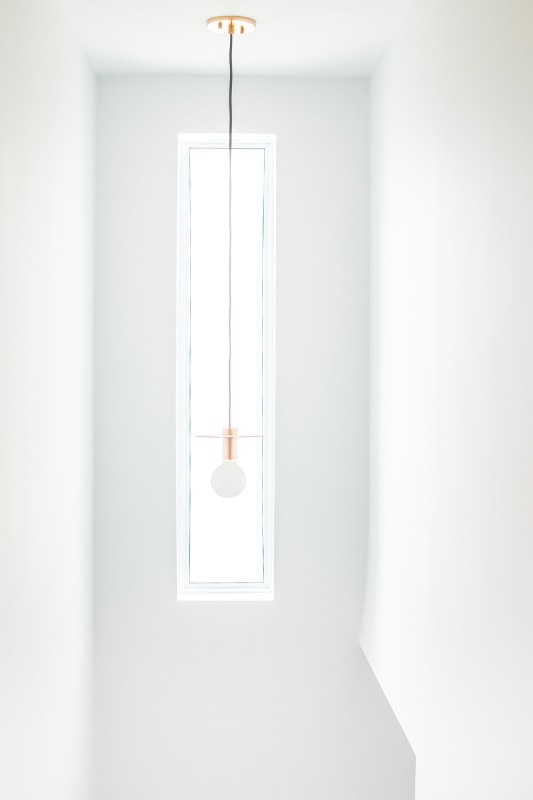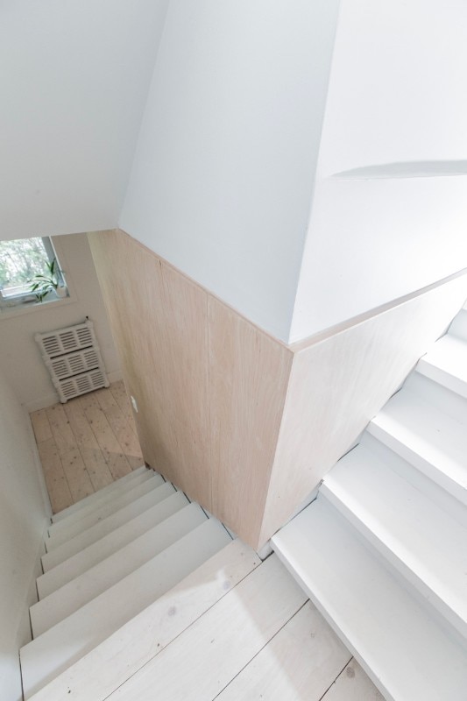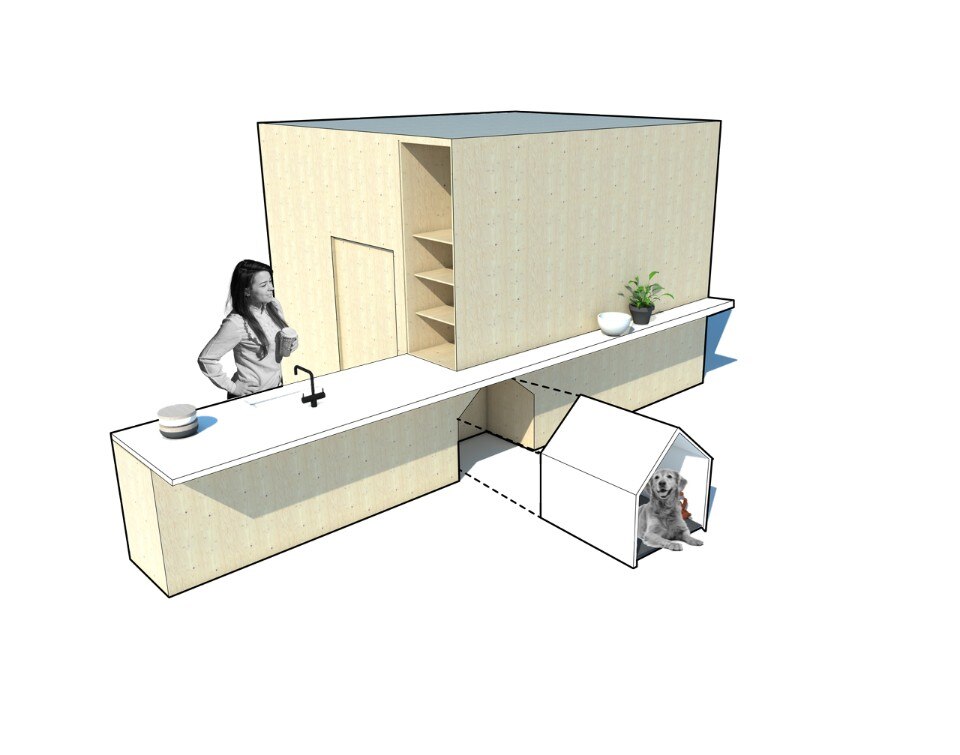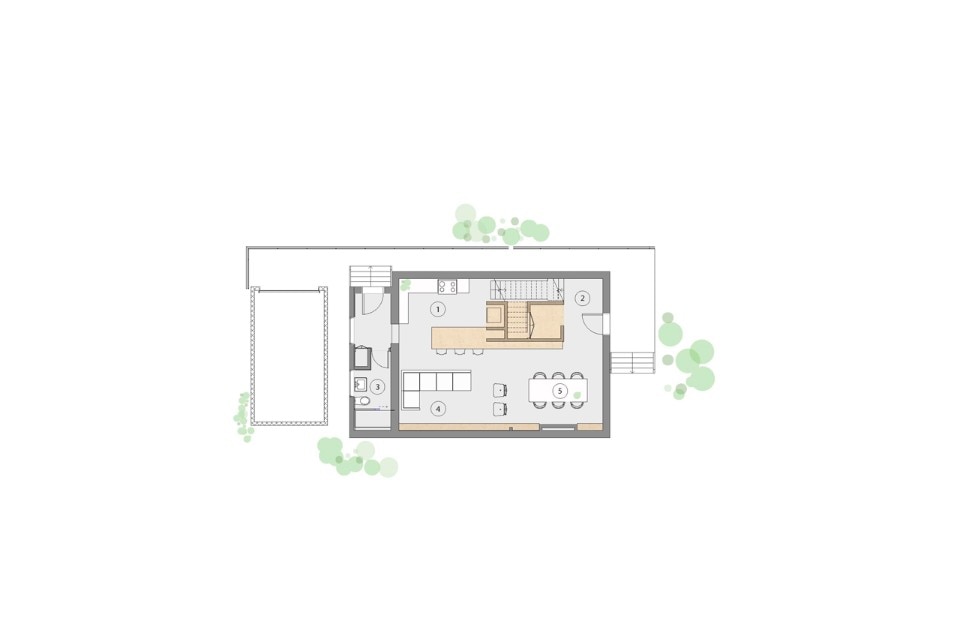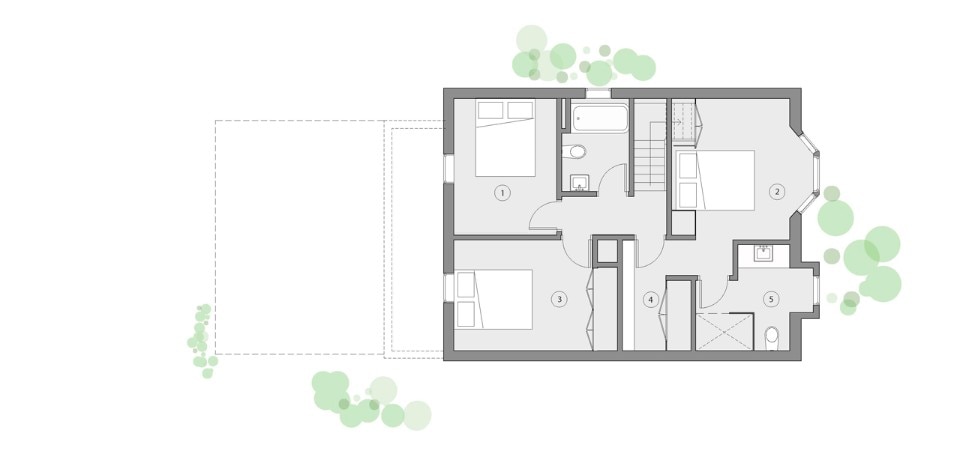For this small west Toronto renovation, rather than imagine a home comprised of rooms within an open plan, StudioAC conceived a room revolving around a singular mass. The ‘mass’ presents the aesthetic grounding for the project while also containing all of its support functions in a clean plywood wrapper.
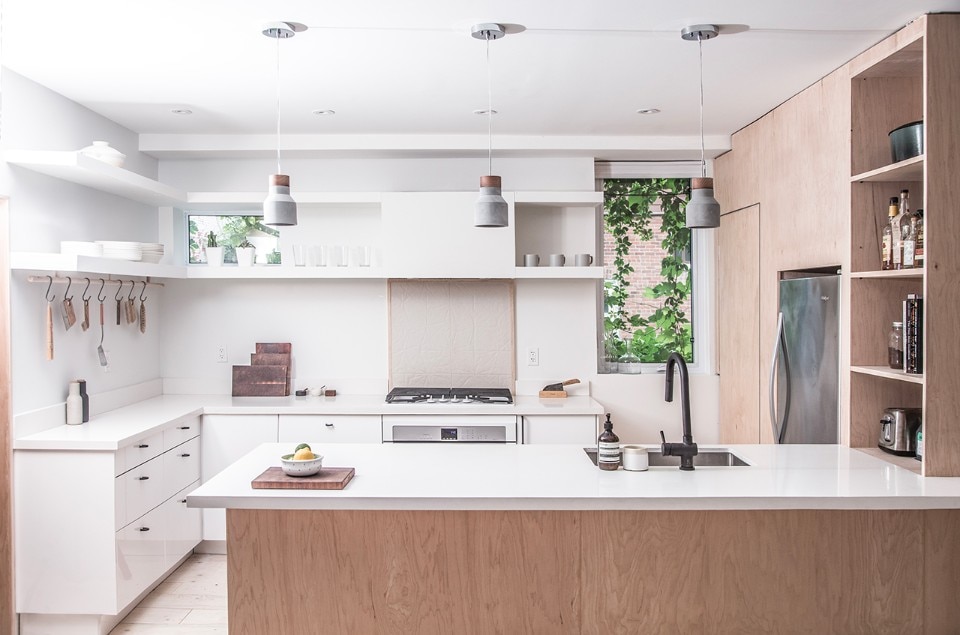
 View gallery
View gallery
The plywood volume is used to lengthen the relatively modest floor plan that contains the living, dining, kitchen and entry. By stretching itself across the programs and extending the kitchen surface, the plywood volume creates a functional graphic that leads the eye across the space. While the mass acts as an aesthetic tool it also contains a foyer, closet, stairs, kitchen and even as a little house for a dog.
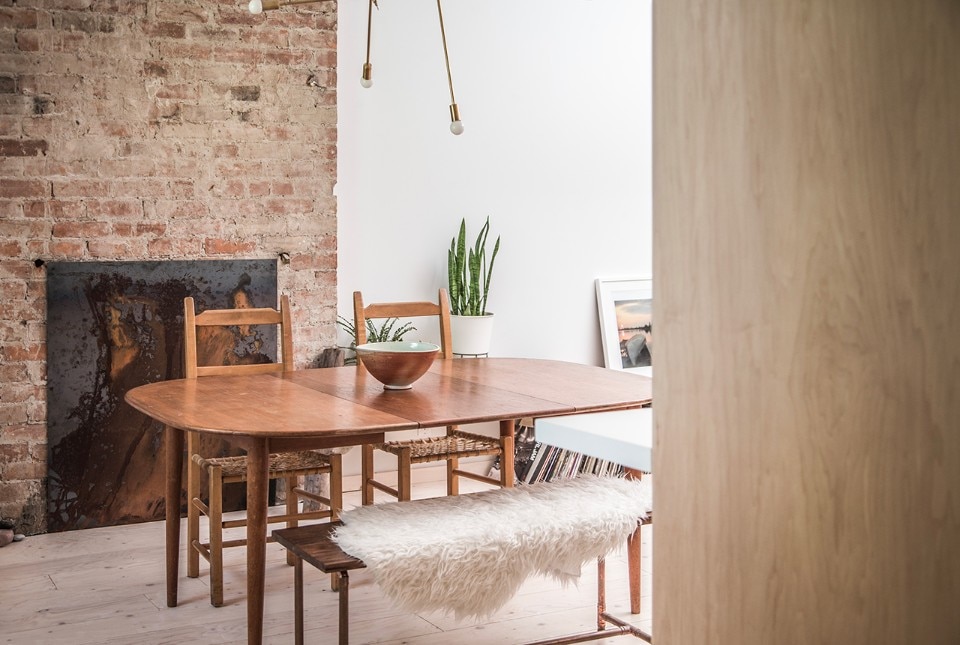
- Project:
- Sheridan Residence
- Location:
- Toronto
- Program:
- apartment
- Architect:
- StudioAC
- Design team:
- Andrew Hill and Jennifer Kudlats
- Area:
- 140 sqm
- Completion:
- 2017


