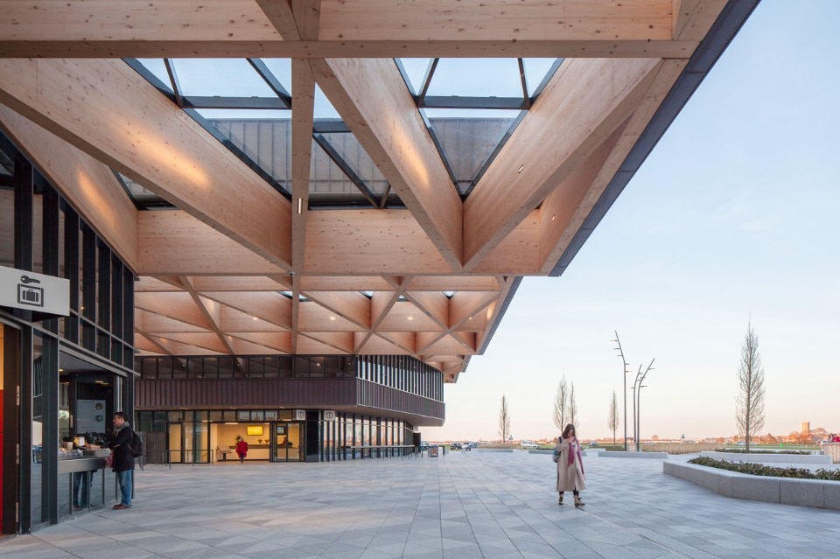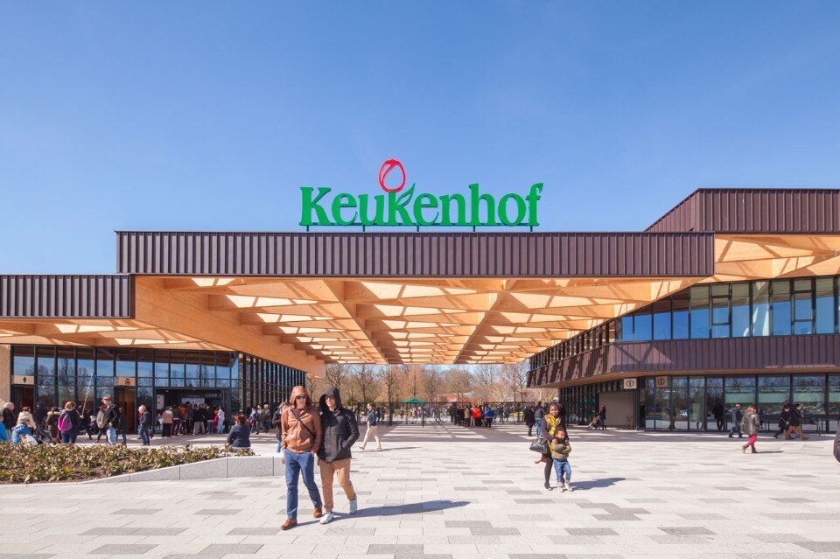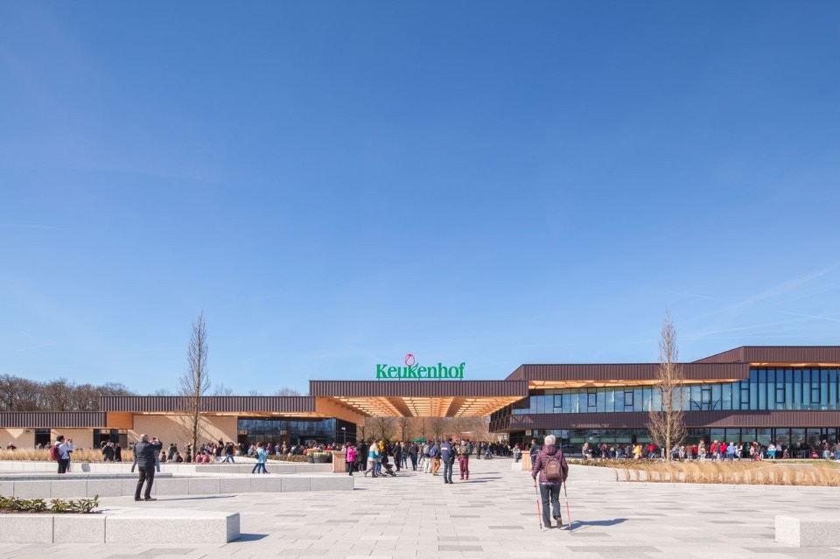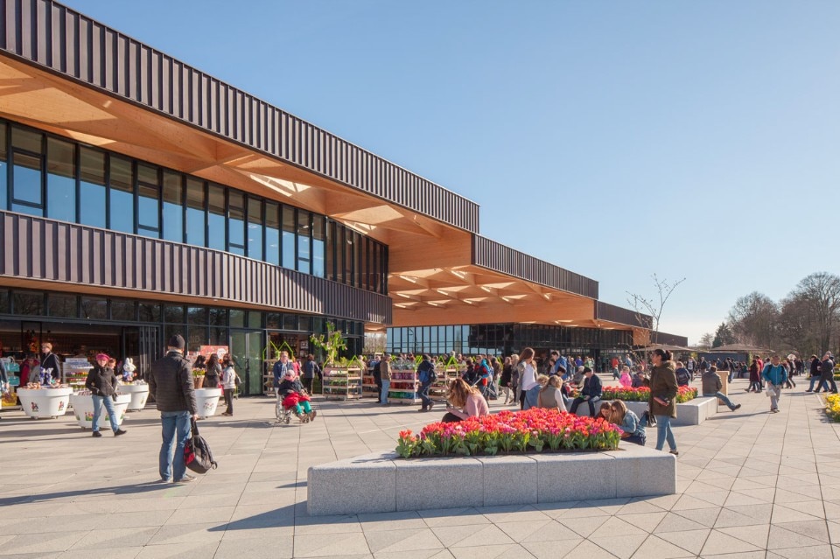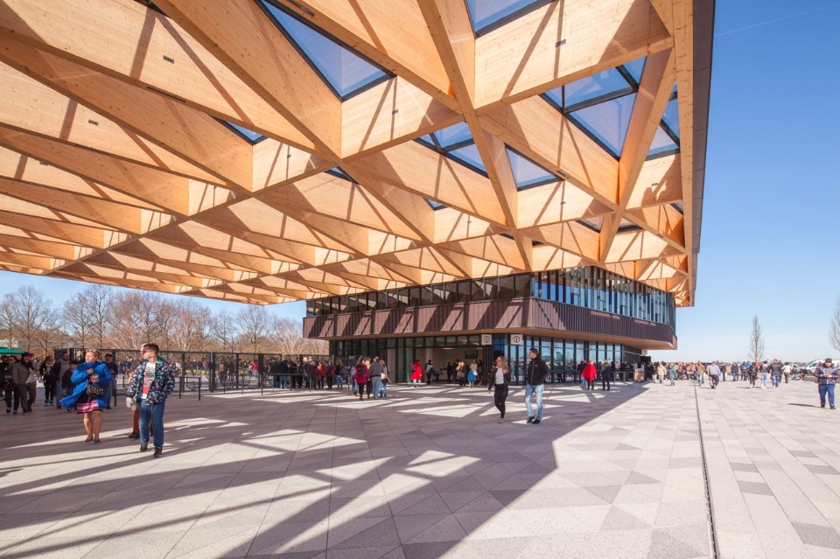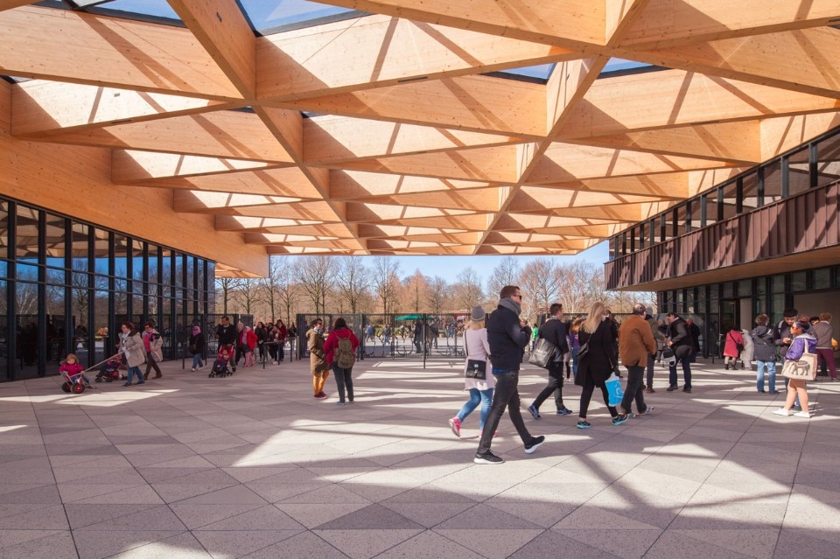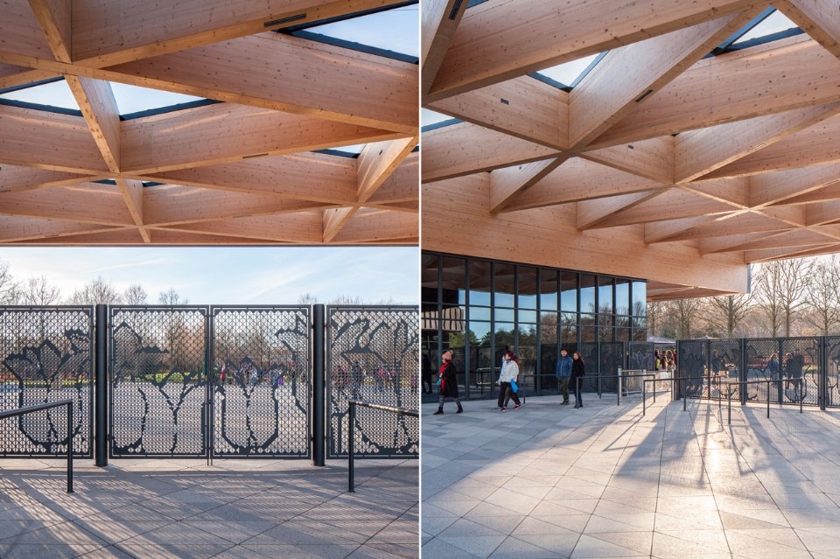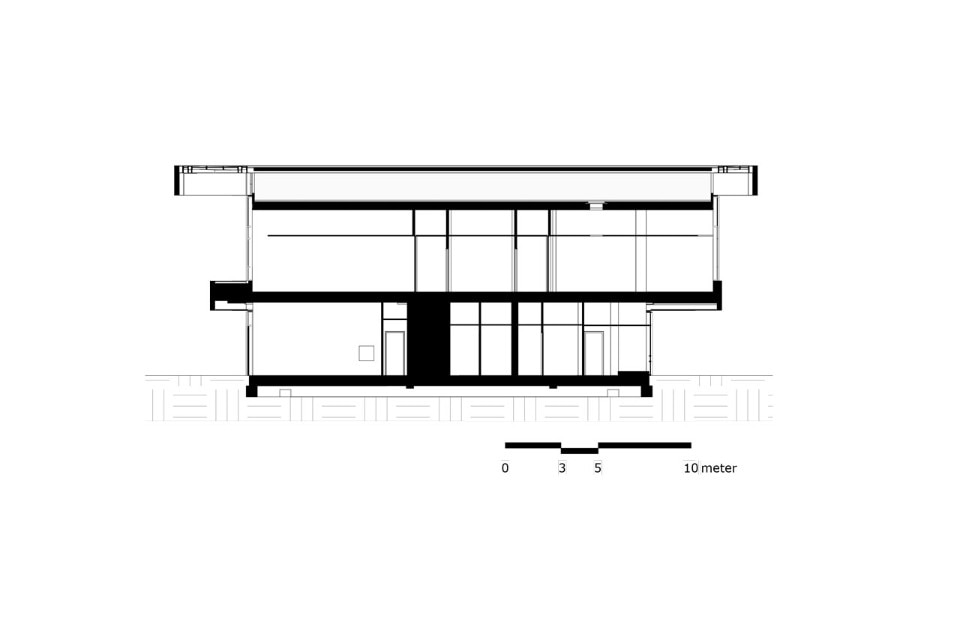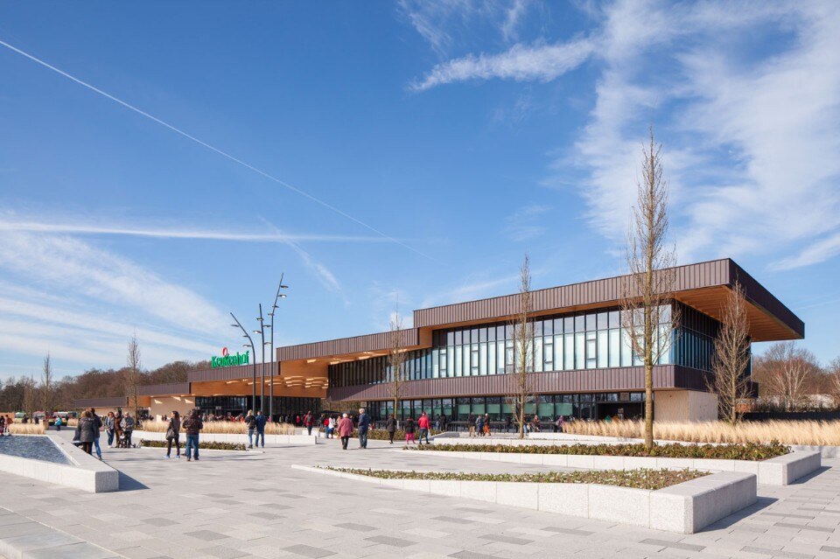
 View gallery
View gallery
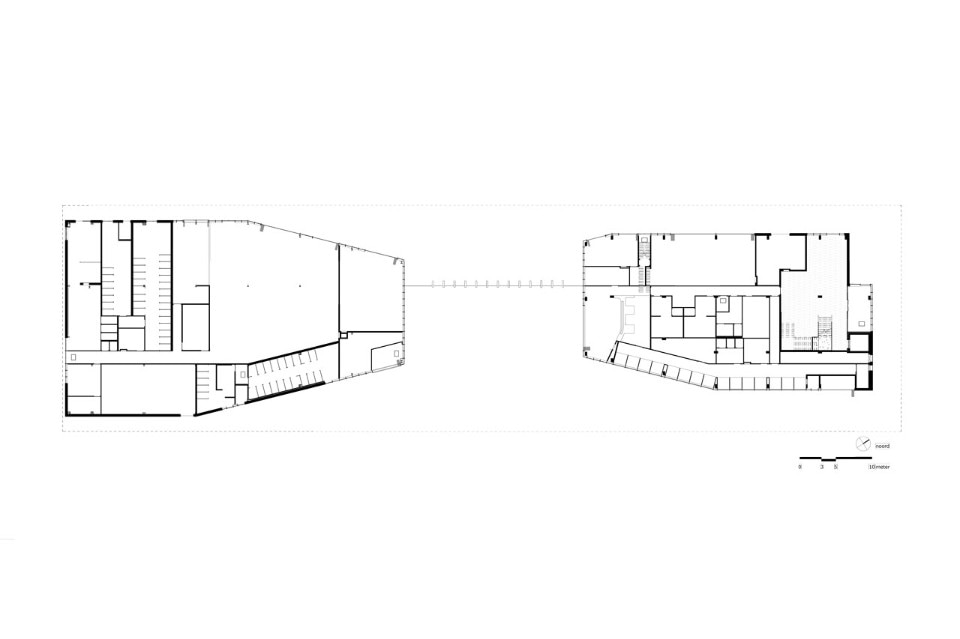
C:\revit2015\A463_U_keukenhof_presentatie_bart.vandermeer@mecanoo - Sheet - UO-100 - Overzichtsplattegrond - Begane grond.pdf
Mecanoo architecten, Keukenhof, ground floor
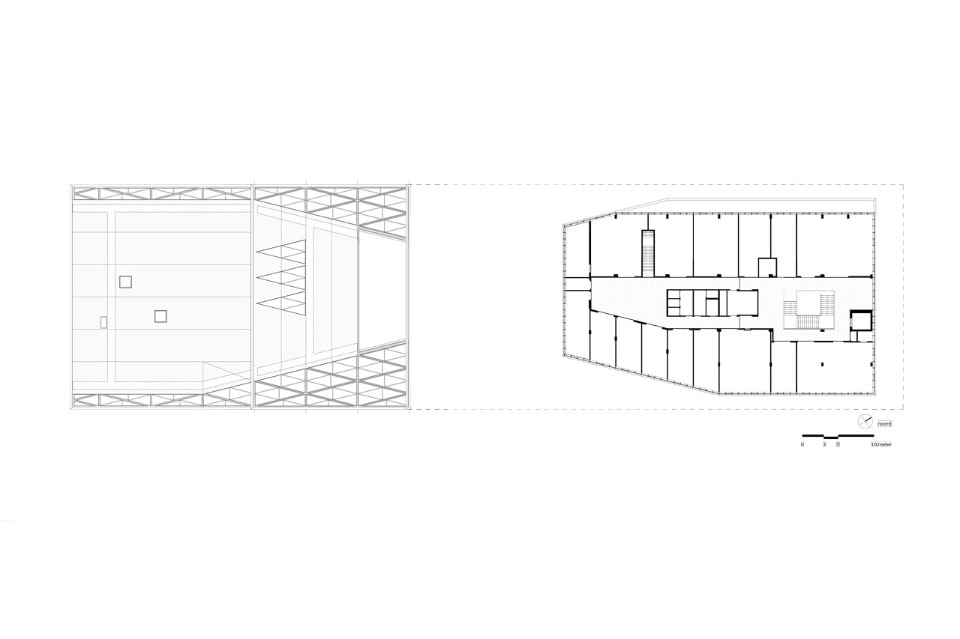
C:\revit2015\A463_U_keukenhof_presentatie_bart.vandermeer@mecanoo - Sheet - UO-101 - Overzichtsplattegrond - 1e verdieping.pdf
Mecanoo architecten, Keukenhof, first floor
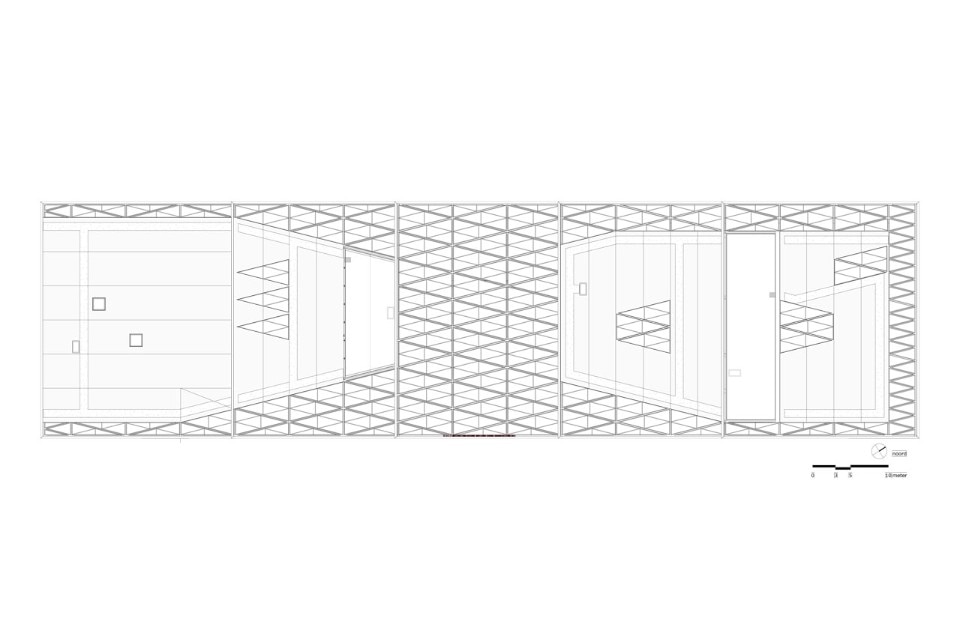
C:\revit2015\A463_U_keukenhof_presentatie_bart.vandermeer@mecanoo - Sheet - UO-102 - Plattegrond - Dak.pdf
Mecanoo architecten, Keukenhof, roof floor
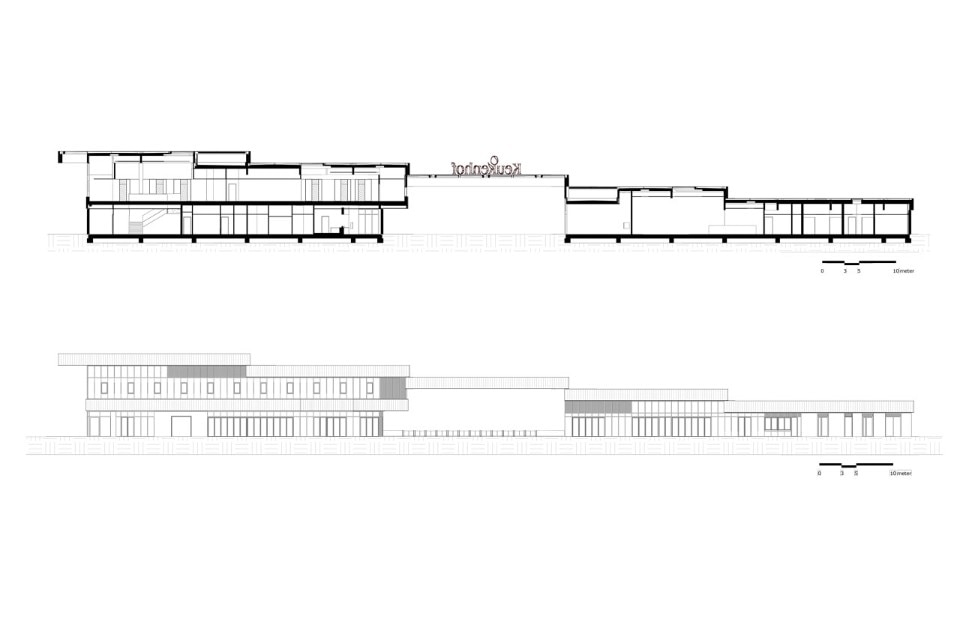
C:\revit2015\A463_U_keukenhof_presentatie_bart.vandermeer@mecanoo - Sheet - UO-501 - Doorsneden - Langsdoorsneden.pdf
Mecanoo architecten, Keukenhof, Lisse, section and elevation
The integral design for the entrance area includes two plazas. A forecourt with wedge-shaped planters leads visitors from the main car park to the entrance. The gatehouse houses public functions such as cash registers, an information desk and retail. Skylights in the roof create a spacious and light atmosphere in the restaurant. The office spaces on the first floor, used year-round, offer extending views over the park.

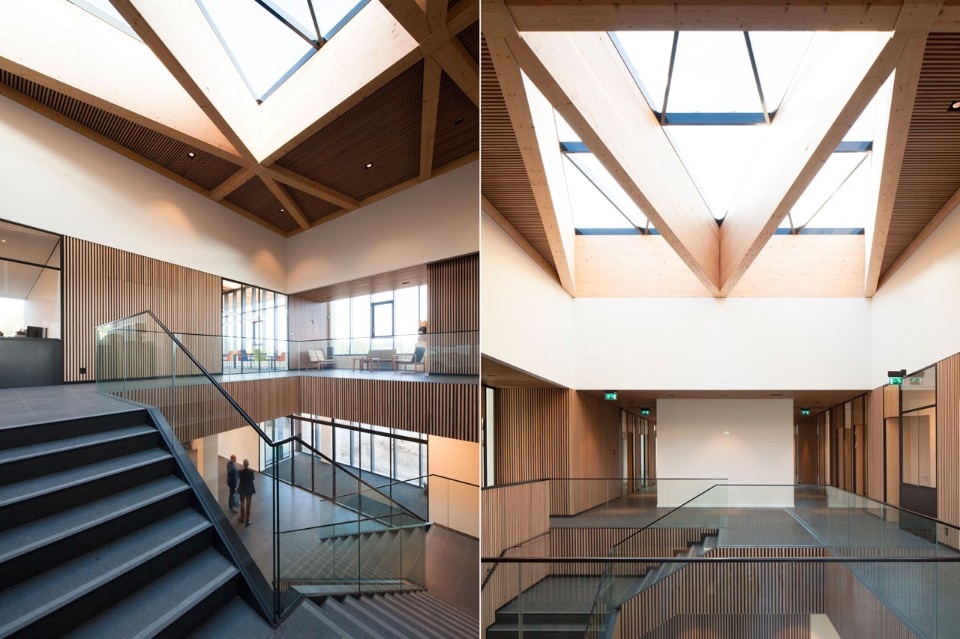
Keukenhof, Lisse, the Netherlands
Program: mixed-use
Architect: Mecanoo architecten
Project management: Frans de Brabander
Structural engineer: IMD bv
Mechanical and electrical engineer: DWA
Contractor: Van Wijnen
Area: 3,200 sqm
Completion: 2016


